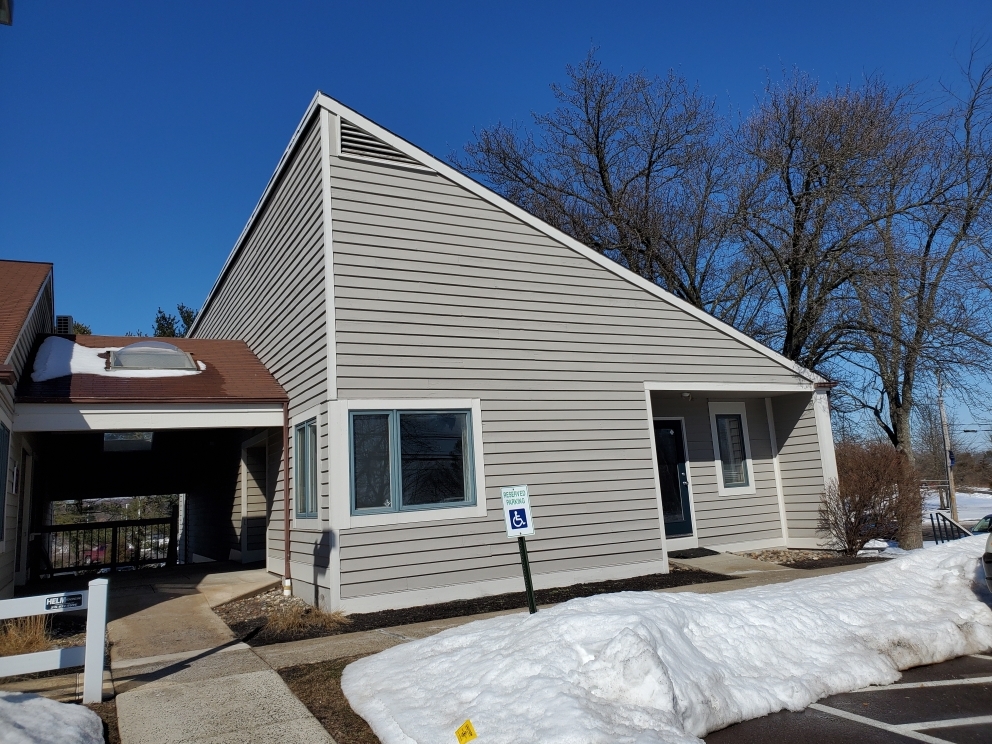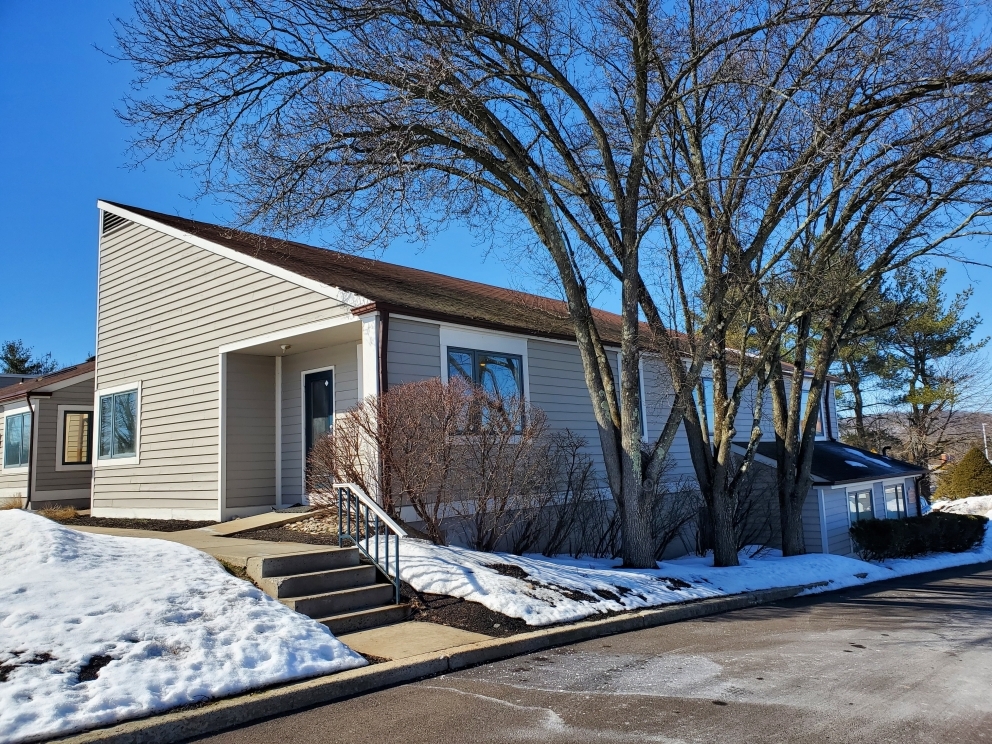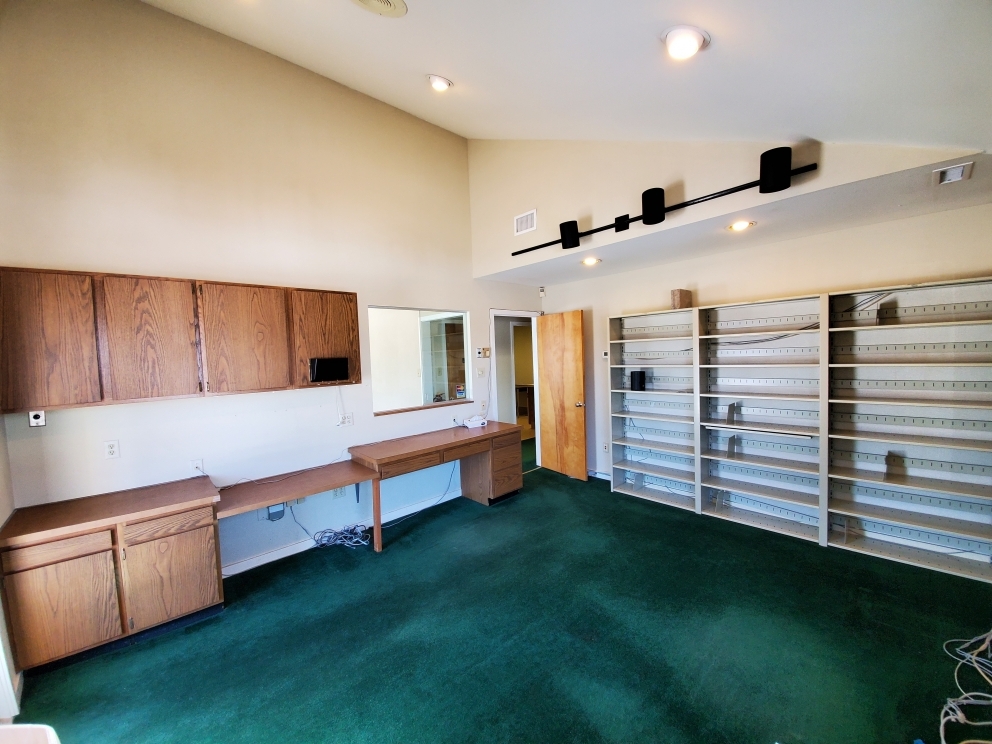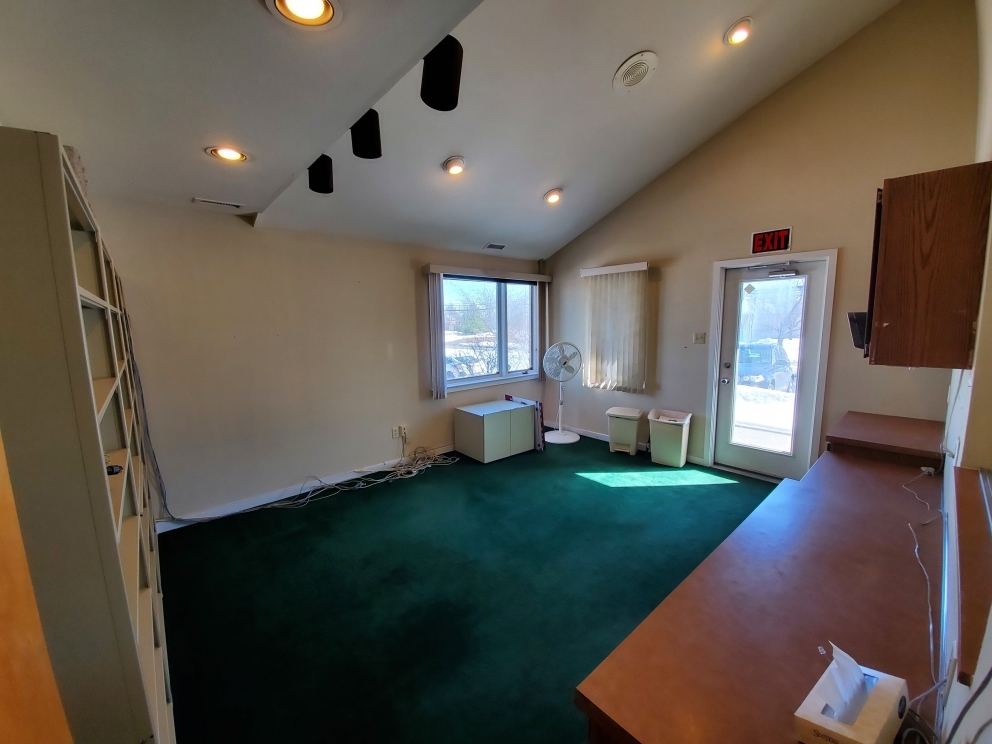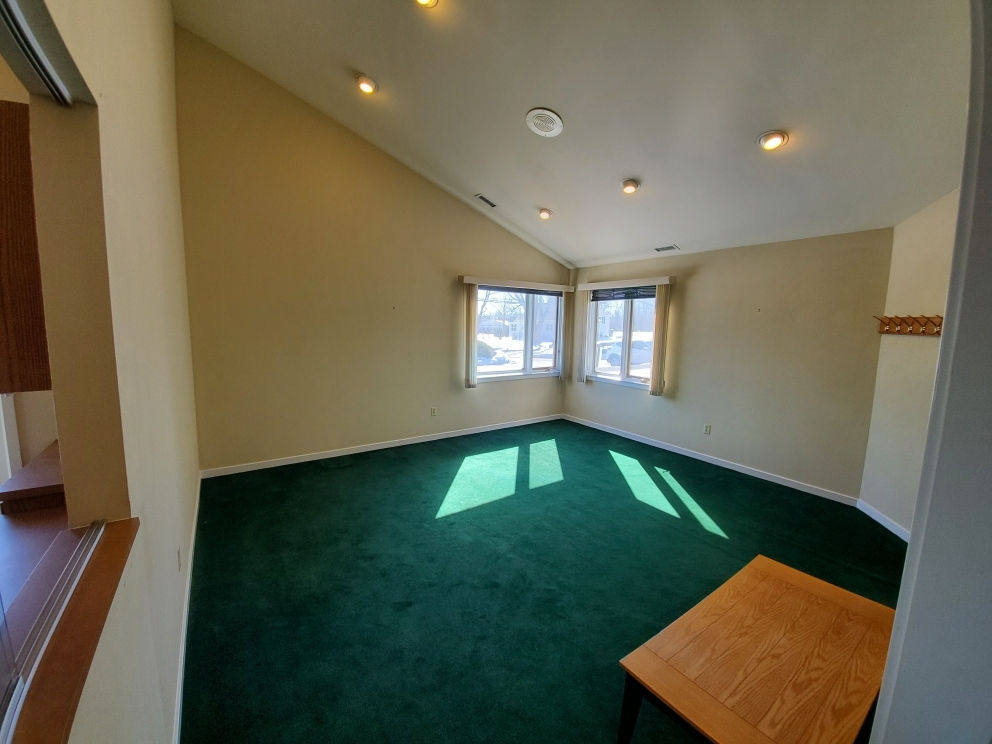SOLD!
Outstanding office location for this Professional Office Condo at The Summit in Sellerville, PA! Suite #4 (known in public records as #8) is a 1,690 SF office space that currently consists of lobby/waiting area, reception area, 2 entrances, 2 half bathrooms, 7 offices and 1 file storage room. Flexible space. Convenient to Route 309 exit, next to Grand View Hospital.
Condo Association fees cover CAM, building maintenance, sewer, landscape, snow removal. Association fees are $1,060/month.
***PLEASE NOTE that this office has been traditionally limited to medical use however recent by-laws change now broadens the use to professional office use as it fits the zoning.
***Condo Association By-Laws & other condo documents are available upon request. Property is managed by Charter Management.
Listing Price: $69,000
MLS #: PABU472262
Tax ID #: 52-012-010-002-0EU
Ownership Interest: Condominium
Floor Number: 1
Sub Type: Office
Price / Sq Ft: 118.13
Business Use: Medical, Professional, Institutional
Property Condition: Average+
LOCATION:
County: Bucks, PA
MLS Area: West Rockhill Township- Bucks County
School District: Pennridge
TAXES & ASSESSMENT:
Tax Annual Amt / Year: $6,732 / 2018
School Tax: $5,454
Count Tax: $986 / Annually
City/ Town Tax: $292 / Annually
Tax Assessed Value: $40,320 / 2019
Imprv. Assessed Value: $40,320
Land Use Code: 4400
Block/Lot: 010-002-0EU
Zoning: IS
Zoning Description: Institutional Service District
COMMERCIAL SALE INFORMATION:
Business Type: Medical
Potential Tenancy: Single
Building Area Total: 1,693 / Estimated
BUILDING INFORMATION:
Building Total Sq. Ft.: 1,693 / Estimated
Construction Materials: Frame, Woodsiding
Flooring Type: Carpet Vinyl
Roof: Shingle
INTERIOR FEATURES:
Accessibility Features: 2+ Access Exits, Door Features: Atrium, Insulated
PARKING:
- Parking Lot
- Private 1-10 Spaces
- Asphalt Driveway,
- Handicap Parking
UTILITIES:
- Central A/C
- Cooling Fuel: Electric
- Heating: 90% Forced Air
- Heating Fuel: Electric
- Hot Water: Electric
- Water Source: Public
- Sewer: Public Sewer
Call for a showing today!
Lon M Clemmer
215-723-1171 (Office)
215-393-3008 (Direct)
lon@alderferrealestate.com

