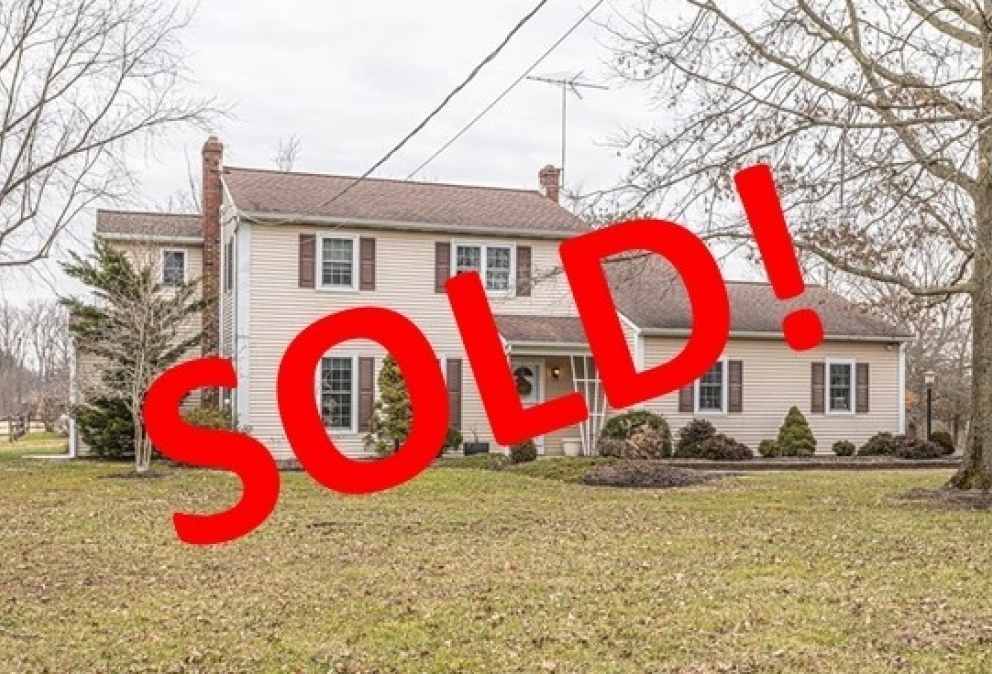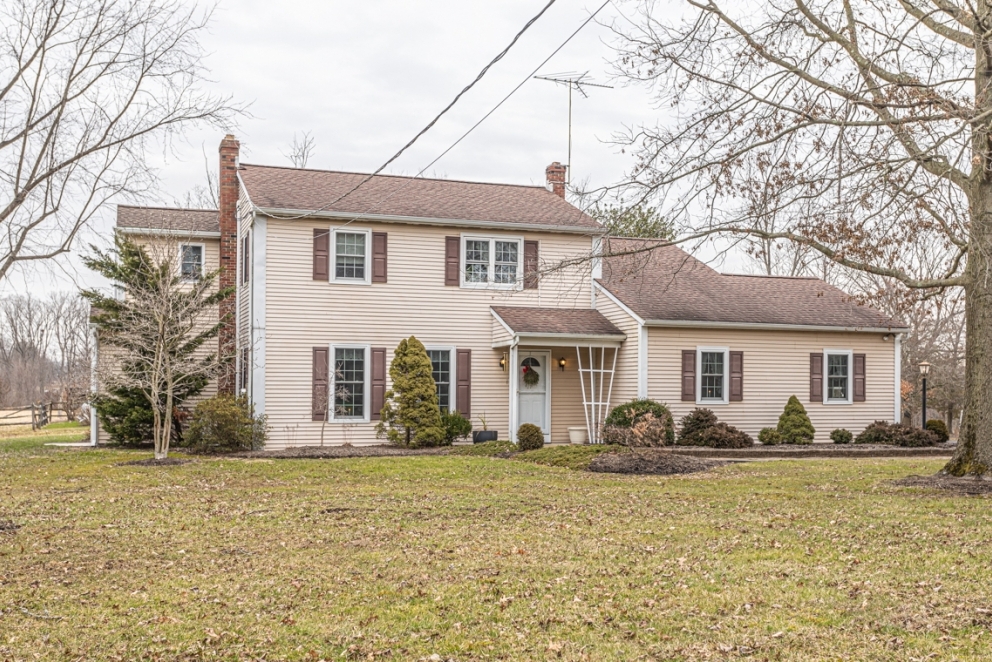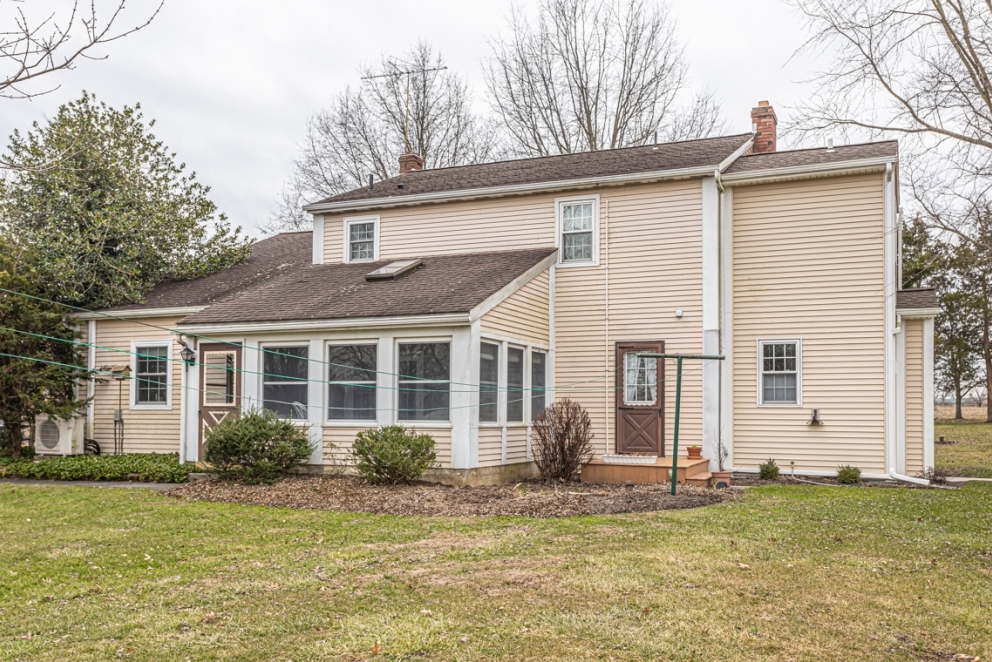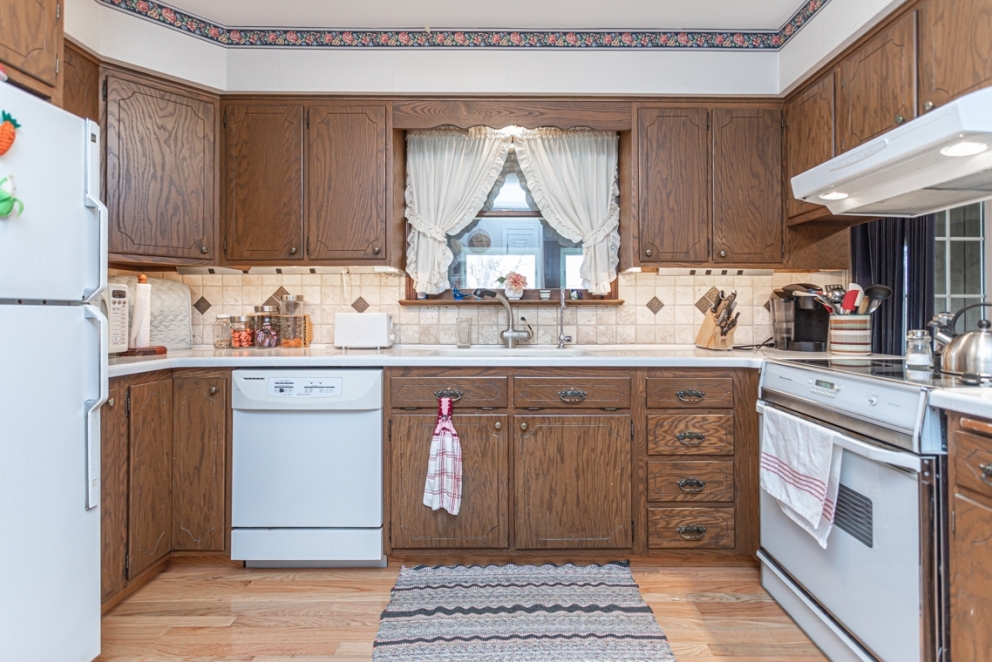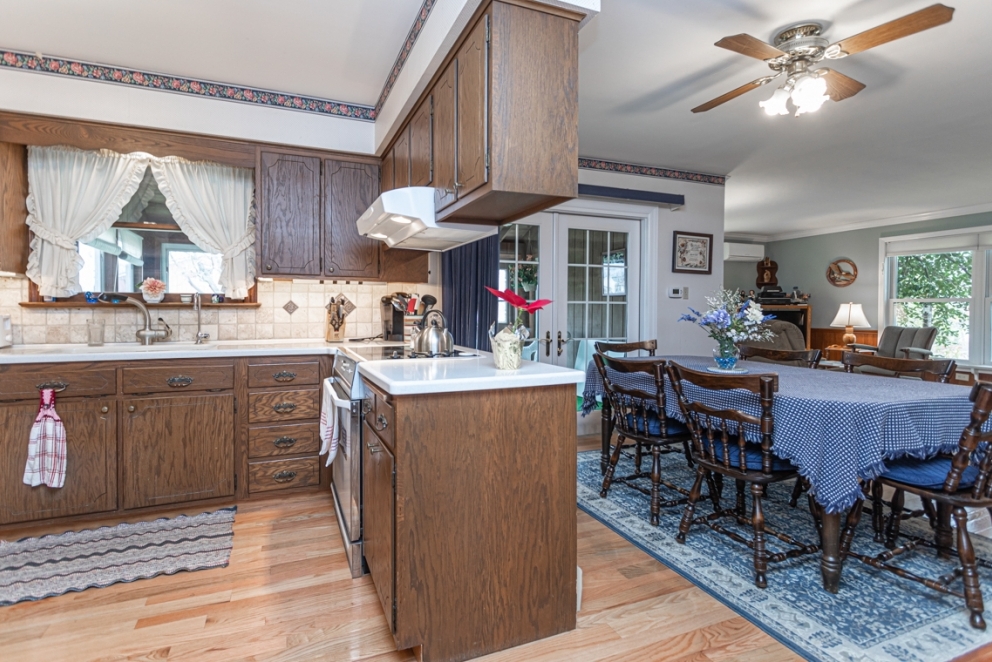Welcome to 390 Salford Station Road in desirable Upper Salford Township! This custom built two story colonial home has been meticulously cared for by the original owners since 1979. Situated on 2.37 acres it features a peaceful setting with mature trees and a barn and fenced pasture area. The 2,046 square foot house features 4 bedrooms and 3 full bathrooms and a finished basement with walk out staircase.
The first floor includes kitchen, dining area, living room, a cozy family room with a wood stove, full bath with a tile walk-in shower and hall laundry area. New oak hardwood flooring in LR, DR & kitchen in 2019. The second floor features the master bedroom with a master bath including a whirlpool tub, 3 additional bedrooms and full hall bath. The master bath and first floor bath addition was completed in 2017.
Off the kitchen enjoy the sunroom with lots of windows and the convenience of the attached two car garage. The home is also equipped with central vacuum, 5 mini-split air conditioning units installed 3 years ago, oil hot water baseboard heat and the 2 wood stoves can assist with keeping heating costs down, vinyl replacement windows throughout, and a back-up generator subpanel.
The detached barn includes a workshop area that is heated by propane and full second floor for storage, use the stall for one of your animals and enjoy the access to the split rail fence pasture. Walking distance to the beautiful Upper Salford Park and the Philadelphia Folk Festival event grounds.
Don’t miss this opportunity for this spectacular home in a terrific location!
**Property being sold as-is, septic system needs to be replaced and seller has engaged Penn's Trail Environmental and health department for soil testing, perc testing, system design and permits for a new buyer. Buyer will be responsible for installation. Price has been adjusted accordingly. Please note public records indicates 2.37 acre deed/legal description indicates 2.9 acres.
Price: $395,000
MLS #: PAMC640580
Tax ID #: 62-00-01379-206
Ownership Interest: Fee Simple
Structure Type: Detached
Levels/Stories: 2
Views: Pasture
Garage: Yes
Beds: 4
Baths: 3
Above Grade Fin SQFT: 2,046 / Assessor
Price / Sq. Ft: 193.06
Year Built: 1979
Property Condition: Average+Prop
Style: Colonial
Central Air: No
Basement: Yes
LOCATION:
County: Montgomery, PA
School District: Souderton Are
Cross Street: Schwenksvillle Road
TAXES & ASSESMENT:
Tax Annual Amt./Year: $6,558 / 2019
School Tax: $5,640
County Tax: $641 / Annually
City/Town Tax: $278 / Annually
Agricultural Tax Due: No
Zoning: R2 - Rural Residential
Tax Assessed Value: $185,270 / 2020
Land Code Use: 1101
Block/Lot: 006
ROOMS:
Family Room: Main, 20 x 20, Wood Stove
Living Room: Main, 18 x 12
Kitchen: Main, 21 x 12, Eat-In
Sun/Florida Room: Main, 17 x 11
Full Bath: Main, 9x 7, Tile Walk-In Shower
Laundry: Main
Master Bedroom: Upper, 15 x 12
Master Bathroom: Upper, 9 x9
Bedroom: Upper, 13 x 12
Bedroom: Upper, 13 x 11
Bedroom: Upper, 11 x 10
Full Bath: Upper, 10 x 8
Basement: Lower, 23 x 17, Finished with Staircase Walkout
Garage: 2 Car Attached, 22 x 21
Barn: Detached, 40 x 30
BUILDING INFO:
Above Grade Fin. SQFT: 2,046 / Assessor
Total Fin. SQFT: 2,046 / Assessor
Tax Total Fin. SQFT: 2,046
Total SQFT: 2,046 / Assessor
Foudation Details: Block
Basement Type: Fully Finished
Main Entrance Orientation: West
Construction Materials: Aluminum Siding
Flooring Type: Carpet, Hardwood, Slate
Roof: Asphalt Shingle
LOT INFO:
Lot Acres / SQFT:
Additional Parcels: No
Views: Pasture
Fencing: Split Rail
Lot Size Dimensions: 350.00 x 0.00
Road: Paved
Lot Features: Level, Secluded
INTERIOR FEATURES:
Interior Feaures: Central Vaccum, Kitchen-Eat-In, Master Bath, Wood Stove, Flue for Stove, Dishwasher, Microwave, Oven/Range-Electric
Window Features: Replacement, Vinyl Clad, Main Floor Laundry
EXTERIOR FEATURES:
Exterior Features: Barn, Patio
PARKING:
Parking: Attached Garage, Driveway Parking, 2 Total Garage Spaces, Garage Side Entry
UTILITIES:
Utilities: Ductless/Mini-Split, Multi Units
Heating: Basedboard- Hot Water- Radiant, Wood Burn Stove, Heating Fuel: Oil, Wood
Cooling Fuel: Electric, Electric Service: 200+ Amp Service
Hot Water: Oil, S/W Changeover
Water Source: Private Well
Sewer: Private On-Site Septic
EXCLUSIONS: Washer, Dryer, Refrigerator, Freezer Generator
VIEW THE FOLLOWING DOCUMENTS UNDER THE DOCUMENTS TAB: Seller's Disclosure, Property Inspection Report, Deed, Radon Report, Termite Inspection, Water Test Report
Call for a showing today!
Lon Clemmer, Sales Associate
215-723-1171 (Office)
267-446-8351 (Cell)
Lon@alderferrealestate.com

