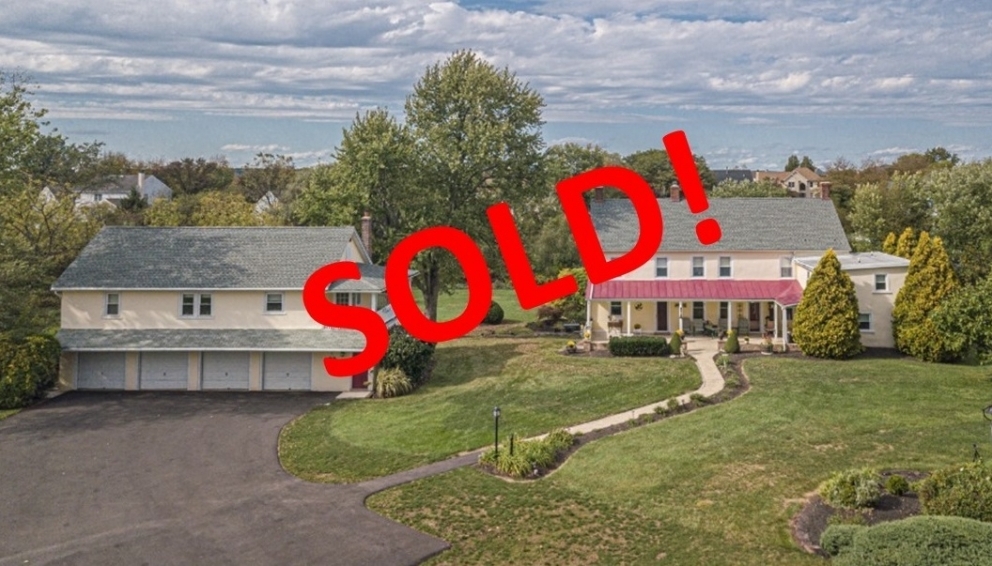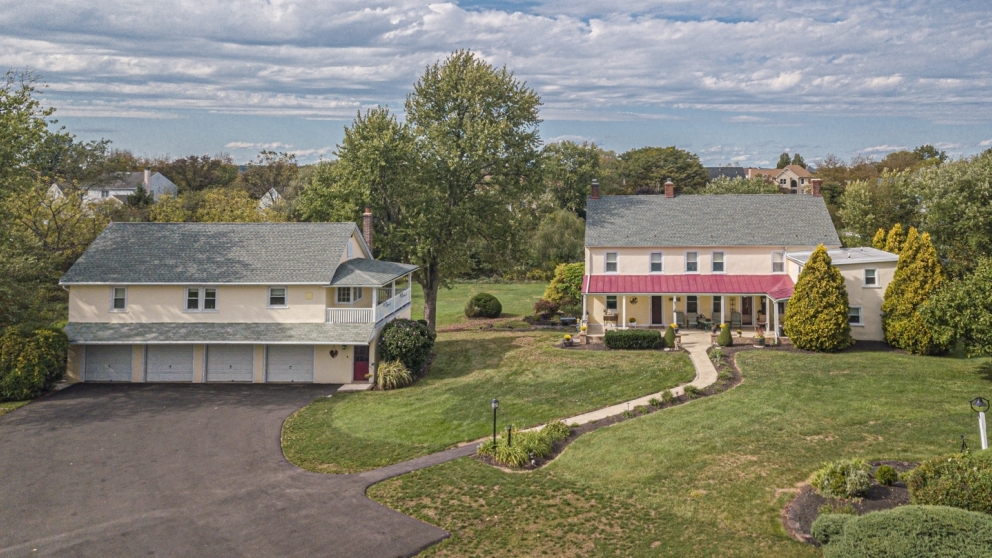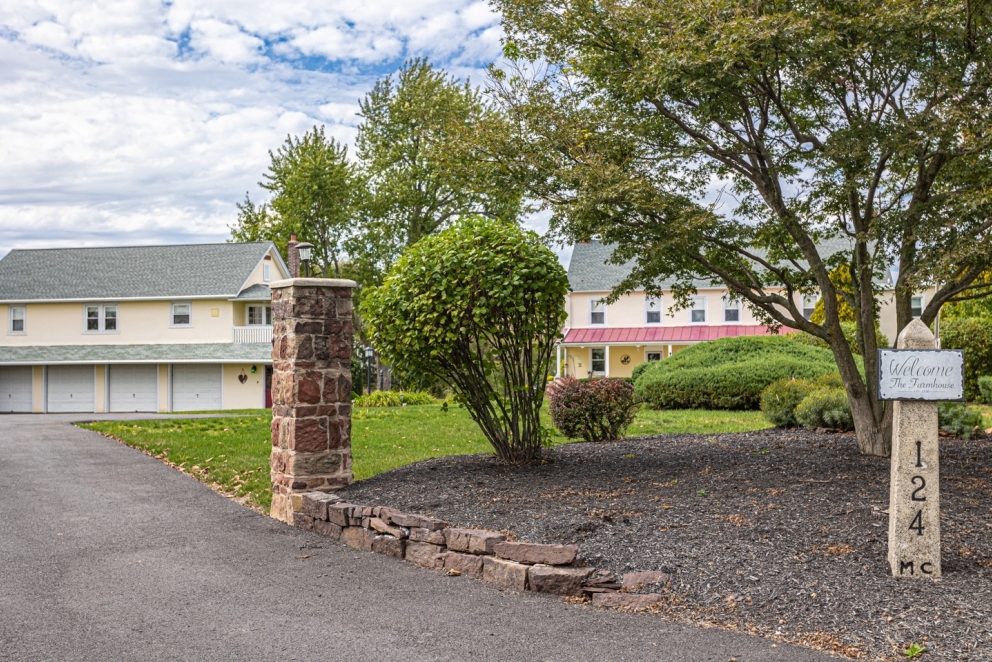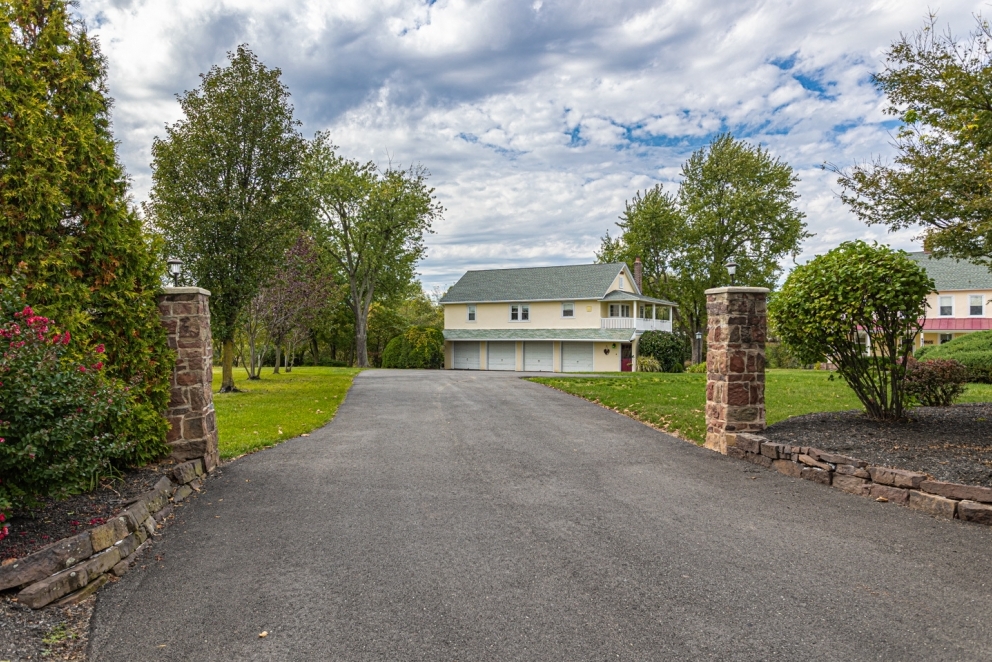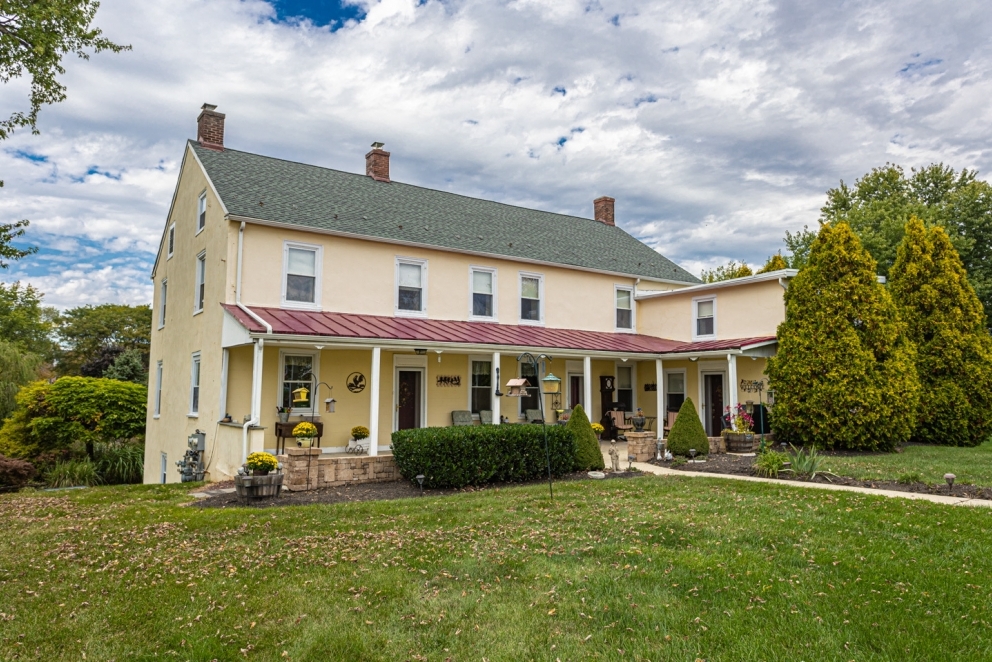UNDER CONTRACT
Welcome to this beautifully restored historical farmhouse located in Lower Salford Township! This property sits on 1.8 acres with 16.5 acres of preserved land as your view out the front door while enjoying the peaceful Mainland Ridge development. There is a detached 2 bedroom, 1 bath guest house sitting above a roomy 4 car garage. The charming main house offers an updated kitchen with corian countertops, breakfast area with stone fireplace, powder room, dining room and living room on the first floor. On the second floor you will find 3 bedrooms with plenty of closet space, 2 full bathrooms, laundry area, additional living room and an office with walk up access to the attic. Additionally on the first floor you will find access to the in-law suite with kitchen which has a refrigerator and cooktop stove (no oven or dishwasher), washer/dryer hookup, living room, bedroom and full bathroom and its own outside private entrance. Enjoy sitting on the large covered front porch with beautiful block wall looking out at the well-kept gardens. Many upgrades throughout the home including newer roof, newer windows, 4 zone heat, newer A/C unit in the main house and guest house, in-law suite kitchen updated in 2016, new gutters in 2014 and newly paved driveway in 2019. Come see the relaxed setting of this home which is just minutes from the turnpike and the Village of Skippack.
Listing Price: $635,000
MLS#: PAMC666796
Tax ID #: 50-00-00545-985
Ownership Interest: Fee Simple
Structure Type: Detached
Stories: 2
Garage: Yes
Beds: 4
Baths: 3 / 1
Year Built: 1990
Condition: Excellent
Style: Colonial, Farmhouse/National Folk
Central Air: Yes
Basement: Yes
LOCATION:
County: Montgomery
Township: Lower Salford Township
Subdiv / Neigh: Mainland Ridge
School District: Souderton
TAXES:
Taxes/Year: $8,109 /2020
School Tax: $6,756
County Tax: $761 / Annually
City/Town Tax: $592 / Annually
Tax Assessed Value: $ / 2020
Block/Lot: 008
Zoning: R1- Residential
ROOMS:
Kitchen: 23 x 15, Breakfast Room, Gas Cooking
Dining Room: 13 x 12
Living Room: 12 x 12
Family Room: 15 x13
Office: 13 x 12
Primary Bedroom: 15 x 13, Upper Floor
Primary Bathroom: 12 x 8, Upper Floor
Bedroom 2: 15 x 12, Upper Floor
Bedroom 3: 15 x 11, Upper Floor
Full Bathroom 2: 13 x 12, Upper Floor
Half Bathroom: 5 x 3, Main Floor
BUILDING INFO:
Total Sq. Ft.: 3,668
Construction Materials: Stucco
Flooring Type: Carpet, Hardwood, Laminated, Tile/Brick
Basement Type: Full, Unfinished, Walkout Level
Roof: Asphalt, Metal
PARKING: 4 Car Detatched Garage, Driveway Parking
INTERIOR FEATURES: 1 Firepalce - Non-Functioning, Upper Floor Laundry
EXTERIOR FEATURES: Other Structures- Garage
UTILITIES: Central A/C, Cooling Fuel: Electric, Electric Service: 200+ Amp Serivce, Heating: 90% Forced Air, Heating Fuel: Natural Gas, Hot Water: Natural Gas, Water Source: Public, Sewer: Public
View the following documents under the documents tab: Seller's Disclosure & Home Inspection Report, Termite Inspection Report, Radon Report, Lead Paint Disclosure and Home Inspection Summary.
Call for a showing!
Michelle Hunsberger, Realtor
215-723-1171 (Office)
267-446-7380 (Cell)
Michelle@alderferrealestate.com

