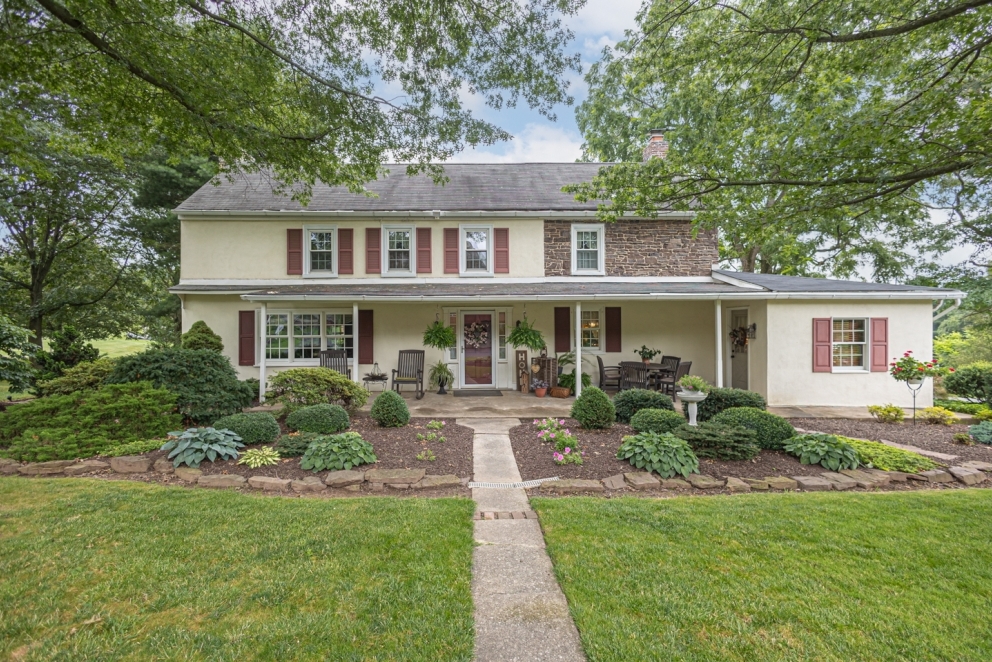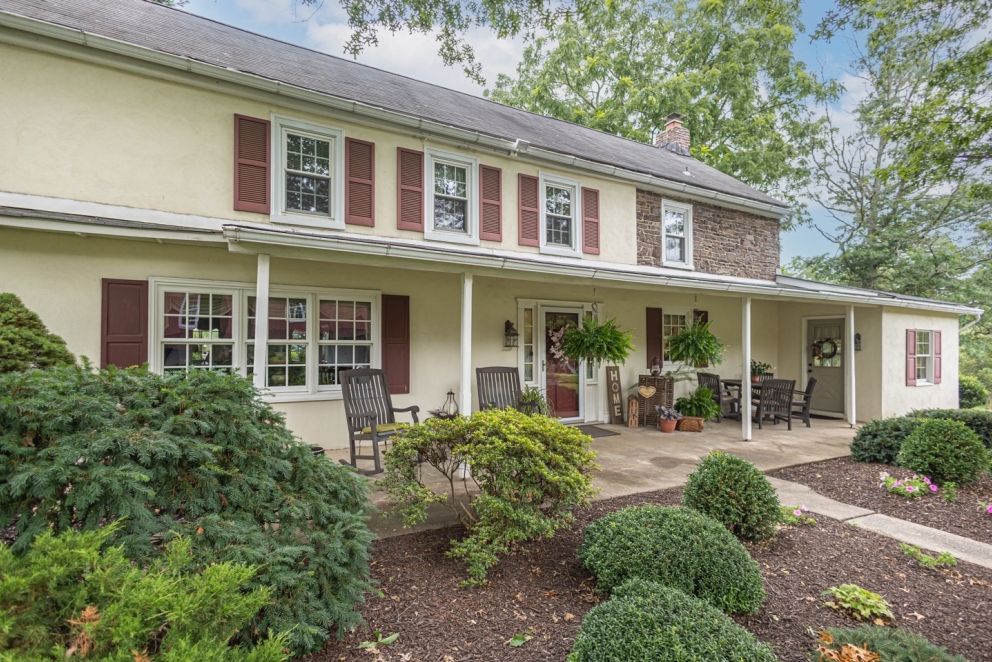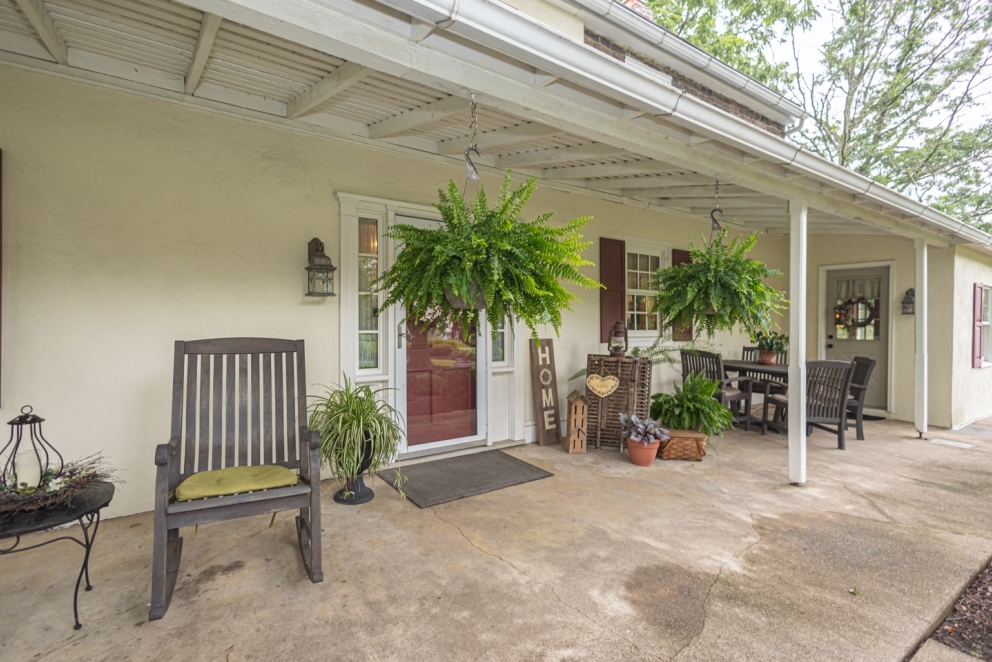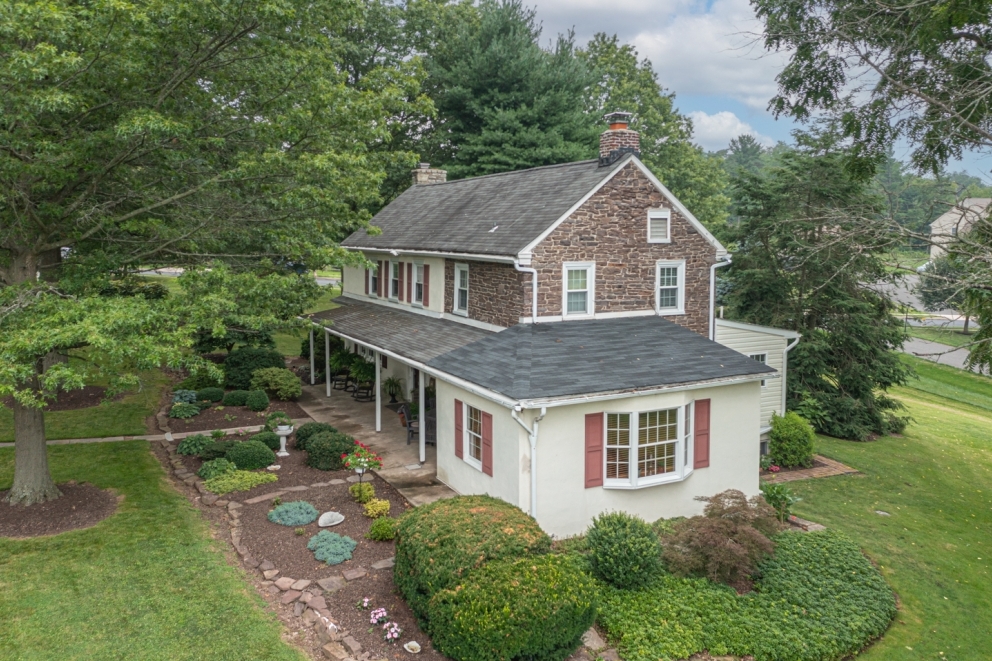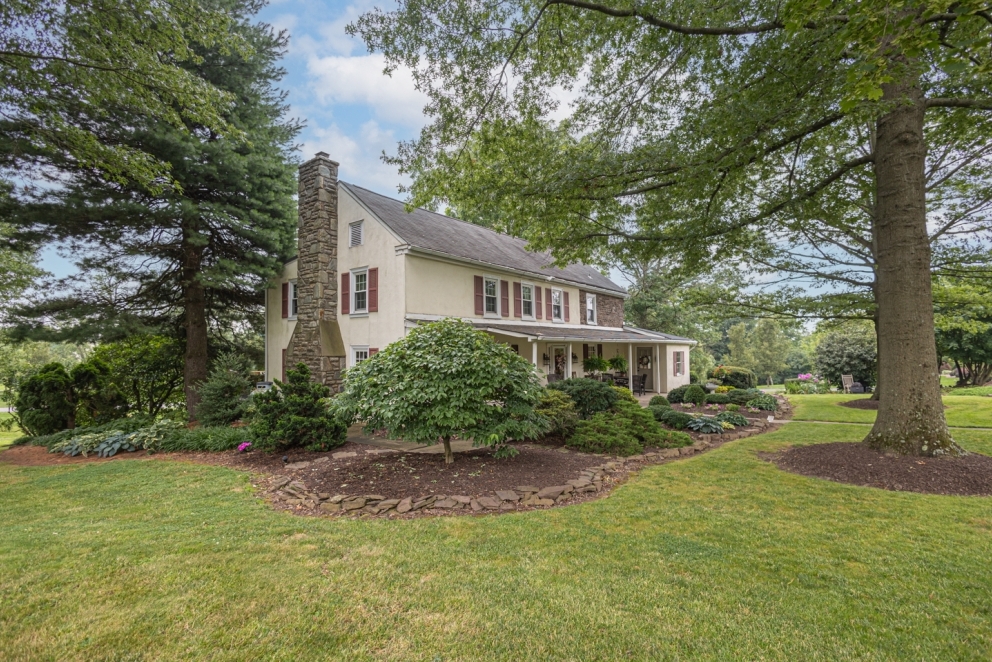SOLD! Introducing a charming Franconia Township farmhouse located on Smokepipe Road, Souderton. This delightful property features 1.19 acres within the esteemed Souderton School District. This home has been lovingly cared for and offers 4 bedrooms and 1.5 bathrooms. There is ample living space and offers 2,360 sq ft for comfortable living. The farmhouse includes convenient amenities such as first floor laundry, public water, public sewer, a detached 4-car garage and a spacious bank barn. This property offers mature trees and landscaping and is ideal for those seeking a cozy yet spacious home in a picturesque setting. Schedule your showing today to see this beautiful home!
Asking Price: $669,000
MLS#: PAMC2094118
Beds: 4
Baths: 1.5
Above Grade Fin SQFT: 2,360
Year Built: 1800
Style: Colonial
Central Air: Yes
Basement: Yes
County: Montgomery
Municipality: Franconia Township
legal Subdivision: Carrington Way
School District: Souderton
Primary Bedroom: 14 x 9, Walk-In Closet, Upper Level
Bedroom 2: 16 x 11, Upper Level
Bedroom 3: 13 x 10, Upper Level
Bedroom 4: 10 x 8, Upper Level
Full Bath: 12 x 5, Upper Level
Living Room: 23 x 14, Main Floor
Dining Room: 15 x 9, Main Floor
Kitchen: 13 x 13, Eat-In, Main Floor
Den: 14 x 10, Main Floor
Half Bath: Main Floor
Utilities: Central A/C; Cooling Fuel: Electric; Electric Service: 200+ Amp, Circuit Breakers; Heating: Radiator; Heating Fuel: Oil; Hot Water: S/W Changeover; Water Source: Public & Well; Sewer: Public
Tax Annual Amt/Year: $6,376/2022
School Tax: $5,268
County Tax: $682/Annually
City/Town Tax: $362/Annually
Interior Features: Attic, Exposed Beams, Fireplace: 1, Gas/Propane Stone; Accessibility Features: Doors-Swing In; Main Floor Laundry
Exterior Features: Deck, Bank Barn, Garage, Shed
Inclusions: Refrigerator, Washer, Dryer, Washer in Basement
Exclusions: Refrigerator in Basement

