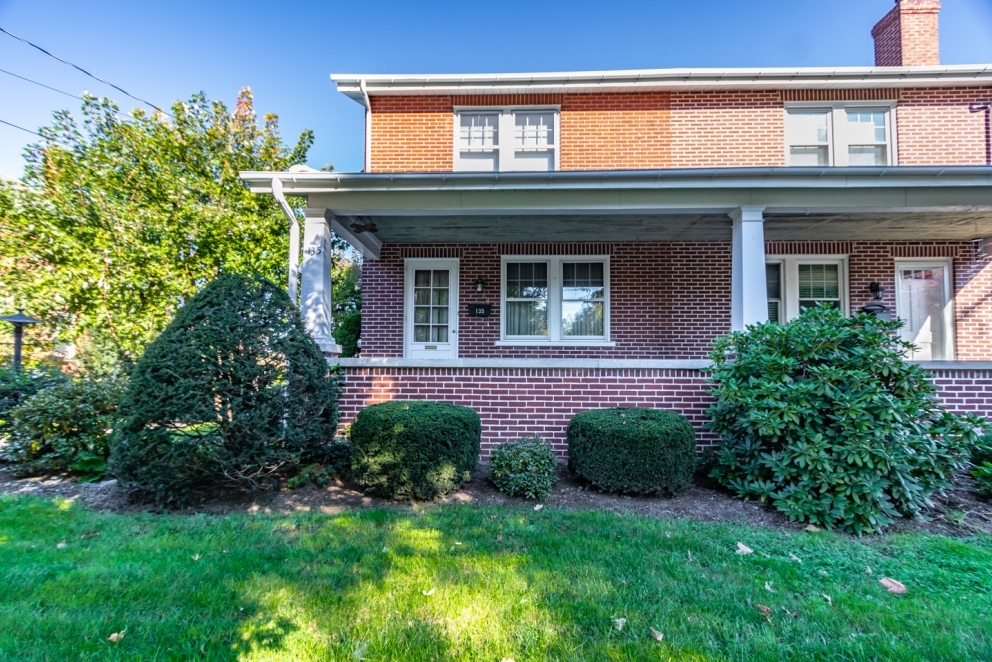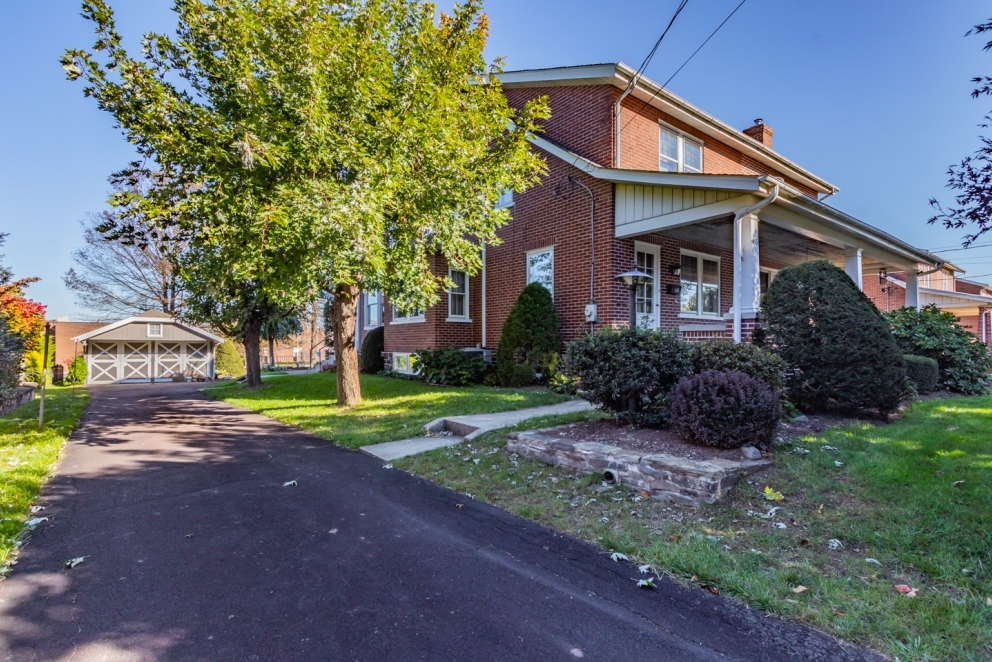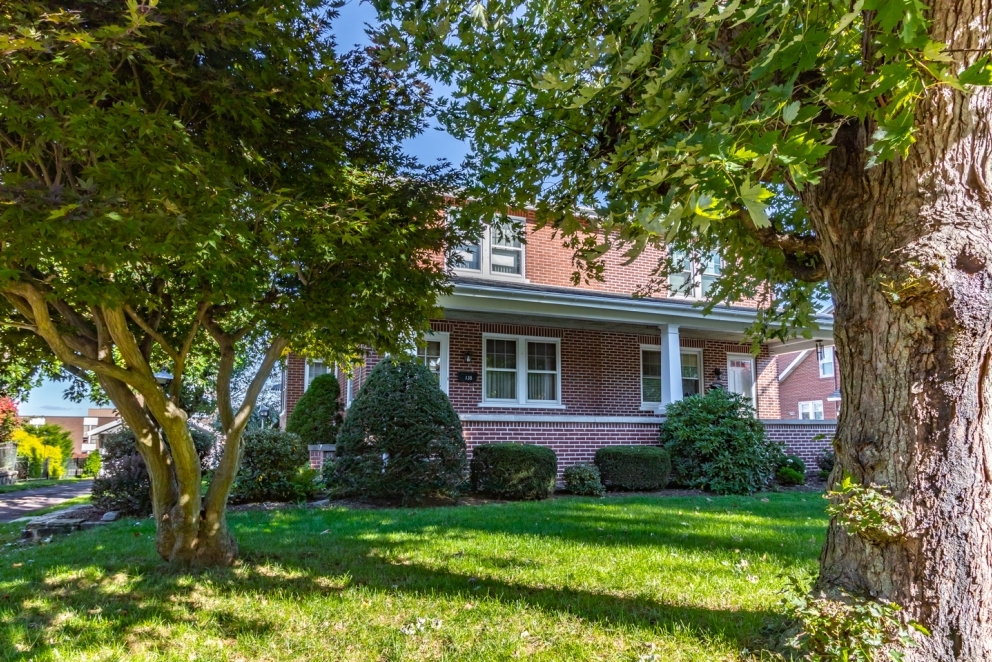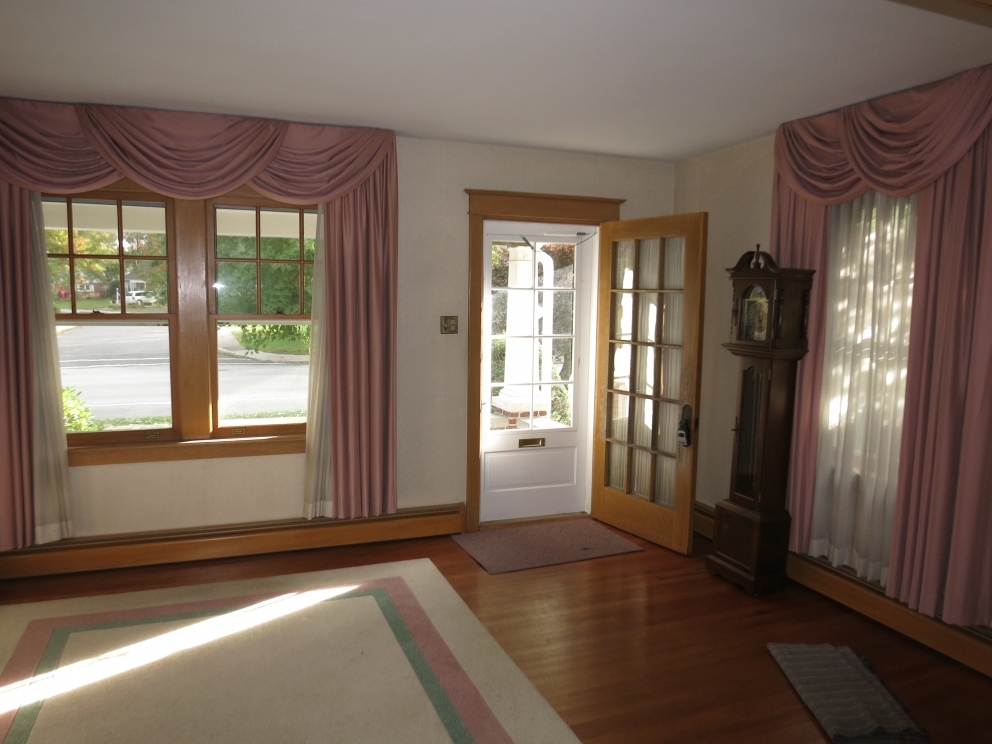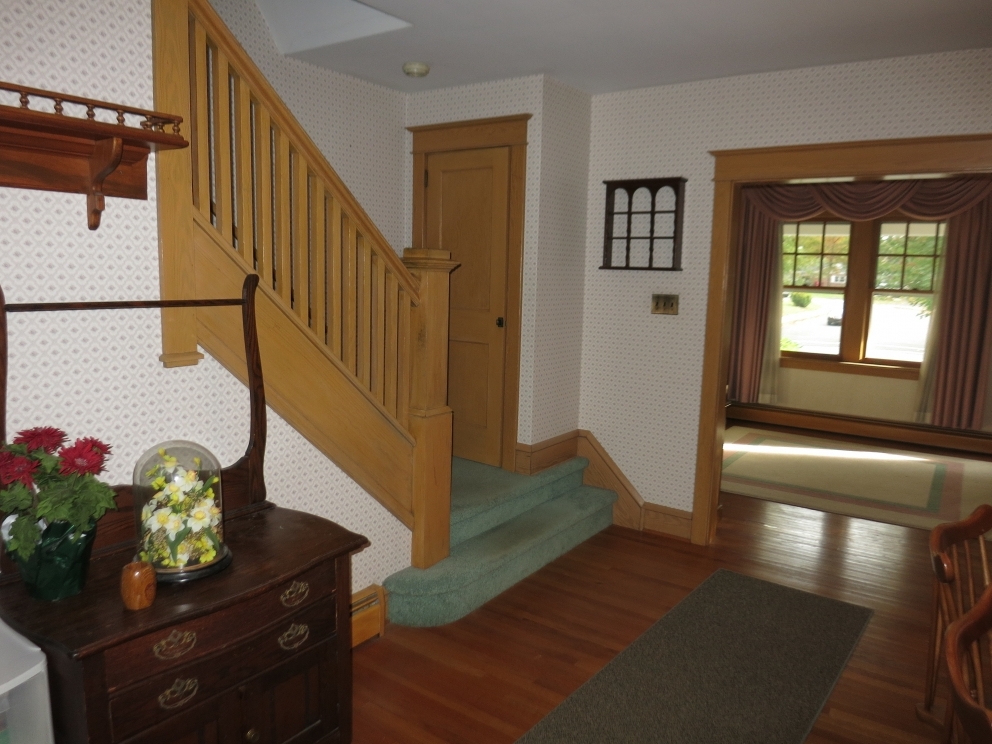Charming Souderton brick twin home situated on 0.25 acre in Franconia Township. This well maintained and cared for twin features a lovely front porch, mature trees and manicured shrubbery beds. The home features on the first floor living room, dining room, large eat in kitchen with bay window, main floor laundry and half bath by the rear entry door. The 2nd floor boasts a sizable master bedroom along with 2 additional bedrooms and a full hall bath. Walk up attic that is finished and provides terrific storage. Partially finished basement with laundry tub and utility room area and walk out access. Step out back and see the detached 2 car garage with an attached work shop space, paved drive and curbed street parking. Central Air and Public Water & Sewer. Convenient to shopping, schools, parks, pool and much more!
Price: $239,900
Beds: 3
Baths: 1 / 1
MLS #: 7275215
BRIGHT MLS#: PAMC100784
Tax ID #: 34-00-02098-001
Age: 83
New Construct: No
Condition: Average+
Ownership: Fee Simple
Approx Interior SQFT: 1,966 / Assessor
Price / Sq Ft: $127.11
Type: Twin/Semi Detached
Style: Traditional
Design: 2 Story
Central Air: Yes
Location:
County: Montgomery, PA
MLS Area: Franconia Twp - Montgomery County (10634)
Subdiv / Neigh: None Available
School District: Souderton
Lot Information:
Acres / Lot Sq Ft: .25 / 10,900
Lot Dimensions: 50
Land Use / Zoning: 1101 / R100
Tax Information:
Taxes / Year: $4,353 / 2018
Assessment: $123,000
Block / Lot: - / 009
Rooms:
Living/Great Room: 12 x 17, Main
Dining Room: 13 x 16, Main
Kitchen: 12 x 17, Main
Laundry Room: 7 x 8, Main
Main Bedroom: 13 x 14, Upper
Second Bedroom: 11 x 12, Upper
Third Bedroom: 11 x 11, Upper
Full Bathroom: 6 x 7, Upper
Half Bathroom: 4 x 5, Main
Features:
Exterior: Brick Exterior, Stone Foundation, Shingle Roof, Sidewalks, Porch, Level Lot, No Swimming Pool
Interior: Bay Window, Walk Up Attic, Living Room/Great Room Entrance, No/Unknown Accessibility Modifications, Main Floor Laundry, No Fireplace, Finished Wood Floors, Wall to Wall Carpet
Kitchen: Eat-In Kitchen, Built In Dishwasher, Built In Range, Island, Electric Cooking
Basement: Full Basement, Finished Partial Basement, Outside Entrance / Walk Out
Parking: 2 Car Garage, Detached, 2-Car Parking
Utilities: Central Air, Oil Heating, Baseboard Heat, Hot Water Heat, Radiators, 200-300 Amps , Oil Hot Water, Summer/Winter Hot Water, Public Water, Public Sewer
Call for a showing today!
Lon Clemmer, Realtor
215-723-1171 (Office)
267-446-8351 (Cell)
Lon@alderferrealestate.com

