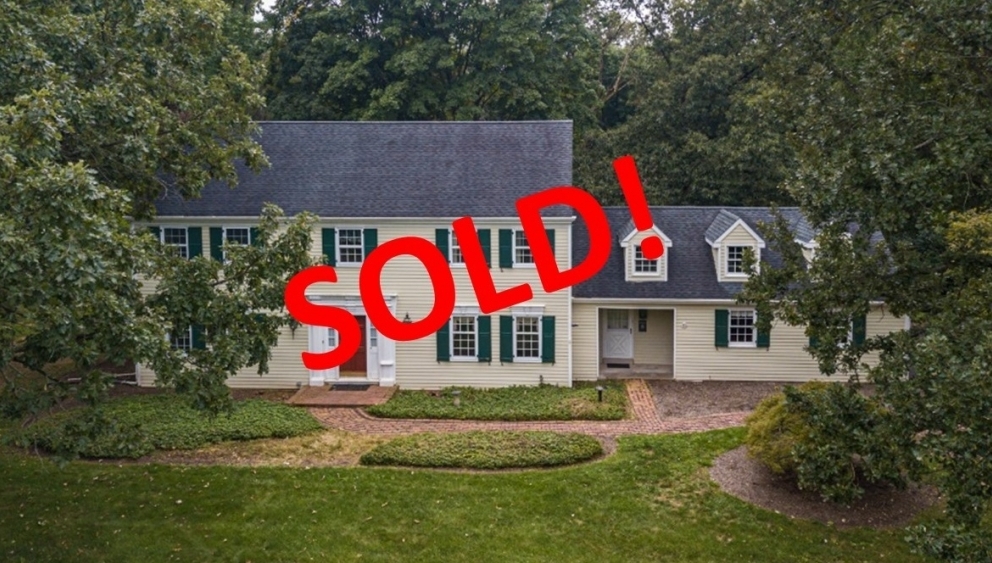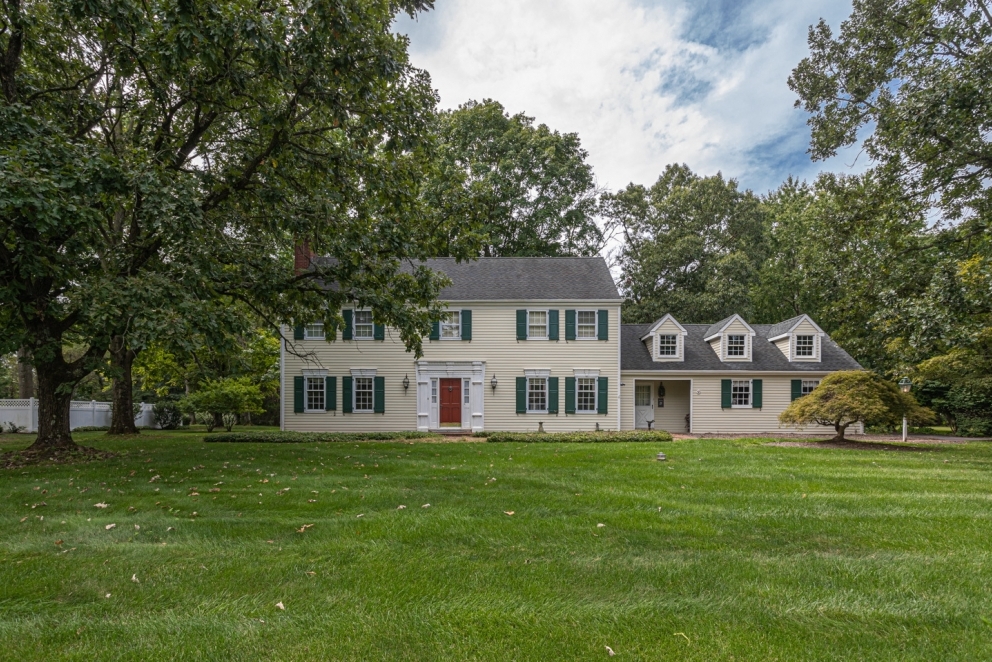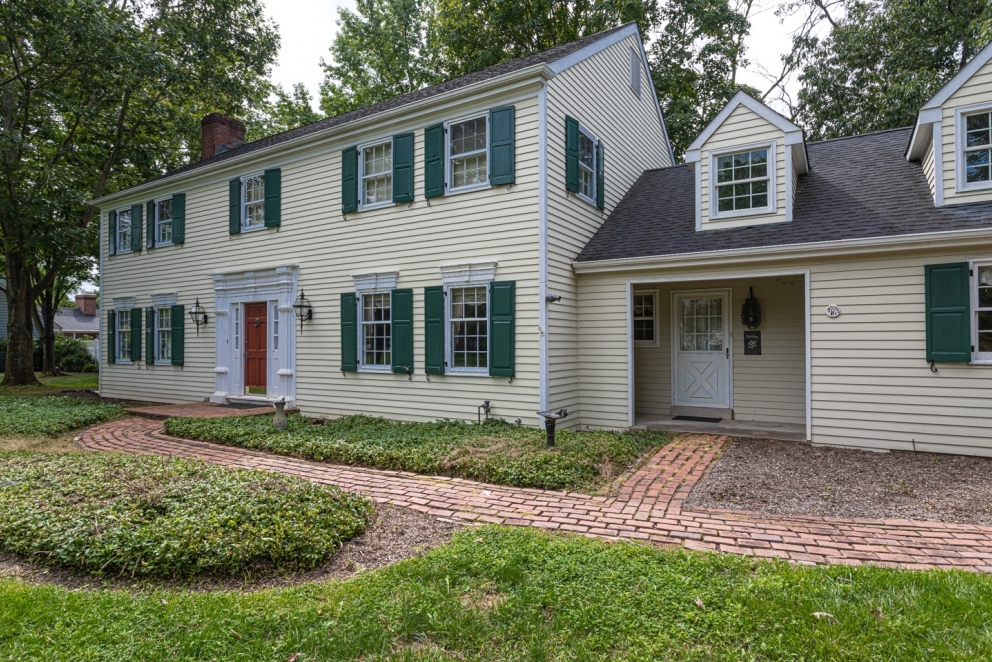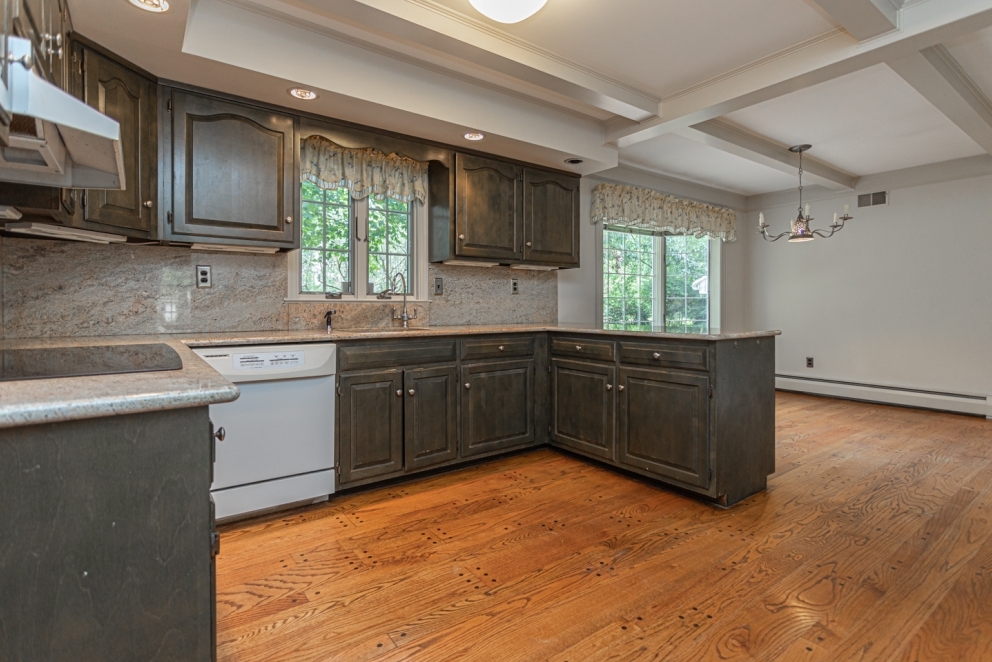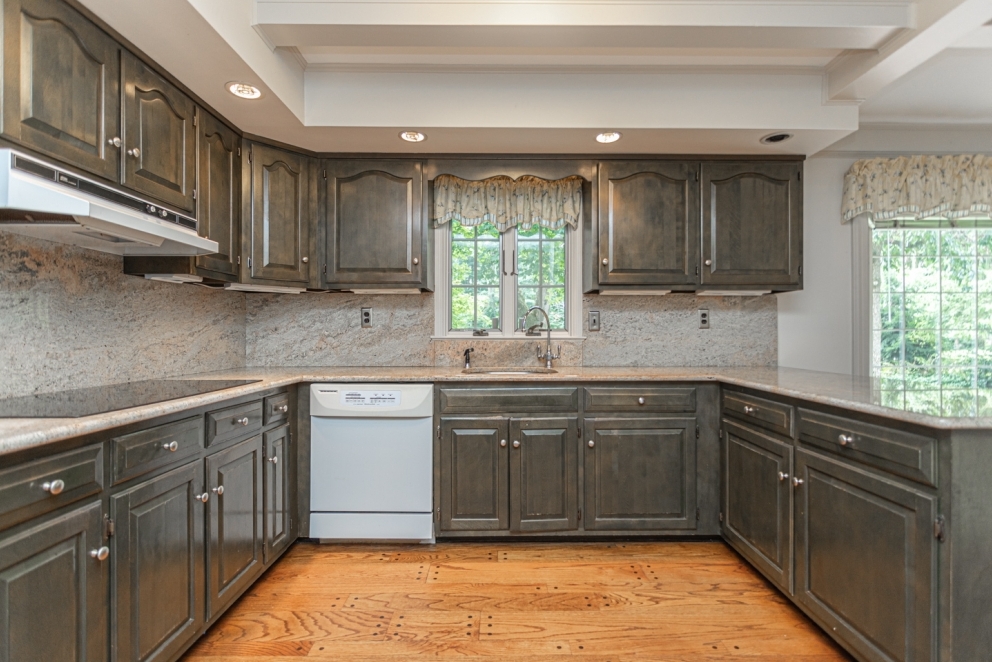UNDER CONTRACT
Welcome to 16 Foxcroft Dr in the desirable neighborhood of Foxcroft. This beautiful colonial offers 4 bedrooms, 2.5 bathrooms, 2,914 sq. ft. with an attached 2 car garage. The large foyer welcomes you into this beautiful home. On the first floor you will find a large living room with fireplace which opens into the sun-room, dining room, family room with fireplace, kitchen with granite counter tops, breakfast area, walk-in pantry, powder room and laundry room with separate door to the back patio. The second floor offers 4 bedrooms, 2 full bathrooms and walk-in cedar closet. There is plenty of storage space in the full unfinished basement. Enjoy relaxation and entertaining on the back patio with large private yard.
MLS#: PABU506534
Tax ID #: 09-036-088
Ownership Interest: Fee Simple
Structure Type: Detached
Stories: 2
Sq. Ft.: 2,914
Year Built: 1974
Central Air: Yes
Basement: Yes
LOCATION:
County:Bucks
Township: Doylestown Township
Neighborhood: Foxcroft
School District: Central Bucks
High School: C.B. West
Middle/Junior School: Lenape
Elementary: Kutz
TAXES:
Taxes/Year: $9,110 / 2020
School Tax: $6,950
County Tax: $1,425 / Annually
City/Town Tax: $735 / Annually
Tax Assessed Value: $56,000 / 2020
Block/Lot: 088
Zoning: R1-Residential
ROOMS:
Kitchen: 12 x 11
Breakfast Room: 10 x 10
Dining Room: 14 x 13
Living Room: 25 x 15
Family Room: 20 x 14
Sun/Florida Room: 15 x 11
Foyer: 13 x 13
Laundry Room: 7 x 6, Main Floor
Half Bath: 7 x 3, Main Floor
Primary Bedroom: 20 x 13, Upper Floor
Primary Bathroom: 7 x 5, Upper Floor
Bedroom 2: 13 x 11, Upper Floor
Bedroom 3: 12 x 11, Upper Floor
Bedroom 4: 12 x 12, Upper Floor
Full Bathroom: 10 x 7, Upper Floor
Basement: 42 x 26
INTERIOR FEATURES: 2 Fireplaces,Doors-Swing In, Secutiry System
UTILITIES: Central A/C, Cooling Fuel- Electric, Electric Service- 22- + Amp Service, Heating - Baseboard, Hot Water, Heating Fuel - Oil, Hot Water - Oil, Water Source - Private, Sewer - On-Site Septic
INCLUSIONS: Refrigerator, Washer, Dryer
Call for a showing today!
Michelle Hunsberger, Realtor
215-723-1171 (Office)
267-446-7380 (Cell)
Michelle@alderferrealestate.com

