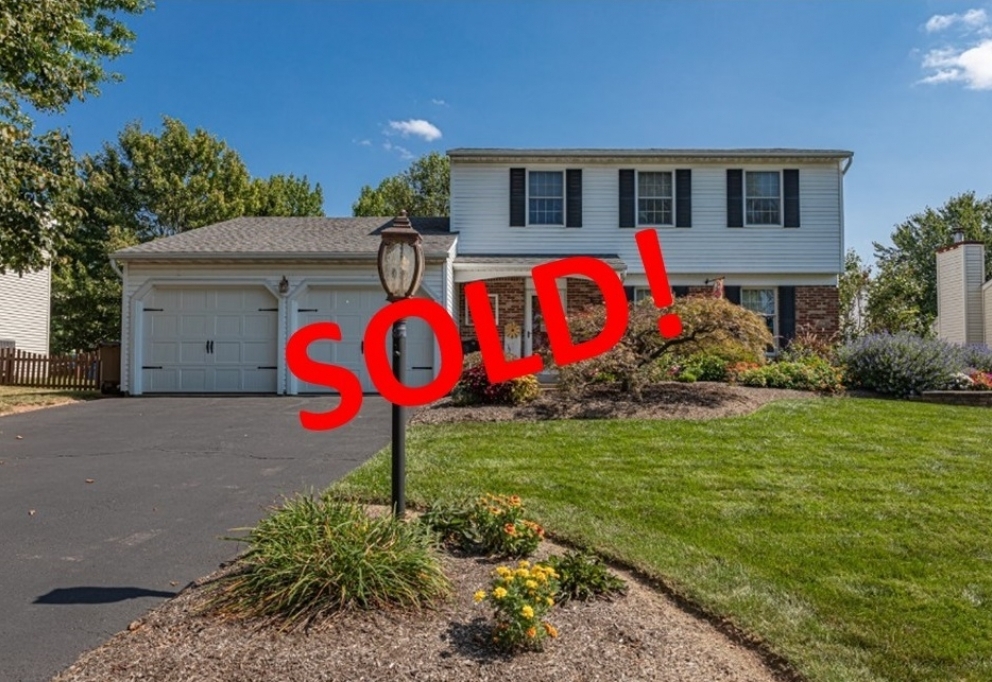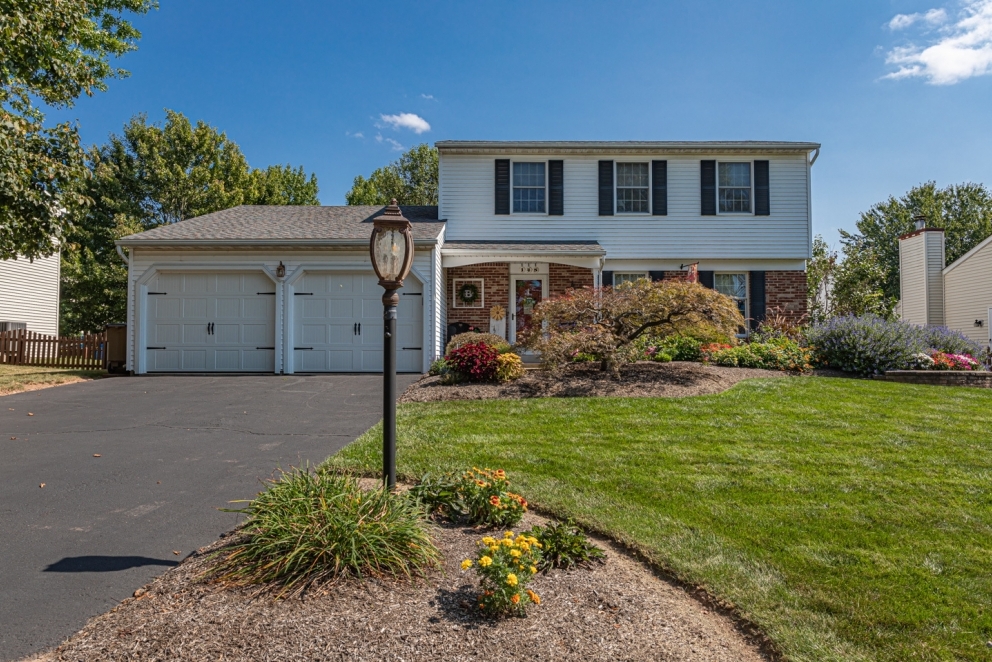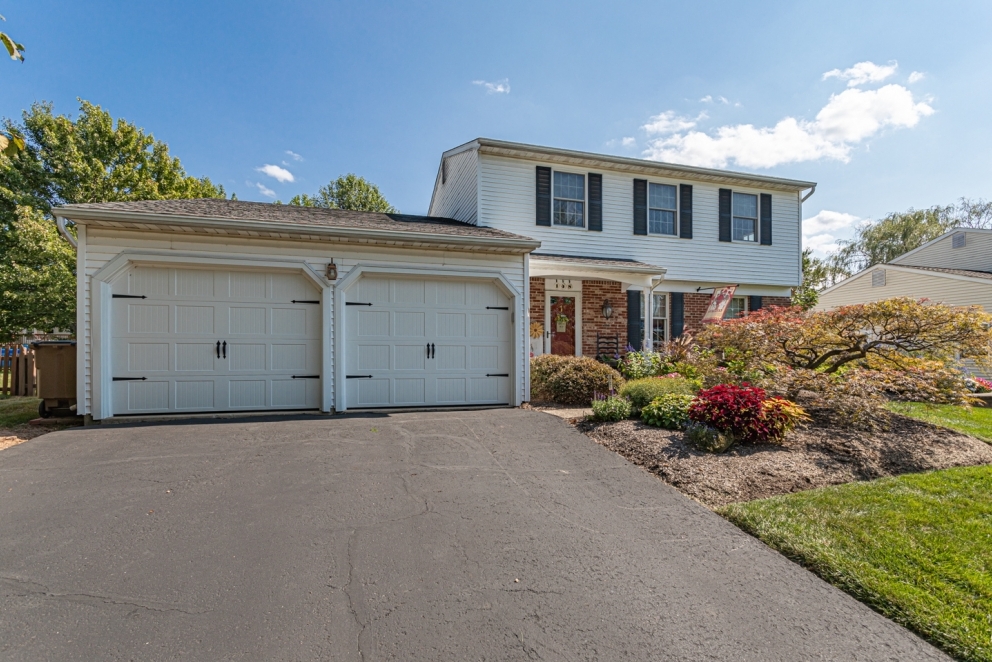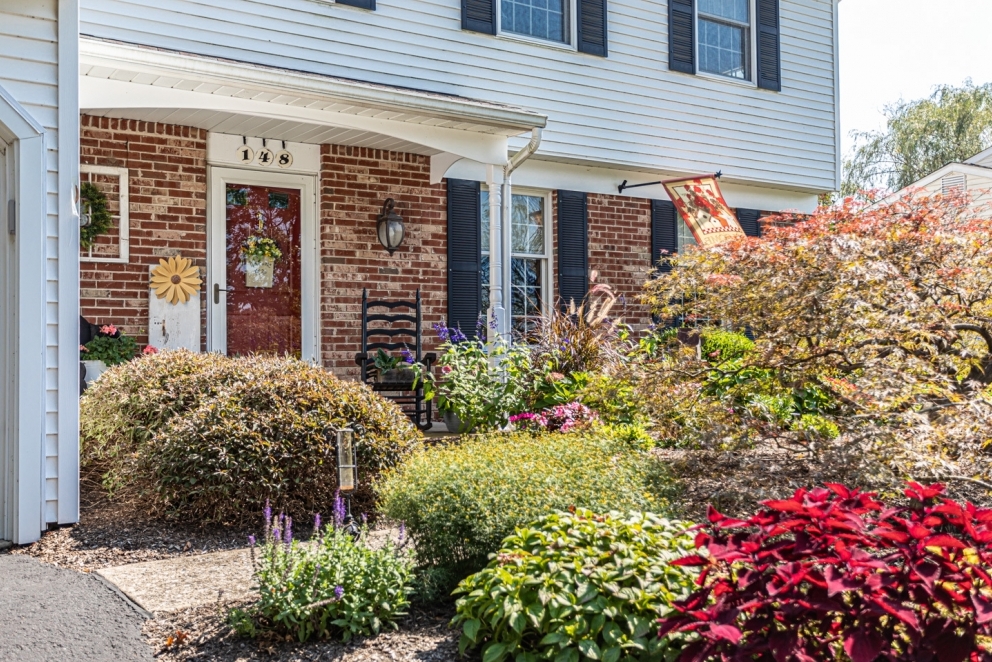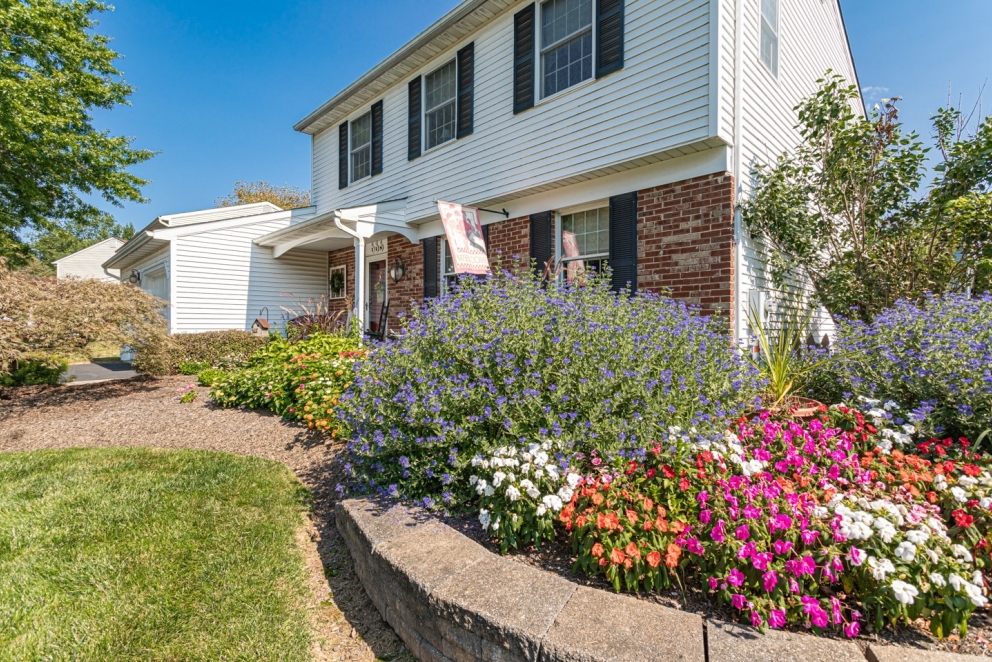UNDER CONTRACT
Welcome to 148 Sterling Dr in Sterling Knoll, this meticulously maintained 3 bedroom, 2.5 bath home has been well cared for inside and out by the homeowners for the last 21 years. On the first floor you will find the foyer with hardwood floors, beautiful kitchen with granite counter tops and plenty of cabinets, breakfast area, dining room with sliding glass door to the patio, living room off the kitchen, powder room and laundry room. There are 3 bedrooms and 2 full bathrooms on the second floor. Large unfinished basement perfect for additional storage or finish it off for additional living space. 2 car garage with insulated garage doors installed in 2018. As you walk around the outside you will see the beautiful flower beds around the property and well kept yard. You don't want to miss this one, schedule your showing today!
LIsting Price: $369,000
MLS#: PABU507008
Tax ID #: 15-044-064
Ownership Interest: Fee Simple
Structure Type: Detached
Stories: 2
Sq. Ft.: 1,980
Year Built: 1992
Central Air: Yes
Basement: Yes
LOCATION:
County: Bucks
Township: Hilltown Township
Neighborhood: Sterling Knoll
School District: Pennridge
High School: Pennridge
TAXES:
Taxes/Year: $5,694 / 2020
School Tax: $4,545
County Tax: $855 / Annually
City/Town Tax: $294 / Annually
Tax Assessed Value: $33,600 / 2020
Block/Lot: 064
Zoning: CR
ROOMS:
Kitchen: 17 x 11
Foyer: 12 x 10
Dining Room: 11 x 11
Living Room: 18 x 12
Family Room: 19 x 12
Foyer: 13 x 13
Laundry Room: 11 x 5 Main Floor
Half Bath: 5 x 3, Main Floor
Primary Bedroom: 15 x 10, Upper Floor
Primary Bathroom: 6 x 6, Upper Floor
Bedroom 2: 11 x 10, Upper Floor
Bedroom 3: 14 x 11, Upper Floor
Full Bath: 8 x 5, Upper Floor
Bathroom: 29 x24
Basement: 42 x 26
INTERIOR FEATURES: Breakfase Area, Crown Moldings, Family Room Off Kitchen, Formal/Seperate Dining Room, Kitchen - Island, Upgraded Coutertops, Walkin-Closet(s), Window Treatments, Built-In Microwave, Built-In Range, Dishwasher, Dryer-Electric, Refrigerator, Washer, Accessibility Features: Doors- Swing In, Door Features: Storm, Main Floor Laundry
UTILITIES: Central A/C, Heat Pump(s), Cooling Fuel: Electric, Electric Service: 200+ Amp Serivce, Heating: Forced Air, Heat Pump-Electric Backup, Heating Fuel: Electric, Hot Water: Electric, Water Source: Public, Sewer: Public
INCLUSIONS: Refrigerator, Washer, Dryer, TV Cabinet in Living, All Window Treatments, Dehumidifier in Basement
EXCLUSIONS: Freezer in Basement
View the following documents under the documents tab: Termite Report, Radon Report, Seller's Disclosure & Home Inspection Report.
Call for a showing today!
Michelle Hunsberger, Realtor
215-723-1171 (Office)
267-446-7380 (Cell)
Michelle@alderferrealestate.com

