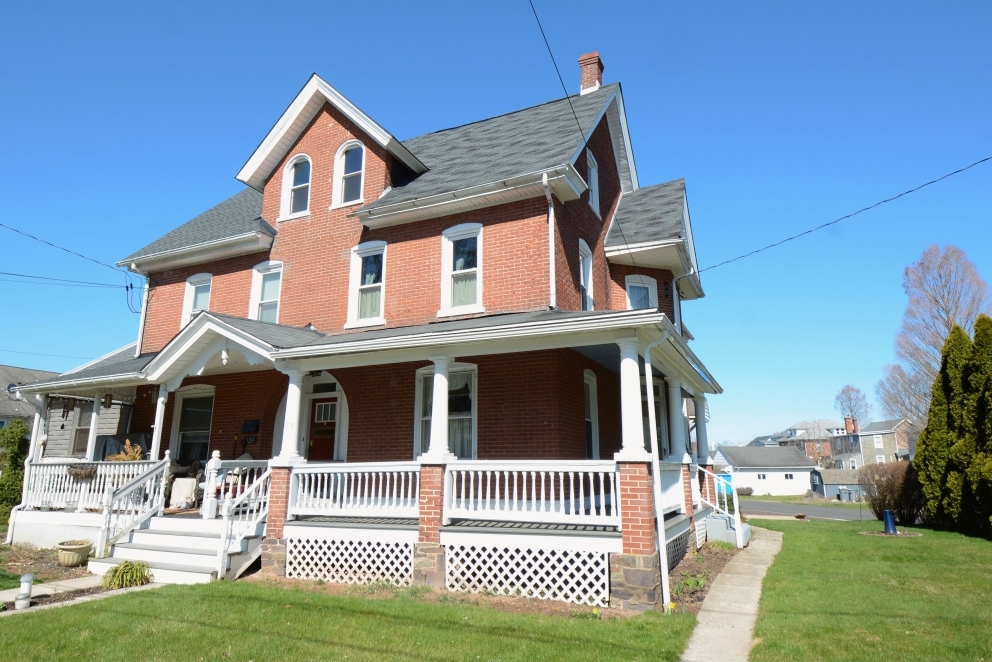
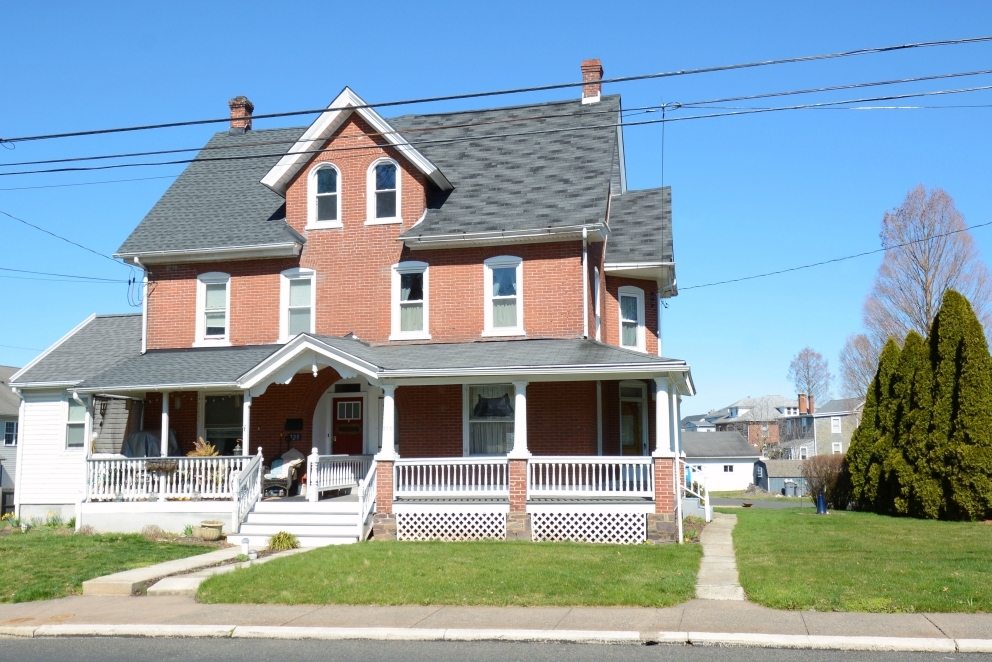
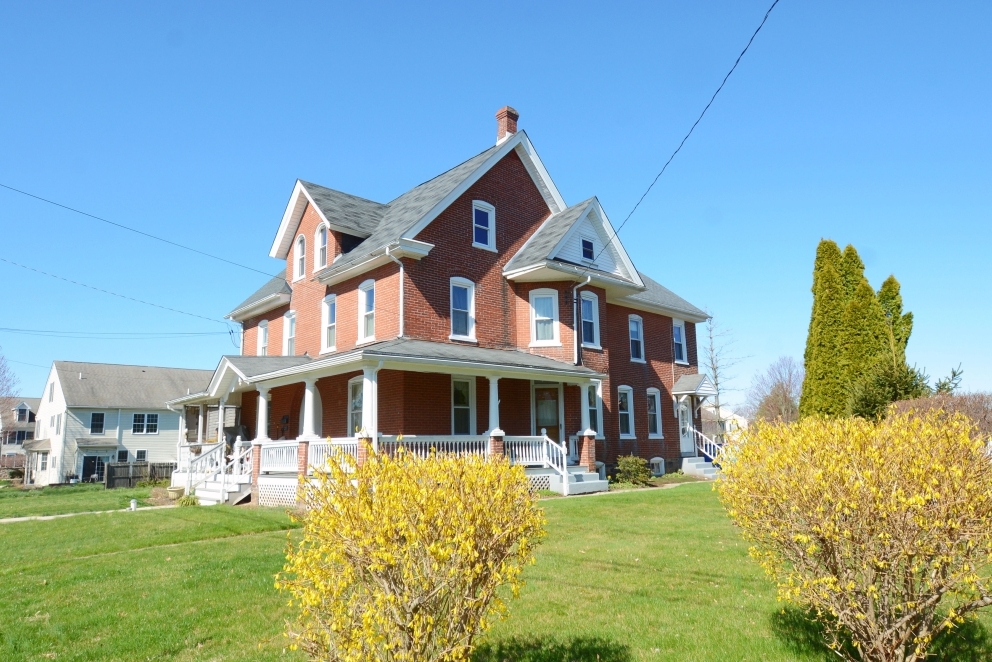
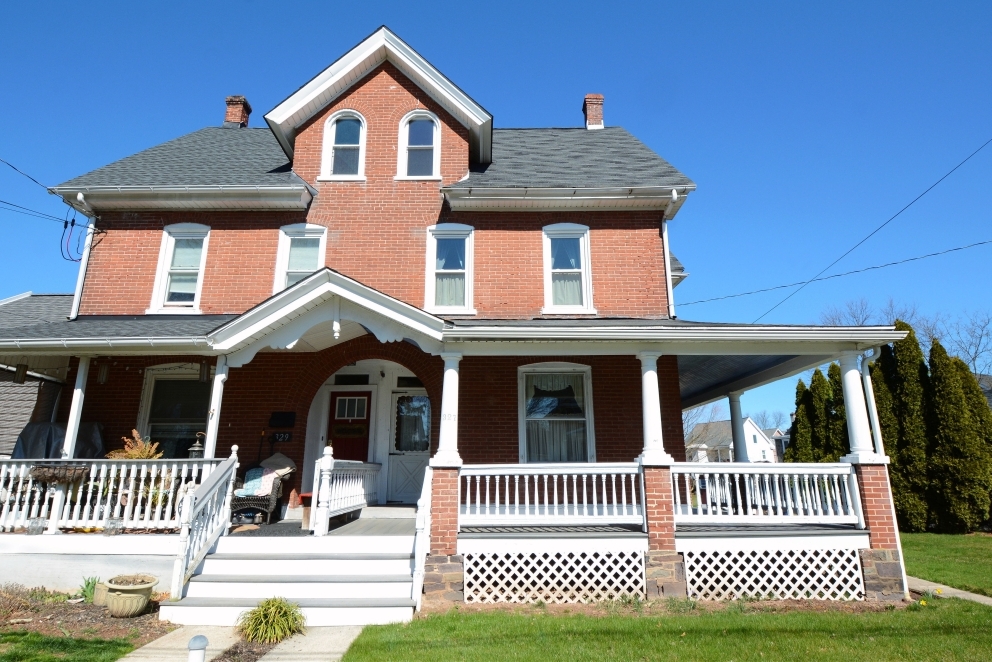
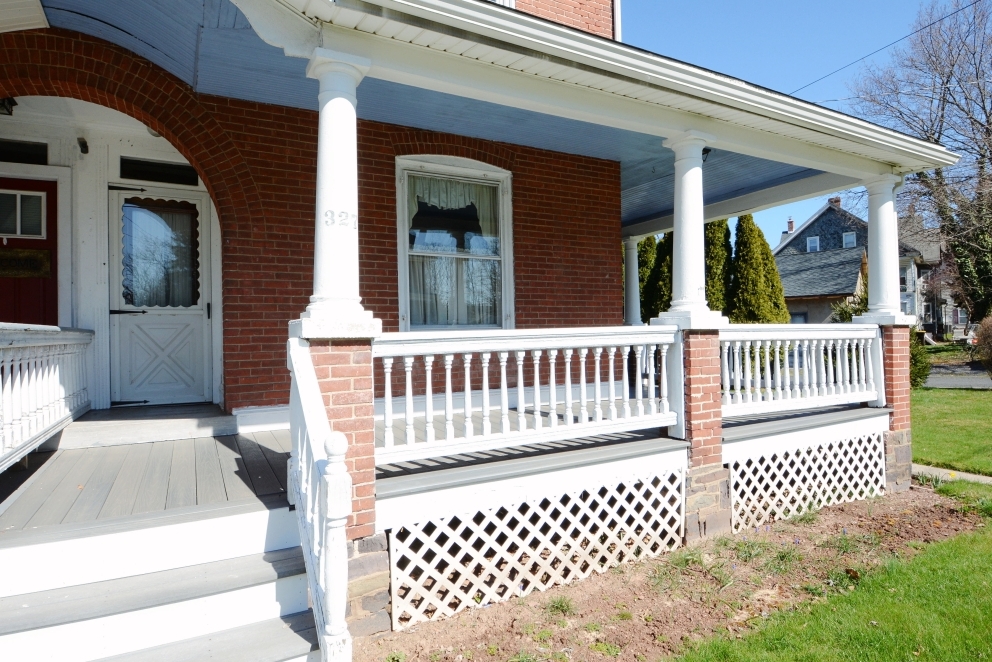
This well cared for 3 bedroom, 1.5 bath is ready for a new owner and updating! Enjoy the front porch on a peaceful Borough Avenue with newer composite decking on porch. The walk-up third floor is great for storage or finish it off for a fourth bedroom. Other features include full unfinished basement with half bath, off street parking, 27 x 12 one car shed/garage and replacement windows.
Listing Price: $299,000
MLS #: PAMC2098824
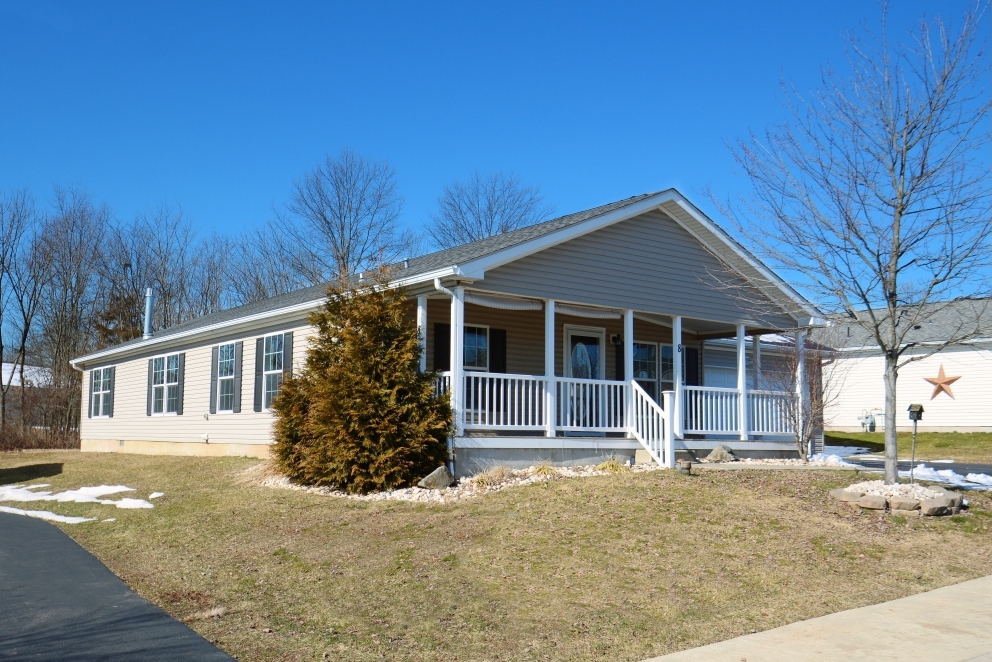
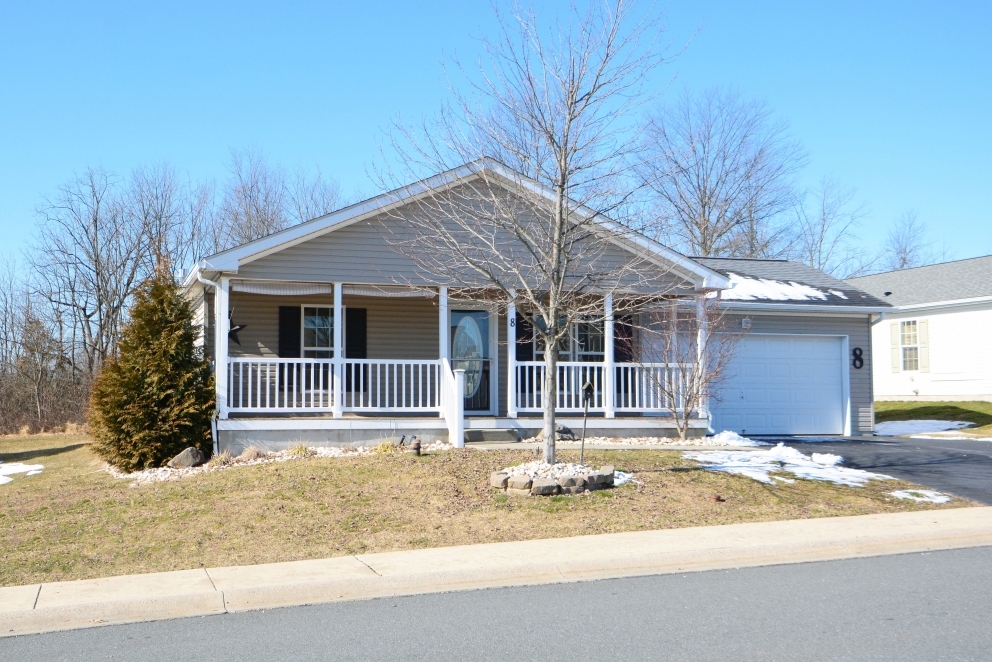
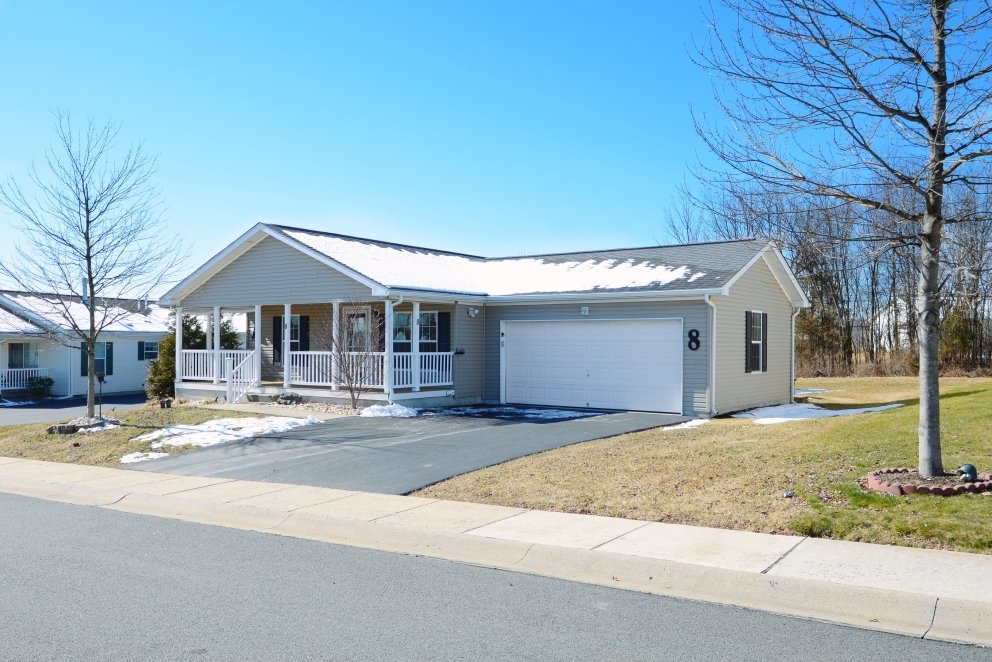
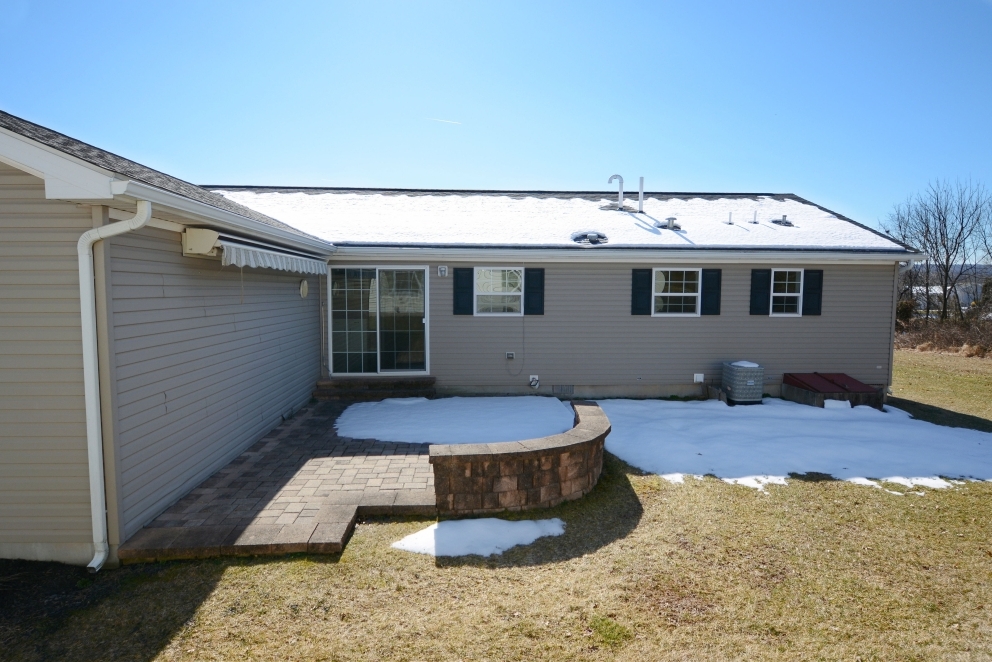
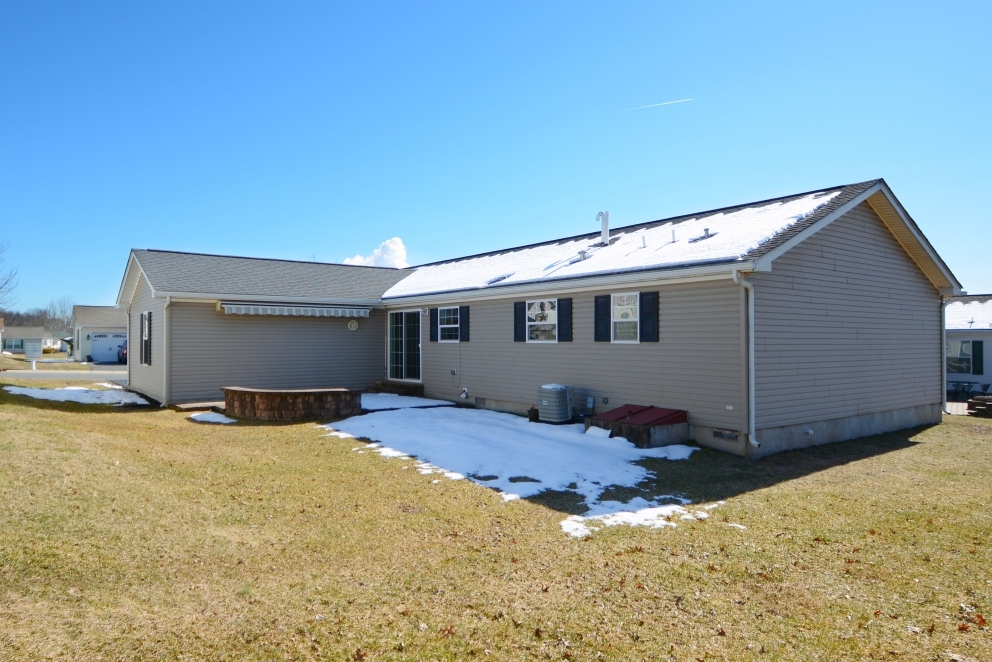
UNDER CONTRACT
Welcome to 8 Middlemarch Rd! This charming ranch-style home in the 55+ Community of Douglass Village offers spacious first-floor living with over 1,600 sq ft and a 2 car garage with extra storage space! Featuring a Living room, family room with gas fireplace, large eat-in kitchen with hardwood floors, large island, double sink and a generous amount of cabinets. There are also 2 bedrooms, 2 full spacious bathrooms and first floor laundry. Relax outdoors on the paver patio and enjoy the privacy of the wooded area behind the house. Schedule your showing today!
Listing Price: $250,000
MLS #: PAMBK2039920
Michelle Hunsberger, Realtor
267-446-7380 (Cell)
Michelle@alderferrealestate.com
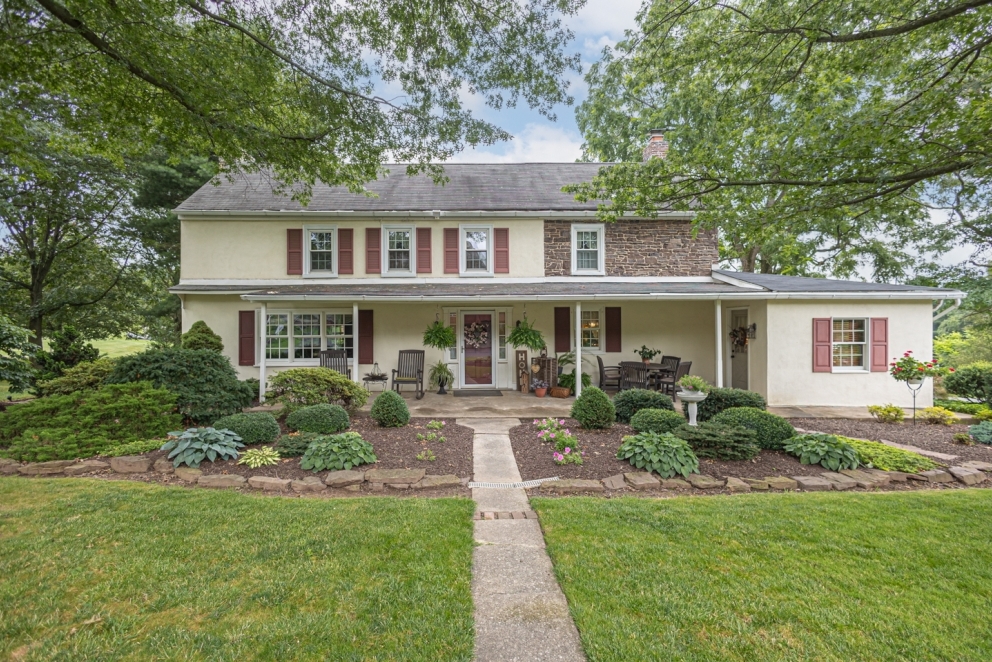
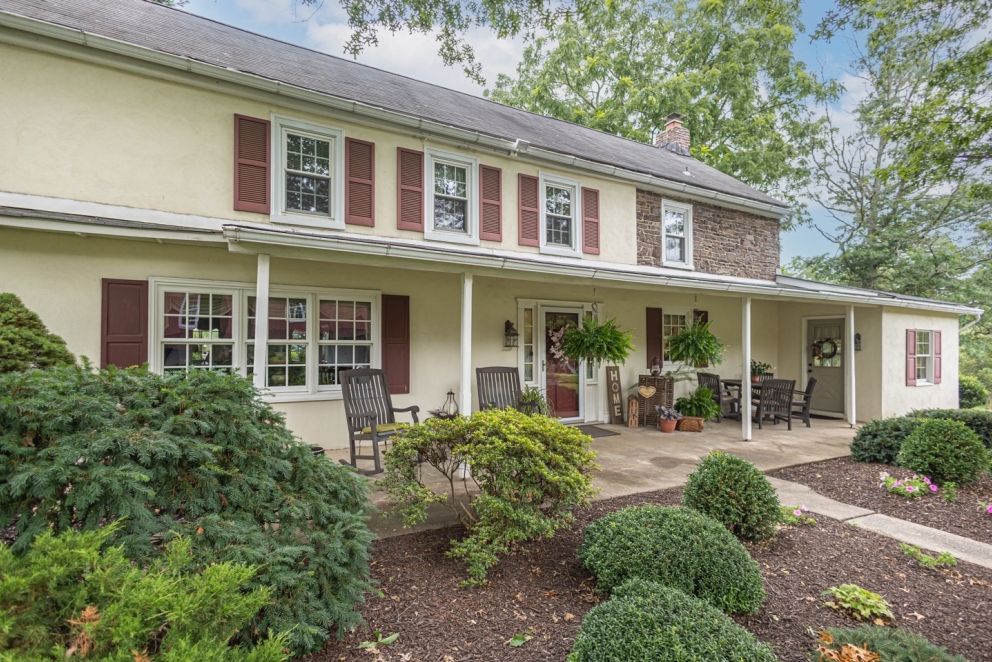
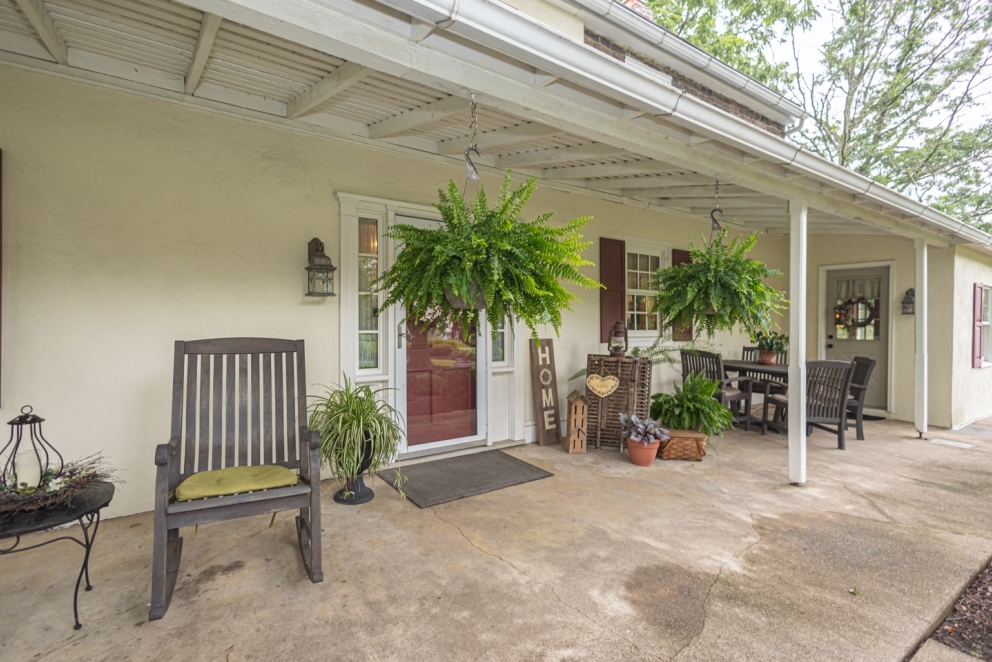
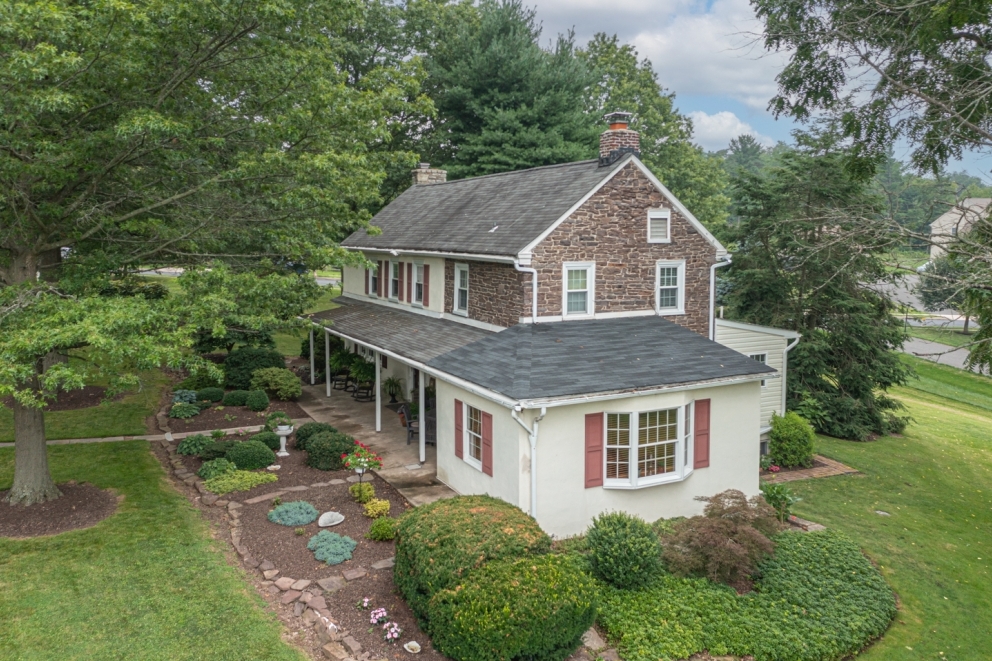
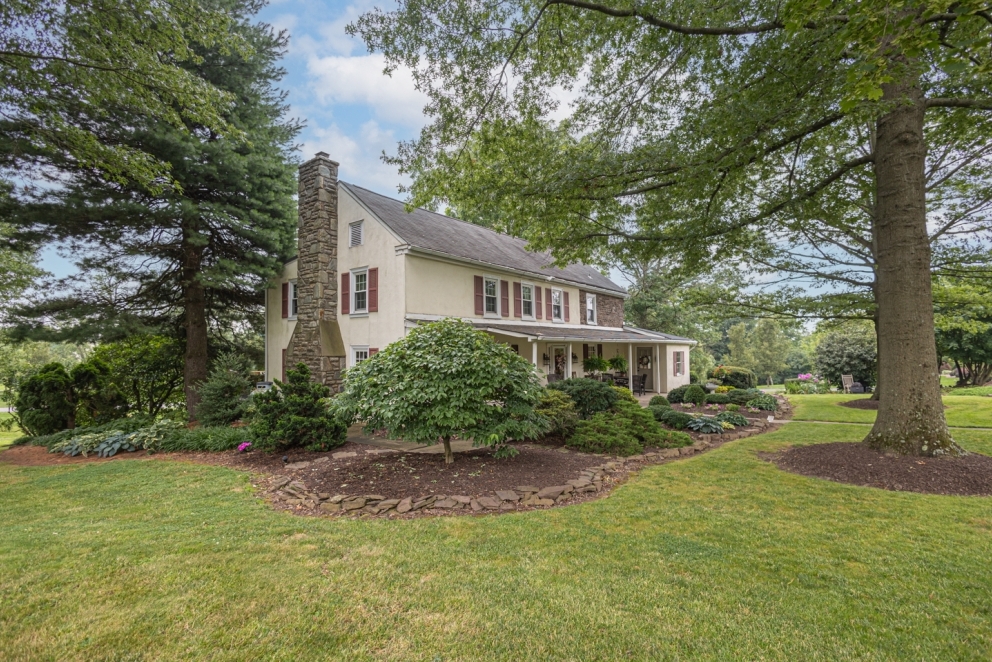
Introducing a charming Franconia Township farmhouse located on Smokepipe Road, Souderton. This delightful property features 1.19 acres within the esteemed Souderton School District. This home has been lovingly cared for and offers 4 bedrooms and 1.5 bathrooms. There is ample living space and offers 2,360 sq ft for comfortable living. The farmhouse includes convenient amenities such as first floor laundry, public water, public sewer, a detached 4-car garage and a spacious bank barn. This property offers mature trees and landscaping and is ideal for those seeking a cozy yet spacious home in a picturesque setting. Schedule your showing today to see this beautiful home!
Asking Price: $669,000
MLS#: PAMC2094118
Beds: 4
Baths: 1.5
Above Grade Fin SQFT: 2,360
Year Built: 1800
Style: Colonial
Central Air: Yes
Basement: Yes
County: Montgomery
Municipality: Franconia Township
legal Subdivision: Carrington Way
School District: Souderton
Primary Bedroom: 14 x 9, Walk-In Closet, Upper Level
Bedroom 2: 16 x 11, Upper Level
Bedroom 3: 13 x 10, Upper Level
Bedroom 4: 10 x 8, Upper Level
Full Bath: 12 x 5, Upper Level
Living Room: 23 x 14, Main Floor
Dining Room: 15 x 9, Main Floor
Kitchen: 13 x 13, Eat-In, Main Floor
Den: 14 x 10, Main Floor
Half Bath: Main Floor
Utilities: Central A/C; Cooling Fuel: Electric; Electric Service: 200+ Amp, Circuit Breakers; Heating: Radiator; Heating Fuel: Oil; Hot Water: S/W Changeover; Water Source: Public & Well; Sewer: Public
Tax Annual Amt/Year: $6,376/2022
School Tax: $5,268
County Tax: $682/Annually
City/Town Tax: $362/Annually
Interior Features: Attic, Exposed Beams, Fireplace: 1, Gas/Propane Stone; Accessibility Features: Doors-Swing In; Main Floor Laundry
Exterior Features: Deck, Bank Barn, Garage, Shed
Inclusions: Refrigerator, Washer, Dryer, Washer in Basement
Exclusions: Refrigerator in Basement
View the following documents under the documents tab: Seller's Disclosure & Lead Paint Disclosure
For additional questions or to schedule a showing please contact:
Michelle Hunsberger, Realtor
267-446-7380 (cell)
Michelle@alderferrealestate.com
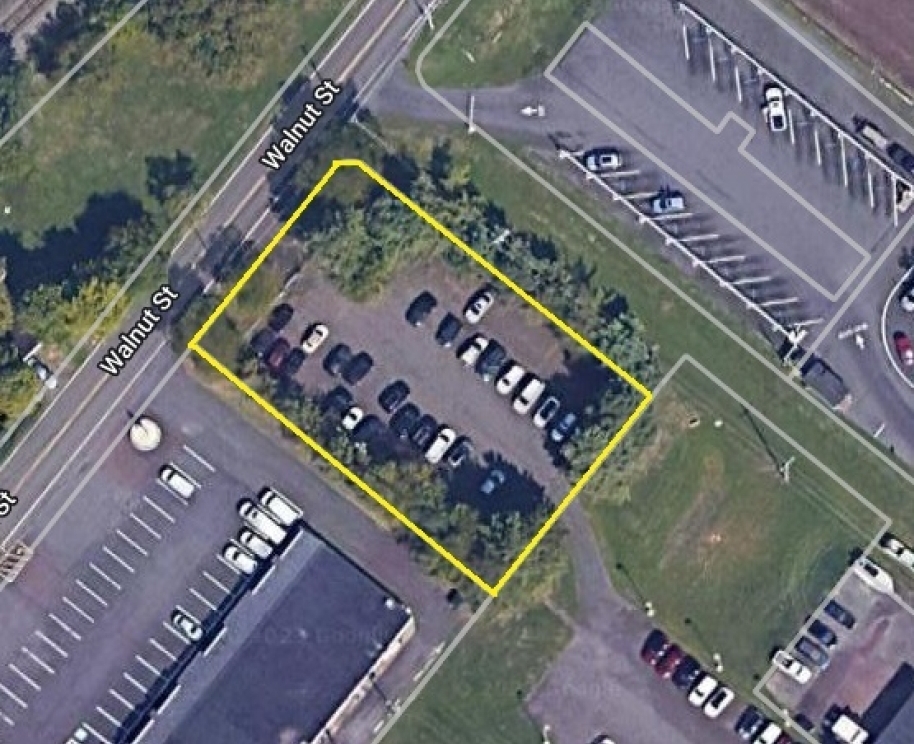
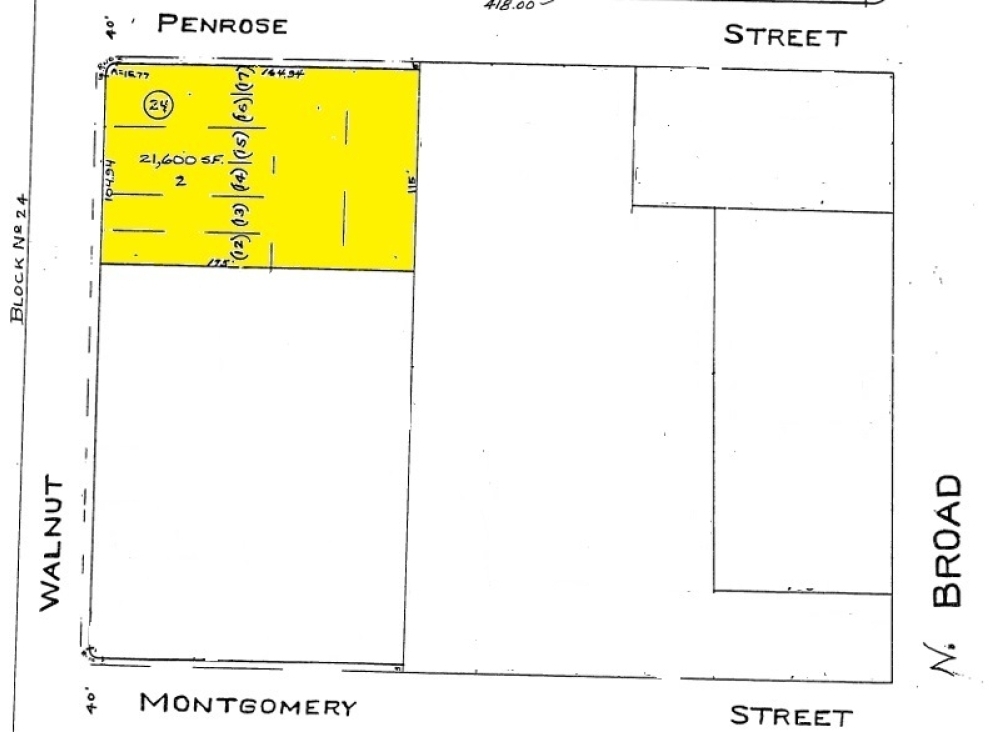
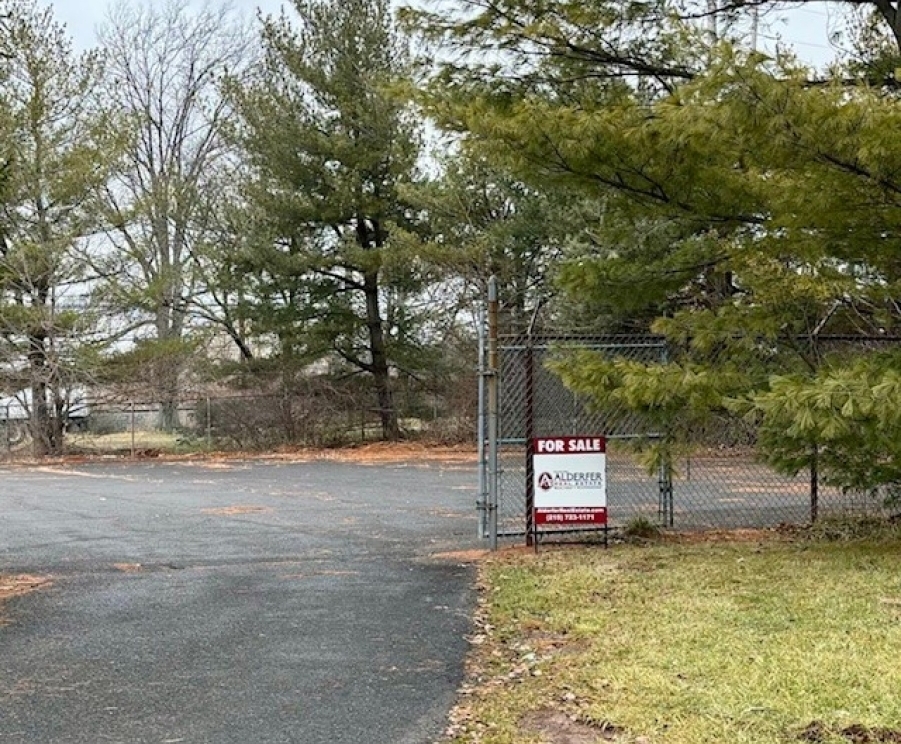
Vacant 21,600 Sq. Ft. Commercial Lot in Hatfield, Township, Montgomery County, PA
Asking Price: $395,000
- Tax Parcel #: 35-00-11205-001
- County: Montgomery
- Municipality: Hatfield Township
- Zoning District: C-Commercial District
- Acres: 0.49
- Lot Sq. Ft: 21,600
- Total Taxes: $4,127
- Public Water & Sewer
- Parking: Paved, 30 + Car
- Electric: Has Own Meter & Overhead Lights
MLS#: PAMC2094446
DOWNLOAD THE PROPERTY INFORMATION PACKET UNDER THE DOCUMENTS TAB.
Pip-walnut st.
Property Information Packet




UNDER CONTRACT
15,452 sq. ft. commercial building and service garage located in Hatfield Township, Montgomery County, PA.
Asking Price: $2,200,000
- Tax Parcel #: 35-00-01240-003
- Zoning District: C-Commercial District
- Acres: 1.19
- Lot Sq. Ft: 52,050
- Road Frontage: 180 FT.
- Building Sq. Ft.: 15,452 sq. ft.
- Year Built: 1938
- Total Taxes: $22,156
- Water & Sewer: Public
- Parking: Paved, 40+ car
MLS #: PAMC2093646
DOWNLOAD THE PROPERT INFORMATION PACKET UNDER THE DOCUMENTS TAB!
DOWNLOAD THE Geophysical Investigation Report UNDER THE DOCUMENTS TAB!
VISIT OUR TRANZON WEBSITE FOR A CONFIDENTIAL DOWNLOAD OF THE PHASE 1 & PHASE 2 REPORTS.
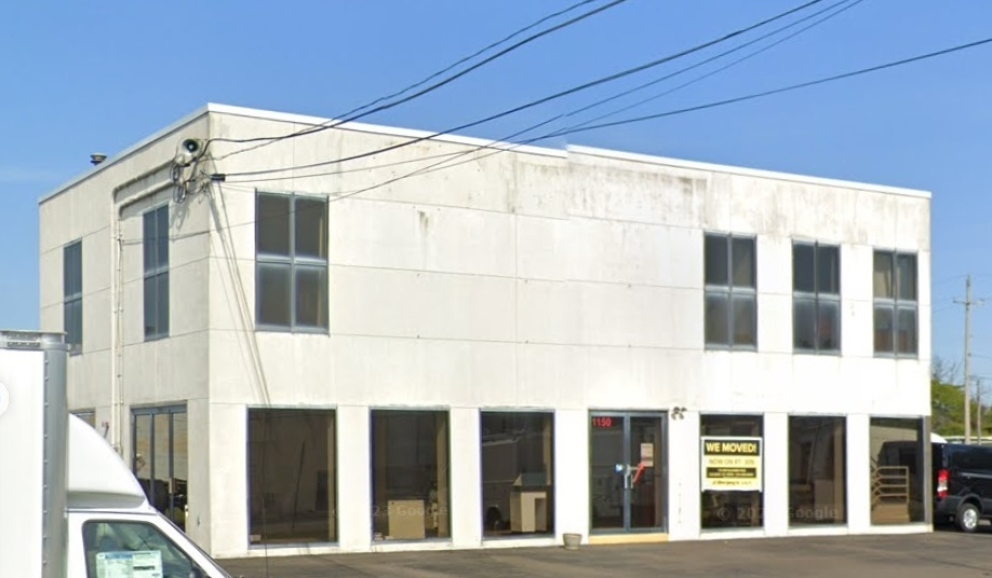
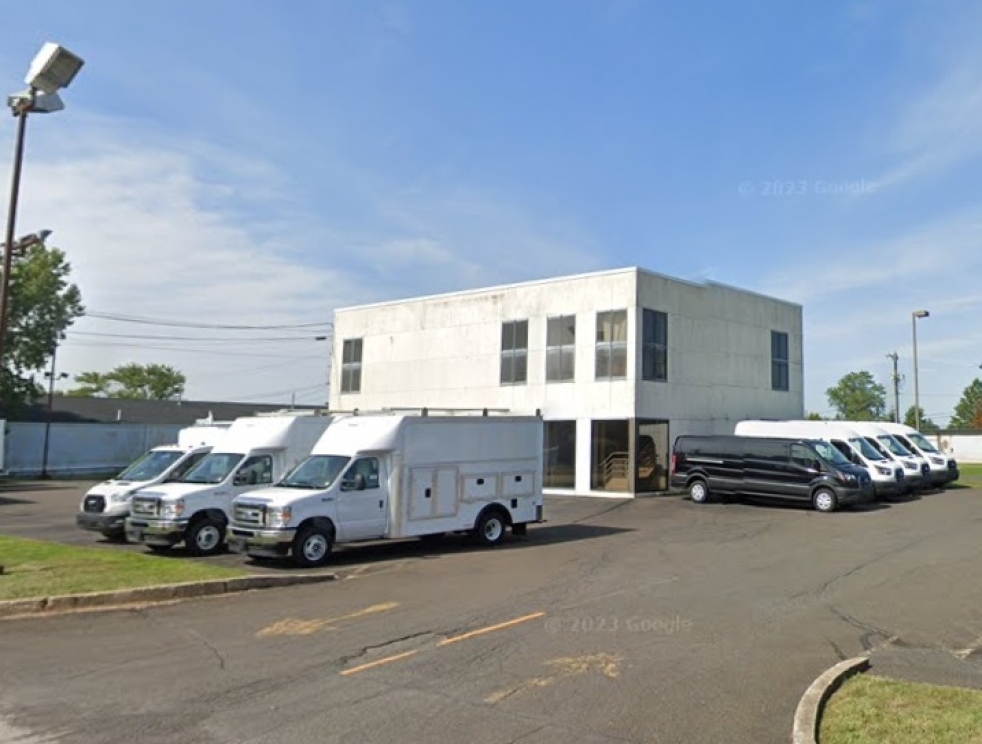
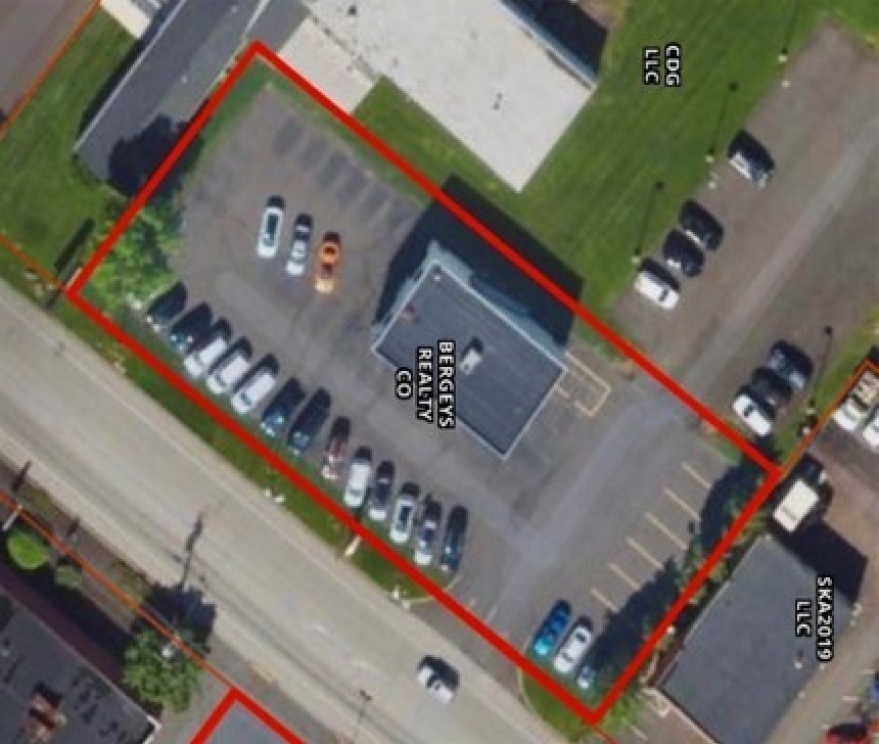
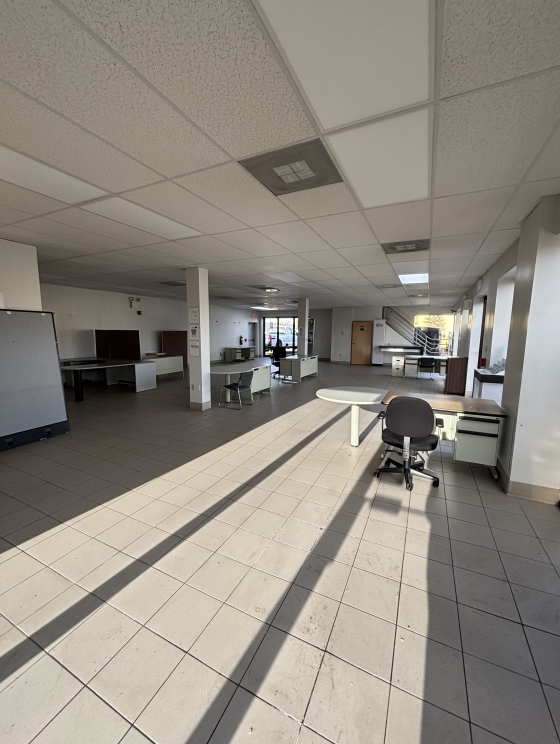
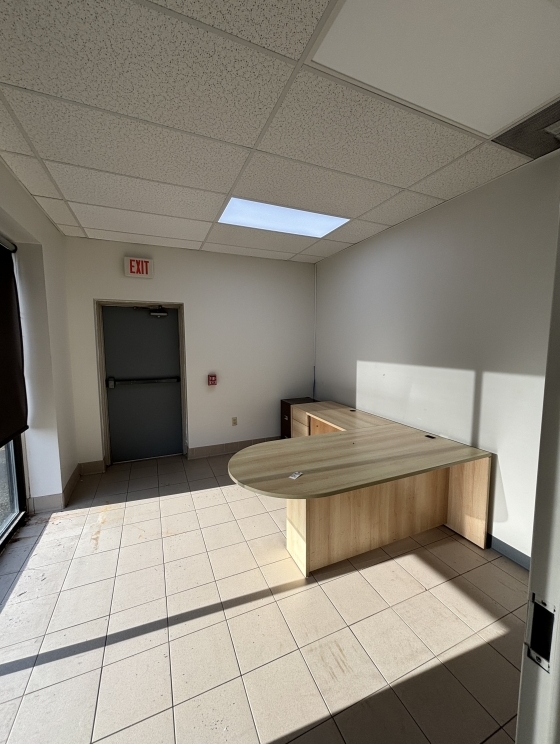
UNDER CONTRACT
3,900 sq. ft. commercial building located in Hatfield Township, Montgomery County, PA
Asking Price: $550,00
- Tax Parcel #: 35-00-00871-003
- Zoning District: C-Commercial District
- Acres: 0.50
- Lot Sq. Ft: 22,000
- Road Frontage: 220 ft.
- Building Sq. Ft.: 1950 sq. ft. per floor, 3,900 total sq. ft.
- Year Built: 1988
- Total Taxes: $11,878
- Public Water & Sewer
- Electric: 200 Amp C/B’s
- Parking: Paved & Gravel, 30 + Cars
MLS #: PAMC2094428
DOWNLOAD THE PROPERT INFORMATION PACKET UNDER THE DOCUMENTS TAB!
DOWNLOAD THE Geophysical Investigation Report UNDER THE DOCUMENTS TAB!
VISIT OUR TRANZON WEBSITE FOR A CONFIDENTIAL DOWNLOAD OF THE PHASE 1 & PHASE 2 REPORTS.
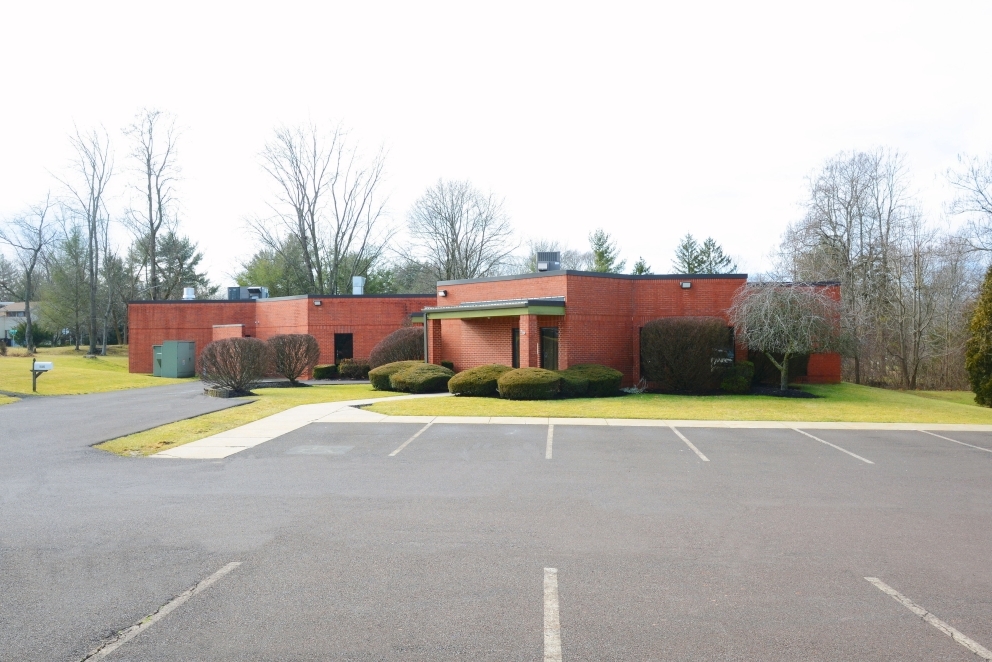
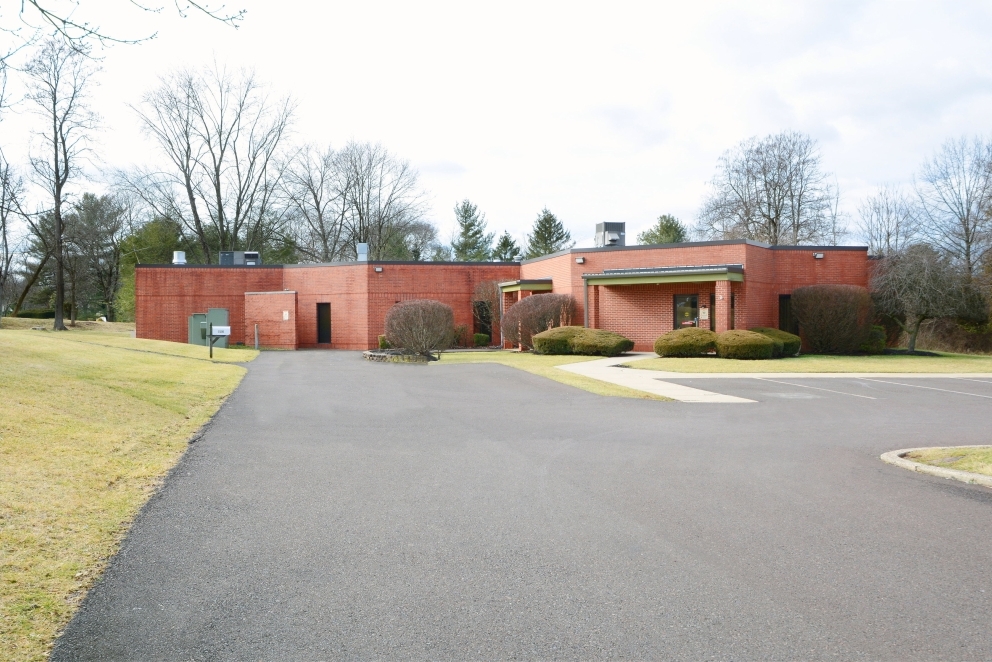
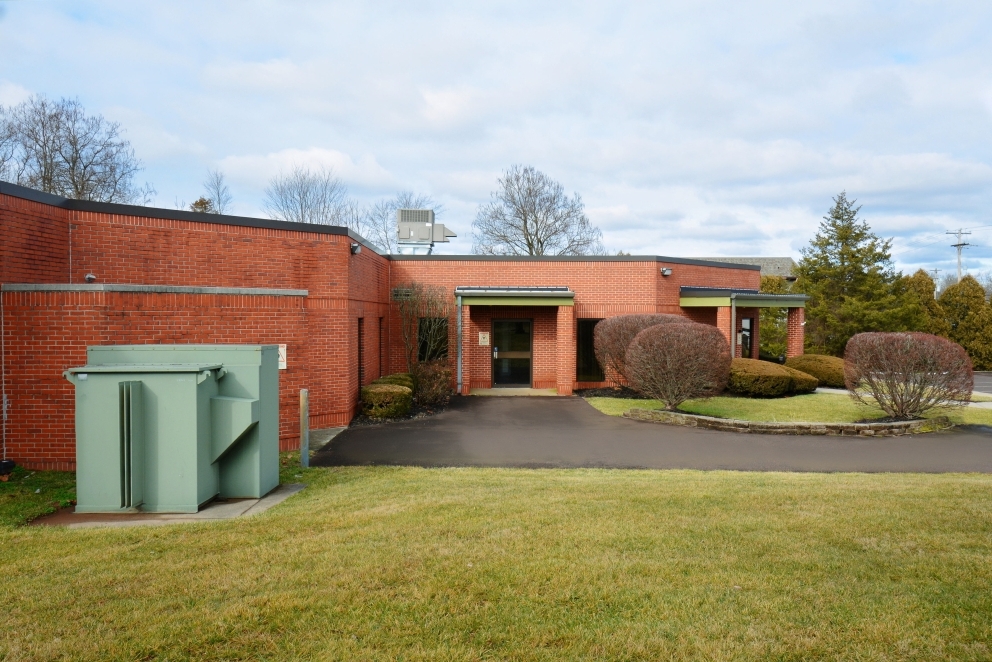
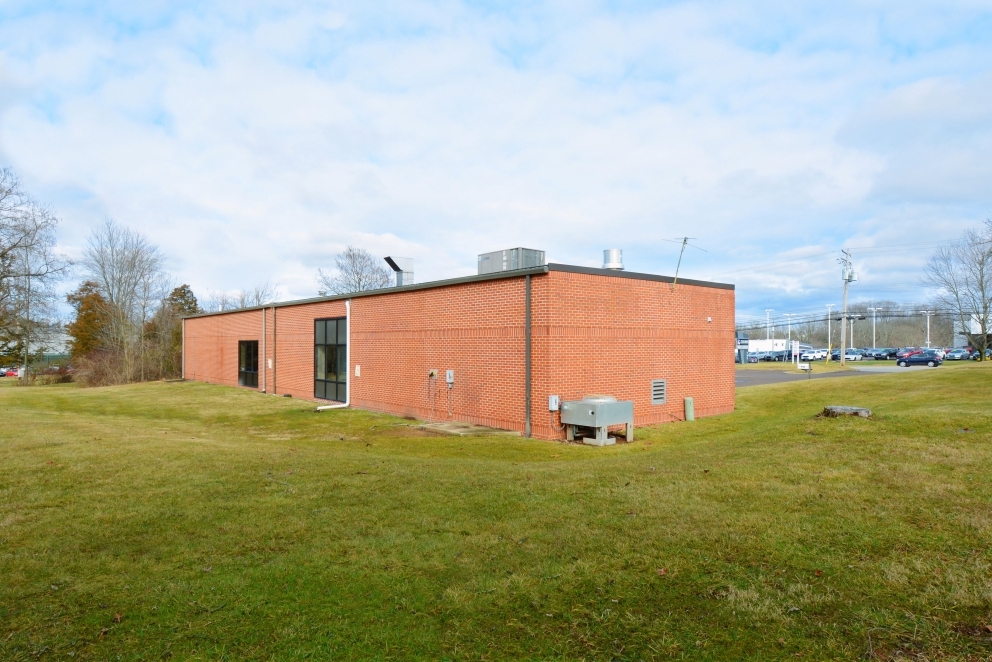
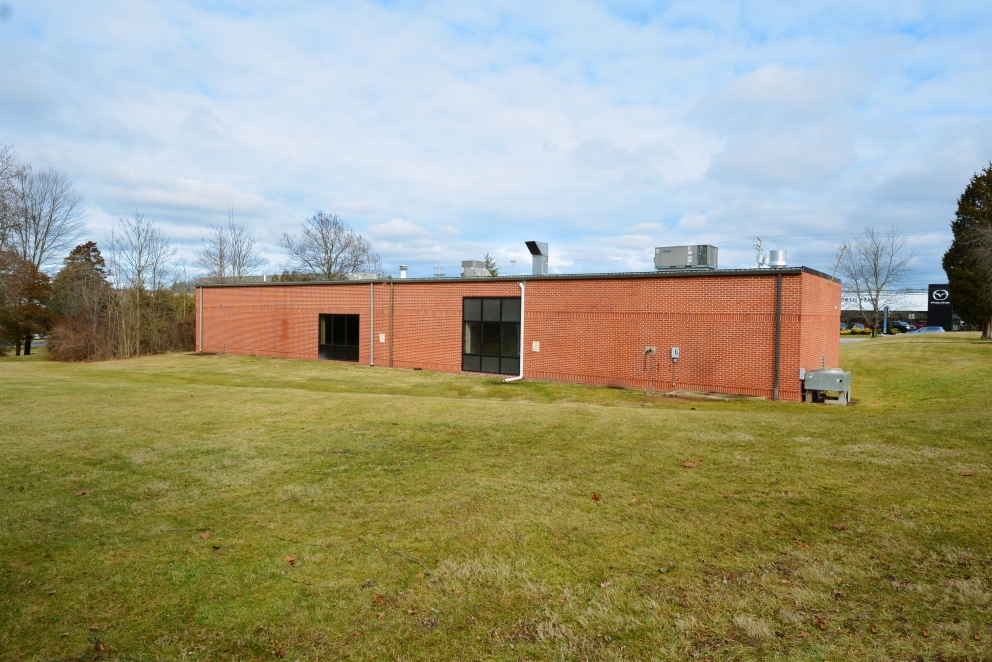
UNDER CONTRACT
5,895 Sq. Ft. commercial office building located on Rt. 309 in Hatfield Township, Montgomery County, PA. Zoned Commercial/Residential.
DOWNLOAD THE PROPERTY INFORMATION PACKET UNDER THE DOCUMENTS TAB.
Michelle Hunsberger, Realtor
267-446-7380 (Cell)
Michelle@alderferrealestate.com
Pip-colmar imaging
Property Information Packet__detail.jpg?v=1704300294)
__detail.jpg?v=1704300294)
__detail.jpg?v=1704300294)
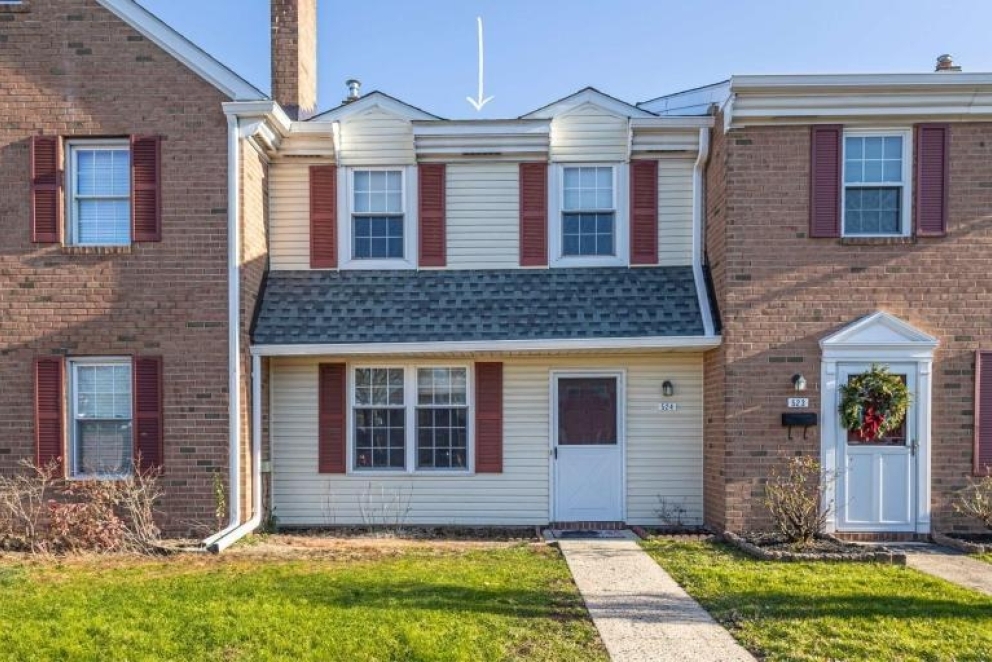
__detail.jpg?v=1704300294)
SOLD! Welcome to 524 Clarella Ct, Lansdale in the community of Morgandale! This 3 bedroom, 1.5 bath townhome is located in Towamencin Township and in North Penn School District. This well-maintained home awaits your interior updates! You will find the living room, dining room, kitchen, half bath, laundry and pantry on the first floor and on the second floor there are three bedrooms and a full bathroom. The rear of the home has a patio and separate storage room outside to store your patio furniture and other items. Some updates include new HVAC & furnace in November of 2020, new hot water heater in April 2022 and new roof in October 2022. Enjoy all the recreational facilities this community has to offer such as the clubhouse, pool, tennis and basketball courts, tot lot and walking path! This community is located close to the Lansdale Interchange of the NE Extension/PA Turnpike, Rt 309, Rt 202, Septa Train Station, shopping, restaurants and more! Schedule your showing today!
MLS # PAMC2092090
Beds: 3
Baths: 1.5
Above Grade Fin SQFT: 1,400
Year Built: 1974
Style: Colonial
Central Air: Yes
Basement: No
County: Montgomery
Municipality: Towamencin Township
Subdiv. / Neigh: Morgandale Condo
School District: North Penn
Cross Street: Morgandale Drive
Utilities: Central A/C; Cooling Fuel: Electric; Heating: Forced Air; Heating Fuel: Natural Gas; Hot Water: Natural Gas; Water Source: Public; Sewer: Public
Tax Annual Amt/Year: $3,477/2022
School Tax: $2,579
County Tax: $368/Annually
City/Town Tax: $495/Annually
Interior Features: Carpet, Dining Area, Kitchen- Table Space, Pantry; Fireplace: 1, Brick; Accessibility Features: Doors-Swing In; Main Floor Laundry
Exterior Features: Community Pool
Inclusions: Refrigerator, Washer Dryer, all in AS-IS condition
View the following documents under the documents tab: Seller's Disclosure & Lead Paint Disclosure
Michelle Hunsberger, Realtor
267-446-7380 (Cell)
Michelle@alderferrealestate.com
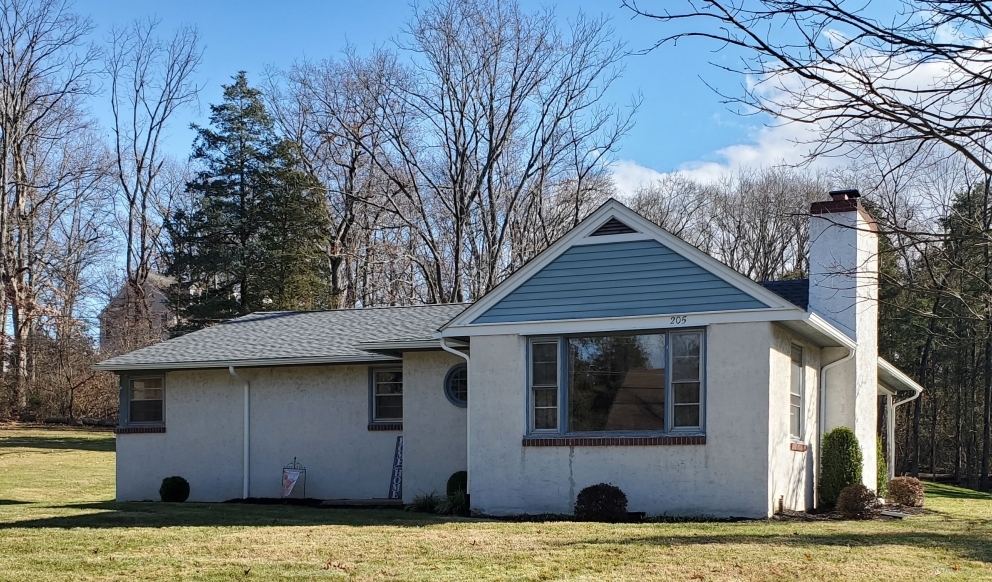
SOLD! Cozy ranch home in Lower Frederick Township. Situated on .91 acre, this home features 3 bedrooms, full hall bath, spacious living room with stone fireplace, eat in kitchen, hardwood floors throughout, full unfinished basement with walk out and two car detached garage. New roof on house and garage in 2021. Septic and well were replaced in 2009 too! It also has 20- amp electric and 50-amp service to garage. Cast iron baseboard heat. Well maintained home, you don't want to miss out!
Sale Price: $330,000
MLS #: PAMC2090082
Tax ID #: 38-00-02164-003
Beds: 3
Bath: 1
Property Condition: Very Good
Central Air: Yes
Zoning: R1- Rural Residential
LOCATION:
County: Montgomery
Municipality: Lower Frederick Township
School District: Perkiomen Valley
TAXES:
School Tax: $3,930
County Tax: $457 / Annually
City/Town Tax: $304 / Annually
Total Taxes: $4,735 / 2022
ROOM SIZES:
Living Room: 29 x 13, Stone Fireplace
Kitchen: 13 x 13, Eat-In
Bedroom 1: 13 x 9
Bedroom 2: 13 x 10
Bedroom 3: 12 x 10
Full Hall Bath: 9 x 6
Basement: Full, Unfinished, Laundry in Basement
Schedule a showing today!
Lon Clemmer, Sales Associate
267-446-8351
lon@alderferrealestate.com
Please find the Seller's Disclosure and Lead Paint Disclosure under the Documents Tab!
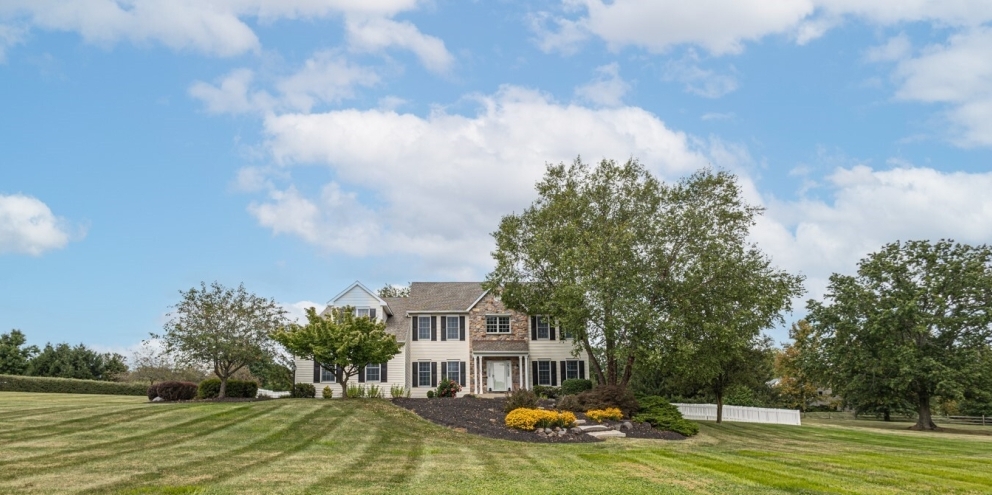
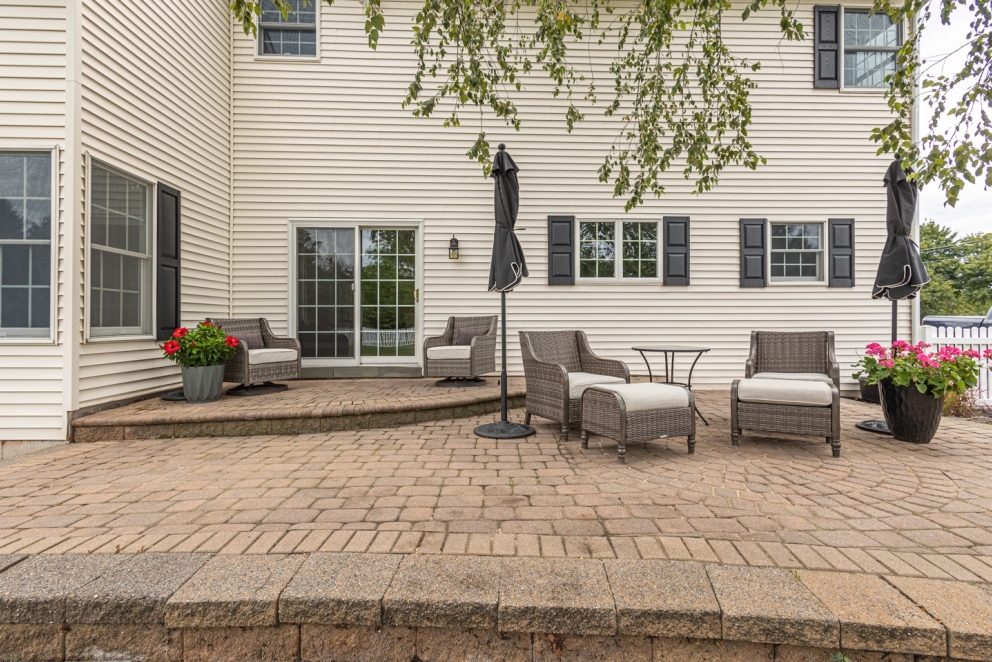
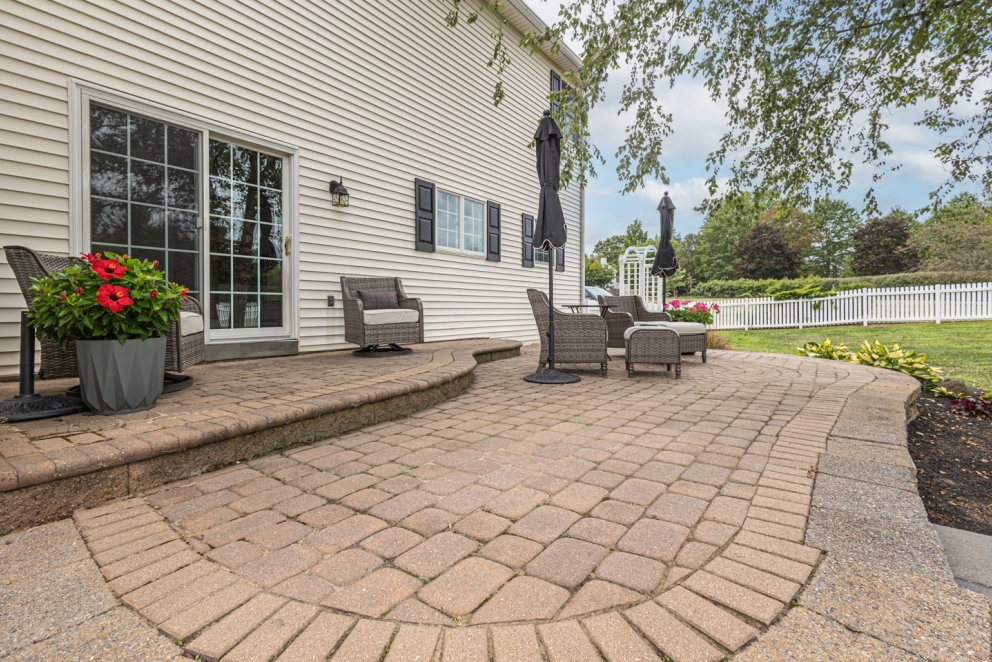
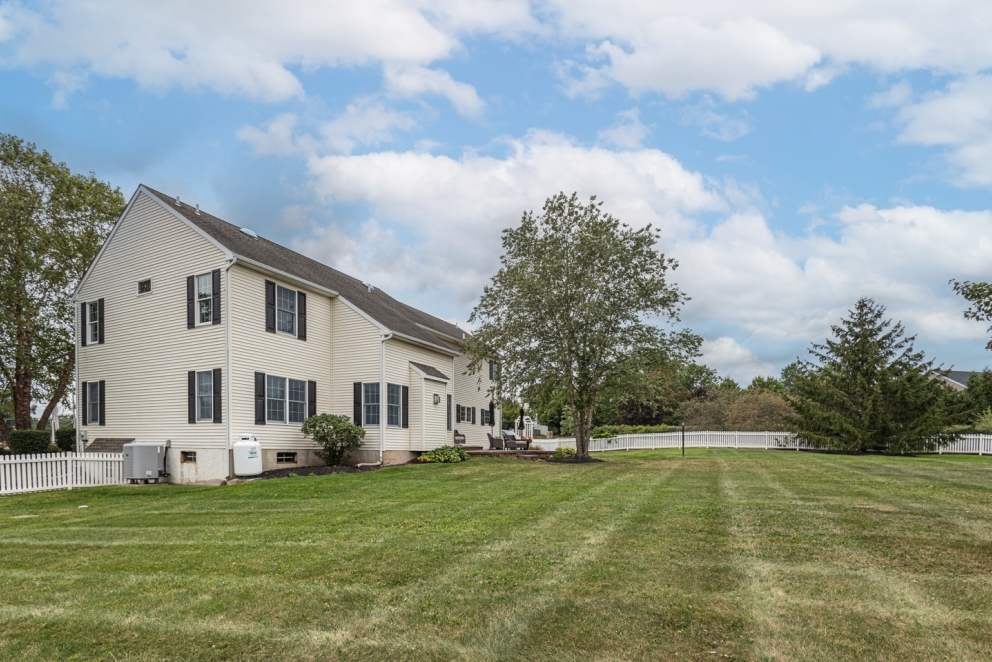
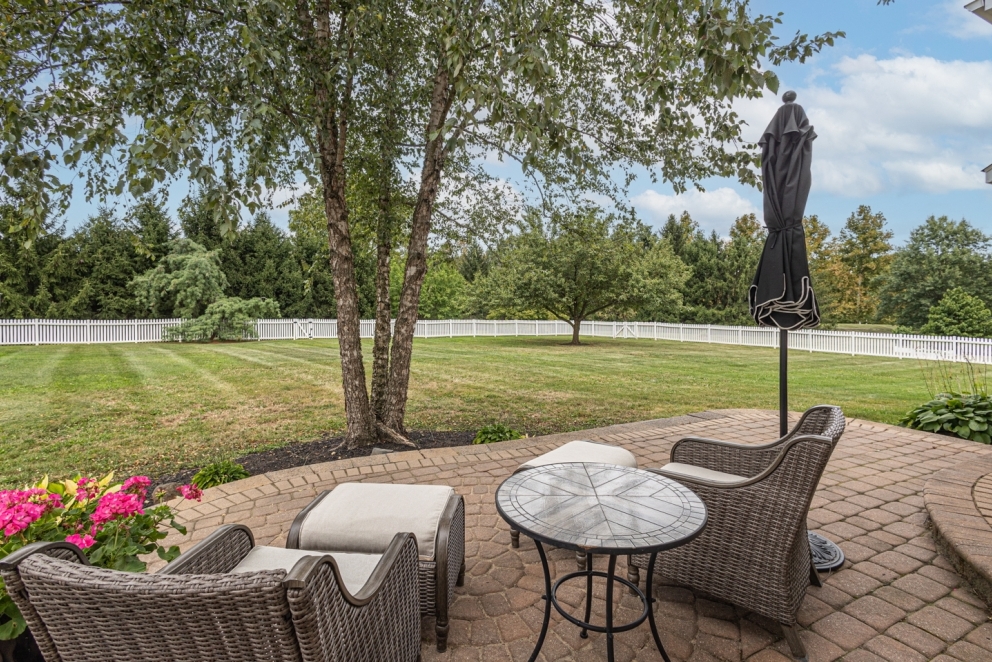
SOLD! Welcome to 245 Morris Rd, Harleysville in Souderton School District! This charming colonial is nestled in Lower Salford Township, Montgomery County and sits on a spacious 2.78 acre lot. This home offers 4 bedrooms and 3.5 baths with an attached 3 car garage and large unfinished basement. As you enter the front door into the large foyer with cathedral ceilings you will see beautiful hardwood floors throughout most of the first floor. The first floor offers a very spacious floor plan including a living room, dining room, large office with custom cabinets, family room off of the kitchen, spacious eat-in kitchen updated in 2020, laundry room and powder room with access to the garage. On the second floor you will find the large primary bedroom with additional sitting room or office space and a spacious on-suite bathroom and walk-in closet. Additionally, on the second floor you will find 3 additional bedrooms and 2 full bathrooms. The large unfished basement is great for an additional storage area or home gym! Enjoy relaxing on the beautiful paver patio looking out into the spacious backyard. Come tour this beautiful home today!
Michelle Hunsberger, Realtor
215-723-1171 (Office)
267-446-7380 (Cell)
Michelle@alderferrealestate.com
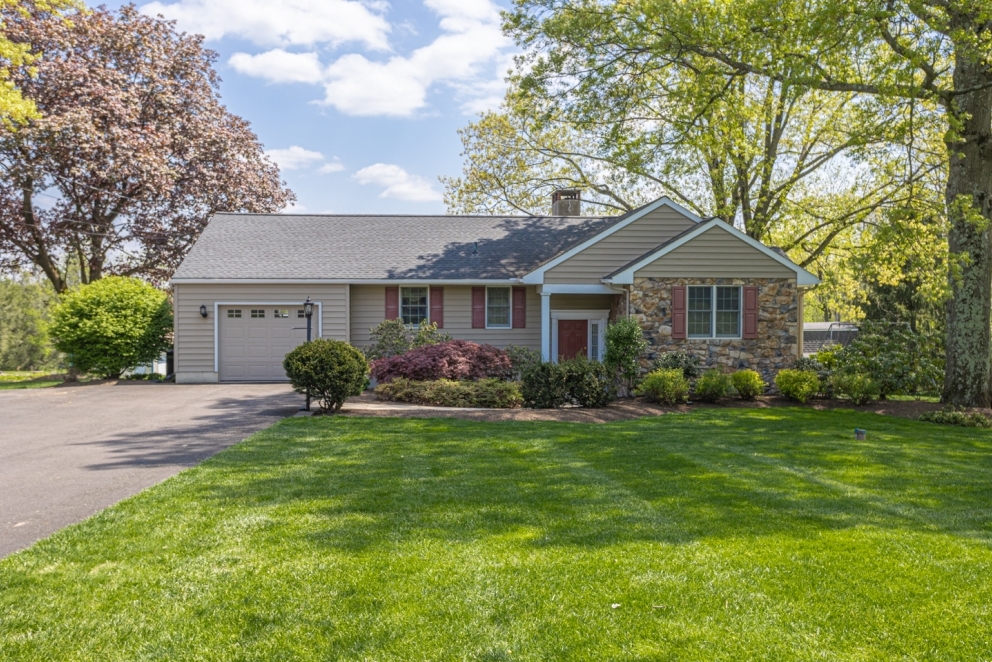
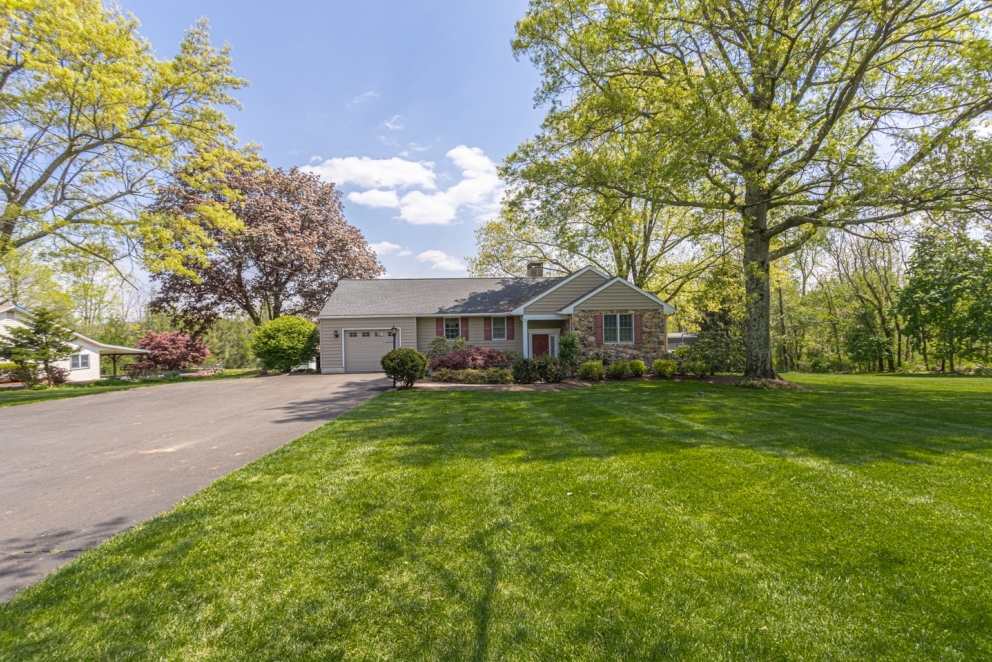
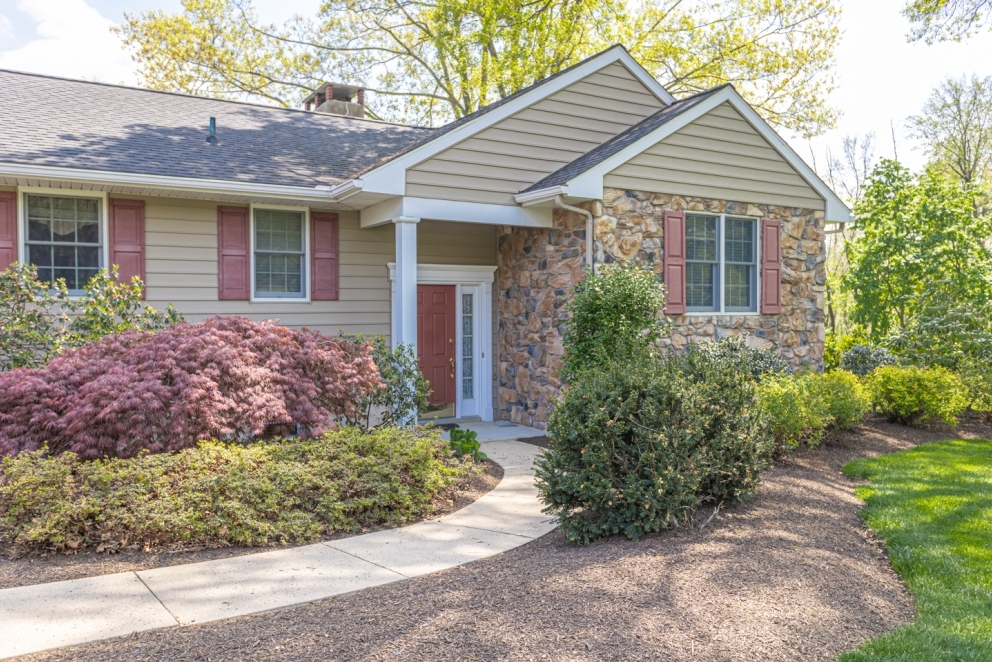
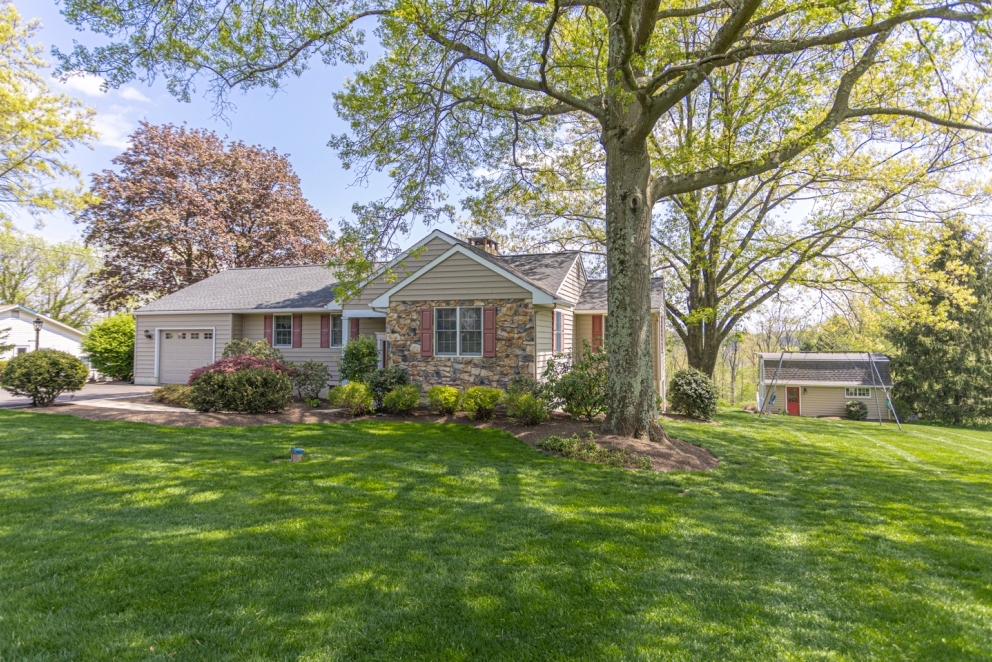
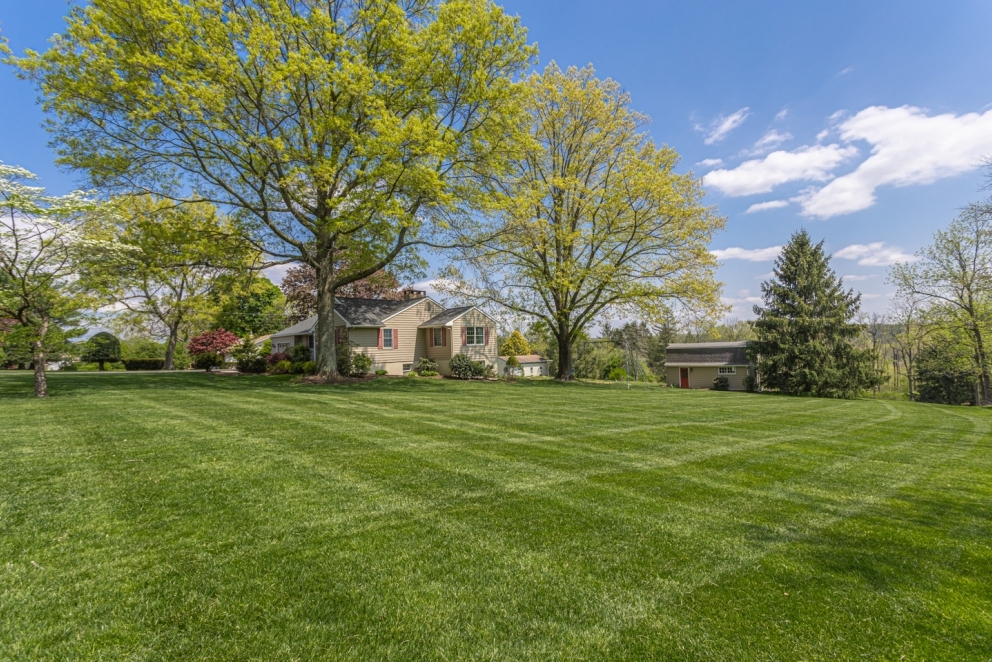
SOLD! Welcome to 2041 W Rock Rd, Perkasie in East Rockhill Township. This beautiful home offers 4 bedrooms, 2 full bathrooms and sits on 3.9 acres. On the main floor you will find the kitchen, dining area, double sided fireplace, large living room, the primary bedroom, a second bedroom and full hall bathroom. On the ground floor you will find a large family room, two more bedrooms, office or additional storage space, full bathroom and laundry room. Enjoy the beautiful view of the spacious rear yard from the large bay windows or sit on the patio and enjoy the peaceful setting. As you walk around the property you will see this home has been lovingly cared for by its owners for over 40 years. Schedule your showing today!
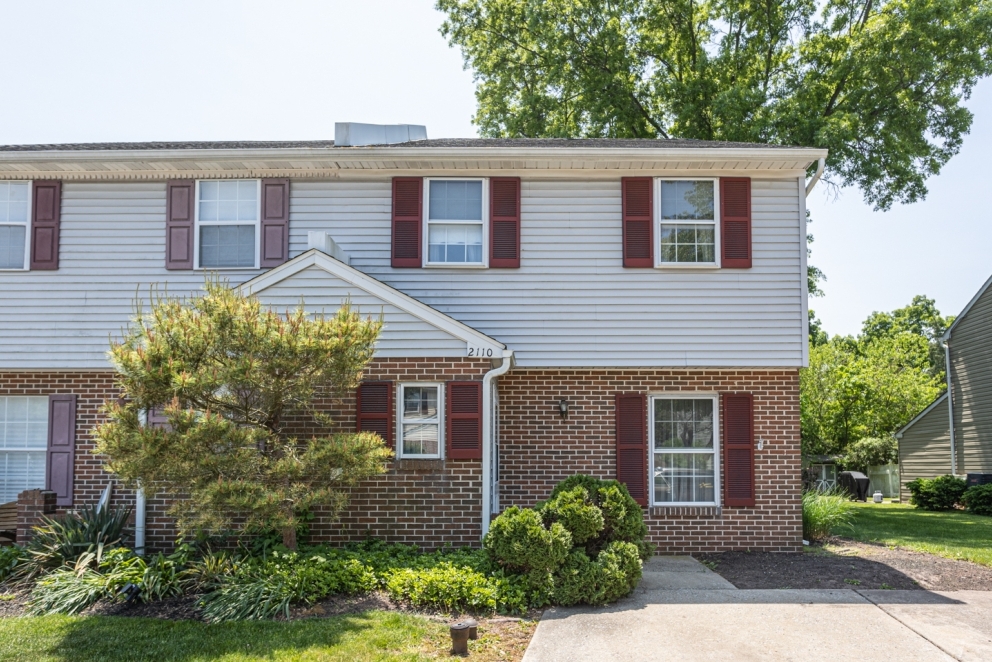
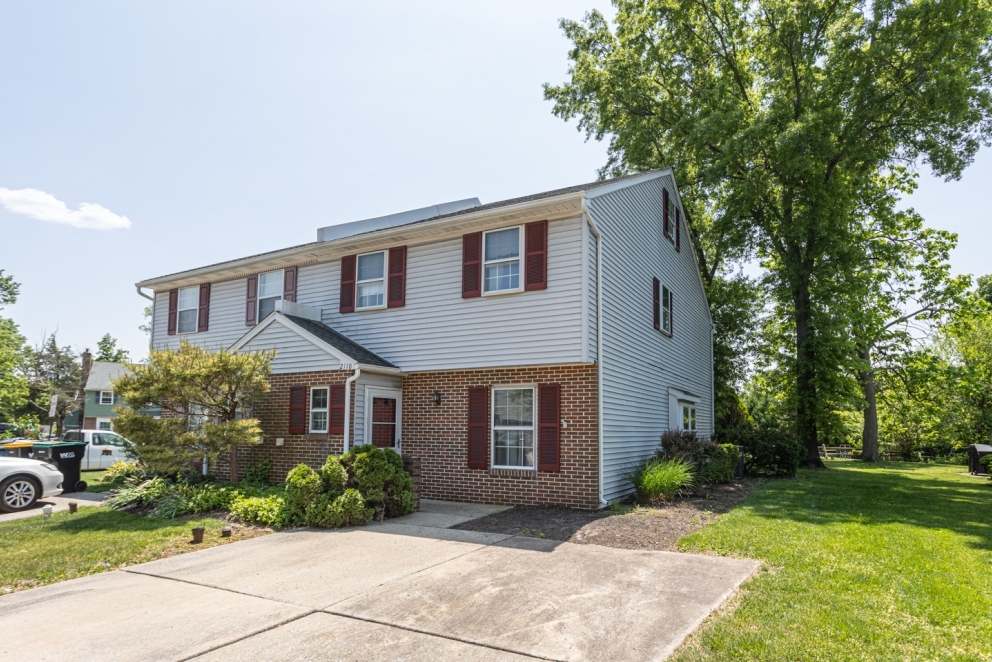
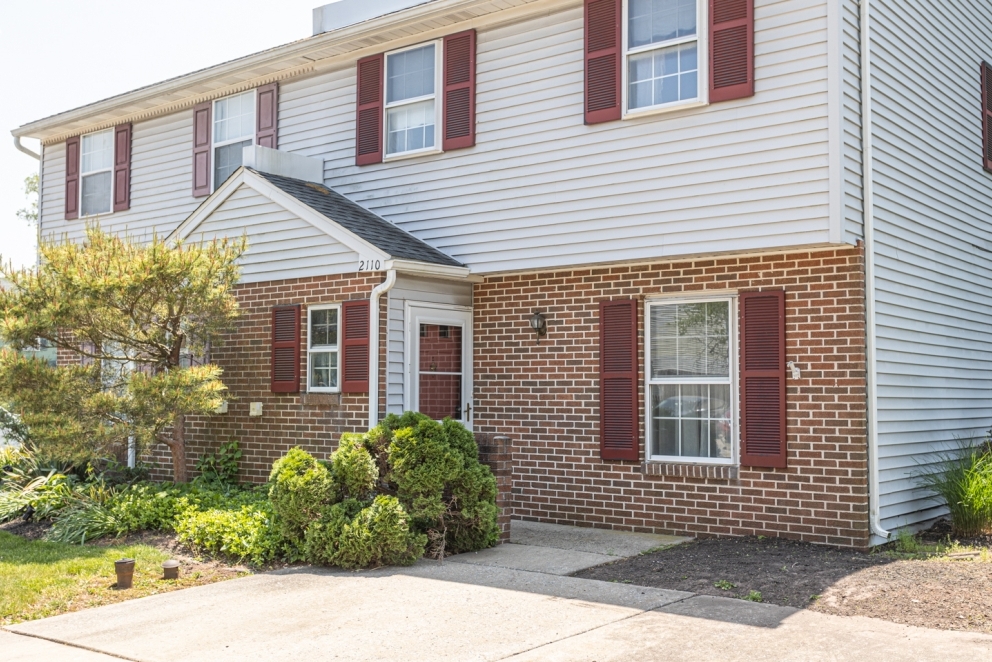
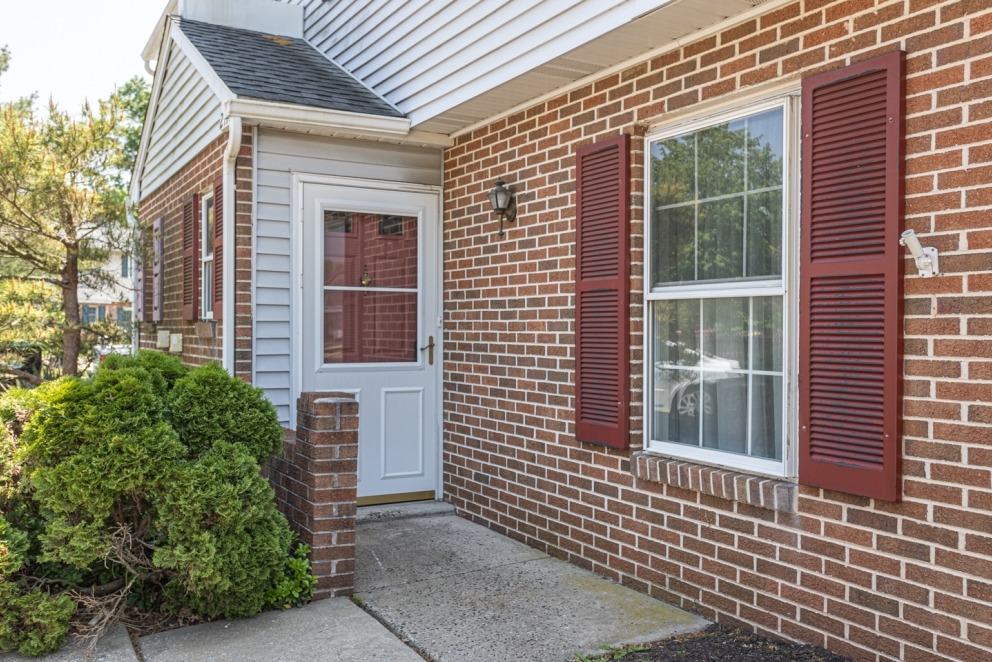
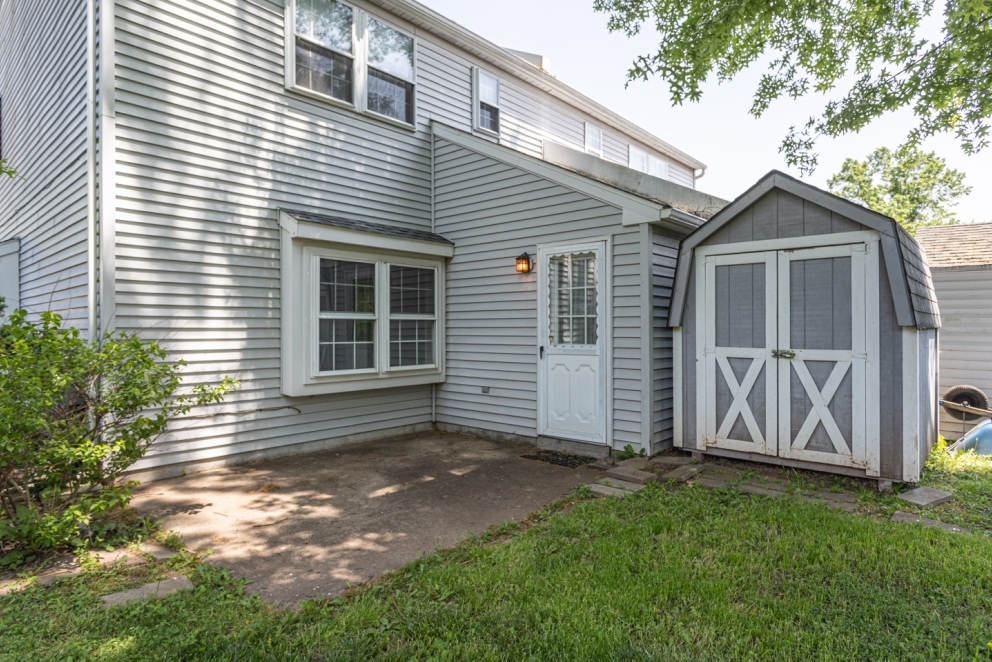
SOLD! Welcome to 2110 Fort Bevon Rd in Skippack Township! Located near Skippack Village shops and restaurants, this 3 bedroom 1.5 bathroom home awaits its next owner! On the first floor you will find the living room, dining room, half bath, kitchen, laundry and mud room with a door to the back patio, yard and shed. On the second floor you will find three bedrooms and a full bathroom. There are walk upstairs to the attic with a finished floor for storage space or finish for a 4th bedroom or office space! Schedule your showing today!
MLS# PAMC2071198
Michelle Hunsberger, Realtor
215-723-1171 (Office)
267-446-7380 (Cell)
Michelle@alderferrealestate.com
Schedule a showing today!
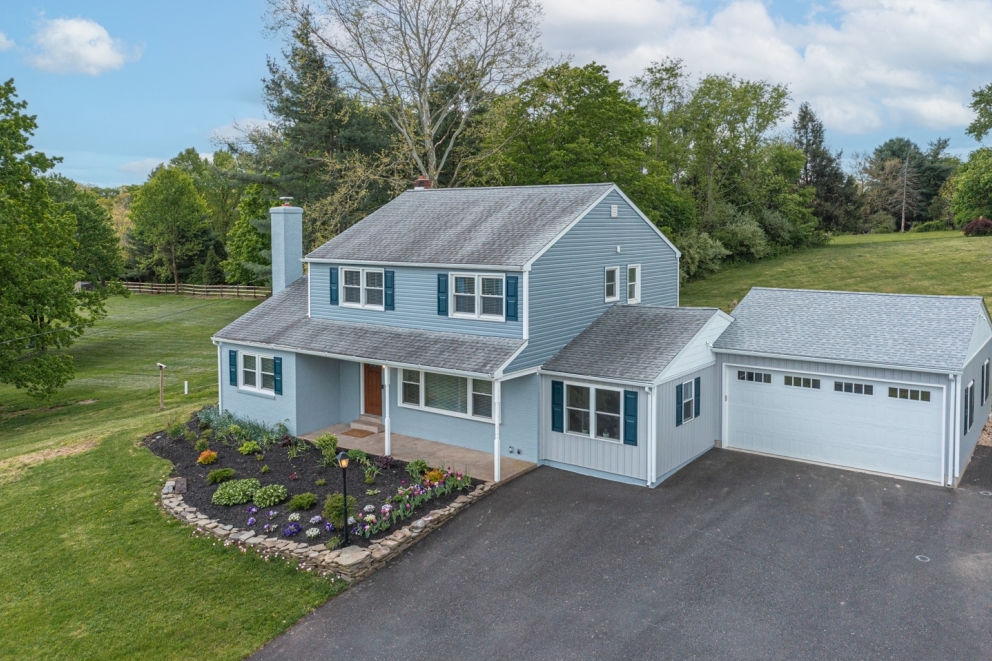
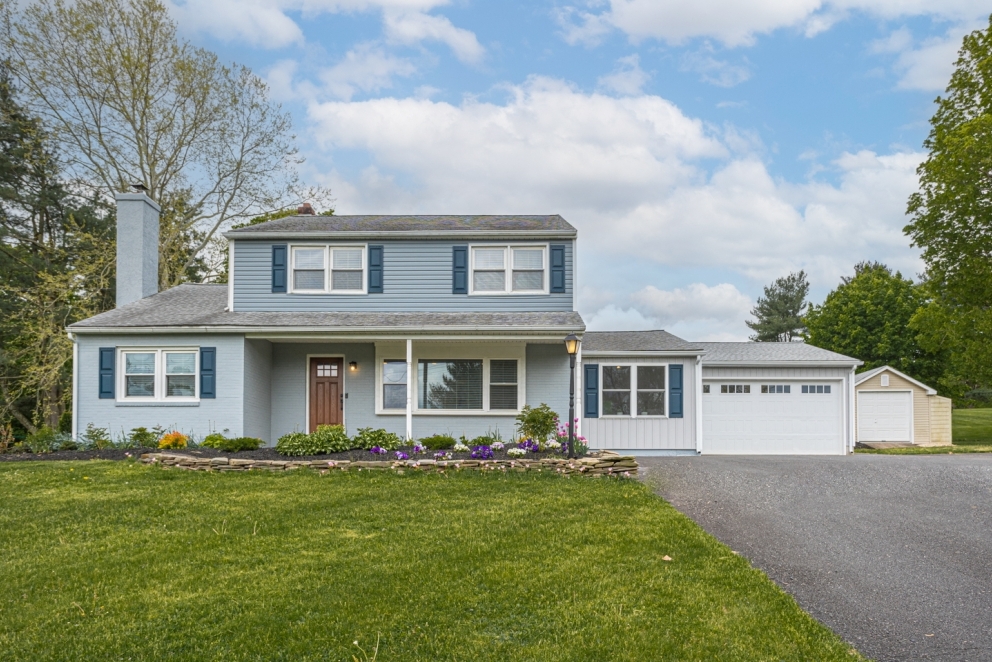
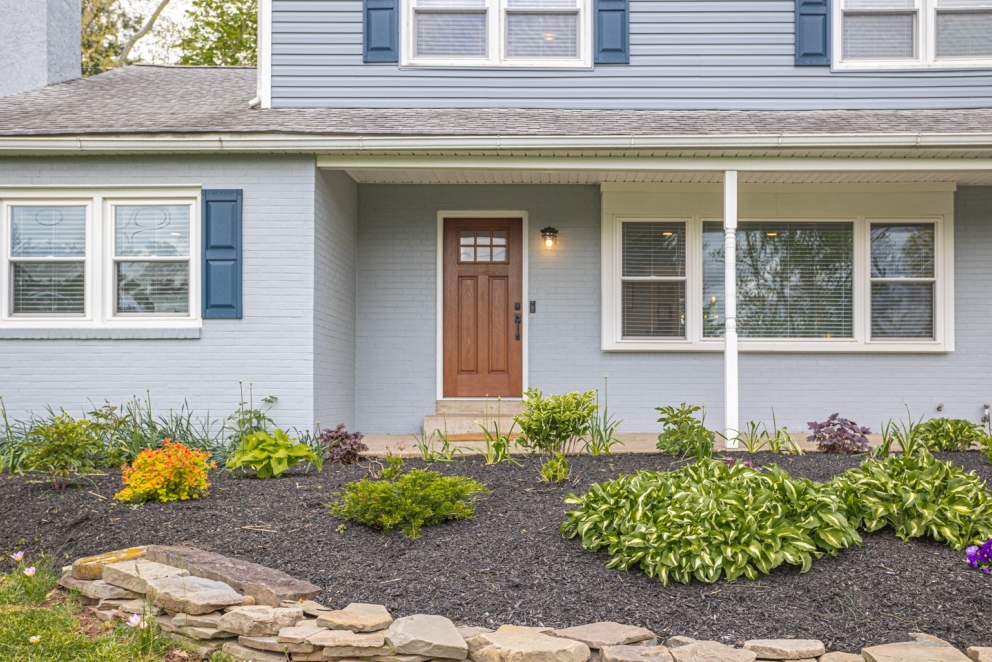
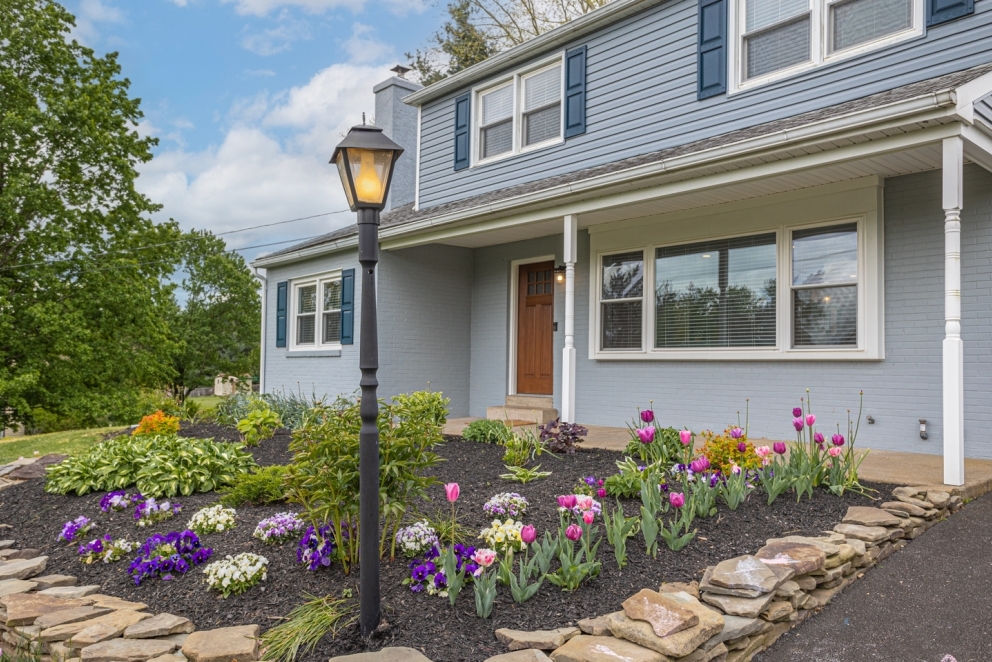
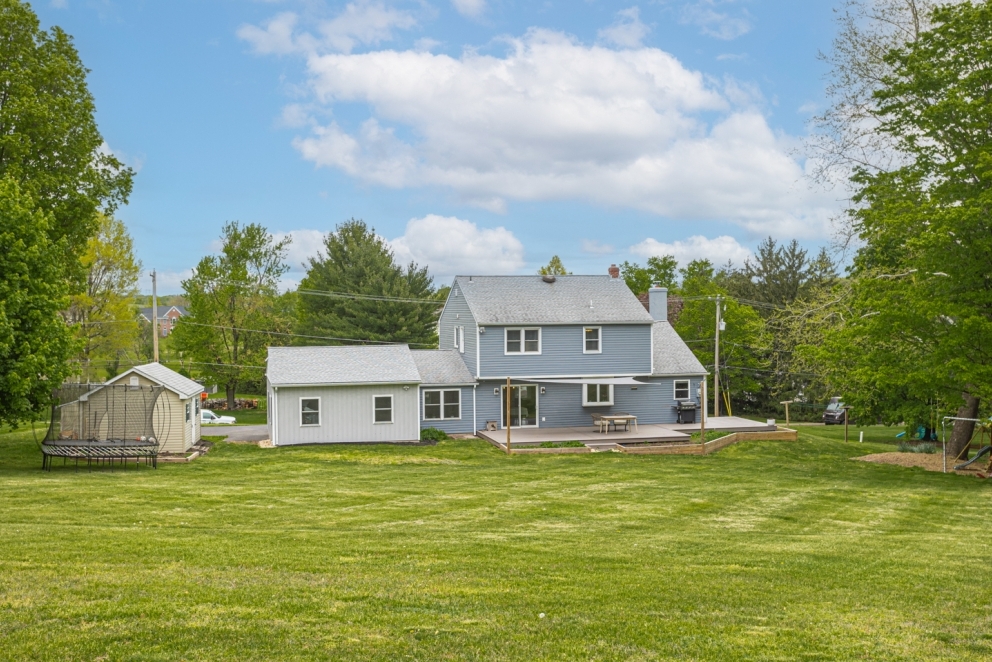
SOLD! Welcome to 820 Price Road in Lower Salford Township. This recently remodeled colonial is situated on 1.17 acres in a cul-de-sac location outside the village of Vernfield. The 3 bedroom, 2.5 bath home features a large eat in upgraded custom kitchen with quartz counter tops and overlooks the beautiful rear deck. The kitchen area flows right into the family room and living room areas. A den (or optional 4th bedroom) with brick fireplace, half bath and laundry are also located on the first floor. On the second floor the large primary suite bedroom includes a walk-in closet and primary bath and two additional bedrooms with full hall bath. Recently added attached 19’x24’ two car garage and you will find additional storage space in the 12’x16’ shed. Don't miss this opportunity for this spectacular home in a terrific location!
Listing Price: $495,000
MLS # PAMC2071198
Beds: 3
Baths: 2.5
Above Grade Fin SQFT: 2,346
Year Built: 1962
Style: Colonial
Central Air: Yes
Basement: No
County: Montgomery
Municipality: Lowe Salford Township
School District: Souderton Area
Utilities: Central A/C; Cooling Fuel: Electric; Electric Service: 200+ Amp Service; Heating: Forced Air; Heating Fuel: Oil; Hot Water: Electric; Water Source: Well; Sewer: On Site Septic
Tax Annual Amt/Year: $5,600/2022
School Tax: $4,567
County Tax: $608/Annually
City/Town Tax: $424/Annually
Interior Features: Attic, Built-Ins, Carpet, Ceiling Fan(s), Combination Kitchen/Dining, Kitchen - Island, Recessed Lighting, Stove - Wood; Fireplace(s): 1, Wood; Dishwasher, Disposal, Dryer, Oven/Range - Gas, Refrigerator, Washer; Accessibility Features: Doors - Swing In; Main Floor Laundry
Exterior Features: Awning, Deck, Sheds
Inclusions: Washer, Dryer, TV in Living Room, Refrigerator in Garage, Awning on Deck, Swing Set, Shed, Propane Tank (Leased)
View the following documents under the documents tab: Seller's Disclosure, Floor Plan Garage Permit Drawings 2020, Lead Paint Disclosure
Michelle Hunsberger, Realtor
215-723-1171 (Office)
267-446-7380 (Cell)
Michelle@alderferrealestate.com
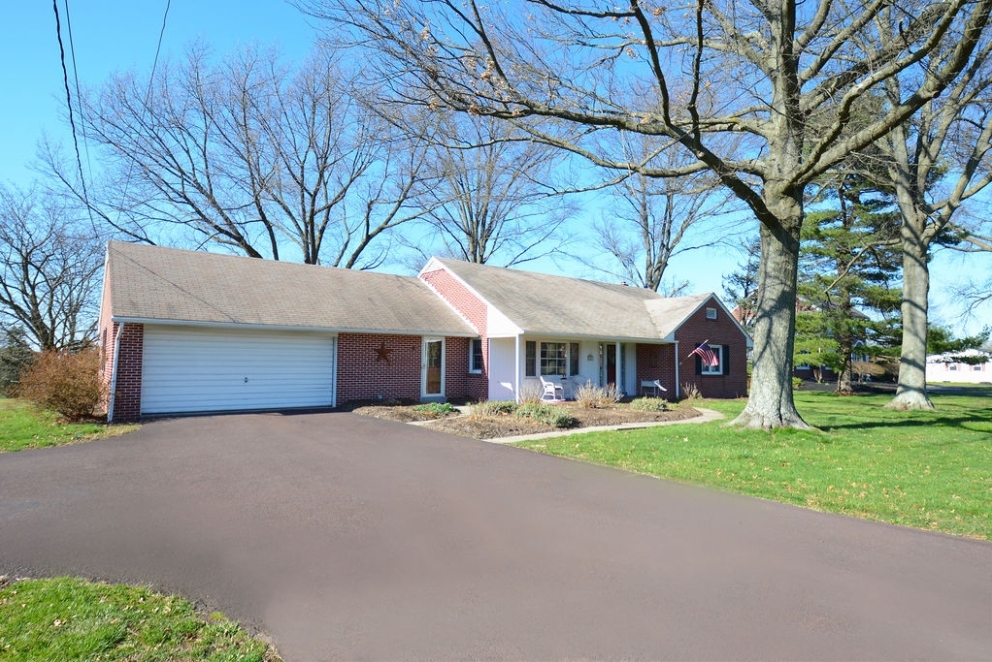
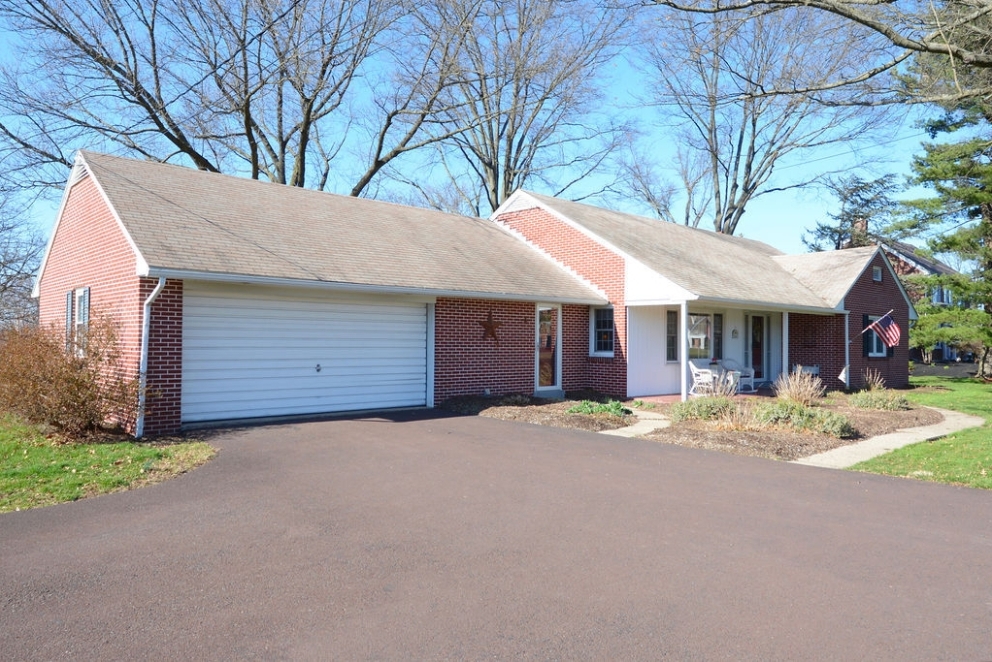
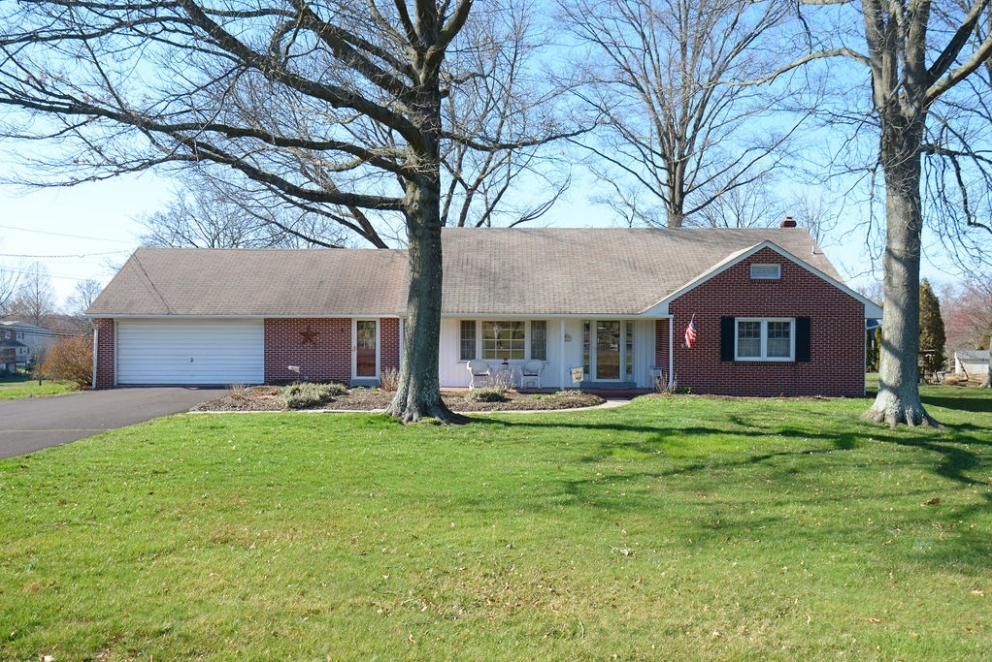
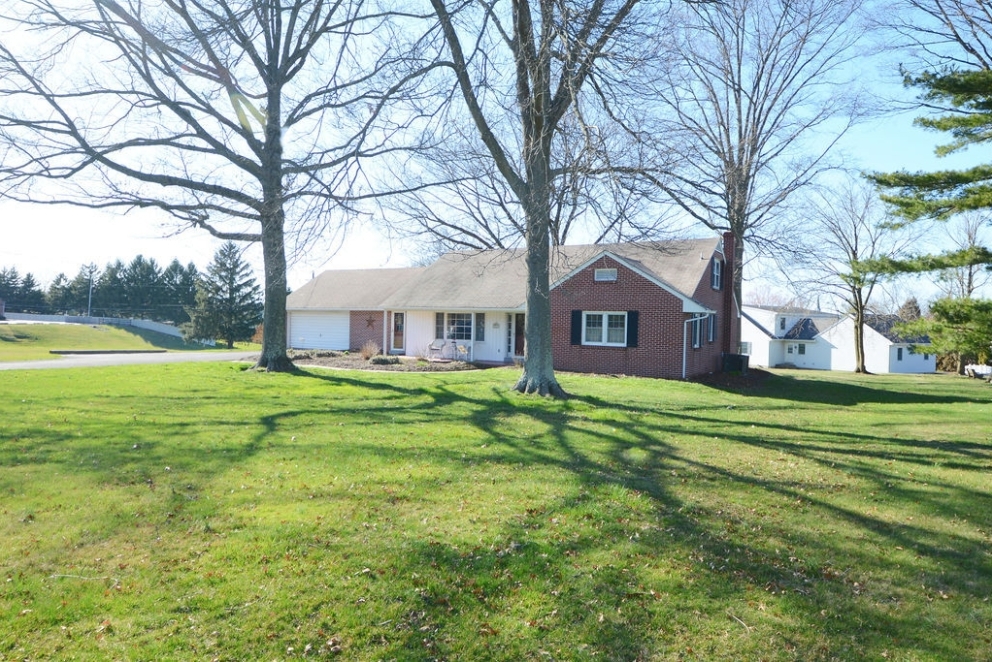
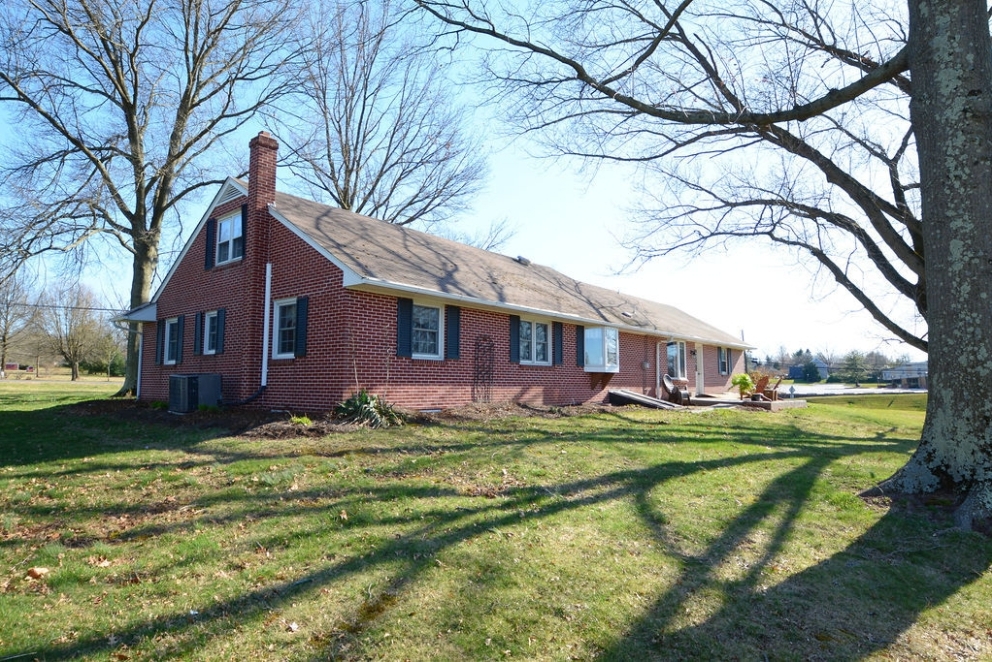
SOLD!
Welcome to 159 Telford Pike in Souderton School District! This charming home sits on a spacious 1.49 acre lot and offers 3 bedrooms, 1.5 baths, eat-in kitchen, large family room, sitting room or office, a large basement and walk up attic with plenty of storage space. In the spring and summertime enjoy the beautiful and colorful flowerbeds around the house with mature trees throughout the property. Relax on the rear patio overlooking the large side and rear yards. Convenient location to the 309 corridor, the turnpike, shopping and restaurants!
MLS #: PAMC2067366
Beds: 3
Baths: 1/1
Above Grade Fin SQFT: 1,708
Year Built: 1957
Style: Ranch/Rambler
Central Air: Yes
Basement: Yes
County: Montgomery, PA
Municipality: Franconia Township
Utilities: Central A/C; Cooling Fuel: Electric; Heating: Hot Water; Heating Fuel: Oil; Hot Water: Oil; Water Source: Private, Well; Sewer: Public Sewer
Tax Annual Amt/Year: $6,796/2022
School Tax: $5,645
County Tax: $751/Annually
City/Town Tax: $399/Annually
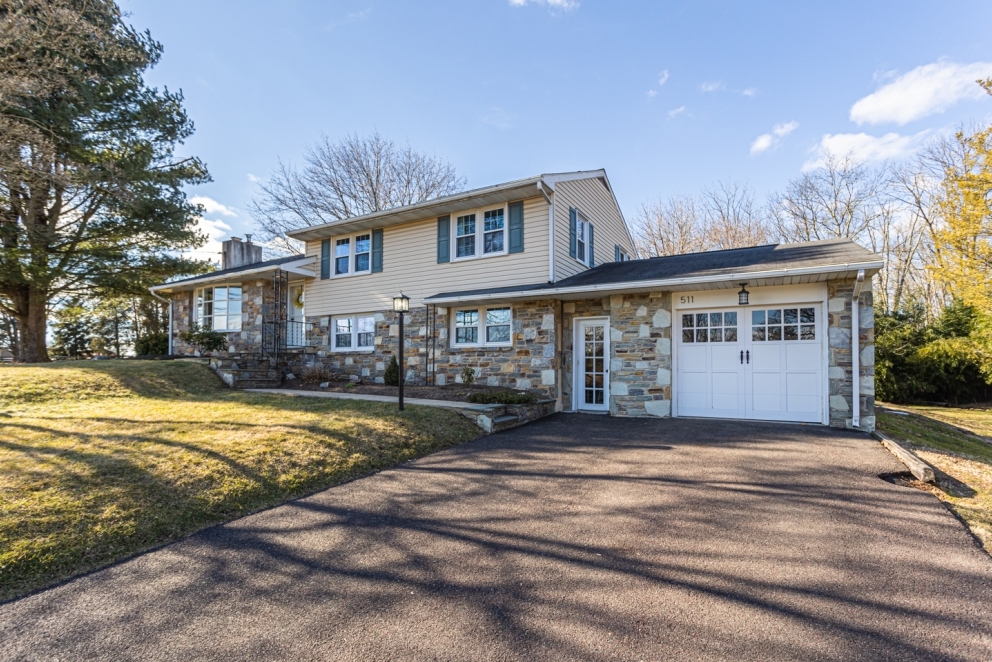
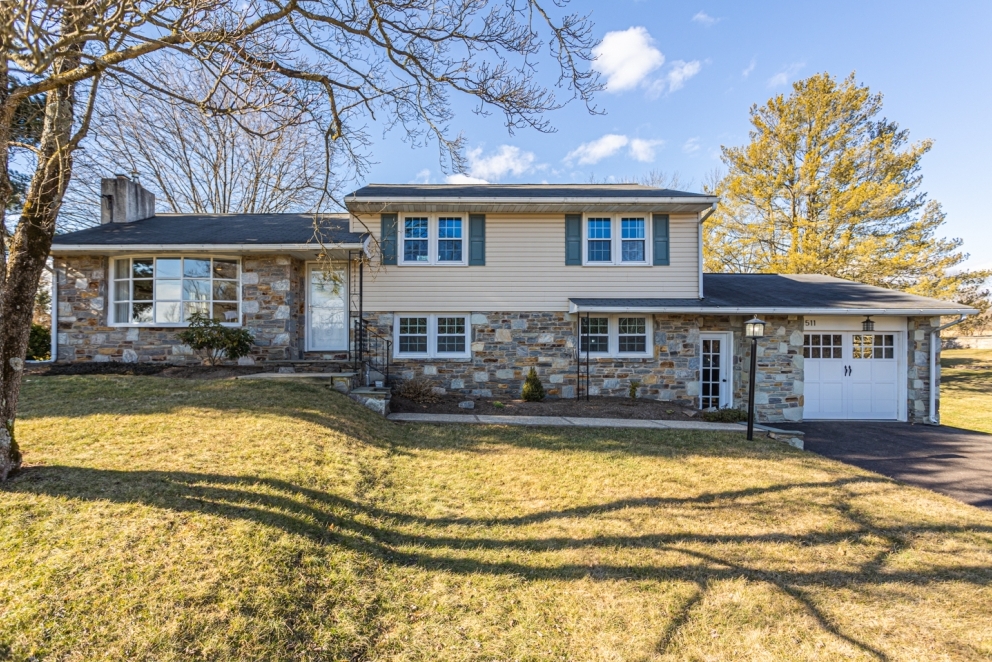
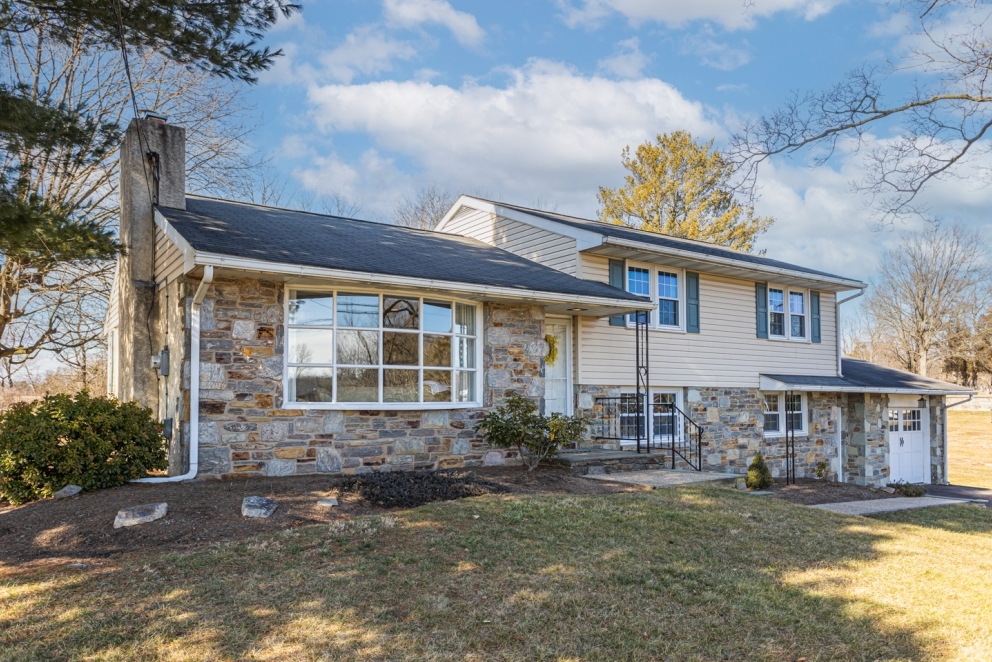
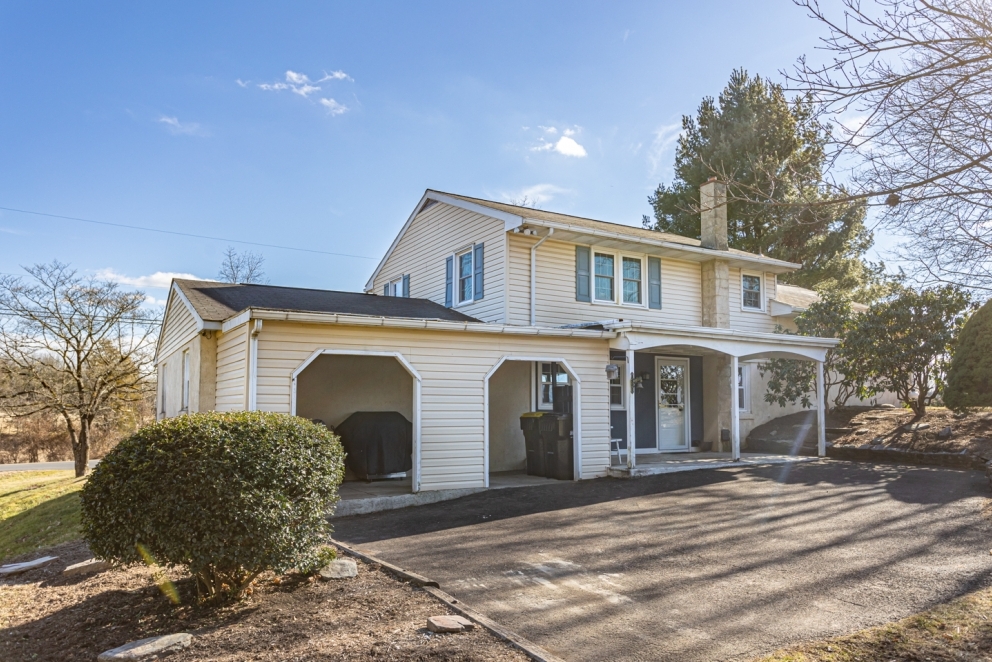
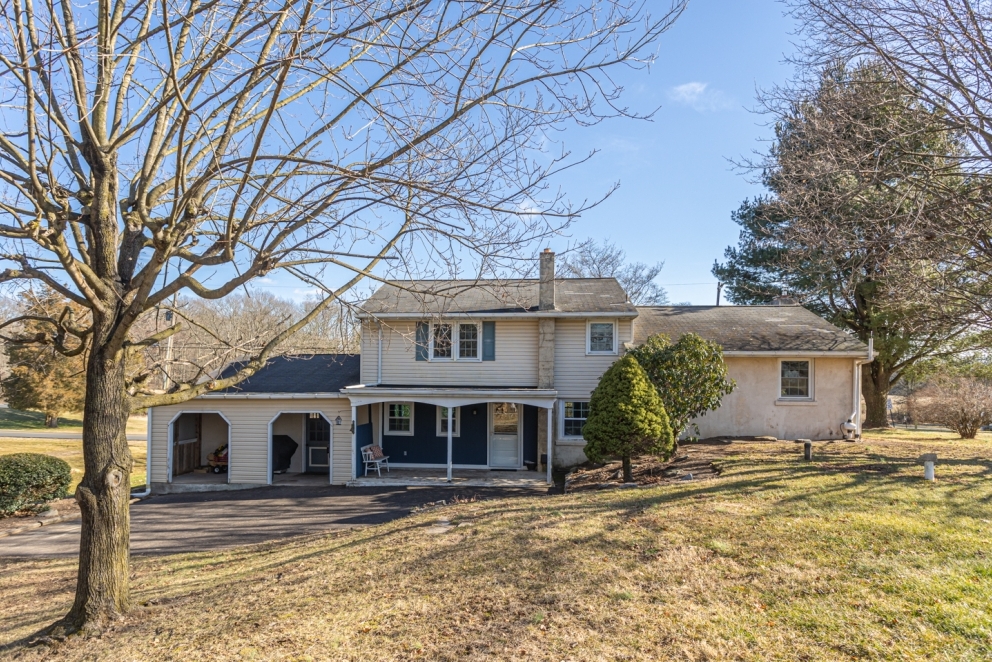
SOLD! Welcome to 511 Colonial Road, what an opportunity for a custom built and beautifully remodeled split level home in Upper Frederick Township.
Well maintained 3 bedroom, 2 full bath situated on 1.52 acres in Perkiomenville. Featured on the main floor includes large living room with stone fireplace, dining room and remodeled kitchen. The lower level has very spacious den or family room with a wood stove as well as full bath and a walk out to the rear patio space. The upper level floor features 3 nice size bedrooms and full hall bath. Harwood floors and laminate wood floor through-out. Attic crawl space. One car attached garage with man door access to the front driveway as well as the rear patio space. 26’ x 14’ detached shed with 100 amp electric on separate meter. Invisible pet fence system installed.
Vinyl siding and newer replacement windows throughout. Full unfinished basement offers lots of storage, laundry and utilities.
Neighboring area also has a preserved farm behind and across street from property, walking distance to Upper Frederick Dog Park and the Goschenhoppen Folk Festival farm grounds both on Colonial Road.
Showings start Monday, March 13th.
Inclusions- Refrigerator, washer, dryer.
Listing Price: $399,000
MLS# PAMC2065034
Tax ID: 55-00-00379-007
Beds: 3
Bath: 2
Property Condition: Very Good
Style: Bi-Level, Split Level
Central Air: No
Basement: Yes
Zoning/Zoning Description: R80, Land Preservation District
LOCATION:
Municipality: Upper Frederick Township
County: Montgomery
School District: Boyertown Area
TAXES:
School Tax: $3,861
County Tax: $539 /Annually
City/Town Tax: $206 / Annually
Total Annual Amount: $4,607
Tax Year 2023
ROOM SIZES:
Family Room: 22 x 33, Wood Stove, Lower Level
Kitchen: 10 x 11, Main Level
Dining Room: 11 x 8, Main Level
Living Room: 20 x 13, Wood Burning Fireplace, Main Level
Bedroom 1: 18 x 11, Upper Level
Bedroom 2: 12 x 11, Upper Level
Bedroom 3: 12 x 8, Upper Level
Full Bathroom 1: 8 x 6, Upper Level
Full Bathroom 2: Lower Level
Basement: 24 x 17, Lower Level
BUILDING INFORMATION:
Construction Materials: Frame, Stone
Flooring Type: Hardwood, Laminated
Roof: Shingle
LOT:
Acres: 1.52
Lot Sq. Ft.: 66,400
Fencing: Invisible
Garage: One Car Attached
UTILITIES: Window Unit(s); Cooling Fuel: Electric; Electric Service: 100 Amp Service, Circuit Breakers; Heating: Baseboard-Hot Water, Wood Burn Stove; Heating Fuel: Oil; Hot Water: S/W Changeover; Water Source: Private Well; Sewer: On-Site Septic
INCLUSIONS: Washer, Dryer, Refrigerator
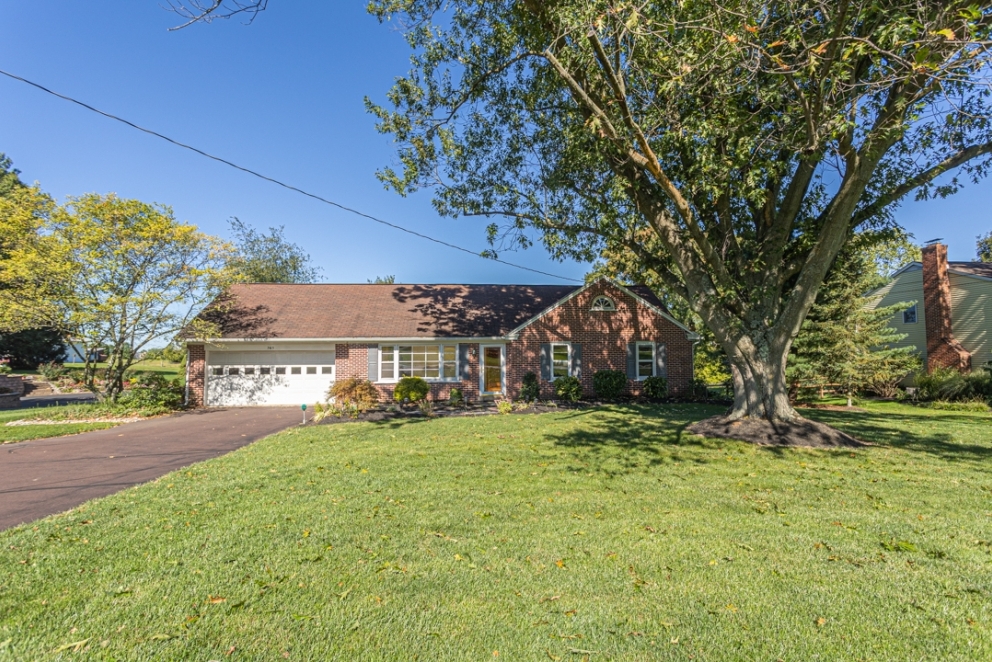
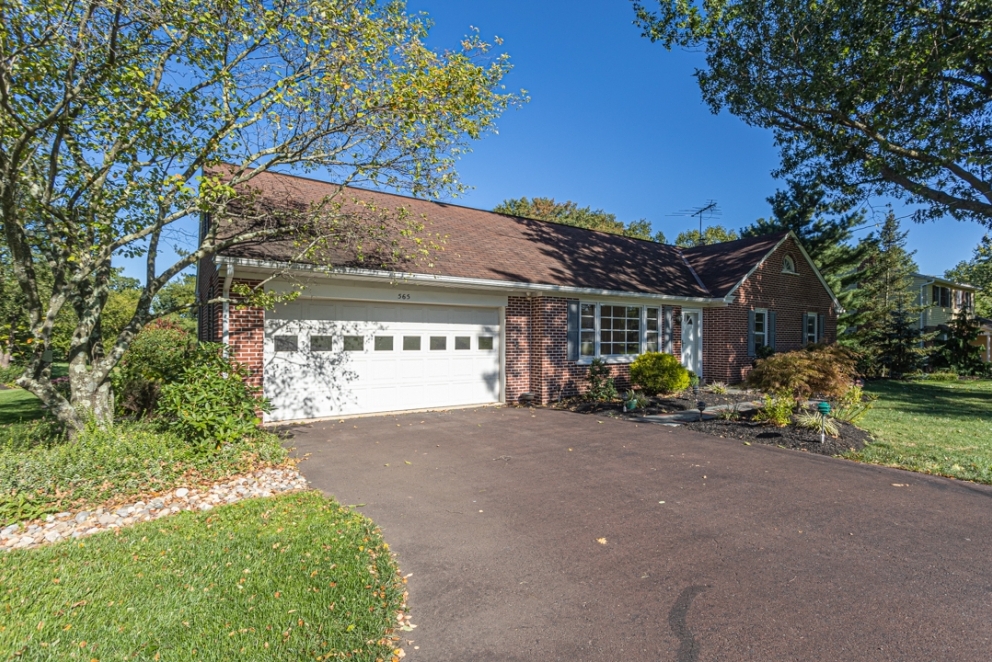
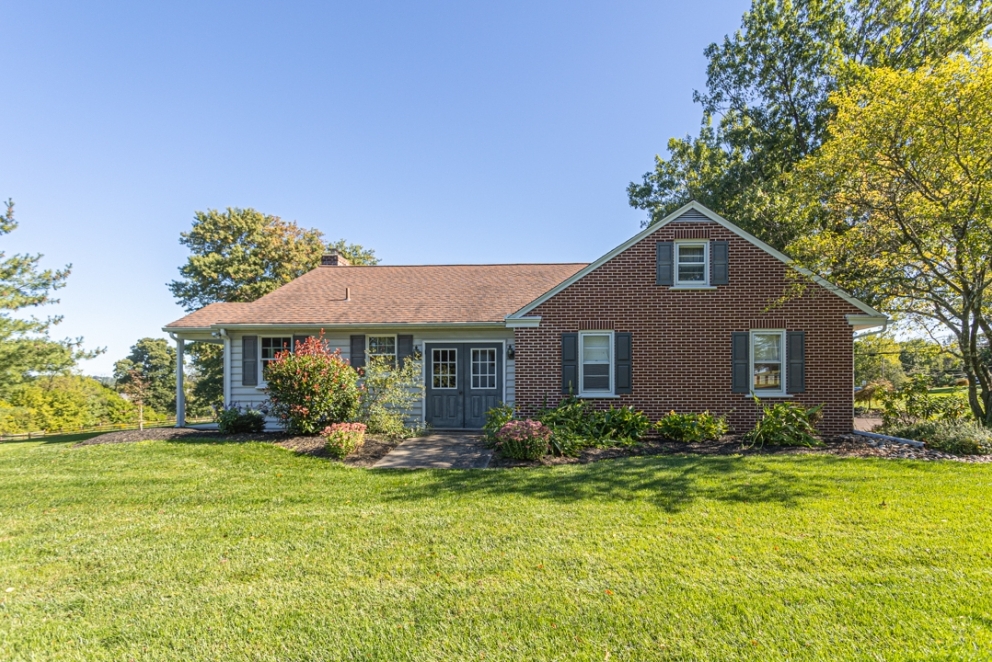
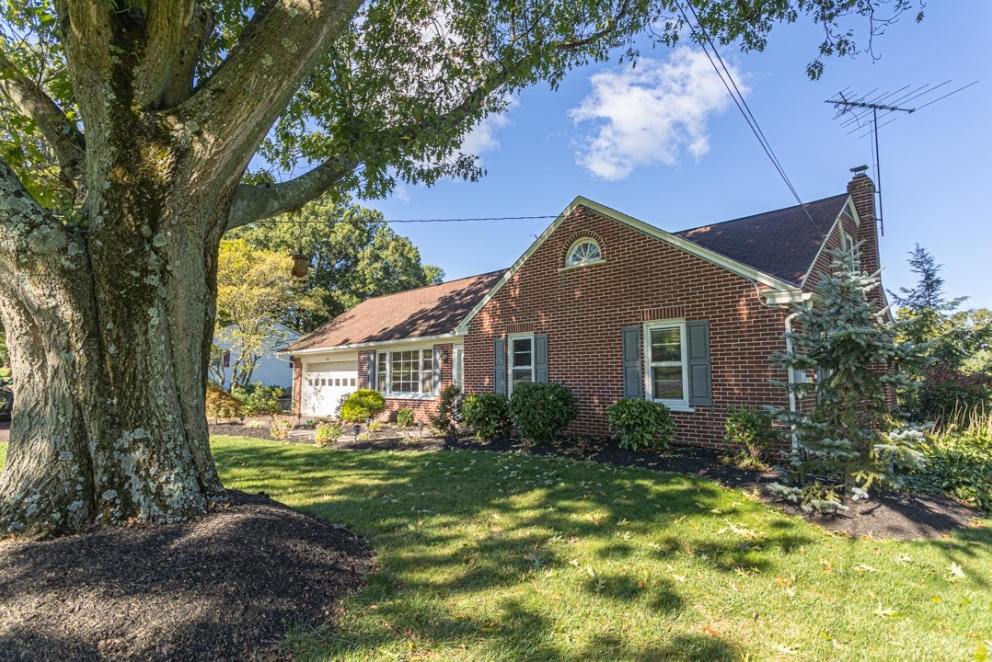
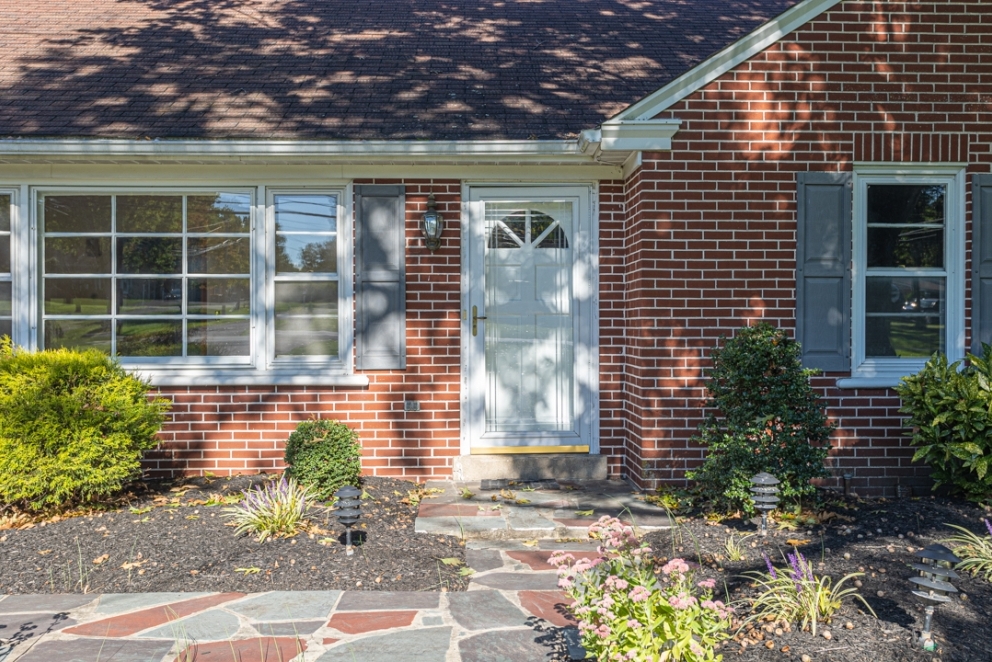
SOLD! First time on the market! Welcome to 565 Beck Road in Franconia Township! This beautiful home built by Jonas Hagey sits on 1.54 acres and has been lovingly cared for and maintained by the original owners. This home features 4 bedrooms and 2 full baths with main floor laundry. Enjoy the private view of the back yard from the large family room addition with fireplace. The large kitchen offers great counter space and many cabinets for storage. There are 3 bedrooms with hardwood floors on the first floor and a 4th bedroom on the second floor with cedar closet and a large attic space for storage. The large basement is yet another great storage area with access from the garage or from the steps off of the kitchen. As you walk around the exterior of the home you will find many beautiful landscaped flowerbeds and a large back yard.
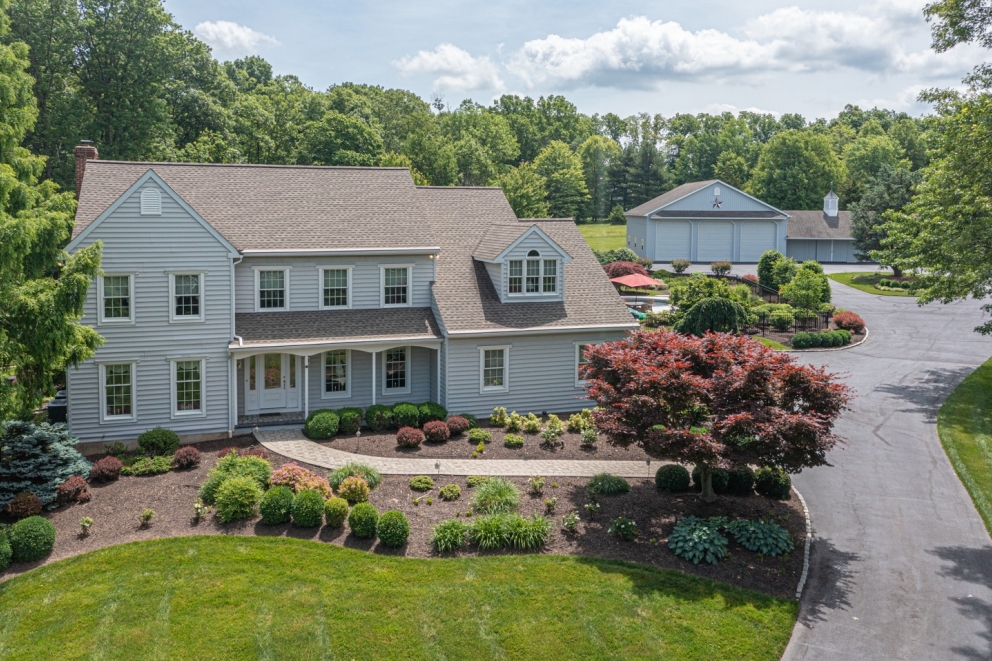
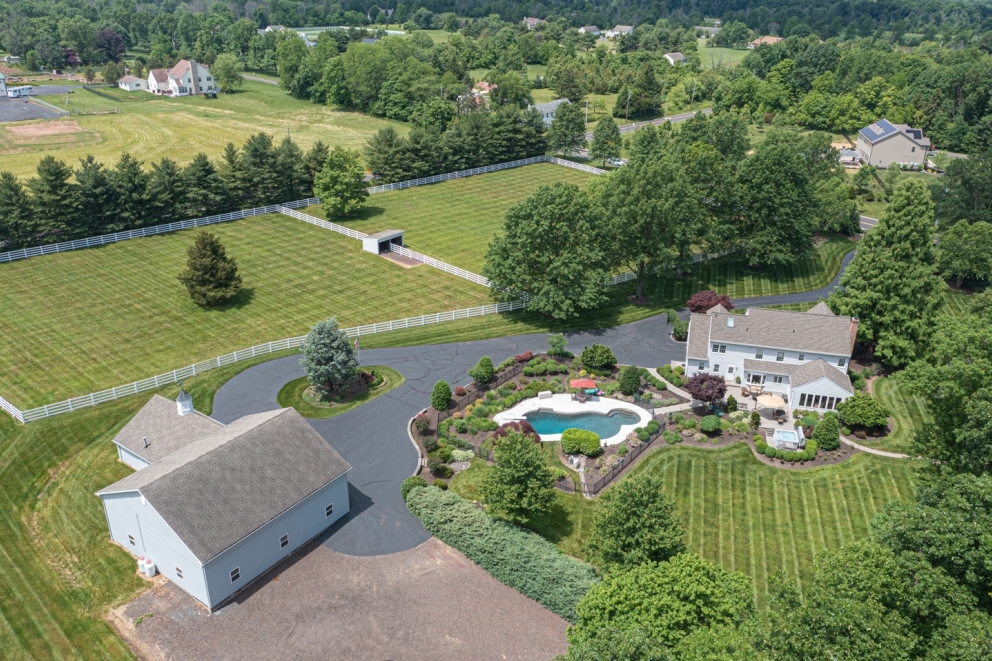
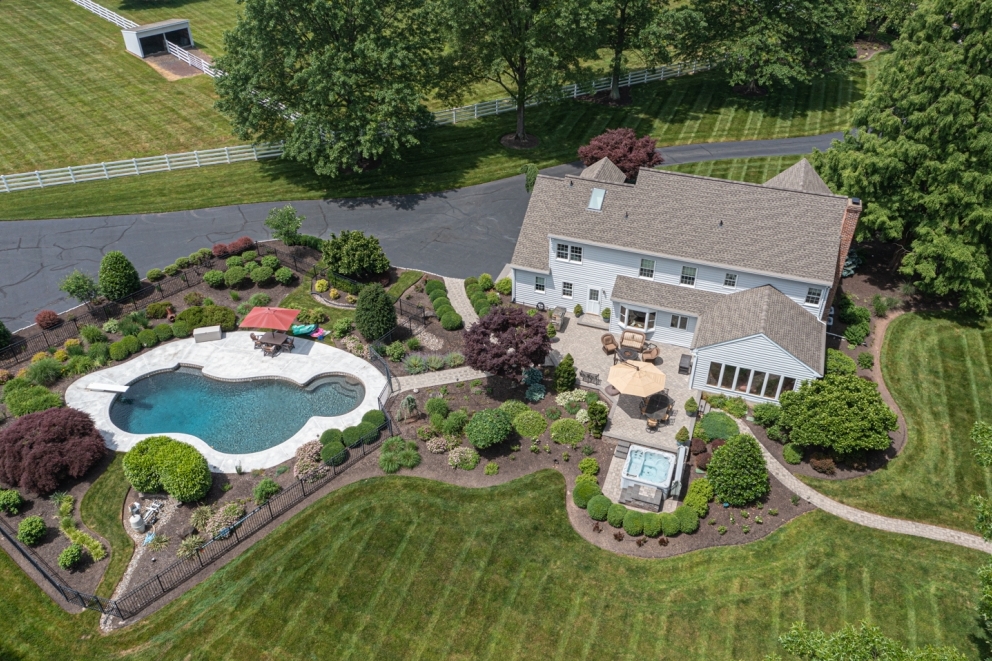
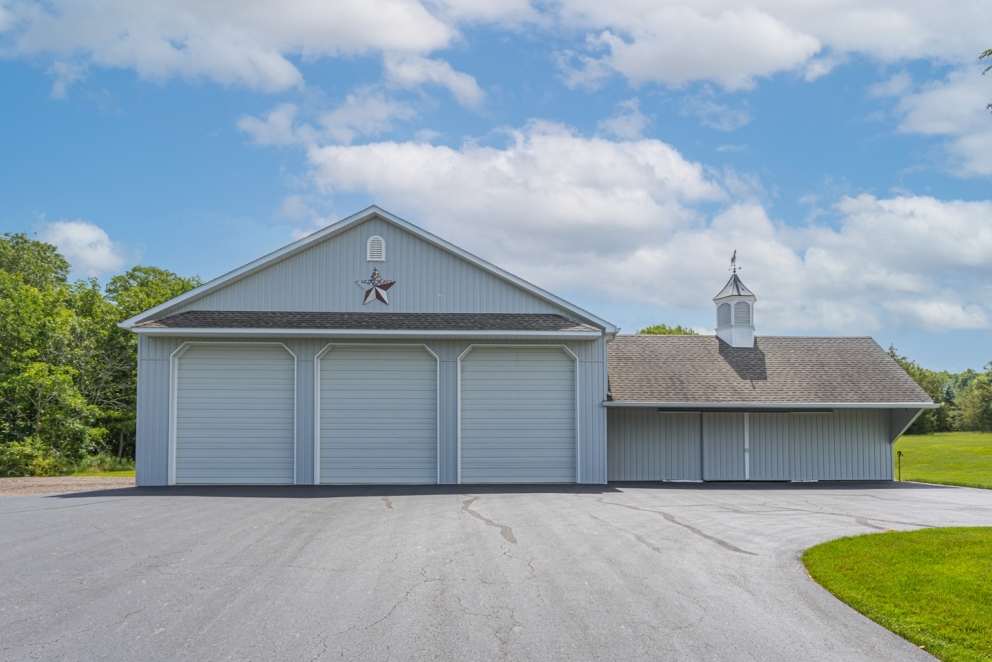
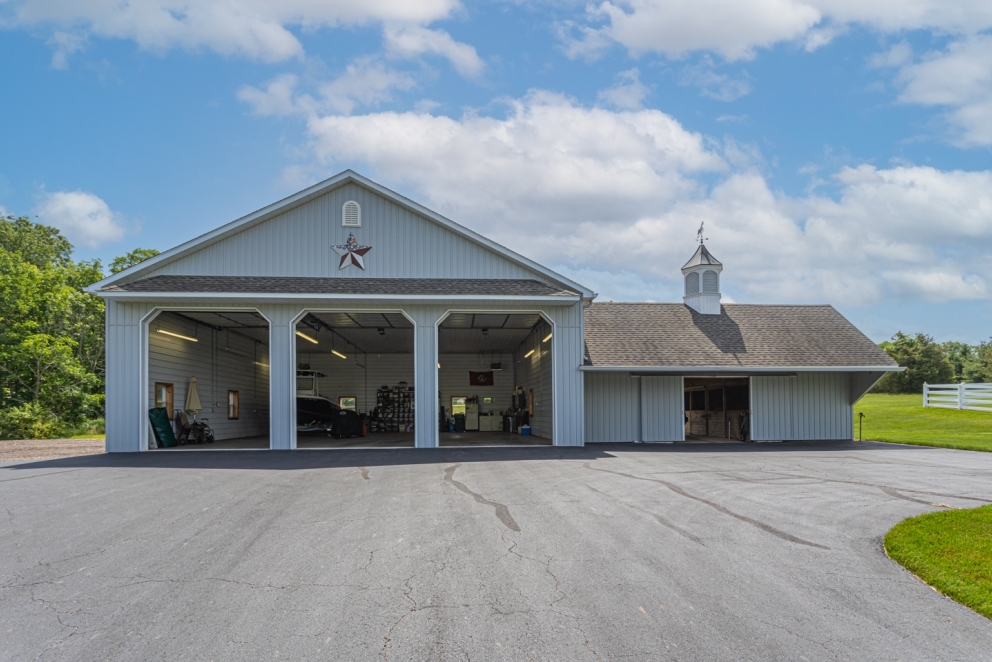
SOLD!
First time on the market! Stunning 6 Acre Property in Bucks County, PA
This custom designed Victorian style farm house was built in 1986 and is situated in a private setting back a long paved drive in Hilltown Township.
The house, built by Zaveta Custom Homes, is 3,100 square foot with 4 BR, 3 full bath and top quality mechanicals. The first floor has hardwood floors throughout, features a formal dining room, formal living room, center hall foyer entrance, full bath, full laundry room, kitchen, family room with brick fireplace and a very spacious great room with cathedral ceilings, tile floor, radiant heat and lots of windows giving you the view of the rear paver patio porch.
The second floor has 4 bedrooms and 2 full bathrooms including the spacious primary suite with an office space, 2 walk in closets, a very attractive primary bath with walk in tile shower and soaking tub. Walk up attic storage and cedar closet.
The custom built pole barn is 46 x 50 with 14 x 12 doors for large RV’s, boats, equipment or other toys! Finished interior, heated, well insulated and has direct fired propane hot water source. The property includes 2 fenced pastures with 4 rail PVC, one electric wire strand and concreted posts, run-in shed and a heated 3 stall barn with tack room. 8 exterior frost free water sources.
This property has a well maintained in-ground pool & hot tub, paver patio and gorgeous mature trees and has been meticulously landscaped with plenty of flower beds that have a drip irrigation system, ample space to park on the stone lot next to barn and plenty of space for entertaining! Don’t miss out on this great 6 acre property in Bucks County, PA!
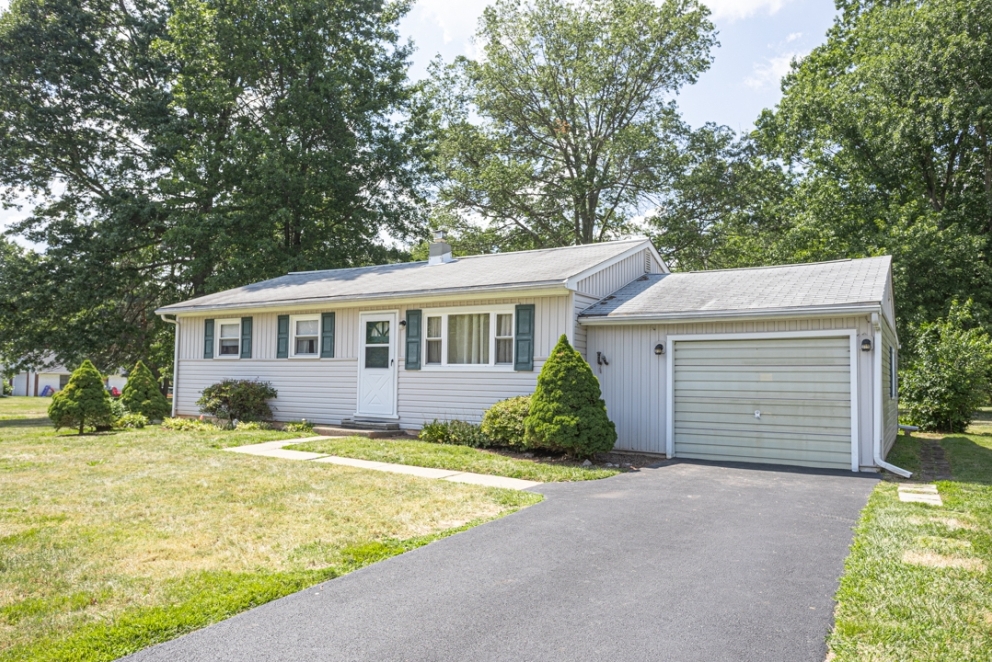
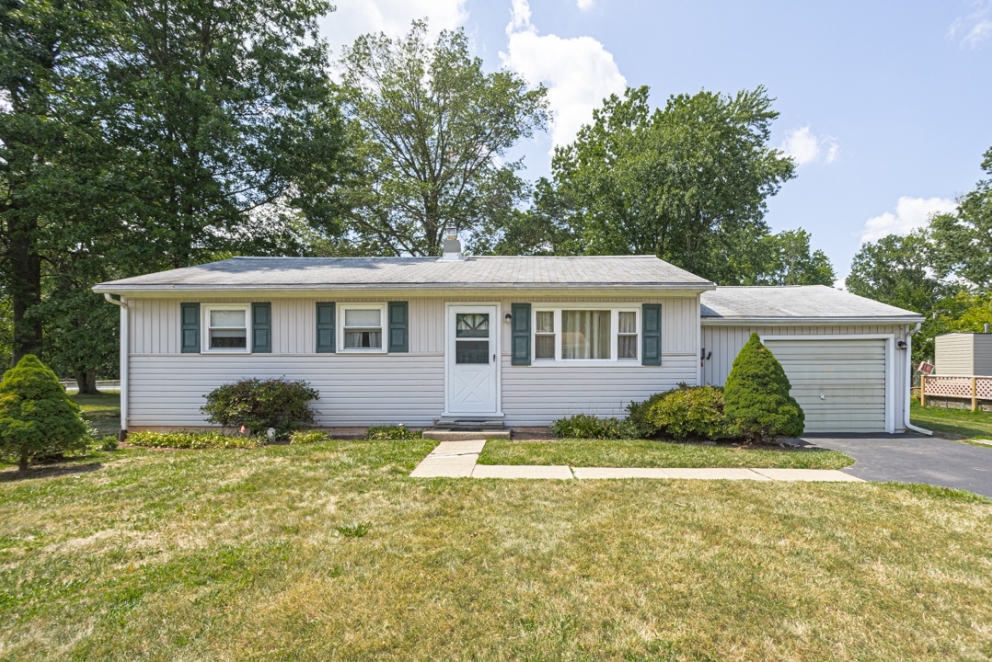
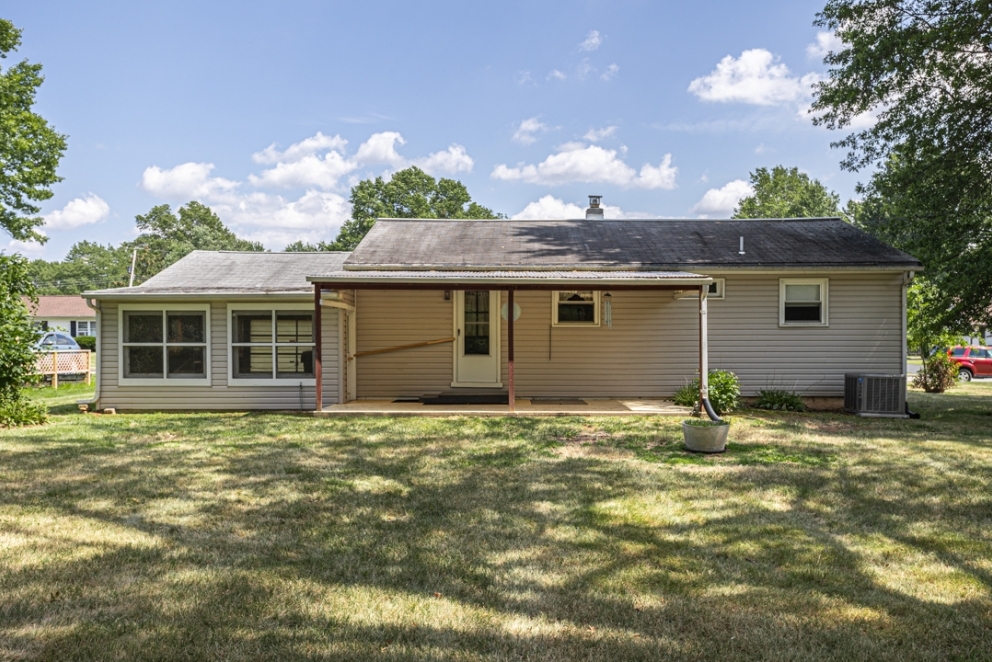
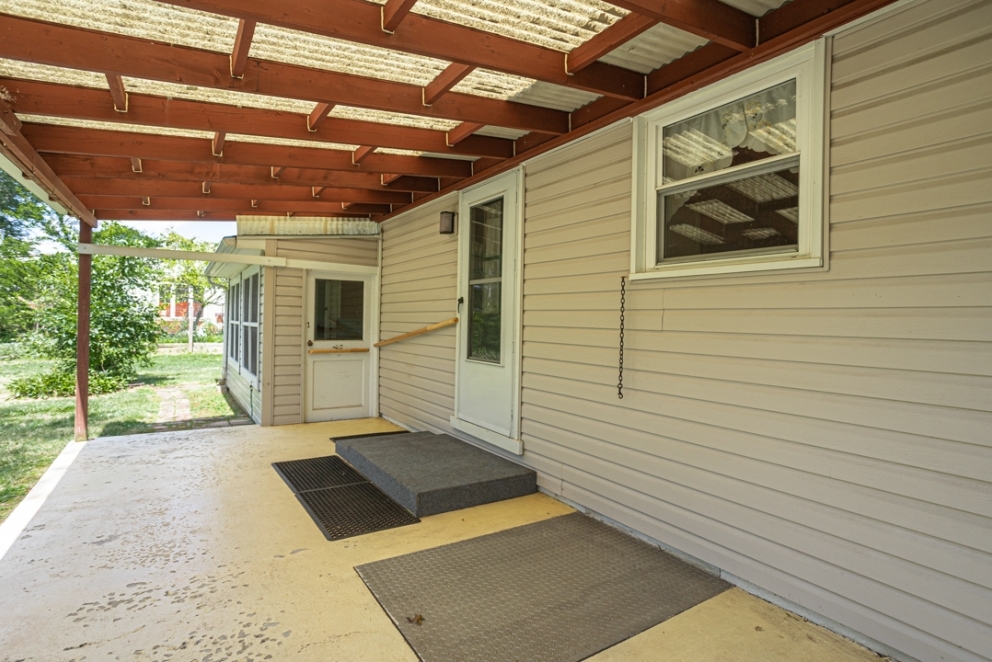
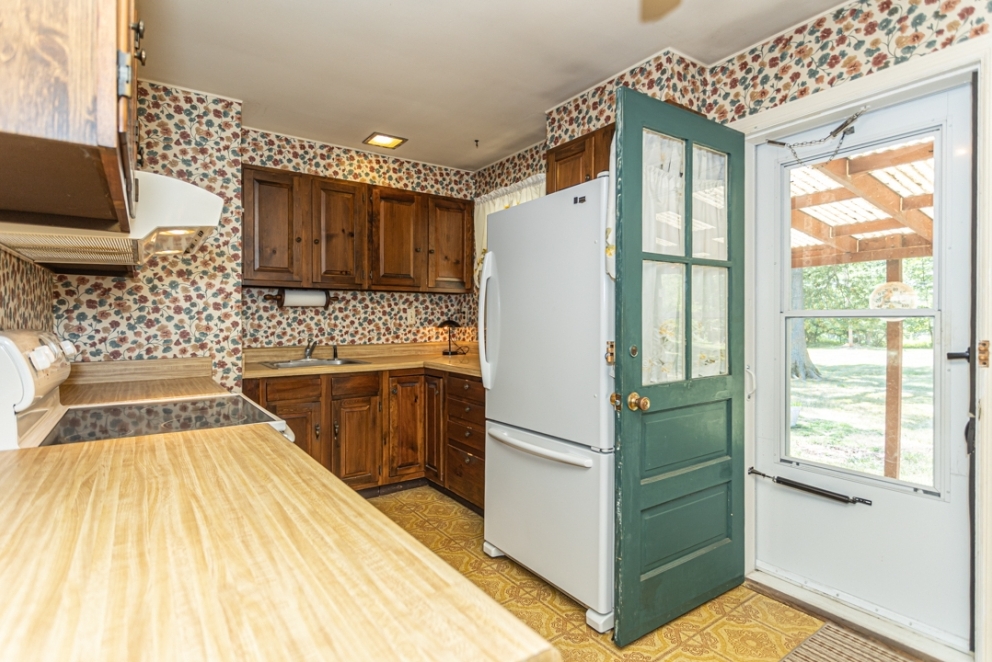
SOLD!
Welcome to 2000 Pine St in Hatfield Township! This charming 3 bedroom, 1 bath home has been lovingly cared for by one owner and awaits your renovations! Throughout the home you will see newer carpet in the living room, newer windows throughout and original hardwood floors in the bedrooms. Enjoy sitting on the covered patio with a nice view of the large back yard. There is an oversized one car garage which offers great space for storage and a nice paved driveway for parking. Close to Rt 309, the Colmar and Lansdale train stations, restaurants and shopping in Montgomeryville. Schedule your showing today!
MLS#: PAMC2048164
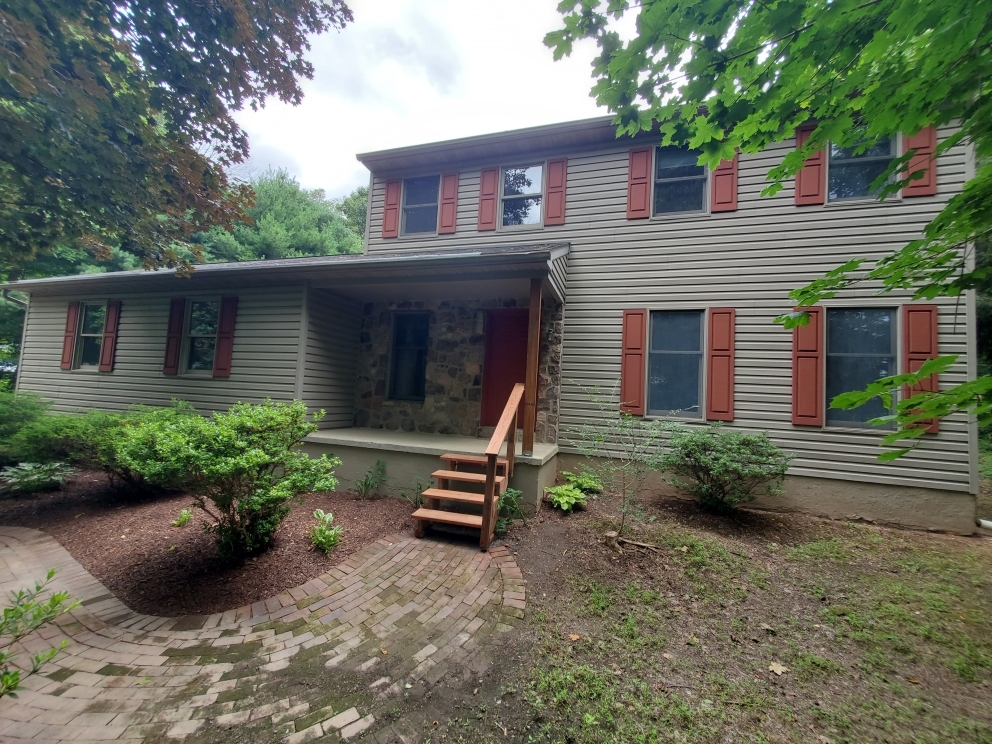
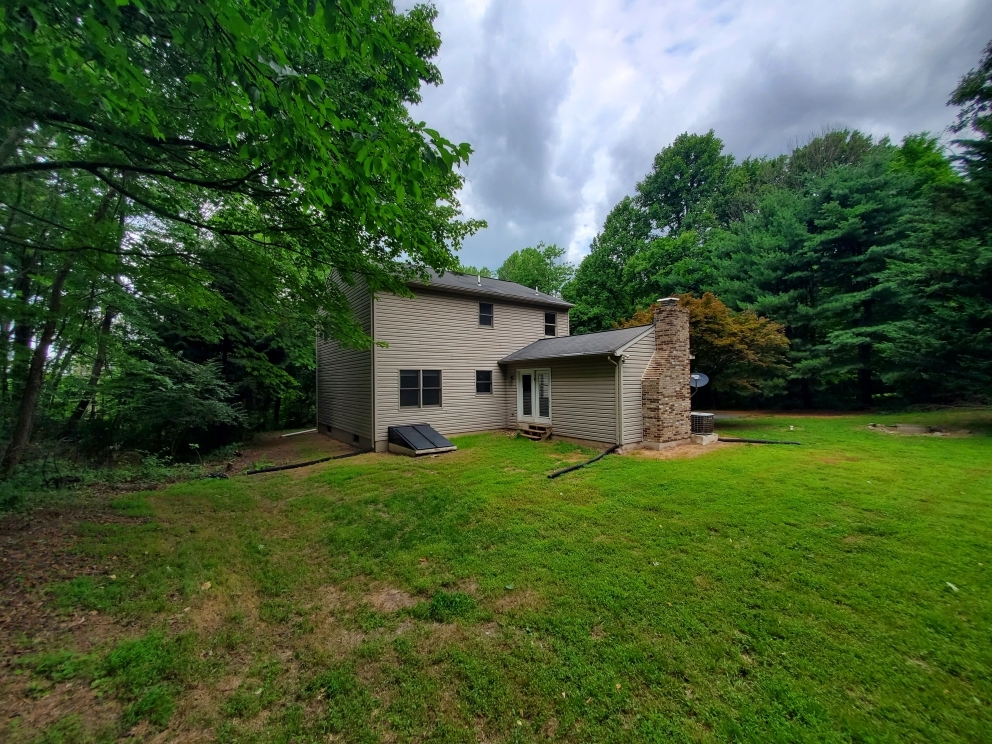
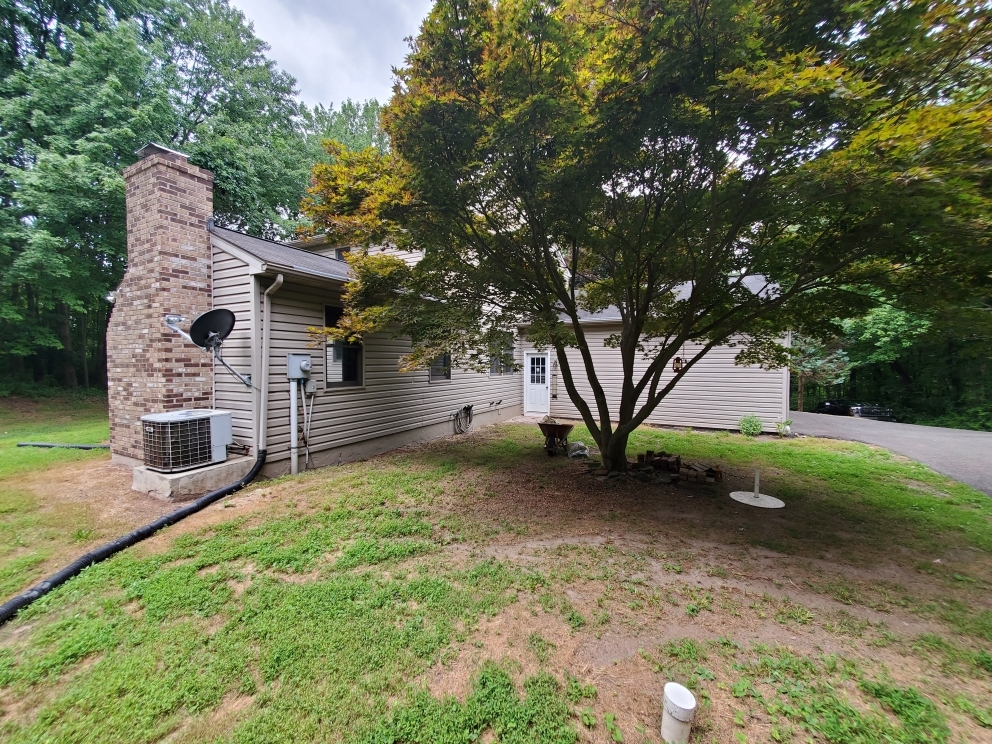
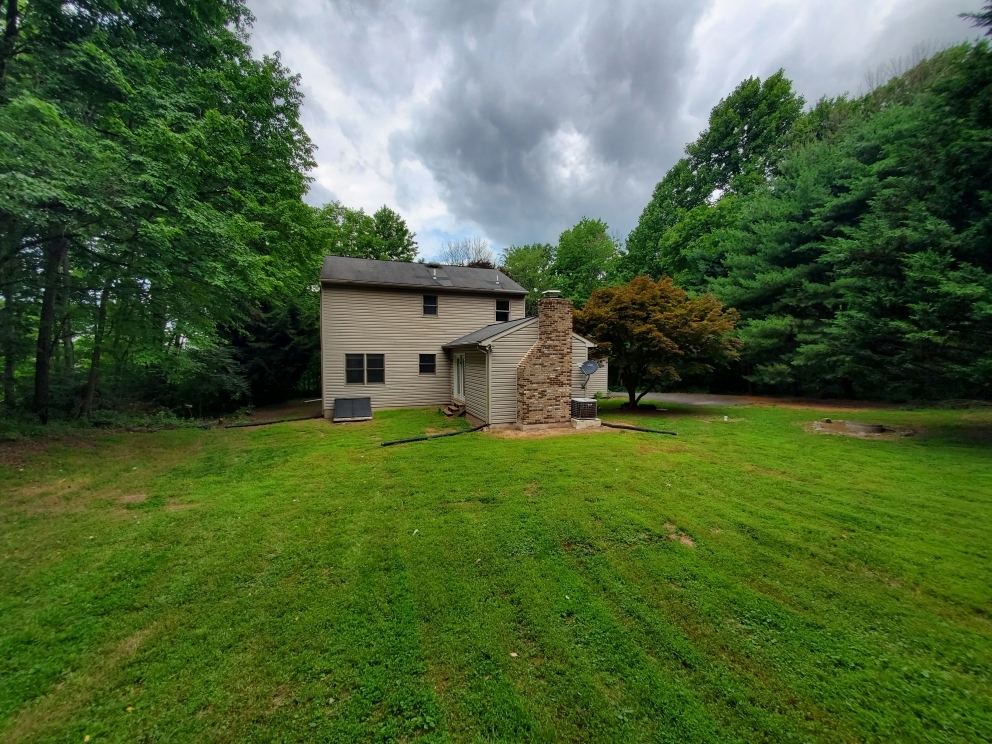
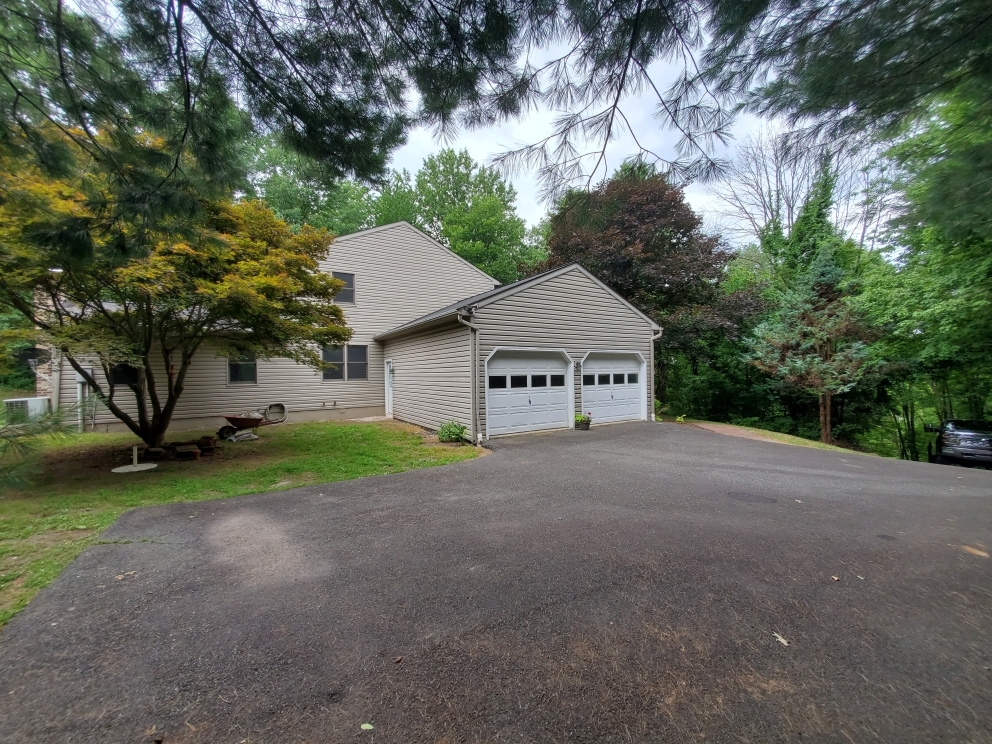
SOLD!
Secluded 3 BR/1.5 Bath 1,900 square foot Colonial home set on 2 acres in Barto, PA. A private drive through a mostly wooded lot leads to this Douglass Township Montgomery County gem. Well cared for home with a 2 car attached garage, center hall foyer entrance, main floor laundry, eat in kitchen with cherry cabinets and a large pantry, family room with brick fireplace, Central Air, Oil hot water furnace, full unfinished basement with Bilco stairway. Hurry don’t miss this opportunity, schedule your appointment today!
MLS#: PAMC2045202
- Tax ID: 32-00-02695-108
- Beds: 3
- Bath: 1.5
- Property Condition: Very Good
- Style: Colonial
- Central Air: Yes
- Basement: Yes
LOCATION:
- Municipality: DouglassTownship
- County: Montgomery
- School District: Boyertown Area
TAXES:
- School Tax: $4,533
- County Tax: $604 / Annually
- City/Town Tax: $462 / Annually
- Total Annual Amount: $5,599 / 2021
ROOM SIZES:
- Family Room:18 x 12, Cathedral Ceiling, Wood Fireplace
- Kitchen: 19 x 13, Eat-In, Large Pantry
- Dining Room: 13 x 10
- Laundry Room: 7 x 6, Main Floor
- Half Bathroom: 5x 5, Main Floor
- Bedroom 1: 18 x 15, 2nd Floor, Walk-In Closet
- Bedroom 2: 11 x 11, 2nd Floor
- Bedroom 3: 13 x 13, 2nd Floor
- Full Hall Bath: 10 x 7, 2nd Floor
- Basement: Full, Unfinished
BUILDING INFORMATION:
- Foundation Details: Block
- Construction Materials: Block, Stone, Vinyl Siding
- Roof: Asphalt
LOT:
- Acres: 2.09
- Lot Sq. Ft.: 91,040
- Garage: 2 Car Attached, Inside Acces, Additional parking in driveway
UTILITIES: Central A/C; Cooling Fuel: Electric; Electric Service: 200+ Amp Service; Heating: Baseboard- Hot Water; Heating Fuel: Oil; Hot Water: Oil; Water Source: Private; Sewer: Private, On-Site Septic
INCLUSIONS: Refrigerator, Washer, Dryer, All AS-IS Condition, Weight Bench
View the following documents under the documents tab: Seller's Disclosure
Lon Clemmer, Realtor
215-723-1171 (Office)
267-446-8351 (Cell)
Lon@alderferrealestate.com
Schedule a showing today!
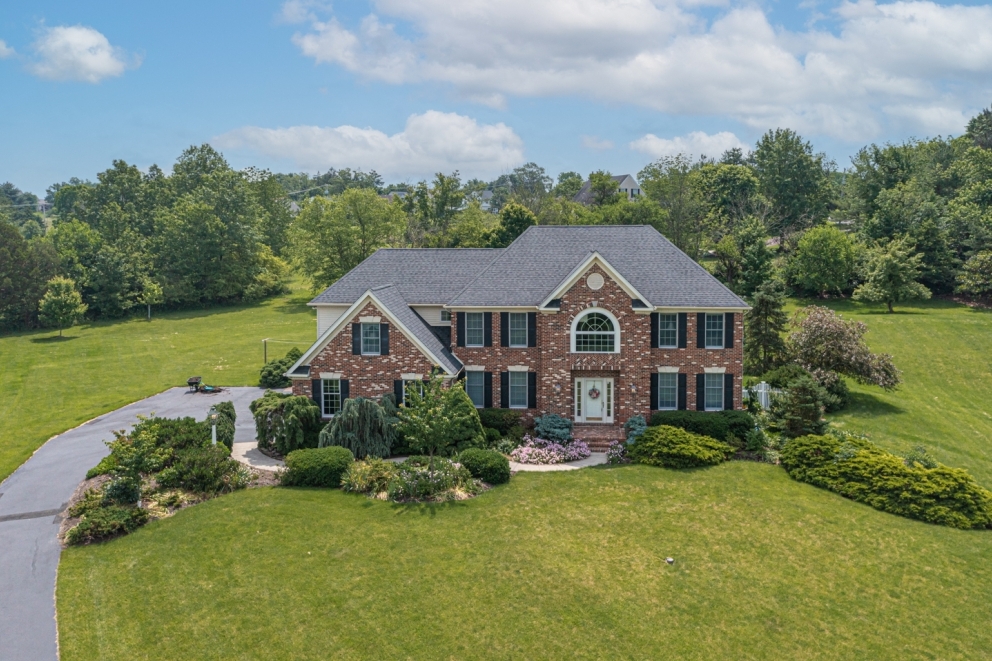
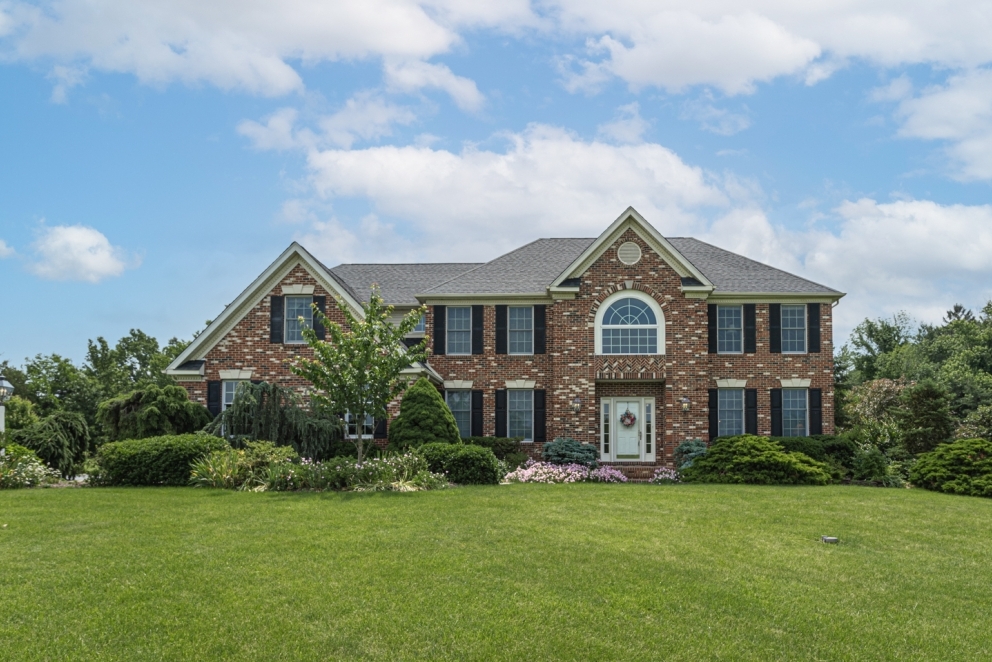
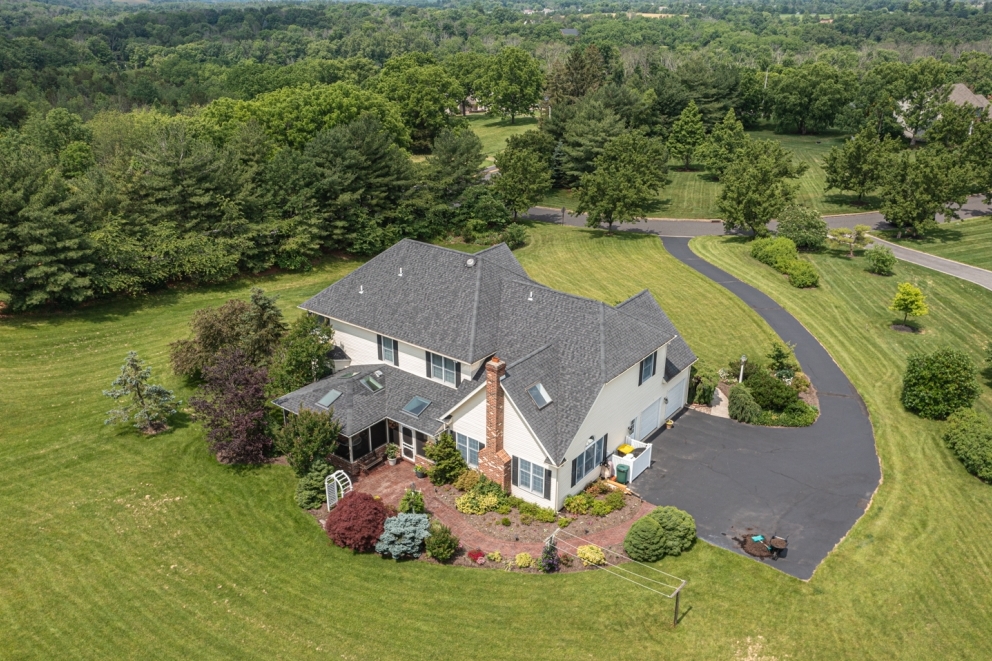
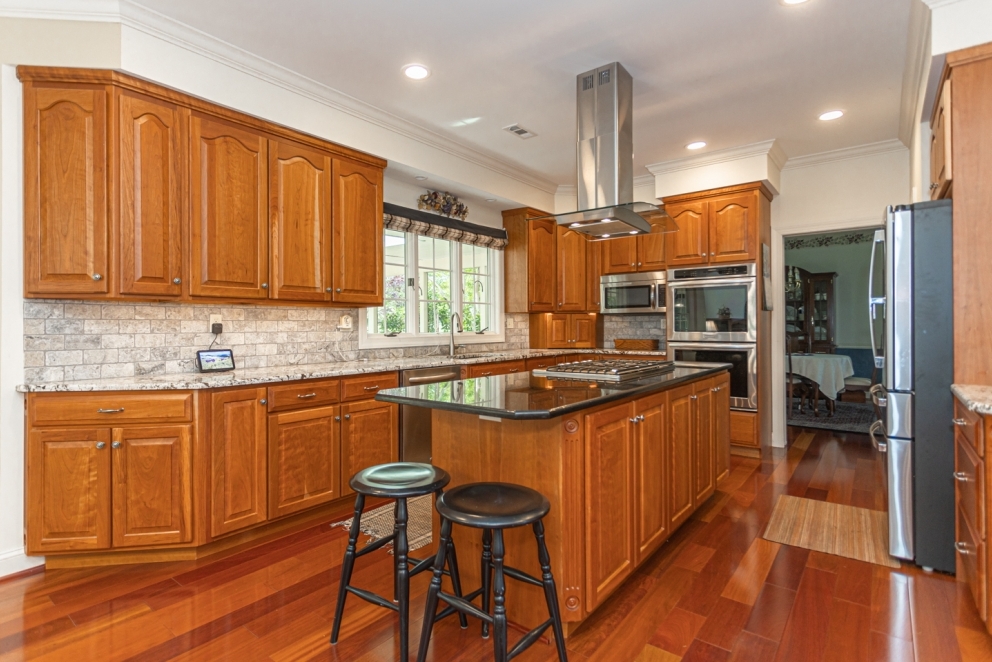
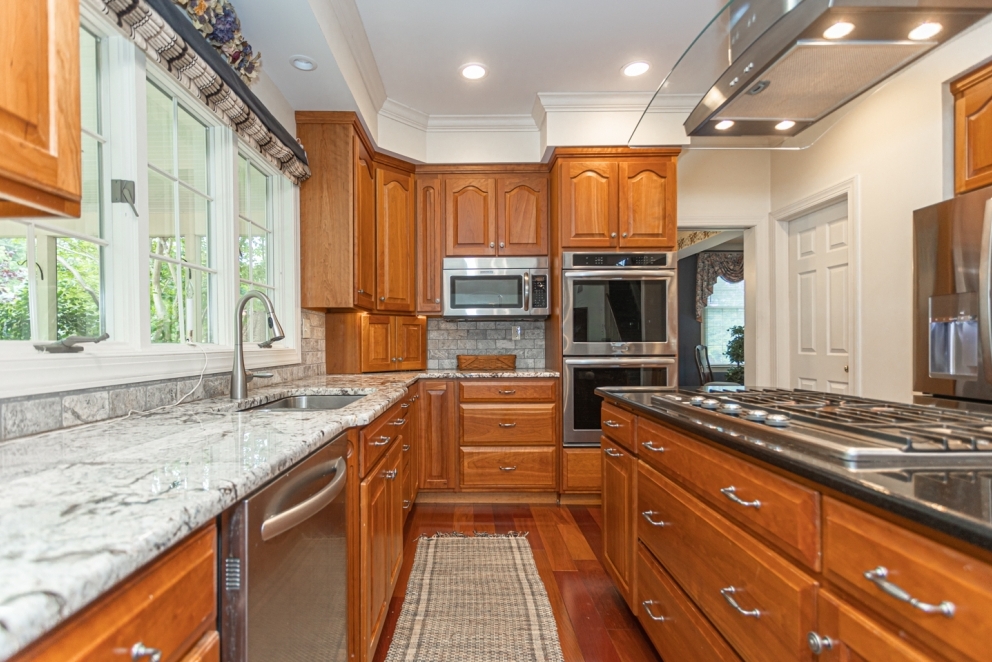
SOLD!
Welcome to 560 Lederach Station Way in Lower Salford Township. This stunning two story Colonial was custom built home by WB Homes in 1994 and is situated on 2 acres in the quiet cul-de-sac known as Lederach Station just outside the village of Lederach. The 3,475 sq. ft. 5 BR, 3 full bath home features a grand center hall entrance with open staircase to second floor, leading to a large eat in upgraded custom kitchen made by Rissler Custom Cabinetry with granite counter tops and overlooks the rear screened in patio with stamped concrete floor. The kitchen area flows right into the family room with brick fireplace and propane log kit as well as a second open staircase to the 2nd floor which features 5 bedrooms and full hall bath. Large primary suite bedroom with walk-in closet, primary bath with Jacuzzi tub, double sink and stall shower. Four additional bedrooms with doors exposed to the open staircase leading back to the front door. 1st floor also has a main floor laundry with laundry chute, formal living room and formal dining room, a full bath and a 6th bedroom with a Murphy bed. Attached two car oversized garage with painted floor. The remaining exterior has extensive well cared for landscaping & lawn. Other additional features include- Brazilian Cherry hardwood flooring on the first floor with 9 foot ceilings, large kitchen pantry, propane cook top, pull down access stairs to attic, Kitchen Aid appliances, Central Vac System, Radon system, first floor geo thermal HVAC, new skylight windows and the driveway recently sealed. Don't miss this opportunity for this spectacular home in a terrific location!
MLS #: PAMC2042516
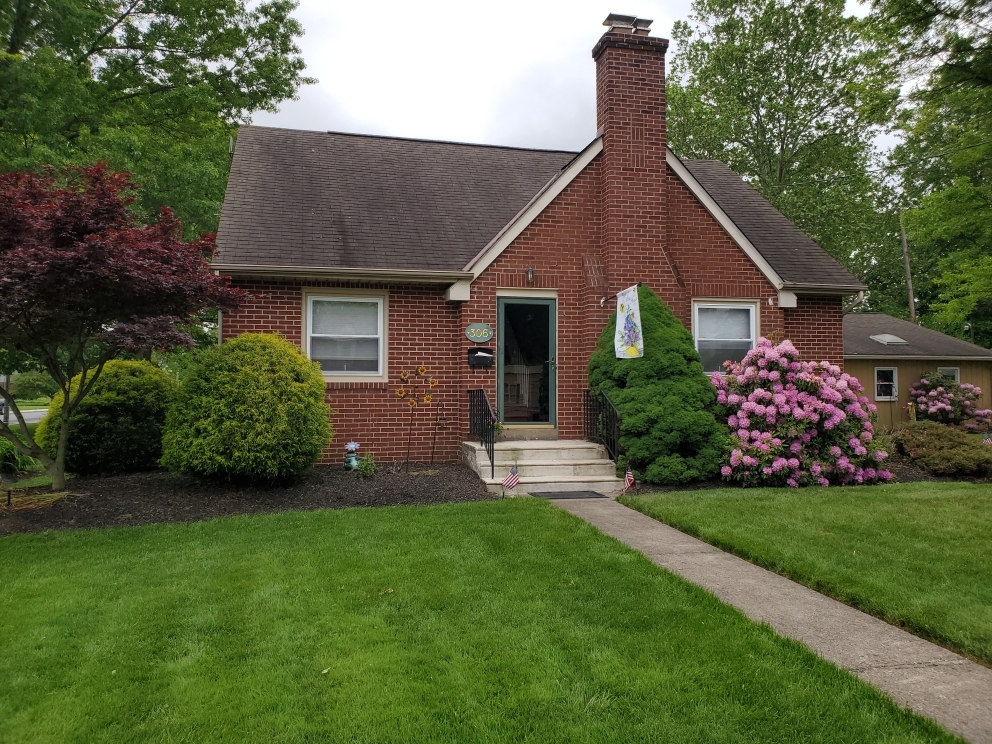
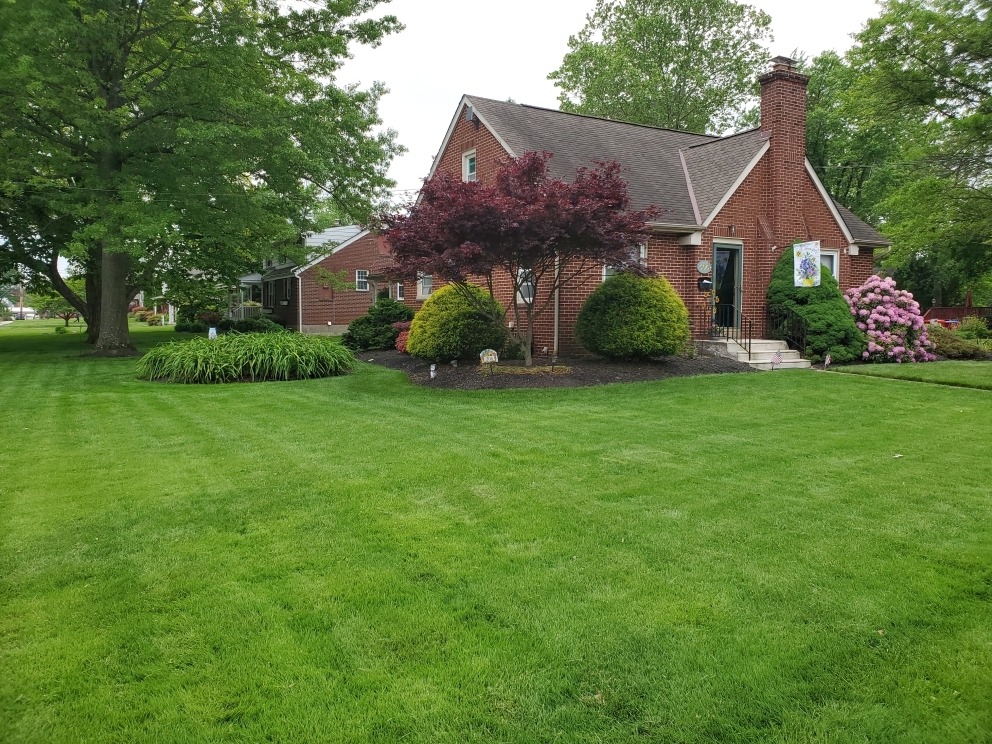
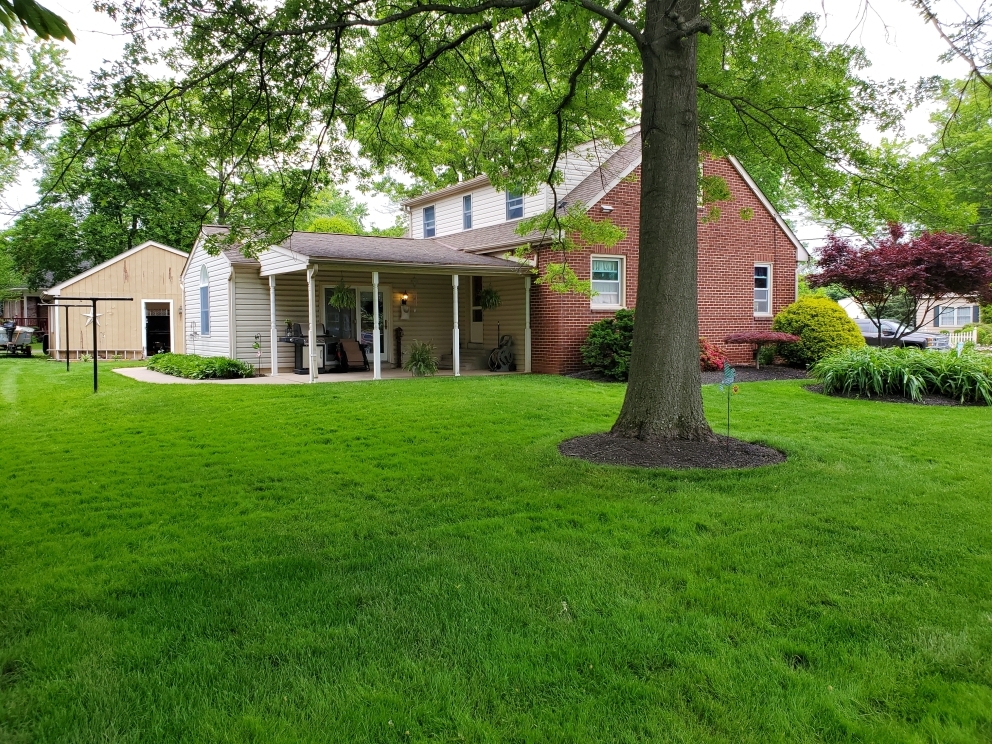
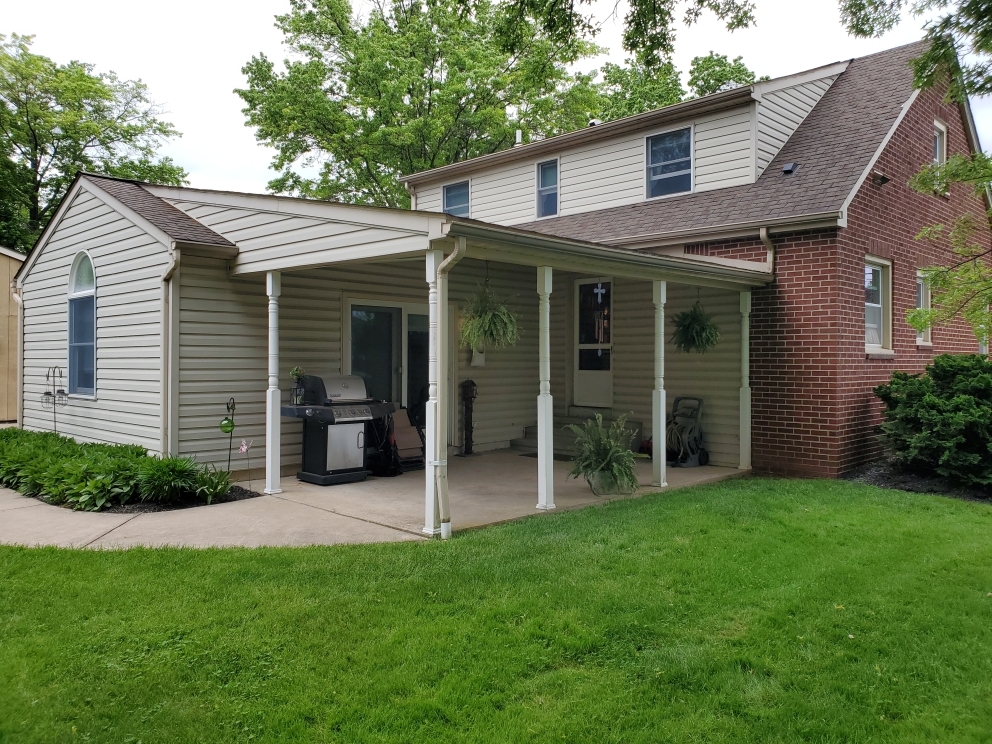
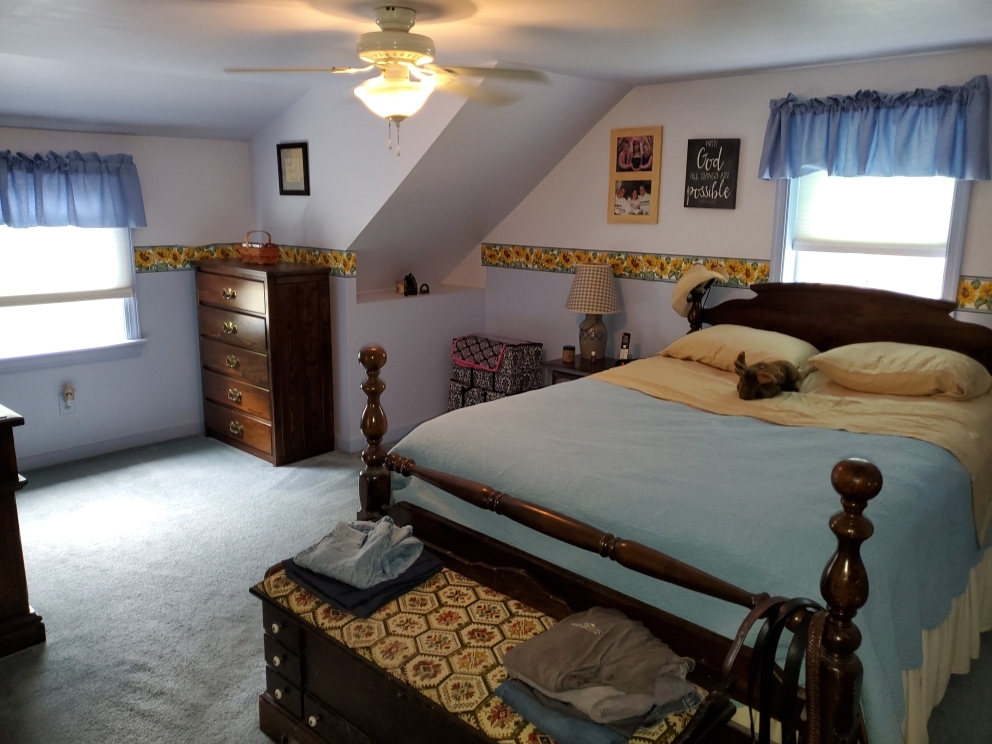
SOLD!
New Listing in Souderton Borough brick Cape Cod on a corner lot with 3 bedrooms, 2 full bath, great room and detached 2 car garage with work shop space.
This well maintained inside and out cape has a beautiful manicured lawn and landscaping. Once inside, the main floor features a first floor bedroom, full bath, kitchen, dining room and nice size living room with brick fireplace as an addition of a great room added on in 1992 with closet space, doorway to garage and French door to the side patio. The second floor has 2 additional bedrooms and another full bath. Schedule your showing today!
View the following documents under the documents tab: Seller's Disclosure
Lon Clemmer, Realtor
215-723-1171 (Office)
267-446-8351 (Cell)
Lon@alderferrealestate.com
Schedule a showing today!
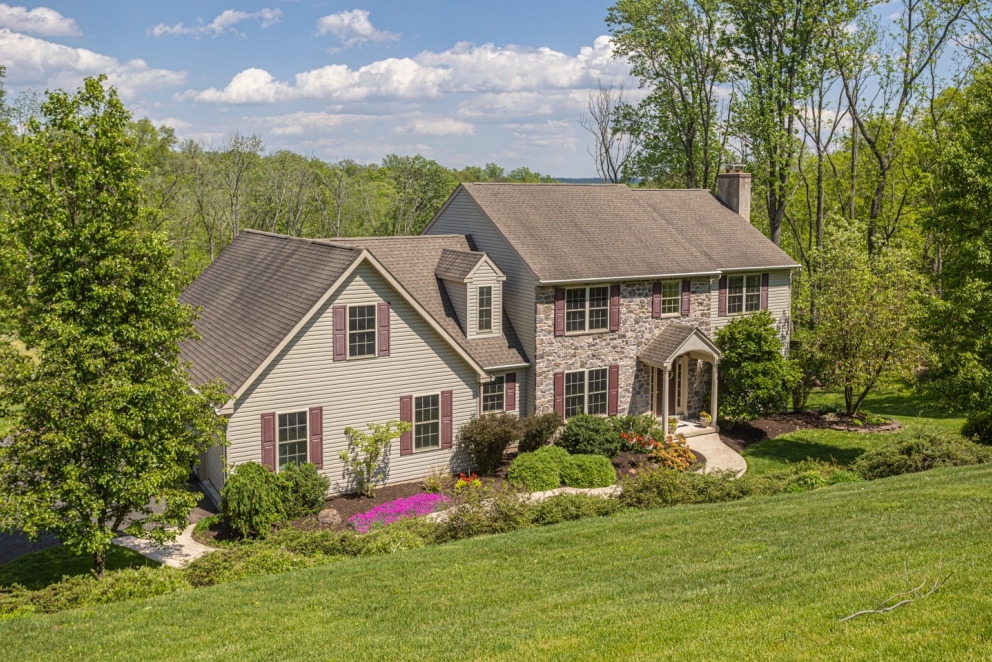
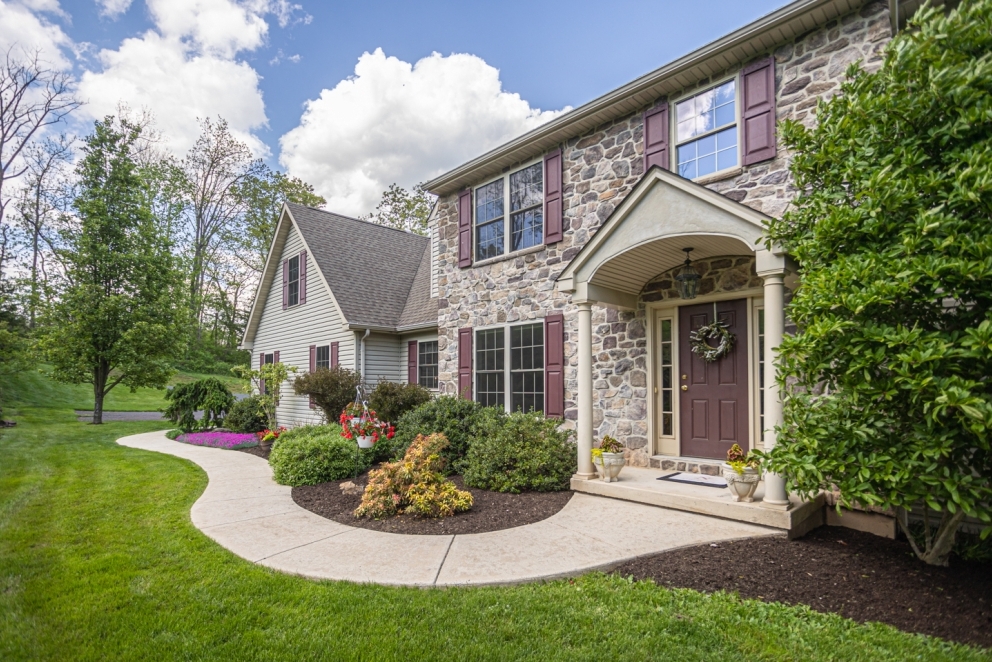
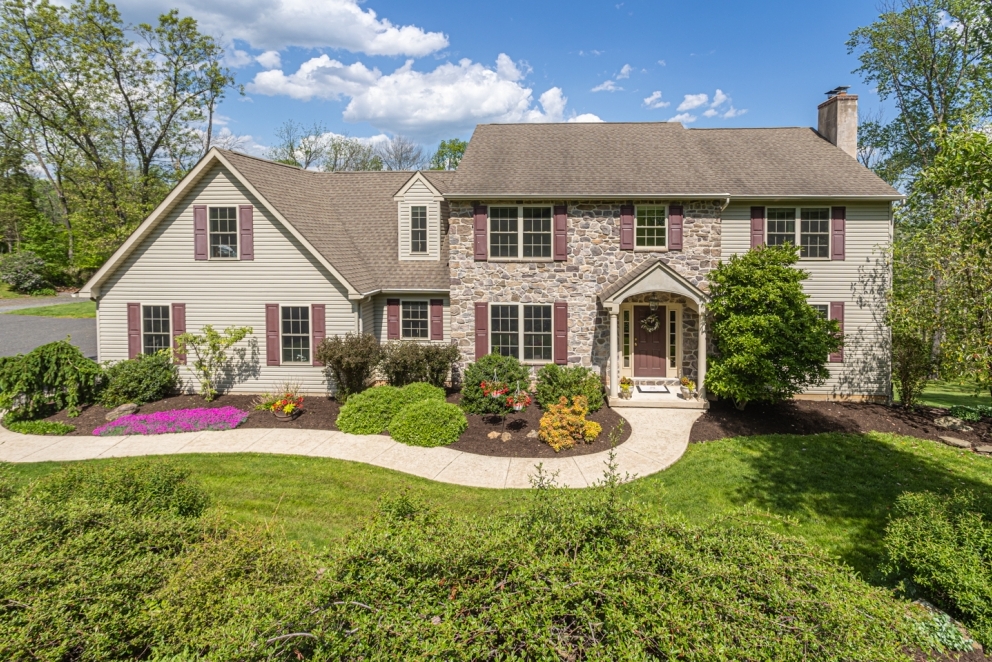
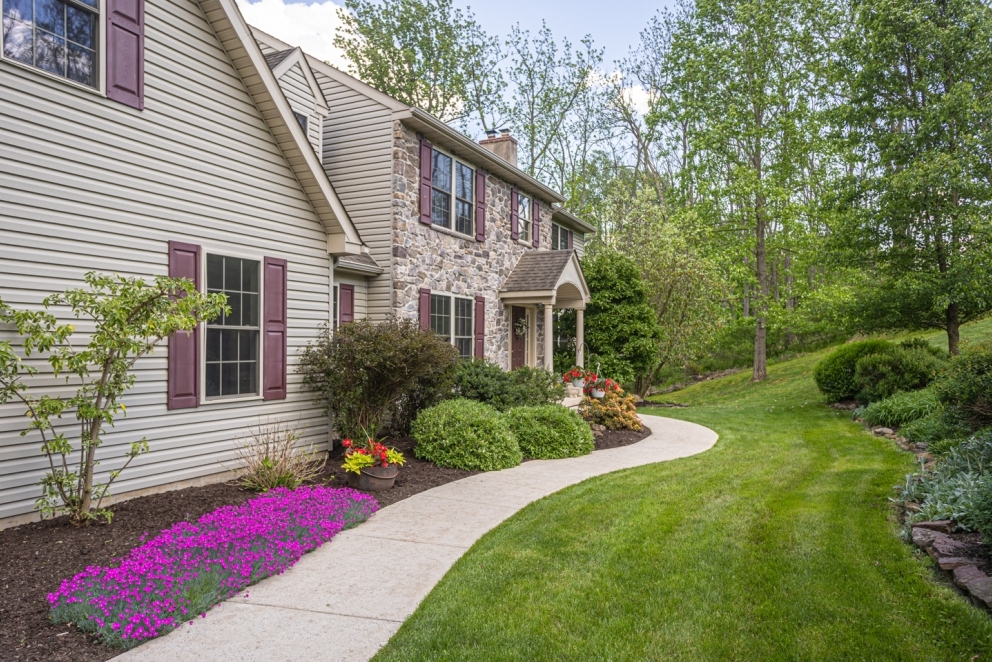
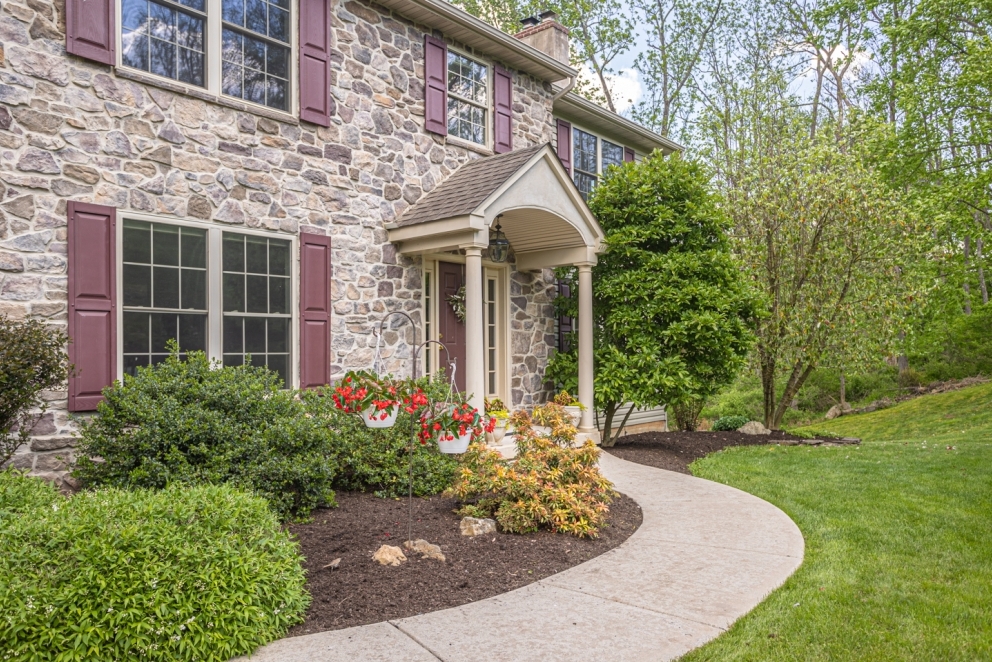
SOLD!
Welcome to 1531 Fels Road, this custom built Bucks County colonial sits on 11.6 acres and offers 5 bedrooms and 2.5 bathrooms, 2x6 construction, attached 3 car garage with foyer entrance to the mudroom and main floor laundry. This home has been lovingly cared for by the original owners! Enter the front door into the foyer with open staircase, on the first floor you will find the large family room with propane fireplace, dining room, beautiful kitchen with counter top seating and oversized table area as well for great entertaining lots of family of friends, enclosed sunroom, powder room, mud room and laundry room. The second floor offers a generous size primary bedroom with walk in closet and primary bathroom. Down the hall you will find an additional full bathroom and 4 more bedrooms. The full unfinished basement with poured concrete walls is ready for remodel to be your lower level getaway room with a walk out patio. There is plumbing in place and would be a perfect in-law suite or additional living space. As you walk around the exterior of the home you will notice the extensive landscaping and beautiful flowerbeds. The large deck offers wonderful scenic views of the large back yard and woods. This property offers both trees and food plots for wildlife enjoyment. There is also a 40’x24’ pole barn for extra storage! Schedule your showing today and come see this beautiful home and all it has to offer!
Tax ID: 23-007-119-002
Beds: 5
Bath: 2.5
Property Condition: Excellent
Style: Colonial
Central Air: Yes
Basement: Yes
LOCATION:
Municipality: Milford Township
County: Bucks
School District: Quakertown Community
TAXES:
School Tax: $9,922
County Tax: $1,495 / Annually
City/Town Tax: $117 / Annually
Total Annual Amount: $11,535 / 2021
ROOM SIZES:
Family Room: 29 x 15, Gas Fireplace
Kitchen: 26 x 24, Eat-In
Dining Room: 15 x 11
Laundry Room: 8 x 7, Main Floor
Half Bathroom: 7 x 3, Main Floor
Primary Bedroom: 29 x 15, Walk-In Closet, 2nd Floor
Primary Bathroom: 12 x 9, 2nd Floor
Bedroom 2: 13 x 12, 2nd Flopr
Bedroom 3: 13 x 11, 2nd Floor
Bedroom 4: 15 x 12, 2nd Floor
Bedroom 5: 17 x 11, 2nd Floor
Basement: 1: Full,Unfinished, Outside Entrance, Poured Concrete, Walkout Level
BUILDING INFORMATION:
Wall/Ceiling Types: 9ft. Ceilings
Foundation Details: Concrete Perimeter
Construction Materials: Franem Stick Built, Stone, Vinyl Siding
Flooring Type: Carpent, Hardwood, Vinyl
Roof: Asphalt
LOT:
Acres: 11.62 Acres
Lot Sq. Ft.: 506,167.2
Garage: 3 Car Attached-Side entry, Inside Acces, Additional parking in driveway
INTERIOR FEATURES: Breakfast Area, Central Vacuum, Dining Area, Family Room Off Kitchen, Kitchen - Eat-In, Wood Stove; Fireplace(s): 1, Gas/Propane; Accessibility Features: Doors - Swing In; Main Floor Laundry
EXTERIOR FEATURES: Outbuilding(s); Deck(s), Patio(s); Pool: No Pool; Other Structures: Pole Barn
UTILITIES: Central A/C; Cooling Fuel: Electric; Electric Service: 200+ Amp Service; Heating: Forced Air; Heating Fuel: Oil; Hot Water: Oil; Water Source: Well; Sewer: Mound System, On Site Septic
INCLUSIONS: Propane tank for living room fireplace, wood stove in the basement
EXCLUSIONS: Refrigerator, Microwave, Washer, Dryer
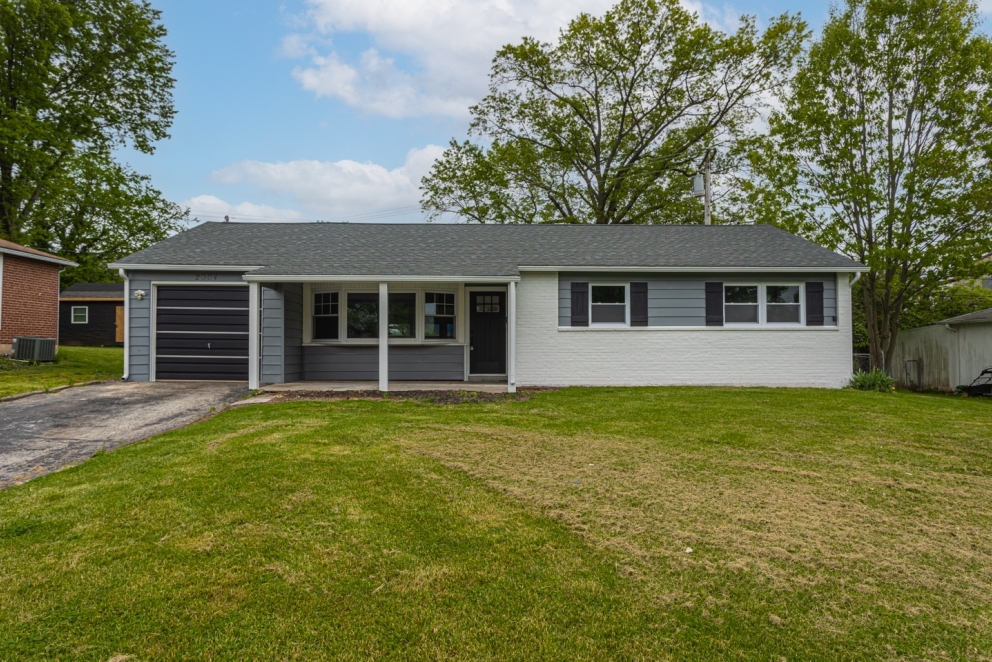
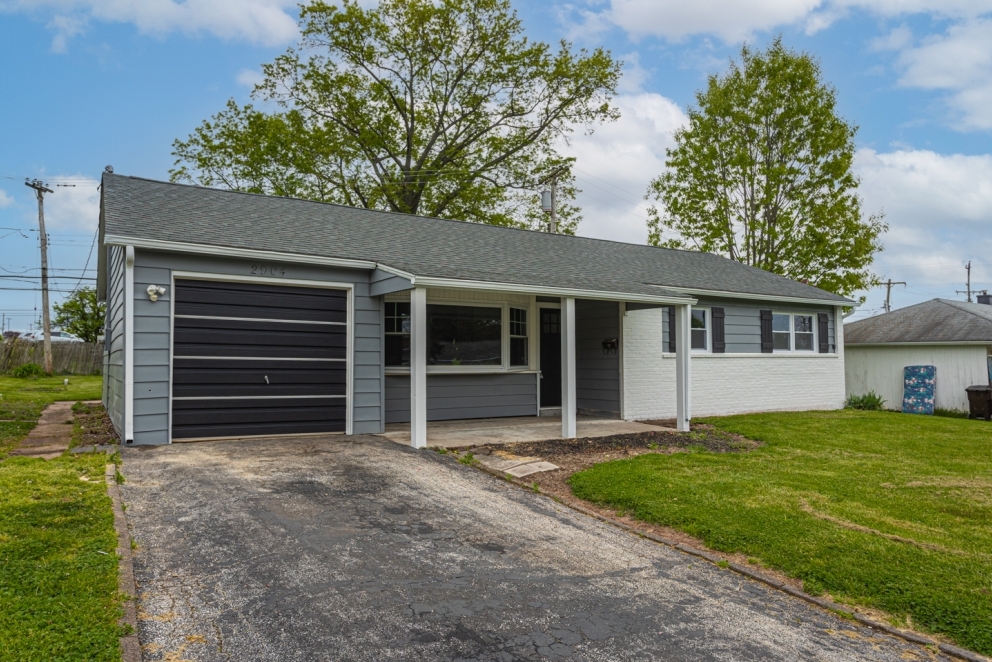
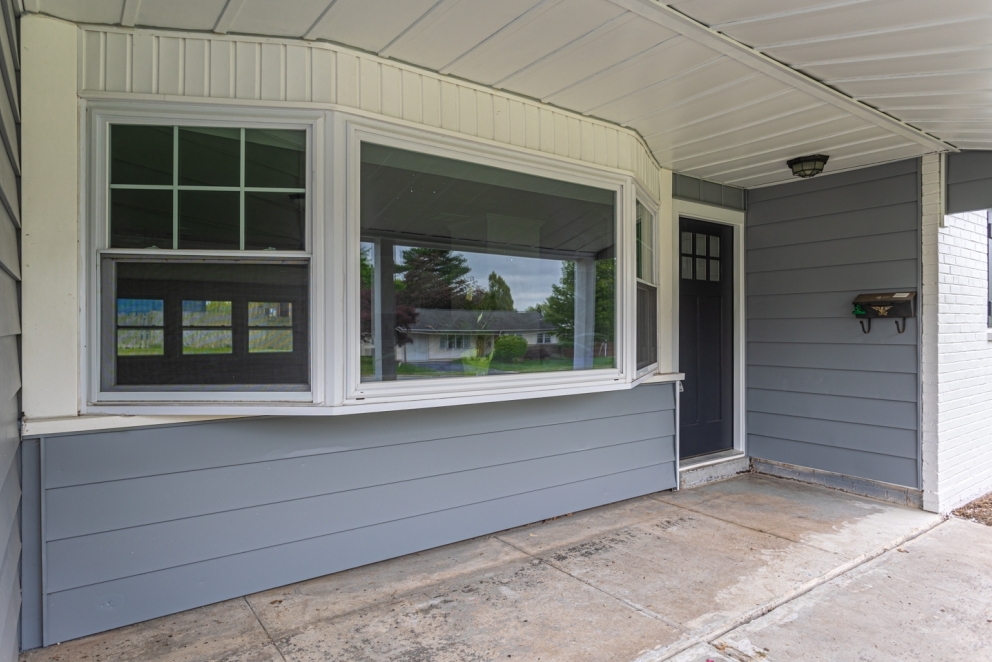
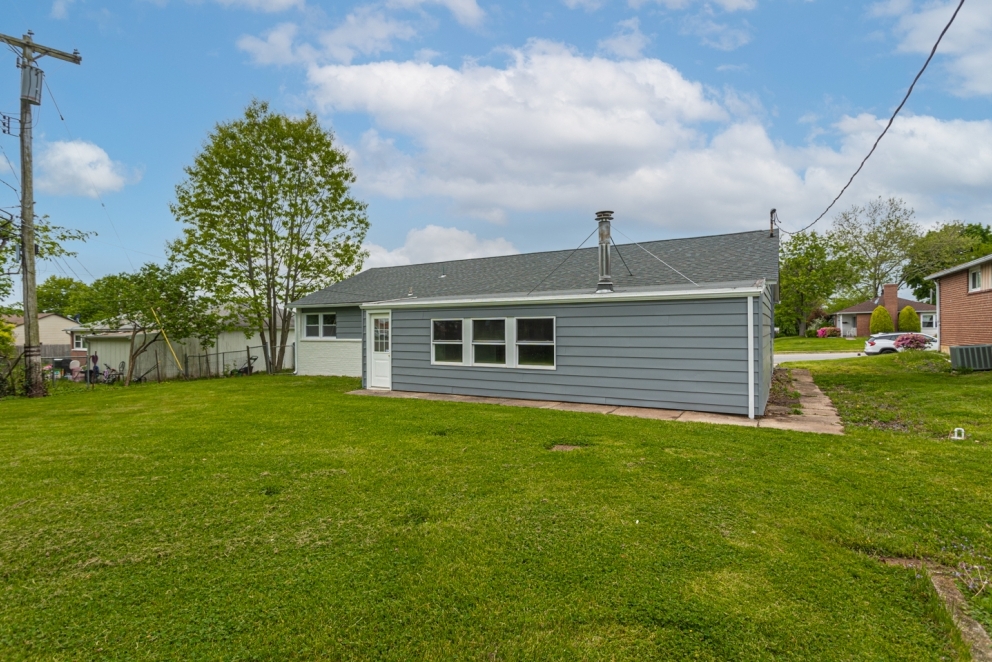
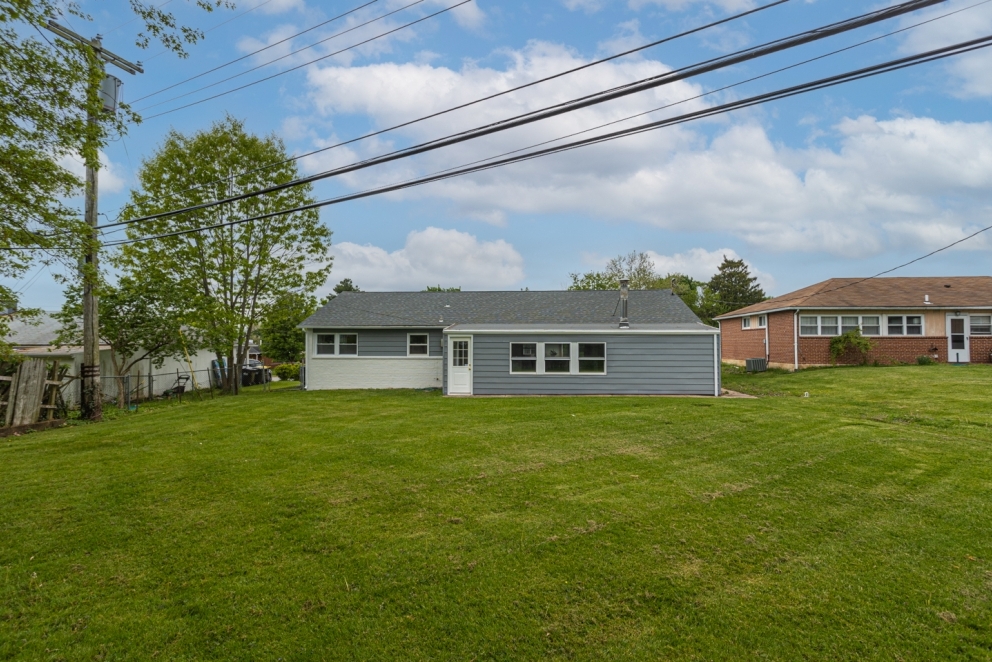
SOLD! Welcome to 2904 Penn Square Rd, this move-in ready 3 BR 1 BA ranch home awaits its new owner! Come see the many upgrades made to this home including a new HVAC system, new water heater, new kitchen appliances, some new windows, new front door and newer roof! This home offers an open floor plan with a large family room and sunroom with Alaska coal stove off of the open kitchen. Three generous size bedrooms and large full bathroom complete the home. Close to restaurants and shopping - come see this beautiful home today!
Listing Price: $299,000
MLS#: PAMC2039048
Tax ID: 33-00-06781-009
Beds: 3
Bath: 1
Property Condition: Excellent
Style: Ranch
Central Air: Yes
Basement: No
LOCATION:
Municipality: East Norriton Township
County: Montgomery
School District: Norristown Area
TAXES:
School Tax: $4,200
County Tax: $416 / Annually
City/Town Tax: $289 / Annually
Total Annual Amount: $4,906 /2021
ROOM SIZES:
Family Room: 22 x 13
Kitchen: 9 x 13
Sun/Florida Room: 22 x 8
Bedroom 1: 12 x 12
Bedroom 2: 11 x 10
Bedroom 3: 9 x 9
Bathroom 1: 8 x 7
BUILDING INFORMATION:
Wall/Ceiling Types: Dry Wall
Foundation Details: Slab
Construction Materials: Aluminum Siding, Brick
Roof: Aphalt
LOT:
Acres: 0.2
Lot Sq. Ft.: 8,900
Lot Features: Front Yard, Back Yard
INTERIOR FEATURES: No Fireplace; Dishwasher, Dryer, Microwave, Oven - Single, Refrigerator, Washer; Accessibility Features: Doors - Swing In; Window Features: Bay/Bow; Main Floor Laundry
UTILITIES: Central A/C, Heat Pump(s); Cooling Fuel: Electric; Electric Service: 200+ Amp Service; Heating: Forced Air, Heat Pump-Electric BackUp; Heating Fuel: Electric; Hot Water: Electric; Water Source: Public; Sewer: Public Sewer
INCLUSIONS: Refrigerator, Washer, Dryer, Coal Stove all in AS-IS Condition
View the following documents under the documents tab: Seller's Disclosure
Michelle Hunsberger, Realtor
215-723-1171 (Office)
267-446-7380 (Cell)
Michelle@alderferrealestate.com
Schedule a showing today!
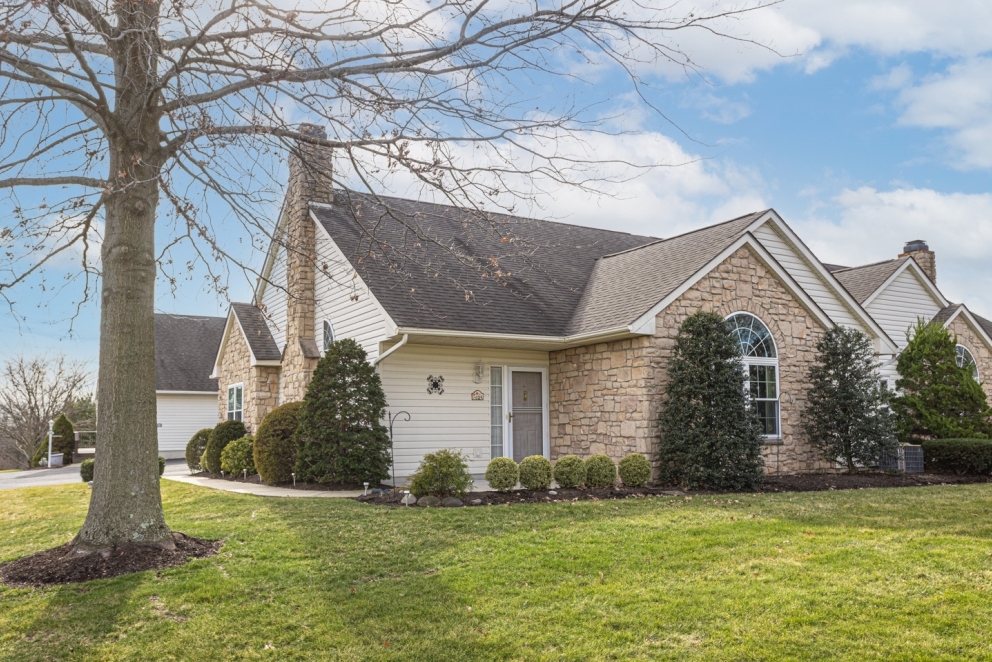
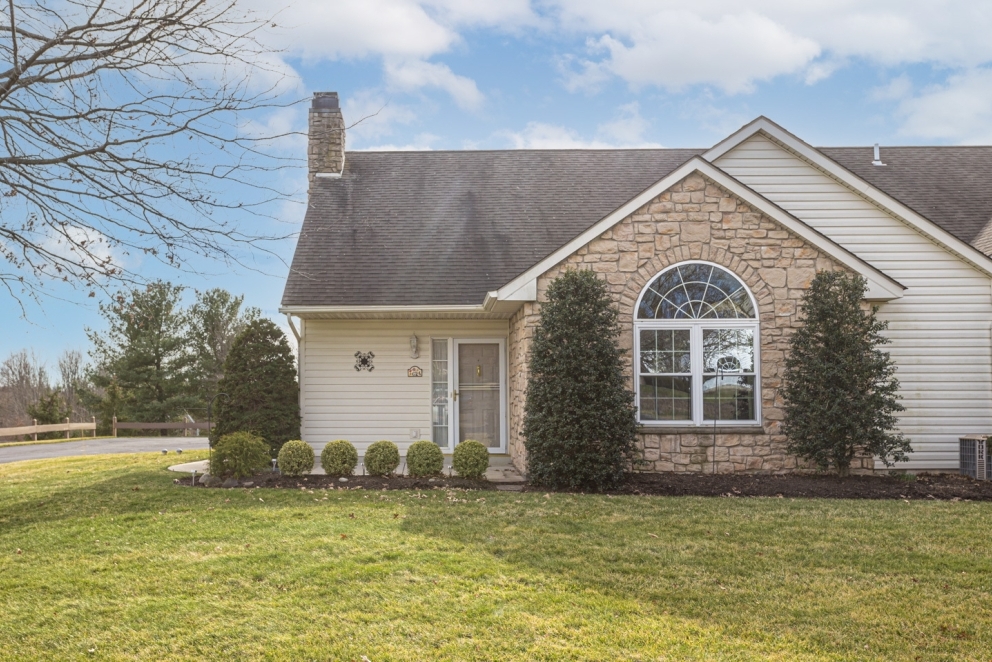
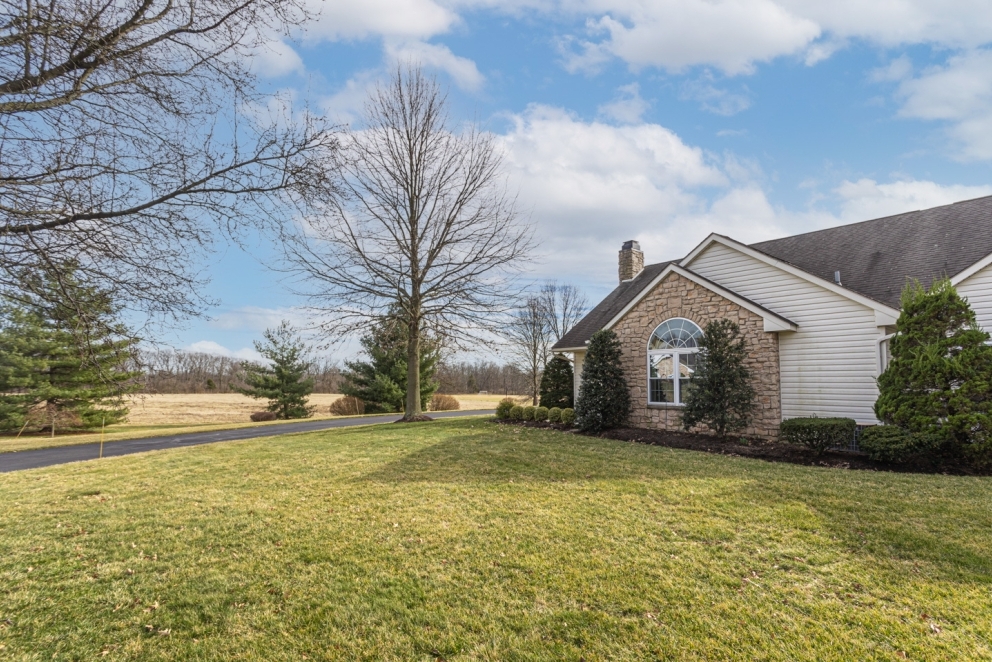
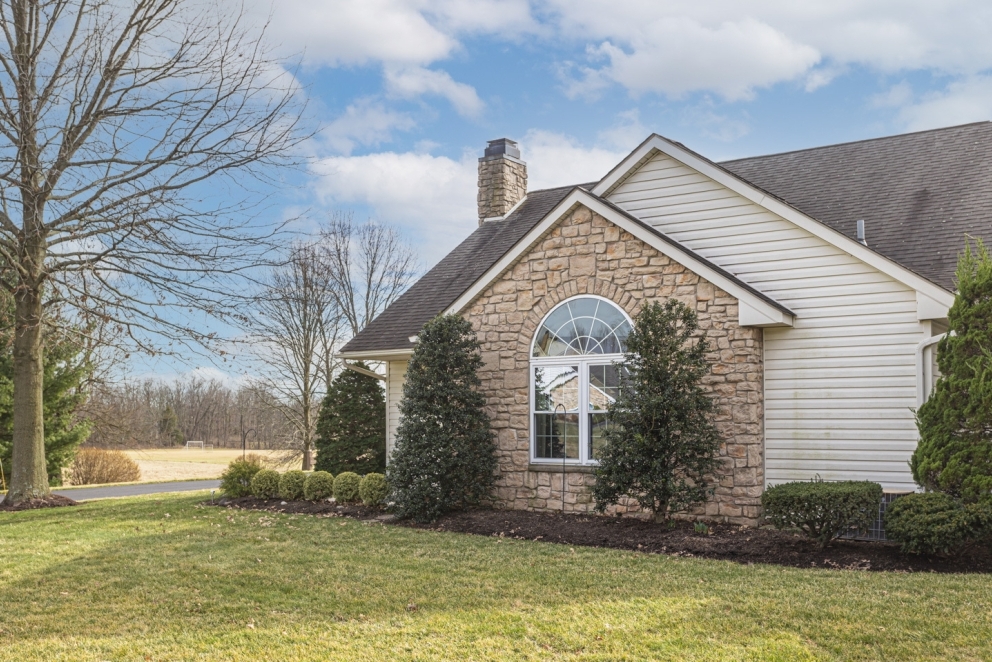
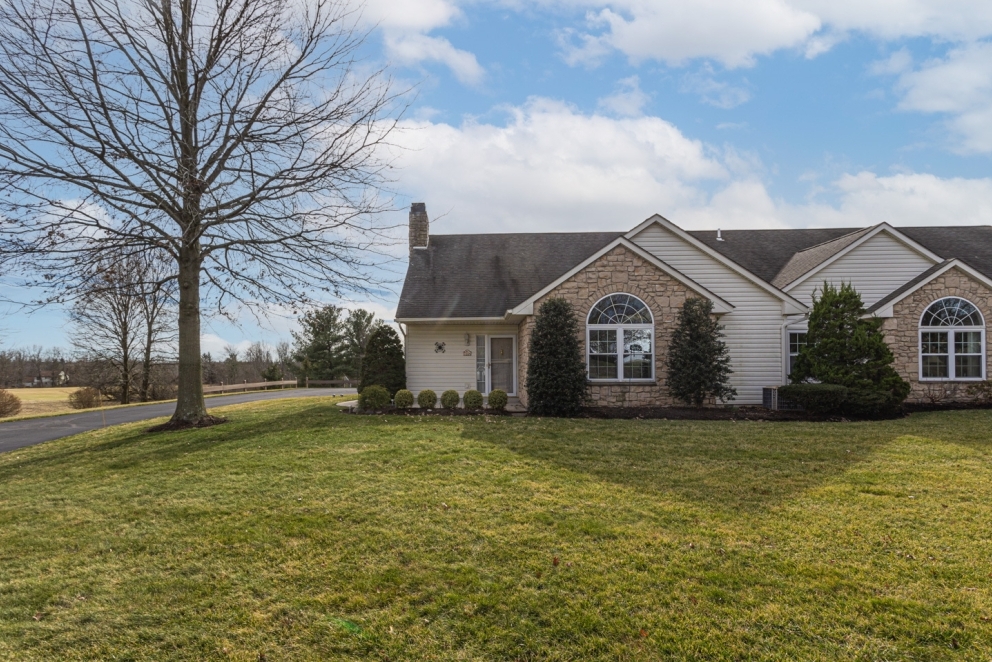
SOLD! Welcome to 62 Oxford Terrace in the desirable 55+ Community of Lions Gate! Come see the private location of this home which is tucked back next to open fields. This home offers 2 bedrooms and 2 bathrooms with a finished loft area which could be an optional 3rd bedroom. As you enter through the front door you will find hardwood floors and a large coat closet which then leads you into the carpeted living room with gas fireplace. Off of the living room you will find one bedroom and one full bathroom, the kitchen and large dining area. Off of the dining area you will find the second bedroom with full bathroom. You don't want to miss this one! Come see the private setting this home offers. This one won't last, schedule your showing today!
MLS #PAMC2030584
Interior Features: Ceiling Fan(s), Dining Area, Pantry, Walk-in Closet(s); Fireplace(s): 1, Gas/Propane; Built-In Microwave, Built-In Range, Dishwasher, Dryer, Refrigerator, Washer; Accessibility Features: Doors - Swing In; Main Floor Laundry
Exterior Features: Pool: Yes - Community
Utilities: Central A/C; Cooling Fuel: Natural Gas; Heating: Forced Air; Heating Fuel: Natural Gas; Hot Water: Natural Gas; Water Source: Public; Sewer: Public Sewer
Assocation / Community Info
HOA: Yes
HOA Fee: $225 / Monthly
Capital Contribution Fee: 1,500
Senior Comm. Age Req.: 55
Other Fees: $200 / Annually
Senior Community: Yes
Prop Mgmt Company: Grosse & Quade
Property Manager: Yes, Janice Shearer
Mgmt. Co. Phone: 215-855-8700
Association Fee Incl.: Common Area Maintenance, Lawn Maintenance, Pool, Snow Removal, Trash
Amenities: Club House, Common Grounds, Jog/Walk Path, Swimming Pool
Taxes
Tax Annual Amt / Year: $5,798 / 2021
School Tax: $4,834
County Tax: $612 / Annually
City/Town Tax: $352 / Annually
Additional Property Information
Tax ID #: 34-00-04096-901
Structure Type: End of Row/Townhouse
Levels/Stories: 1.5
Garage: Yes
Year Built: 1999
Property Condition: Very Good
Style: Carriage House
Central Air: Yes
Basement: No
Municipality: Franconia Township
County: Montgomery
View the following documents under the documents tab: Seller's Disclosure
Michelle Hunsberger, Realtor
215-723-1171 (Office)
267-446-7380 (Cell)
Michelle@alderferrealestate.com
Schedule a showing today!
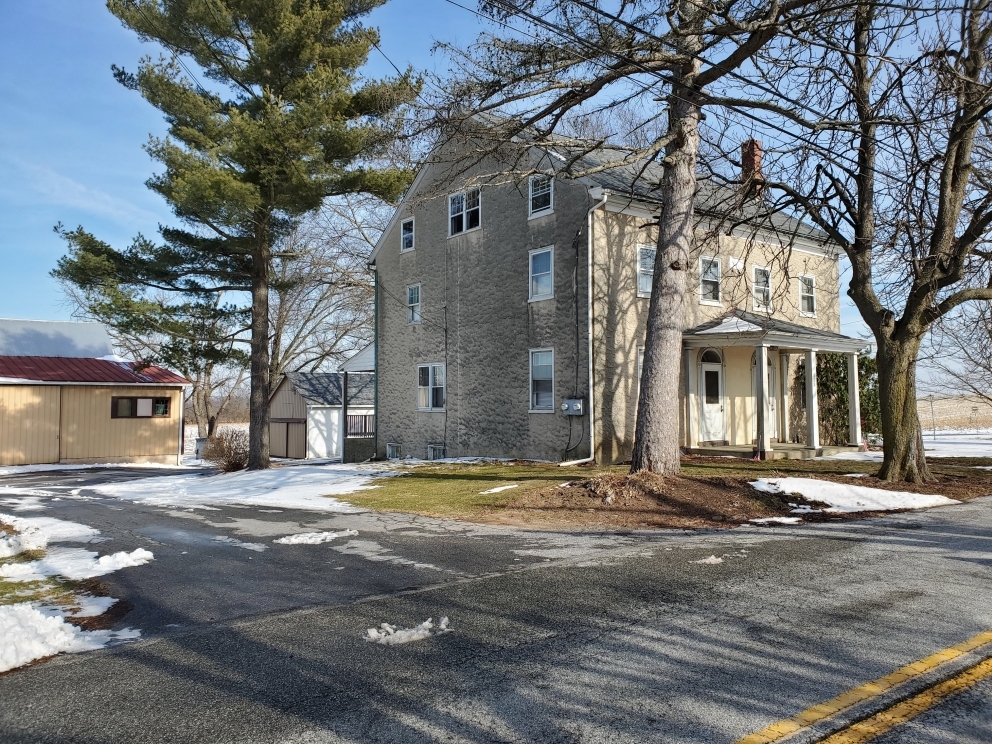
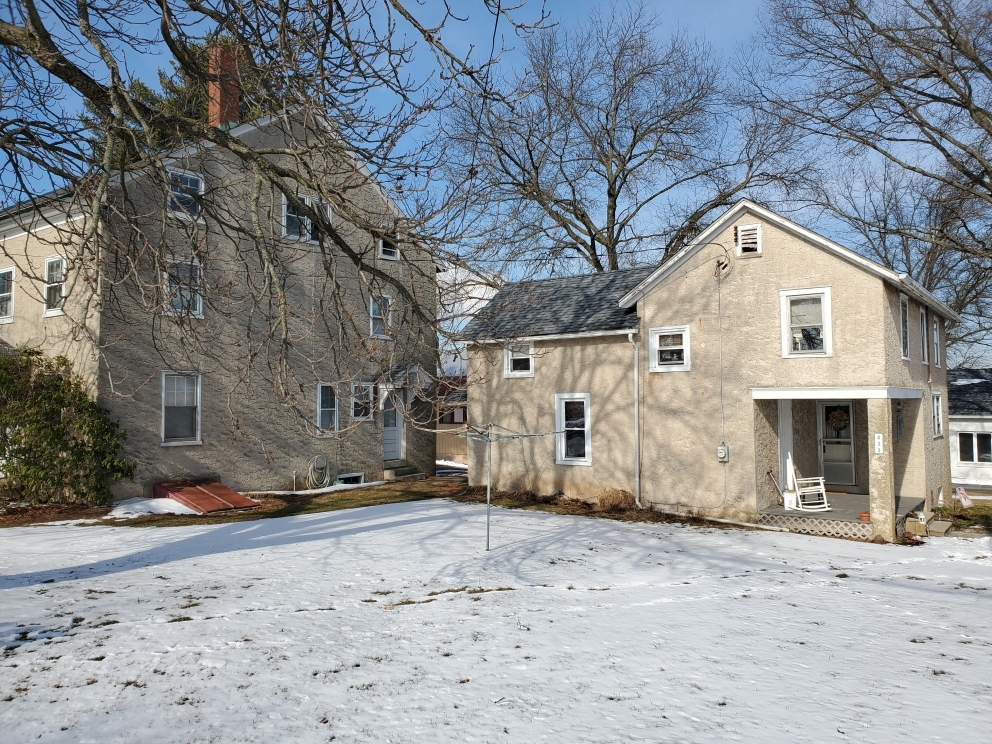
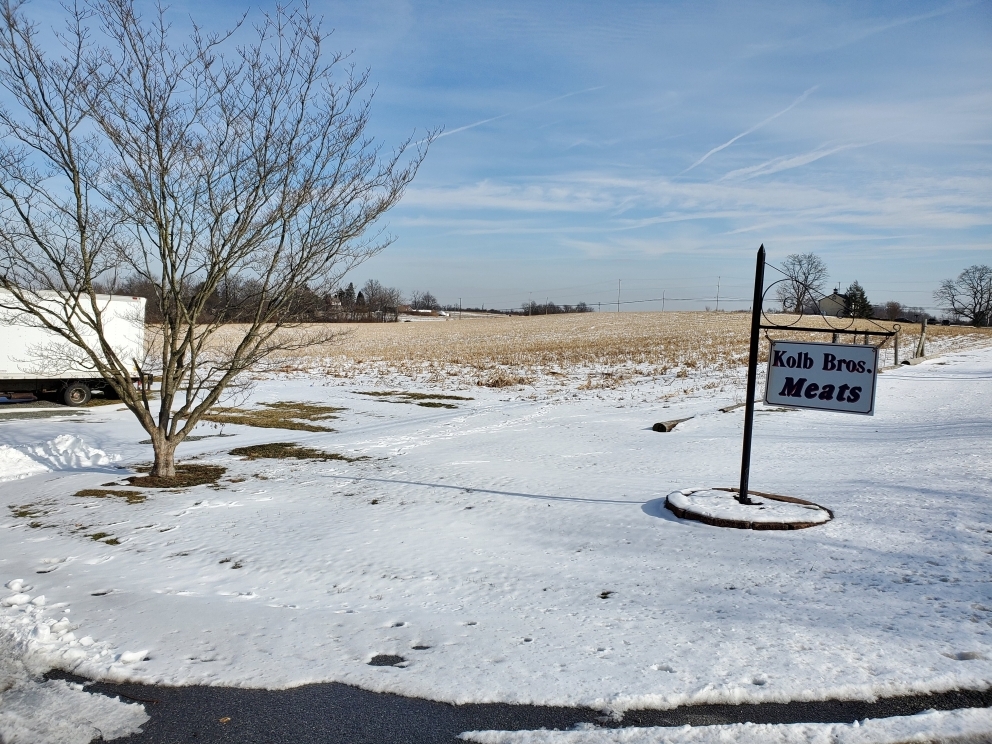
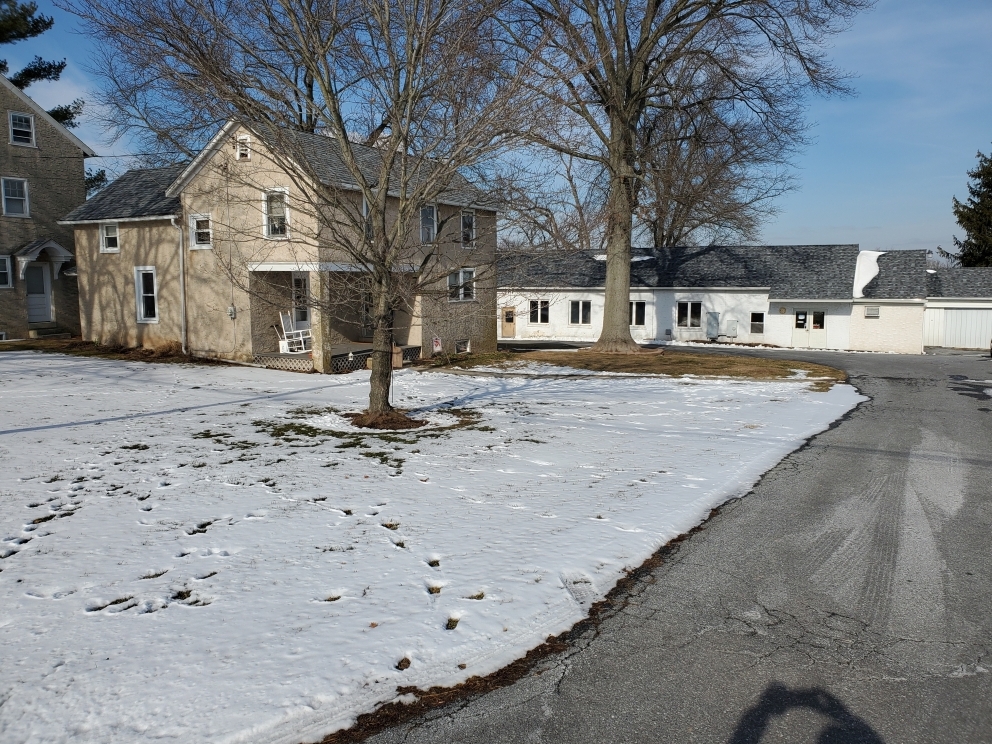
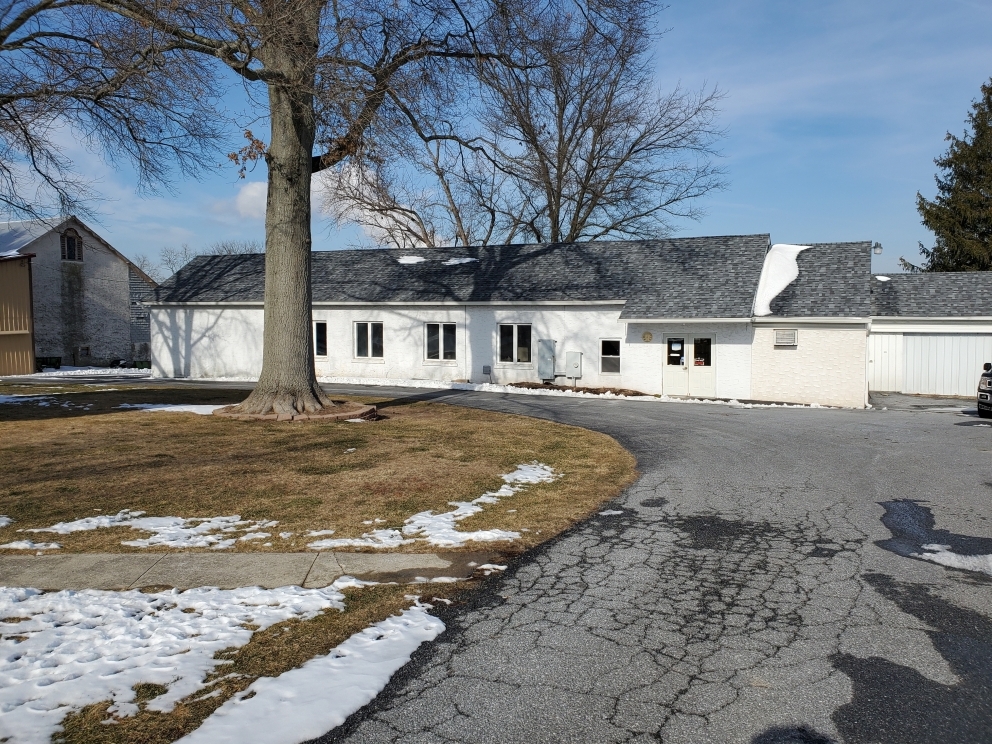
SOLD! 23.5 acre Chester County Farm & Business Opportunity
433 Stony Run Road, Spring City, PA in East Vincent Township. Home of the Kolb Family Farm now 3rd generation owners and the Kolb Brother’s Meat business since 1960. With road frontage on Stony Run Rd and West Bridge St, the 23.5 acres is in ACT319 with approximately 4 acres of fenced pasture and 13 acres in crop.
There are two Farmhouses including a large 5 BR, 1.5 bath with 3,124 SF and the other with 3 BR, 1 bath and 950 SF. Both with updated electric and furnaces. Property includes two barns, a 57’ x 35’ bank barn and a 40’ x 200’ two story block construction barn great for extra storage or animals.
The 3,000 SF Custom Butcher Shop includes retail space, processing areas, 3 phase electric and garage. All butchering equipment assets and the business are available for purchase.
Great opportunity for a business venture and sustainable agriculture in a growing community. Situated off the 422 corridor, 3 miles of the Limerick Outlet and is located in the Owen J. Roberts School District.
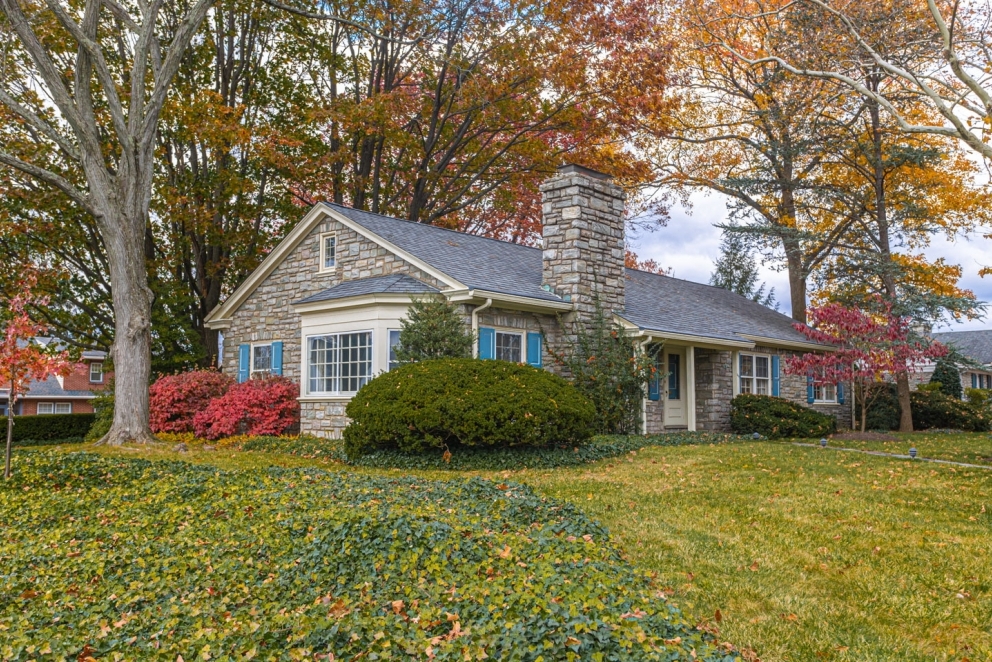
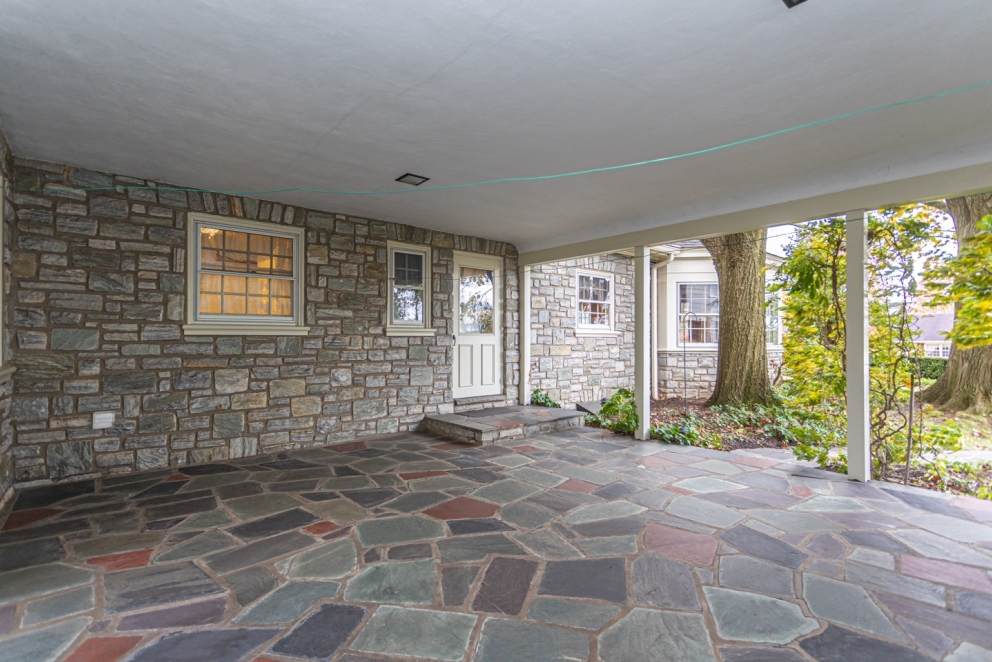
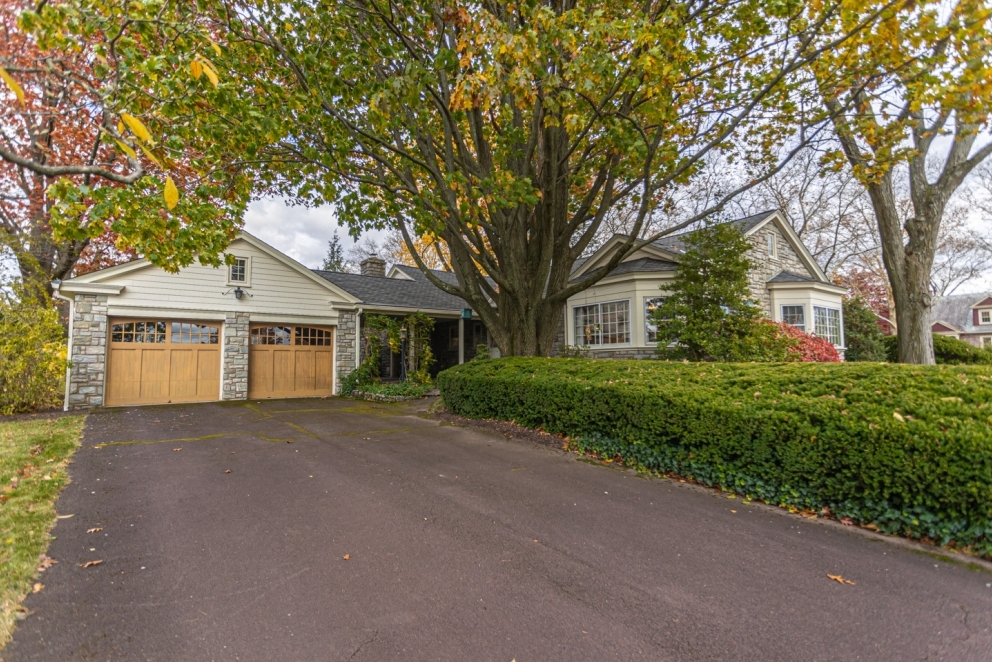
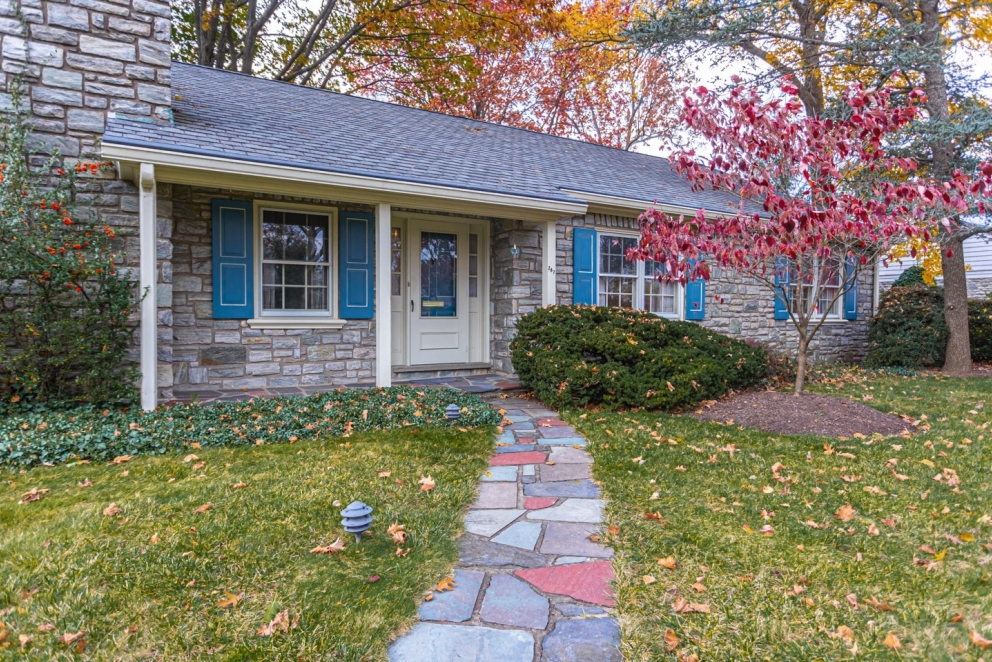
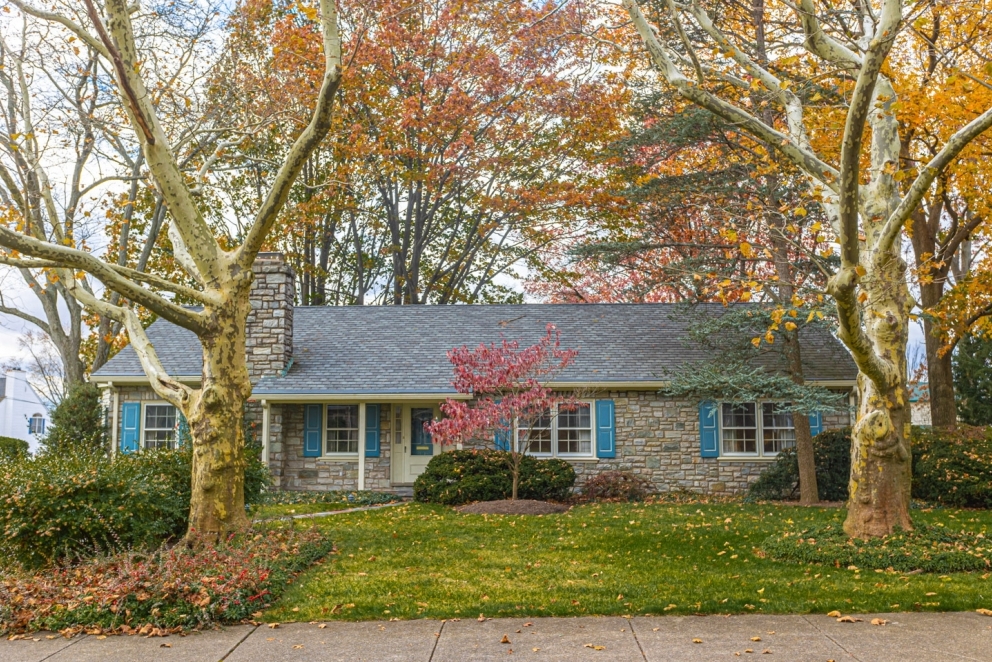
Welcome to 287 Highland Ave, Souderton, this beautiful custom built stone ranch home sits on a .65 acre corner lot with mature landscaping and has public water & sewer. This home was built by H. Mininger & Son and offers over 2,300 sq ft of living space along with a large unfinished basement with wood burning fireplace and also a walk up attic with plenty of storage space. The kitchen offers plenty of countertop space and cabinets throughout with seating at the kitchen island. A spacious dining room, large living room with wood burning fireplace, 3 bedrooms and 2 full bathrooms and laundry room complete the first floor. A beautiful patio area connects to the large oversized 2 car garage. This home has been lovingly cared for and maintained by the current owners for the last 26 years, schedule your showing today!
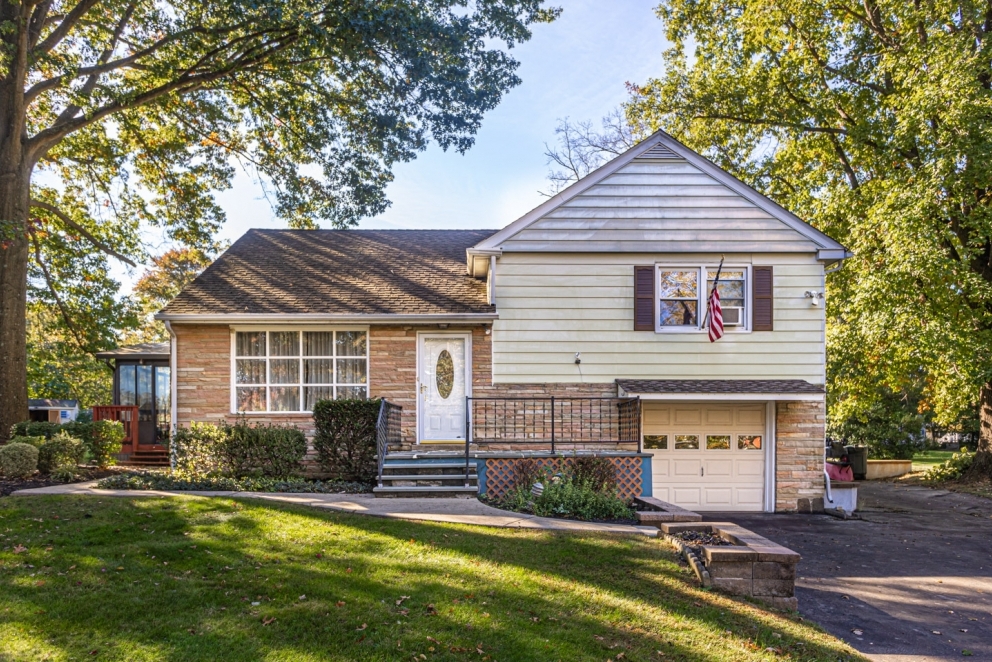
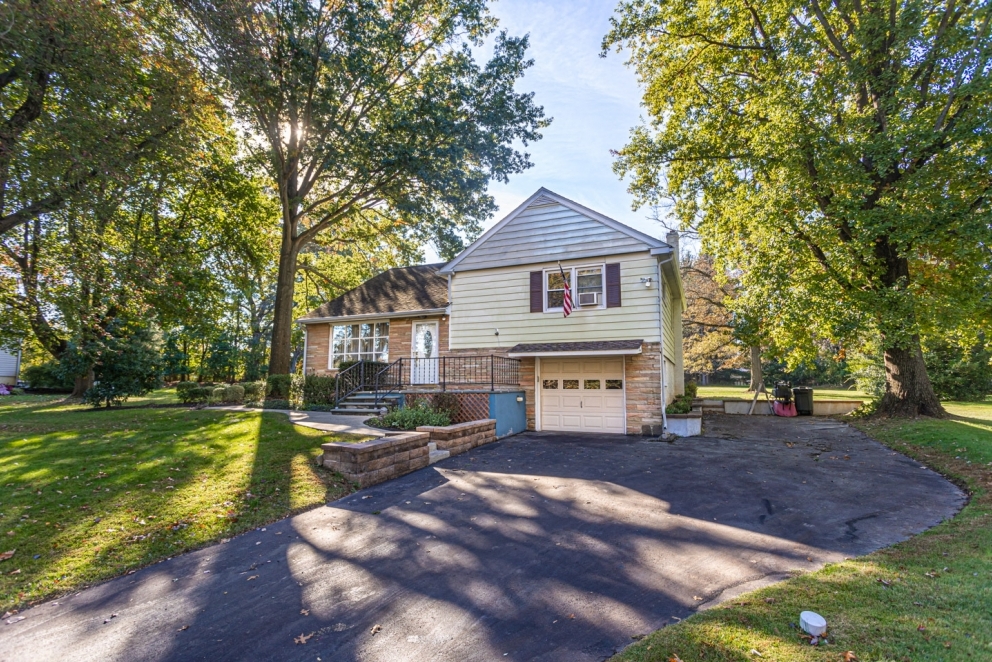
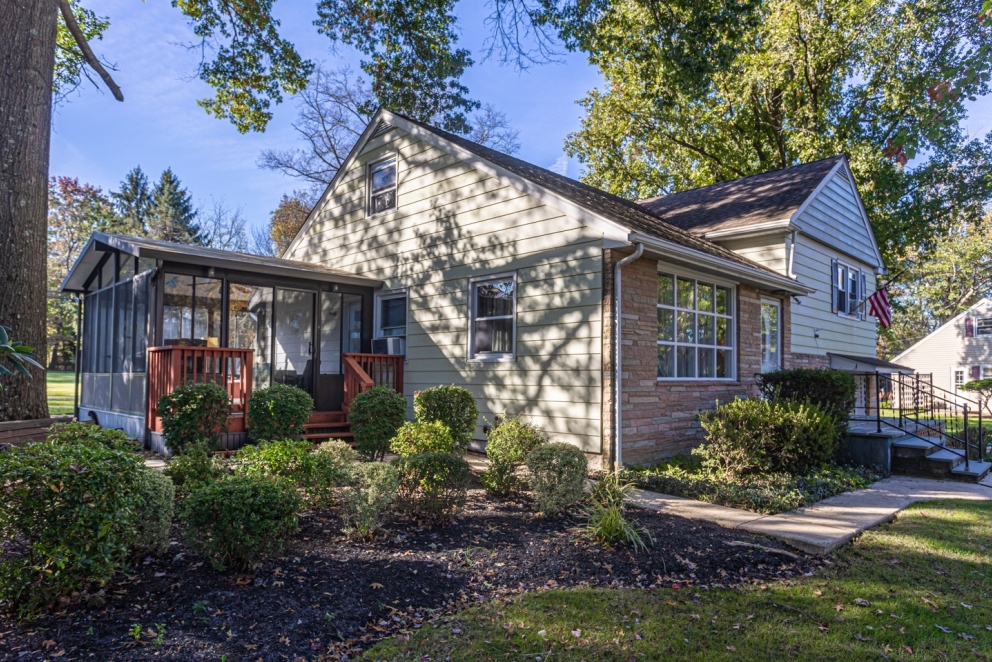
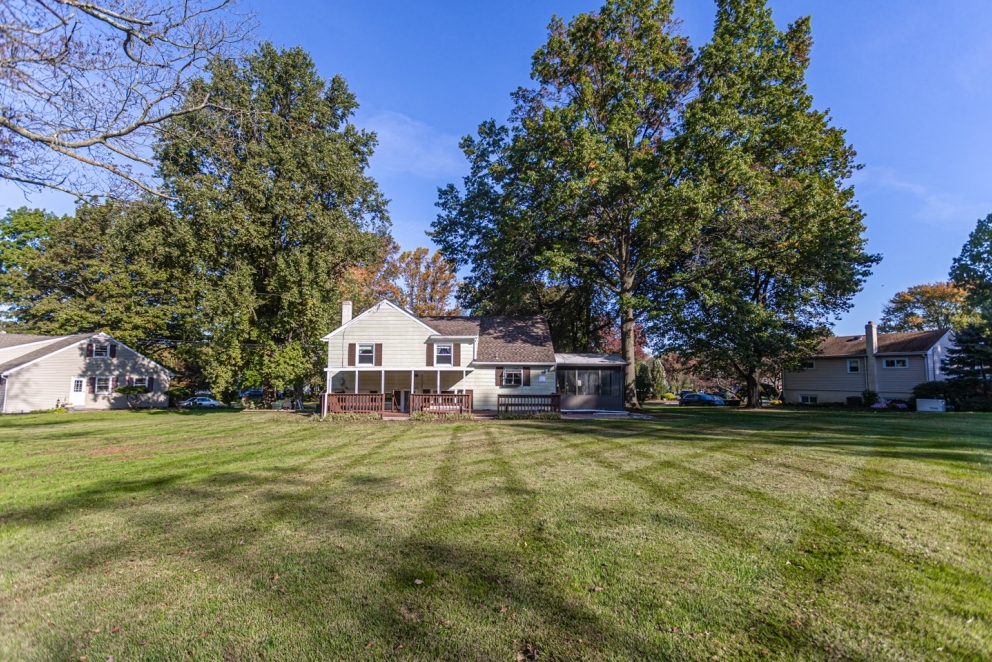
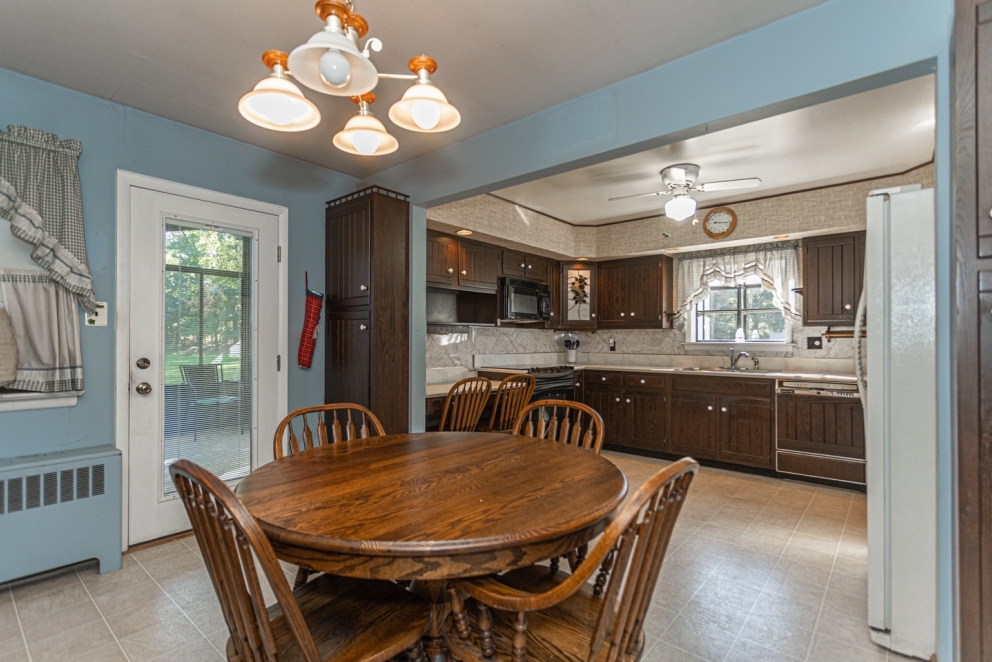
SOLD
First time on the market! Welcome to 3 Mele Ave, Colmar. This home has been lovingly care for by its original owners for the last 64 years. This charming split level home has a very spacious back yard and sits on one of the largest lots on the street. Inside you will find 3 bedrooms, 1.5 baths, a spacious kitchen with dining area, living room, sunroom and finished basement area with half bath, laundry area and walk-up attic with plenty of storage space. Located in Montgomery Township, this home is close to Rt 309, SEPTA Colmar Train Station, shopping and restaurants. Schedule your showing today!
Listing Price: $425,000
MLS# PAMC2014804
Tax ID #: 46-00-02689-001
Ownership Interest: Fee Simple
Levels/Stories: 2
Garage: Yes
Beds: 3
Bath:1 and a half
Above Grade Fin SQFT: 1,558
Year Built: 1956
Property Condition: Very Good
Style: Split Level
Central Air: No
Basement: Yes
ROOMS:
Kitchen: 13 x 10
Living Room: 19 x 12
Sun Room: 14 x 12
Bedroom 1: 17x 12, Ceiling Fan, Upper Level
Bedroom 2: 12 x 12, Ceiling Fan, Upper Level
Bedroom 3: 12 x 10, Upper Level
Full Bath: 8x 7, Upper Level
Half Bath: 7 x 4, Lower Level
Basement: 15 x 12, Partially Finished, Walkout Level
LOCATION:
County: Montgomery
MLS Area: Montgomery Township
School District: North Penn
TAXES & ASSESSMENT:
Tax Annual Amt / Year: $4,781 / 2021
School Tax: $4,040
Count Tax: $525/ Annually
City/ Town Tax: $216 / Annually
Tax Assessed Value: $144,650 / 2021
Block/Lot: 057
Zoning Description: Residential
BUILDING INFORMATION:
Building Total Sq. Ft.: 1,558 / Estimated
Foundation: Block
Construction Materials: Stone, Vinyl Siding
Flooring Type: Carpet, Laminated
Roof: Aphalt
INTERIOR FEATURES: Attic, Combination Kitchen/Dining,Basement Laundry; Accessibilty Features: Doors-Swing In
EXTERIOR FEATURES: Shed
UTILITIES: Wall Unit, Cooling Fuel: None; Heating: Baseboard-Hot Water, Radiator; Heating Fuel: Oil; Hot Water: Oil; Water Source: Public; Sewer: Public
INCLUSIONS: Refrigerator, Washer, Dryer, Freezer in Garage, Work Bench & Shelves in Garage, Mirror on Living Room Wall, Shed
EXCLUSIONS: Statue in yard behind house
PLEASE NOTE: The following documents can be found under the DOCUMENTS TAB; Seller's Dislcoure & Lead Paint Disclosure
Call for a showing today!
Michelle Hunsberger
267-446-7380(Cell)
215-723-1171 (Office)
michelle@alderferrealestate.com
Lp disclosure- 3 mele ave
Lead Paint DisclosureSellers disclosure-3 mele ave
Seller's Disclosure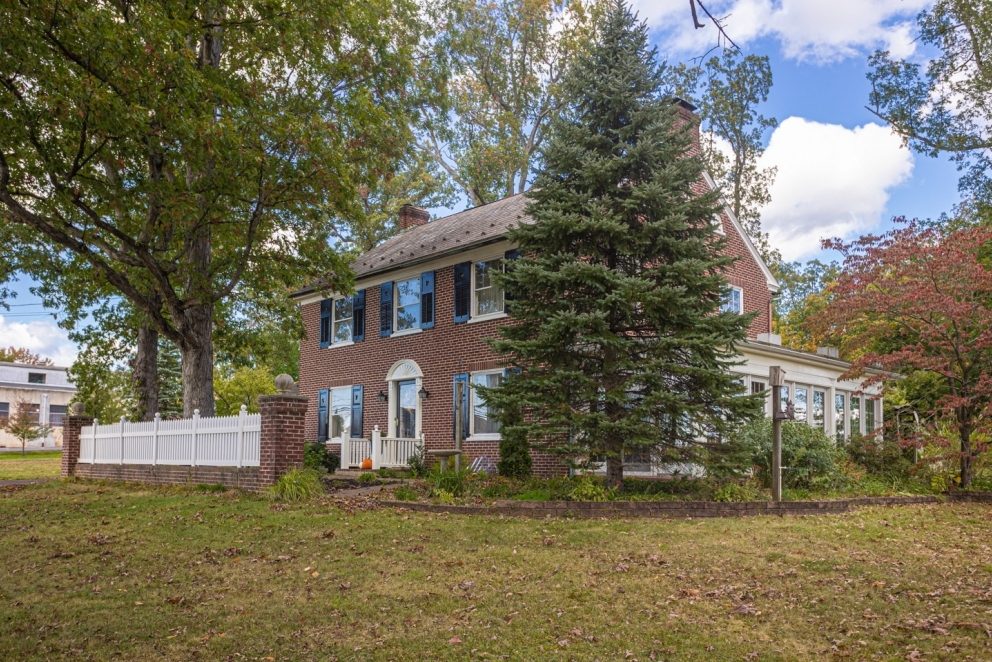
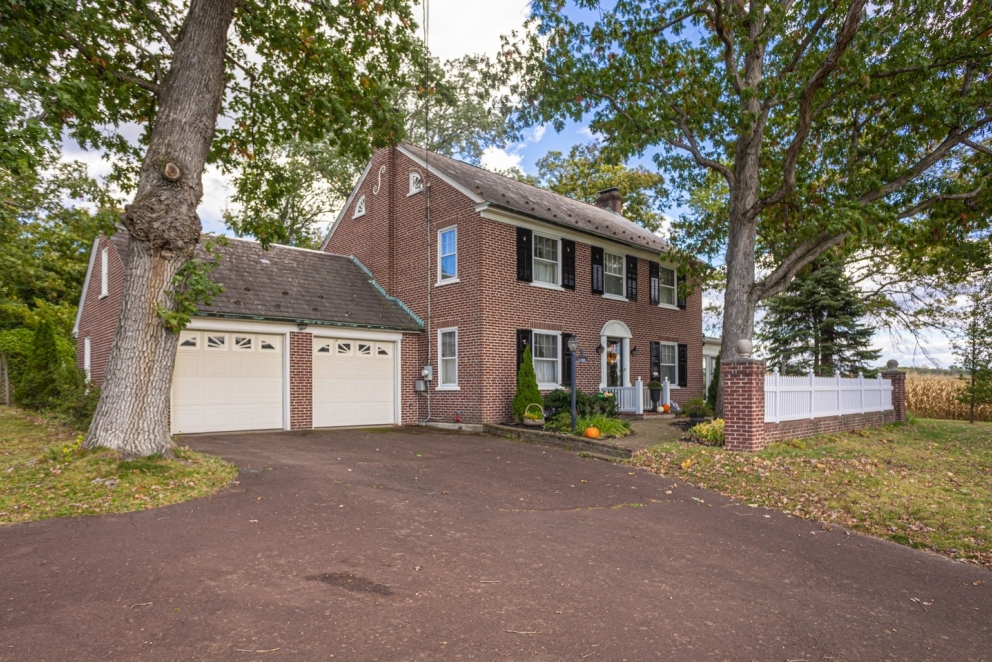
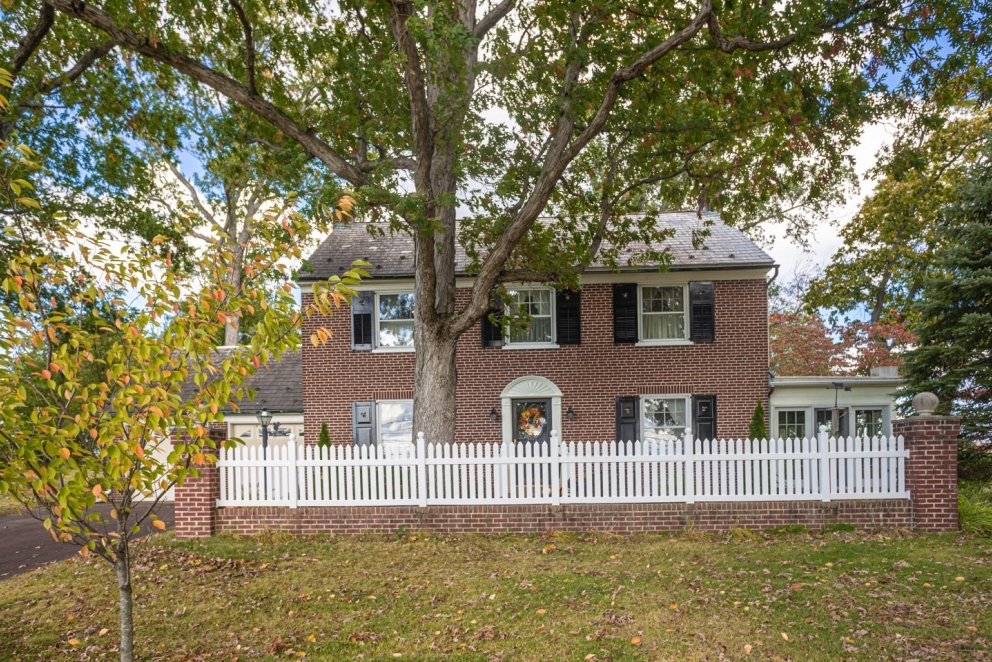
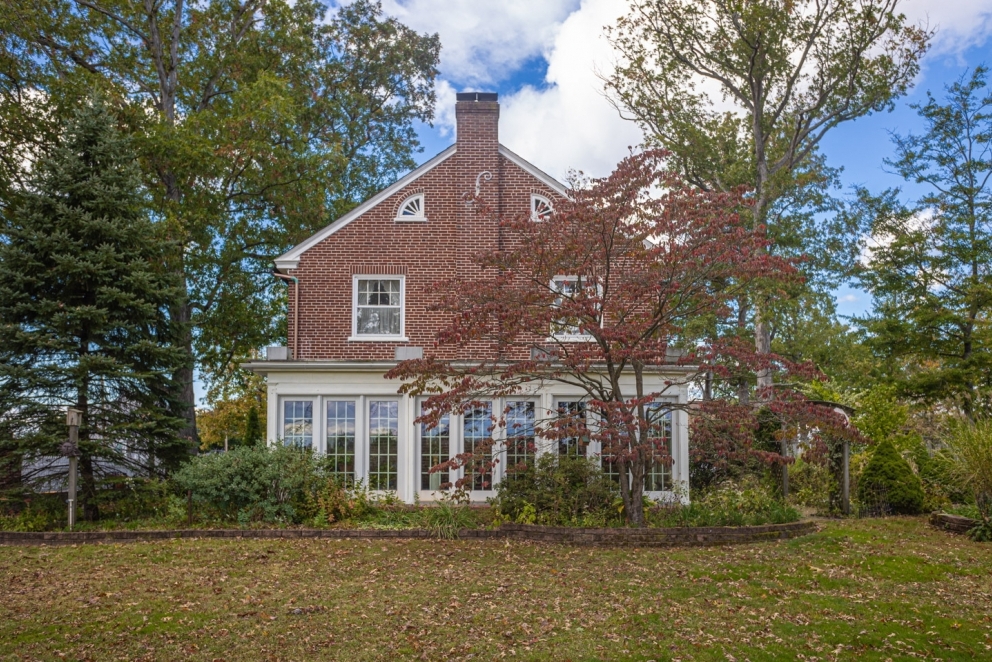
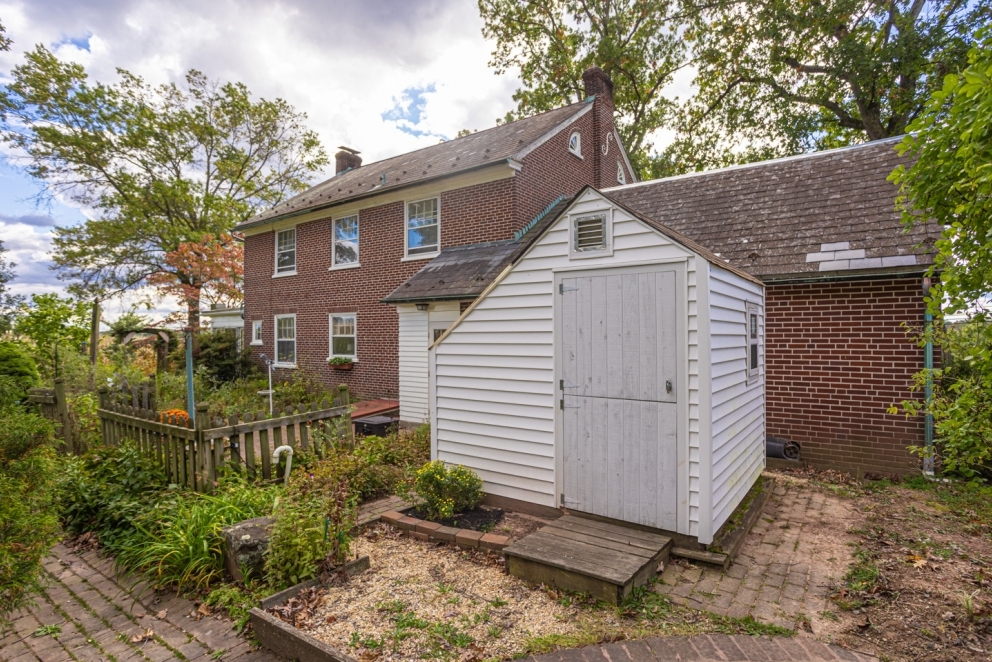
SOLD! Welcome to 841 Main Street Harleysville! First time on the market in 34 years! Situated in the Village of Vernfield, this stately one-of-a-kind brick two story colonial was custom built by Koffel Builders for a prominent local business family in 1940. On 1.38 acres, this 2,000+ sq. ft. home includes 3 bedrooms and 1 and a half baths.
The home features double brick construction, slate shingle roof, 60" x 60" architectural windows across the front of the house, two functional brick fireplaces, one located in the partially finished basement, hardwood floors, premium quality materials used throughout, walk-up attic and a 2 car attached garage.
The present owners have added to the stately curb appeal with the addition of a privacy fence along the front side, a 25' x 25' English garden, a gardeners shed, two ponds and considerable flower gardens and shrubbery in the back yard of the property. Updates to the mechanical systems have been made to maintain the feel and comfort expected in such an exquisite home.
Property includes remodeling of the mudroom, the kitchen which offers an abundance of cabinet space, recessed lighting and a built in breakfast nook and the addition of a large 3 season room with Anderson windows and doors compliments the home very nicely and also adds another 280 square footage.
The neighboring farm property is persevered and the location is convenient access to Lansdale interchange of the PA Turnpike NE Extension.
Property is located in Lower Salford Township which is rich in history and offers many ways to enjoy living here. The approximately 15, 000 residents have access to an extensive trail system, 12 parks, which include 2 Historic Farmsteads, a public golf course as well as the Harleysville Community Center with a public pool. Lower Salford boasts an Accredited Police Department as well.
Don’t miss this opportunity for quality and beauty right on Main Street Harleysville, schedule a showing today!
Listing Price: $499,000
MLS# PAMC2001081
Tax ID #: 50-00-01942-006
Ownership Interest: Fee Simple
Levels/Stories: 3
Garage: Yes
Beds 3:
Bath:1 and a hlaf
Above Grade Fin SQFT: 2,016 / Assessor
Year Built: 1940
Property Condition: Excellent
Style: Colonial
Central Air: Yes
Basement: Yes
ROOMS:
Kitchen: 19 x 12, Eat-In
Dining Room: 13 x 13
Living Room: 18 x 14, Brick Fireplace
Sun Room: 25 x 10, Tile Floor
Den: 9 x 7
Mud Room: 5 x 5
Bedroom 1: 17 x 13, 2nd Floor, Walk-In Closet
Bedroom 2: 14 x 12, 2nd Floor
Bedroom 3: 14 x 11, 2nd Floor
Full Bath: 9 x 7, 2nd Floor
Half Bath: 4 x 3, 1st Floor
Basement: Full Partially Finished
Attic: Full Walk-Up, 3rd Floor
Basement: Yes
LOCATION:
County: Montgomery
MLS Area: Lower Salford Towship - Montgomery
School District: Souderton
TAXES & ASSESSMENT:
Tax Annual Amt / Year: $6,132 / 2021
School Tax: $5,085
Count Tax: $601/ Annually
City/ Town Tax: $445 / Annually
Tax Assessed Value: $165,580 / 2021
Block/Lot: 052
Zoning: R1A
Zoning Description: Residential
BUILDING INFORMATION:
Building Total Sq. Ft.: 2,016 / Estimated
Foundation: Stone
Construction Materials: Brick
Flooring Type: Carpet, Hardwood
Roof: Shingle
INTERIOR FEATURES: 2 Brick Fireplaces, Dishwasher
EXTERIOR FEATURES: Enclosed Porch, Patio
UTILITIES: Central Air, Cooling Fuel: Electric; Electric Service: 200 Amp Service, Circuit Breakers; Heating: Forced Air; Heating Fuel: Oil; Hot Water: S/W Changeover; Water Source: Public, Well; Sewer: Public Sewer
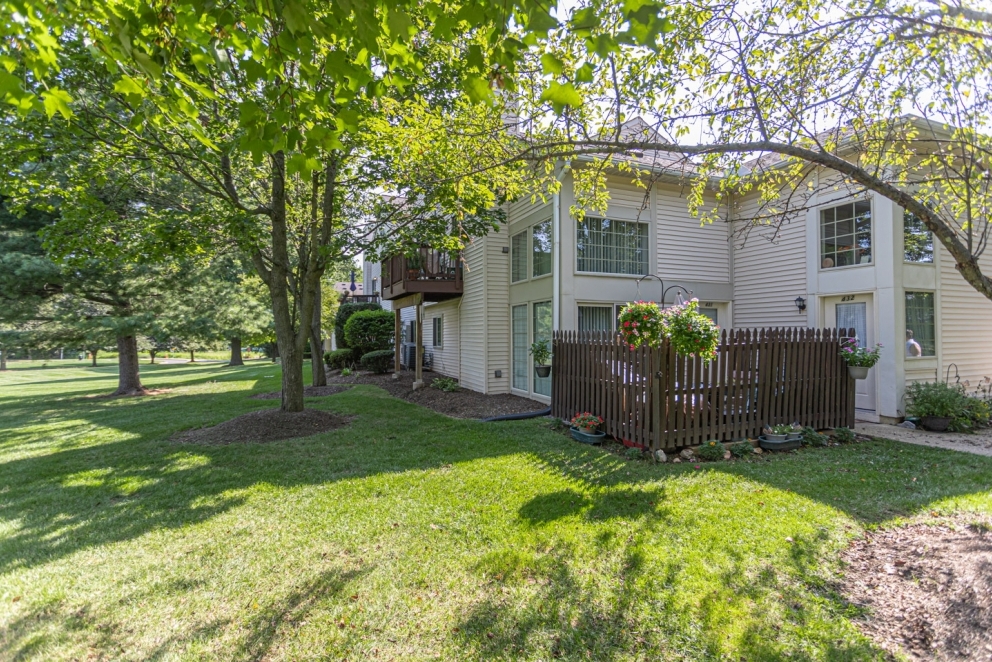
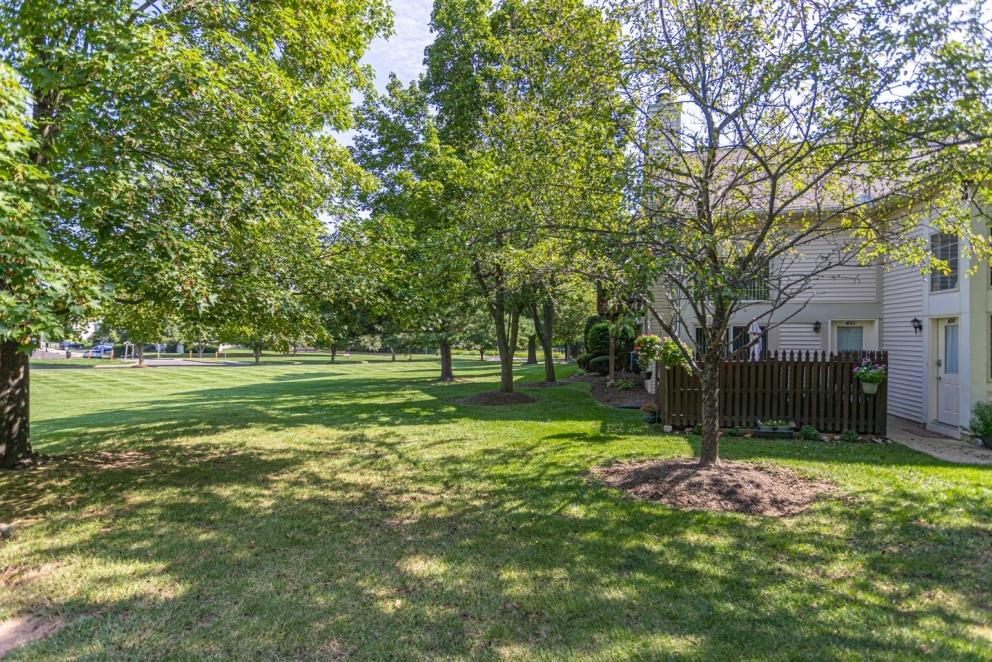
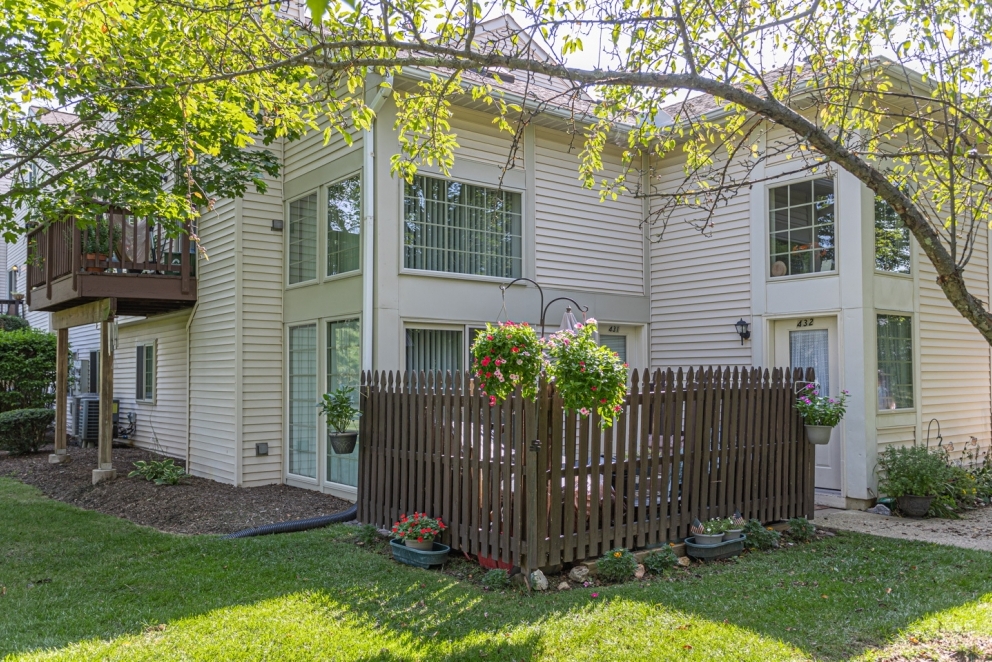
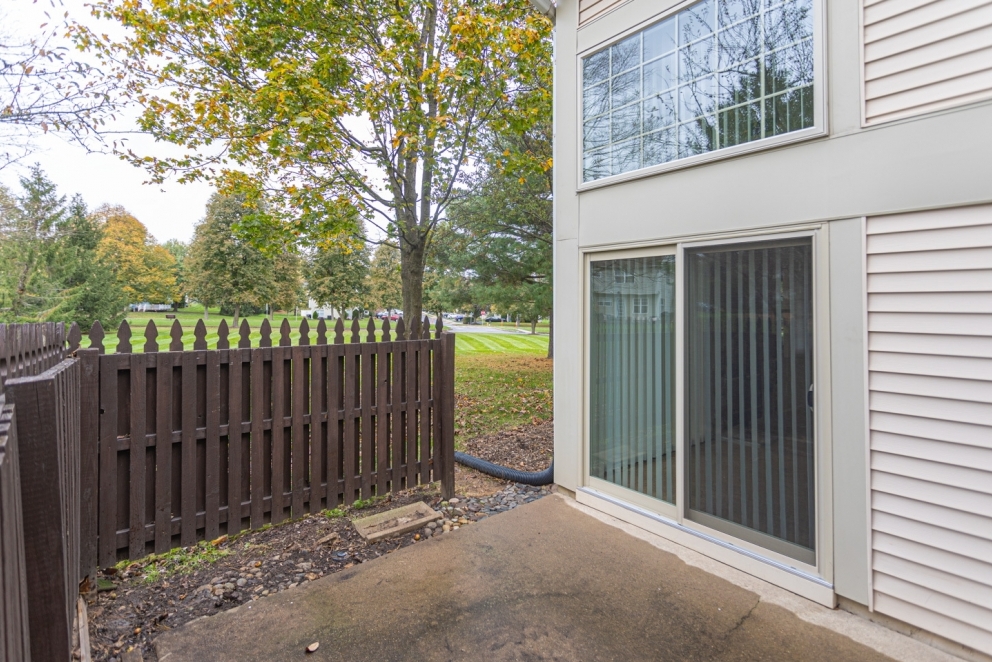
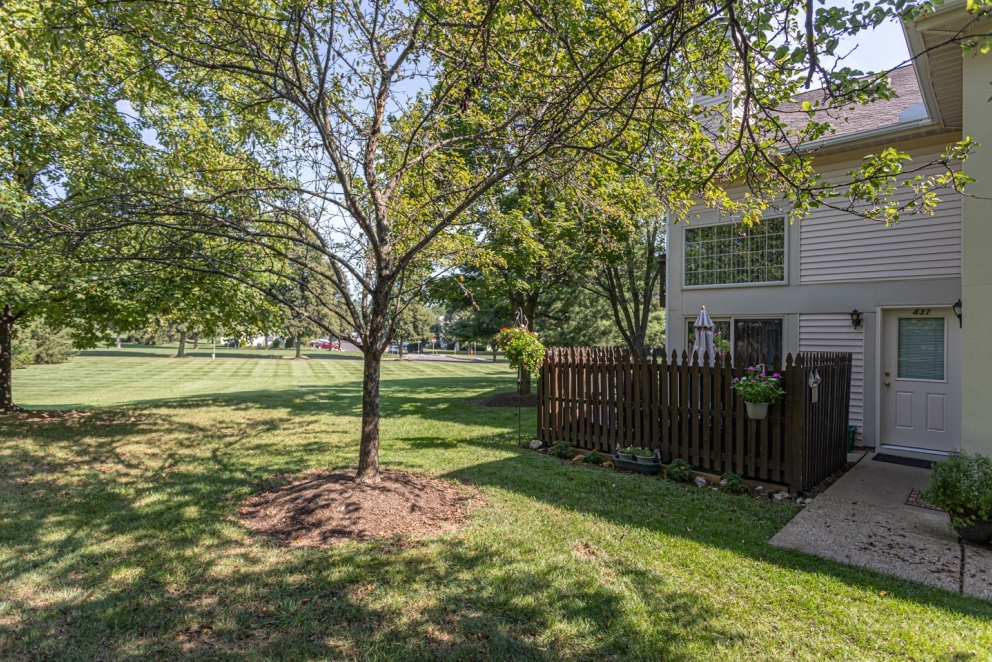
SOLD!
Welcome to 431 Patrick Pl in the desirable community of Lindenfield in beautiful New Britain Township! This well cared for, first floor condo offers 2 bedrooms and 1 bathroom. Enjoy the privacy of this home as it is tucked back along the woods and looks out into a large open space area. As you enter into the living room you will notice all the natural light from the large windows and there is a beautiful stone fireplace. There is a nice dining area off of the living room and kitchen. The kitchen offers a large pantry and a nice amount of cabinet space. Down the hall you will find the two bedrooms and the full bathroom with laundry. Some recent updates are a new front door in 2018, new windows and sliding patio door in 2015, new indoor HVAC unit in 2015, Frigidaire electric range in 2014 and a Whirlpool dishwasher in 2014. This community is within walking distance to the North Branch Park where there are playgrounds, swings and many athletic fields. Close to Peace Valley Park and just one mile from the SEPTA train station! Property being sold in AS-IS condition. Schedule your showing today!
Listing Price: $226,900
MLS# PABU2005562
Tax ID #: 46-00-02689-001
Ownership Interest: Condominium
Assocation: HOA
Unit Entry Floor: 1
Structure Type: Unit/Flat/Apartment
W/D Hookup: Yes
Level/Stories: 1
Furnished: No
Garage: No
Beds: 2
Bath: 1
Above Grade Fin SQFT: 947 / Estimated
Year Built: 1988
Property Condition: Excellent
Central Air: Yes
Basement: No
ASSOCATION / COMMUNITY INFO
HOA Name: Lindenfield Condominium Assocation
Property Management Company: Continental Property Management
Mgmt Co. Phone: (215) 343-1550
Association Fee Incl.: Lawn Maintenance, Snow Removel, Trash
Amenities: Commoun Grounds
HOA Fee: $310 / Monthly
Capital Contributtion Fee: 930.00
Property Manager: Amy Wert
LOCATION:
County: Bucks
MLS Area: Chalfont Boro- Bucks County
Suddiv. / Neigh.: Lindenfield
School District: Central Bucks
TAXES & ASSESSMENT:
Tax Annual Amt / Year: $3,549 / 2021
School Tax: $2,635
County Tax: $532/ Annually
City/ Town Tax: $382 / Annually
Tax Assessed Value: $20,920 / 2021
Block/Lot: 004-031
Zoning Description: Residential
BUILDING INFORMATION:
Total Sq. Ft.: 947 / Estimated
Construction Materials: Frame
Flooring Type: Carpet, Vinyl
Roof: Aphalt
INTERIOR FEATURES: Carpet, Dining Are: Fireplaces: 1, Stone; Built-In Microwave, Built-In Range, Dishwasher, Dryer, Refrigerator, Washer; Accessibility Features: Doors- Swing In; Dryer In Unit, Washer In Unit
EXTERIOR FEATURES: Sidewalks, Street Lights; Patio
UTILITIES: Central A/C, Heat Pump(s); Cooling Fuel: Electric; Heating: Forced Air, Heat Pump-Electric BackUp; Heating Fuel: Electric; Hot Water: Electric; Water Source: Public; Sewer: Public Sewer
INCLUSIONS: Refrigerator, Washer, Dryer
EXCLUSIONS: Statue in yard behind house
PLEASE NOTE: The following documents can be found under the DOCUMENTS TAB; Seller's Dislcoure
Call for a showing today!
Michelle Hunsberger
267-446-7380(Cell)
215-723-1171 (Office)
michelle@alderferrealestate.com
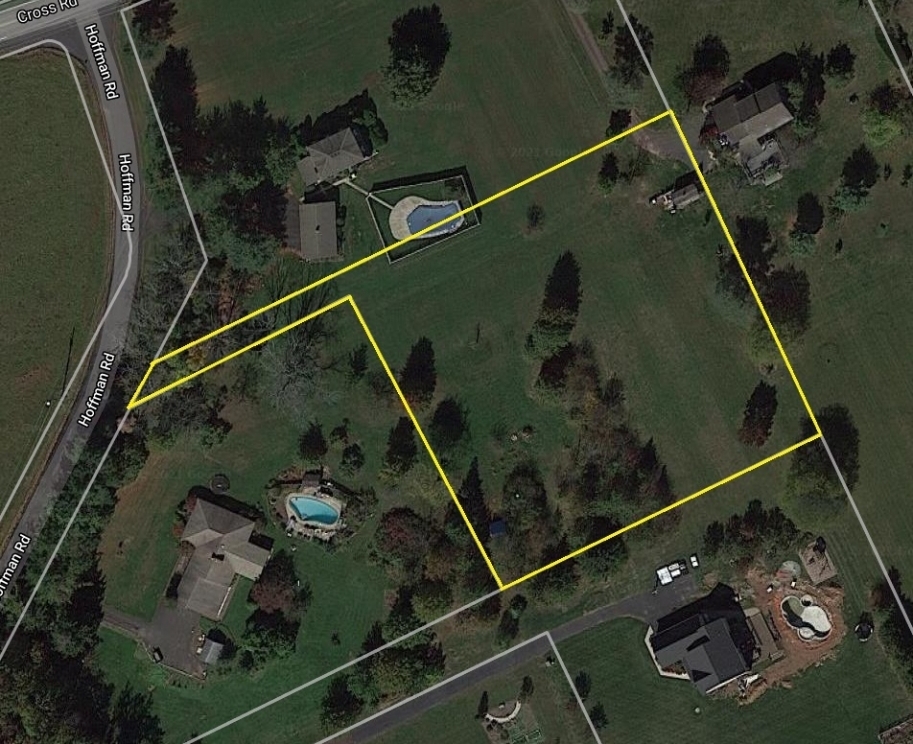
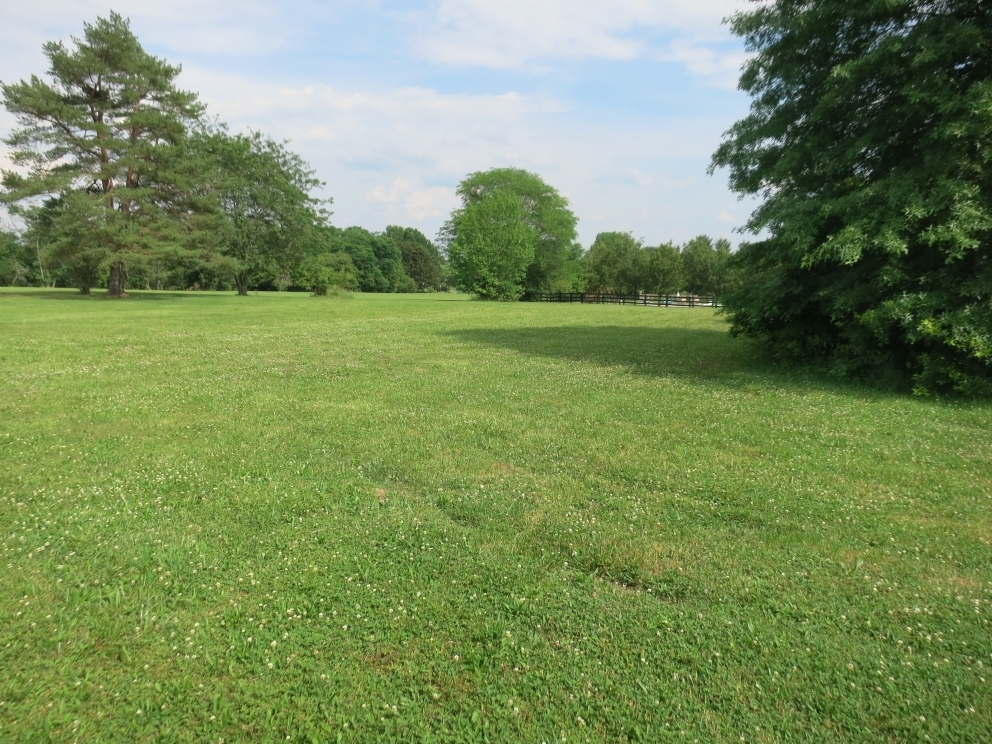
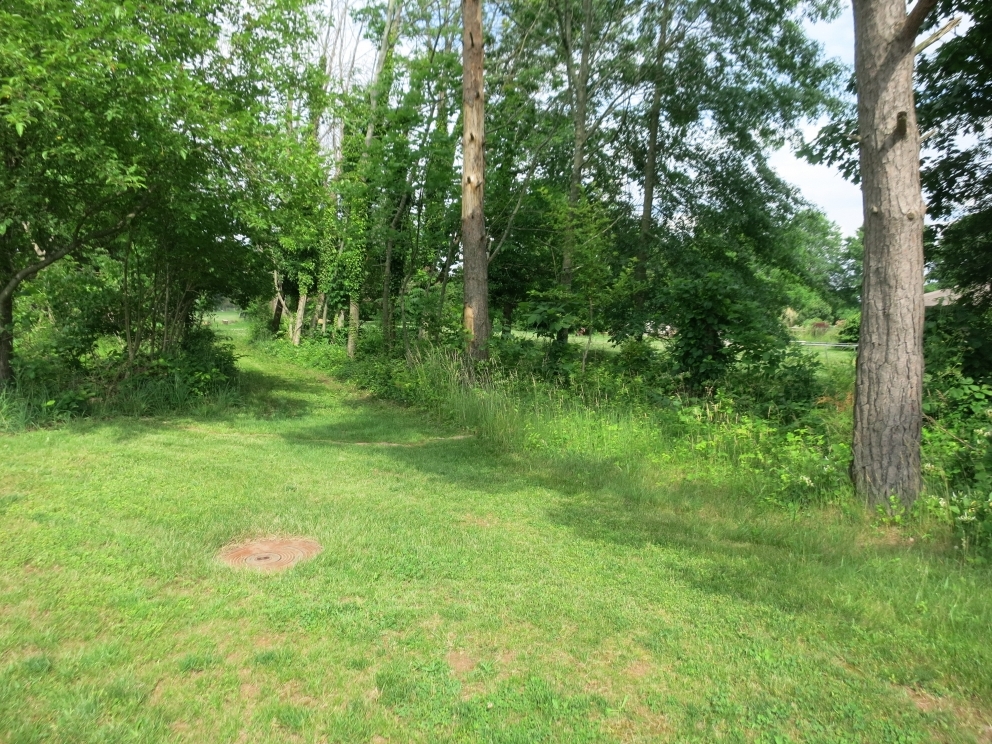
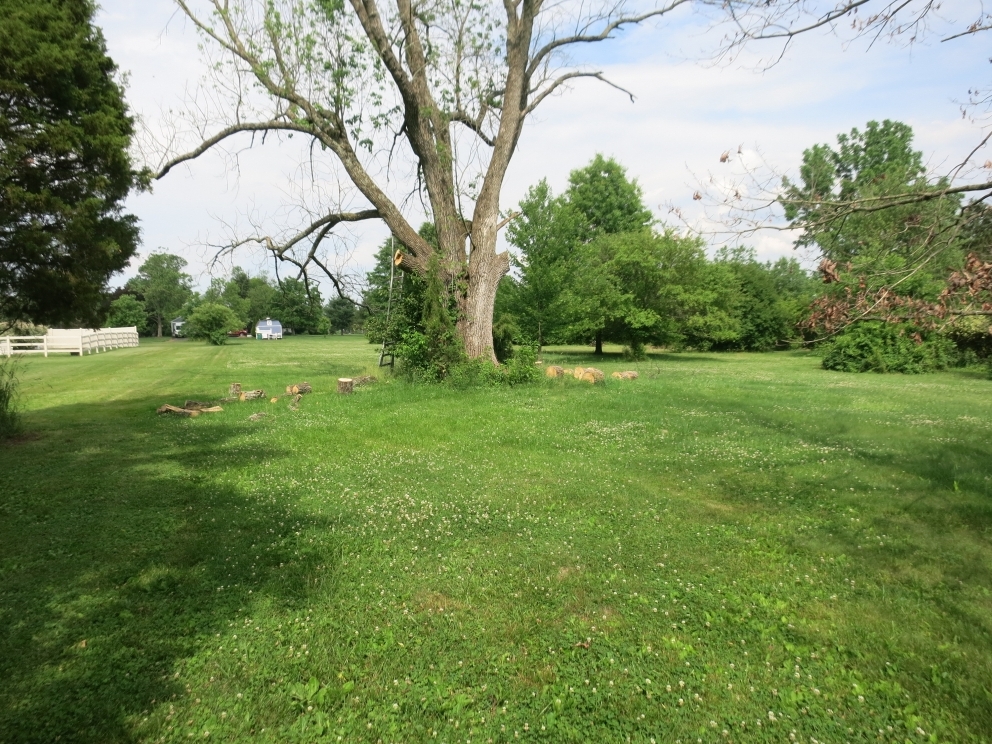
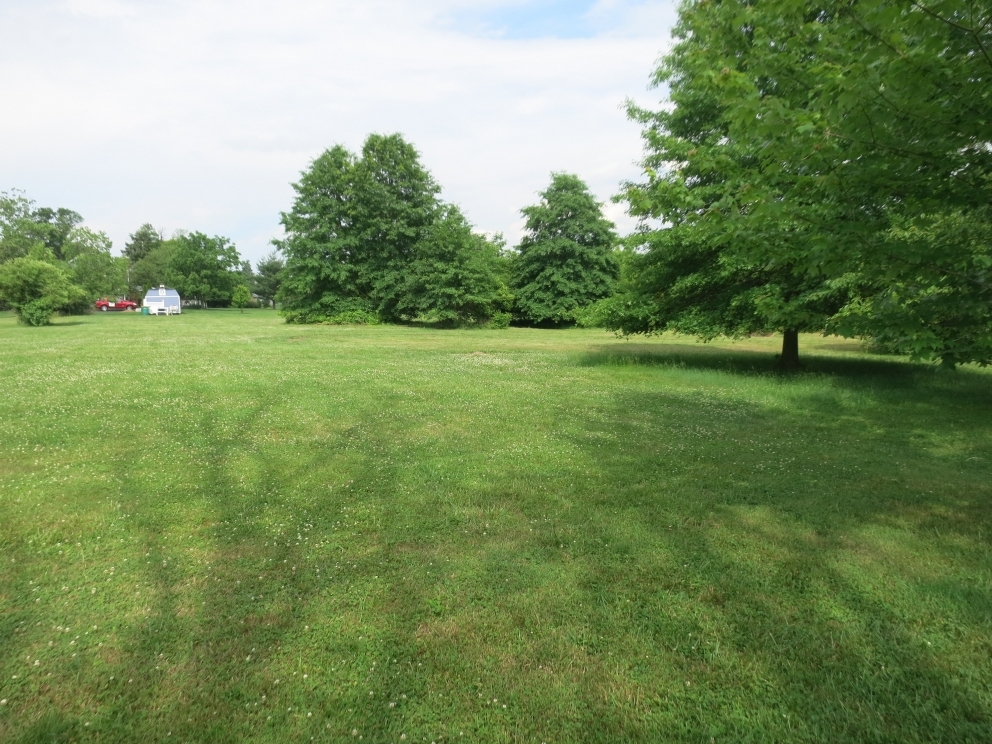
SOLD!
Excellent 1.94 acre flag lot in Lederach! Level terrain, public sewer, this lot is located in a great location in Lower Salford Township, Montgomery County, PA!
MLS# PAMC696682
Tax ID #: 50-00-01105-015
Ownership Interest: Fee Simple
Township: Lower Salford
County: Montgomery
School District: Sounder Area
Cross Street: Cross Road
Taxes:
School Tax: $774
County Tax: $92 / Annually
City/Town Town: $$68 / Annually
Total Annual Tax Amount: $933
Zoning: R1A
Zoning Description: Residential District
Land Information:
Lot Acreage: 1.94
Lot Sq. Ft.: 84,511
Lot Features: Level
Utilities:
Sewer: Public hook-up available
Water: Private
For more information or to view the property contact:
Lon Clemmer
267-446-8351
lon@alderferrealestate.com
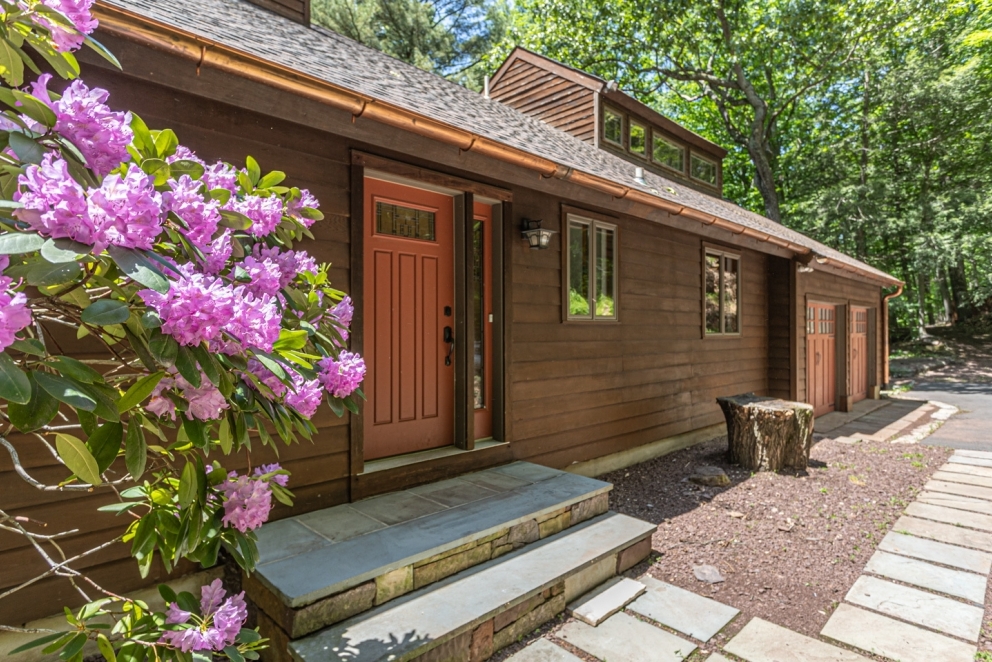
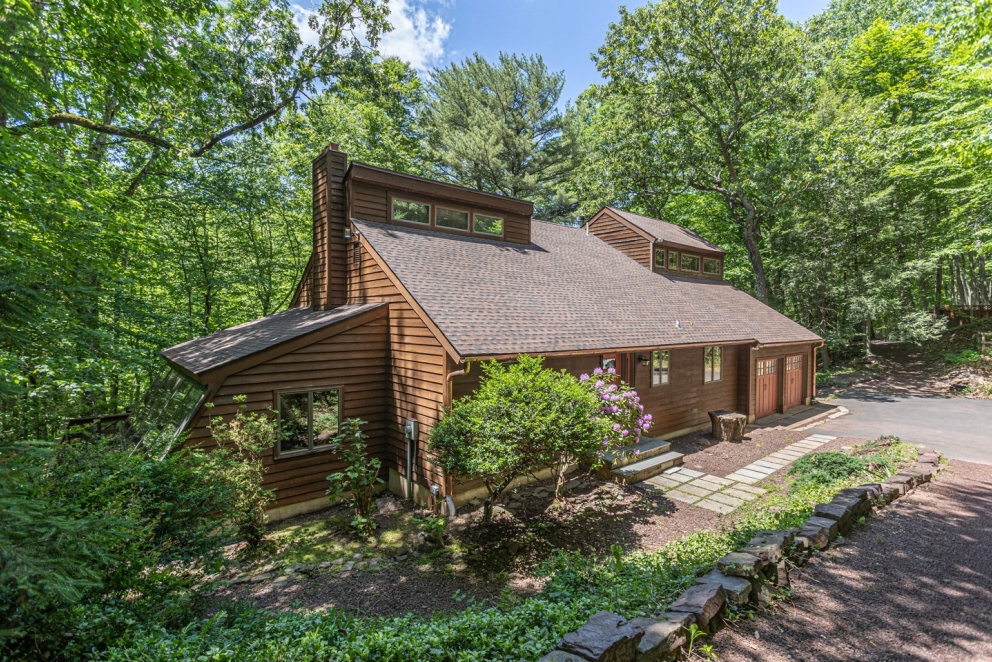
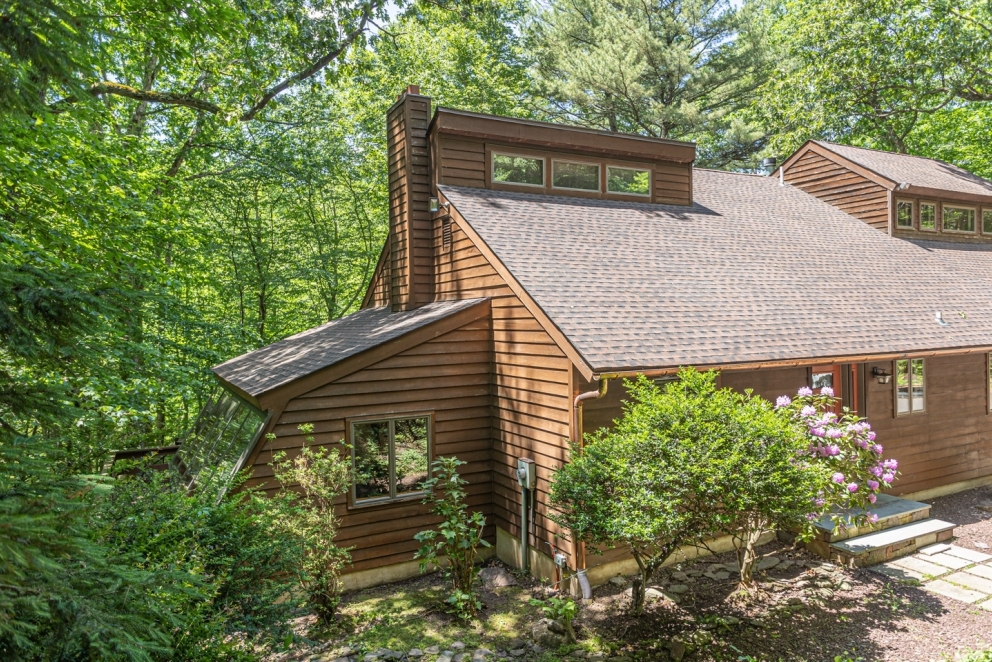
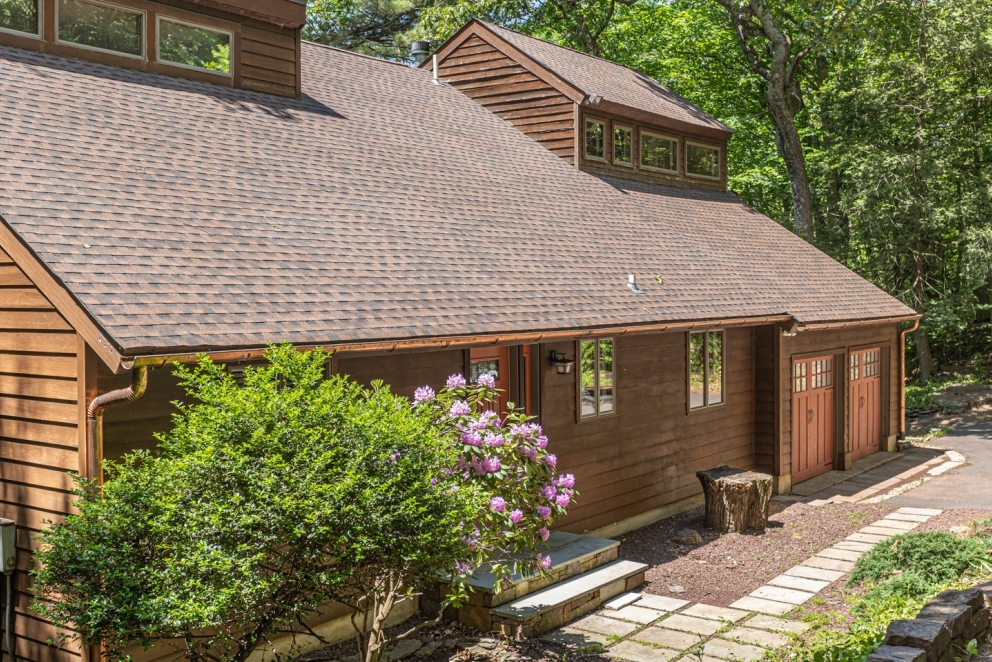
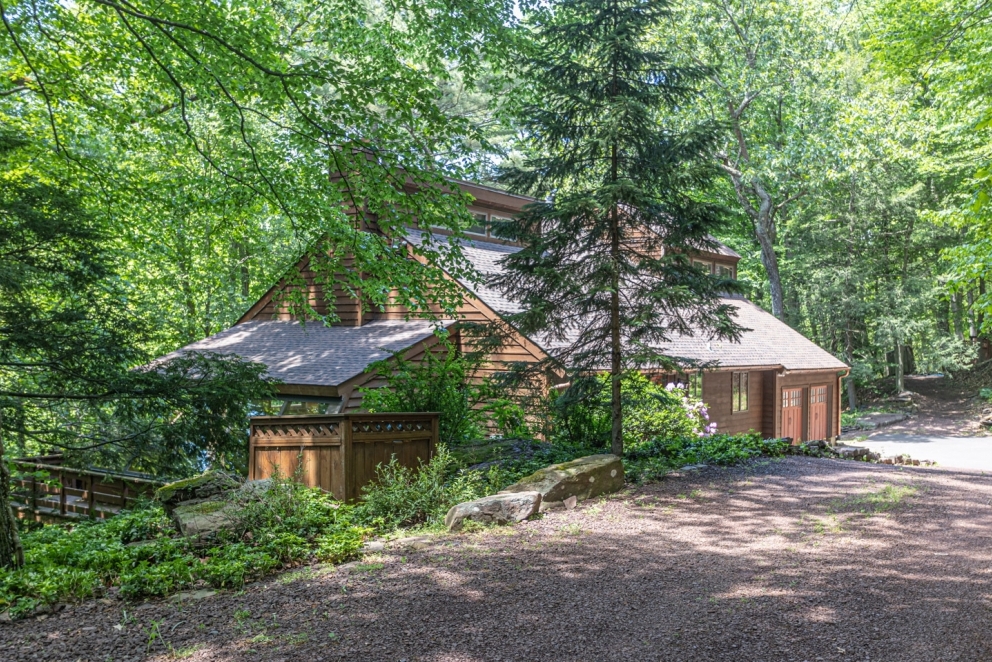
SOLD!
Welcome to 45 Red Cliff Rd in beautiful Tinicum Township, Bucks County! This 4 bedroom, 3 bathroom Contemporary home is set back a long stone driveway in the most private setting on 3.34 acres. Tucked back in the woods, enjoy the sounds of nature all around you. This home features an open layout, many windows throughout offering an abundant amount of natural light, large kitchen with pantry and many cabinets for storage, sunroom with woodstove, primary bedroom with wood burning fireplace and full bathroom on second floor, attached 2 car garage and a large wrap around deck. Home has radon mitigation system and a new roof just installed May 2021. There is a workshop/shed with 60-amp sub panel and electric heat perfect for extra storage. This property is 1 mile from River Rd and just a few short miles from the Frenchtown Bridge to NJ. Come see this beautiful home and schedule your showing today!
MLS# PABU529022
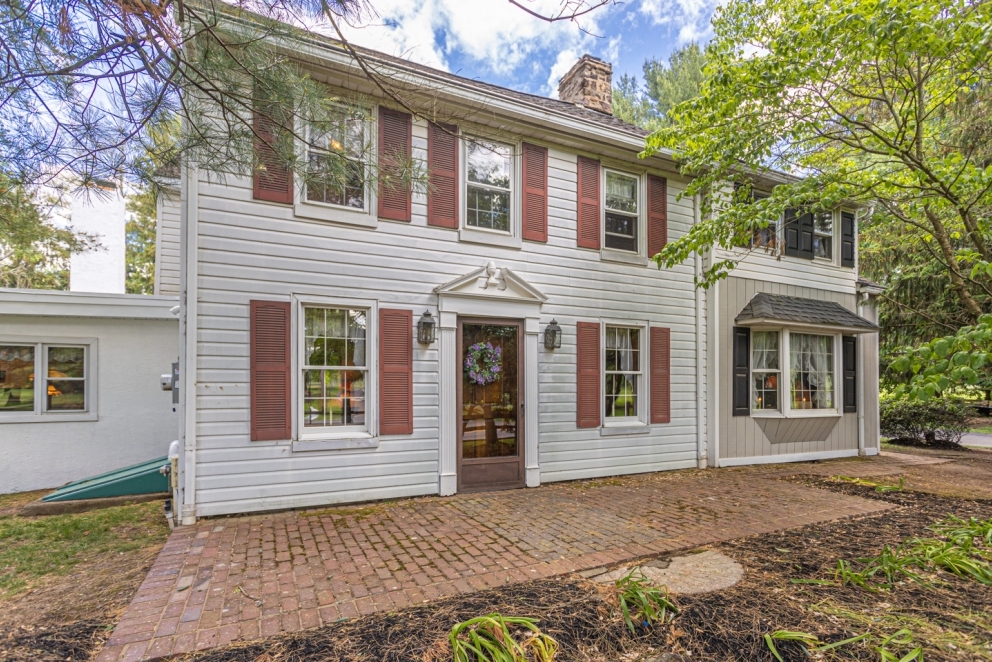
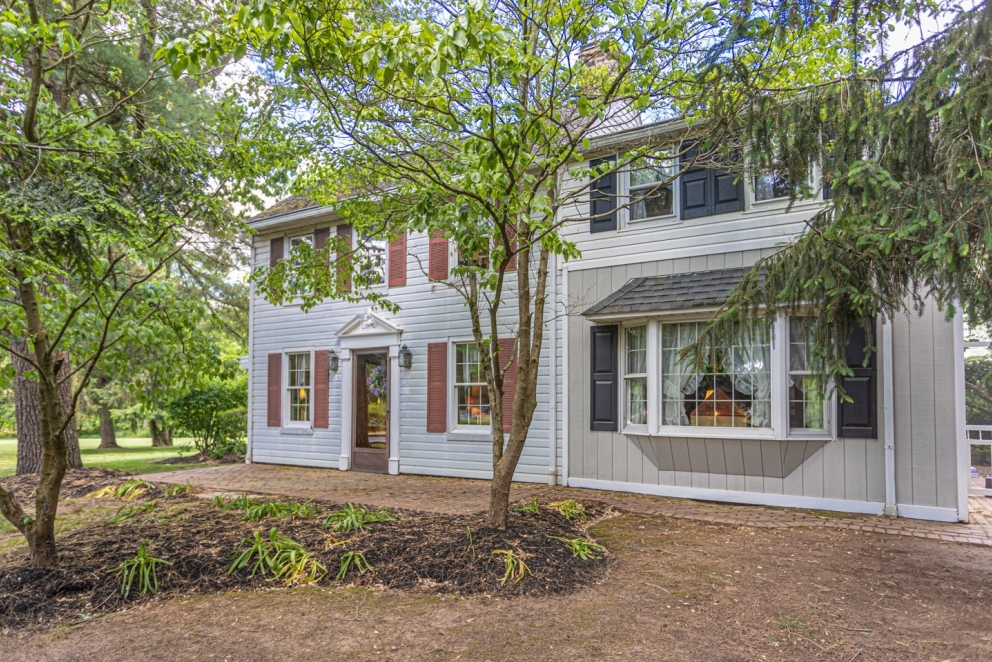
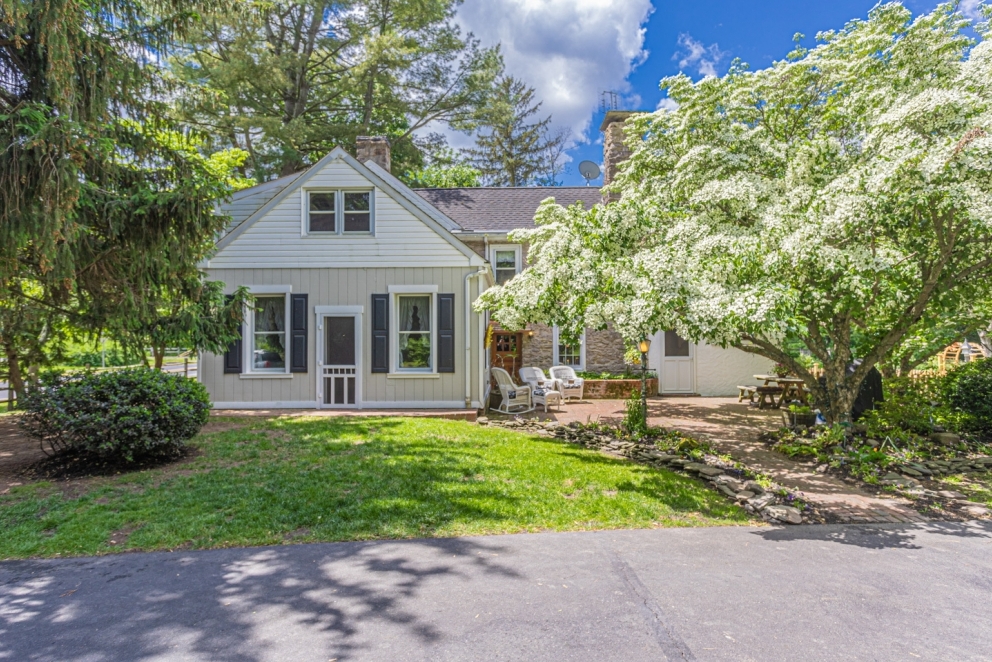
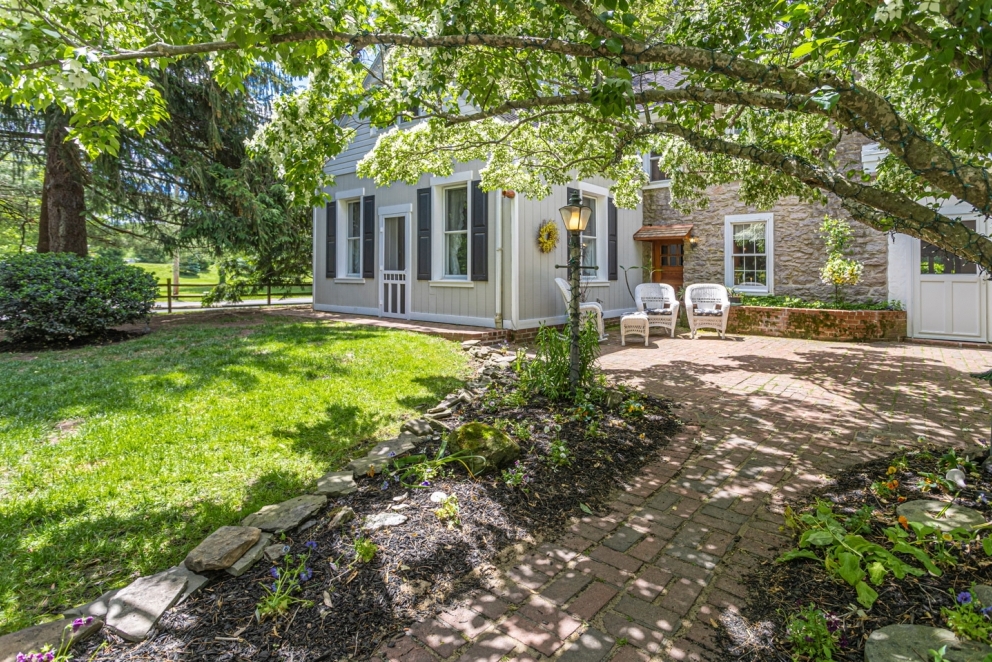
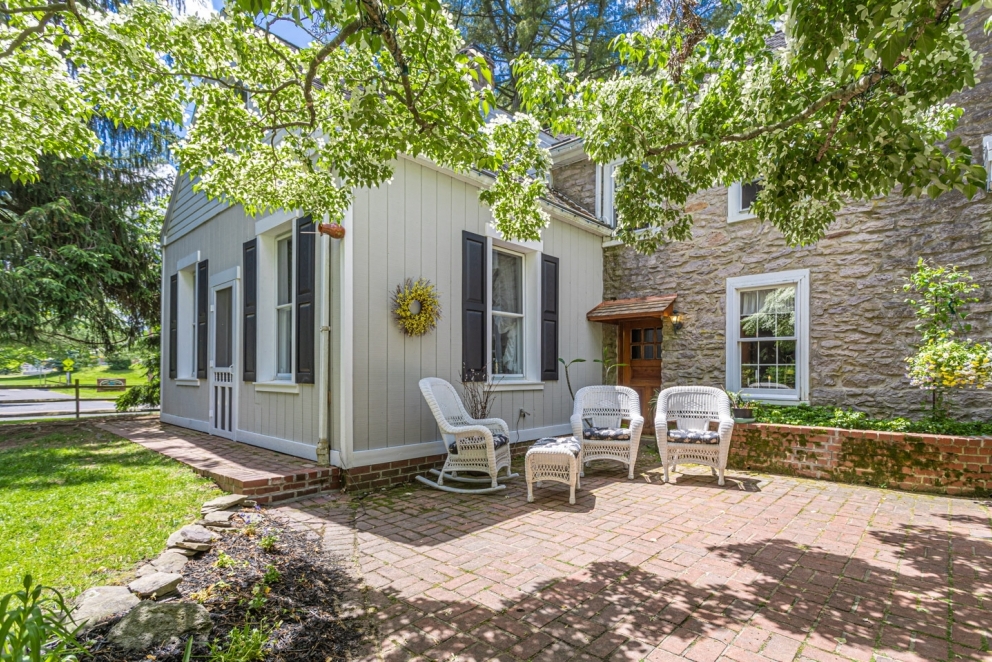
SOLD!
Welcome to historic Mill Stone Farm, located at 1702 Upper State Road in beautiful New Britain. This very special, classic Bucks County Farmhouse has been lovingly restored by the current owners, highlighting the original charm while updating to modern style living. The original farmhouse was built in 1732 and features 4 original rooms with deep windowsills, including a classic dining room with exposed stone and a historical walk-in fireplace with bread oven as well as a living room with an original Keystone fireplace. A late 1800-addition added on a first-floor office that could be used as an extra bedroom and includes ample built-in storage. A 1970’s addition included a kitchen which has been recently updated as well as an extra- large family room with a walk-in fireplace crafted from the original mill stones found on the property. This creates a lovely open living style encompassing the kitchen, eating area, and family room. The first floor also has a full bathroom, laundry room, and mudroom entrance. The second floor has two bedrooms and recently updated full bathroom, as well as a large owner’s suite built in 1996 with exposed stone, beams, and an additional fireplace. Altogether, this historic residence offers over 3,000 square feet and features an updated kitchen, eat-in dining area, extra-large family room, new custom wood flooring, new carpet, 4 fireplaces, 3 bedrooms, first floor office/bedroom, 3 full bathrooms, first floor laundry, historic dining room and living room, and a mud room entry. All new electric was included in the recent renovations as well as all new exterior paint, and more! The house sits on a 7.435 acre “L” shaped lot including an oversized 2-car detached garage with a 2nd floor workshop area. The property offers a peaceful setting along the Neshaminy Creek with lots of recreational opportunities for nature walks, bird watching, hunting, fishing, and more. The opposite side of the creek is township open space and easy access across the street to the Doylestown Community Bike and Hike System, the Neshaminy Greenway Trail with access to the 202 Parkway Trail. The back of the property abuts the Wilma Quinlan Nature Preserve, creating a very private setting. Public sewer and onsite water also offers piece of mind. Don’t miss this historic opportunity in New Britain Township!
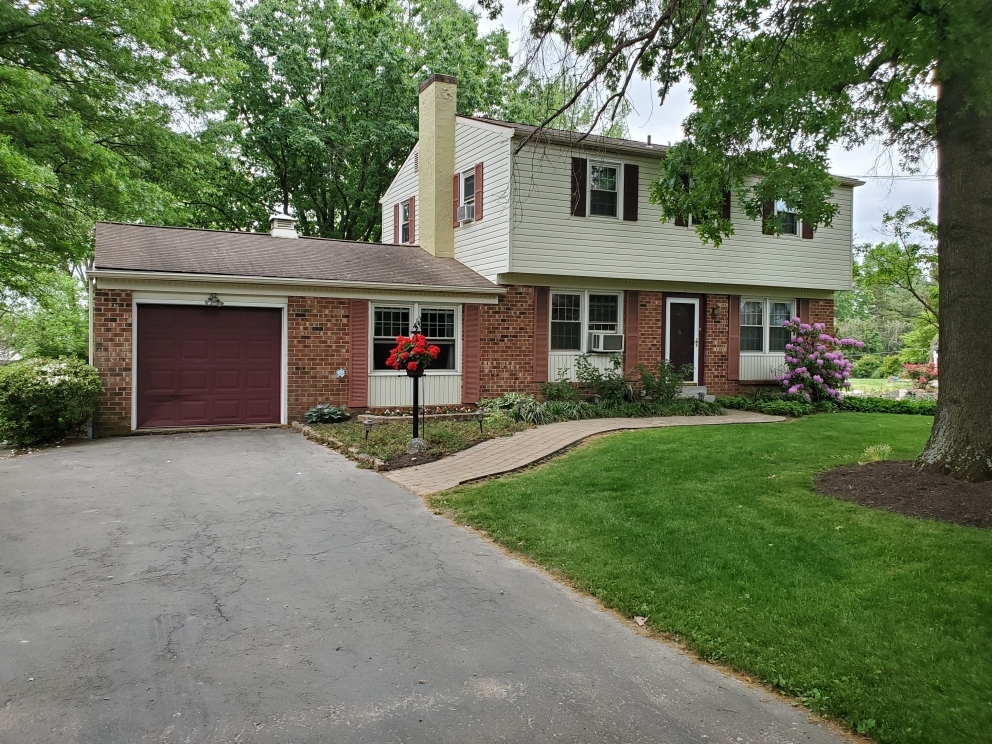
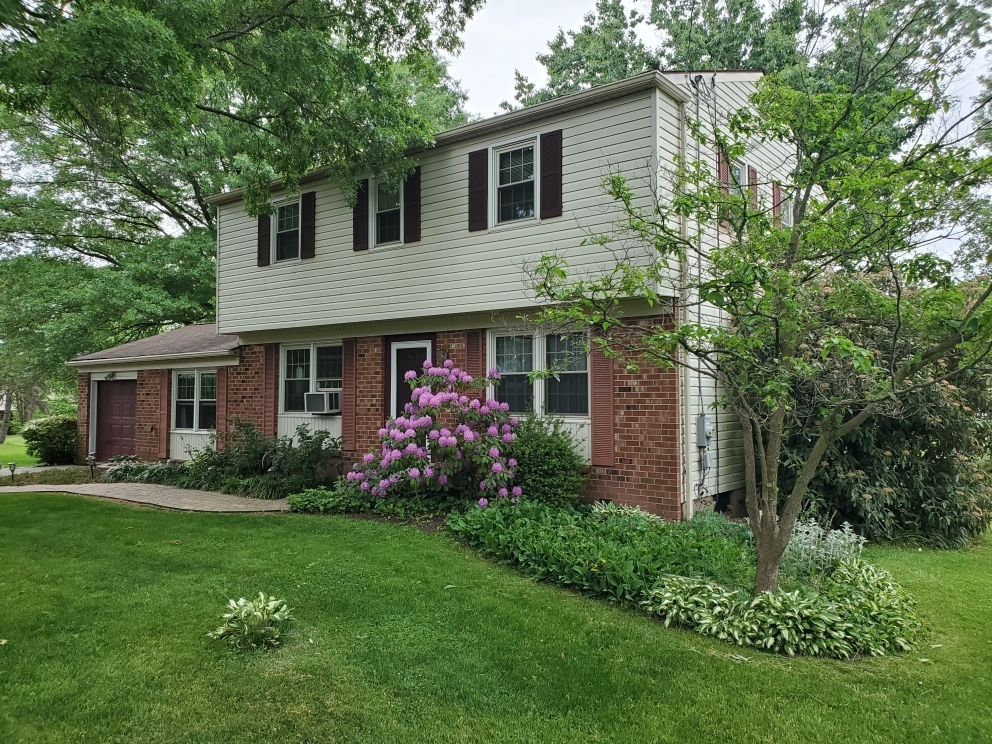
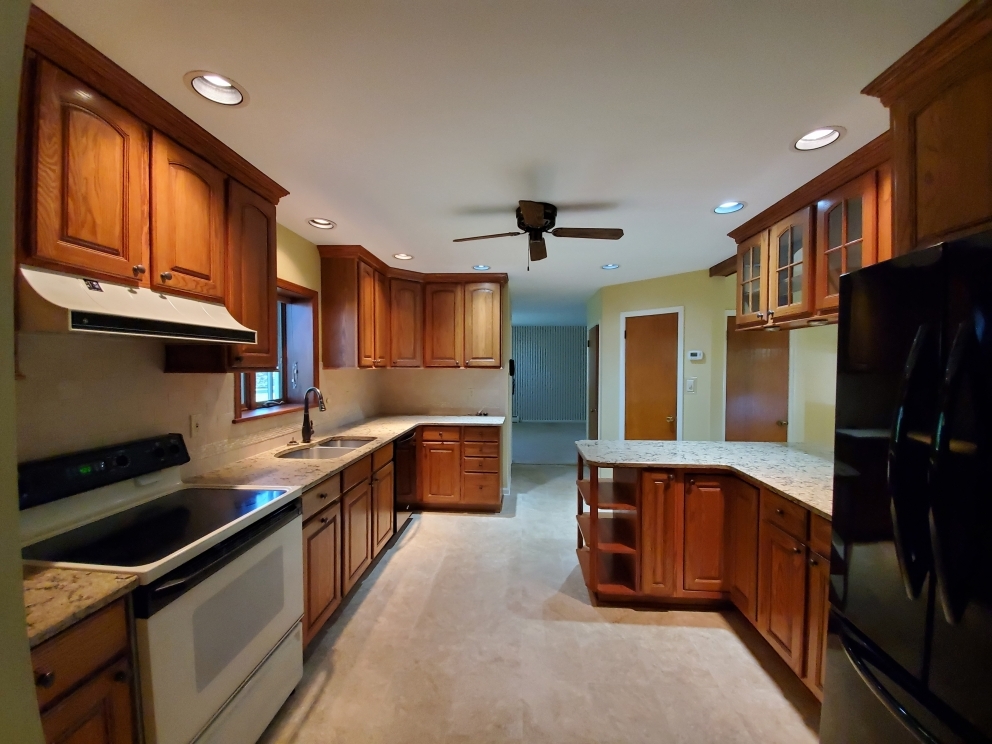
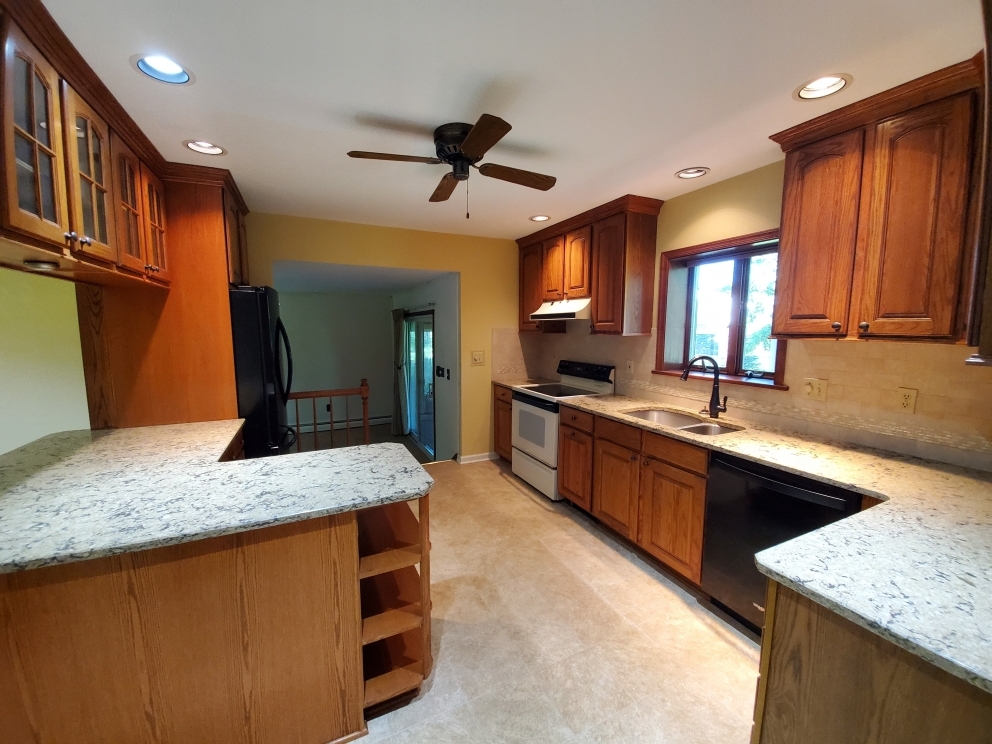
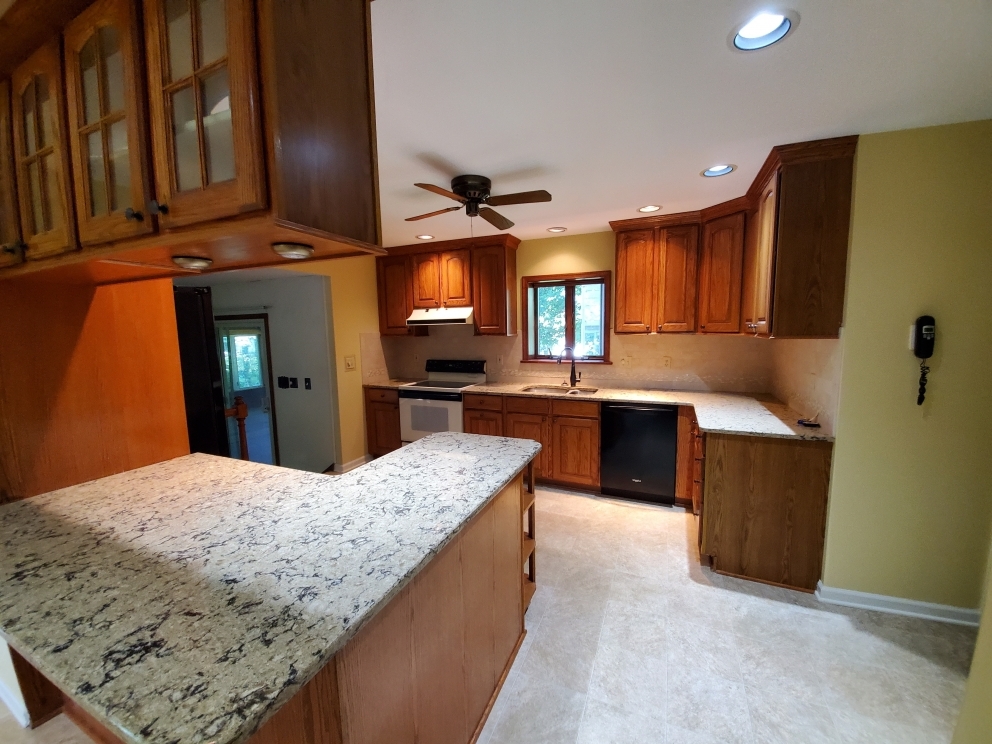
SOLD!
Welcome to 336 Moyer Road, what an opportunity for a custom colonial home in Lower Salford Township.
Well maintained 4 bedroom, 2 1/2 bath situated on .86 acre in Harleysville. Feature on the first floor include large living room, dining room, kitchen with onyx counter tops, den or family room and a highly functional 23 x 14 three season room off the back next to a paver patio. Second floor features include 4 bedroom, owner suite with full bath and full hall bath. Pull down attic stairs. One car attached garage with access to the family room as well as the rear enclosed porch. Property includes a 12 x 12 garden shed and mature trees.
Newer siding and replacement windows throughout. Full unfinished basement offers lots of storage, laundry and bilco walk out stairs.
Inclusions- refrigerator, 4 window A/C units.
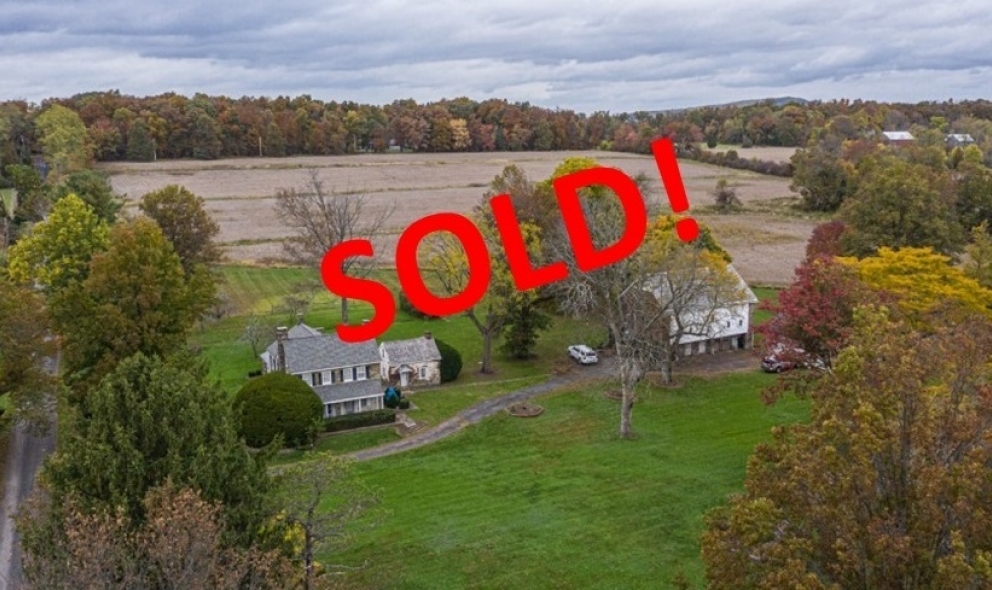
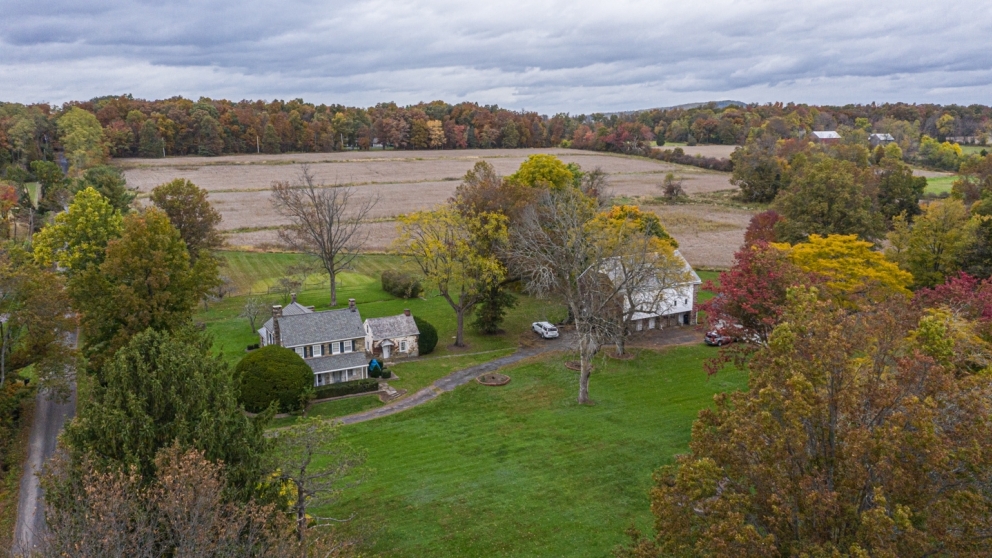
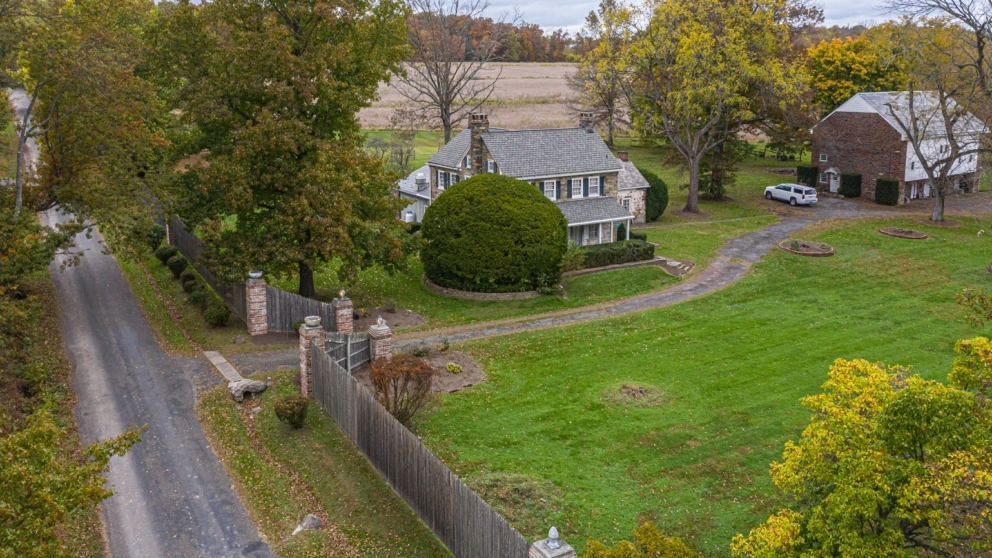
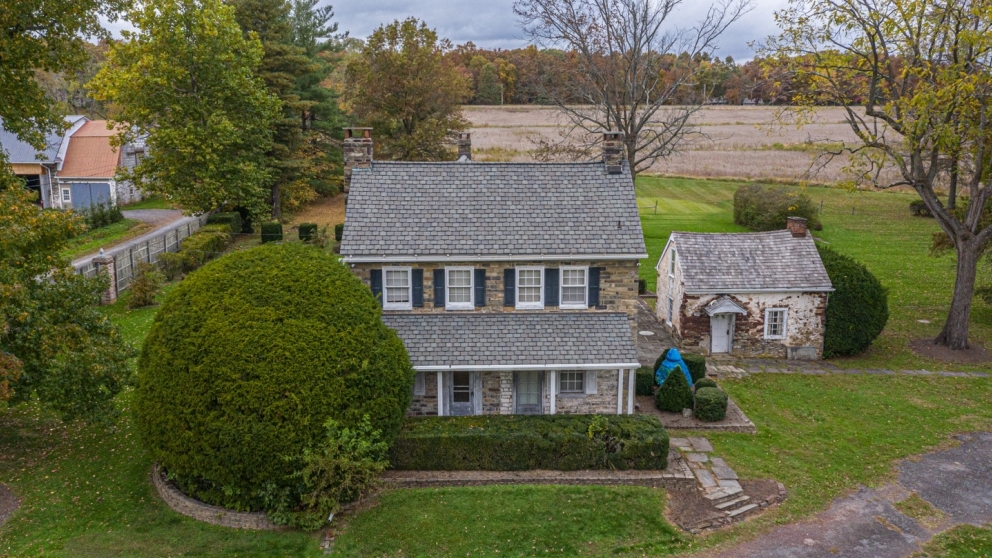
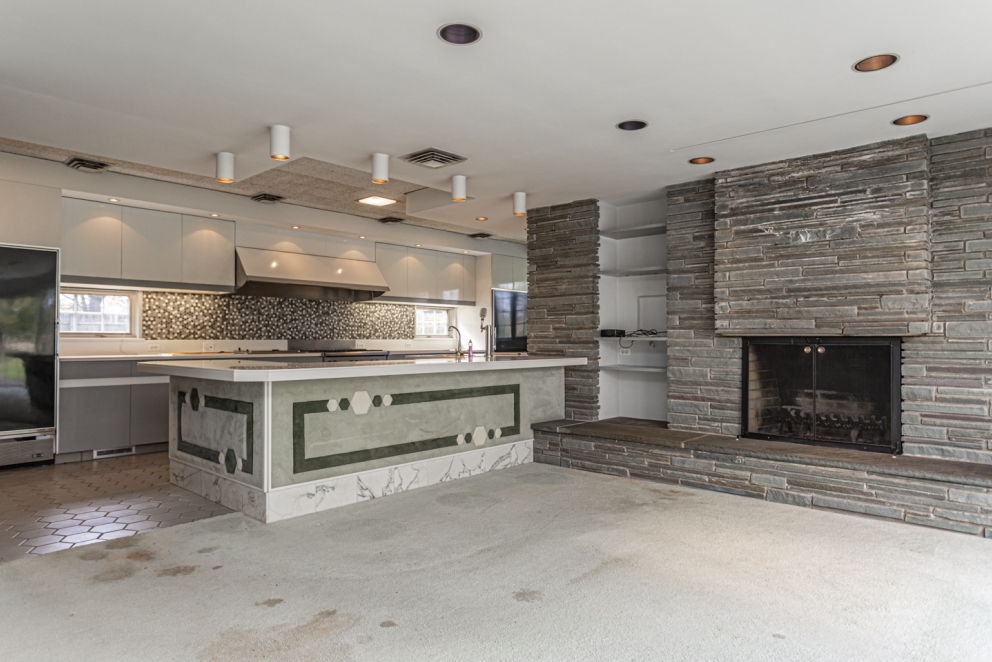
SOLD!
Welcome to 1271 Birch Lane in beautiful Bedminster Township, a 40 acre private estate farm with an attractive stone farm house, smoke house and stunning stone bank barn. The 2,800 square foot home features 2 bedrooms, 3 full baths, and a spacious custom built kitchen. The main floor has multiple entrances front, side porch and two rear patio sliding doors which lead to the addition that comprises of the kitchen, family room with stone fireplace and full bath. The kitchen is expansive with custom built cabinets, walk in pantry, commercial appliances, propane cooking and a laundry area. Also on the main floor a dining room and living room with dual fireplaces and built in cupboards. The second floor has two bedrooms, office with custom built in cabinets and 2 full bathrooms. Walk up attic storage. The stone smoke house is 20’ x 16’ and a gem of history ready for restoration. Stately 50’ x 33’ stone bank barn with slate shingle roof offers lots of storage. Detached oversized 3 car garage with kerosene heated workshop area and 2nd floor storage is great for car or equipment enthusiast, insulated doors with openers. Wired for generator back up. New oil furnace installed October 2020. Propane tank is owned.
***Property is 3 separate tax parcels and currently enrolled in one ACT319 covenant together and crop farmed. Tax parcel 01-008-008-001 is 26.89 acres with buildings and improvements, Tax parcel 01-008-013-001 is 4.25 acres vacant land and Tax parcel 01-008-008 is 8.89 acres vacant land. Total of 40 acres for the three parcels.
***Please be advised the Estate has requested the offer deadline be extended to April 5. Please have all offers (individual parcels, combinations or the entirety) to our office by Monday April 5 at 10:00AM. Offers will be reviewed either Monday April 5 or Tuesday morning April 6.***
VIEW THE PROEPRTY INFORMATION PACKET UNDER THE DOCUMENTS TAB! Documents included-plot aerial, water test result, termite inspection report, radon test report, property inspection summary report (full detailed report also available in document section), new heating system information, chimney inspection report, township pumper report, seller's disclosure, lead paint disclosure, 8 acre lot information, 4 acre lot information, legal description, zoning information.
To schedule a showing call;
Lon M Clemmer
267-446-8351 (Cell)
lon@alderferrealestate.com
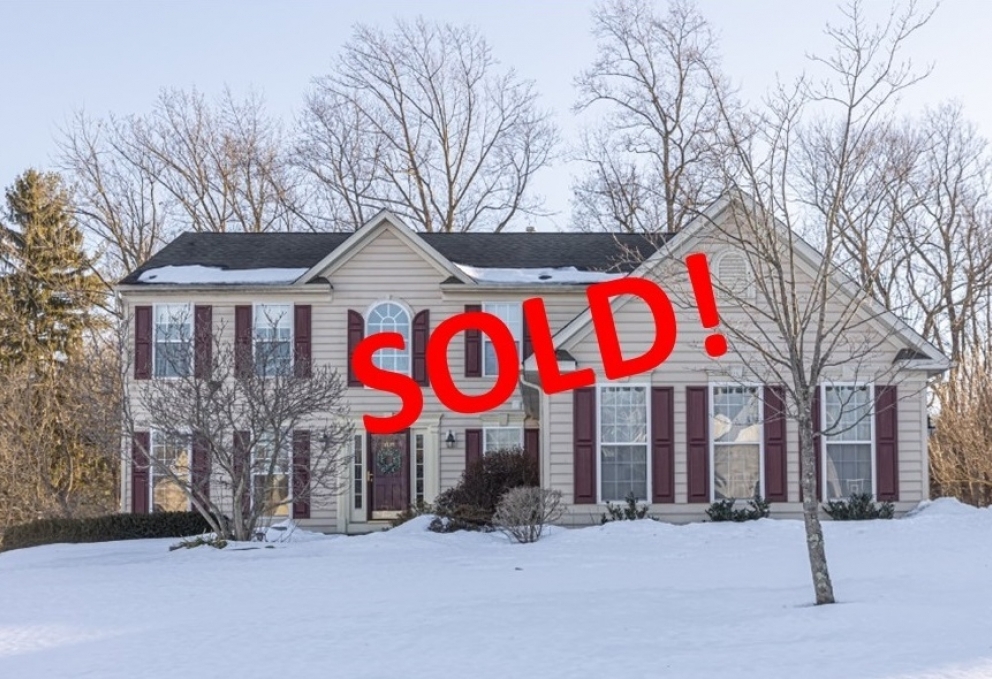
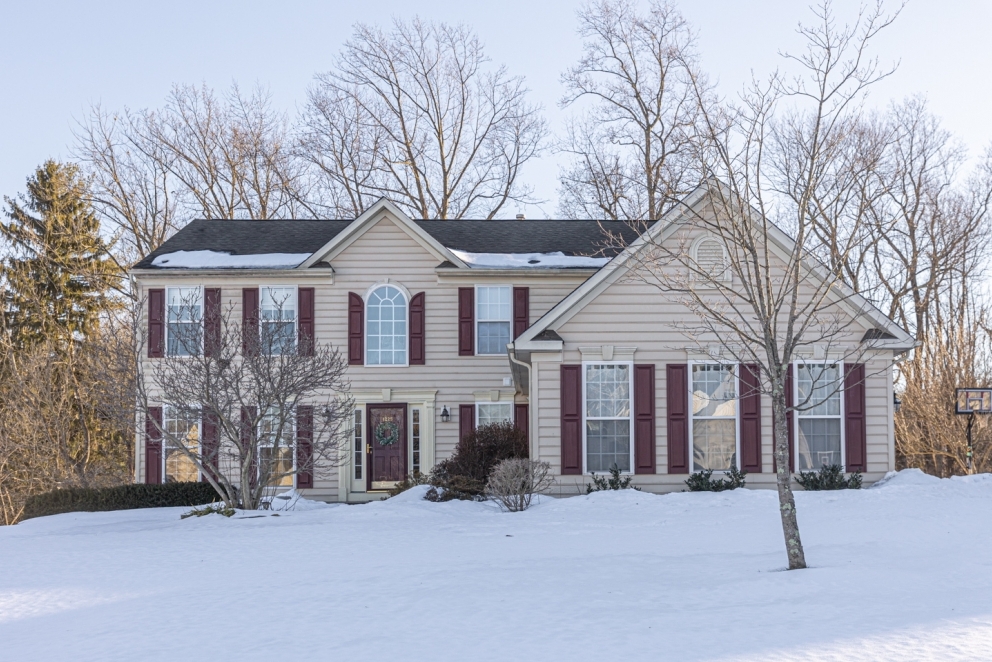
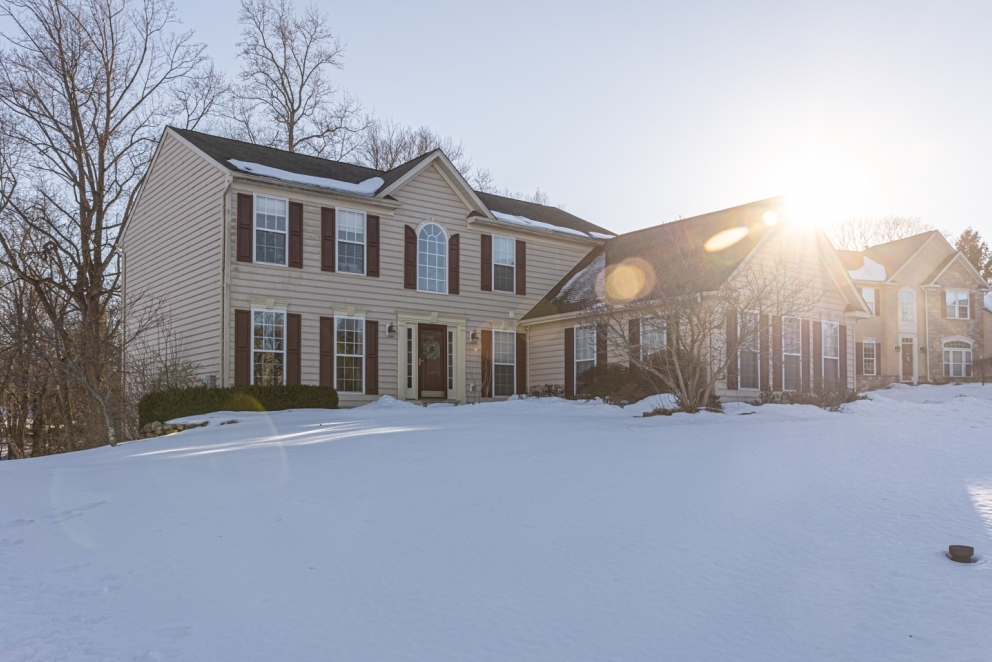
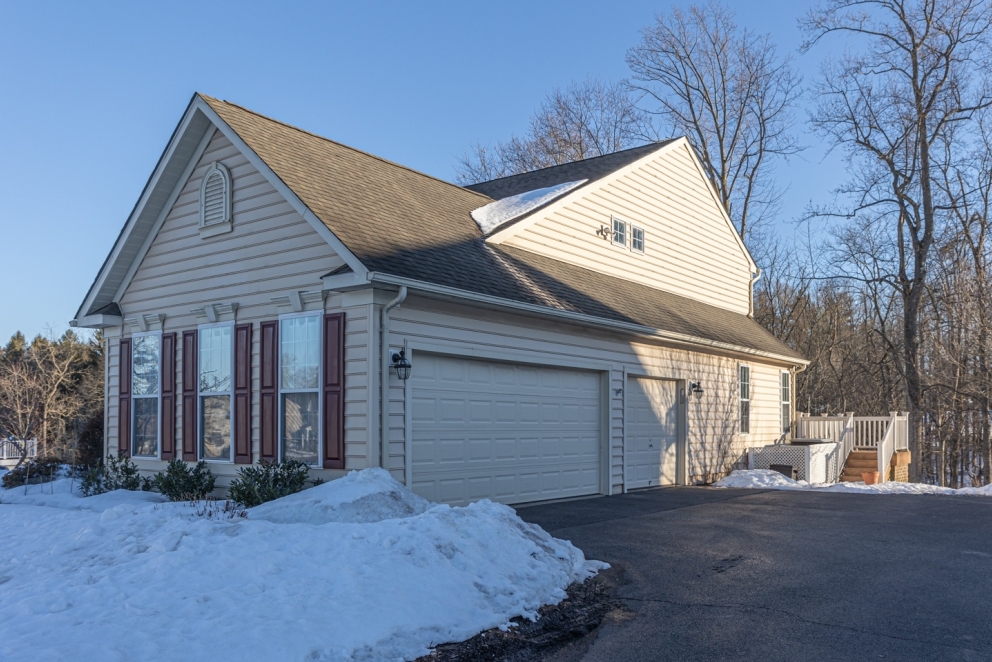
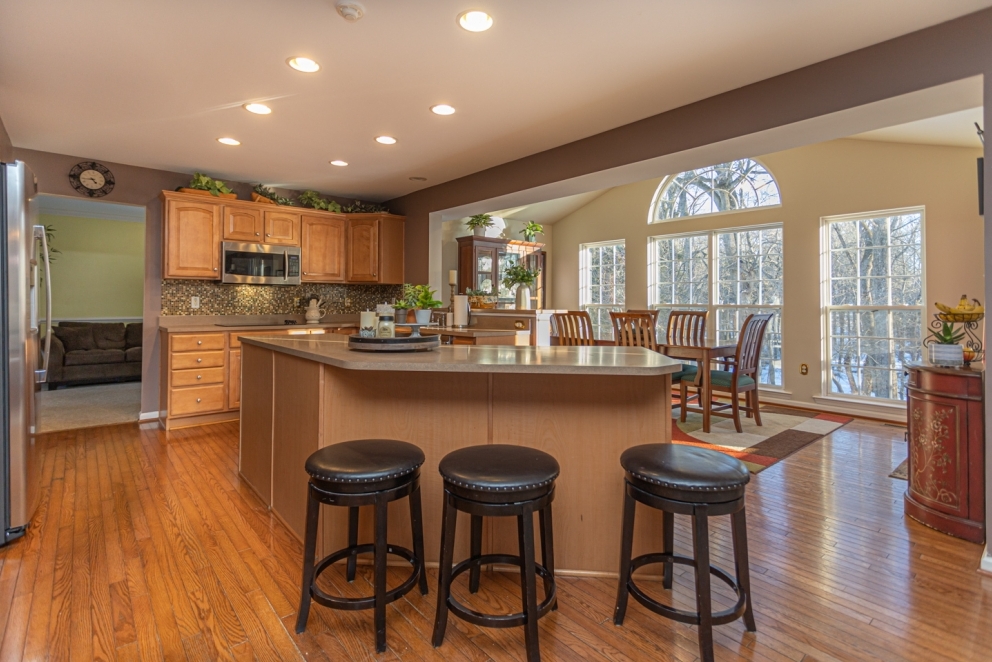
SOLD!
Welcome to 1225 S Sanatoga Road in East Coventry Township, Chester County! This beautiful colonial is situated on a .61 acre lot near the end of a cul-de-sac with a beautiful back yard view of the woods. With the finished basement the nearly 3,700 sq ft, 4 bedroom, 3.5 bathroom home features a grand center hall entrance with open staircase to the second floor. The first floor offers a large eat in kitchen with island seating, large dining area with access to the trex deck, cozy family room with gas fireplace off the kitchen, formal living room and dining room or office space, powder room and the laundry room complete the first floor. On the second floor you will find the large primary bedroom with walk in closet, primary bathroom, 3 additional bedrooms and a full hall bathroom. Enjoy the extra living space of the finished basement with sliding glass door to the private back yard. There is a full bathroom and plenty of storage space in the basement as well! The oversized 3 car garage also provides additional storage space. No HOA fees, public water, public sewer! Schedule your showing today!
MLS #: PACT2000012
Tax ID #: 18-04 -0132.4900
Ownership Interest: Fee Simple
Structure Type: Detached
Levels/Stories: 2
Garage: Yes
Beds: 4
Baths: 2 / 1
Above Grade Fin SQFT: 2,901 / Assessor
Price / Sq Ft: 180.97
Year Built: 2006
Property Condition: Very Good
Style: Colonial
Central Air: Yes
Basement: Yes
LOCATION:
County: Chester
Township: East Coventy
Subdivision: The Fields at Creekvew
School District: Owen J Roberts
TAXES & ASSESSMENT:
Tax Annual Amt / Year: $8,584 / 2020
School Tax: $6,977
County Tax: $968 / Annually
City/ Town Tax: $638 / Annually
ROOMS:
- Primary Bedroom: Upper, 17 x 11
- Primary Bathroom: Upper, 10 x 9
- Bedroom 1: Upper, 11 x 10
- Bedroom 2: Upper,13 x 11
- Bedroom 3: Upper, 2 x 12
- Full Bath: Upper, 10 x 5
- Kitchen: Main, 29 x 11
- Dining Room: Main, 17 x 9
- Family Room: Main, 18 x 13
- Living Room: Main, 13 x 12
- Office: Main, 13 x 11
- Half Bath: Main, 6 x 4
- Basement: Lower, 34 x 22
- Full Bath: Lower, 8 x 6
INTERIOR FEATURES:
Carpet, Dining Area, Family Room Off Kitchen, Kitchen - Eat-In, Kitchen - Island, Walk-in Closet(s), Wood Floors, 1 Fireplace(s), Gas/Propane, Cooktop, Dishwasher, Disposal, Dryer, Microwave, Oven - Double, Refrigerator, Washer, Water Heater, Accessibility Features: Doors - Swing In, Main Floor Laundry
UTILITIES:
Central A/C, Cooling Fuel: Electric, Electric Service: 200+ Amp Service, Heating: Forced Air, Heating Fuel: Natural Gas, Hot Water: Natural Gas, Water Source: Public, Sewer: Public Sewer
View the following documents under the documents tab: Seller's Disclosure
Michelle Hunsberger, Realtor
215-723-1171 (Office)
267-446-7380 (Cell)
Michelle@alderferrealestate.com
Sellers disclosure
Seller's Disclosure Statement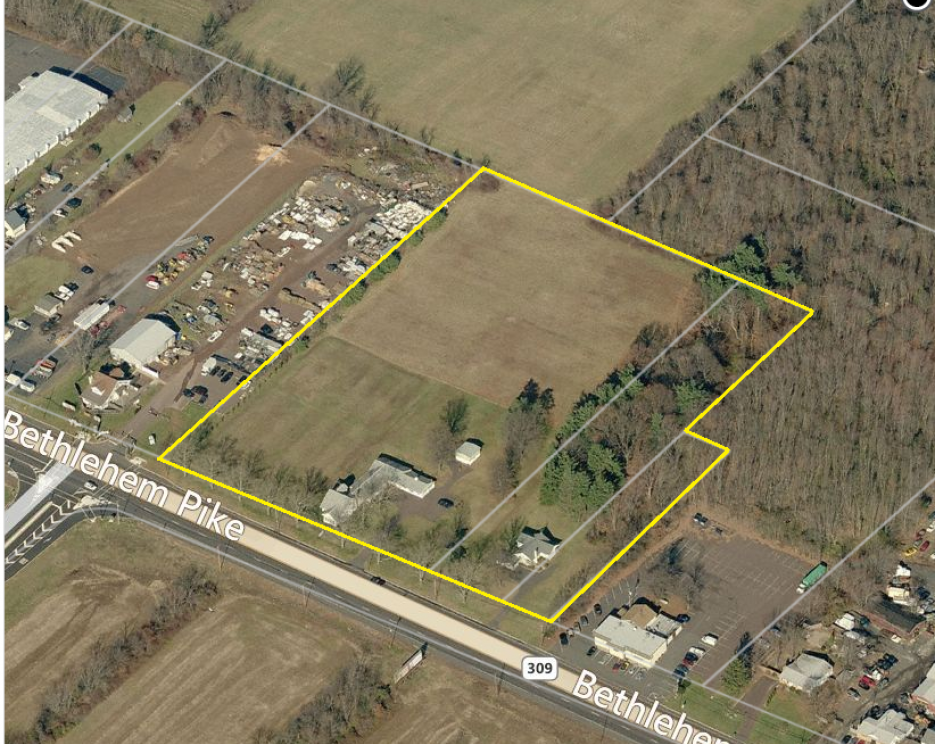
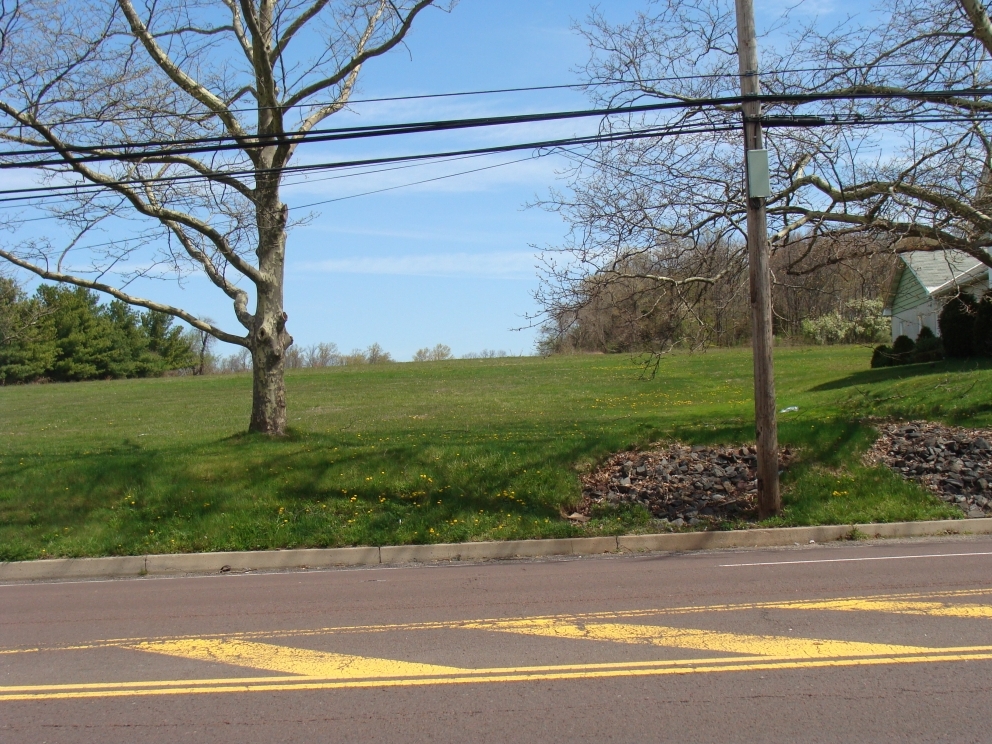
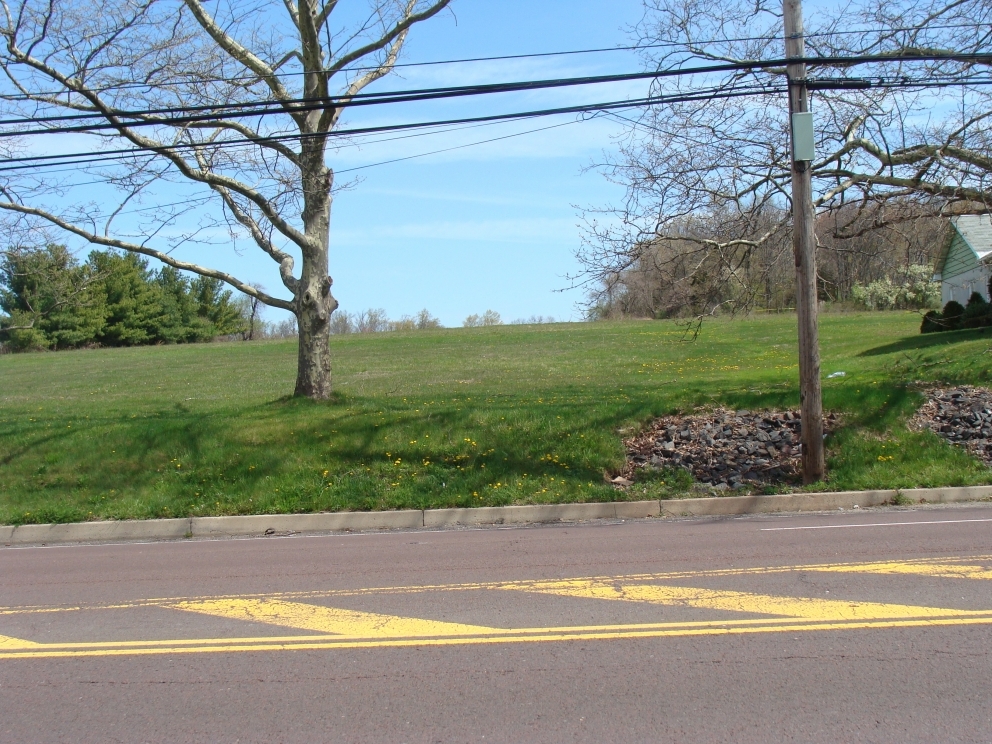
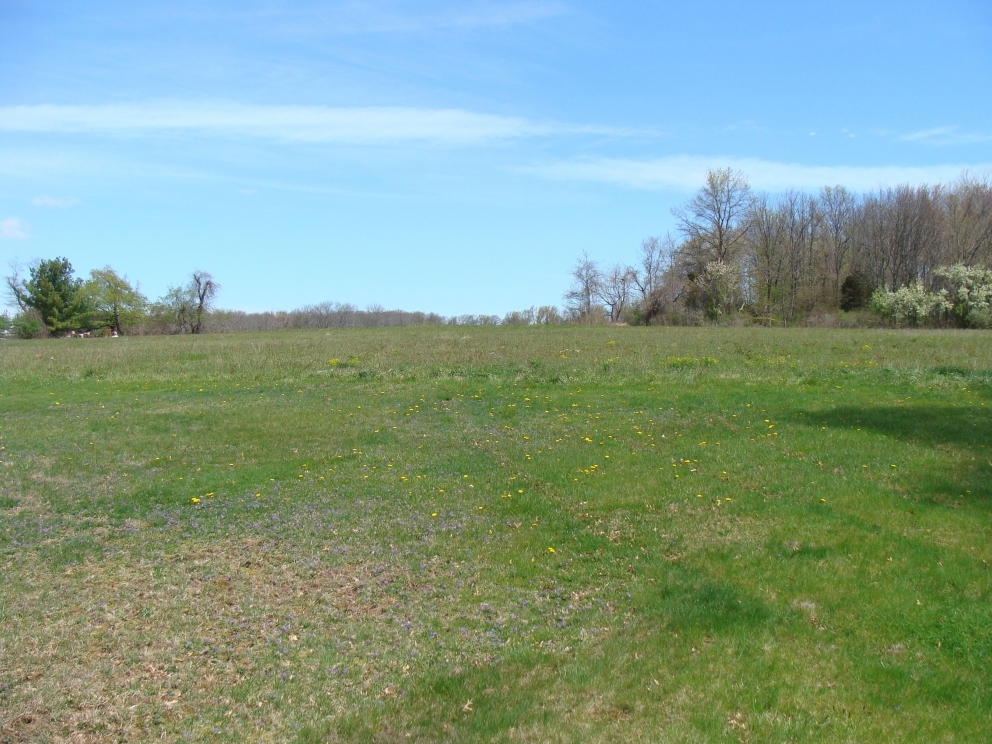
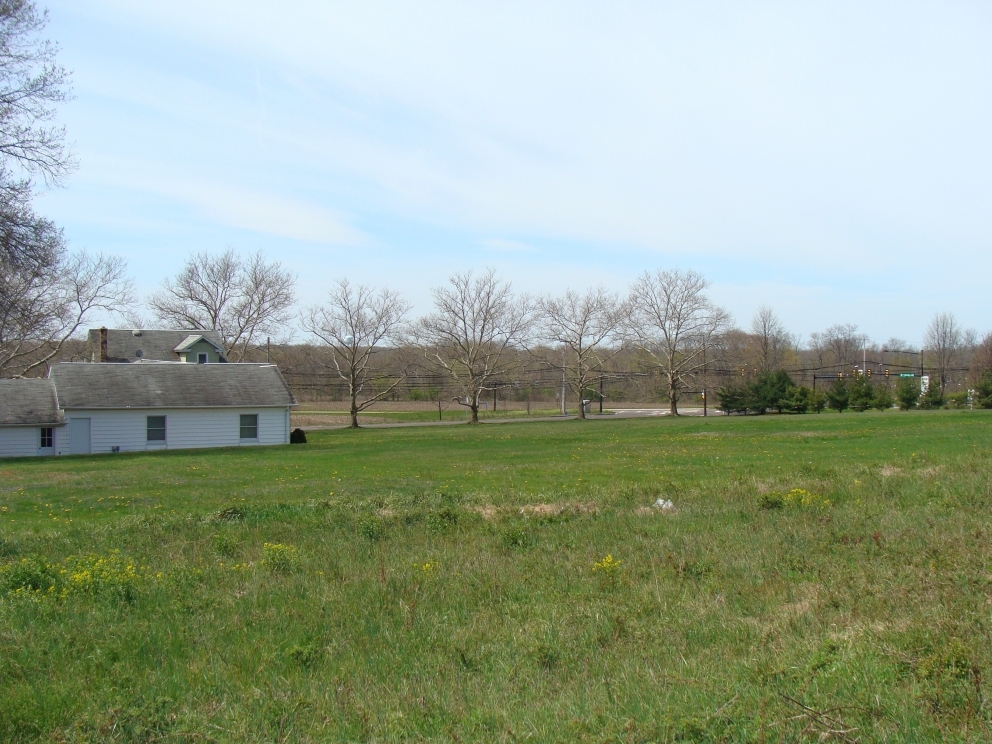
SOLD!
7.45 acres zoned PC1- Planned Commercial with a ton of permitted uses set on route 309. This property has public water and public sewer available, but neither is currently run to the property. There are two buildings on the property –one previously used for an office. Please note, there are three parcels included in the total acreage and they are is being sold as entirety. The address for the three properties are; 1911, 2001 and 2011.
Tax Parcel #’s: 15-022-198 (2011)
15-022-197 (2001)
15-022-196 (1911)
Don't miss this opportunity to own high visible commercial land on 309!
Location Info:
County: Bucks County
MLS Area: Hilltown Township
School District: Pennridge
Lot Information:
Acres/Lot Sq. Ft.: 7.45 / 238,709
Land Use / Zoning: 1050 / PCI
Waterfront: No
Tax Information:
Taxes/Year: $13,577 / 2017
Assessment: $81,200
Improve Assessment: 35,800
Block/Lot: -/198
Land Assessment: 45,400
Sale or Lease: Sale
Price per Sq. Ft.: $421.82
Features:
Sale & Lease Include: Land and Building
Building / Business: Commercial, Office, Professional, Retail Space
Lot / Location: State Road Access
Exterior: Highway Exposure
Interior: No/Unknown Accessibility Modifications
Utilities: Gas, Sewer Water, Public Water, Public Sewer
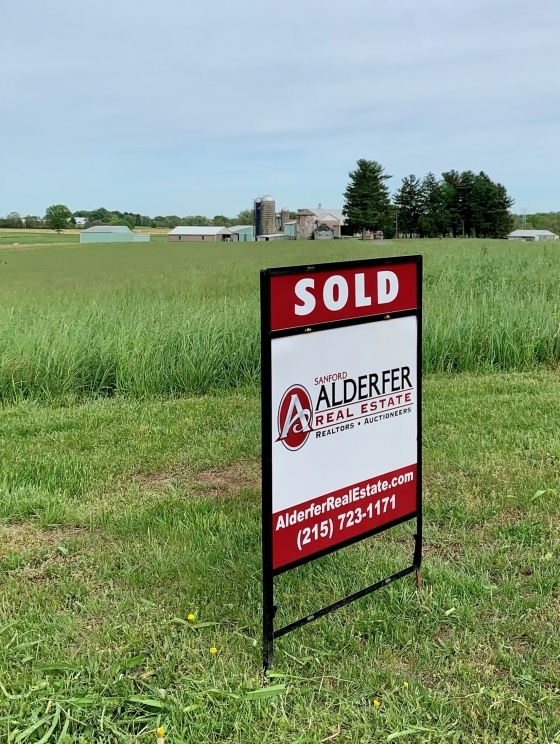
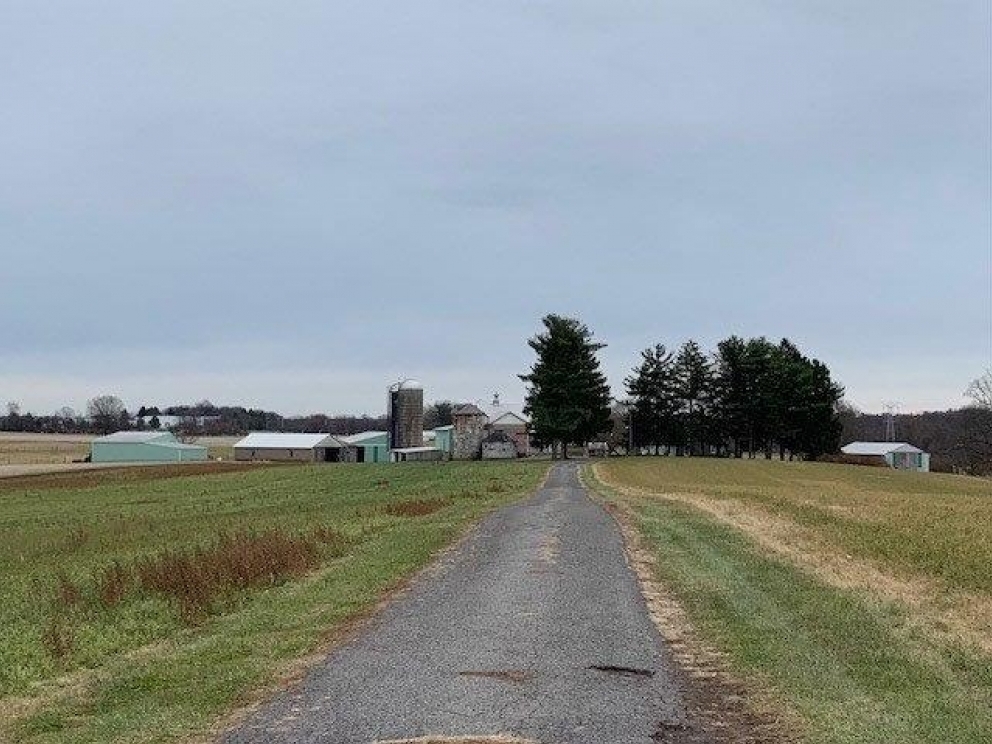
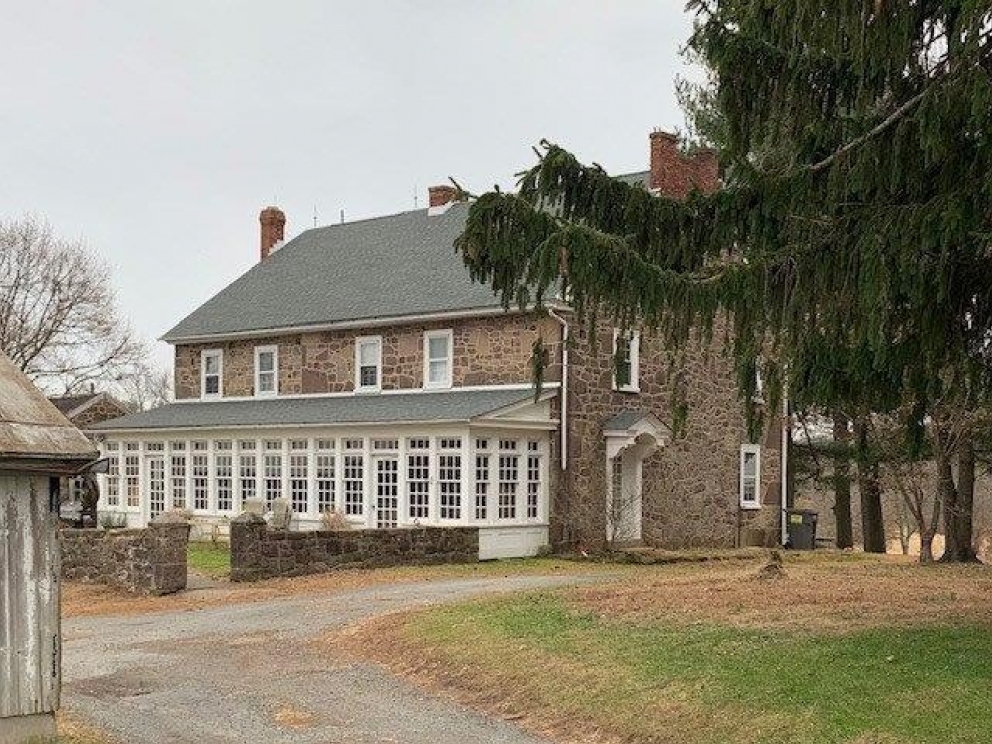
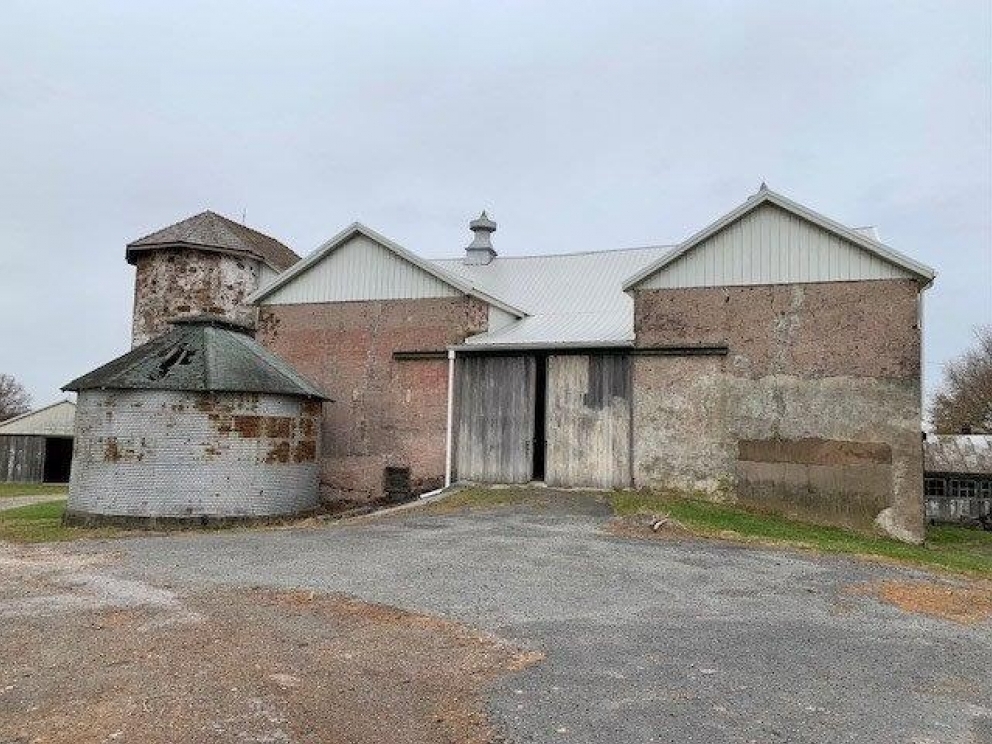
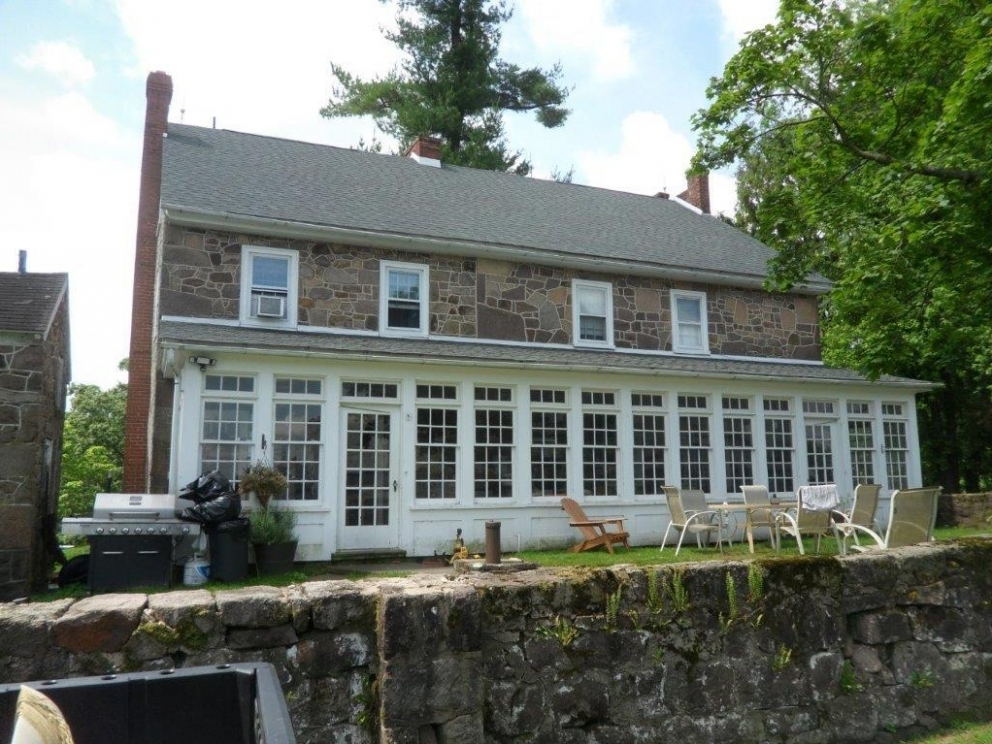
SOLD!
- 100 total acres, 68 tillable, 11 acres fenced pasture
- Main dwelling is a 2 Story Stone Farm House with attached stone Summer Kitchen
- 3196 sq. ft. with 5 bedrooms and 2 Baths – approximately 236 years’ old
- Unique Stone Bank with Stone gable extensions and double Stone silos4365 sq. ft.
- Plenty of privacy, Buildings are approximately 1/2 mile off Bethel Church Road
- 65 ft. feed bunk, Harvester Silo and Stave Silo
- 4,000 sq. ft. Free stall loafing barn
- 4300 sq. ft. machinery shed
- 2000 sq. ft. machinery shed
- Frontage - 1488 ft. of frontage in the south side of Bethel Church Road – 950 ft. of frontage on the North side of Bethel Road.
- Frontage – 1900 ft. of frontage on Elliswoods Road
- 6,000 sq. ft. Metal shed
- Metal Grain Bin –bushel
- Feed storage facilities
- Private utilities – Oil fired hot water steam
- 70 Acres- East Coventry Township-Zoned FF-Development Rights remain-plenty of road frontage
- 30 Acres- East Vincent Township-Zoned LR- Development rights remain- entire farm in Act-319
- Tax Parcel Numbers: 18-06-0050, 21-05 -0077, 21-04 -0072, 18-06 -0046(48), 8-0048(46),18-06 -0051
- Taxes – Property is enrolled in A-391/515 – total taxes per year are $9,463
- School District – Owen J Roberts School District
- One of the earliest Farmsteads in Chester County - 1784
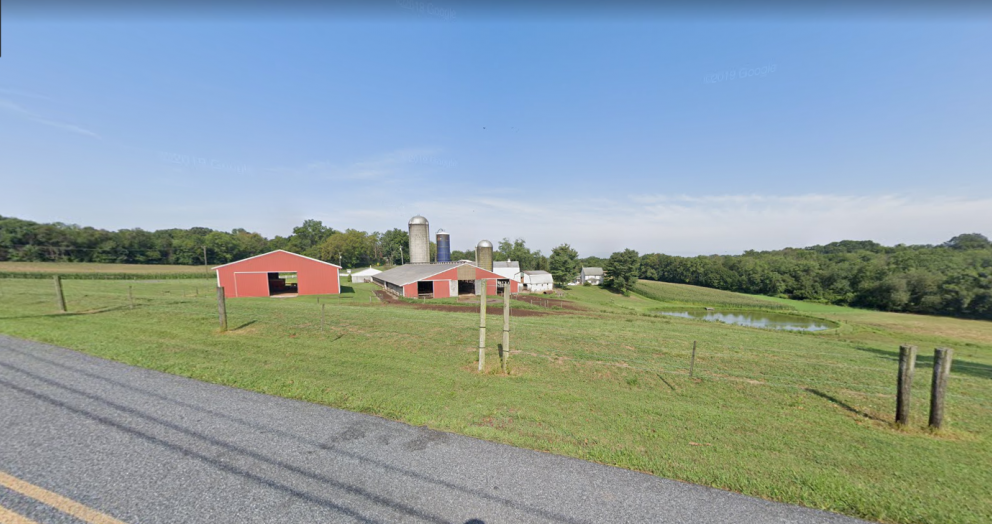

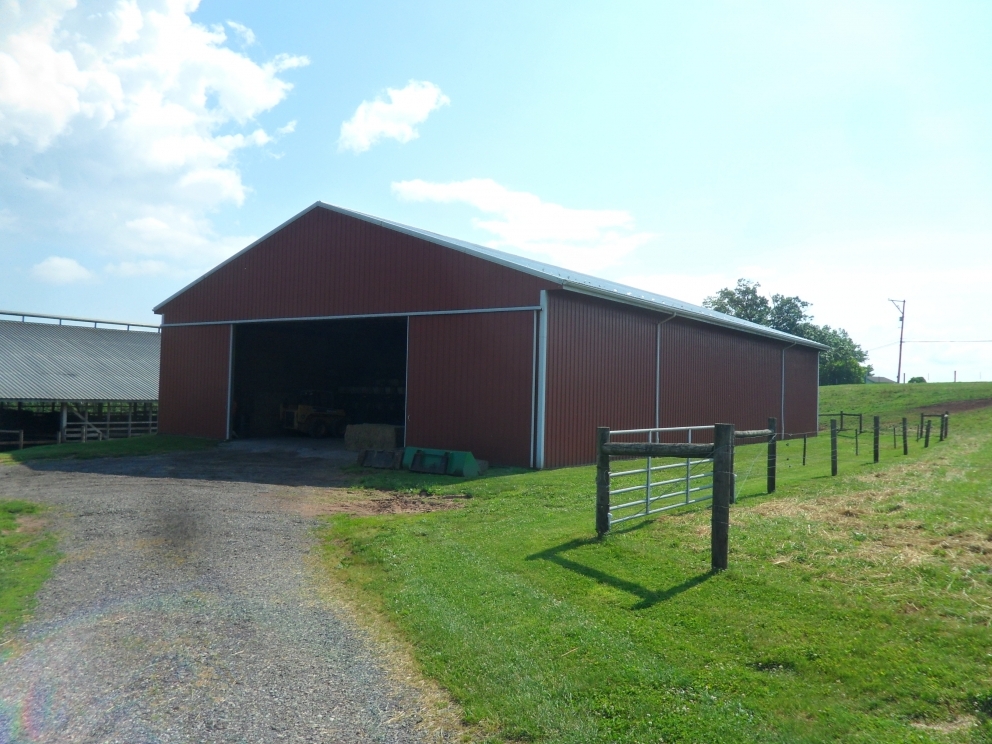
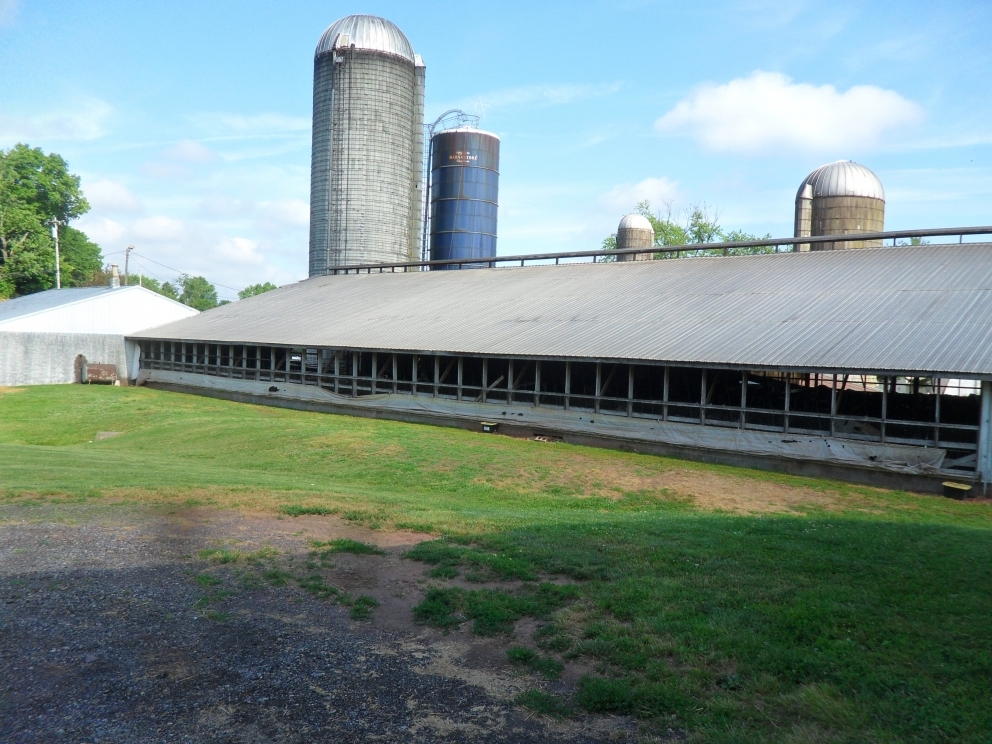
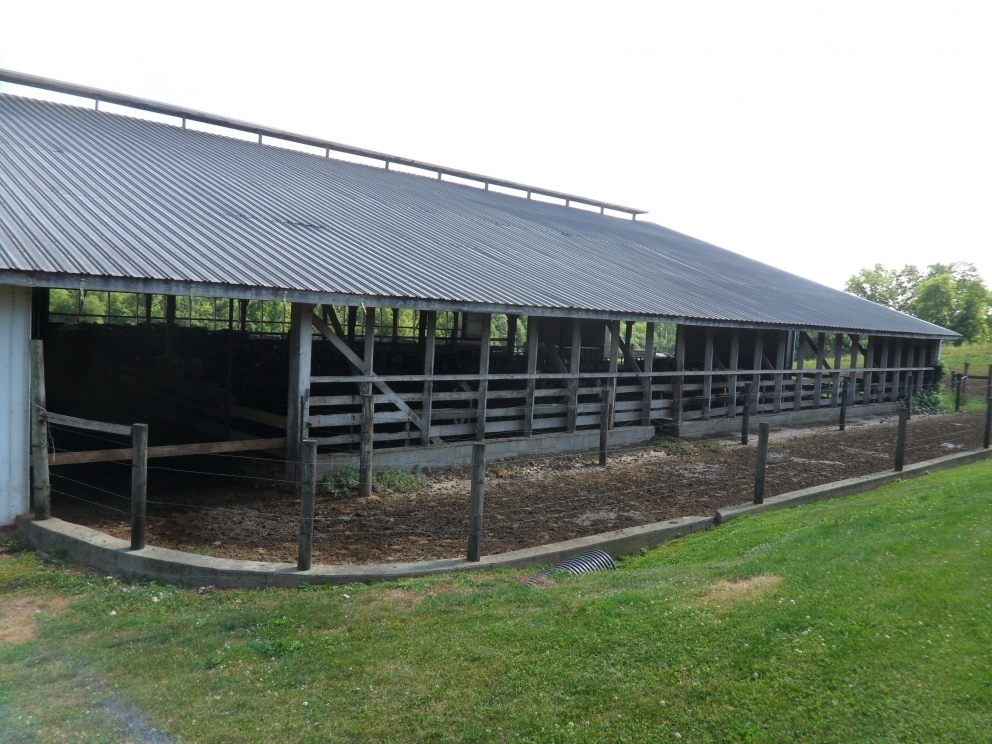
SOLD!
Excellent Business Opportunity! Working Dairy Farm & Retail Store in Chester County, PA Peaceful country setting situated within 10 minutes of 50,000 plus mouths to feed!
- 42 acres, approximate 20 acres tillable and 9 acres of fenced pasture
- Free Standing Barn & Milking Parlor, 1,400 sq. ft. Retail Store space with fully functioning milk processing plant—produce your milk onsite or bring you milk to the Market!
- Hay & grain storage onsite for handling up to 140 cows, large Bank Barn is currently still being used
- Main dwelling is a 2 Story Stone Farm House with 3 bedrooms overlooking the farms private pond
- Single family manufactured home is also situated on the property
- 37 miles from downtown Philadelphia, PA
- 3 miles from Philadelphia Premium Outlets, Pottstown, PA
- Zoned Agriculture– R1 & R2 District; full development right remains intact
- East Coventry Township
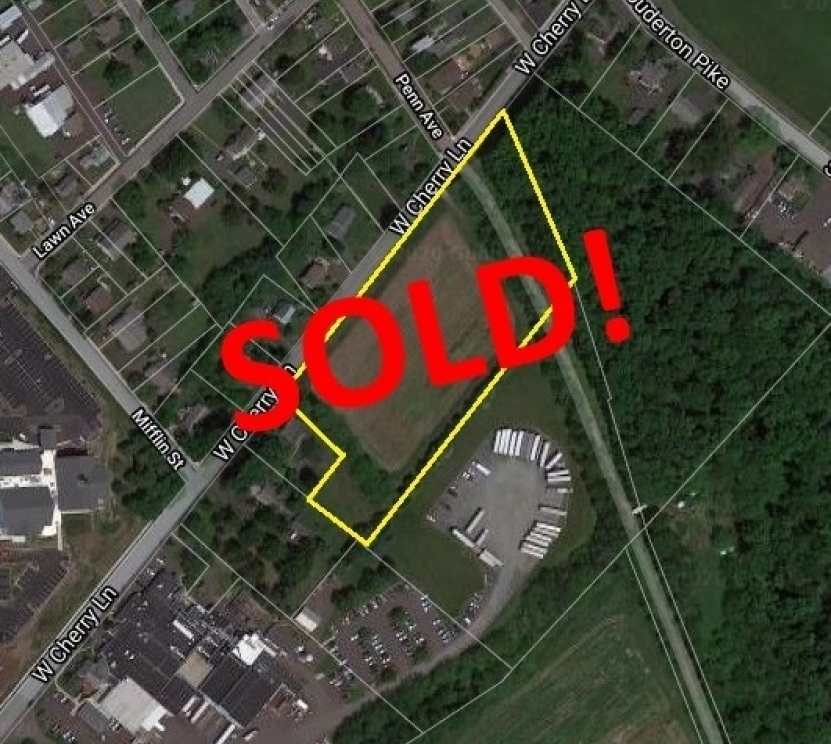
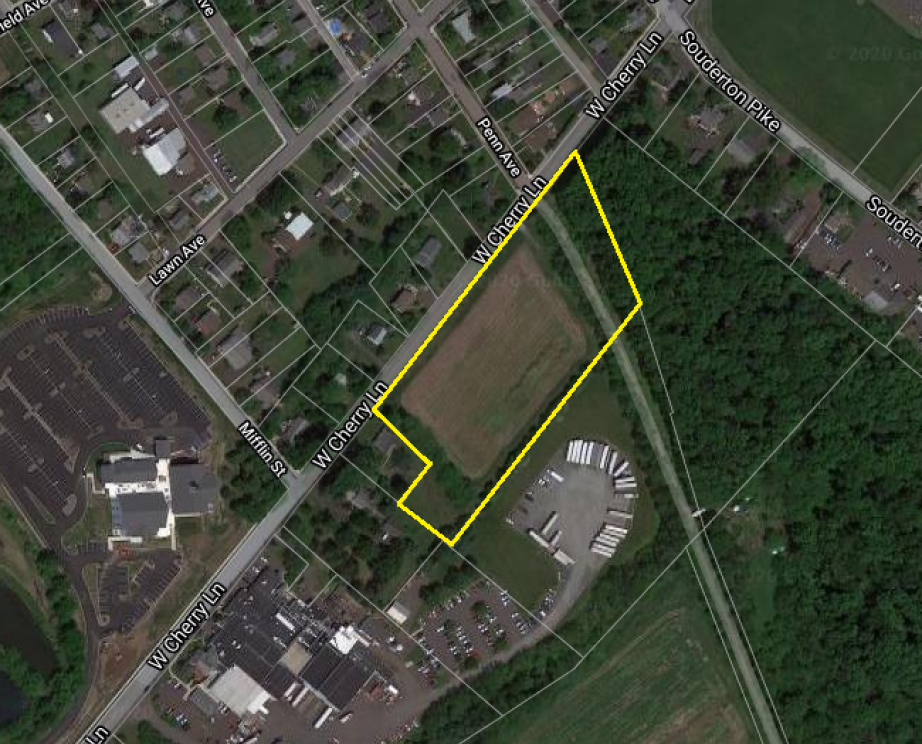
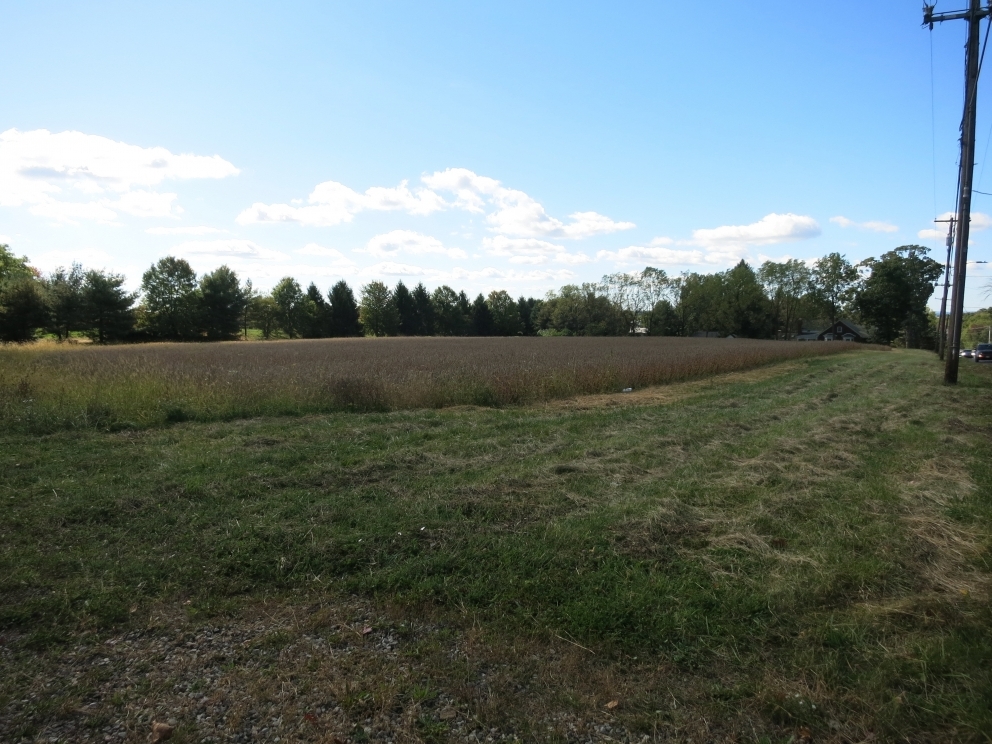
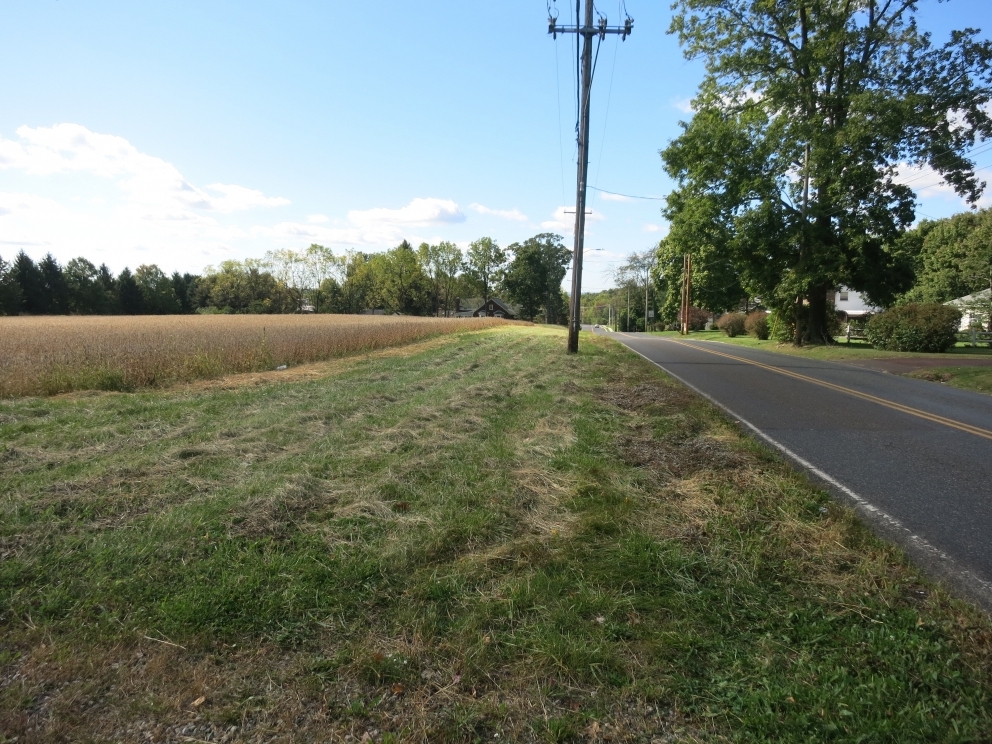
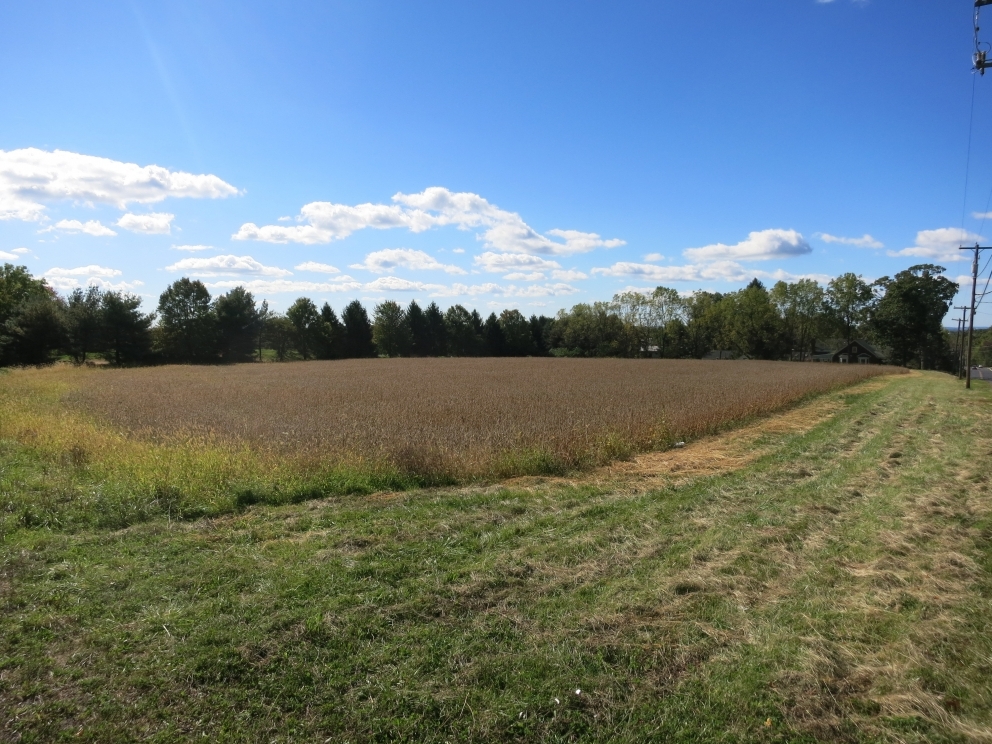
SOLD! 4.02 acre lot located in Franconia Township, Montgomery County, PA. Zoned R-100- Residential district with up to 5 lot subdivision possible. Property includes public utilities, public water- North Penn Water, public sewer- Franconia Township and is in walking distance of downtown Souderton. 586' road frontage.
See information packet under documents tab.
Buyer Broker Co-op offered: 3%
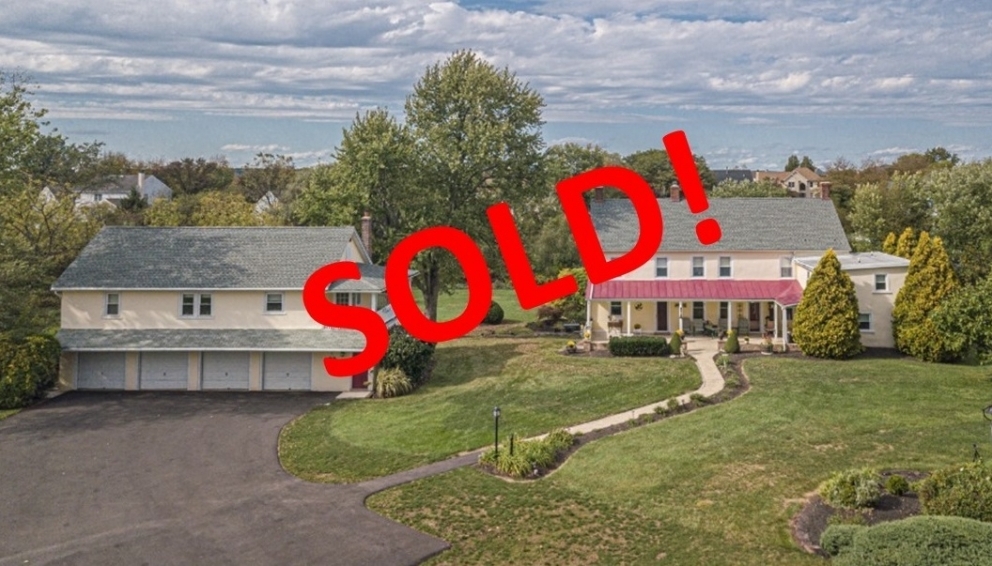
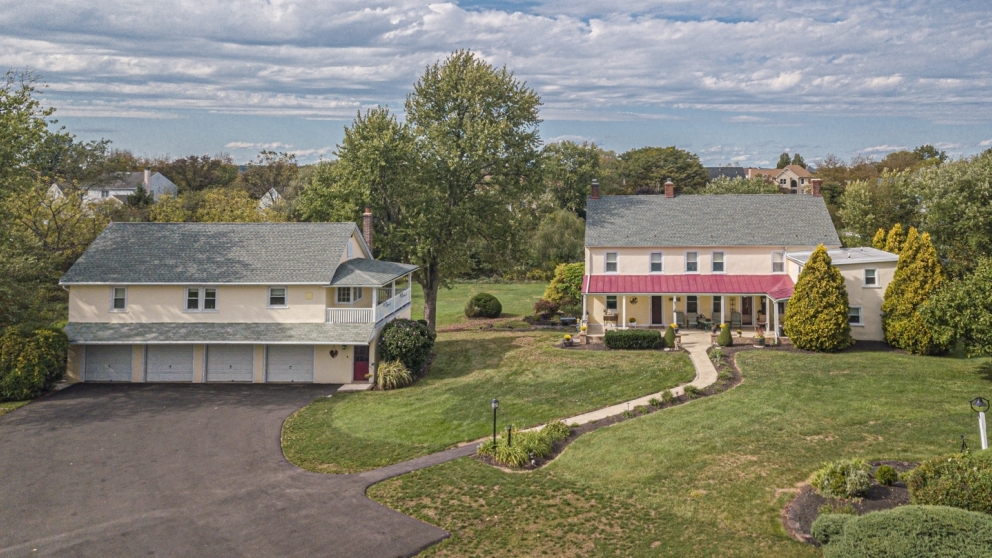
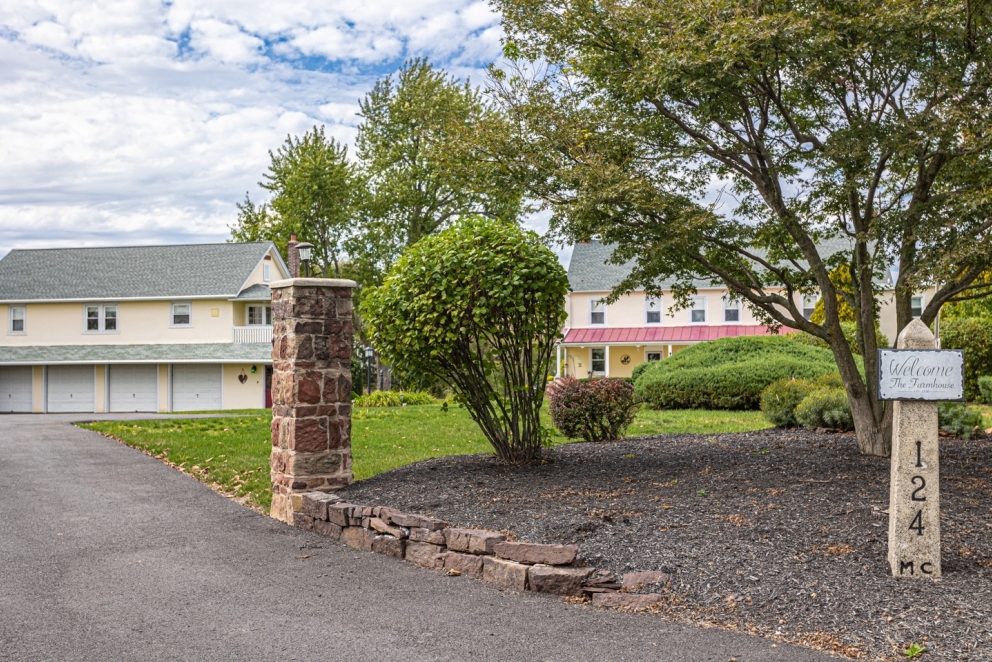
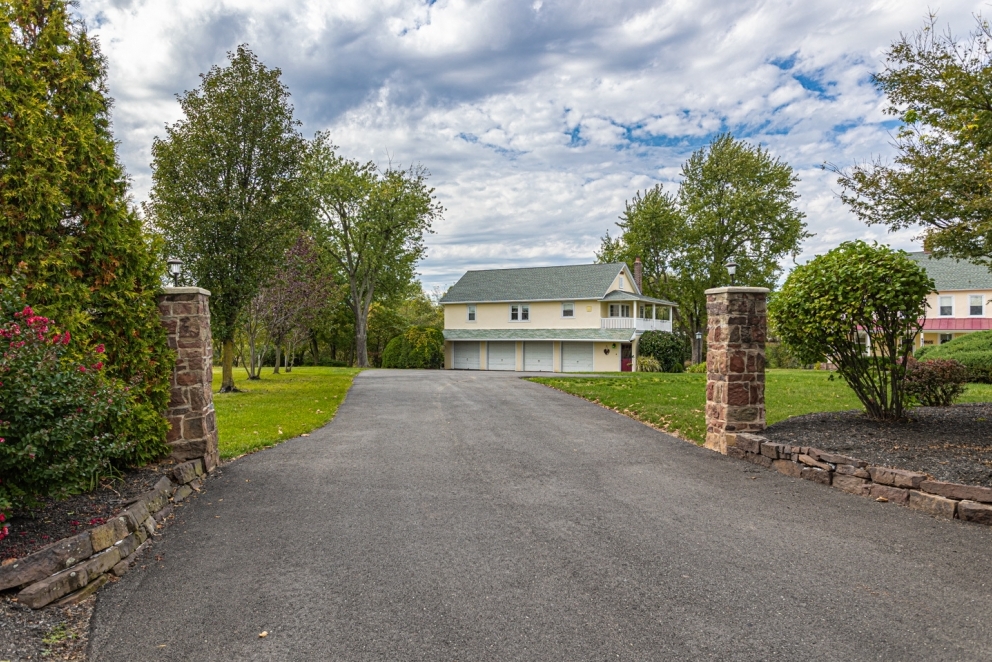
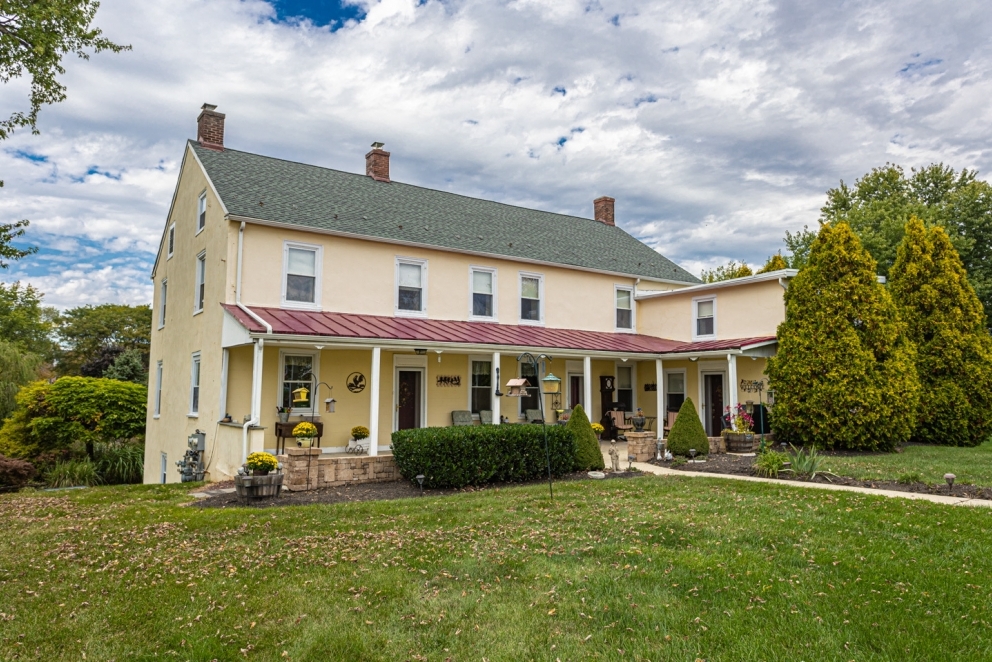
UNDER CONTRACT
Welcome to this beautifully restored historical farmhouse located in Lower Salford Township! This property sits on 1.8 acres with 16.5 acres of preserved land as your view out the front door while enjoying the peaceful Mainland Ridge development. There is a detached 2 bedroom, 1 bath guest house sitting above a roomy 4 car garage. The charming main house offers an updated kitchen with corian countertops, breakfast area with stone fireplace, powder room, dining room and living room on the first floor. On the second floor you will find 3 bedrooms with plenty of closet space, 2 full bathrooms, laundry area, additional living room and an office with walk up access to the attic. Additionally on the first floor you will find access to the in-law suite with kitchen which has a refrigerator and cooktop stove (no oven or dishwasher), washer/dryer hookup, living room, bedroom and full bathroom and its own outside private entrance. Enjoy sitting on the large covered front porch with beautiful block wall looking out at the well-kept gardens. Many upgrades throughout the home including newer roof, newer windows, 4 zone heat, newer A/C unit in the main house and guest house, in-law suite kitchen updated in 2016, new gutters in 2014 and newly paved driveway in 2019. Come see the relaxed setting of this home which is just minutes from the turnpike and the Village of Skippack.
Listing Price: $635,000
MLS#: PAMC666796
Tax ID #: 50-00-00545-985
Ownership Interest: Fee Simple
Structure Type: Detached
Stories: 2
Garage: Yes
Beds: 4
Baths: 3 / 1
Year Built: 1990
Condition: Excellent
Style: Colonial, Farmhouse/National Folk
Central Air: Yes
Basement: Yes
LOCATION:
County: Montgomery
Township: Lower Salford Township
Subdiv / Neigh: Mainland Ridge
School District: Souderton
TAXES:
Taxes/Year: $8,109 /2020
School Tax: $6,756
County Tax: $761 / Annually
City/Town Tax: $592 / Annually
Tax Assessed Value: $ / 2020
Block/Lot: 008
Zoning: R1- Residential
ROOMS:
Kitchen: 23 x 15, Breakfast Room, Gas Cooking
Dining Room: 13 x 12
Living Room: 12 x 12
Family Room: 15 x13
Office: 13 x 12
Primary Bedroom: 15 x 13, Upper Floor
Primary Bathroom: 12 x 8, Upper Floor
Bedroom 2: 15 x 12, Upper Floor
Bedroom 3: 15 x 11, Upper Floor
Full Bathroom 2: 13 x 12, Upper Floor
Half Bathroom: 5 x 3, Main Floor
BUILDING INFO:
Total Sq. Ft.: 3,668
Construction Materials: Stucco
Flooring Type: Carpet, Hardwood, Laminated, Tile/Brick
Basement Type: Full, Unfinished, Walkout Level
Roof: Asphalt, Metal
PARKING: 4 Car Detatched Garage, Driveway Parking
INTERIOR FEATURES: 1 Firepalce - Non-Functioning, Upper Floor Laundry
EXTERIOR FEATURES: Other Structures- Garage
UTILITIES: Central A/C, Cooling Fuel: Electric, Electric Service: 200+ Amp Serivce, Heating: 90% Forced Air, Heating Fuel: Natural Gas, Hot Water: Natural Gas, Water Source: Public, Sewer: Public
View the following documents under the documents tab: Seller's Disclosure & Home Inspection Report, Termite Inspection Report, Radon Report, Lead Paint Disclosure and Home Inspection Summary.
Call for a showing!
Michelle Hunsberger, Realtor
215-723-1171 (Office)
267-446-7380 (Cell)
Michelle@alderferrealestate.com
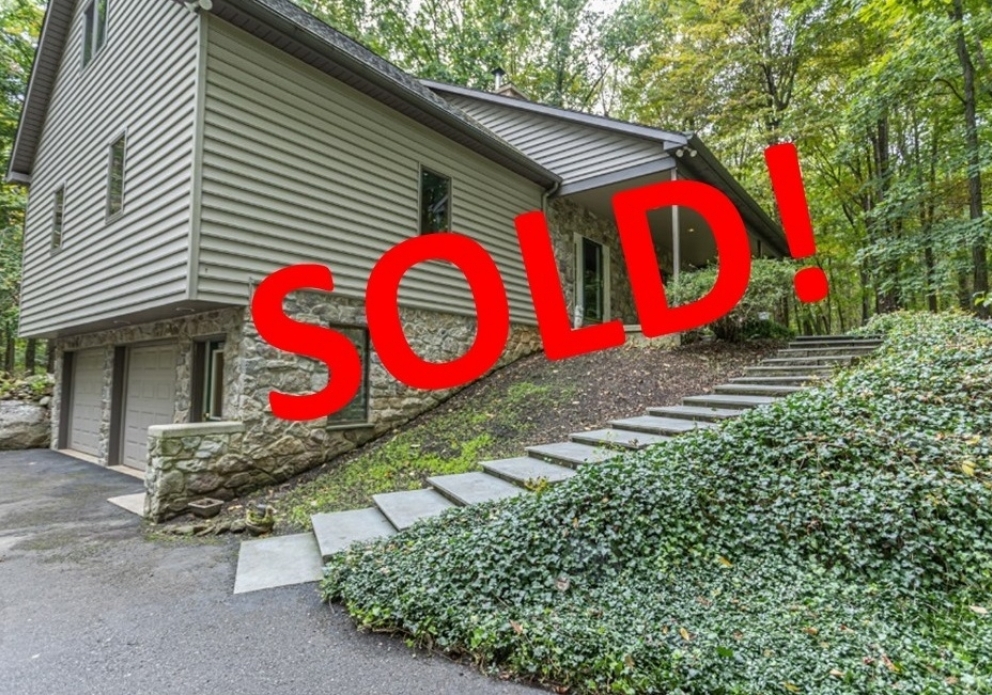
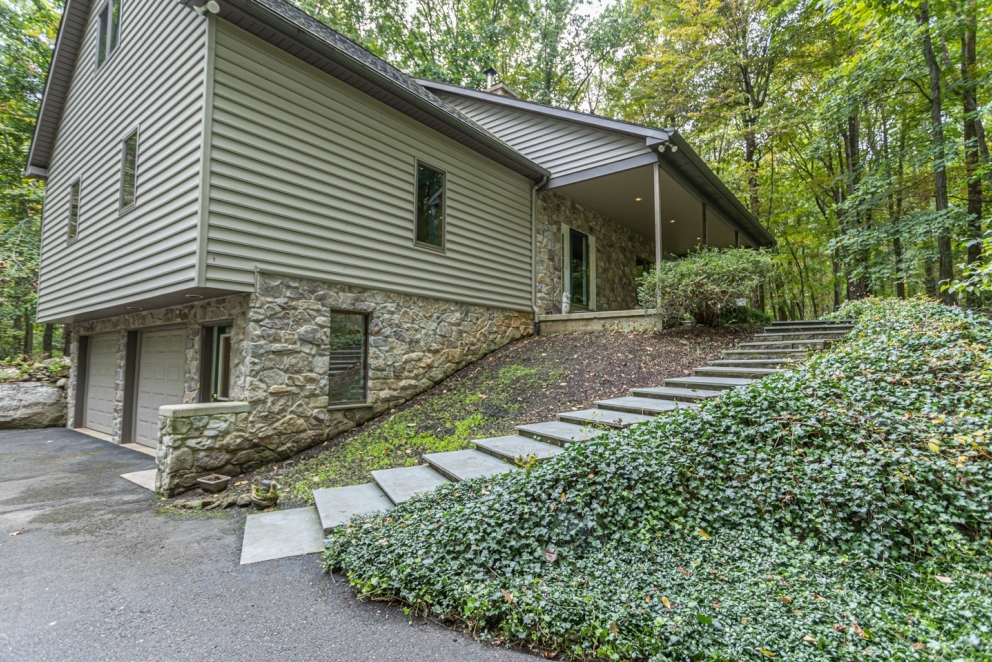
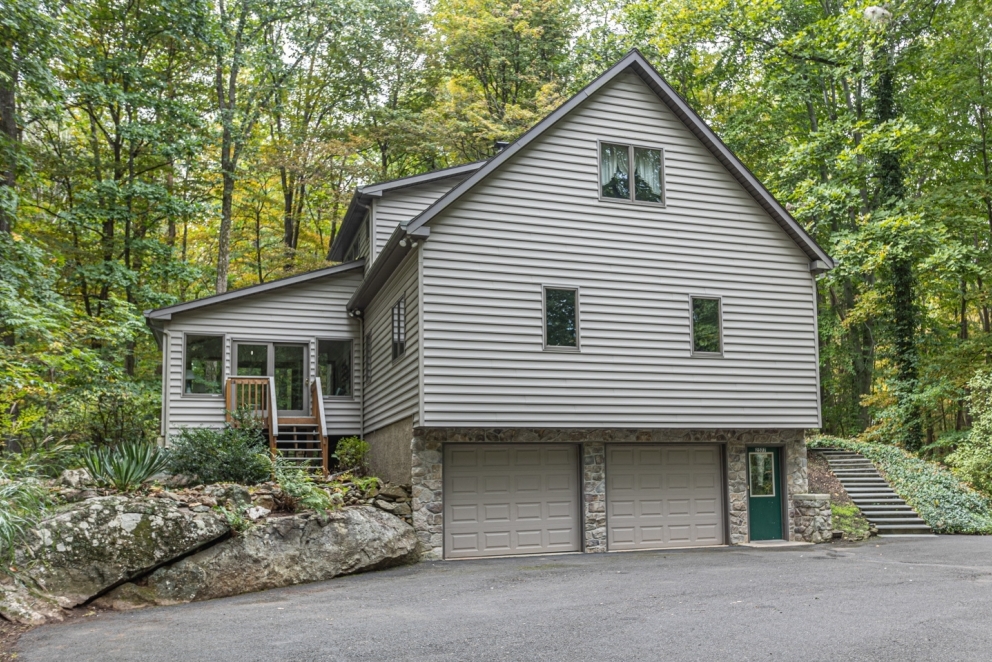
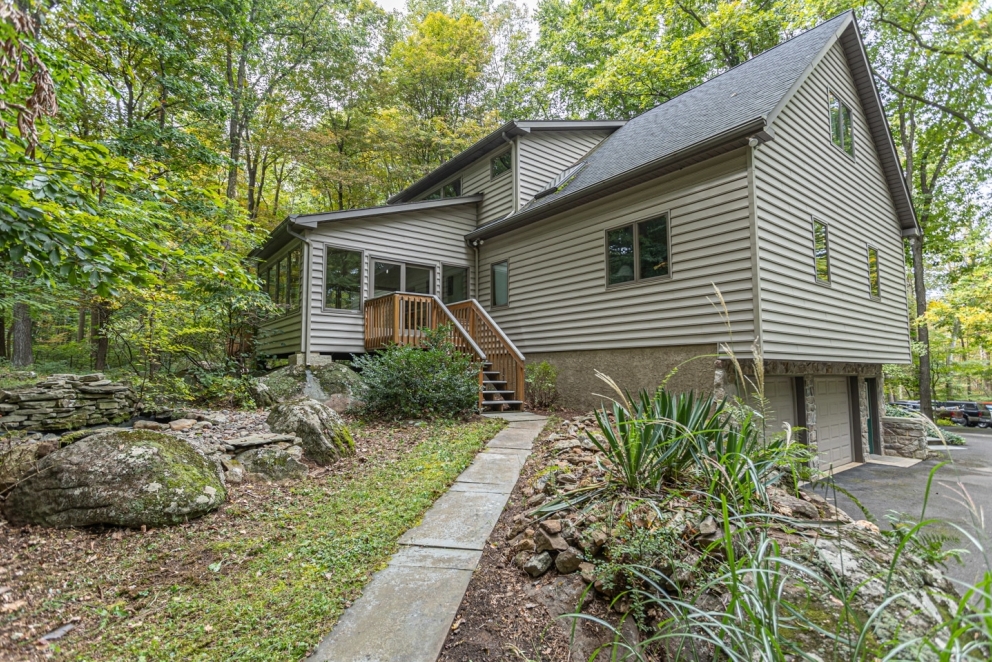
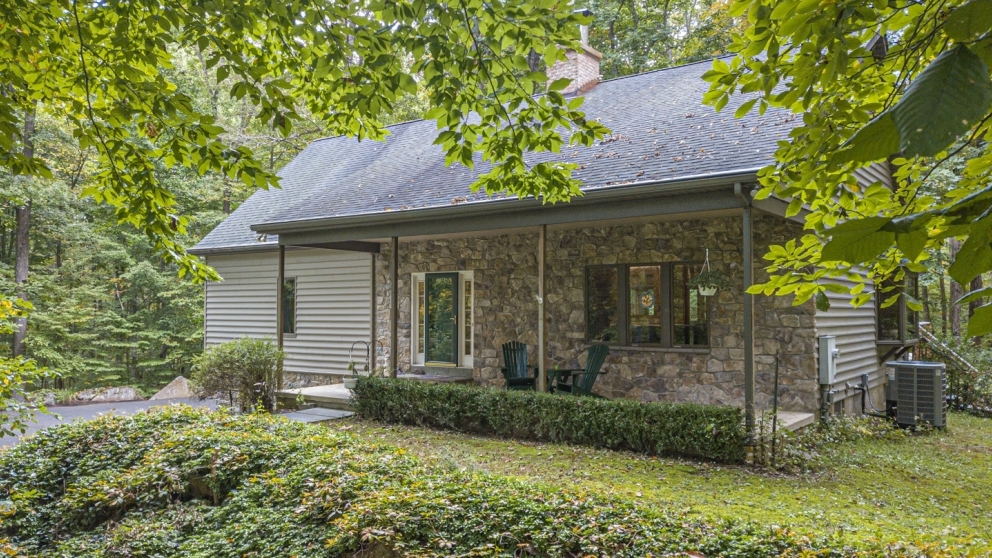
UNDER CONTRACT
Welcome to this secluded contemporary Cape Cod home nestled in the woods on a 5.6 acre lot with mature trees and almost a 1/4 mile long driveway. This extremely well built home offers a lower level 2 car garage with newly installed epoxy floors, laundry room with full bathroom and a large finished additional room with closet that could be an additional bedroom, family room or office space. On the main floor you will find an open floor plan - kitchen with oak cabinets, breakfast bar, dining area and living room with 23ft cathedral ceiling and cozy wood burning brick fireplace with heatilator. Off the kitchen there is a 3 seasons room with propane heater, plenty of windows to enjoy the beautiful view of the woods and access to the trex deck and paver patio. You will find a half bath off the kitchen and the primary bedroom with 2 walk in closets and large master bath with jetted bath tub and separate shower complete the first floor. Walk up the stairs to the second floor where you will find a loft area which overlooks down into the dining room and living room and there is a second bedroom with access to the attic cubby storage with spray foam insulation. The home is wired for security and plumbed for a central vacuum system. Gutter Helmets installed around entire home. As you walk around the property you will find multiple fire pits and many places to sit and relax in nature. Outbuildings include a large 30’ x 40’ carport (no electric), 16' x 15'8" shed with 8' x 7' garage door and truck body storage behind shed. This property offers plenty of parking down by the carport or in the large lot up by the house. There is a 30 amp RV hookup also with sewer hookup. Come visit this property to see the many wonderful features and very private setting. Just minutes from Quakertown shopping, 15 minutes from the Turnpike and just 15 minutes to Lake Nockamixon!
Listing Price: $499,000
MLS#: PABU508340
Tax ID #: 12-001-006
Ownership Interest: Fee Simple
Structure Type: Detached
Stories: 2
Garage: Yes
Beds: 3
Baths: 3.5
Year Built: 1998
Condition: Excellent
Style: Cape Cod
Central Air: Yes
Basement: Yes
LOCATION:
County: Bucks
Township: East Rockhill Township
School District: Pennridge
High School: Pennridge
TAXES:
Taxes/Year: $6,772 / 2020
School Tax: $5,297
County Tax: $997 / Annually
City/Town Tax: $479 / Annually
Tax Assessed Value: $ / 2020
Block/Lot: 006
Zoning: RP
ROOMS:
Kitchen: 11 x 10
Dining Room: 15 x 13
Living Room: 18 x 13
Sun / Florida Room: 14 x 14
Laundry Room: 19 x 17, Lower Level
Loft: 14 x 13, Upper Floor
Primary Bedroom: 20 x 16, Main Floor
Primary Bathroom: 10 x 9, Main Floor
Bedroom 2: 17 x 13 Upper Floor
Full Bathroom: 9 x 6, Upper Floor
Bedroom 3: 25 x 17, Lower Level
Half Bathroom: 5 x 4, Main Floor
BUILDING INFO:
Total Sq. Ft.: 1,890
Wall & Ceiling Types: 9ft.+ Ceilings, Catherdral Ceilings
Foudations Detials: Block
Basement Type: Full
Roof: Architectural Shingle
Flooring Type: Carpet, Laminated, Vinyl
Laundry Room: 11 x 5 Main Floor
Half Bath: 5 x 3, Main Floor
PARKING: 2 Car Attached Garage, Plenty of extra spaces on drive way
INTERIOR FEATURES: 1 Fireplace, Heatilator, Accessibility Features: Swing In, Basement Laundry
EXTERIOR FEATURES: Outbuilding(s)/Shed(s), Deck(s), Porch(es)
UTILITIES: Central A/C, Cooling Fuel: Electric, Electric Serive: 200+ Amp Service, Heating: Heat Pump(s), Heating Fuel: Electric, Hot Water: Electric, Water Source: Private, Well, Sewer: On Site Septic
INCLUSIONS: Refrigerator, Washer & Dryer all in As-In Condition
EXCLUSIONS: Gun Safe
View the following documents under the documents tab: Seller's Disclosure & Home Inspection Report, Easement for Driveway, Lot Survey and Home Inspection SummaryCall for a showing today!
Michelle Hunsberger, Realtor
215-723-1171 (Office)
267-446-7380 (Cell)
Michelle@alderferrealestate.com
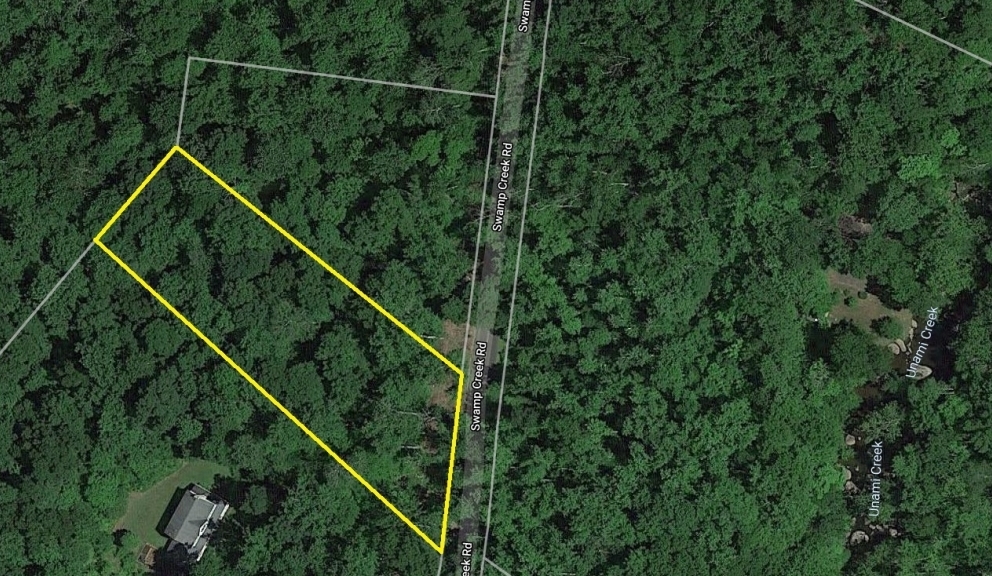
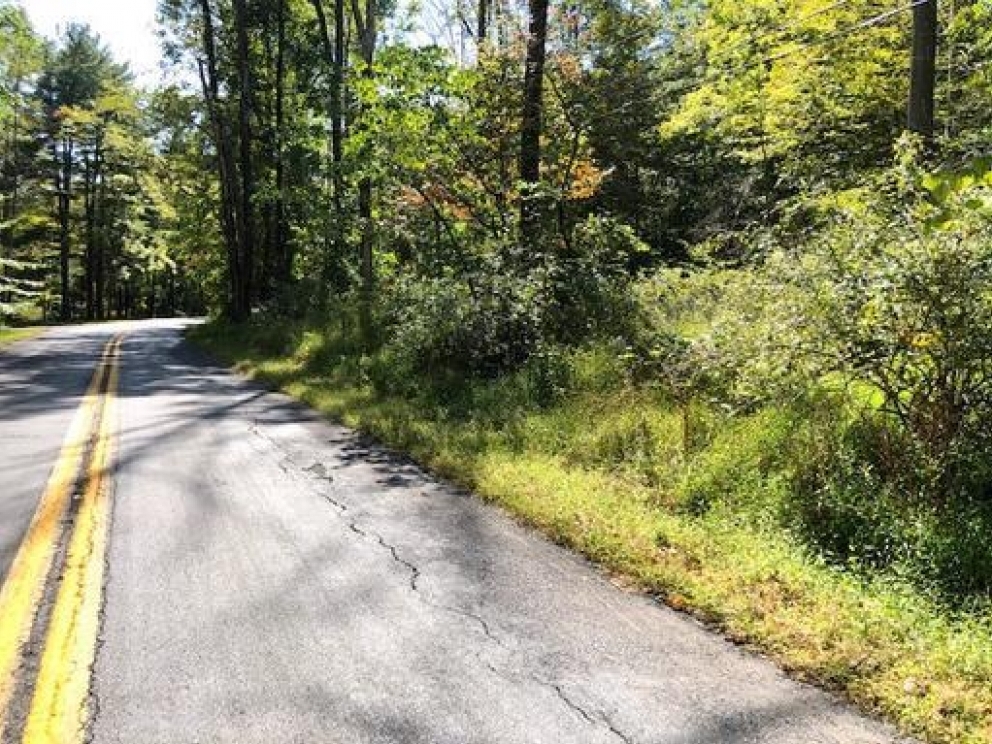
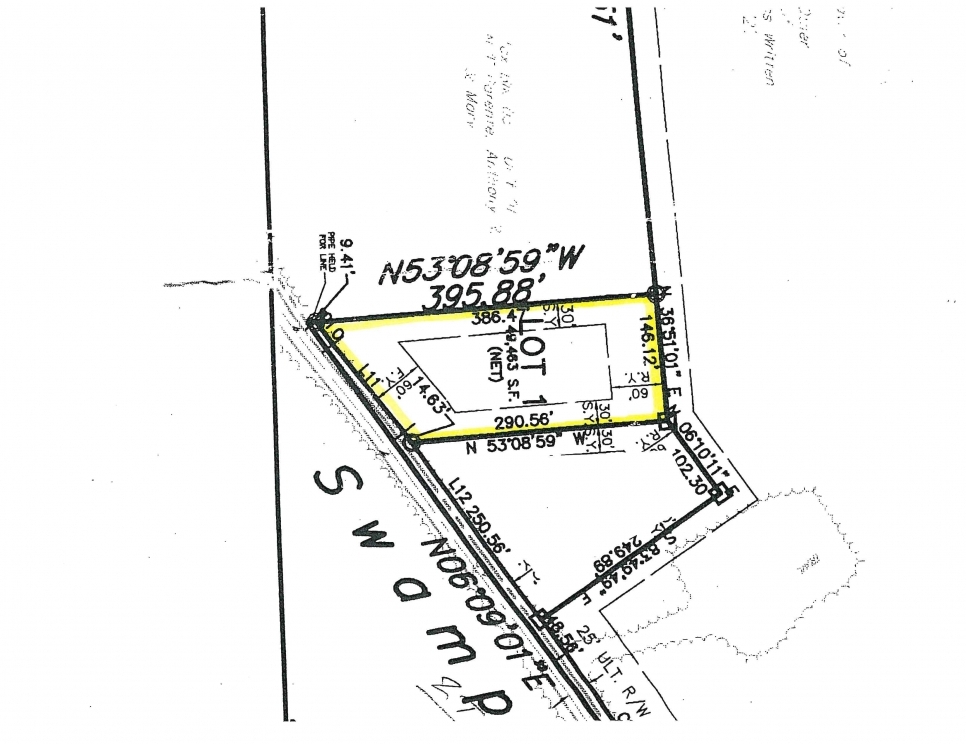
SOLD!
Private wooded .93 acre building lot with mature trees which backs up to 72 acres of open space. Located in Marlborough Township, Montgomery County, PA. Contact our office for additional information!
Listing Price: $139,500
MLS#: PAMC2016884
Tax ID #: 45-00-03211-109
Ownership Interest: Fee Simple
Type: Land
Lot Sq. Ft.: 40,483 sq. ft.
Acres: 0.93 acre
LOCATION:
County: Montgomery
Township: Marlborough Township
School District: Upper Perkiomen
TAXES:
School Tax: $84
County Tax: $12 / Annually
City/Town Tax: $7 / Annually
Total Annual Tax Amount: $102 / 2020
Block/Lot: 040
Zoning: R1- Residential
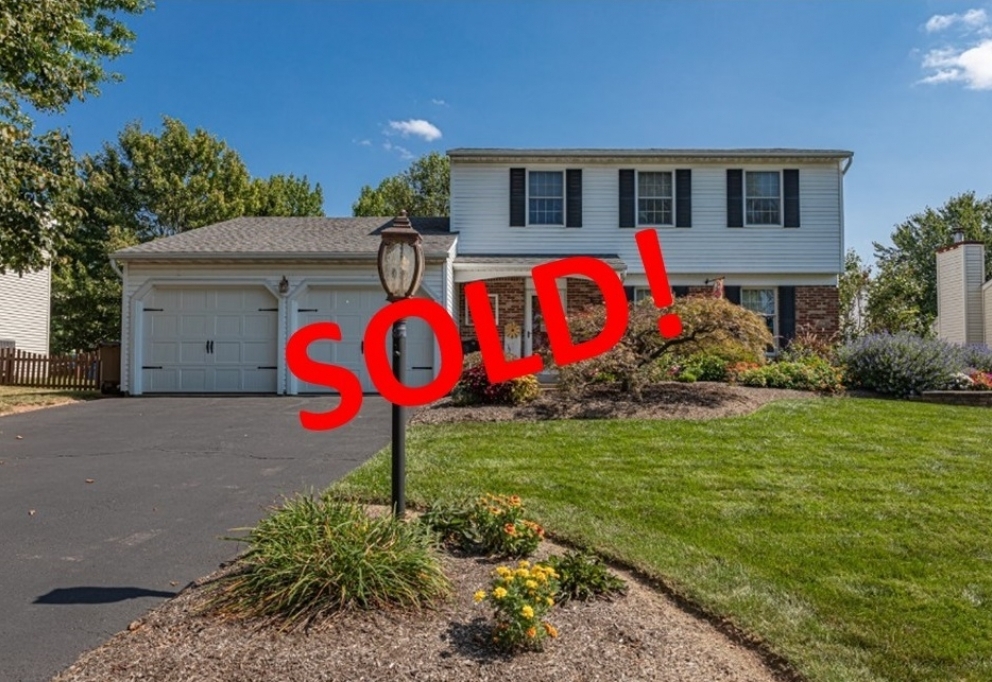
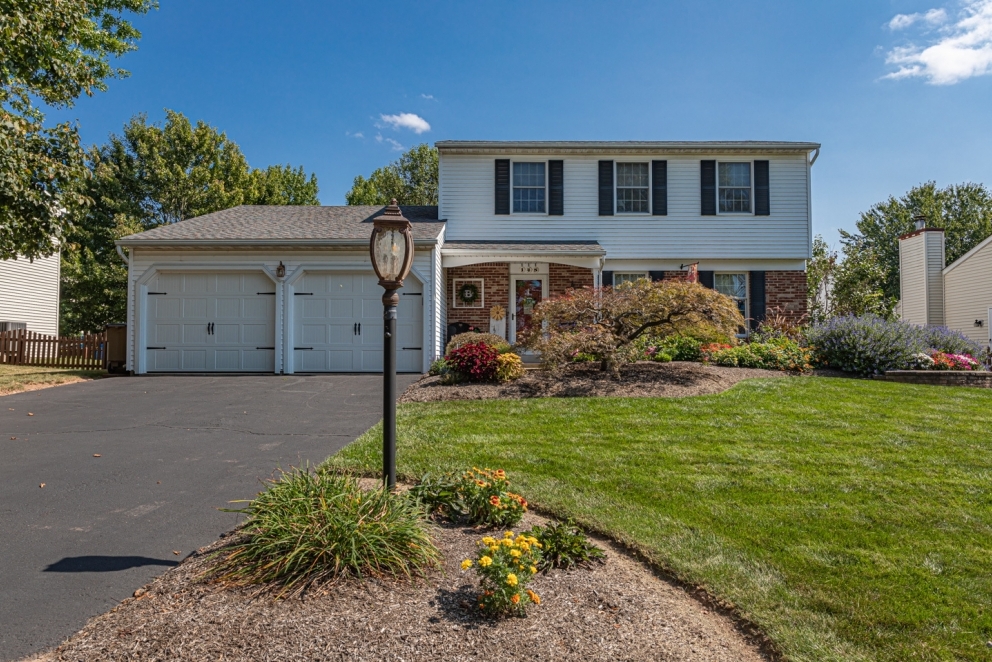
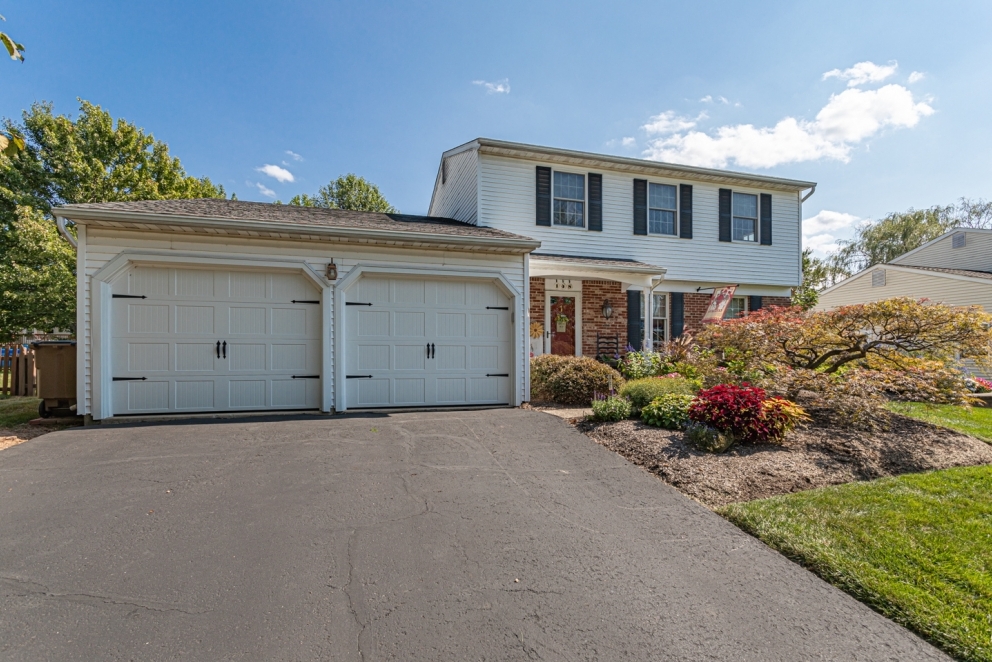
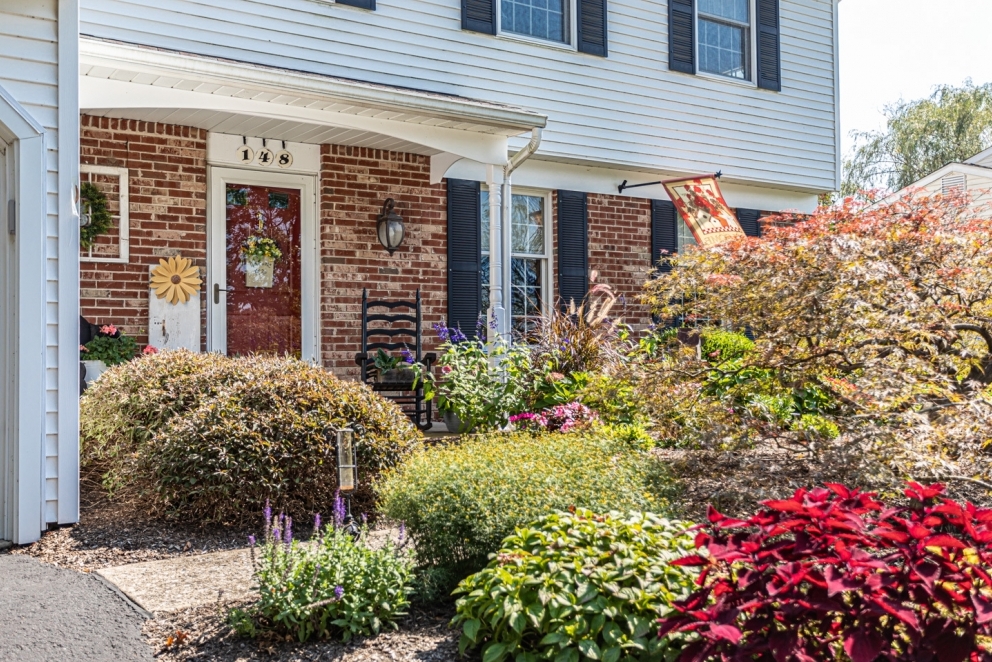
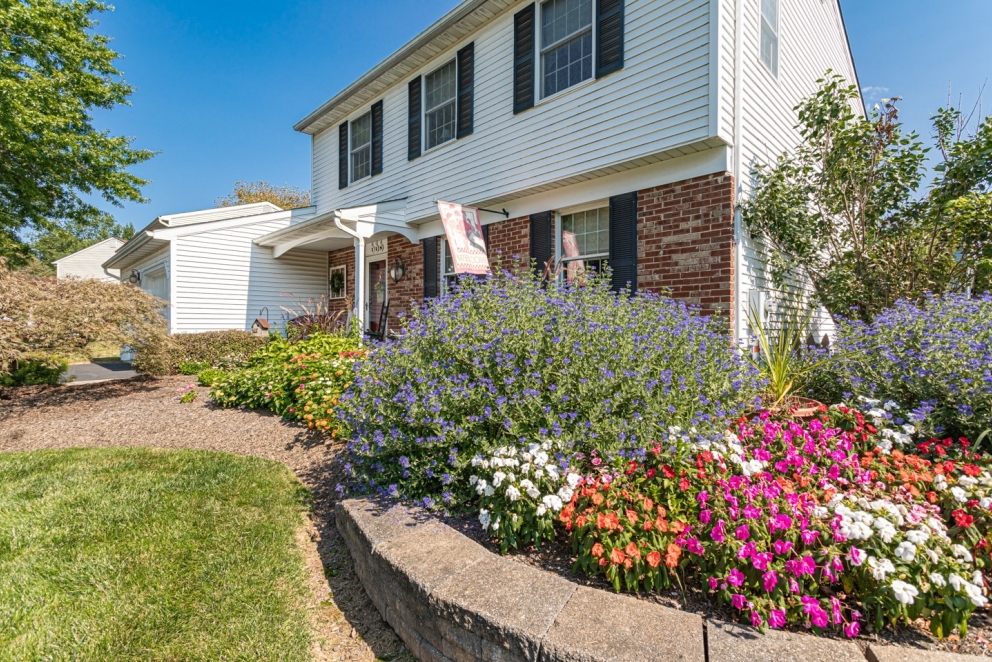
UNDER CONTRACT
Welcome to 148 Sterling Dr in Sterling Knoll, this meticulously maintained 3 bedroom, 2.5 bath home has been well cared for inside and out by the homeowners for the last 21 years. On the first floor you will find the foyer with hardwood floors, beautiful kitchen with granite counter tops and plenty of cabinets, breakfast area, dining room with sliding glass door to the patio, living room off the kitchen, powder room and laundry room. There are 3 bedrooms and 2 full bathrooms on the second floor. Large unfinished basement perfect for additional storage or finish it off for additional living space. 2 car garage with insulated garage doors installed in 2018. As you walk around the outside you will see the beautiful flower beds around the property and well kept yard. You don't want to miss this one, schedule your showing today!
LIsting Price: $369,000
MLS#: PABU507008
Tax ID #: 15-044-064
Ownership Interest: Fee Simple
Structure Type: Detached
Stories: 2
Sq. Ft.: 1,980
Year Built: 1992
Central Air: Yes
Basement: Yes
LOCATION:
County: Bucks
Township: Hilltown Township
Neighborhood: Sterling Knoll
School District: Pennridge
High School: Pennridge
TAXES:
Taxes/Year: $5,694 / 2020
School Tax: $4,545
County Tax: $855 / Annually
City/Town Tax: $294 / Annually
Tax Assessed Value: $33,600 / 2020
Block/Lot: 064
Zoning: CR
ROOMS:
Kitchen: 17 x 11
Foyer: 12 x 10
Dining Room: 11 x 11
Living Room: 18 x 12
Family Room: 19 x 12
Foyer: 13 x 13
Laundry Room: 11 x 5 Main Floor
Half Bath: 5 x 3, Main Floor
Primary Bedroom: 15 x 10, Upper Floor
Primary Bathroom: 6 x 6, Upper Floor
Bedroom 2: 11 x 10, Upper Floor
Bedroom 3: 14 x 11, Upper Floor
Full Bath: 8 x 5, Upper Floor
Bathroom: 29 x24
Basement: 42 x 26
INTERIOR FEATURES: Breakfase Area, Crown Moldings, Family Room Off Kitchen, Formal/Seperate Dining Room, Kitchen - Island, Upgraded Coutertops, Walkin-Closet(s), Window Treatments, Built-In Microwave, Built-In Range, Dishwasher, Dryer-Electric, Refrigerator, Washer, Accessibility Features: Doors- Swing In, Door Features: Storm, Main Floor Laundry
UTILITIES: Central A/C, Heat Pump(s), Cooling Fuel: Electric, Electric Service: 200+ Amp Serivce, Heating: Forced Air, Heat Pump-Electric Backup, Heating Fuel: Electric, Hot Water: Electric, Water Source: Public, Sewer: Public
INCLUSIONS: Refrigerator, Washer, Dryer, TV Cabinet in Living, All Window Treatments, Dehumidifier in Basement
EXCLUSIONS: Freezer in Basement
View the following documents under the documents tab: Termite Report, Radon Report, Seller's Disclosure & Home Inspection Report.
Call for a showing today!
Michelle Hunsberger, Realtor
215-723-1171 (Office)
267-446-7380 (Cell)
Michelle@alderferrealestate.com
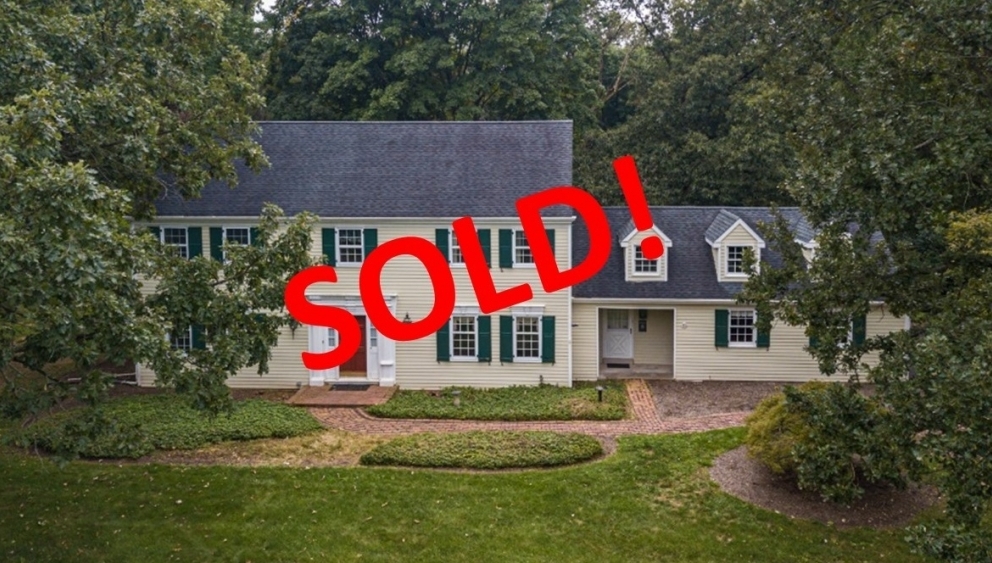
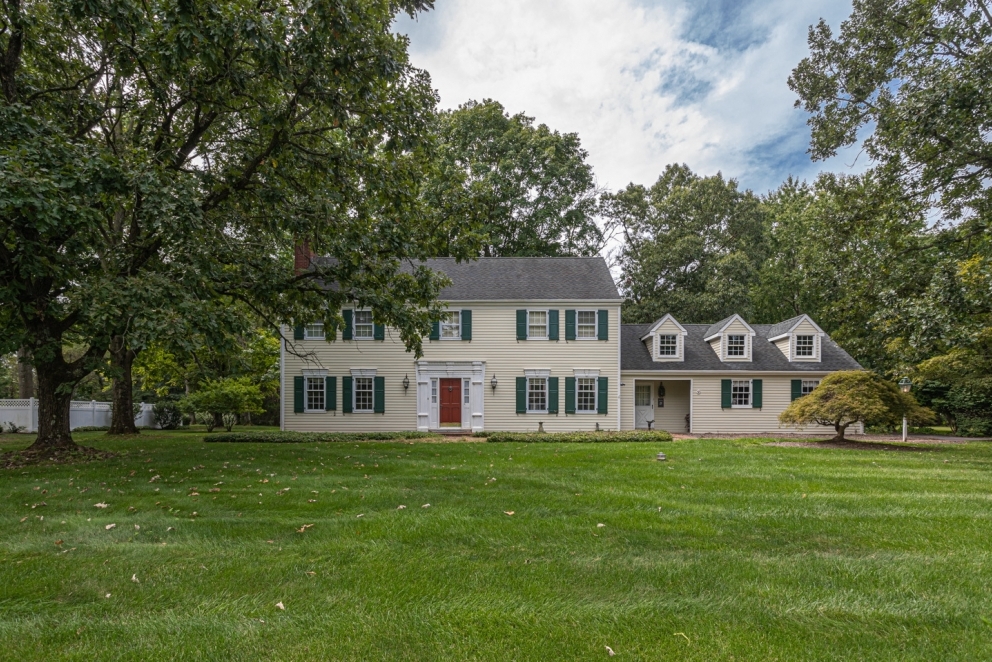
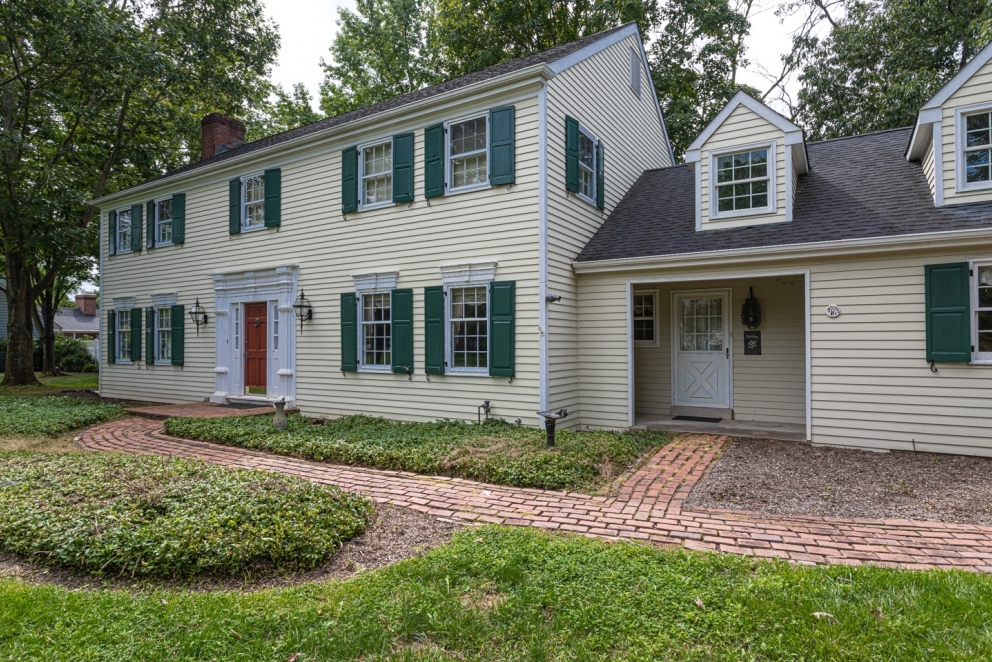
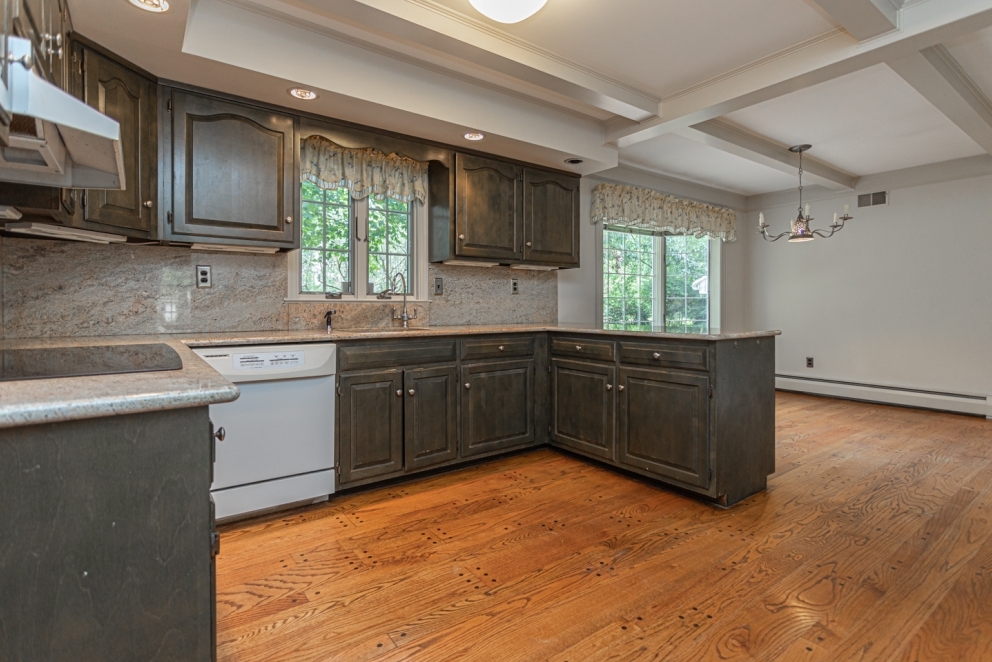
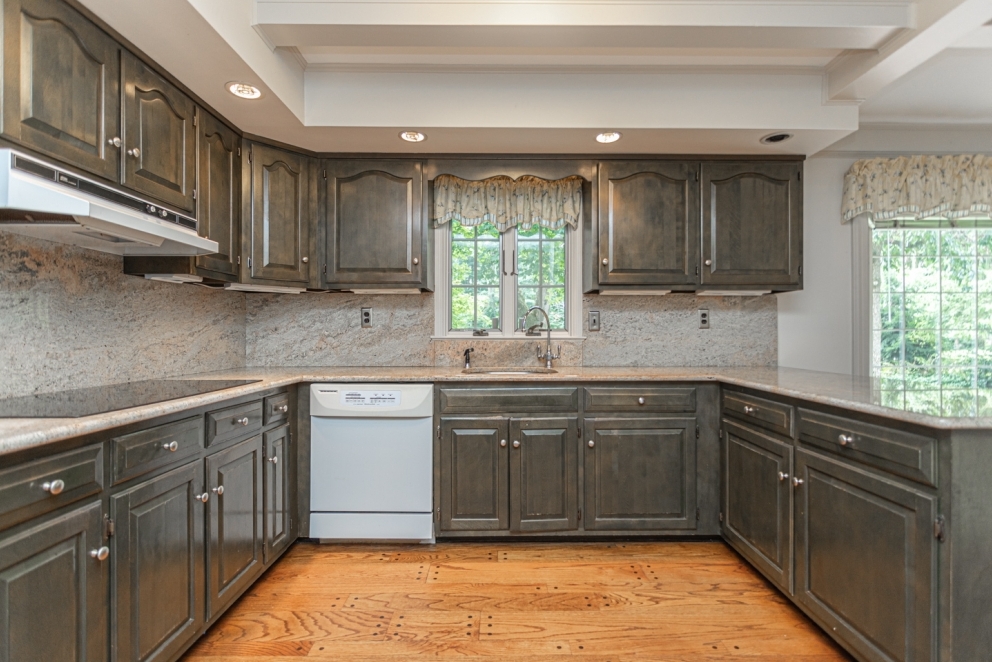
UNDER CONTRACT
Welcome to 16 Foxcroft Dr in the desirable neighborhood of Foxcroft. This beautiful colonial offers 4 bedrooms, 2.5 bathrooms, 2,914 sq. ft. with an attached 2 car garage. The large foyer welcomes you into this beautiful home. On the first floor you will find a large living room with fireplace which opens into the sun-room, dining room, family room with fireplace, kitchen with granite counter tops, breakfast area, walk-in pantry, powder room and laundry room with separate door to the back patio. The second floor offers 4 bedrooms, 2 full bathrooms and walk-in cedar closet. There is plenty of storage space in the full unfinished basement. Enjoy relaxation and entertaining on the back patio with large private yard.
MLS#: PABU506534
Tax ID #: 09-036-088
Ownership Interest: Fee Simple
Structure Type: Detached
Stories: 2
Sq. Ft.: 2,914
Year Built: 1974
Central Air: Yes
Basement: Yes
LOCATION:
County:Bucks
Township: Doylestown Township
Neighborhood: Foxcroft
School District: Central Bucks
High School: C.B. West
Middle/Junior School: Lenape
Elementary: Kutz
TAXES:
Taxes/Year: $9,110 / 2020
School Tax: $6,950
County Tax: $1,425 / Annually
City/Town Tax: $735 / Annually
Tax Assessed Value: $56,000 / 2020
Block/Lot: 088
Zoning: R1-Residential
ROOMS:
Kitchen: 12 x 11
Breakfast Room: 10 x 10
Dining Room: 14 x 13
Living Room: 25 x 15
Family Room: 20 x 14
Sun/Florida Room: 15 x 11
Foyer: 13 x 13
Laundry Room: 7 x 6, Main Floor
Half Bath: 7 x 3, Main Floor
Primary Bedroom: 20 x 13, Upper Floor
Primary Bathroom: 7 x 5, Upper Floor
Bedroom 2: 13 x 11, Upper Floor
Bedroom 3: 12 x 11, Upper Floor
Bedroom 4: 12 x 12, Upper Floor
Full Bathroom: 10 x 7, Upper Floor
Basement: 42 x 26
INTERIOR FEATURES: 2 Fireplaces,Doors-Swing In, Secutiry System
UTILITIES: Central A/C, Cooling Fuel- Electric, Electric Service- 22- + Amp Service, Heating - Baseboard, Hot Water, Heating Fuel - Oil, Hot Water - Oil, Water Source - Private, Sewer - On-Site Septic
INCLUSIONS: Refrigerator, Washer, Dryer
Call for a showing today!
Michelle Hunsberger, Realtor
215-723-1171 (Office)
267-446-7380 (Cell)
Michelle@alderferrealestate.com
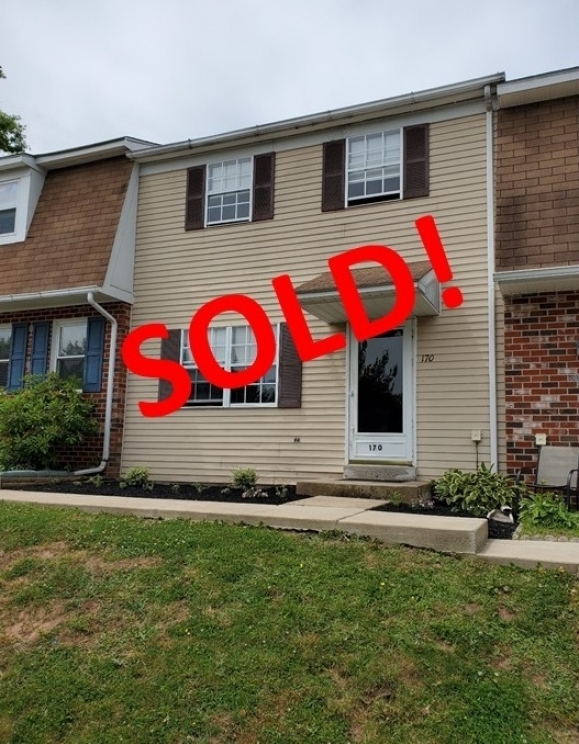
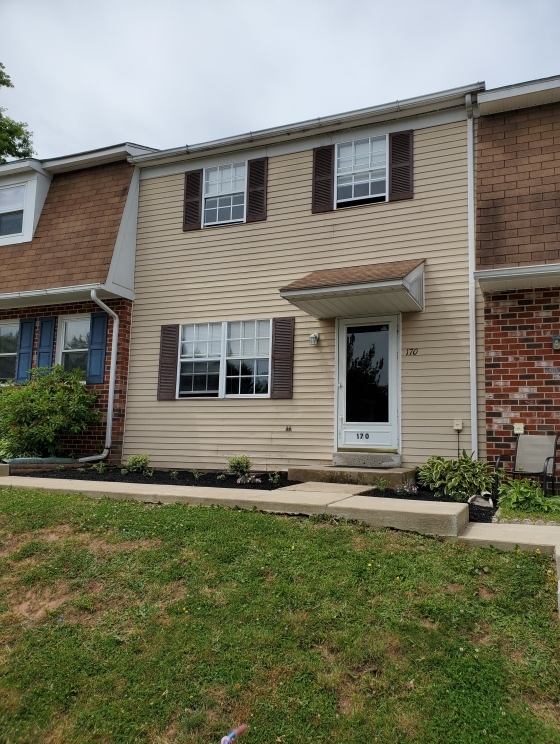
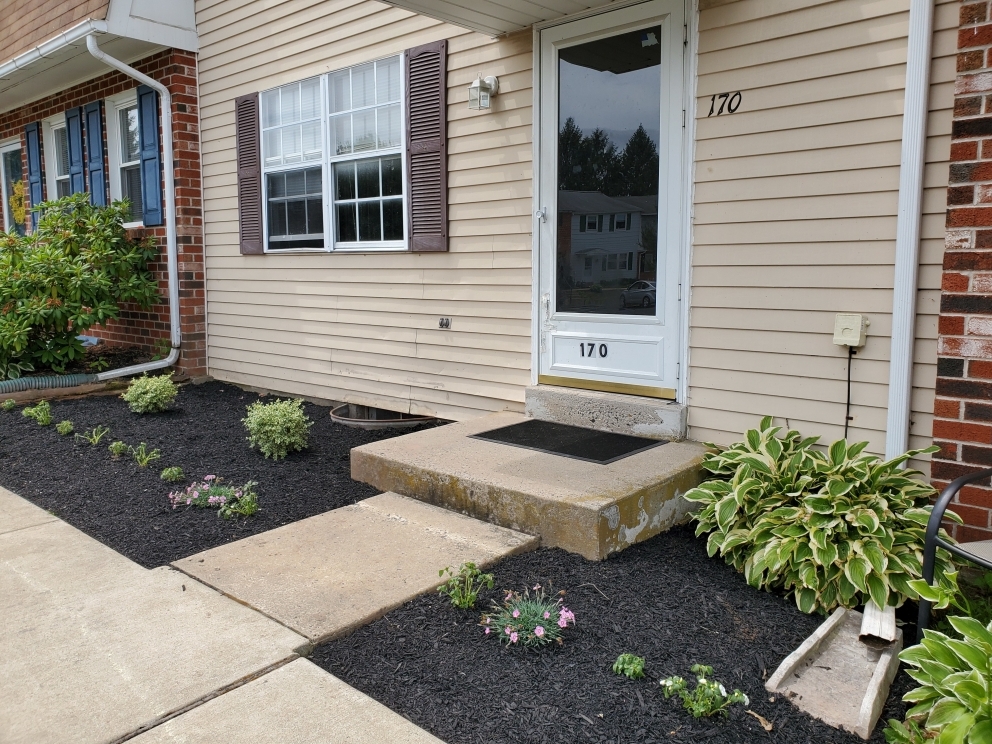
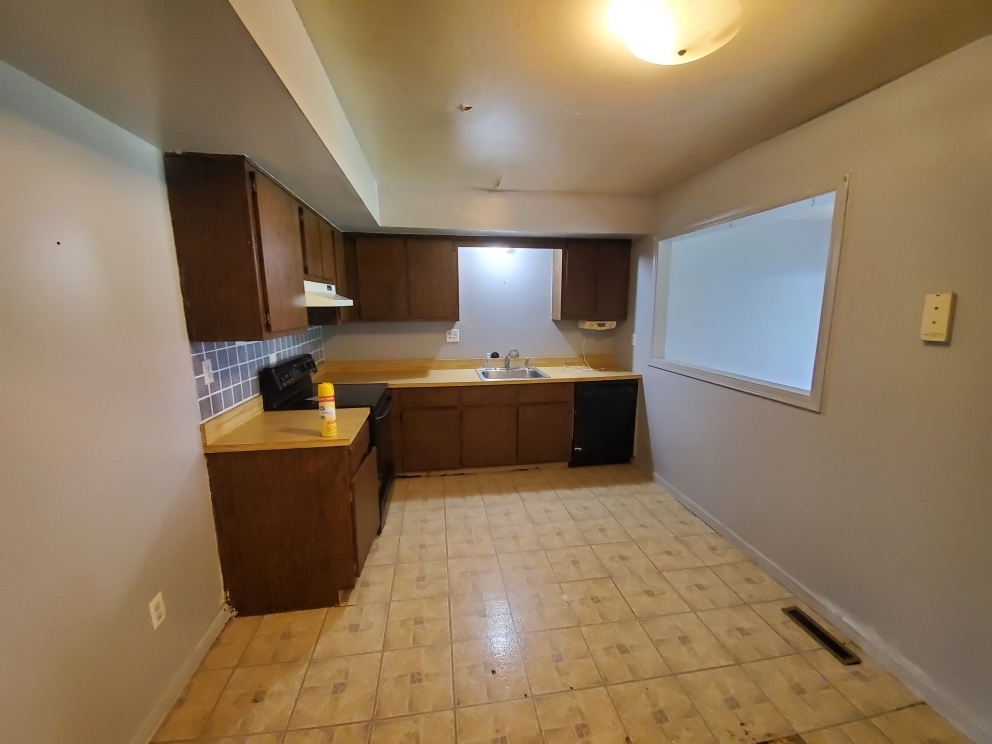
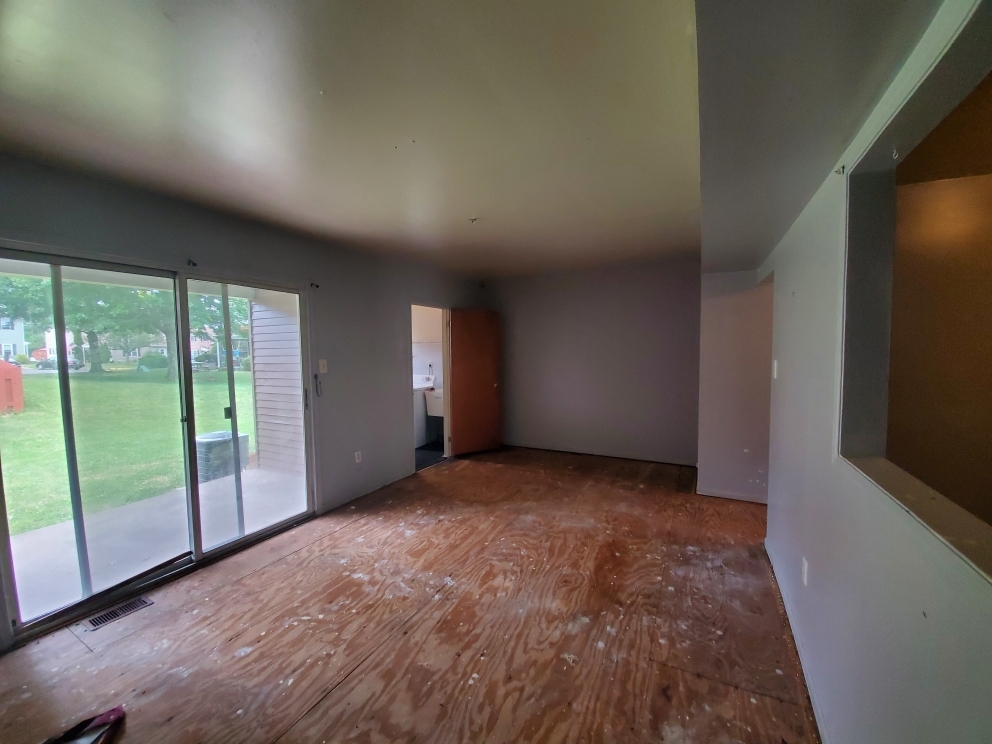
UNDER CONTRACT
Great investment opportunity - Telford Townhouse ready for Renovation! 3 Bedroom, 1.5 bath with eat-in kitchen, living room, family room and full basement with walkout stairs. Additionally there is a rear porch with roof, newer HVAC system and hot water heater. Bring your tools or contractor and make this your dream property. Property being sold AS-IS.
Listing Price: $139,900
MLS #: PAMC652658
Tax ID #: 34-00-02675-783
Ownership Interest: Fee Simple
Association: HOA
Structure Type: Row/Townhouse
Levels/Stories: 2
Garage: No
Beds: 3
Bath: 1.5
Above Grade Fin SQFT: 1,576 . Assessor
Price / Sq Ft: 88.77
Year Built: 1977
Property Condition: Major Rehab Needed
Central Air: Yes
Basement: Yes
LOCATION:
County: Montgomery County
Township: Franconia
Subdiv / Neight: Indian Valley Meadows
School District: Souderton Area
ASSOCIATION / COMMUNITY INFO:
HOA: Yes
Property Mgmt Company: Glaman Group
Property Manager: Yes
Mgmt Co. Phone: 215-886-2000
HOA Fee: $145 / Monthly
Capital Contribution Fee: $290
Association Fee Includes: Common Area Maintenance, Pool, Snow Removel,Trash
Amenities: Basketball Courts, Swimming Pool, Tennis Courts, Tot Lots/Playground
ROOMS:
Kitchen: 12 x 9, Eat-In
Family Room: 19 x 11
Living Room: 16 x 15
Laundry Room: 7 x 6
Master Bedroom: 16 x 14, 2nd Floor
Bedroom 2: 12 x 10, 2nd Floor
Bedroom 3: 12 x 9, 2nd Floor
Full Bath: 2nd Floor
Half Bath: 1st Floor
Basement: Unfinished, Walkout Steps
TAXES & ASSESSMENT
Annual Amt / Year: $3,295 / 2019
School Tax: $2,792
County Tax: $317 / Annually
City/Town Tax: $186 / Annually
Tax Assessed Value: $97,710 / 2020
Block/Lot: 040
UTILITIES:
Cable TV Available, Central A/C, Cooling Fuel: Electric, Electric Service: 150 Amps, Heating: Forced Air, Heat Pump(s), Heating Fuel: Electric, Hot Water: Electric, Water Source: Public, Sewer: Public Sewer
EXTERIOR FEATURES:
Play Area, Play Equipment, Sidewalks, Street Lights, Tennis Court(s), Pool: Yes - Community
PARKING:
Spaces: 2+, Parking Lot, Paved PArking, Unassigned
INTERIOR FEATURES:
Washer, Dryer, Stove, Main Floor Laundry
LOT:
0.04a / ,620sf / Assesor
Seller's Disclosure is available under the documents tab.
Call for a showing today!
Lon Clemmer, Sales Associate
215-723-1171 (Office)
267-446-8351 (Cell)
Lon@alderferrealestate.com
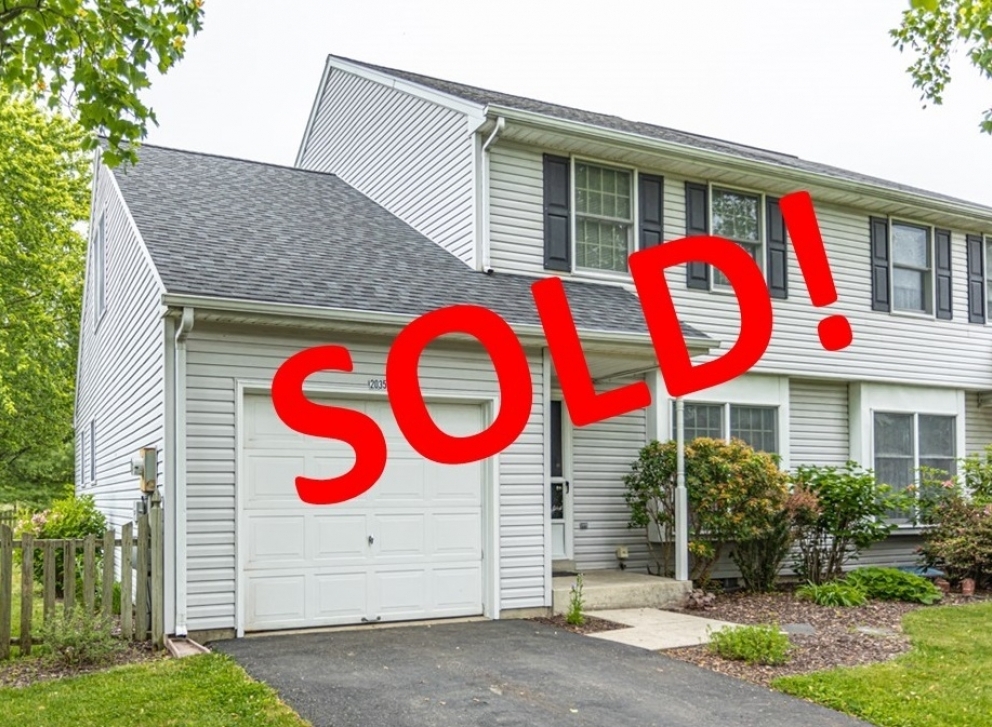
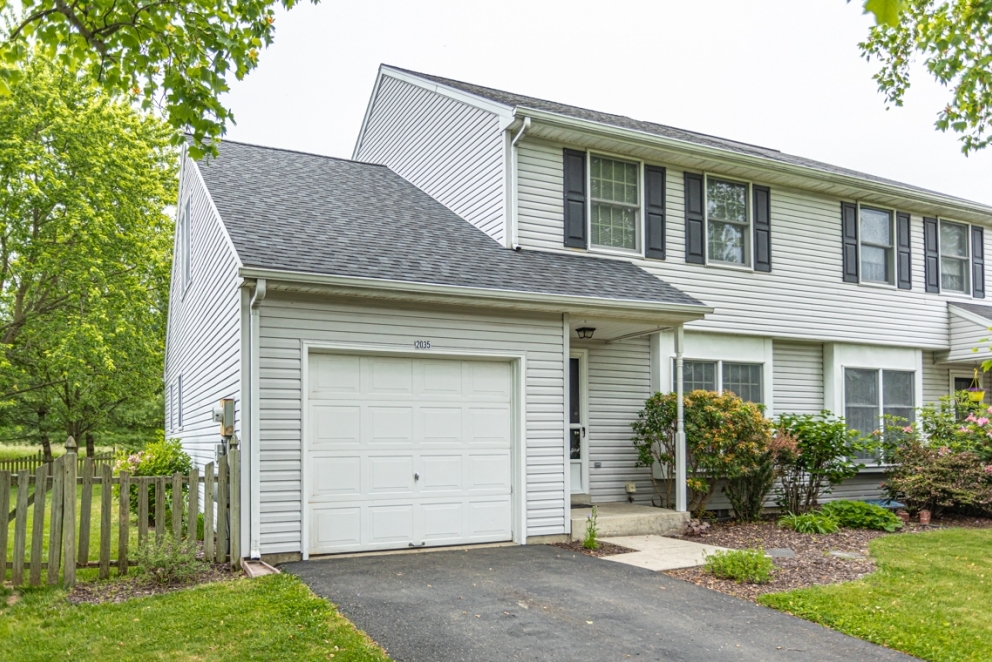
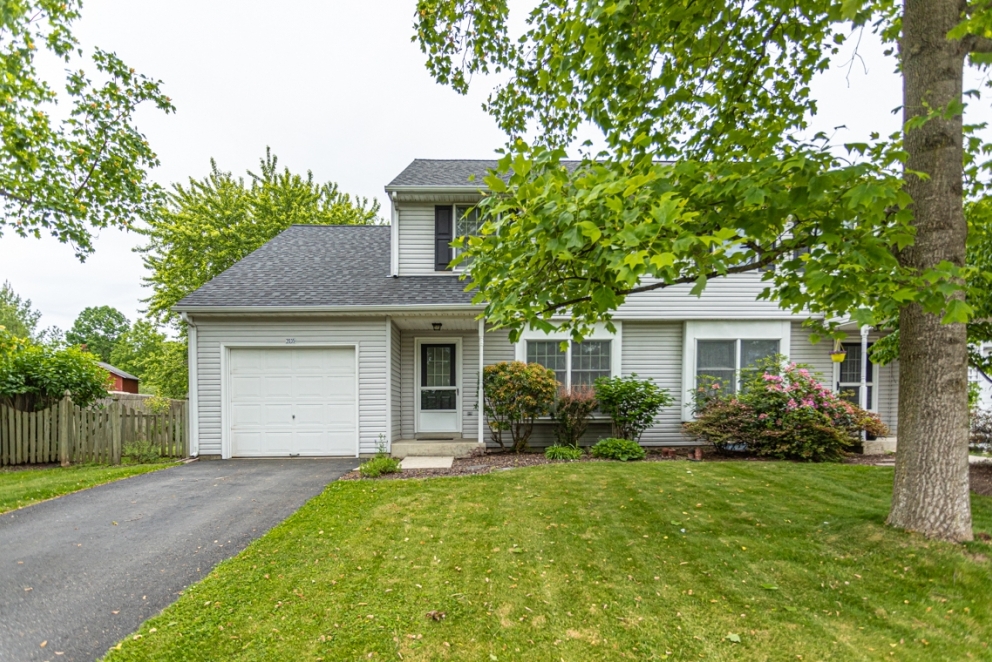
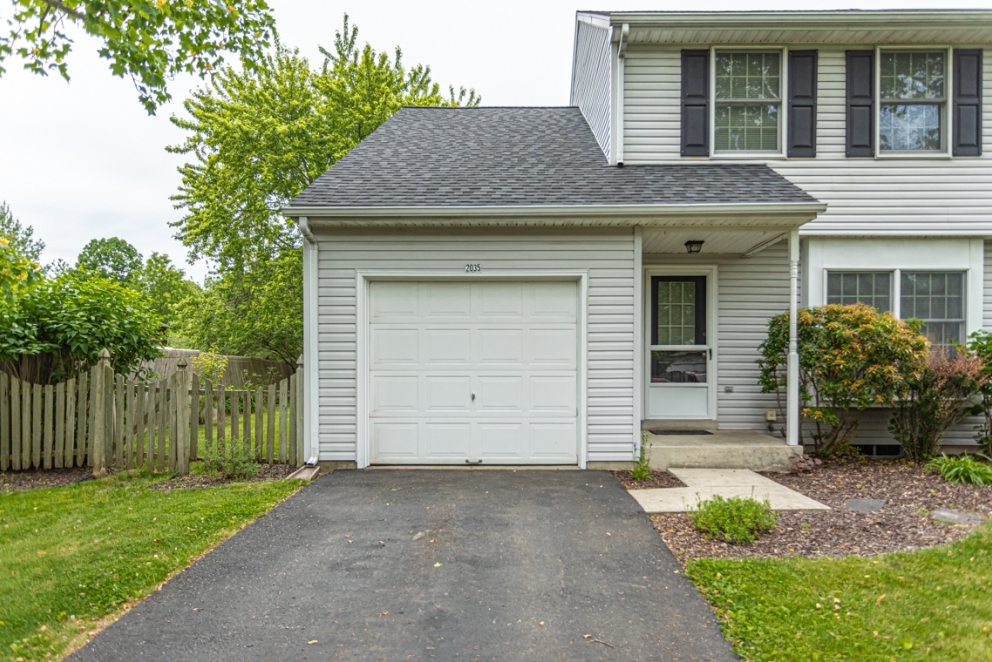
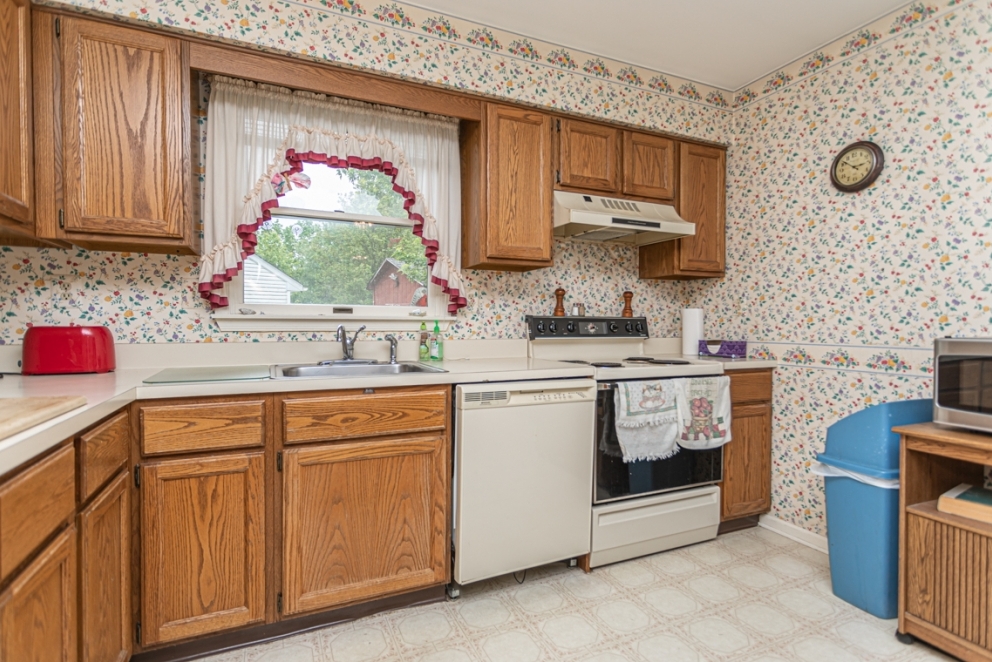
SOLD!
Welcome to 2035 Clover Mill Rd in Milford Square Estates. This 1,702 sq ft twin home has been cared for by the original owners and offers 3 bedrooms and 1.5 baths. On the first floor you will find a large living room, dining room, half bath, laundry room, eat-in kitchen and a sitting room or additional tv room off of the kitchen which leads out to the deck. On the second floor there are three bedrooms and one full bathroom. Unfinished basement with lots of storage space. Schedule your showing today!
MLS #: PABU498338
Tax ID #: 23-011-094
Ownership Interest: Fee Simple
Structure Type: End of Row/Townhouse
Levels/Stories: 2
Garage: Yes
Beds: 3
Baths: 1 / 1
Above Grade Fin SQFT: 1,702 / Assessor
Price / Sq Ft: 132.20
Year Built: 1992
Style: Colonial
Central Air: Yes
Basement: Yes
LOCATION:
County: Bucks
Township: Milford
Subdiv / Neigh: Milford Square Estates
School District: Quakertown Community
UTILITIES: Central A/C, Cooling Fuel: Electric, Electric Service: 200+ Amp Service, Heating: Heat Pump-Electric BackUp, Heating Fuel: Electric, Hot Water: Electric, Water Source: Public, Sewer: Public Sewer
INTERIOR FEATURES:
Dining Area, Family Room Off Kitchen, Kitchen - Eat-In, Dishwasher, Dryer, Freezer, Refrigerator, Stove, Washer, Water Heater, Accessibility Features: Doors - Swing In
TAXES & ASSESSMENT:
Tax Annual Amt / Year: $4,436 / 2019
School Tax: $3,816
County Tax: $575 / Annually
City / Town Tax: $45 / Annually
Zoning: SRM
INCLUSIONS: Refrigerator, Washer, Dryer, Freezer in Basement. All appliances in AS-IS condition. Shelving in basement, patio table, umbrella and swing on back porch.
View the following documents under the documents tab: Termite Report, Radon Report, Seller's Disclosure, Home Inspection Report, Home Inspection Summary
Call for a showing today!
Michelle Hunsberger, Realtor
215-723-1171 (Office)
267-446-7380 (Cell)
Michelle@alderferrealestate.com
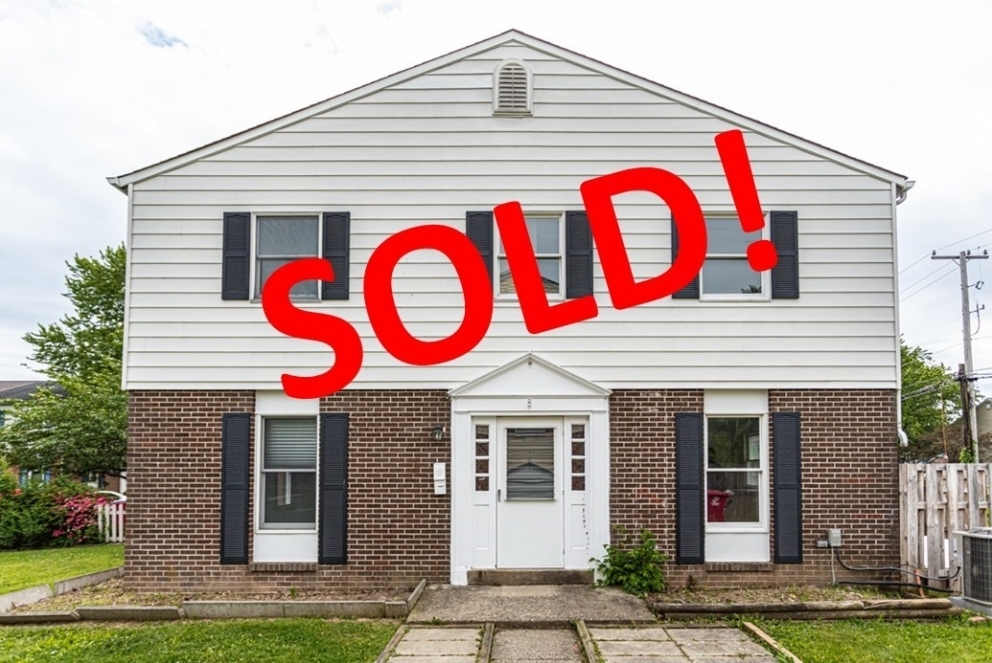
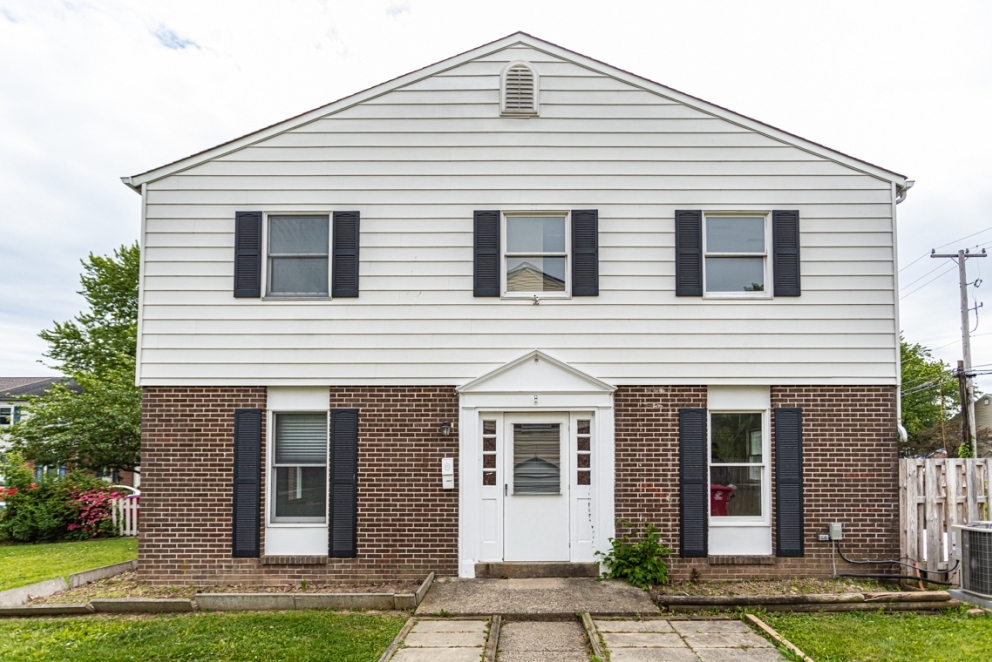
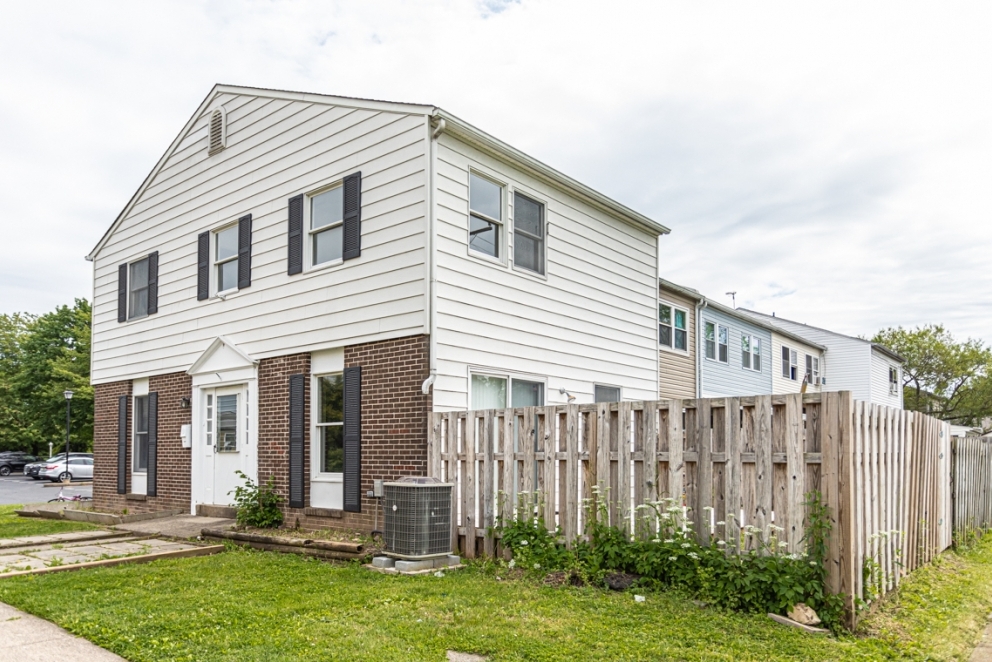
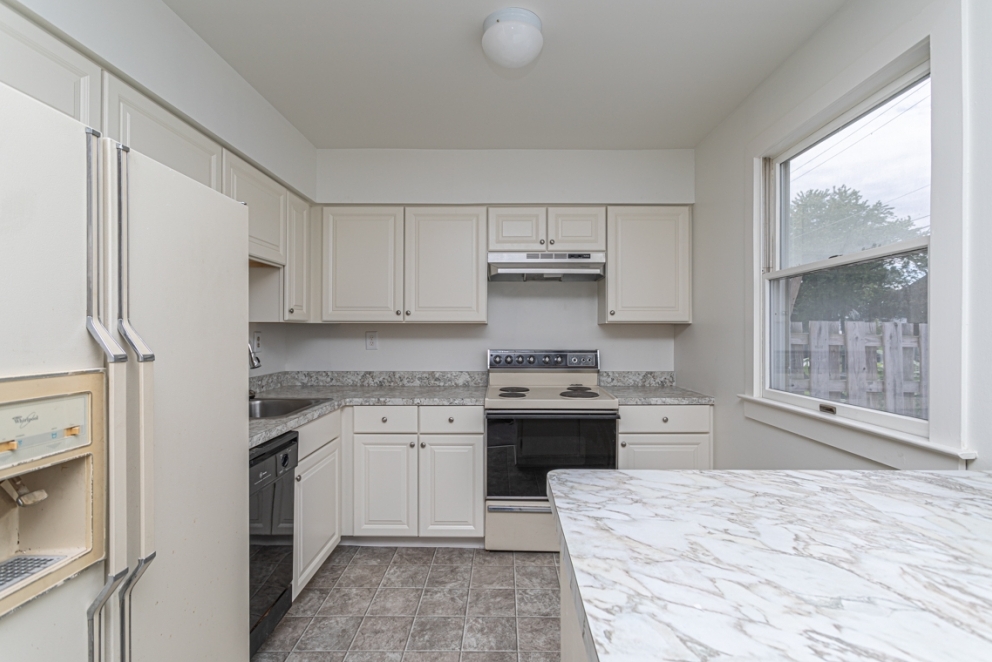
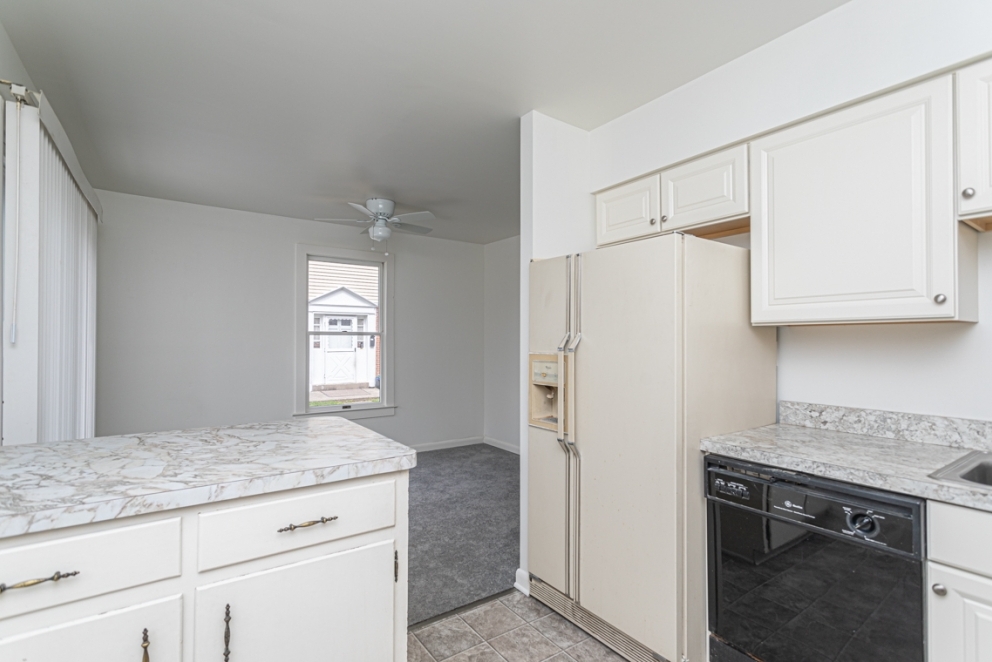
UNDER CONTRACT
Welcome to 101 Jefferson Ct! This home has been cared for by the current owners for over 40 years! Freshly painted within the last two years, new carpet, new heating/cooling system, new kitchen cabinets all in 2020. On the first floor you will find a large living room, kitchen, dining area and a half bath. There are three bedrooms and one full bath on the second floor. Large unfinished basement with plenty of storage space! Come see this beautiful home today!
Listing Price: $169,900
MLS #: PABU498566
Tax ID #: 35-006-048-040
Ownership Interest: Fee Simple
Association: HOA
Structure Type: End of Row/Townhouse
Levels/Stories: 2
Waterfront: No
Garage: No
Beds: 3
Baths: 1 / 1
Above Grade Fin SQFT: 1,360 / Assessor
Price / Sq Ft: 124.93
Year Built: 1971
Style: Straight Thru
Central Air: Yes
Basement: Yes
ROOM SIZES
Kitchen: Main, 9 x7
Dining Room: Main, 12 x 9
Living Room: Main, 18 x 13
Bathroom: Upper, 4 x 7
Bedroom: Upper, 11 x 9
Bedroom: Upper, 13 x 12
Bedroom: Upper, 14 x 7
UTILITIES:
Central A/C, Cooling Fuel: Electric, Heating: Heat Pump-Electric BackUp, Heating Fuel: Electric, Hot Water: Electric, Water Source: Public, Sewer: Public Sewer
ITNERIOR FEATURES:
Attic, Carpet, Dining Area, Tub Shower, Dishwasher, Freezer, Oven/Range - Electric, Refrigerator, Water Heater, Accessibility Features: Doors - Swing In, Laundry Hookup, Main Floor Laundry
EXTERIOR FEATURES: Community pool
BUILDING INFO:
Total SQFT: 1,360 / Assessor
Basement Type: Unfinished
Flooring Type: Carpet, Laminated
Roof: Asphalt
LOCATION:
County: Bucks
Borough: Quakertown
Subdiv / Neigh.: Independence Sqaure
School District: Quakertown Community
TAXES & ZONING:
Tax Annual Amt / Year: $3,166 / 2020
School Tax: $2,728
County Tax: $411 / Annually
City/Town Tax: $26 / Annually
Zoning: R4
ASSOCIATION / COMMUNITY INFO:
HOA: Yes
HOA Name: INDEPENDENCE PLACE COMMUNITY
Property Manager: No
Association Fee Include: Common Area Maintenance, Lawn Maintenance, Pool, Snow Removal
Amenities: Pool - Outdoor, Tennis Courts
HOA Fee: $45 / Monthly
HOA Phone: (215) 536-2646
Capital Contribution Fee: 200.00
View the following documents under the documents tab: Seller's Disclosure and Lean Paint form
Call for a showing today!
Michelle Hunsberger, Realtor
215-723-1171 (Office)
267-446-7380 (Cell)
Michelle@alderferrealestate.com
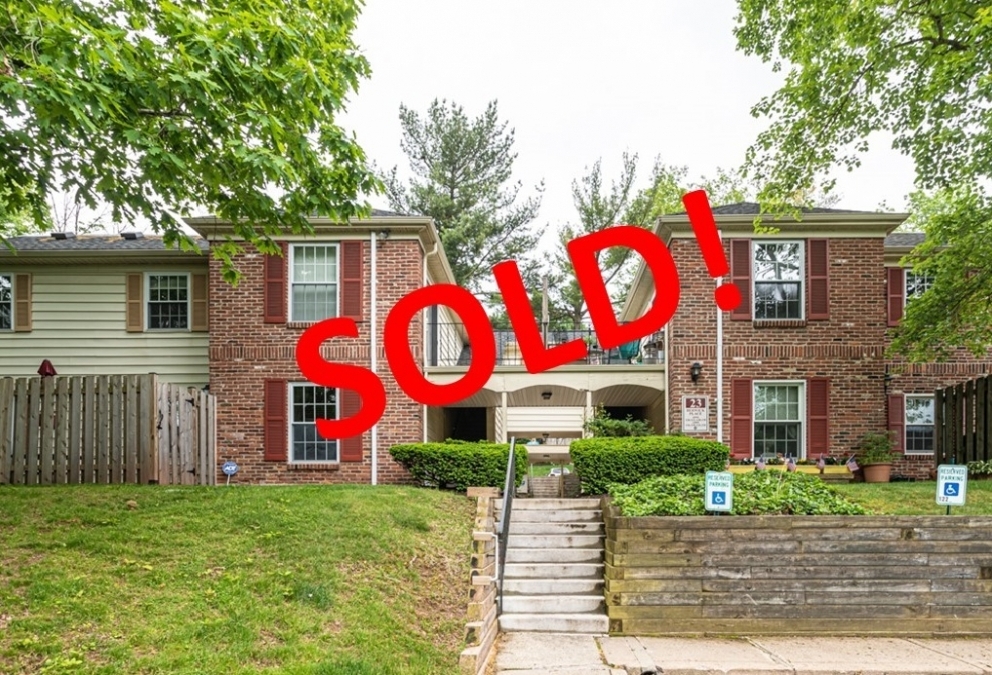
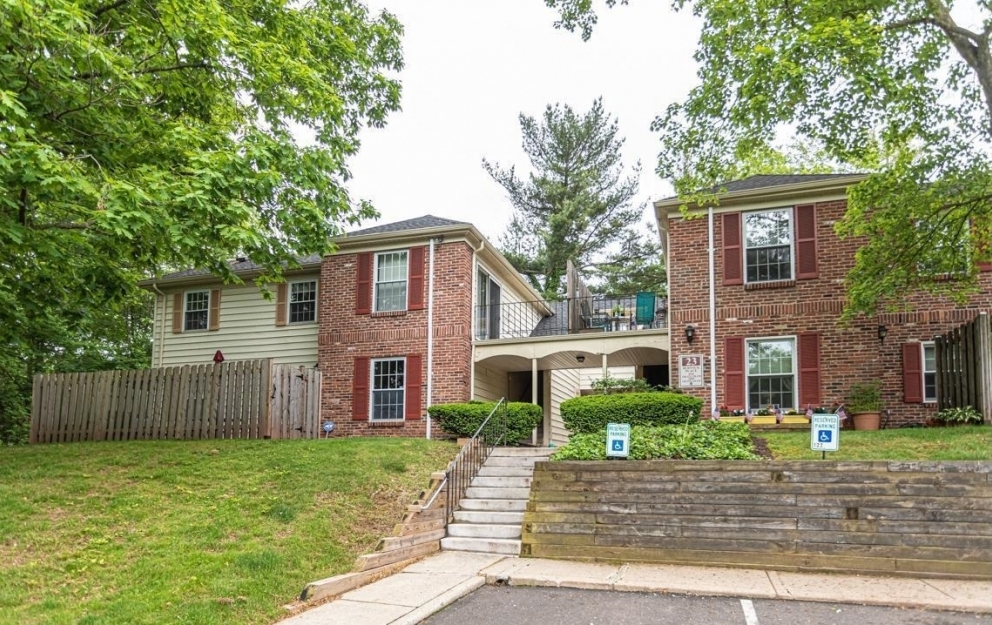
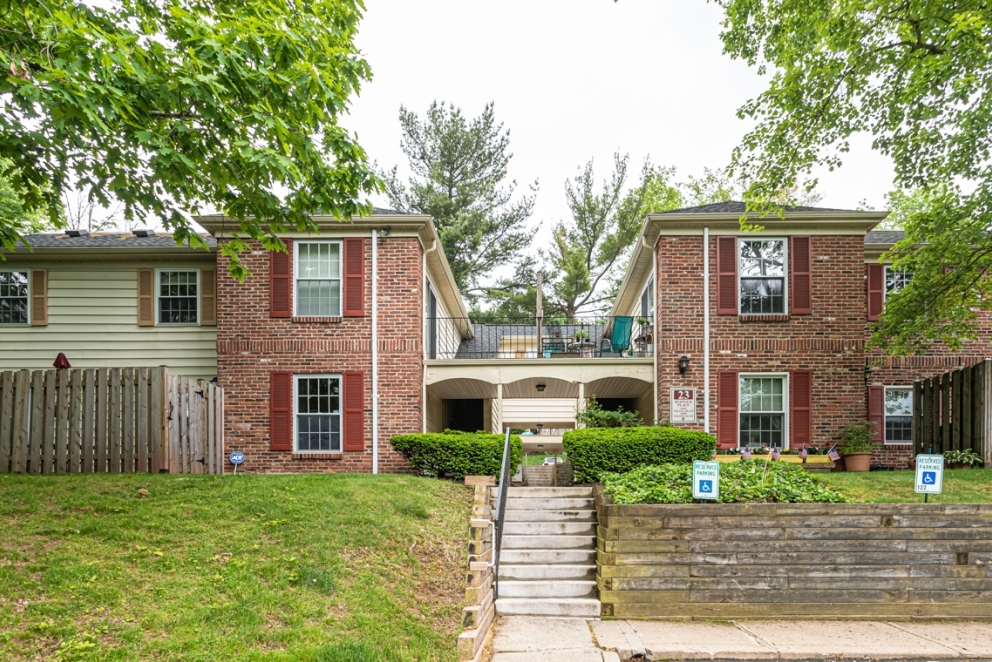
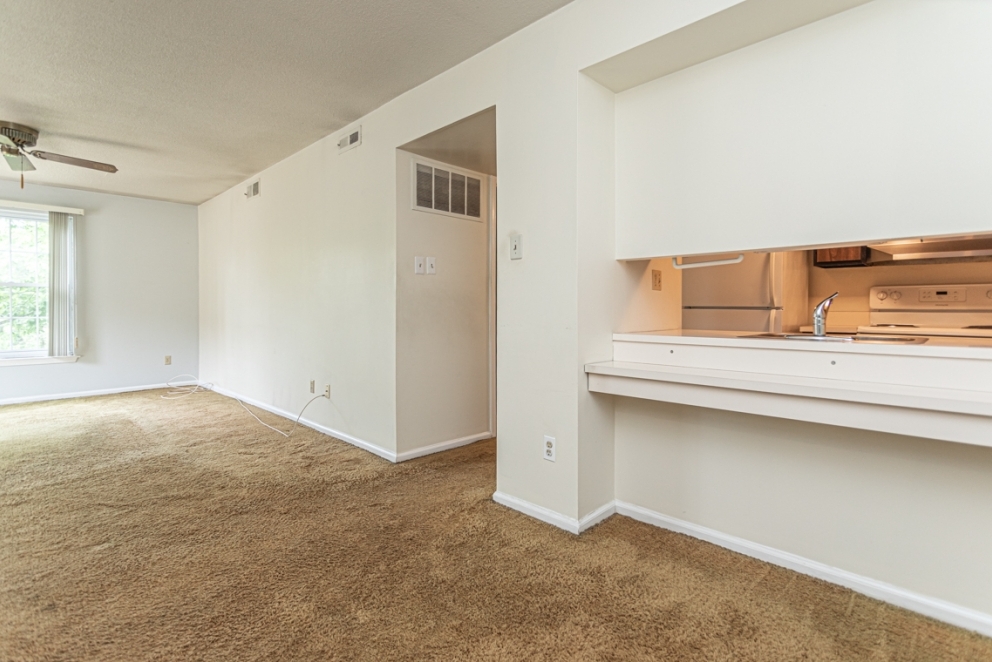
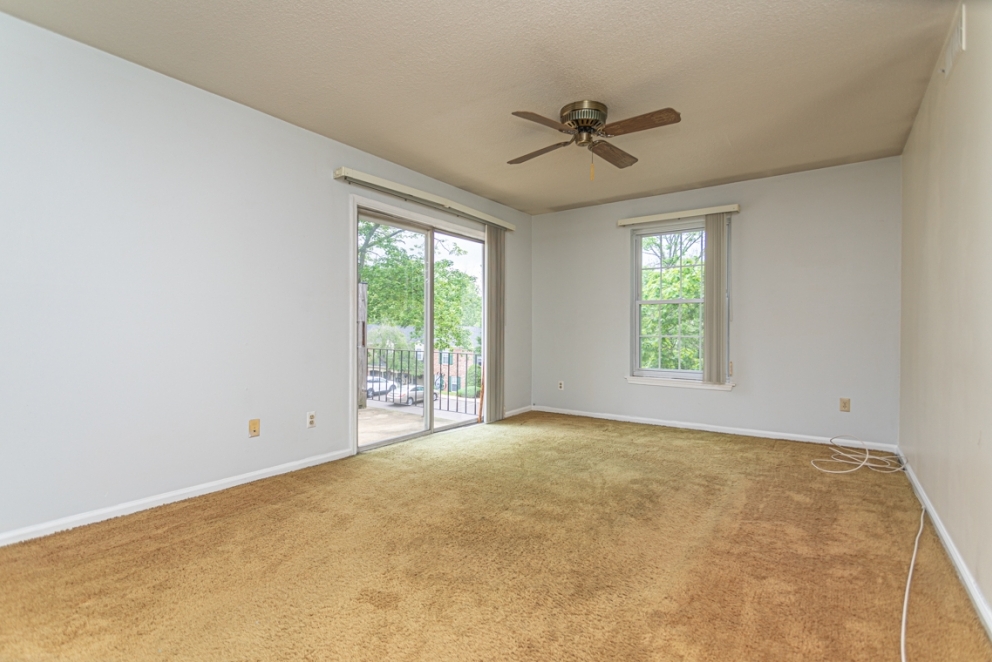
UNDER CONTRACT
Welcome to 122 Berwick Pl in sought after Chatham Village! Enjoy carefree living in this 2 bedroom, 1.5 bath second floor condo with community swimming pool, clubhouse, tennis courts and walking trail. This well cared for unit has a galley kitchen, dining area and a large living room with a sliding glass door to the balcony. There is a full hall bath, two bedrooms and the master bedroom has a half bath with vanity area and sink. New heat pump installed 9/2018 and a brand new water heater installed 5/2020. There is a washer/dryer hookup available in the unit. Excellent location and is just minutes from the Lansdale Exit of the NE Extension and SEPTA. Schedule your showing today!
Listing Price: $140,000
MLS #: PAMC650214
Tax ID #: 53-00-00693-469
Ownership Interest: Condominium
Association: Condo/Coop
Unit Entry Floor: 2
Structure Type: Unit/Flat/Apartment
Levels/Stories: 1
Unit Building Type: Garden 1 - 4 Floors
Waterfront: No
Garage: No
Beds: 2
Baths: 1 / 1
Above Grade Fin SQFT: 1,060 / Assessor
Price / Sq Ft: 132.08
Year Built: 1969
Property Condition: Good
Style: Unit/Flat
Central Air: Yes
Basement: No
ROOMS:
Dining Room: 8 x 8
Living Room: 16 x 11
Bedroom 1: 14 x 10
Bedroom 2: 11 x 10
LOCATION:
County: Montgomery, PA
MLS Area: Towamencin Twp - Montgomery County (10653)
Subdiv / Neigh: CHATHAM VIL OF TOW
Building Name: Chatham Village of Towamencin
School District: Noth Penn
High School: Noth Penn
Cross Street: Valley Forge Road
ASSOCIATION/COMMUNITY INFO:
Condo/Coop Assoc: Yes
Condo/Coop Name: CAMCO
Prop Mgmt Company: CAMCO
Property Manager: Yes
Mgmt Co. Phone: (215) 368-3400
Association Fee Incl.: Common Area Maintenance, Exterior Building Maintenance, Lawn Maintenance, Pool(s), Road Maintenance, Snow Removal, Trash, Water
Amenities: Exercise Room, Laundry Facilities, Swimming Pool, Tennis Courts, Tot Lots/Playground
Condo/Coop Fee: $272 / Monthly
Condo/Coop Phone: (215) 368-3400
Capital Contribution Fee: 817.35
Property Manager: Nicole Erickson
TAXES
Tax Annual Amt / Year: $2,013 / 2019
School Tax: $1,580
County Tax: $206 / Annually
City/Town Tax: $227 / Annually
Zoning: GA
UTILITIES: Cable TV Available, Phone Available, Central A/C, Cooling Fuel: Electric, Heating: Forced Air, Heating Fuel: Natural Gas, Hot Water: Electric, Water Source: Public, Sewer: Public Sewer
INTERIOR FEATURES: Carpet, Dining Area, Kitchen - Galley, Tub Shower, Built-In Range, Dishwasher, Refrigerator, Common Laundry, Laundry Hookup
EXTERIOR FEATURES: Exterior Lighting, Play Area, Play Equipment, Sidewalks, Tennis Court(s), Balcony, Pool: Yes - Community, Community Pool Features: Fenced, In Ground
INCLUSIONS: Refrigerator in as-is condition
Call for a showing today!
Michelle Hunsberger, Realtor
215-723-1171 (Office)
267-446-7380 (Cell)
Michelle@alderferrealestate.com
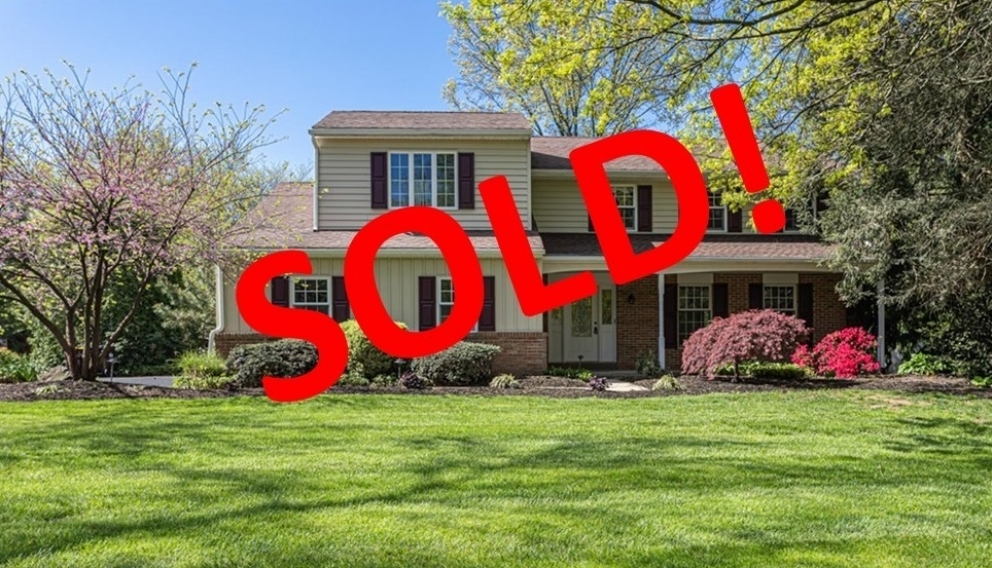
__detail.jpg?v=1590004398)
__detail.jpg?v=1590004398)
__detail.jpg?v=1590004398)
__detail.jpg?v=1590004398)
UNDER CONTRACT
Welcome to 552 Colonial Avenue in desirable Franconia Township! This custom built two story colonial home is situated on 0.76 acres in a peaceful cul-de-sac setting with mature trees, landscaping, hardscaping and sidewalks. The 2,458 square foot house features 4 bedrooms and 2.5 bathrooms, two car attached garage and a full unfinished basement.
The first floor includes a spacious eat in kitchen with Kraft Made cabinets Kitchen Aid appliances, granite tops, wet bar area with ice maker and a wine chiller and tile floor. Also on the main floor is the living room, a cozy family room with a fireplace with wood stove insert, half bath and a mudroom with side door entry. Laminate flooring and flagstone foyer entrance. The second floor features the master bedroom with a very large master bath including a double sink, soaking tub, glass surround/tile shower, water closet and a large 14’ x 5’ walk in closet, 3 additional bedrooms and full hall bath.
Off the kitchen or family room step out the sliding doors to enjoy the private hardscape patio.
Situated just outside Souderton Boro, it is walking distance to the beautiful Souderton Park and Community Pool!
Don’t miss this opportunity for this spectacular home in a terrific location!
Please note this is an estate sale property being sold as is, estate will not be making repairs.
VIEW A TOUR OF THE OUTSIDE OF THE PROPERTY
View the following documents under the documents tab: Seller's Disclosure, Home Inspection Report, Lead Paint Disclosure, Radon Test Results, Termite Inspection Result.
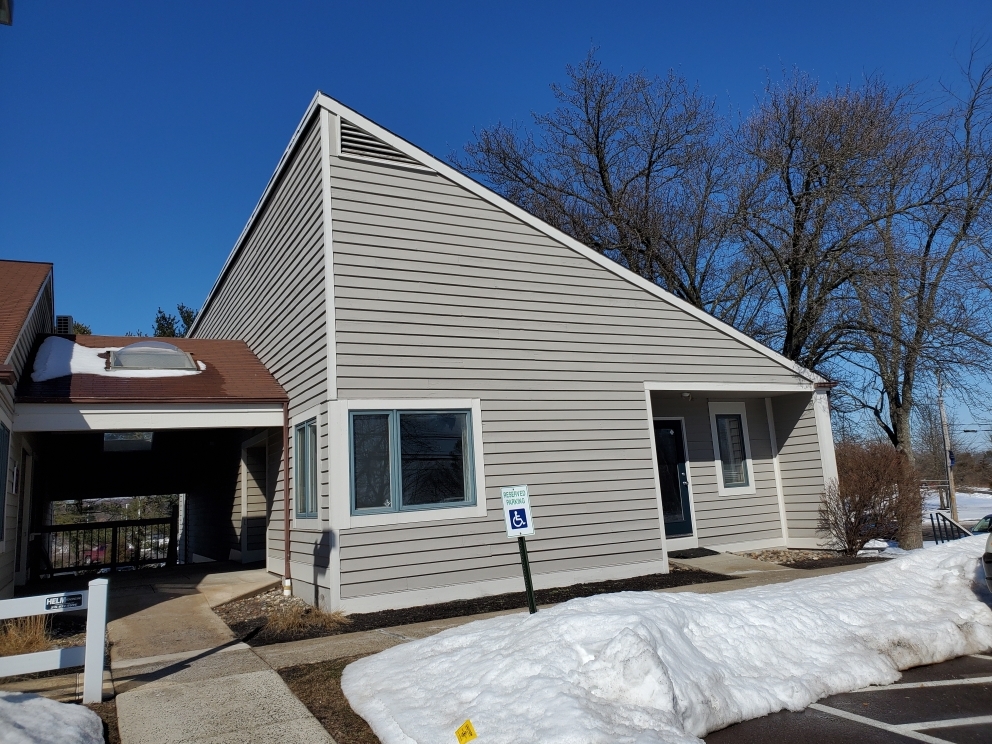
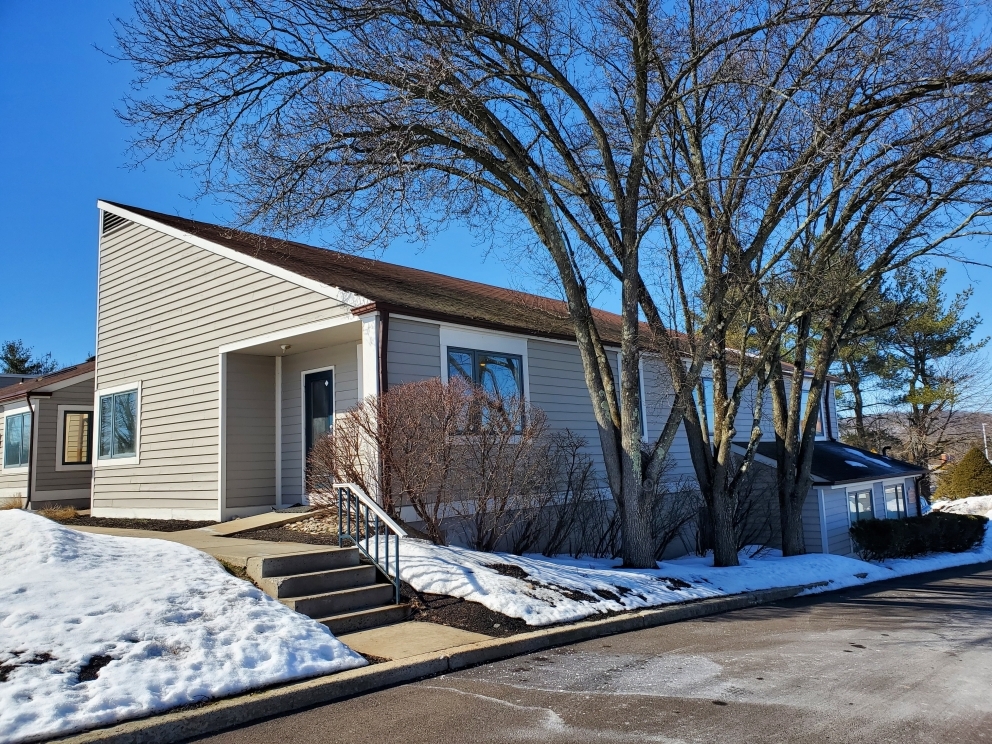
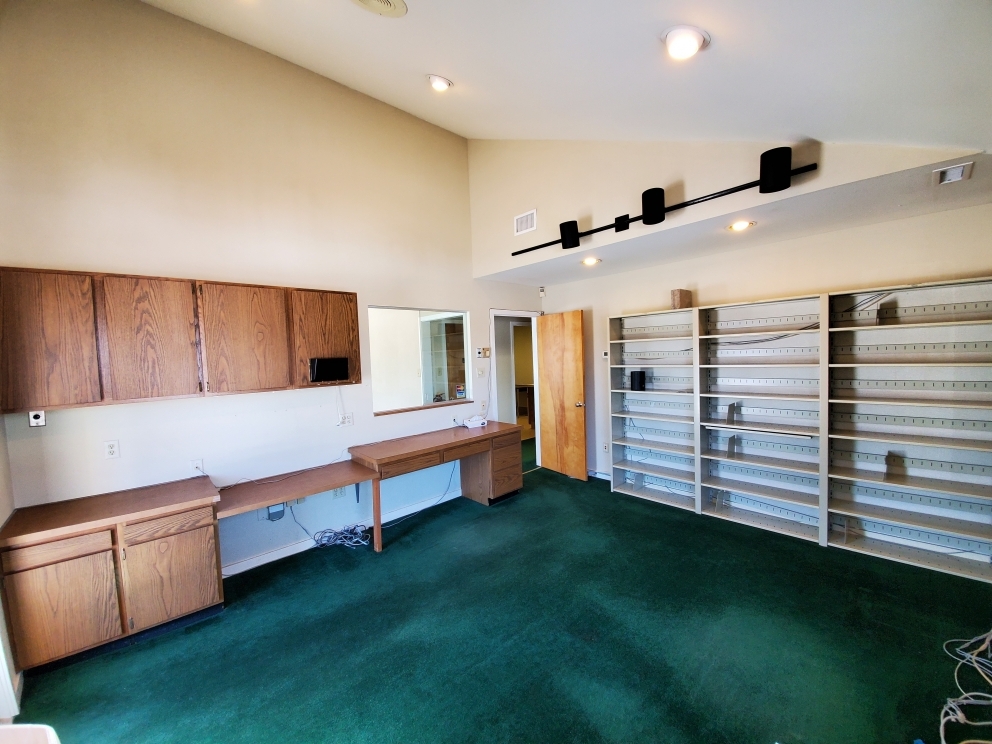
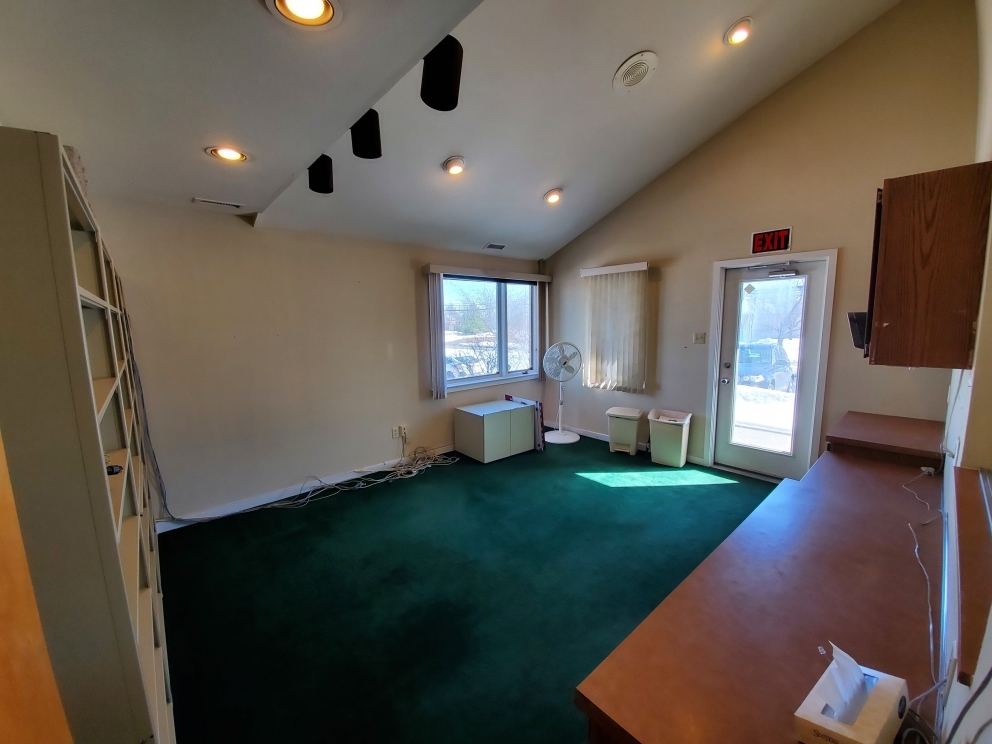
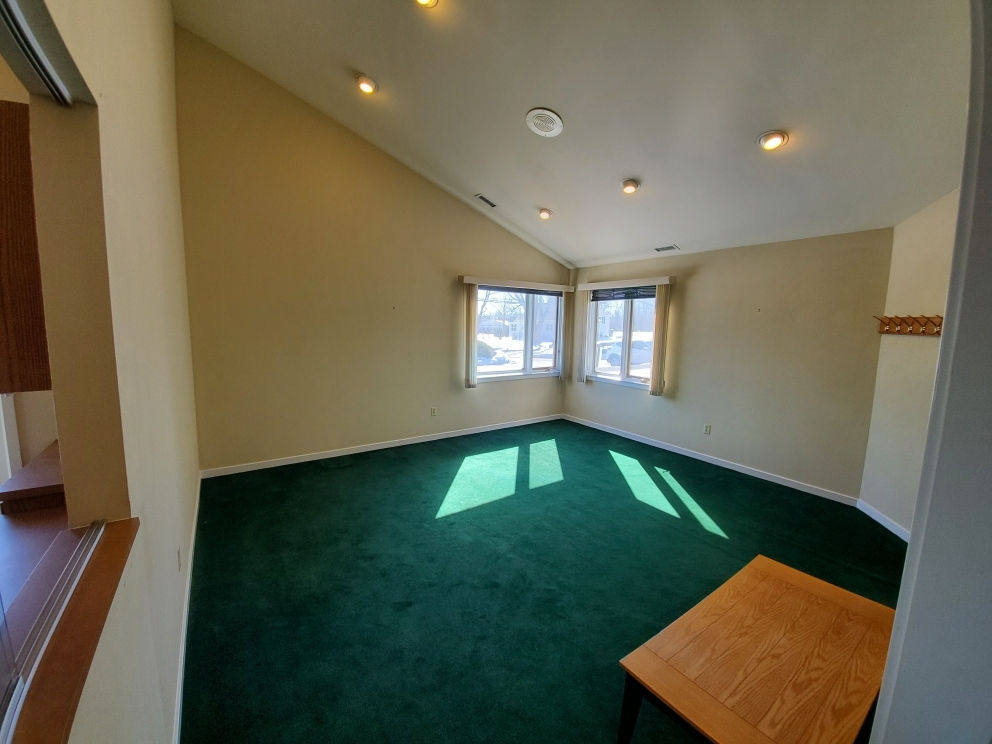
SOLD!
Outstanding office location for this Professional Office Condo at The Summit in Sellerville, PA! Suite #4 (known in public records as #8) is a 1,690 SF office space that currently consists of lobby/waiting area, reception area, 2 entrances, 2 half bathrooms, 7 offices and 1 file storage room. Flexible space. Convenient to Route 309 exit, next to Grand View Hospital.
Condo Association fees cover CAM, building maintenance, sewer, landscape, snow removal. Association fees are $1,060/month.
***PLEASE NOTE that this office has been traditionally limited to medical use however recent by-laws change now broadens the use to professional office use as it fits the zoning.
***Condo Association By-Laws & other condo documents are available upon request. Property is managed by Charter Management.
Listing Price: $69,000
MLS #: PABU472262
Tax ID #: 52-012-010-002-0EU
Ownership Interest: Condominium
Floor Number: 1
Sub Type: Office
Price / Sq Ft: 118.13
Business Use: Medical, Professional, Institutional
Property Condition: Average+
LOCATION:
County: Bucks, PA
MLS Area: West Rockhill Township- Bucks County
School District: Pennridge
TAXES & ASSESSMENT:
Tax Annual Amt / Year: $6,732 / 2018
School Tax: $5,454
Count Tax: $986 / Annually
City/ Town Tax: $292 / Annually
Tax Assessed Value: $40,320 / 2019
Imprv. Assessed Value: $40,320
Land Use Code: 4400
Block/Lot: 010-002-0EU
Zoning: IS
Zoning Description: Institutional Service District
COMMERCIAL SALE INFORMATION:
Business Type: Medical
Potential Tenancy: Single
Building Area Total: 1,693 / Estimated
BUILDING INFORMATION:
Building Total Sq. Ft.: 1,693 / Estimated
Construction Materials: Frame, Woodsiding
Flooring Type: Carpet Vinyl
Roof: Shingle
INTERIOR FEATURES:
Accessibility Features: 2+ Access Exits, Door Features: Atrium, Insulated
PARKING:
- Parking Lot
- Private 1-10 Spaces
- Asphalt Driveway,
- Handicap Parking
UTILITIES:
- Central A/C
- Cooling Fuel: Electric
- Heating: 90% Forced Air
- Heating Fuel: Electric
- Hot Water: Electric
- Water Source: Public
- Sewer: Public Sewer
Call for a showing today!
Lon M Clemmer
215-723-1171 (Office)
215-393-3008 (Direct)
lon@alderferrealestate.com
Is zoning information-920 lawn ave
Zoning InformationComm prop info sheet-920 lawn ave
Commercial Property Info SheetHighlight sheet- the summit
Property Highlight Sheet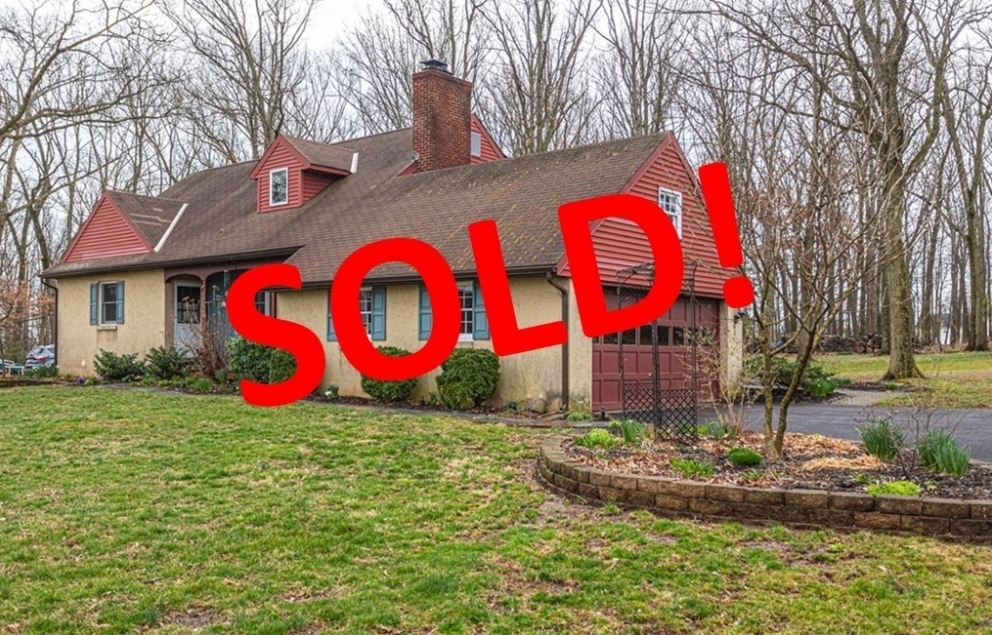
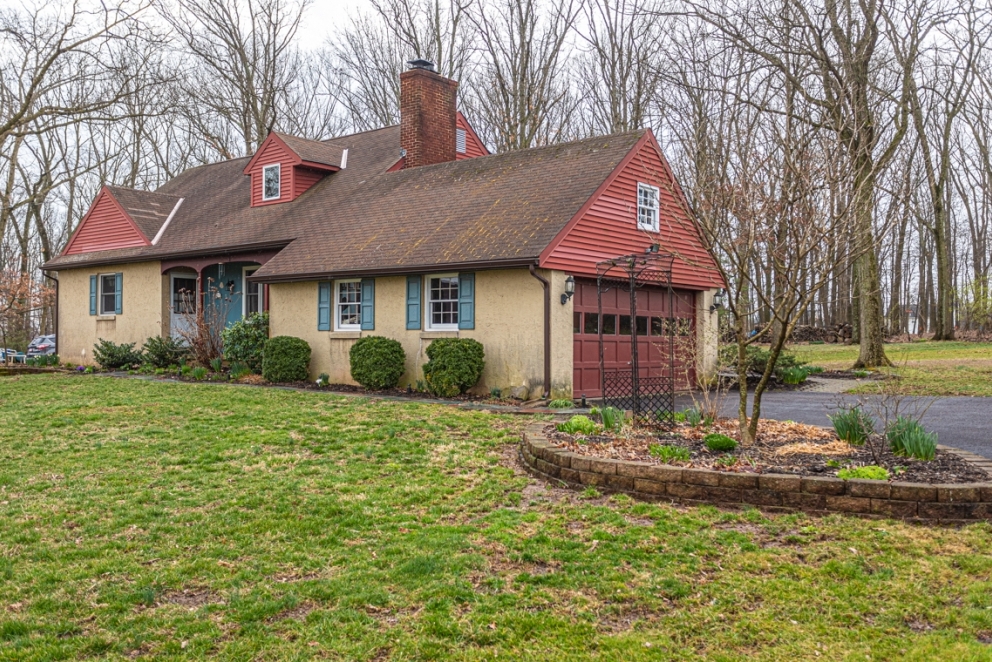
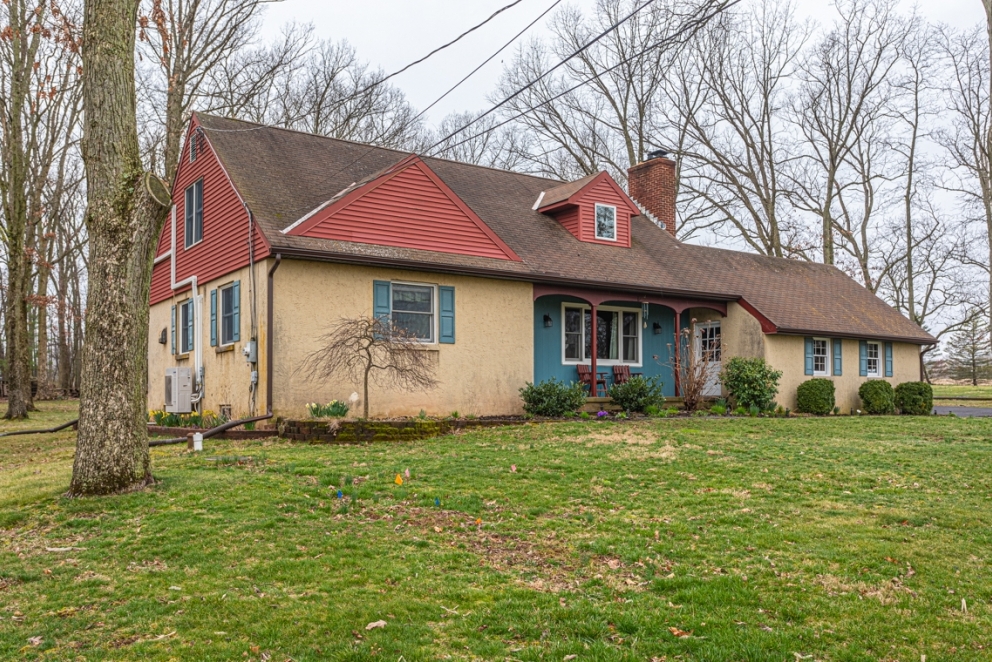
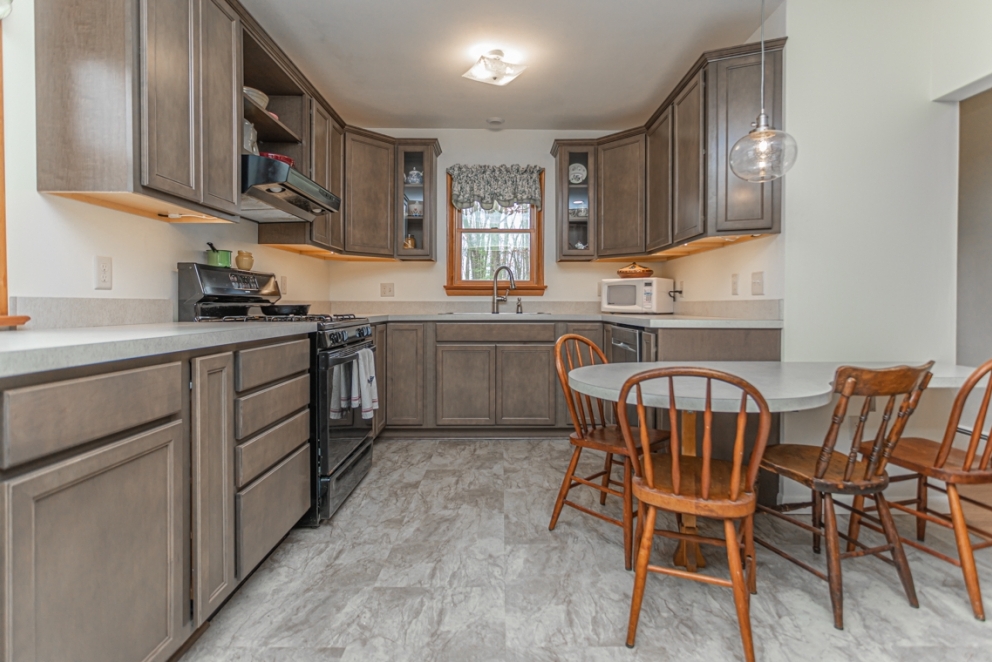
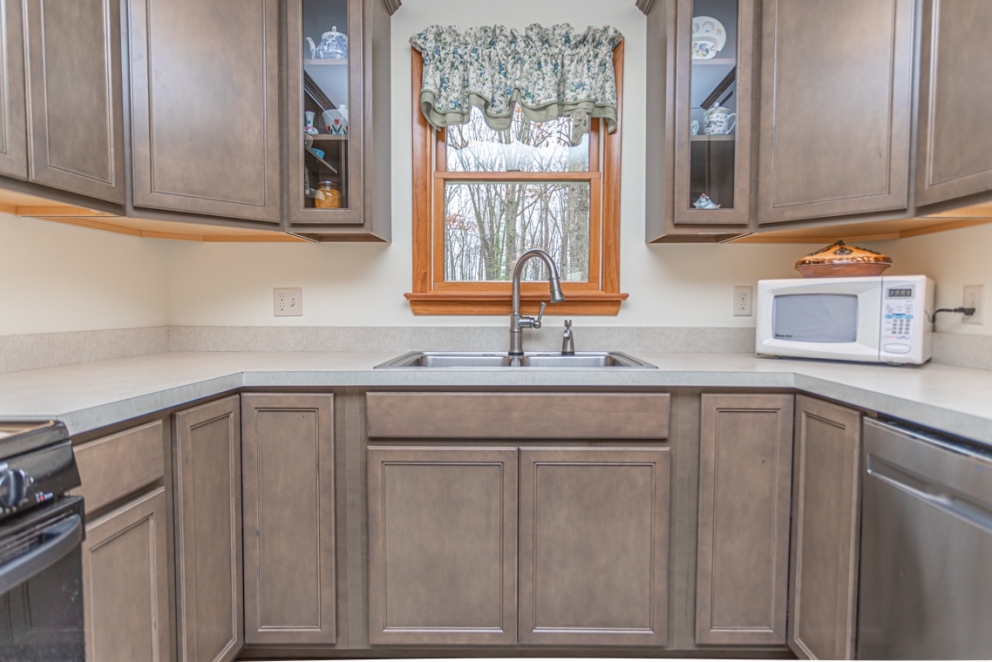
UNDER CONTRACT
3 Bedroom 2.5 bath Cape Cod home in Lower Salford Township on a 1.9 acre wooded lot.
Main floor features a brand new kitchen which was remodeled in 2020, dining room with hardwood floor, living room features a stone fireplace with wood stove insert and a Den with side entry door both with bamboo flooring. Upper floor features newer carpet, master bedroom, master bath with a new cultured marble shower done in 2019, two additional bedrooms and full hall bath that includes a Bain Ultra Thermo Masseur air bath. The upper floor was remodeled in 2006 when the rear dormers were added. Partially finished basement includes the laundry, utilities and newer precast concrete step walk out with Bilco door installed in 2018. Attached 2 car garage with paved driveway. Beautiful wooded lot with perennial flower beds offers plenty of rear yard for your enjoyment.
Mechanically the home features a propane furnace as well as three A/C mini split systems installed in 2018, new underground propane 500 gallon tank installed in 2019 and leased from Penn Valley Gas.
Don’t miss out on this property in a wonderful location!
Inclusions: Refrigerator, Washer, Dryer, window A/C unit, ping pong table
Listing Price: $335,000
MLS #: PAMC645398
Tax ID #: 50-00-04636-003
Ownership Interest: Fee Simple
Structure Type: Detached
Levels/Stories: 2
Views: Trees/Woods
Garage: Yes
Beds: 3
Baths: 2 / 1
Above Grade Fin SQFT: 1,636 / Assessor
Price / Sq Ft: 204.77
Year Built: 1964
Property Condition: Good
Style: Cape Cod
Central Air: No
Basement: Yes
LOCATION:
County: Montgomery
Township: Lower Salford Township
School District: Souderton Area
ROOMS:
Kitchen: Main, 14 x 11, Eat-In, Propane Cooking
Dining Room: Main, 13 x 11
Living Room: Main, 21 x 12
Den: Main, 13 x 11
Half Bath: Main, 7 x 4
Master Bedroom: Upper, 13 x 13
Master Bathroom: Upper, 7 x 5
Bedroom: Upper, 13 x 13
Bedroom: Upper, 15 x 9
Full Bath: Upper, 7 X 5
UTILITIES:
Cable TV, Fiber Optics Available, Ductless/Mini-Split, Cooling Fuel: Electric, Electric Service: 200+ Amp Service, Heating: Baseboard - Hot Water, Heating Fuel: Propane - Leased, Hot Water: Instant Hot Water, Propane, Water Source: Private, Sewer: Private Sewer
TAXES & ASSESSMENT:
Tax Annual Amt / Year: $5,883 / 2019
School Tax: $4,895
County Tax: $556 / Annually
City / Town Tax: $432 / Annually
Zoning: R1
Zoning Description: Residential District
Tax Assessed Value: $160,800 / 2020
Block / Lot: 046
INTERIOR FEATURES:
Kitchen - Eat-In, 1 Fireplace(s), Brick, Dishwasher, Oven/Range - Gas, Basement Laundry
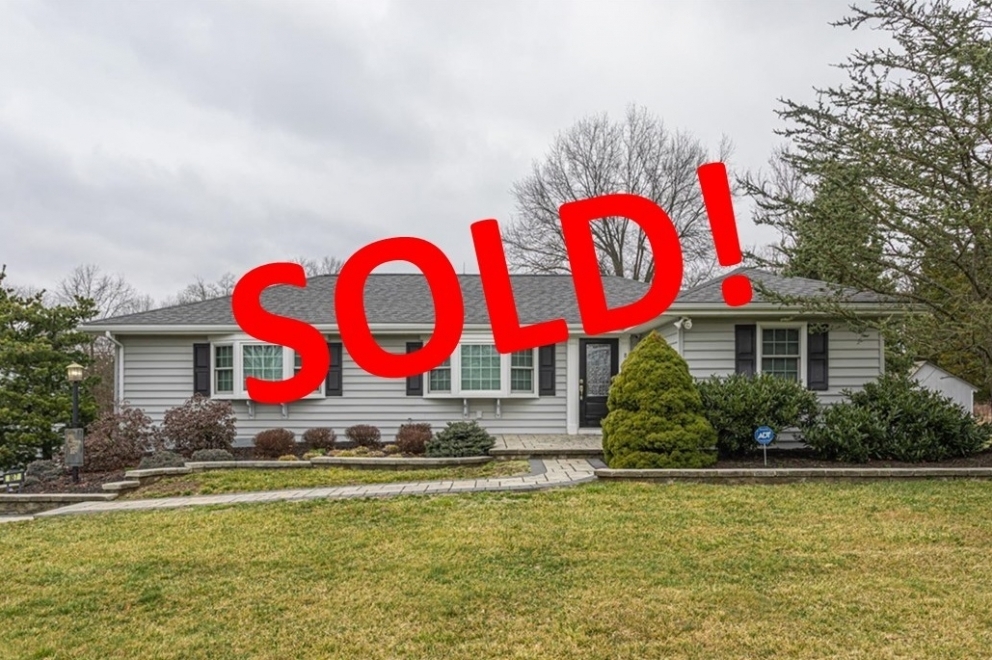
__detail.jpg?v=1583283069)
__detail.jpg?v=1583329187)
__detail.jpg?v=1583329187)
__detail.jpg?v=1583329187)
UNDER CONTRACT
Magnificent Ridge Road, Telford ranch home on 3.13 acres in Salford Township with a 3 car detached garage, another separate workshop and pool! Enjoy one floor living in this meticulously maintained and cared for 2 bedroom, 1 bath 1,320 square foot home that was built in 1955 and has received many upgrades and updates with a beautiful kitchen remodel in 2015 with granite counter tops, stainless appliances, island and tile floor. Off the kitchen is stunning 4 season room with lots of windows to soak in the sunshine, tile floor and baseboard hot water heat. The dining room features wainscoting and very nice hardwood floors throughout the remainder of the house. Very large living room boast’s 2 front bay windows and recessed lighting and the remainder of the main floor includes a master bedroom with sitting area and walk in closet, 2nd bedroom and full hall bath with whirlpool tub. Partial finished basement includes a bonus room with a brick fireplace, walk out bilco door, utilities, laundry and additional storage.
Step outside to enjoy the gorgeous hardscaping including a rear patio, walk ways and walls, well maintained landscaping and rows of raised garden beds for your vegetables and flowers that includes flower pots, fencing and watering lines. In the summer months enjoy the above ground that features a spacious wrap around maintenance free deck and railing. The exterior of the home is super maintenance free with quality siding as well as the detached 32’ x 24’ 3 car garage and another detached 28’ x 24’ work shop that has a separate metered 200AMP service and fully insulated with plywood floor on a concrete foundation. There are also 3 garden sheds and a small greenhouse for your lawn and garden needs.
Mechanically this property features a top of the line water conditioning/softener system, Renewal by Anderson replacement windows with lifetime warranty, stream discharge septic system installed in 2001 and serviced quarterly for $100/qtr, 5 zone oil fired furnace with a wood stove assist system, annual pest/termite service contract, ADT security system 24 hour burglar, fire/smoke with central monitoring and emergency notification ($60/month), 24 hour video monitoring system, professional water/mold remediation was done in 2015 when the new kitchen was installed due to a dishwasher leak. Pool was always maintained by the seller’s and have indicated the pool liner should be replaced which requires lifting decking boards around pool.
Price: $378,000
MLS #: PAMC640606
Tax ID #: 44-00-01414-009
Ownership Interest: Fee Simple
Structure Type: Detached
Levels/Stories: 1
Garage: Yes
Beds: 2
Baths: 1
Above Grade Fin SQFT: 1,320 / Assessor
Price / Sq. Ft: 301.52
Year Built: 1955
Style: Ranch/Rambler
Central Air: Yes
Basement: Yes
ROOMS:
Living Room: 30 x 11
Dining Room: 12 x 11
Kitchen: 15 x 11
Bedroom: 11 x 11, 9x7 Sitting Room & Walk-In Closet
Bedroom: 11 x 10
Sun/Flordia Room: 20 x 14
Full Bathroom: 7 x 7
LOCATION:
County: Montgomery, PA
School District: Souderton Area
Middle/Junior School:
Elementary School: Salford Hills
TAXES & ASSESMENTS:
Tax Annual Amt / Year: $6,177 / 2019
School Tax: $5.327
County Tax: $605 / Annually
City/Town Tax: $245 / Annually
Zoning: RR- Rual Residential
Tax Assessed Value: $175,000 / 2020
Land Use Code: 1108
Block/Lot: 009
BUILDING INFO:
Above Grade Fin SQFT: 1,320 / Assessor
Total Fin SQFT: 1,320 / Assessor
Tax Total Fin SQFT: 1,320
Total SQFT: 1,320 / Assessor
Wall & Ceiling Type: Dry Wall
Foundation Details: Block
Basement Type: Full, Partially Finished
Construction Materials: Block, Frame, Vinyl Siding
Flooring Type: Hardwood, Tile/Brick
Roof:Asphalt, Shingle
LOT INFO:
Lot Acres / SQFT: 3.13a / 136,343sf / Assessor
Location Type: Rural
Lot Size Dimensions: 300.00 x 0.00
Road: Paved
Lot Features: Front Yard, Landscaping, Level, Rear Yard
INTERIOR FEATURES:
Kitchen- Island, Tub Shower, Upgraded Countertops, Wainscotting, Walk-In Closet(s), Water Treat System, 1 Fireplace(s), Built-In Microwave, Dishwasher, Dryer, Refrigerator, Stainless Steel Appliances, Washer, Water Conditioner-Owned, 24 Hour Security, Exterior Cameras, Monitored Smoke Detector, Surveillance System, Door Features: Insulated, Window Features: Energy Efficient, Replacement, Vinyl Clad, Basement Laundry
EXTERIOR FEATURES:
Extensive Hardscape, Above Ground Pool
PARKING:
Detached Garage, Driveway Parking, 3 Total Garage Spaces
UTILITIES:
Central Air, Cool Fuel: Electric
Electric Service: 200+ Amp Service
Heating: Baseboard- Hot Water
Hot Water: Oil, S/W Changeover
Water Source: Private
Sewer: Private
INCLUSIONS:
Refrigerator, Washer, Dryer, Refrigerator and Freezer in Garage
VIEW THE FOLLOWING DOCUMENTS UNDER THE DOCUMENTS TAB: Legal Description, Seller's Disclosure, Home Inspection Report, Lead Paint Disclosure, Septic System Overview & Proposal, Termite Warranty, Water Mold Remediation, Water Test Results, Radnon Test Results
Call for a showing today!
Lon Clemmer, Sales Associate
215-723-1171 (Office)
267-446-8351 (Cell)
Lon@alderferrealestate.com
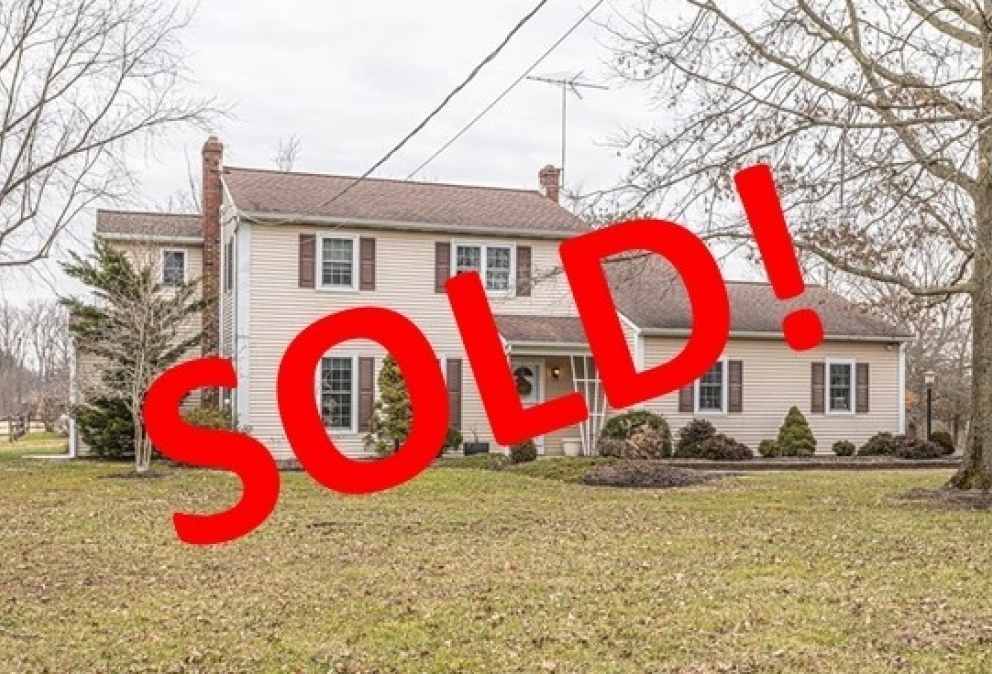
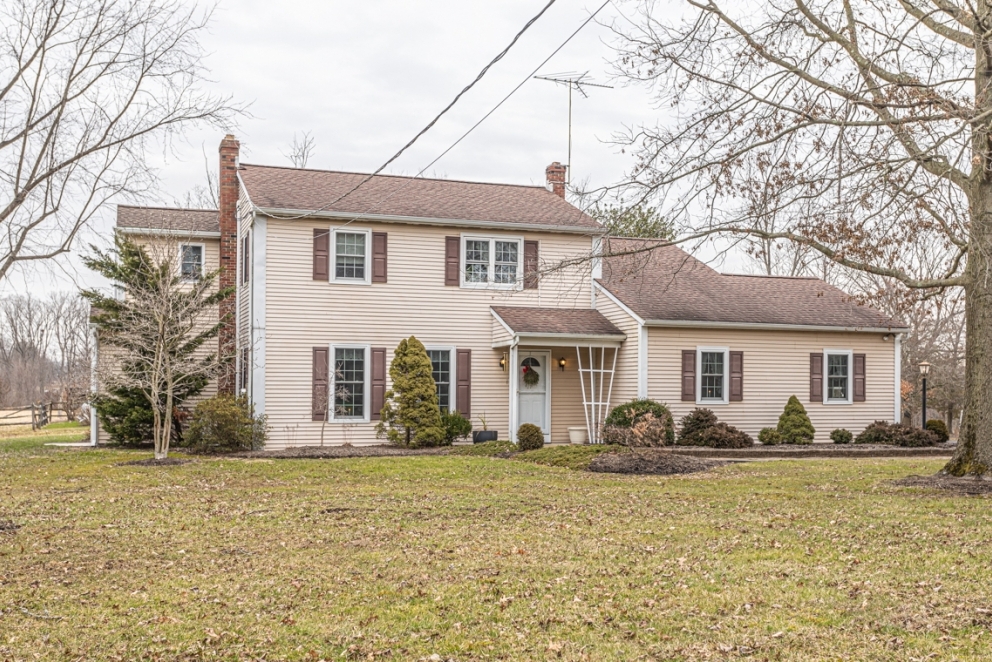
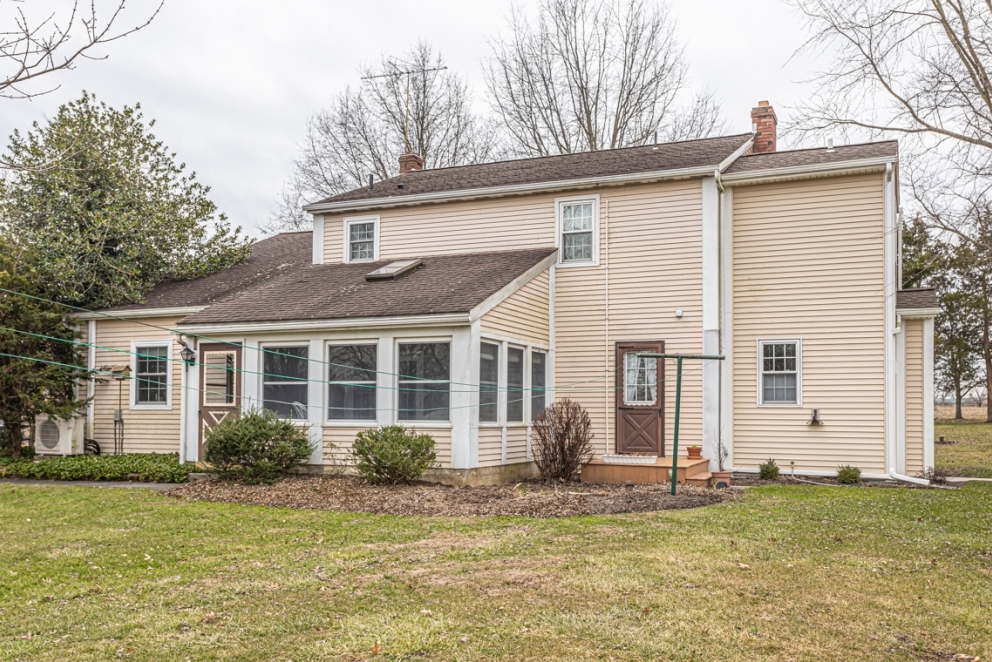
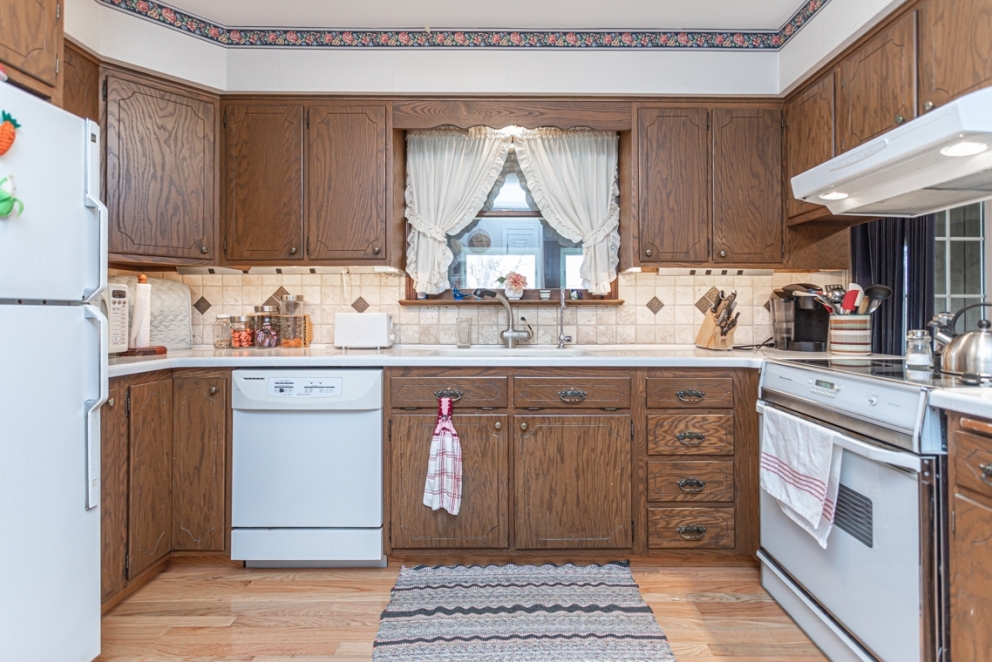
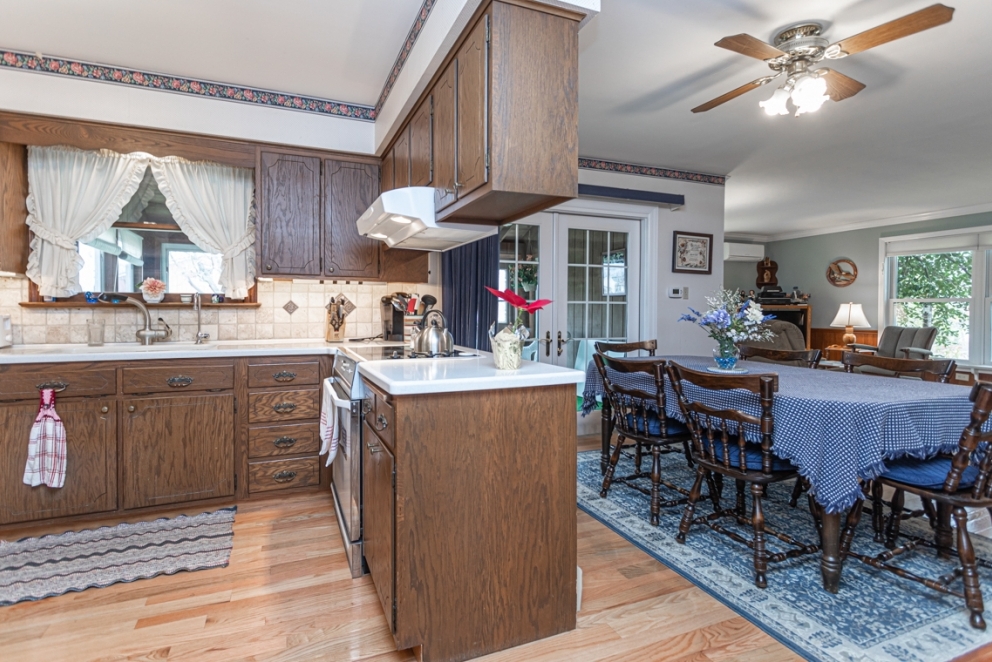
Welcome to 390 Salford Station Road in desirable Upper Salford Township! This custom built two story colonial home has been meticulously cared for by the original owners since 1979. Situated on 2.37 acres it features a peaceful setting with mature trees and a barn and fenced pasture area. The 2,046 square foot house features 4 bedrooms and 3 full bathrooms and a finished basement with walk out staircase.
The first floor includes kitchen, dining area, living room, a cozy family room with a wood stove, full bath with a tile walk-in shower and hall laundry area. New oak hardwood flooring in LR, DR & kitchen in 2019. The second floor features the master bedroom with a master bath including a whirlpool tub, 3 additional bedrooms and full hall bath. The master bath and first floor bath addition was completed in 2017.
Off the kitchen enjoy the sunroom with lots of windows and the convenience of the attached two car garage. The home is also equipped with central vacuum, 5 mini-split air conditioning units installed 3 years ago, oil hot water baseboard heat and the 2 wood stoves can assist with keeping heating costs down, vinyl replacement windows throughout, and a back-up generator subpanel.
The detached barn includes a workshop area that is heated by propane and full second floor for storage, use the stall for one of your animals and enjoy the access to the split rail fence pasture. Walking distance to the beautiful Upper Salford Park and the Philadelphia Folk Festival event grounds.
Don’t miss this opportunity for this spectacular home in a terrific location!
**Property being sold as-is, septic system needs to be replaced and seller has engaged Penn's Trail Environmental and health department for soil testing, perc testing, system design and permits for a new buyer. Buyer will be responsible for installation. Price has been adjusted accordingly. Please note public records indicates 2.37 acre deed/legal description indicates 2.9 acres.
Price: $395,000
MLS #: PAMC640580
Tax ID #: 62-00-01379-206
Ownership Interest: Fee Simple
Structure Type: Detached
Levels/Stories: 2
Views: Pasture
Garage: Yes
Beds: 4
Baths: 3
Above Grade Fin SQFT: 2,046 / Assessor
Price / Sq. Ft: 193.06
Year Built: 1979
Property Condition: Average+Prop
Style: Colonial
Central Air: No
Basement: Yes
LOCATION:
County: Montgomery, PA
School District: Souderton Are
Cross Street: Schwenksvillle Road
TAXES & ASSESMENT:
Tax Annual Amt./Year: $6,558 / 2019
School Tax: $5,640
County Tax: $641 / Annually
City/Town Tax: $278 / Annually
Agricultural Tax Due: No
Zoning: R2 - Rural Residential
Tax Assessed Value: $185,270 / 2020
Land Code Use: 1101
Block/Lot: 006
ROOMS:
Family Room: Main, 20 x 20, Wood Stove
Living Room: Main, 18 x 12
Kitchen: Main, 21 x 12, Eat-In
Sun/Florida Room: Main, 17 x 11
Full Bath: Main, 9x 7, Tile Walk-In Shower
Laundry: Main
Master Bedroom: Upper, 15 x 12
Master Bathroom: Upper, 9 x9
Bedroom: Upper, 13 x 12
Bedroom: Upper, 13 x 11
Bedroom: Upper, 11 x 10
Full Bath: Upper, 10 x 8
Basement: Lower, 23 x 17, Finished with Staircase Walkout
Garage: 2 Car Attached, 22 x 21
Barn: Detached, 40 x 30
BUILDING INFO:
Above Grade Fin. SQFT: 2,046 / Assessor
Total Fin. SQFT: 2,046 / Assessor
Tax Total Fin. SQFT: 2,046
Total SQFT: 2,046 / Assessor
Foudation Details: Block
Basement Type: Fully Finished
Main Entrance Orientation: West
Construction Materials: Aluminum Siding
Flooring Type: Carpet, Hardwood, Slate
Roof: Asphalt Shingle
LOT INFO:
Lot Acres / SQFT:
Additional Parcels: No
Views: Pasture
Fencing: Split Rail
Lot Size Dimensions: 350.00 x 0.00
Road: Paved
Lot Features: Level, Secluded
INTERIOR FEATURES:
Interior Feaures: Central Vaccum, Kitchen-Eat-In, Master Bath, Wood Stove, Flue for Stove, Dishwasher, Microwave, Oven/Range-Electric
Window Features: Replacement, Vinyl Clad, Main Floor Laundry
EXTERIOR FEATURES:
Exterior Features: Barn, Patio
PARKING:
Parking: Attached Garage, Driveway Parking, 2 Total Garage Spaces, Garage Side Entry
UTILITIES:
Utilities: Ductless/Mini-Split, Multi Units
Heating: Basedboard- Hot Water- Radiant, Wood Burn Stove, Heating Fuel: Oil, Wood
Cooling Fuel: Electric, Electric Service: 200+ Amp Service
Hot Water: Oil, S/W Changeover
Water Source: Private Well
Sewer: Private On-Site Septic
EXCLUSIONS: Washer, Dryer, Refrigerator, Freezer Generator
VIEW THE FOLLOWING DOCUMENTS UNDER THE DOCUMENTS TAB: Seller's Disclosure, Property Inspection Report, Deed, Radon Report, Termite Inspection, Water Test Report
Call for a showing today!
Lon Clemmer, Sales Associate
215-723-1171 (Office)
267-446-8351 (Cell)
Lon@alderferrealestate.com
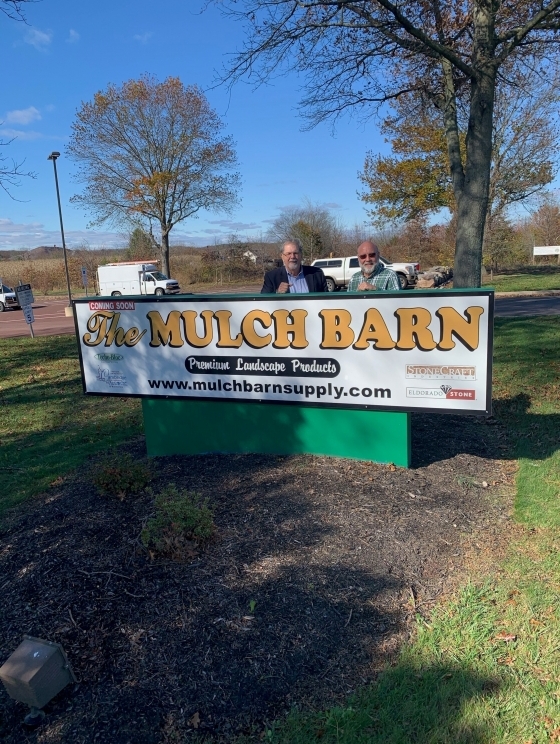
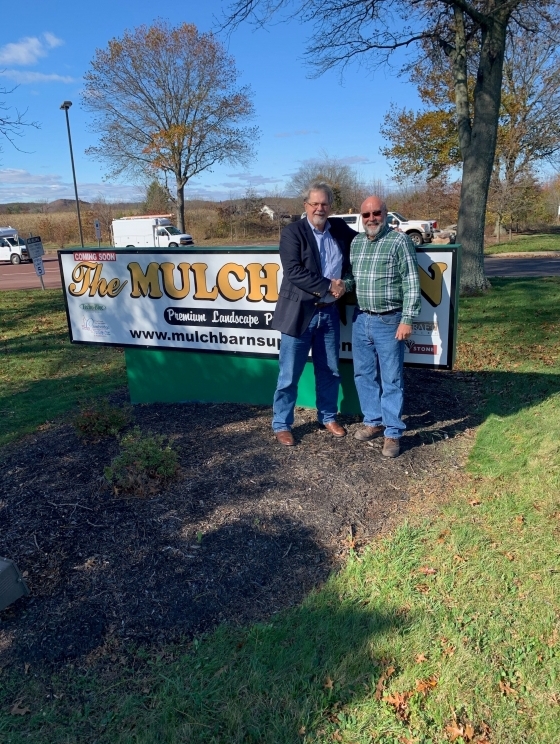
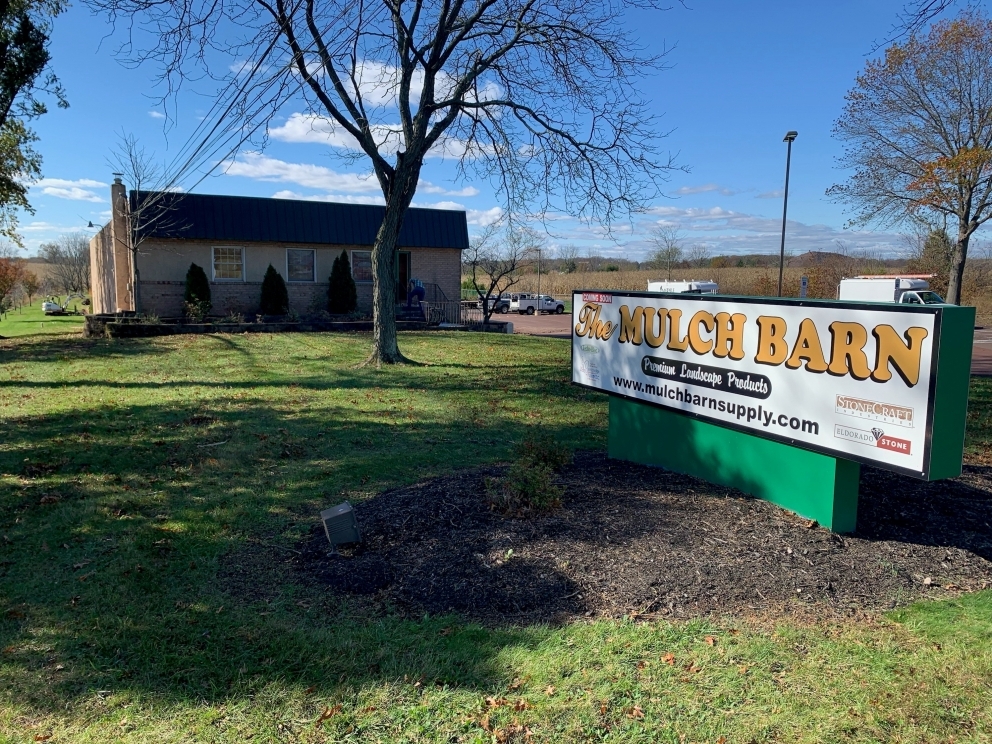
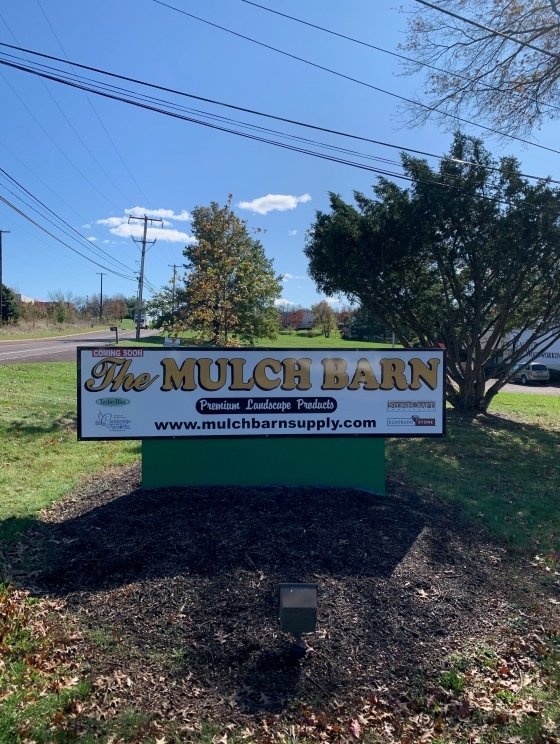
Congratulations to The Mulch Barn on your new location coming soon at 60 Schoolhouse Road, Souderton,PA!
Check out their moving sale going on now at mulchbarn.net/!
Thank you for choosing Sanford Alderfer Real Estate to assist you in finding a new commercial property to lease. If you're looking to buy, sell, lease or liquidate your business assets give us a call!
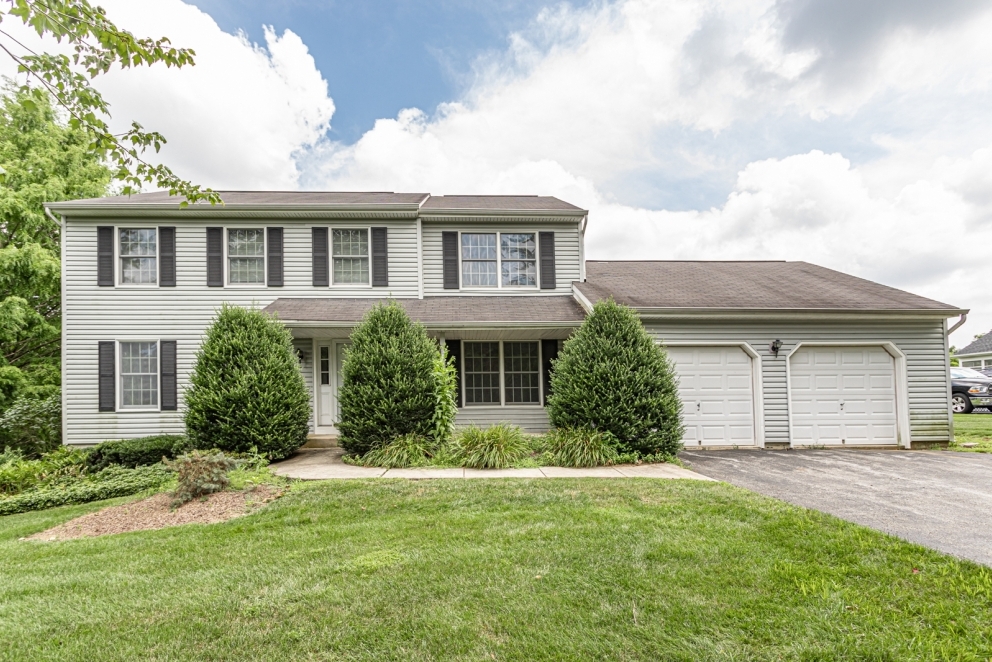
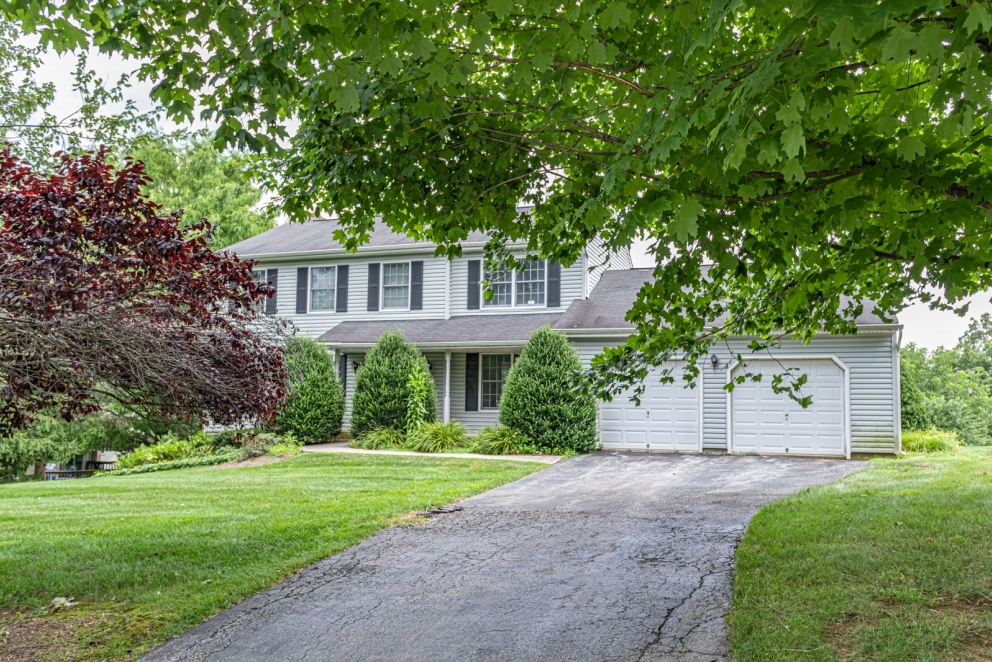
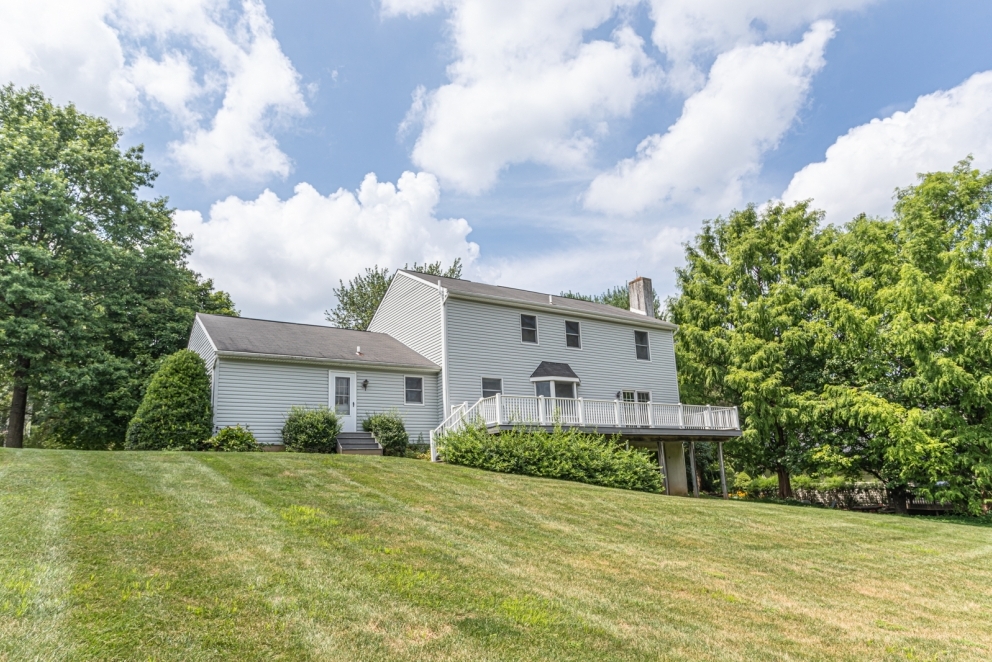
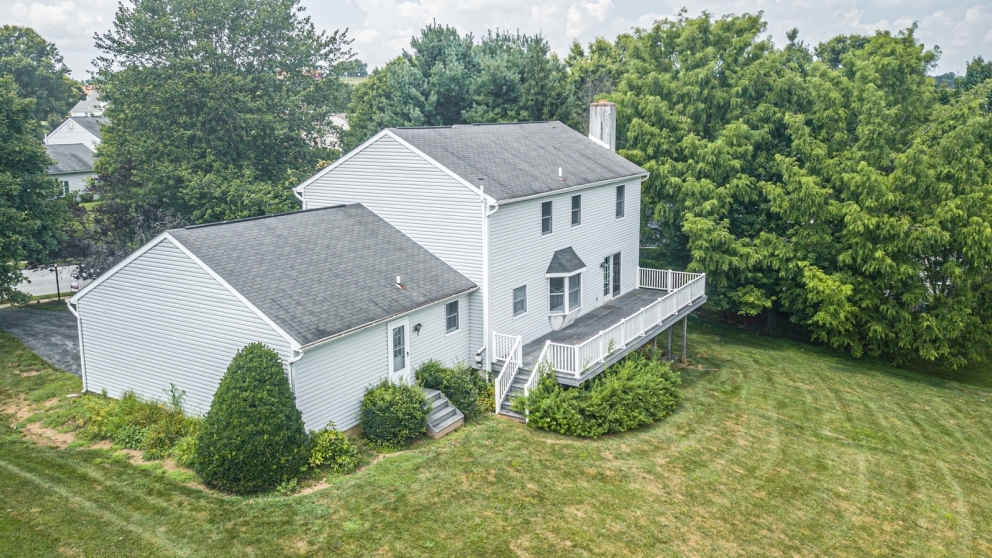
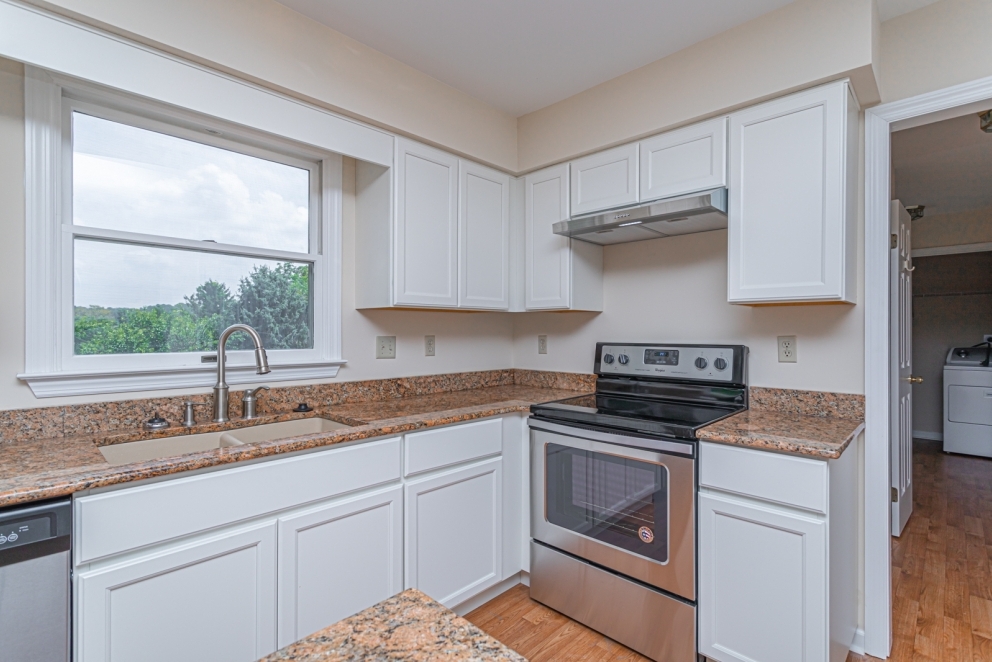
Welcome to 903 Welsh Ayres Way in Uwchlan Township! Beautiful colonial style home, situated on 1/2 an acre in the lovely neighborhood of Welsh Ayres. This 2,100 sq. ft. home has 4 bedrooms, 2.5 bath's and features a center hall entrance with partial open staircase to second floor. Additionally there is a large eat in kitchen area which overlooks the rear deck and flows right into the family room with fireplace. The 2nd floor includes 4 bedrooms, full hall bath and large master bedroom with walk-in closet and the master bath. Property also includes 1st floor laundry, attached two car garage and full unfinished basement with walk out glass sliding doors. Enjoy your morning coffee on the rear deck made of engineered wood for low maintenance. This home has undergone recent professional restoration by BELFOR Property Restoration for water damage due to frozen pipes in January 2019 (see more information about BELFOR at https://www.belfor.com/en/us), the interior now has all new kitchen, appliances, paint, flooring and carpet throughout! Radon mitigation installed in basement is another bonus. Close to Pennypacker Country Club, trails and much more. Don't miss this opportunity for this spectacular home in a terrific location!
MLS #: PACT100211
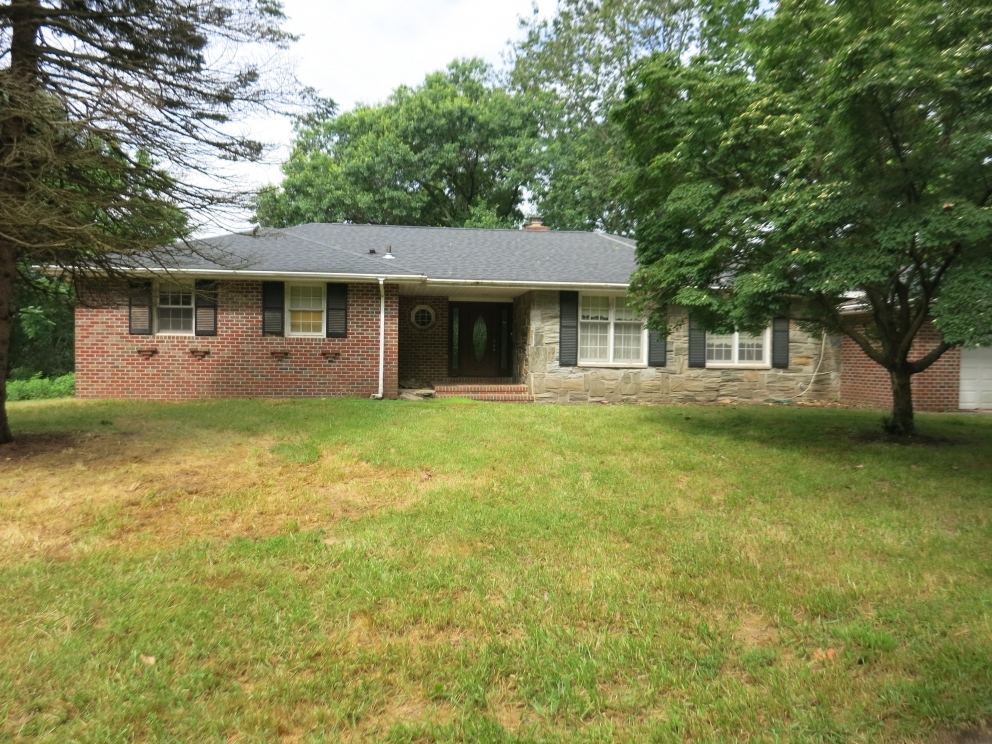
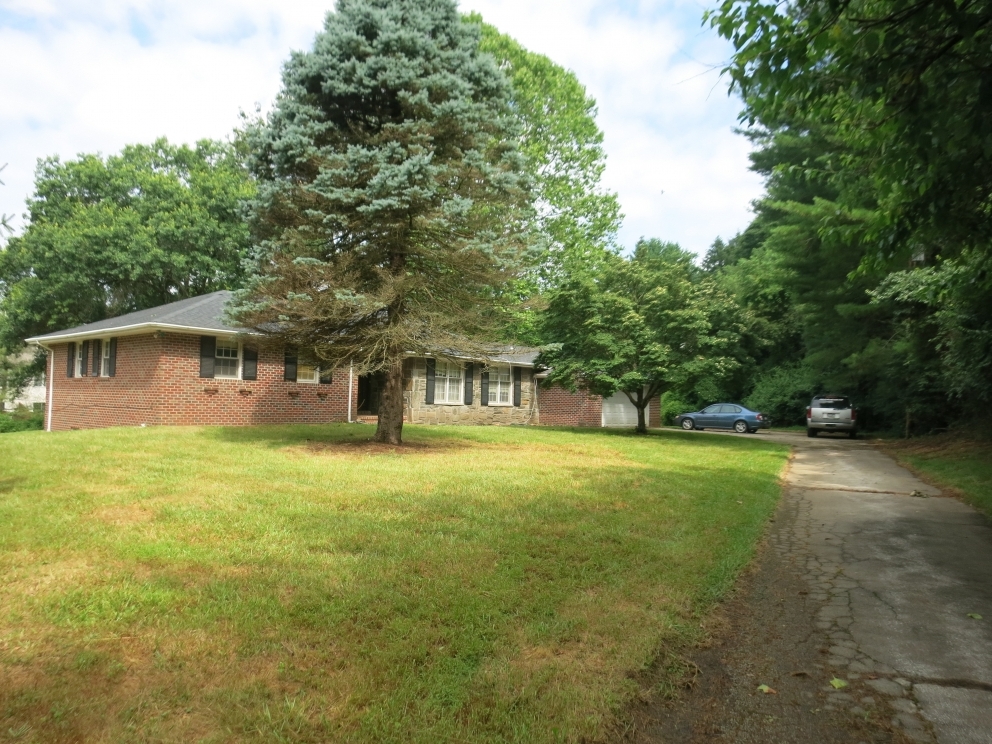
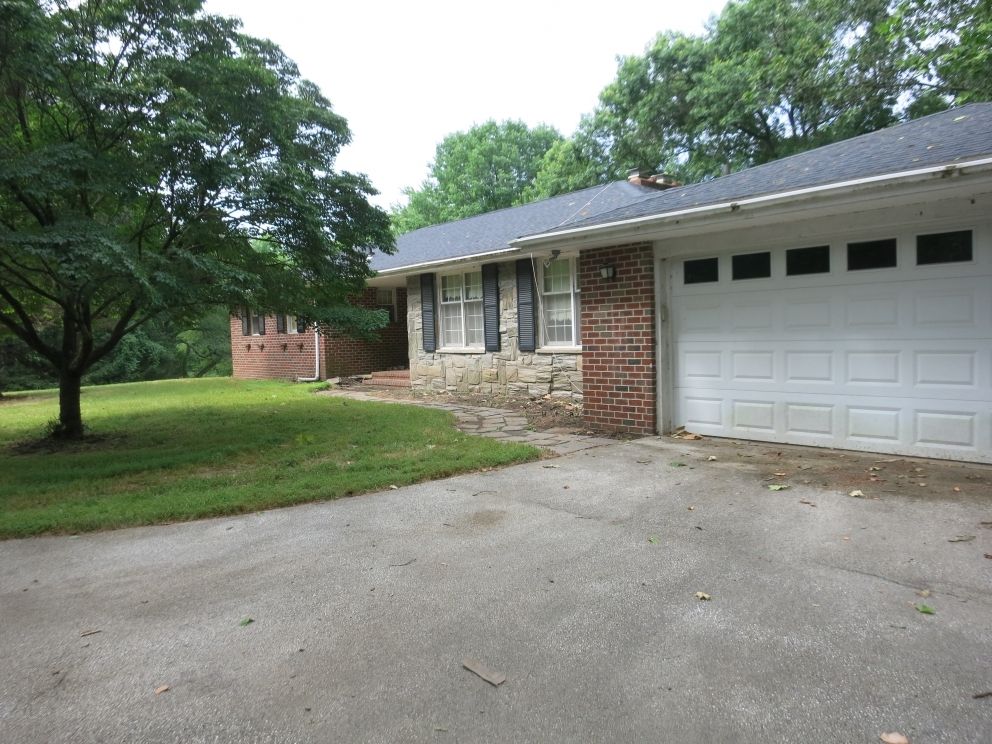
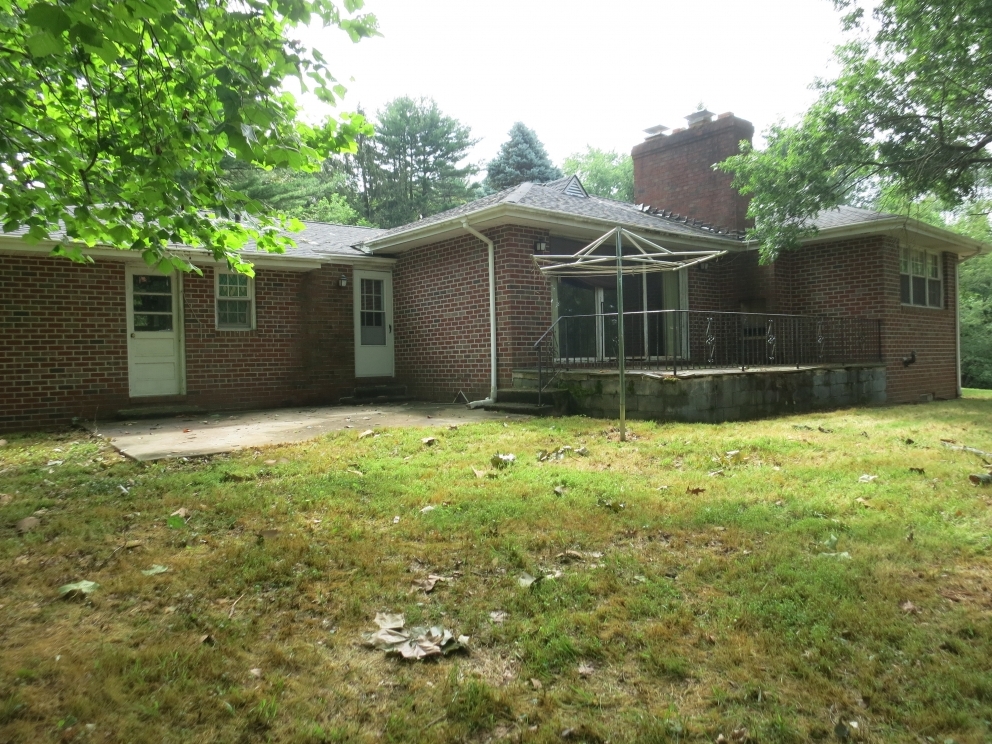
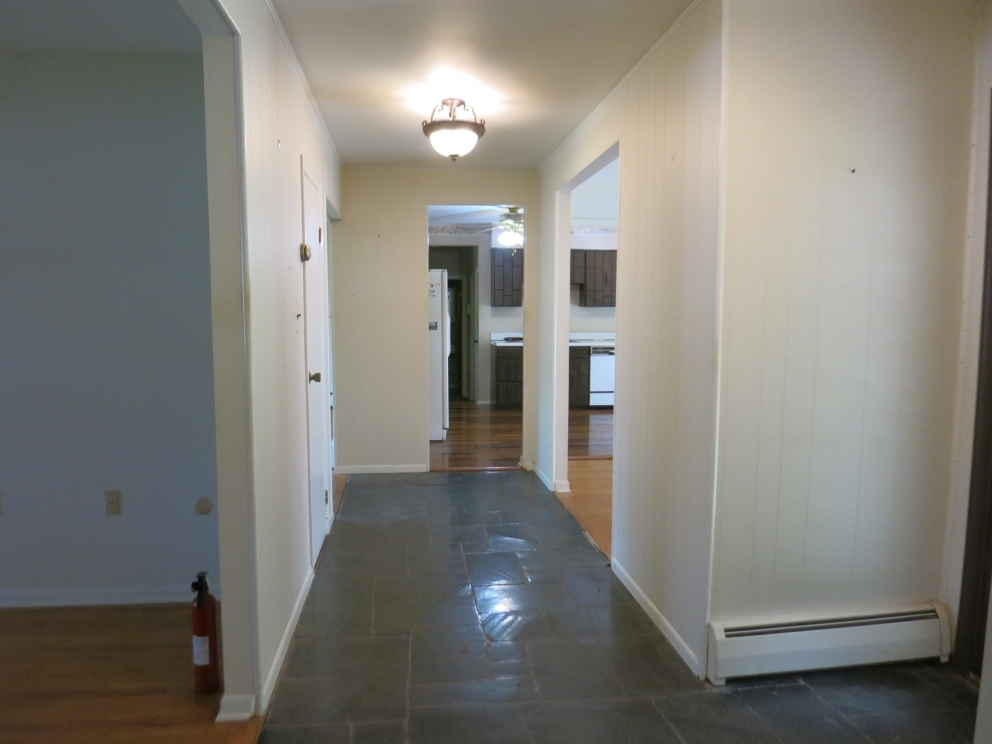
Welcome to 50 Street Road in Willistown Township, Chester County. This well-built brick construction ranch home features 3 bedrooms and 2 ½ bath’s with large 2 car attached garage. One floor living with an eat-in kitchen, den and living room with fireplaces and laundry. This property is ready for your remodeling and updating ideas! Hardwood floors throughout, partial finished basement with lots of storage space. 1.2 acre flag lot. Schedule your showing today.
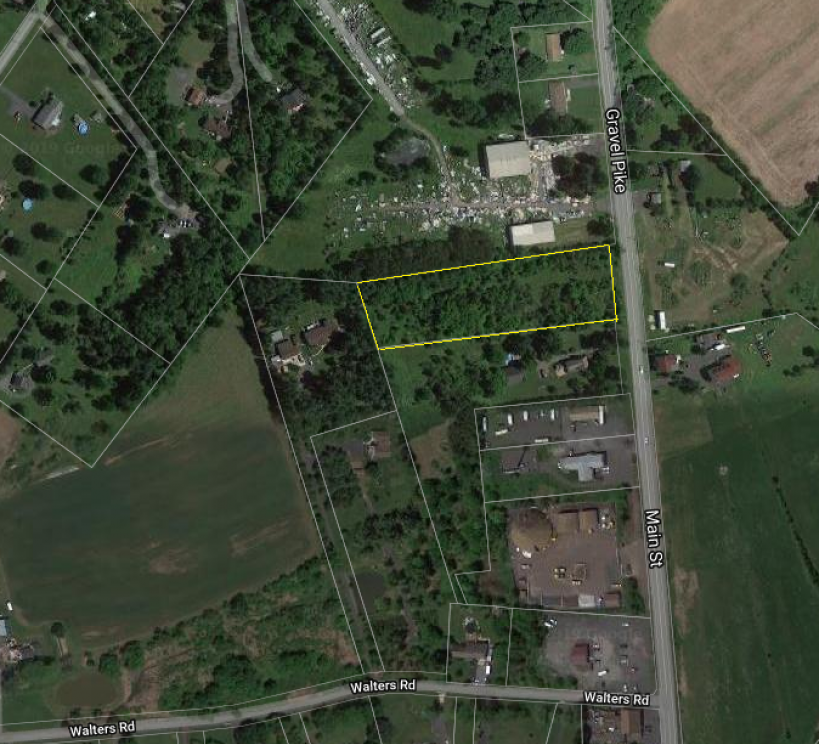
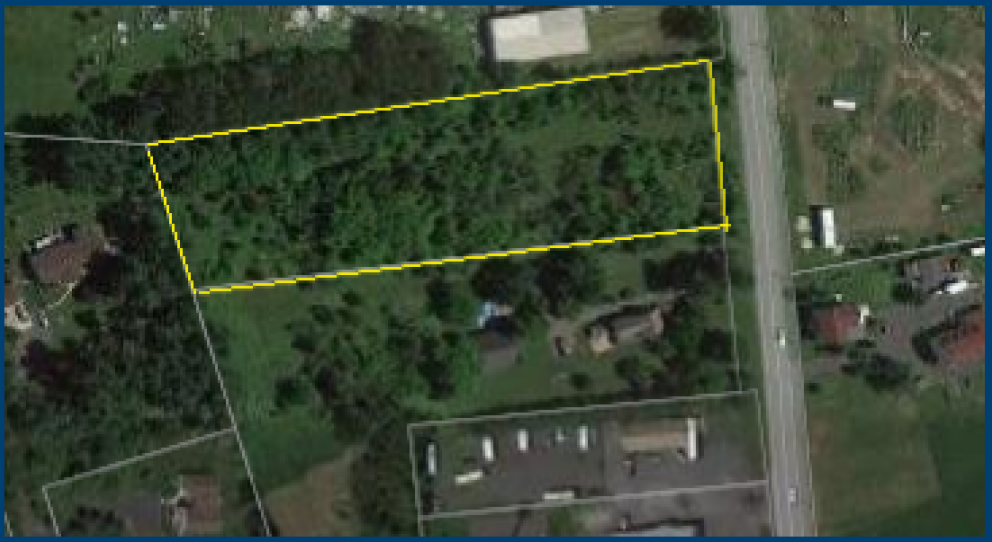
SOLD! Great opportunity to develop 2.54 acre lot in Upper Hanover Township, Montgomery County.
- Zoned CB-Commercial Business District
- Annual Taxes (est.): $3,200
- Upper Perk Region
- Road Frontage: 168
- Located in a prime location!
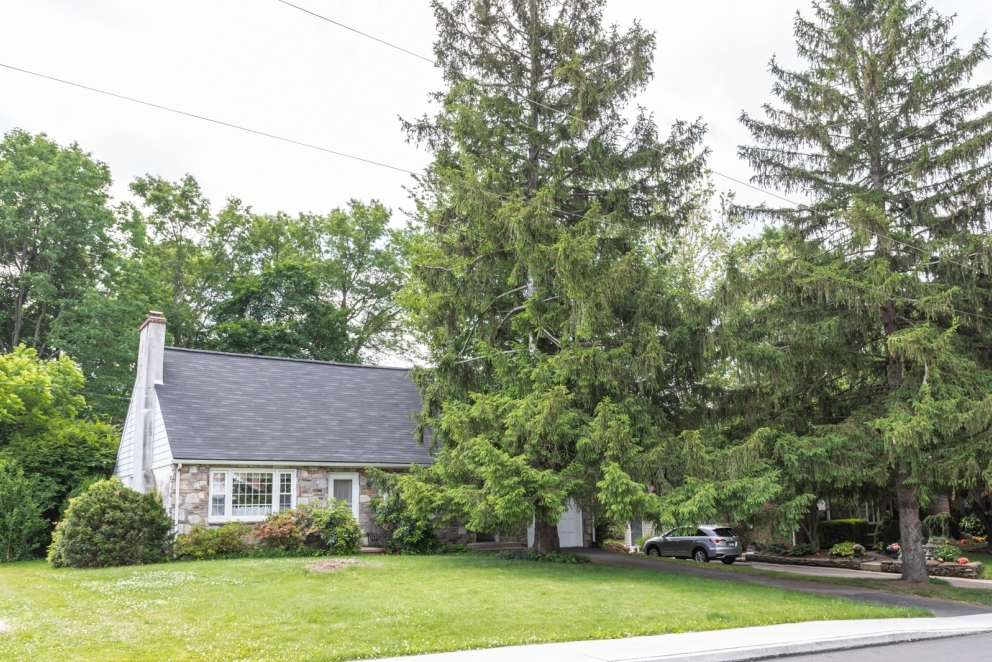
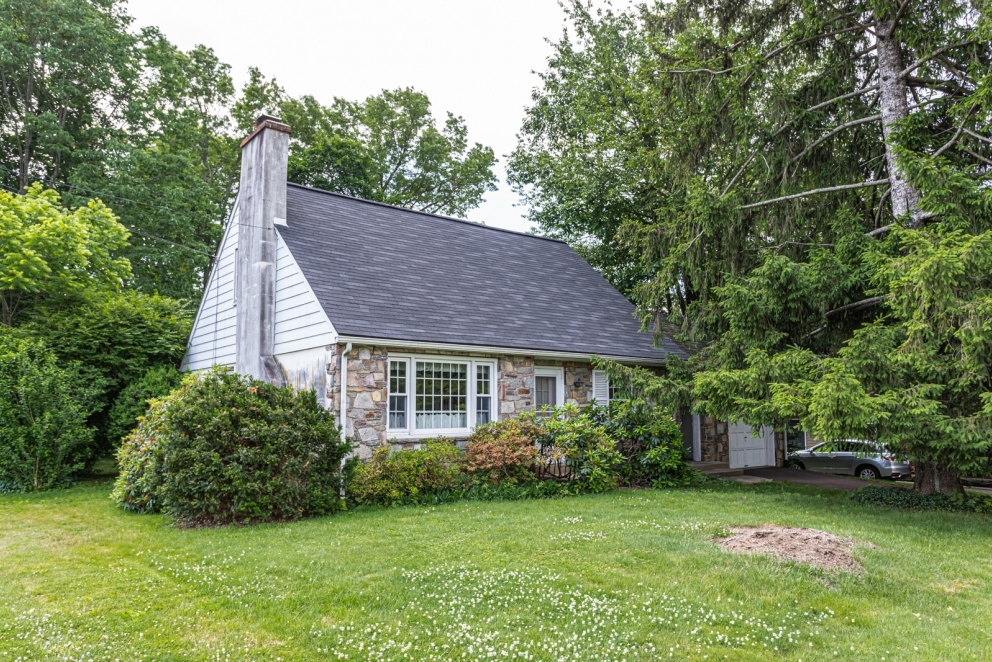
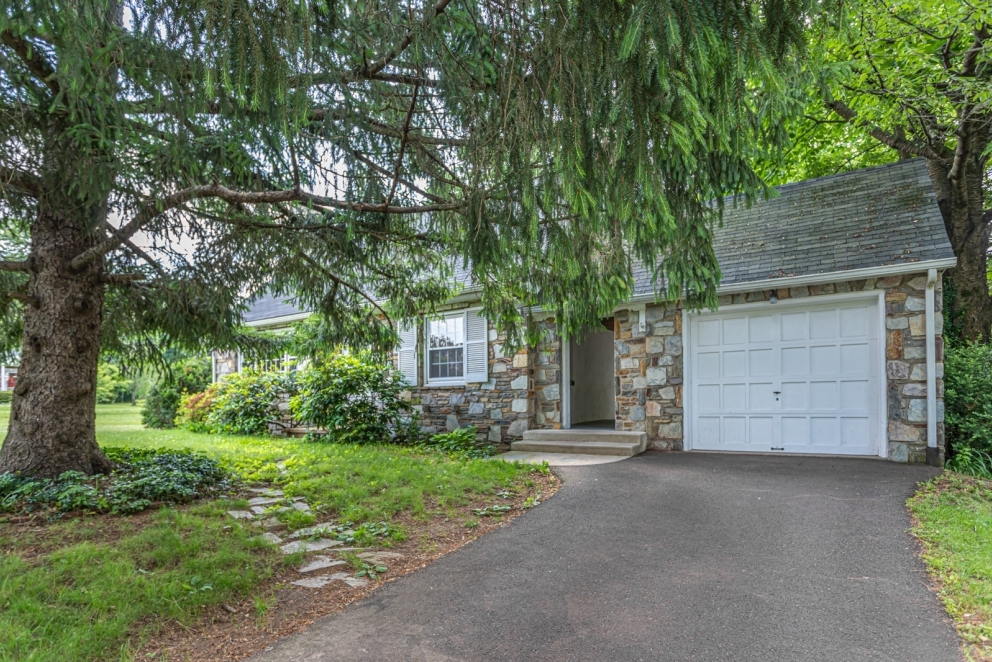
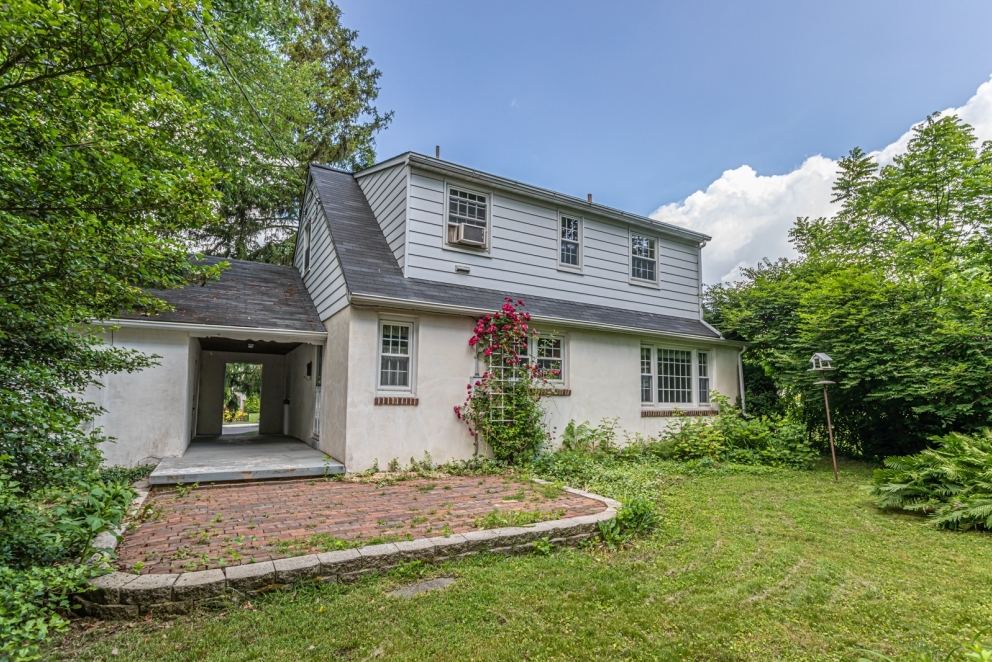
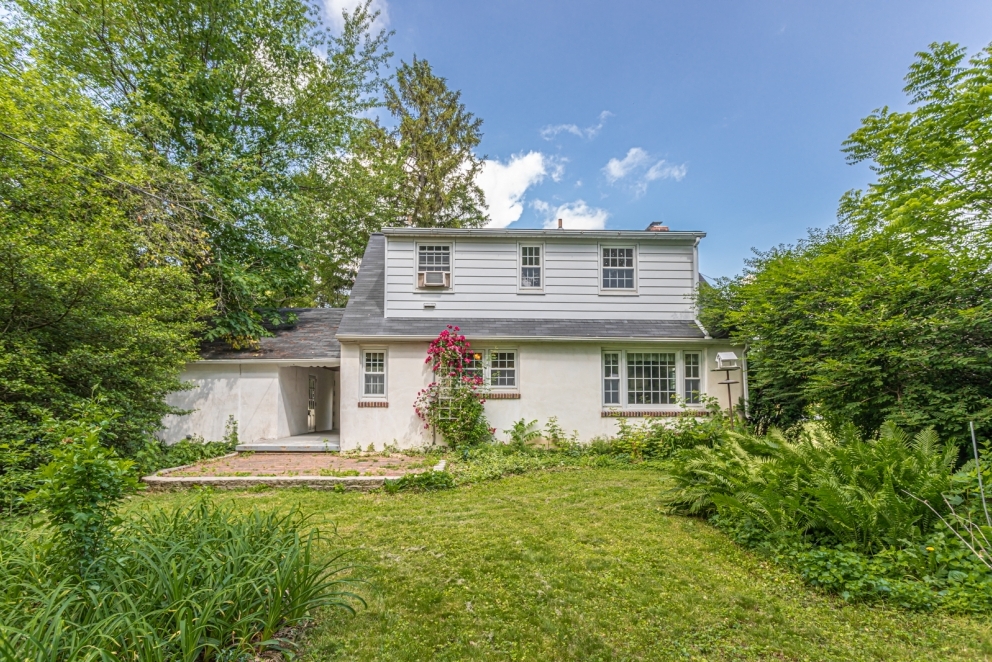
Come tour this charming 2 bedroom, 1.5 bath Cape Cod home in the Souderton School District with public utilities! The first floor offers a large living room/dining area, kitchen, den/office, and a half bath. On the second floor there are two bedrooms and a full bathroom and also some attic storage. The unfinished basement offers plenty of great storage space, new furnace installed in April 2015.
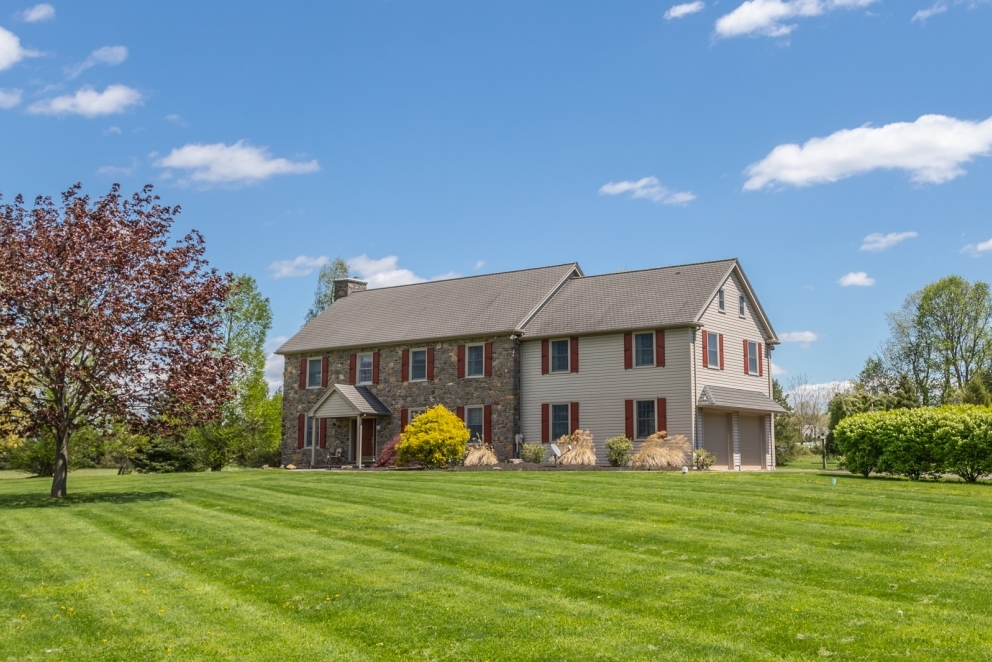
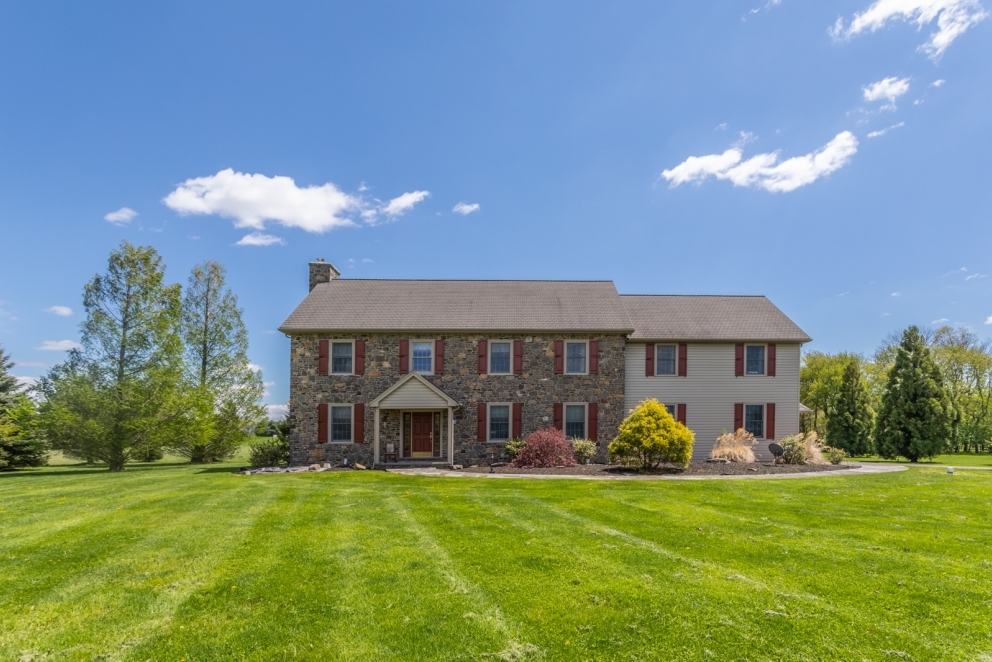
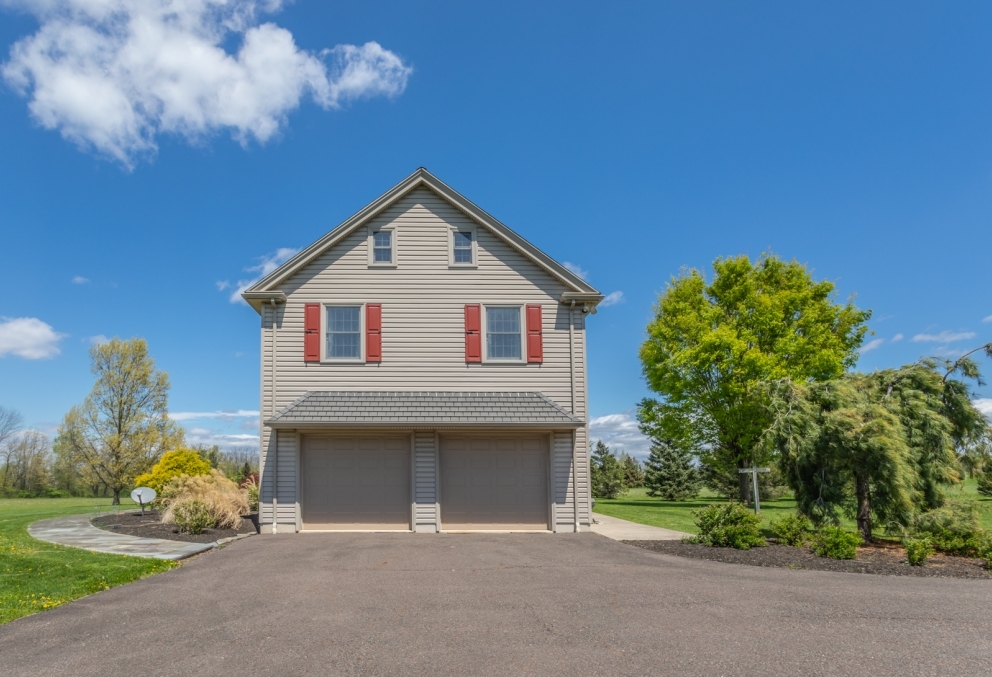
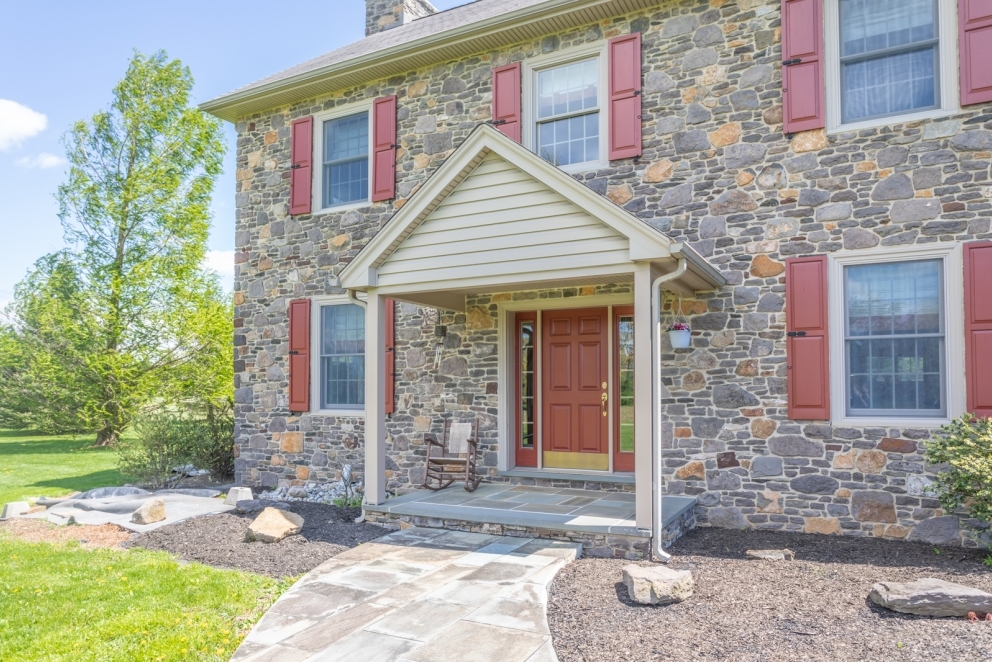
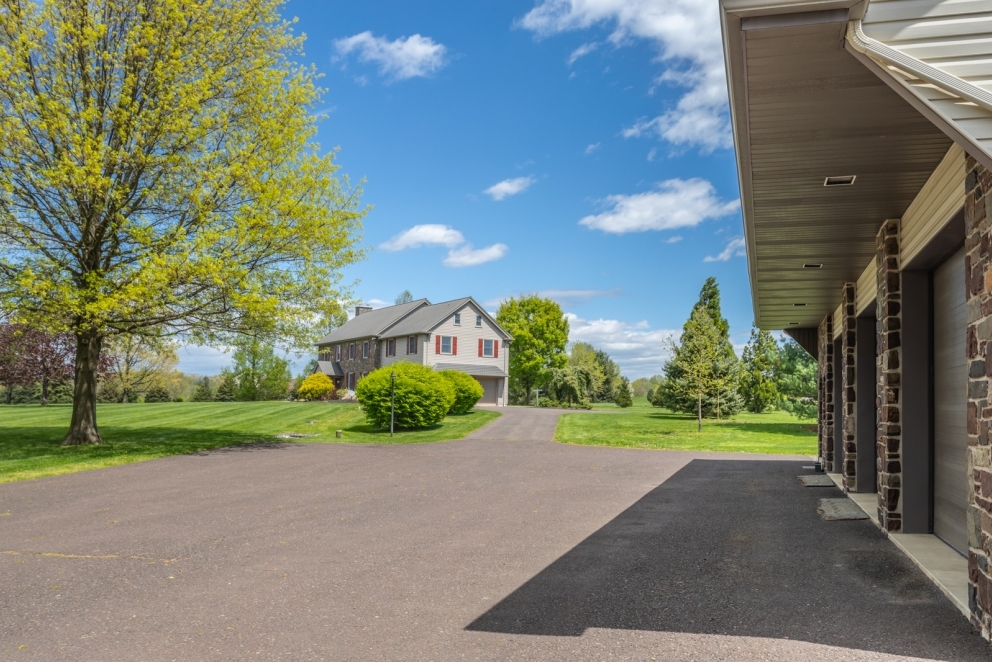
Welcome to this beautiful 10.16 acre property in Hilltown Township, Bucks County! This custom built 3,794 sq-ft home is secluded back a long private driveway and includes 4 bedrooms, 3 full baths, partially finished basement and large finished attic space! The first floor includes an eat-in kitchen with granite counter tops, dining room, living room with a beautiful stone fireplace, large laundry room, a full bathroom and inside access from the attached over-sized 2 car garage. On the second floor you will find all 4 bedrooms including the 27x 25 master bedroom with walk-in closet, large master bathroom with jetted soaking tub and an additional full hall bathroom. Down the driveway from the house you will find a custom built 56x32, heated, 3 car garage with 10x12 garage doors, an office, and full bathroom. On the second floor there is a 700 sq-ft. in-law suite with bedroom, living room, eat-in kitchen, full bathroom and laundry hook up. Additionally behind the garage there is a 9x7 garage bay and second office space. Both the house and detached garage are wired for generator back up. Schedule your showing today to see the many great features of this beautiful home!
Price: $724,900
MLS #: PABU466860
Tax ID #: 15-028-039-005
Ownership Interest: Fee Simple
Structure Type: Detached
Levels/Stories: 2
Garage: Yes
Beds: 4
Baths: 3
Above Grade Fin SQFT: 3,794 / Estimated
Price / Sq Ft: 191.06
Year Built: 1999
Property Condition: Average+
Style: Colonial
Central Air: Yes
Basement: Yes
LOCATION:
County: Bucks, PA
MLS Area: All Bucks County - Bucks County (10100)
School District: Pennridge
TAXES & ASSESMENT:
Total Taxes / Year: $12,360 / 2019
School Tax: $9,924
County Tax: $1,794 / Annually
City/Town Tax: $642 / Annually
Zoning: RR- Residential District
Tax Assesmed Value:$73,370
ROOMS:
Master Room: 27 x 25, Dressing Area, Sitting Area, Walk-In Closet, Attic Walk-Up
Bedroom: 13 x 11
Bedroom: 14 x 10
Bedroom: 13 x 12
BUILDING INFO:
Above Grade Fin SQFT: 3,794 / Estimated
Total Fin SQFT: 3,794 / Estimated
Total SQFT: 3,794 / Estimated
Wall & Ceiling Types: 9Ft+ Ceilings
Foundation Details: Block
Basement Type: Drainage System, Full, Garage Access, Heated, Partially Finished, Poured Concrete
Construction Materials: Block, Blown-In Insulation, Frame, Stone, Stucco, Vinyl Siding
Flooring Type: Carpet, Ceramic Tile, Laminated, Wood
Roof: Asphalt
LOT:
Lot Acres / SQFT: 10.16a / 442,700sf / Assessor
INTERIOR FEATURES:
Attic, Kitchen - Eat-In, Kitchen - Island, 1 Fireplace(s), Built-In Microwave, Dishwasher, Dryer-Front Loading, Oven/Range-Electric, Washer- Front Loading, Main Floor Laundry
EXTERIOR FEATURES:
Other Structures: 2nd Garage, Office/Studio
PARKING:
Attached Garage, Detached Garage, Driveway Parking, 5-Car Garage, 2 Attached Garage Spaces, 3 Detached Garage Spaces, Garage - Side Entry, Inside Access, Oversized Garage, 5 Total Garage and Parking Spaces, Asphalt Driveway
UTILITIES:
Central A/C, Cooling Fuel: Electric, Electric Service: 200+ Amp Service, Heating: Heat Pump-Oil BackUp, Heating Fuel: Oil, Hot Water: Oil, Water Source: Private, Sewer: On Site Septic
Inclusions: Washer, Dryer, Refrigerator, and Refrigerator in in-law suite.
Call for a showing today!
Michelle Hunsberger, Realtor
215-723-1171 (Office)
267-446-7380 (Cell)
Michelle@alderferrealestate.com
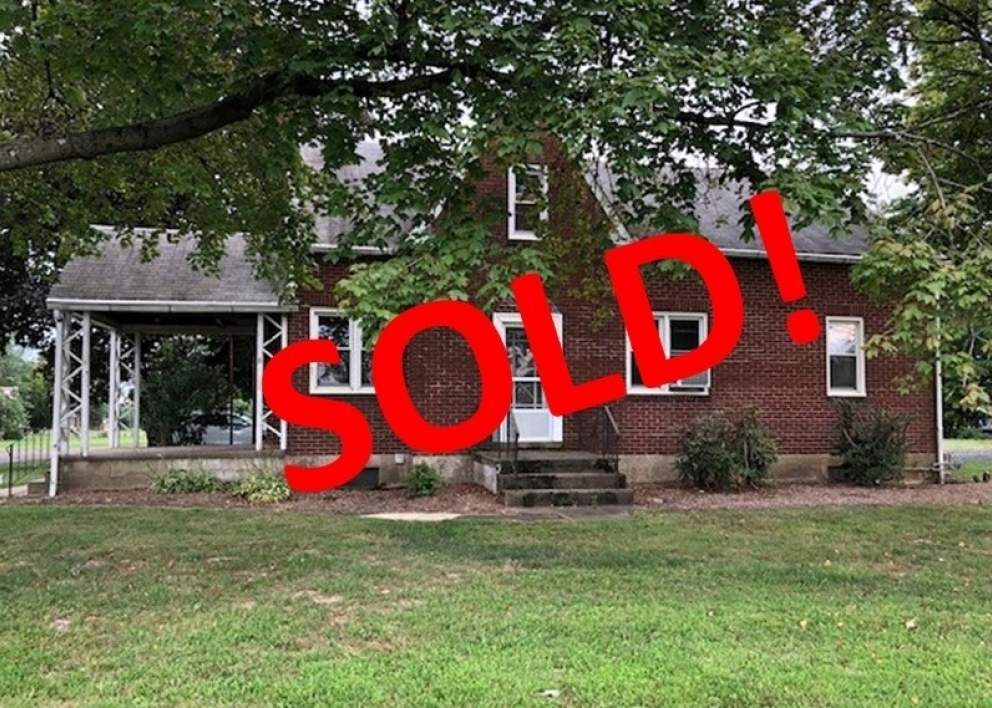
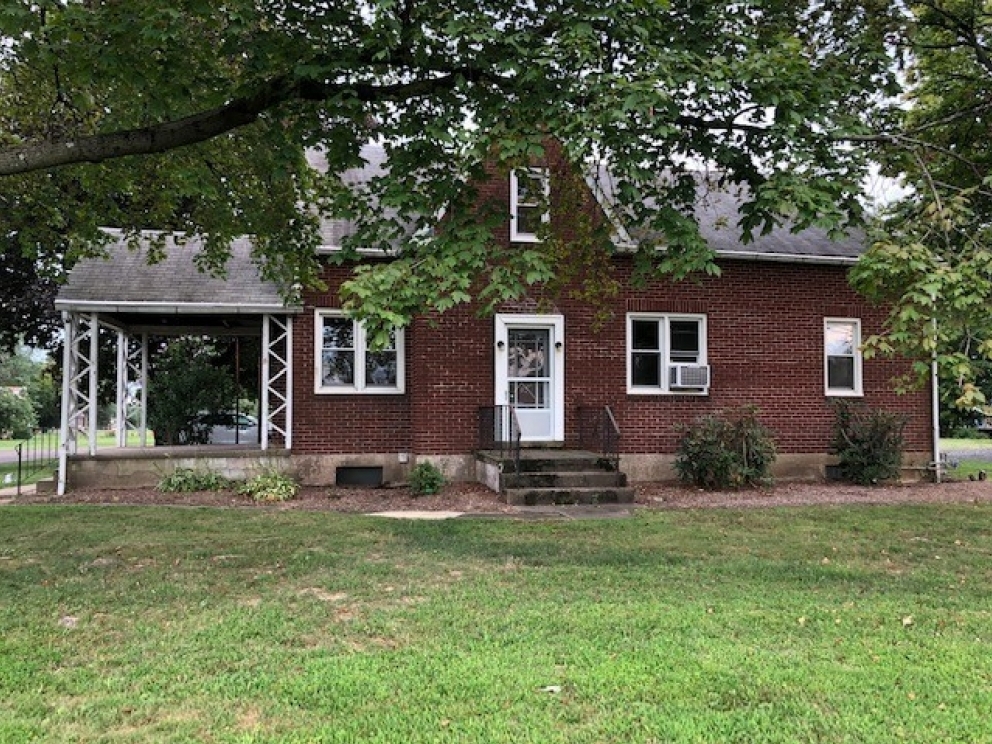
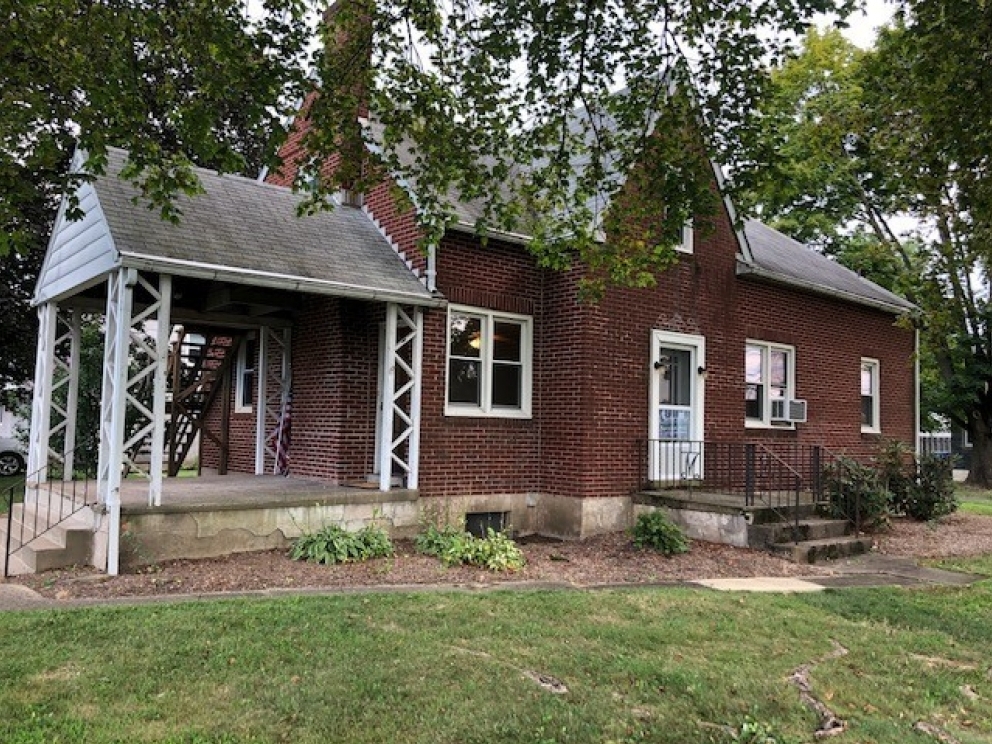
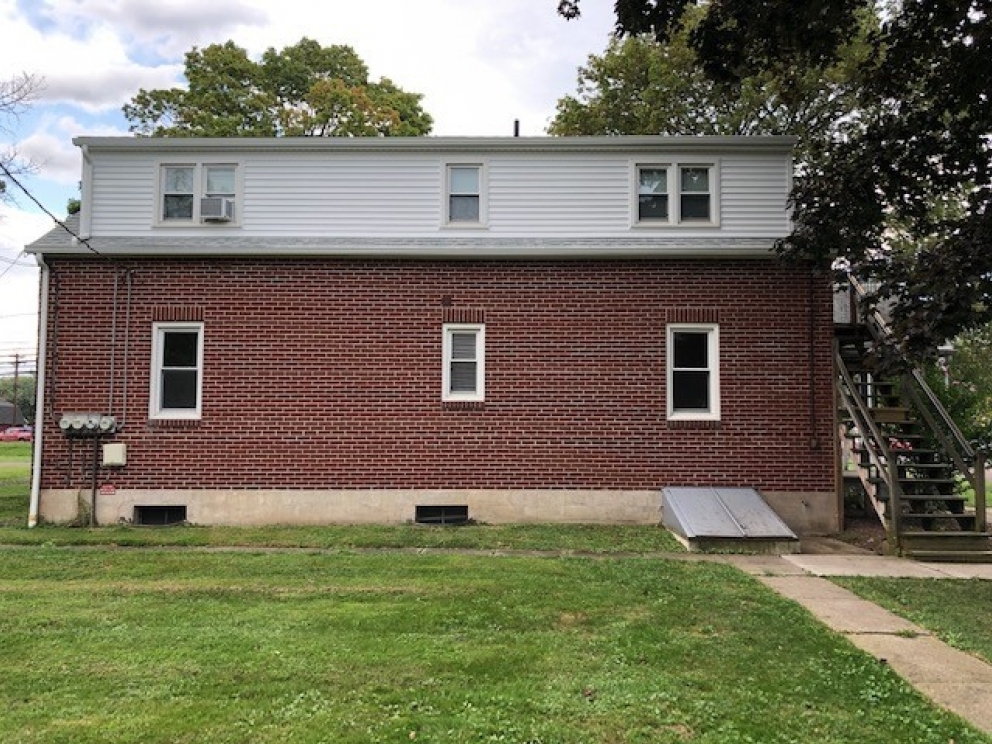
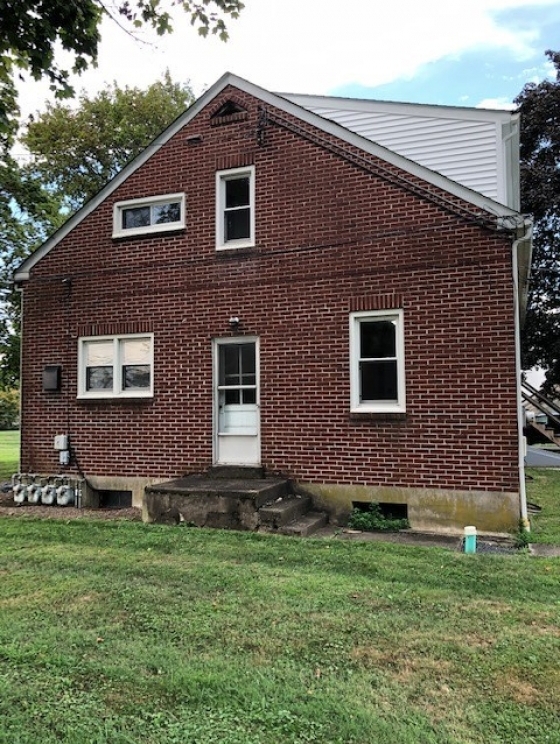
UNDER CONTRACT
Great investment opportunity on Rt 309 in Colmar, Hatfield Township! 1.09 acres zoned Commercial with 4 rental apartments that are all currently occupied. Public utilities and paved driveway with plenty of parking. Schedule your showing today!
Take a look into 842 Bethlehem Pike, Unit A!
Price: $575,900
MLS#: PAMC649902
Tax ID #: 35-00-00535-006
Ownership Interest: Fee Simple
Available SqFt: 5,059.00
Price / Sq Ft: 128.39
Year Built: 1950
Location:
County: Montgomery
Township: Hatfied Twp
School District: North Penn
Taxes:
Taxes/Year: $9,386 / 2019
School Tax: $7,030
County Tax: $939 / Annually
City/Town Tax: $1,417 / Annually
Tax Assessed Value: $271,440 / 2018
Block/Lot: 068
Building Info:
Building Units Total: 2
Building Total Sq. Ft.: 5,059 /Assessor
Construction Material: Brick, Frame
Flooring Type: Carpet, Laminated
Roof: Asphalt
Lot:
Lot Acres / Sq. Ft.: 1.09 / 47,780 sq. ft. / Assessor
Parking:
Driveway Parking, Private 1-10 Spaces, Asphalt Driveway
Utilities:
Wall Unit, Cooling Fuel: Other, Heating: Other, Heating Fuel: Natural Gas, Hot Water: Natural Gas, Water Source: Public, Sewer: Public
Exclusions:
Shed in back yard excluded.
Call for a showing today!
Michelle Hunsberger, Realtor
215-723-1171 (Office)
267-446-7380 (Cell)
Michelle@alderferrealestate.com
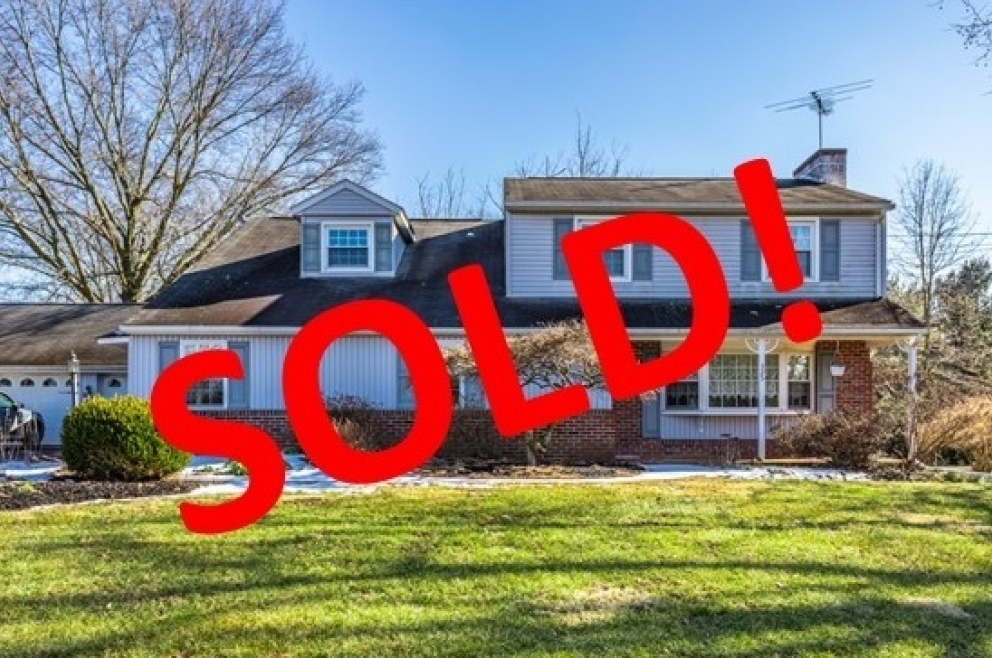
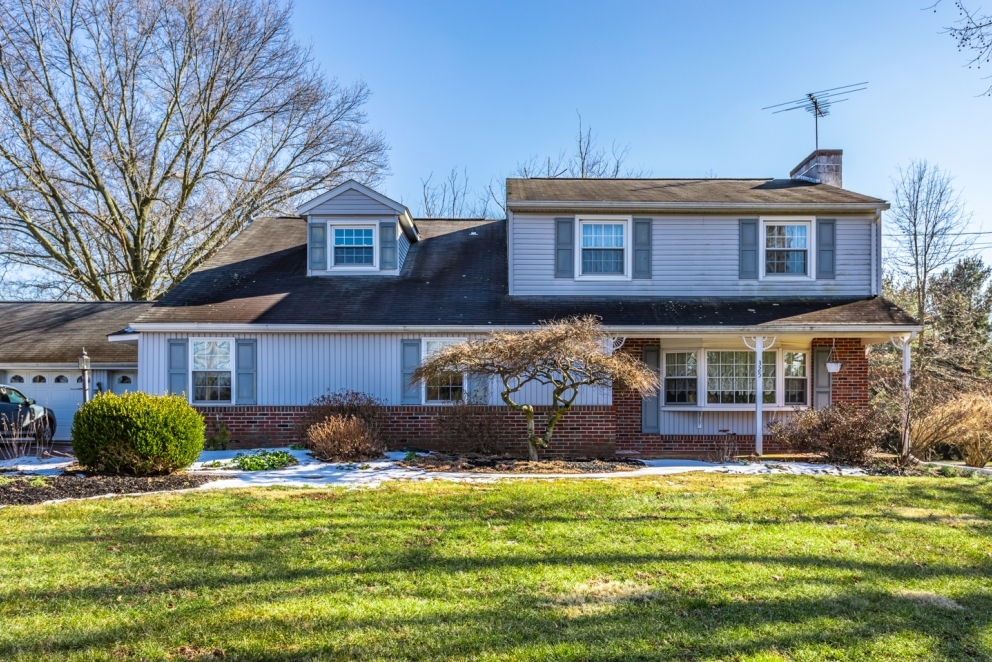
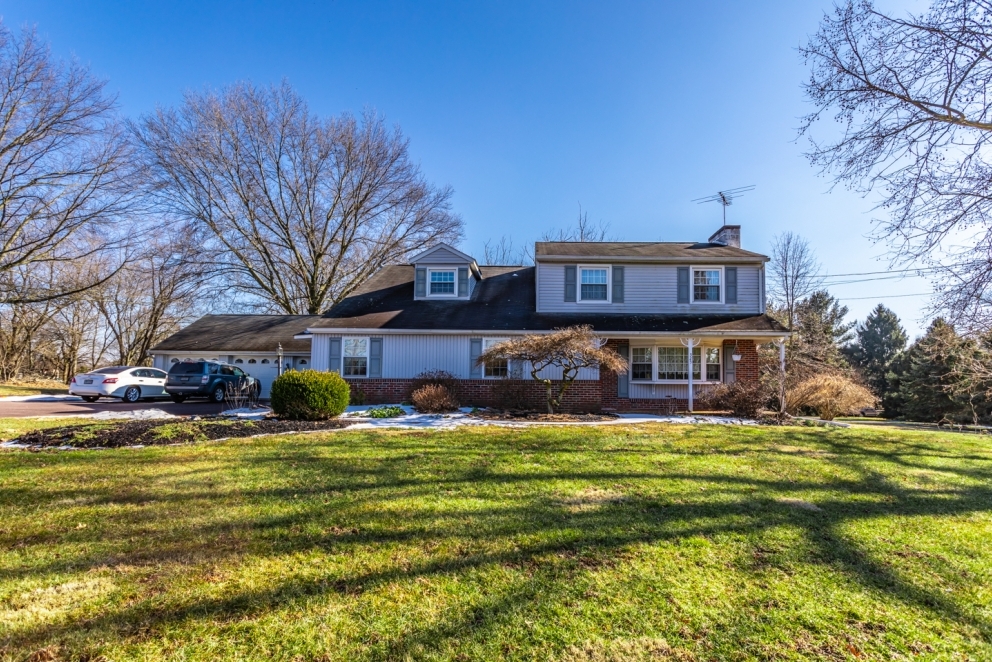
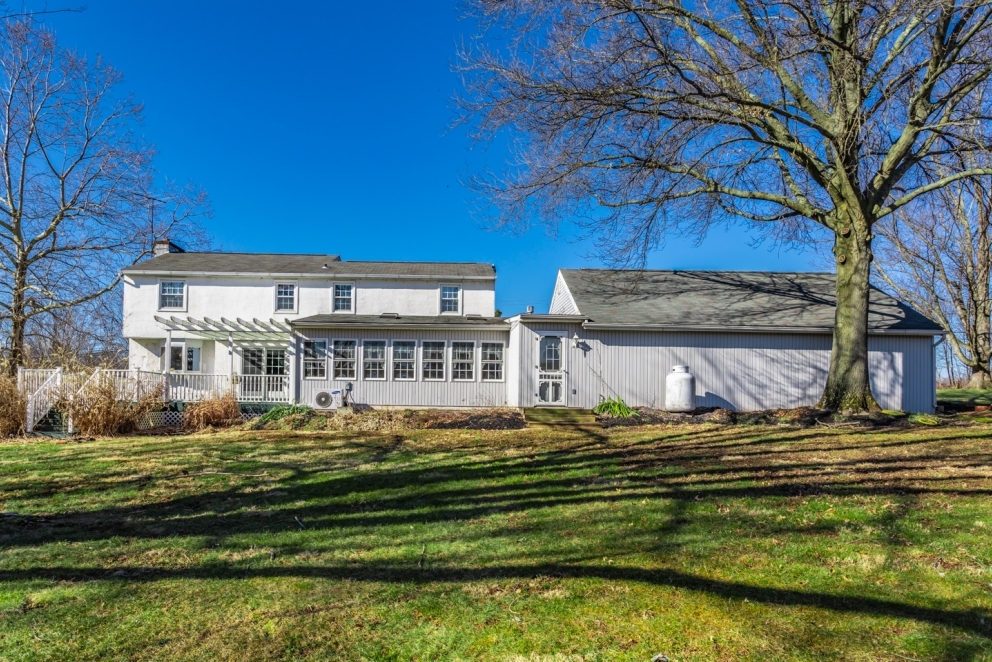
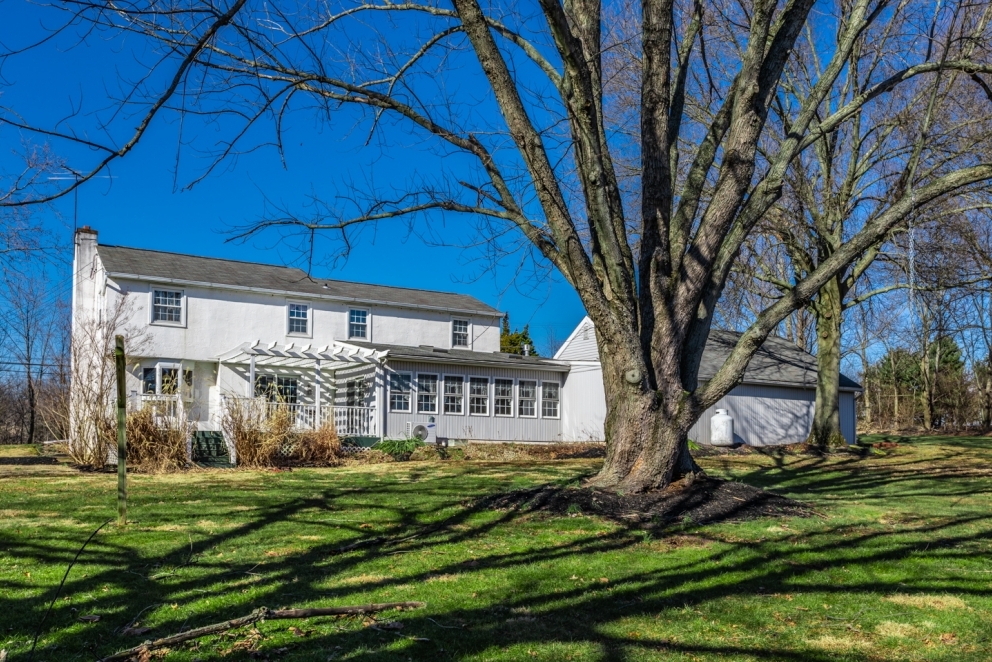
UNDER CONTRACT
Come tour this spacious 4 bedroom 3.5 bath colonial home on 1.58 acres in North Penn School District. This home features an oversized 3 car attached garage with attic storage, large kitchen with plenty of countertop space and cabinet storage, breakfast area, dining room, large great room with lots of windows and sliding glass door to the deck, and an additional room on the first floor that could be used as a bedroom that has a full bathroom. There are 4 bedrooms and 2 full bathrooms on the second floor. Finished basement with fireplace. Beautiful deck off the kitchen that looks out into the large back yard. Schedule your showing today!
Price: $369,000
MLS #: PAMC631036
Tax ID #: 53-00-03256-003
Ownership Interest: Fee Simple
Structure Type: Detached
Levels/Stories: 2
Furnished: No
Waterfront: No
Garage: Yes
Beds: 4
Baths: 3 / 1
Above Grade Fin SQFT: 3,059 / Estimated
Price / Sq Ft: 141.22
Year Built: 1966
Style: Colonial
Central Air: No
Basement: Yes
Location:
County: Montgomery, PA
Municipality: Towamencin Township
School District: North Penn
Taxes & Assessment:
Total Taxes / Year: $5,726 / 2018
School Tax: $4,471
County Tax: $597 / Annually
City/Town Tax: $657 / Annually
Clean Green Assess: No
Zoning: R175
Tax Tax Assessed Value: $172,640 / 2018
Block/Lot: 059
Rooms:
Great Room
Living Room
Dinning Room
Kitchen: Eat-In
Building Info:
Total SQFT: 3,059 / Estimated
Wall & Ceiling Types: Dry Wall
Basement Type: Full
Construction Materials: Stucco, Vinyl Siding
Flooring Type: Carpet, Laminated, Tile/Brick
Roof: Shingle
Interior Features:
Breakfast Area, Dining Area, Kitchen - Eat-In, Master Bath(s), Skylight(s), Walk-in Closet(s), Wood Stove, 1 Fireplace(s), Built-In Range, Dishwasher, Dryer, Freezer, Microwave, Refrigerator, Washer, Accessibility Features: 2+ Access Exits, Door Features: Sliding Glass, Window Features: Bay/Bow, Skylights, Main Floor Laundry
Exterior Features:
Other Structures: Garage(s), Shed
Parking:
Attached Garage, 3-Car Garage, 3 Attached Garage Spaces, Inside Access, 3 Total Garage and Parking Spaces, Paved Parking
Utilities
Cooling Fuel: None, Electric Service: 200+ Amp Service, Heating: Oil, Wood Burn Stove, Heating Fuel: Oil, Hot Water: Oil, Water Source: Public, Sewer: On Site Septic
Inclusions:
Washer, dryer, refrigerator, freezer in basement, microwave
Call for a showing today!
Michelle Hunsberger, Realtor
215-723-1171 (Office)
267-446-7380 (Cell)
Michelle@alderferrealestate.com
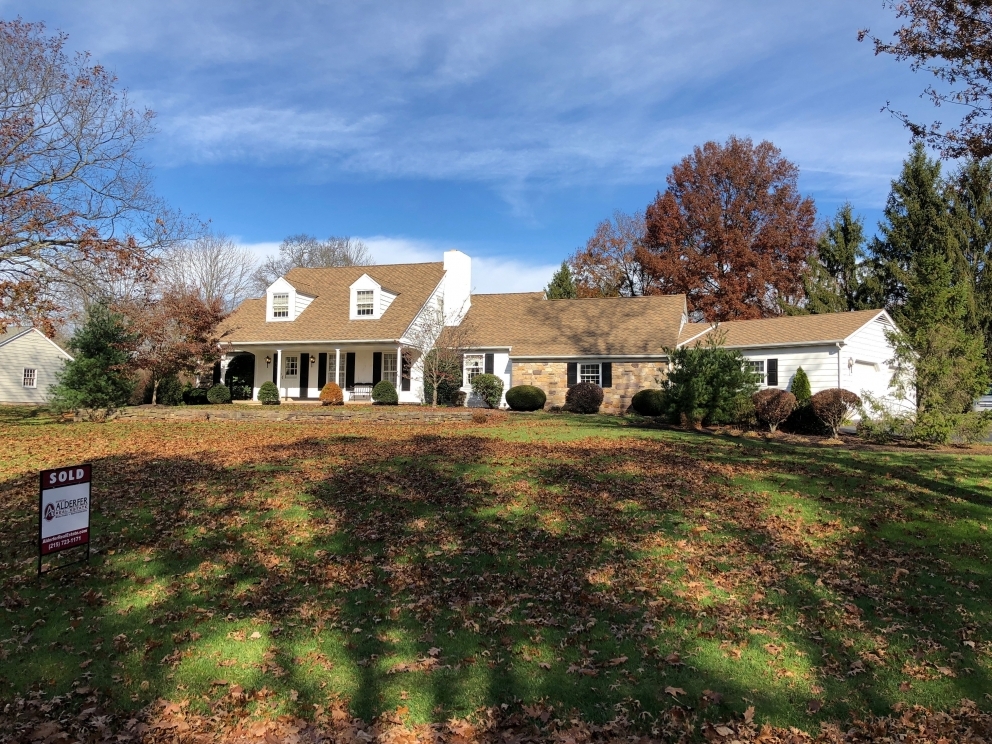
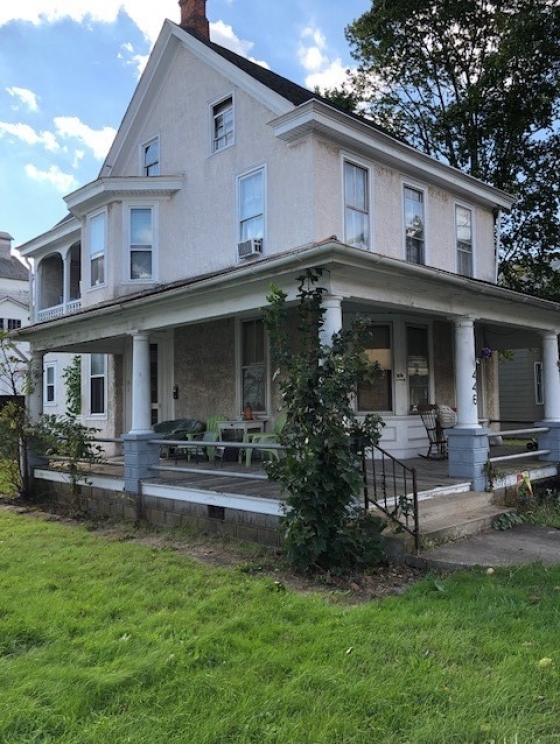
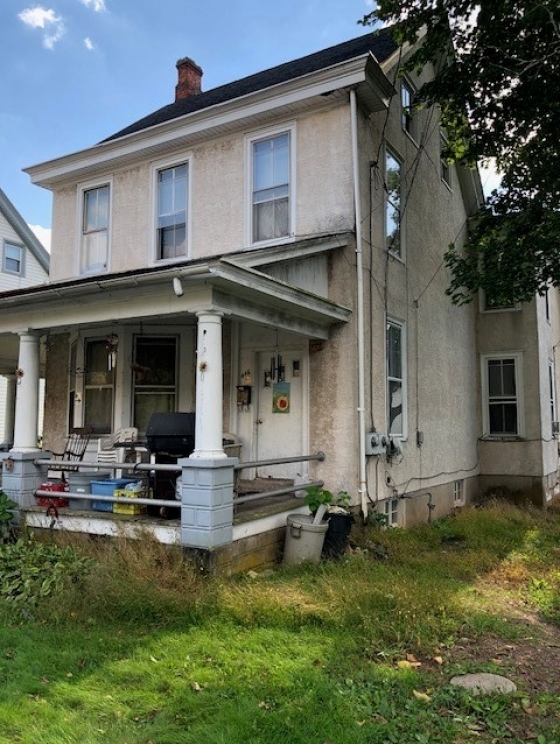
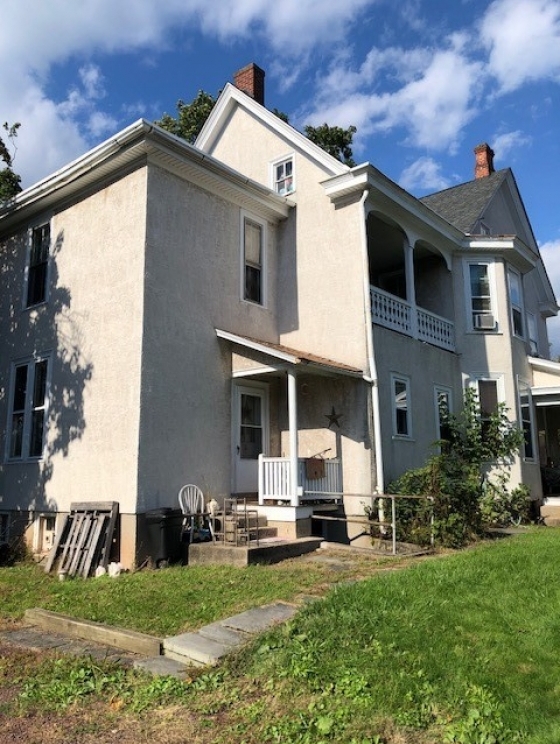
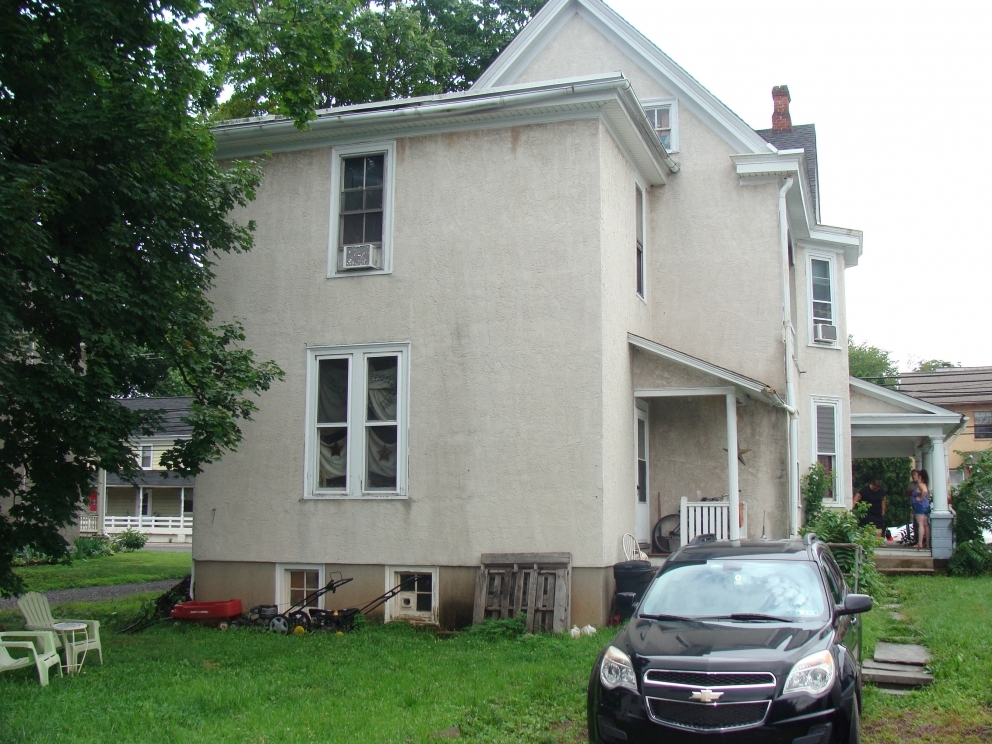
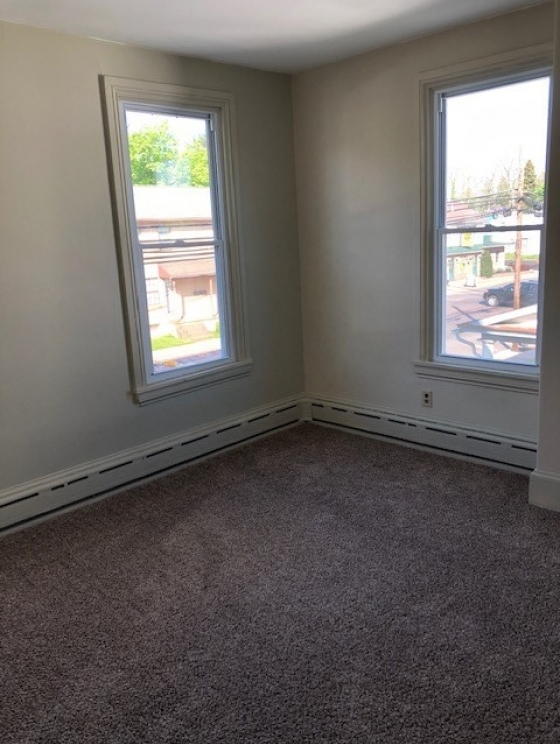
SOLD!
Back on the market! This 2 story colonial includes a first floor 2 bedroom, 1 bath apartment as well as a 3 bedroom, 1 bath apartment on the second floor which has just been completely renovated. The property is located in Perkasie Borough on 0.26 acres with public sewer and water and is zoned C2. Both apartments are currently occupied. Schedule your showing today!
Price: $269,000
Total Units: 2
MLS#: PABU100664
Tax ID #: 33-010-020.001
# Stories: 2.0
Aprox Sq Ft: 2,346 / Assessor
Price / Sq Ft: $106.56
Age: 108
Ownership: Fee Simple
Type: Single/Detached
Design: Duplex
Location:
County: Bucks, PA
MLS Area: Perkasie Boro - Bucks County
Subdiv / Neigh: None Available
School District: Pennridge
Lot Information:
Acres / Lot Sq Ft: .26 / 11,475
Lot Dimensions: 85 X 135
Land Use / Zoning: 1001 / C2
Tax Information:
Taxes / Year: $3,784 / 2018
Assessment: $22,800
Impr Assessment: $16,760
Block / Lot: - / 020.001
Land Assesment: 6,040
Unit Information:
Unit # Bedrooms Full Baths Occupied Rent
1 2 1 Yes $775
2 3 1 Yes $1,100
Features:
Exterior: Shingle Exterior
Interior: No/Unknown Accessibility Modifications, Laundry Hookup, Partial Basement
Parking: No Garage, Private Parking, Street Parking
Utilities: No Air Conditioning, Gas Heating, 200-300 Amps , Gas Hot Water, Public Water, Public Sewer
Call for a showing today!
Michelle Hunsberger, Realtor
215-723-1171 (Office)
267-446-7380 (Cell)
Michelle@alderferrealestate.com
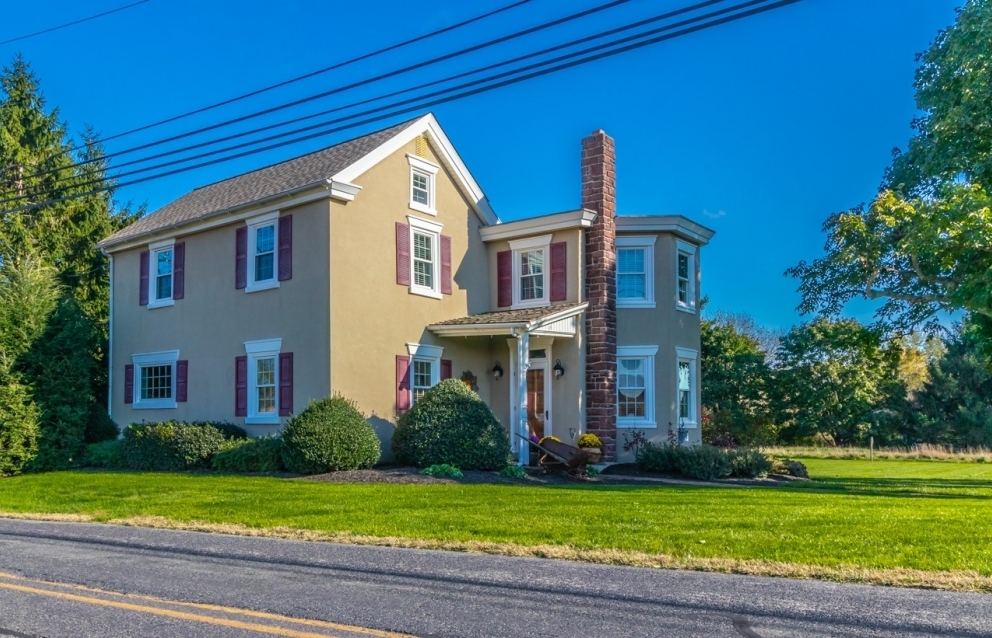
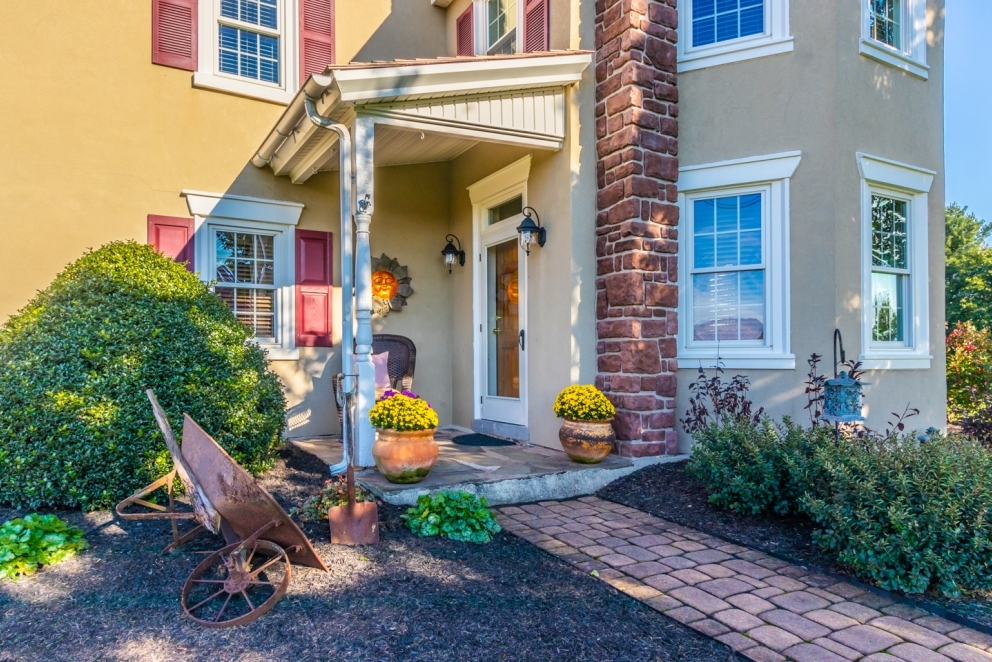
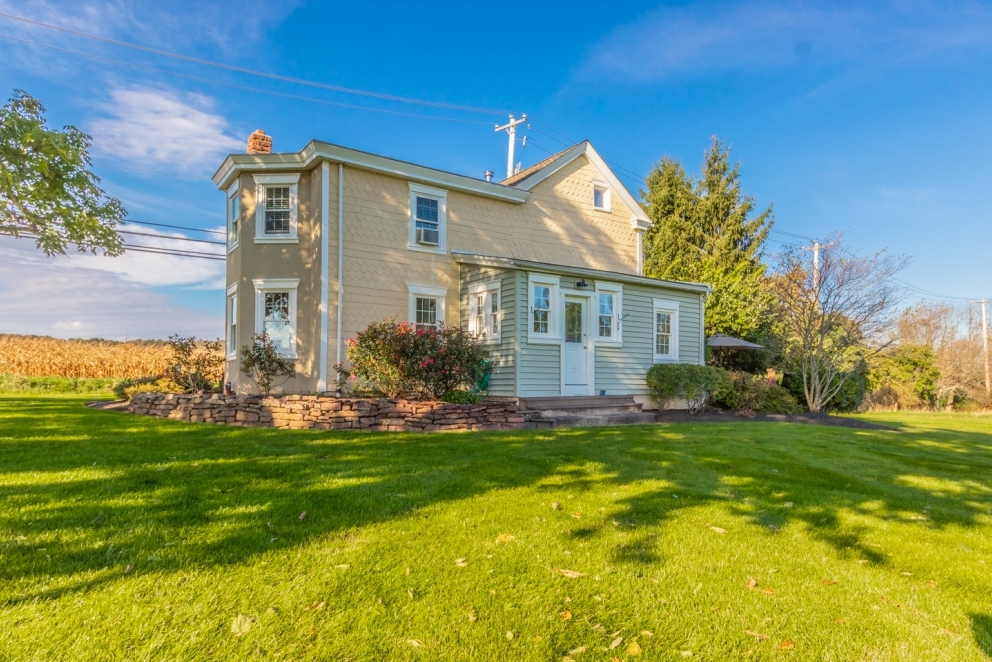
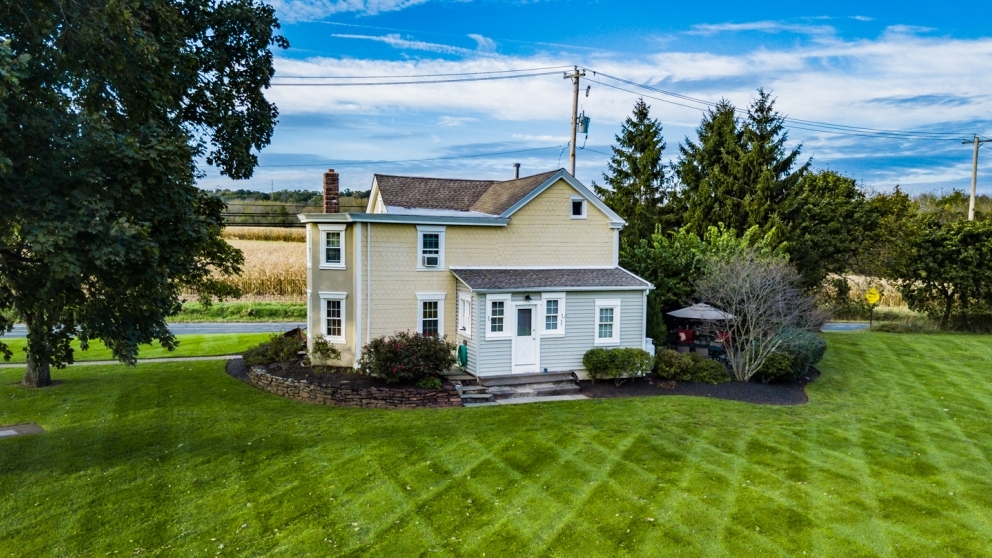
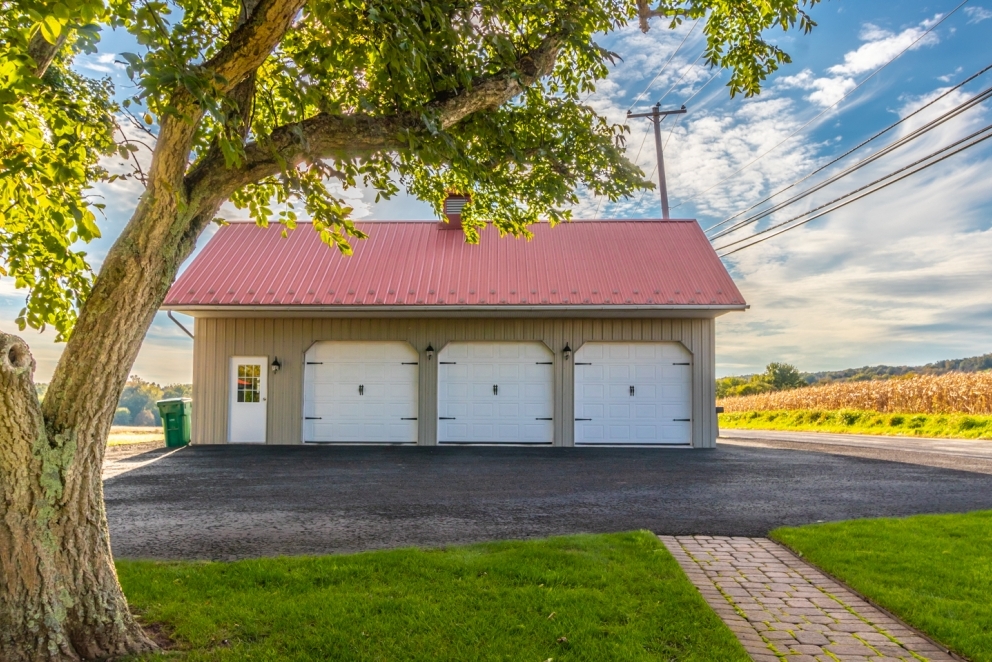
Welcome to this beautifully renovated 3 bedroom farmhouse set on a spacious 3.33 acres surrounded by preserved farm land in Salford Township. This property has been extremely well maintained inside and out from the well-manicured lawns to the pristine landscaping throughout the property. Enter the home through the large cozy family room then make your way into the spacious kitchen that offers an abundance of natural light, large island, stainless steel appliances and enjoy the warmth of the wood burning stove. The first floor also includes an additional room that could be used as a family room or office and a large laundry room off the back of the house with access to the backyard. Upstairs you will find a large master bedroom, two additional bedrooms and a large full bathroom. Relax outback on the private paver patio with Koi pond, which offers a great space for entertaining. An additional highlight of this property is the large 3 bay 40 x 28 detached garage with oversized 9 x 8 garage doors. Outside you will also find a large paved basketball court perfect for many outside sports activities. You won't want to miss this opportunity to tour this beautiful home that could be yours. Schedule your showing today! This property consists of two tax parcels.
Please Note: There is another property with the same address which may show up on the map. The correct 241 Morwood Road is located closer to Harleysville off of Fretz Road
Price: $355,000
Beds: 3
Baths: 1 / 0
MLS #: 7272338
BRIGHT MLS#: 1009992144
Age: 138
New Construct: No
Condition: Average+
Ownership: Fee Simple
Approx Interior SQFT: 1,794 / Assessor
Price / Sq Ft: $209.03
Type: Single/Detached
Style: Farm House
Design: 2 Story
Central Air: No
Location:
County: Montgomery, PA
MLS Area: Salford Twp - Montgomery County (10644)
School District: Souderton
Lot Information:
Acres / Lot Sq Ft: 3.33 / 145,054
Lot Dimensions: 700
Zoning: 1101 / RA3
Tax Information:
Taxes / Year: $4,718 / 2018
Assessment: $135,310
Block / Lot: - / 007
Room Sizes:
Living/Great Room: 19 x 14, Main
Dining Room: 15 x 11, Main
Kitchen: 13 x 11, Main
Office: 14 x 10, Main
Laundry Room: 19 x 7, Main
Main Bedroom: 19 x 14, Upper
Second Bedroom: 12 x 12, Upper
Third Bedroom: 15 x 11, Upper
Full Bathroom: 14 x 10, Upper
Exterior: Stucco Exterior, Vinyl Exterior, Stone Foundation, Shingle Roof, Patio, No Swimming Pool
Interior: Central Vacuum, Replacement Windows, Wood Stove, Walk Up Attic, Living Room/Great Room Entrance, No/Unknown Accessibility Modifications, Main Floor Laundry, No Fireplace, Finished Wood Floors, Vinyl/Lin Floors, Wall to Wall Carpet
Kitchen: Full Kitchen, Built In Dishwasher, Built In Microwave, Built In Range, Double Sink, Island, Self-cleaning Oven, Gas Cooking
Basement: Partial Basement, Unfinished Basement
Parking: 3 Car Garage, Detached, 3+Car Parking, Driveway Parking
Utilities: Wall/Window Air Conditioning, Oil Heating, Hot Air, 200-300 Amps , Electric Hot Water, On Site Well/Spring Water, On Site Septic
Call for a showing today!
Michelle Hunsberger, Realtor
215-723-1171 (Office)
267-446-7380 (Cell)
Michelle@alderferrealestate.com
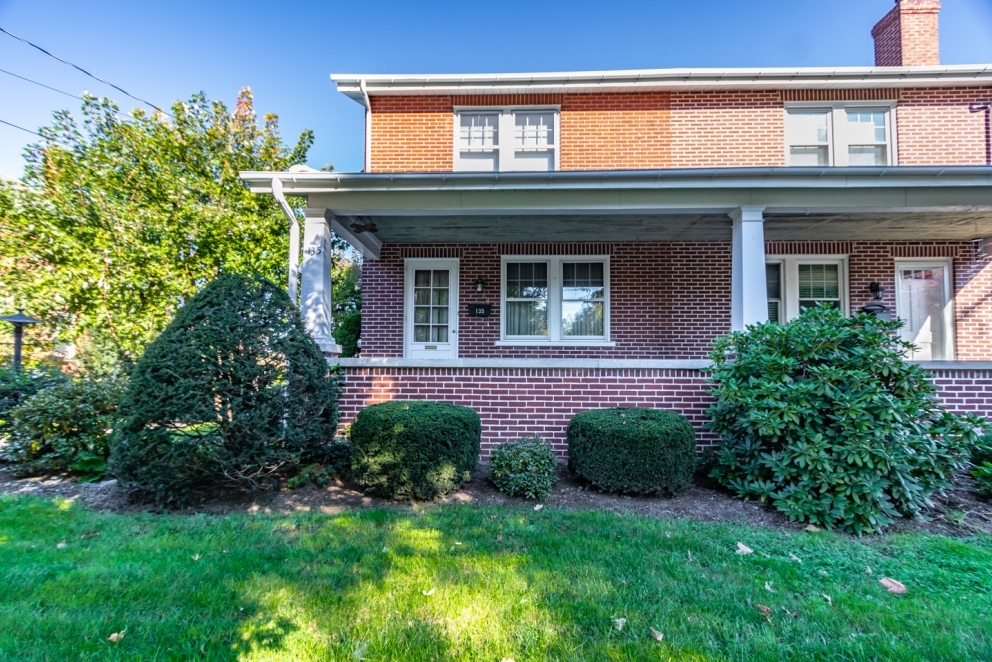
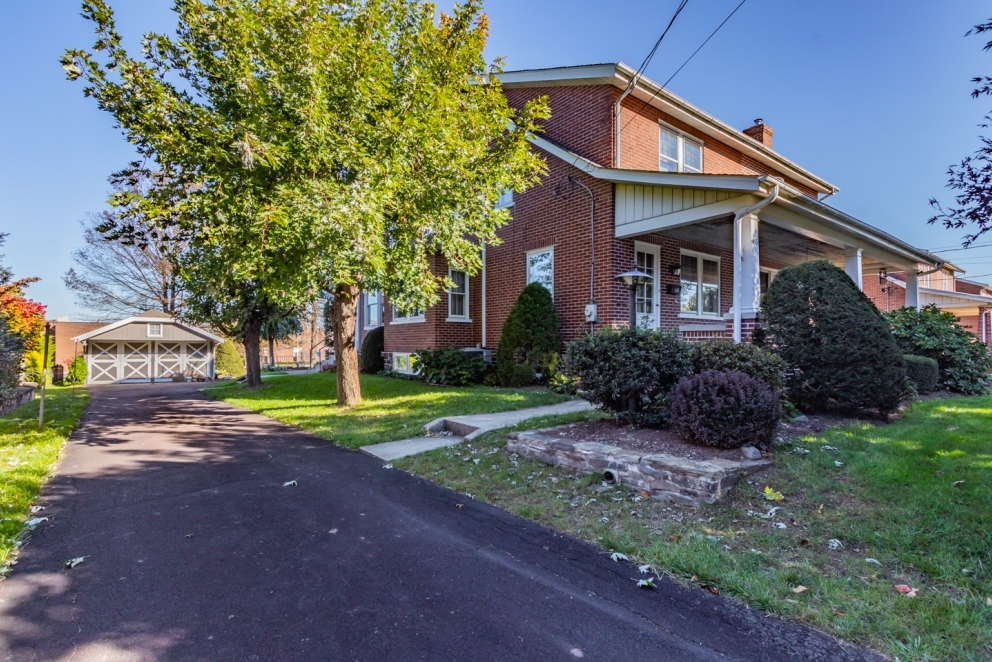
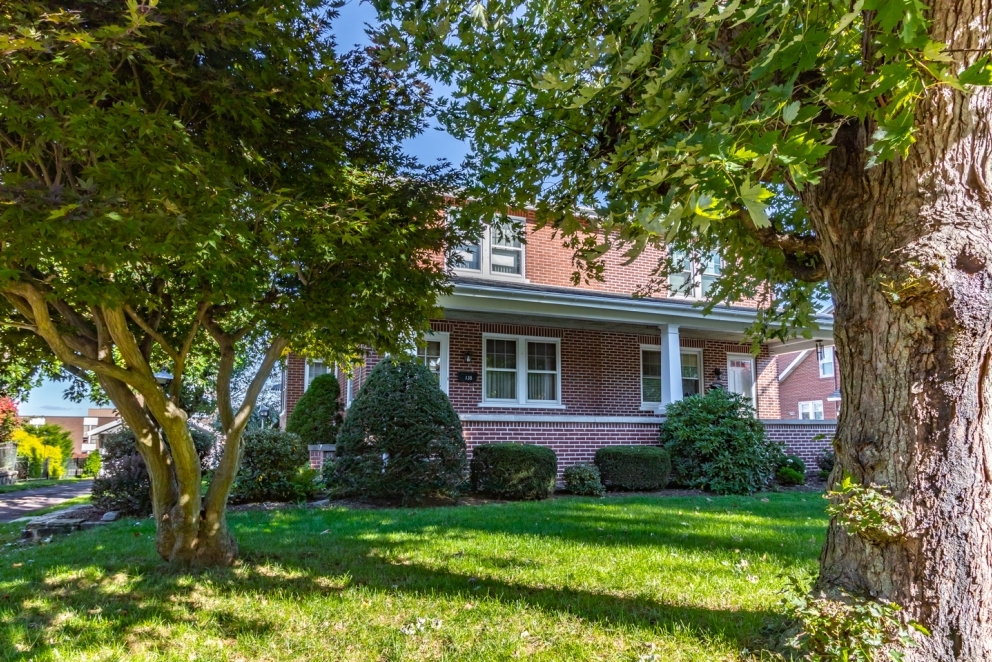
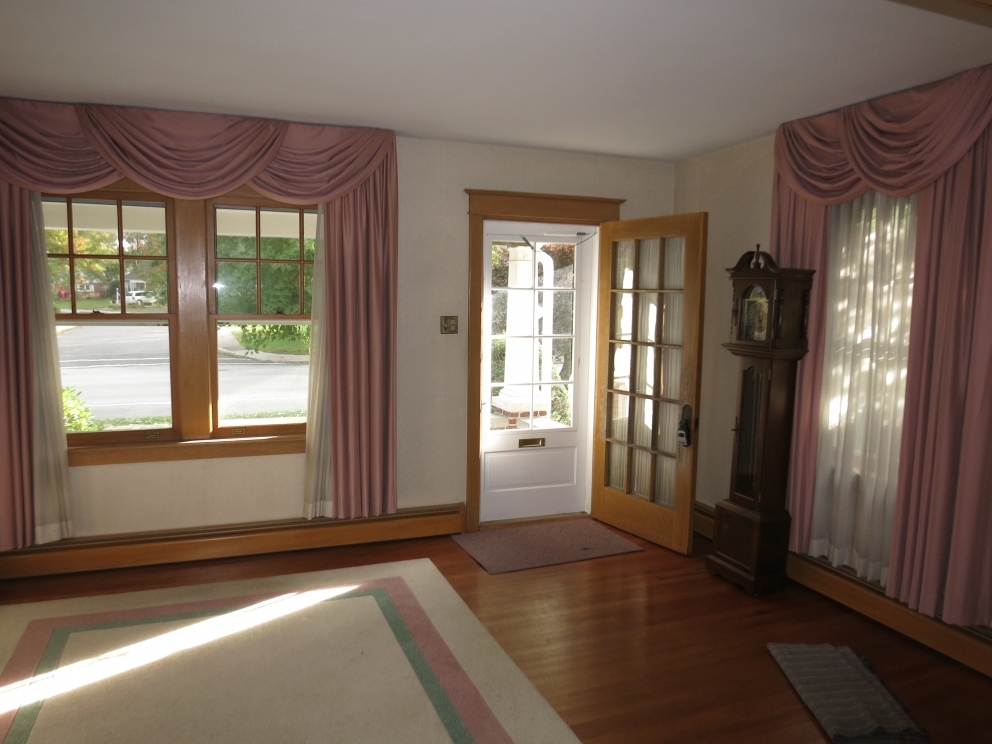
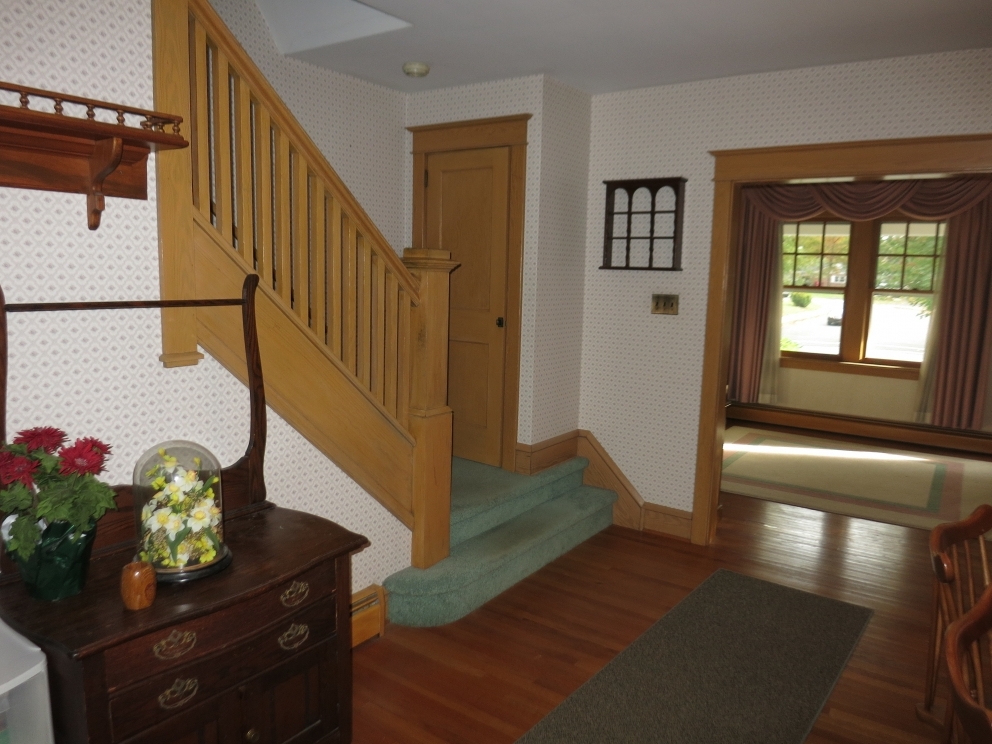
Charming Souderton brick twin home situated on 0.25 acre in Franconia Township. This well maintained and cared for twin features a lovely front porch, mature trees and manicured shrubbery beds. The home features on the first floor living room, dining room, large eat in kitchen with bay window, main floor laundry and half bath by the rear entry door. The 2nd floor boasts a sizable master bedroom along with 2 additional bedrooms and a full hall bath. Walk up attic that is finished and provides terrific storage. Partially finished basement with laundry tub and utility room area and walk out access. Step out back and see the detached 2 car garage with an attached work shop space, paved drive and curbed street parking. Central Air and Public Water & Sewer. Convenient to shopping, schools, parks, pool and much more!
Price: $239,900
Beds: 3
Baths: 1 / 1
MLS #: 7275215
BRIGHT MLS#: PAMC100784
Tax ID #: 34-00-02098-001
Age: 83
New Construct: No
Condition: Average+
Ownership: Fee Simple
Approx Interior SQFT: 1,966 / Assessor
Price / Sq Ft: $127.11
Type: Twin/Semi Detached
Style: Traditional
Design: 2 Story
Central Air: Yes
Location:
County: Montgomery, PA
MLS Area: Franconia Twp - Montgomery County (10634)
Subdiv / Neigh: None Available
School District: Souderton
Lot Information:
Acres / Lot Sq Ft: .25 / 10,900
Lot Dimensions: 50
Land Use / Zoning: 1101 / R100
Tax Information:
Taxes / Year: $4,353 / 2018
Assessment: $123,000
Block / Lot: - / 009
Rooms:
Living/Great Room: 12 x 17, Main
Dining Room: 13 x 16, Main
Kitchen: 12 x 17, Main
Laundry Room: 7 x 8, Main
Main Bedroom: 13 x 14, Upper
Second Bedroom: 11 x 12, Upper
Third Bedroom: 11 x 11, Upper
Full Bathroom: 6 x 7, Upper
Half Bathroom: 4 x 5, Main
Features:
Exterior: Brick Exterior, Stone Foundation, Shingle Roof, Sidewalks, Porch, Level Lot, No Swimming Pool
Interior: Bay Window, Walk Up Attic, Living Room/Great Room Entrance, No/Unknown Accessibility Modifications, Main Floor Laundry, No Fireplace, Finished Wood Floors, Wall to Wall Carpet
Kitchen: Eat-In Kitchen, Built In Dishwasher, Built In Range, Island, Electric Cooking
Basement: Full Basement, Finished Partial Basement, Outside Entrance / Walk Out
Parking: 2 Car Garage, Detached, 2-Car Parking
Utilities: Central Air, Oil Heating, Baseboard Heat, Hot Water Heat, Radiators, 200-300 Amps , Oil Hot Water, Summer/Winter Hot Water, Public Water, Public Sewer
Call for a showing today!
Lon Clemmer, Realtor
215-723-1171 (Office)
267-446-8351 (Cell)
Lon@alderferrealestate.com
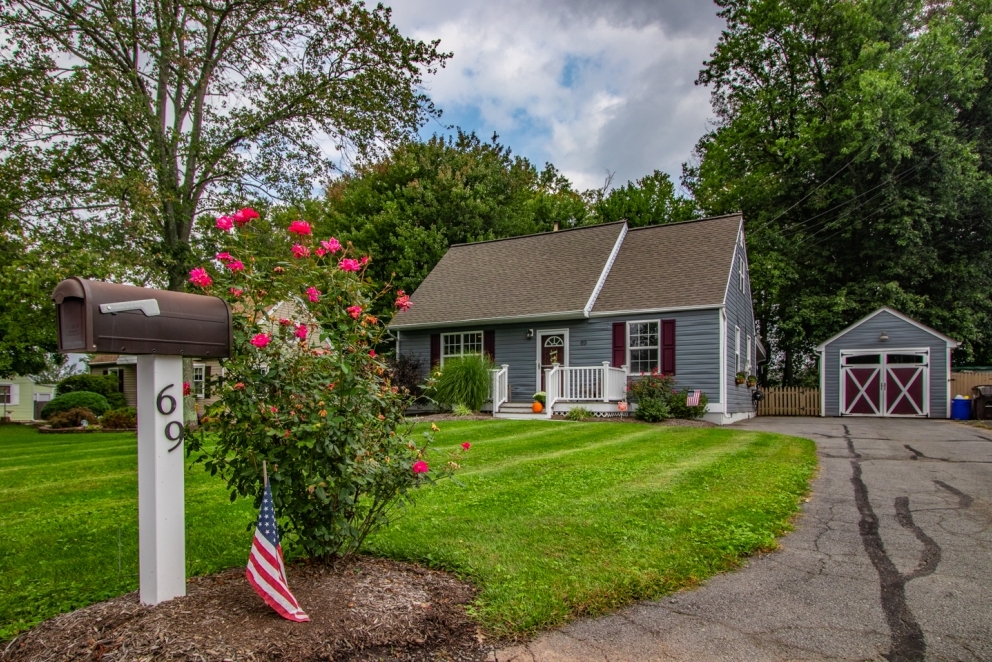
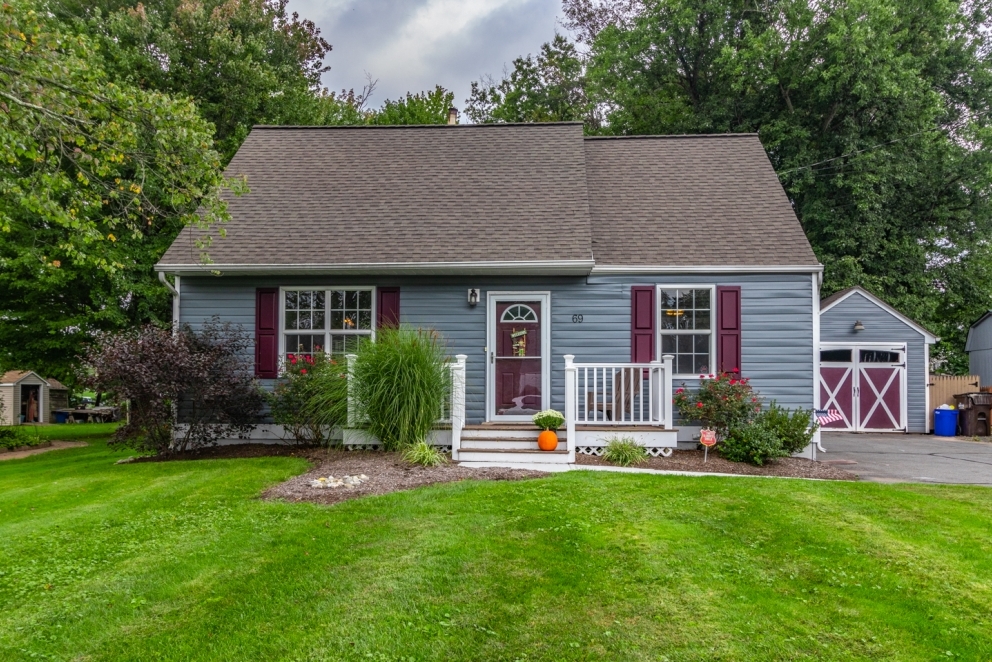
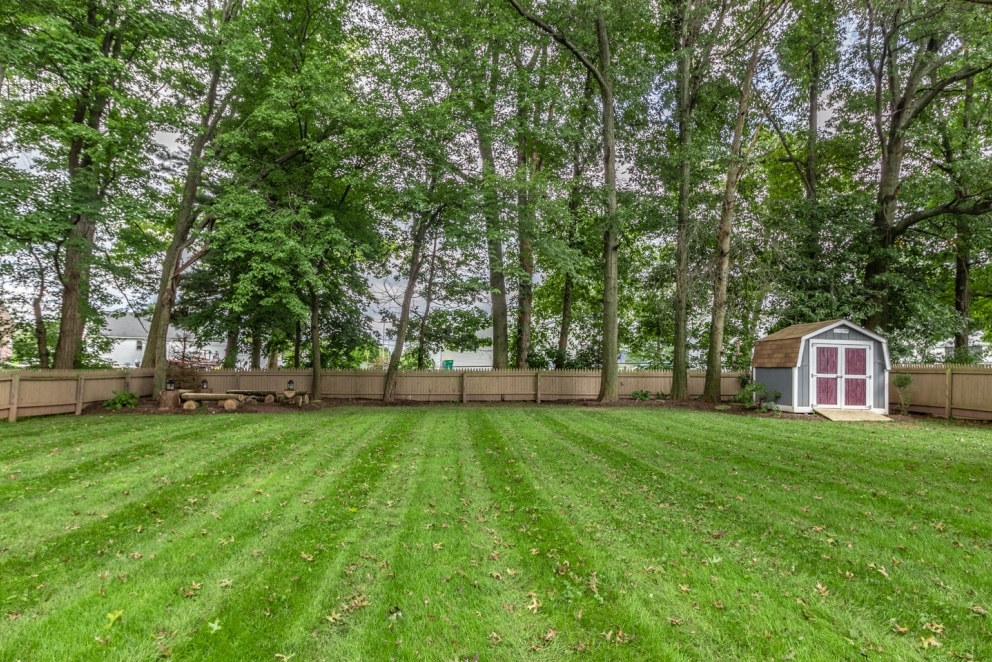
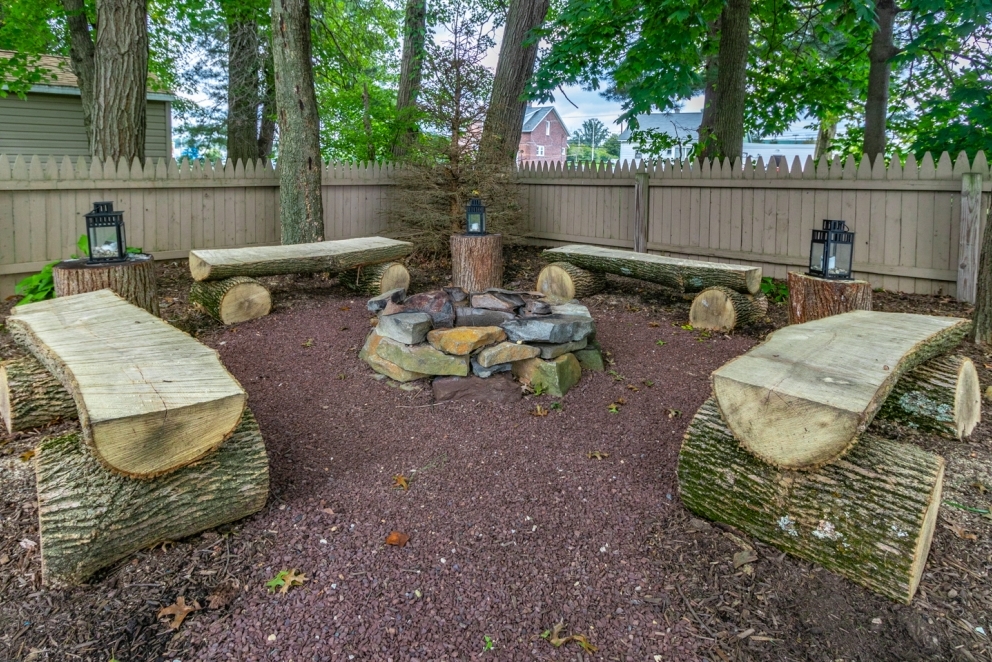
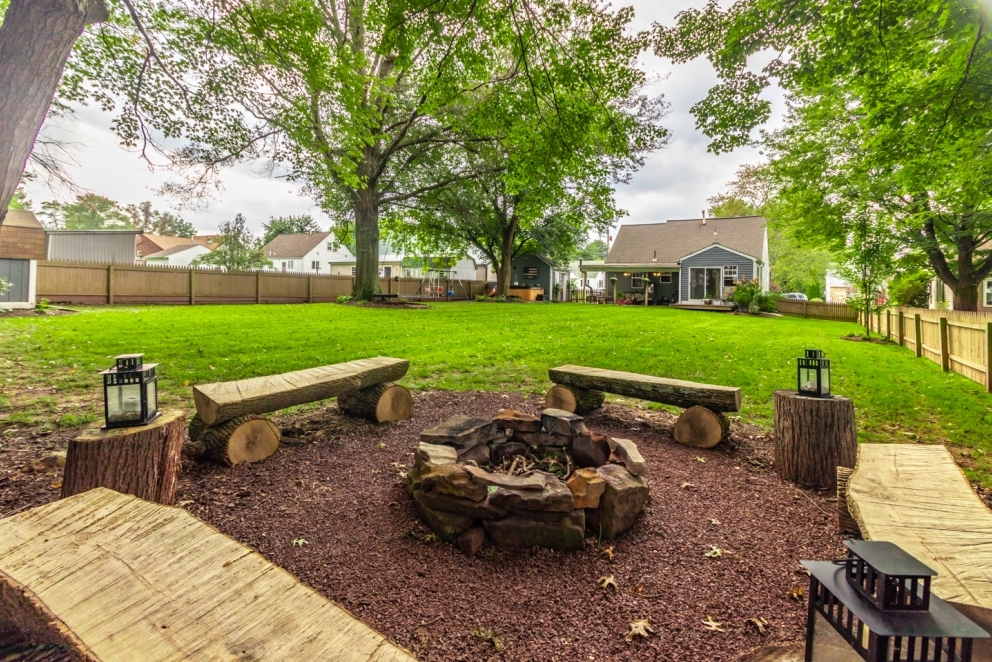
This beautiful and well cared for 3 bedroom, 2 bath home is located on a quiet street just off of Rt 309. The sellers have made many upgrades throughout the home including new flooring throughout most of the house, new kitchen appliances, hot water heater, central air, fireplace, and water softener installed all within the last 5 years. The entire second floor is the master suite with bedroom, bath, and two large hall closets. This is a great home for those who love to spend time outside! Relax outside in the large fenced in shaded back yard with a fire pit with log seating, take a nap on the large tree swing, or enjoy the chimenea under the covered back porch. Walk only a few minutes down the road to the trails that will take you past two ponds and also a newly constructed playground.
Price: $240,000
Beds: 3
Baths: 2 / 0
MLS#: 7261310
BRIGHT MLS#: 1008342988
Tax ID #: 36-016-037
Age: 65
New Construct: No
Condition: Average+
Ownership: Fee Simple
Approx Interior SQFT: 1,497 / Assessor
Price / Sq Ft: $160.32
Type: Single/Detached
Style: Cape
Design: 1.5 Story
Central Air: Yes
Location:
County: Bucks, PA
MLS Area: Richland Twp - Bucks County
School District: Quakertown Comm.
Lot Information:
Acres / Lot Sq Ft: .31 / 13,500
Lot Dimensions: 75X180
Land Use / Zoning: 1001 / SRL
Tax Information:
Taxes / Year: $4,041 / 2018
Assessment: $20,190
Block / Lot: - / 037
Land Assessment: 4,050
Imprv Assessment: 16,140
Room Sizes:
Master Bedroom: 13 x 15, Second Floor
Second Bedroom: 9 x 11, Main Floor
Third Bedroom: 11 x 12 Main Floor
Living Room: 11 x 20
Kitchen: 8 x 11
Dining Room: 12 x 18
Laundry Room: 5 x 9
Exterior: Vinyl Exterior, Block/Brick Foundation, Pitched Roof, Shingle Roof, Exterior Lights, Fencing, Hot Tub, Deck, Patio, Level Lot, Rear Yard, Shed(s), No Swimming Pool
Interior: Air Filter System, Cable TV Wired, Ceiling Fan(s), Whirlpool/Hot Tub, Water Treatment System, Main Bedroom Full Bath, Utility/Mud, No/Unknown Accessibility Modifications, Main Floor Laundry, One Fireplace, Gas/Propane Fireplace, Living Room/Great Room Fireplace, Stone Fireplace, Laminate Floors, Tile Floors
Kitchen: Full Kitchen, Built In Microwave, Compactor, Disposal, Double Sink, Energy Efficient Appliance, Pantry, Gas Cooking
Basement: Crawl Space
Parking: No Garage, 3+Car Parking
Utilities: Central Air, Gas Heating, Hot Air, 200-300 Amps, Circuit Breakers , Gas Hot Water, On Site Well/Spring Water, Public Sewer
Inclusions: Washer, Dryer, Refrigerator, Hot Tub, Tree Swing
Exclusions: Refrigerator On Back Porch, Childs Swing Set In Back Yard
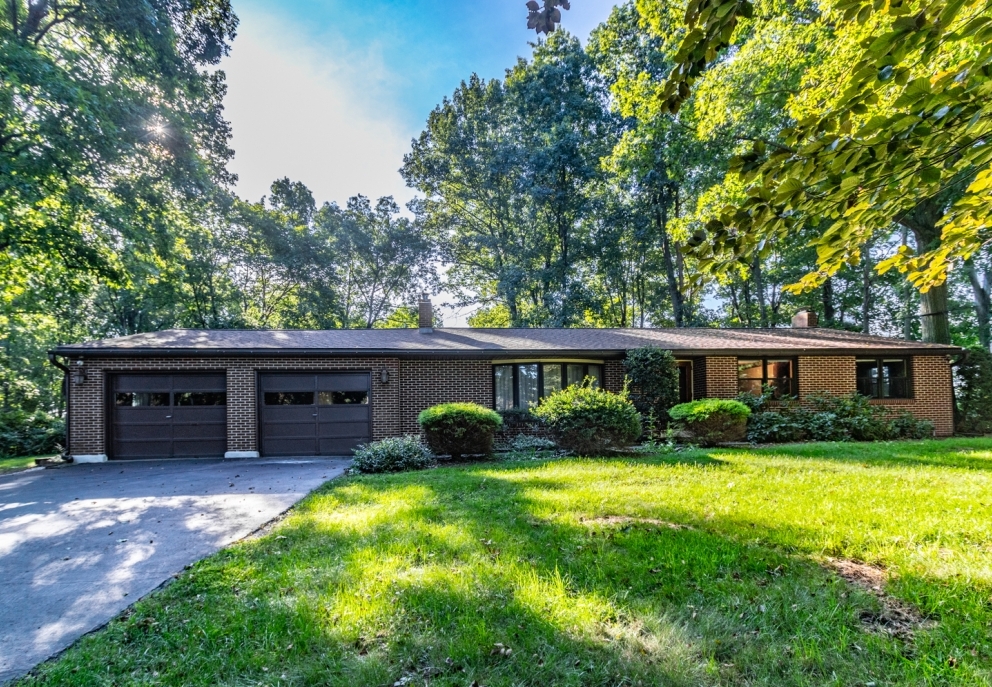
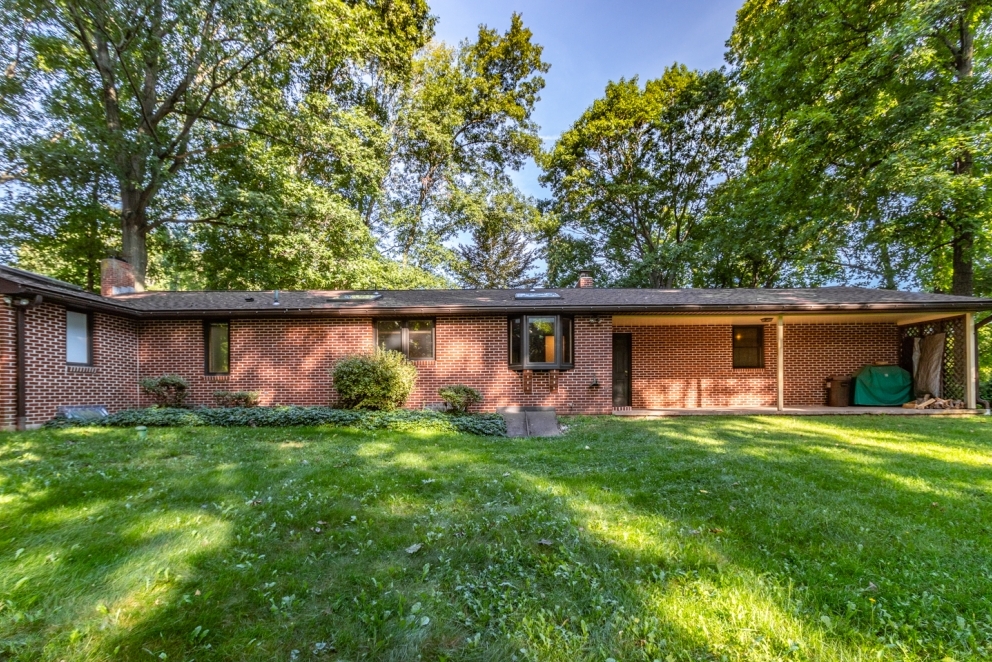
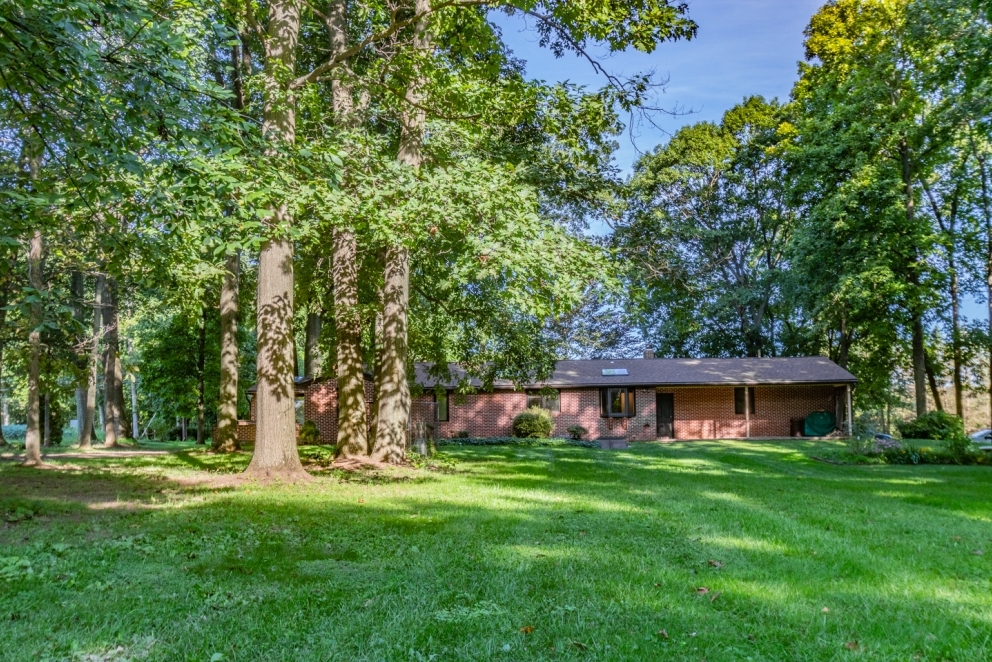
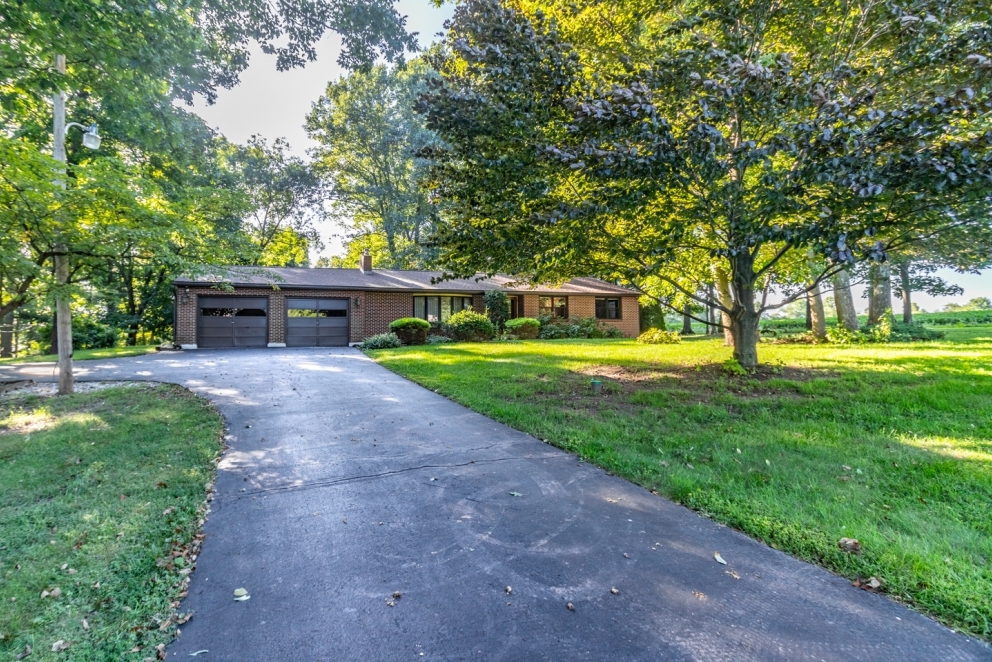
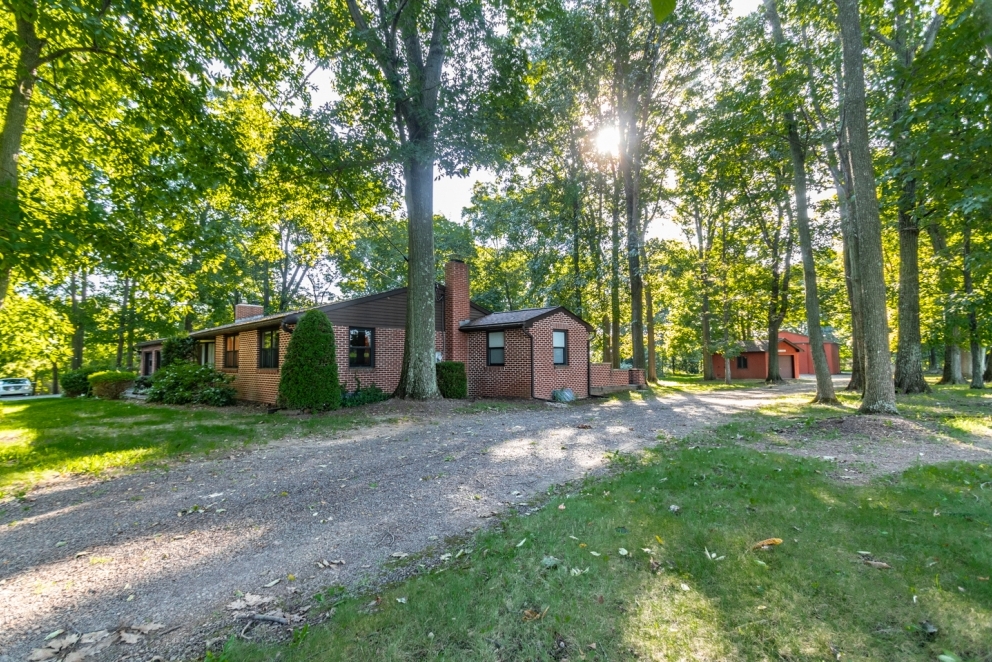
Welcome to 379 Sweetbriar Road in Bedminster Township, this serene home is situated on 2.38 acres in a peaceful wooded setting. Features of this home include a quality constructed brick ranch home with 3 bedrooms, 2.5 bath, eat in kitchen with custom cherry cabinets and a Sub Zero refrigerator. The living room boasts a stone fireplace with wood stove and large bay window. Large full unfinished basement offers lots of storage. The home also has Pella windows and sliding/french doors, 2 full and one half bath that have been remodeled, hardwood floors throughout and an attached 2 car garage. A brand new roof was installed in August 2018 with a full warranty. The house, workshop and barn all have independent wired and motion activated security systems installed. Other items included in the sale are two wood stoves, pellet stove, washer, dryer, refrig., dehumidifier and a home safe. Step outside among the mature trees and let your dreams begin with a detached one car heated garage/shop, 30x32 pole barn and an additional storage shed. Don't miss out on this great opportunity to own this quailty home in a peaceful setting!
Price: $385,000
Beds: 3
Bath: 2
MLS #: 7254599
Tax ID #: 01-006-036-001
Age: 50
Ownership: Fee Simple
Interior Sq. Ft.: 1,671 / Assesor
Acres/Lot Sq. Ft.: 2.38 / 103,455
Type: Single/Detached
Style: Ranch
Central Air: Yes
Water/Sewer: Private Water/Private Sewer
Location Info:
County: Bucks County
MLS Area: Bedminster Township
School District: Pennridge
Tax Information:
Taxes/Year: $5,986 / 2018
Assessment: $35,800
Room Sizes:
Master Bedroom: 22 x 11, w/ Master Bath, Pellet Stove & French Doors to Patio
Second Bedroom: 12 x 12
Third Bedroom: 13 x 10
Living Room: 24 x 13, w/ Stone Fireplace w/ Wood Stove Insert
Eat-In Kitchen: 26 x 9
Master Full Bathroom: 9 x 9
Full Hall Bathroom: 13 x 7, w/ Double Sink & Closet Storage
Basement: Full, Unfished
Attached 2 Car Garage: 22 x 25
Detached 1 Car Garage/Shop: Heated, AC Unit, Leased Propane Tank, 60 Amp C/B Panel, Alarmed
Pole Barn: 30 x 32, Conrete Floor, 100 Amp/ CB Panel, 12' Height Ceiling, 14' x 23' Sliding Doors, Alarmed
Shed: 12 x 18, w/ Electric
Agents please note MLS#7247088 is a joint listing for 379 & 391 Sweetbriar Road if any interest in total of 6.41 acres
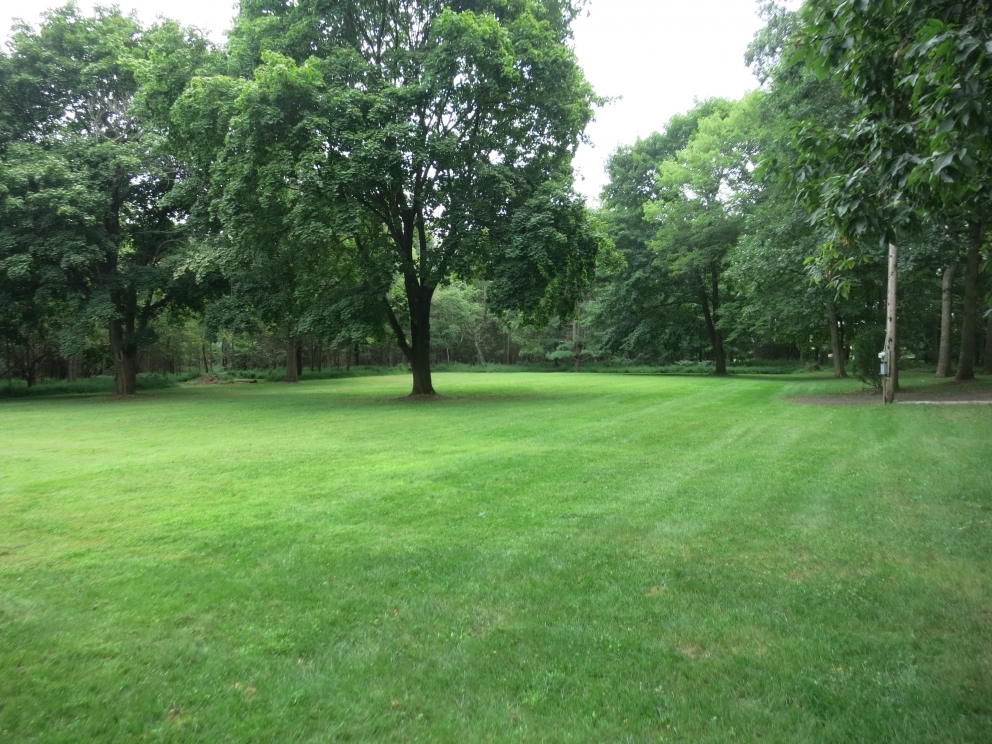
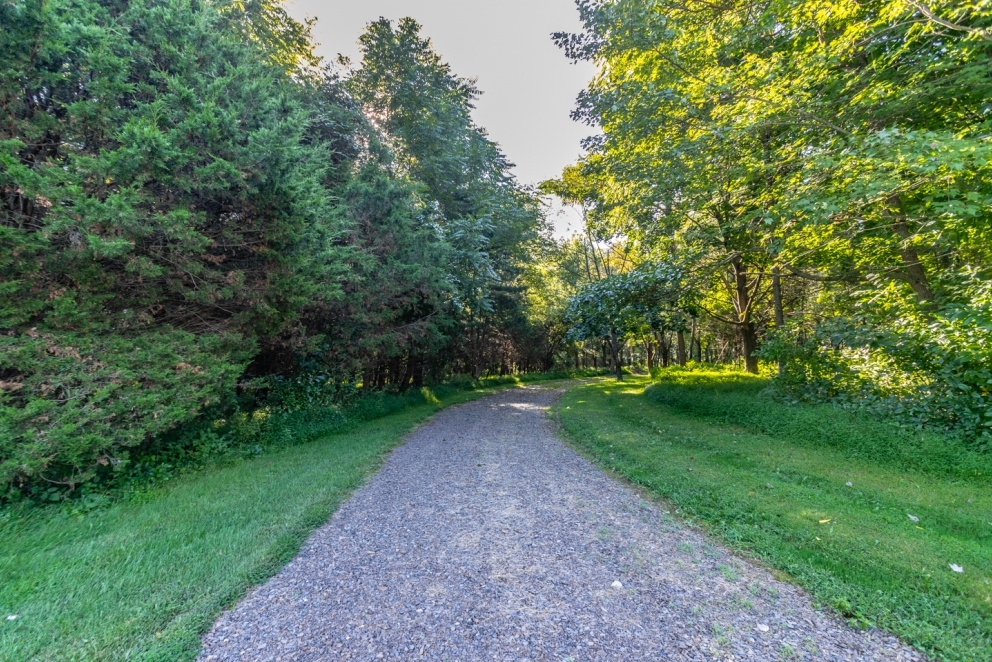
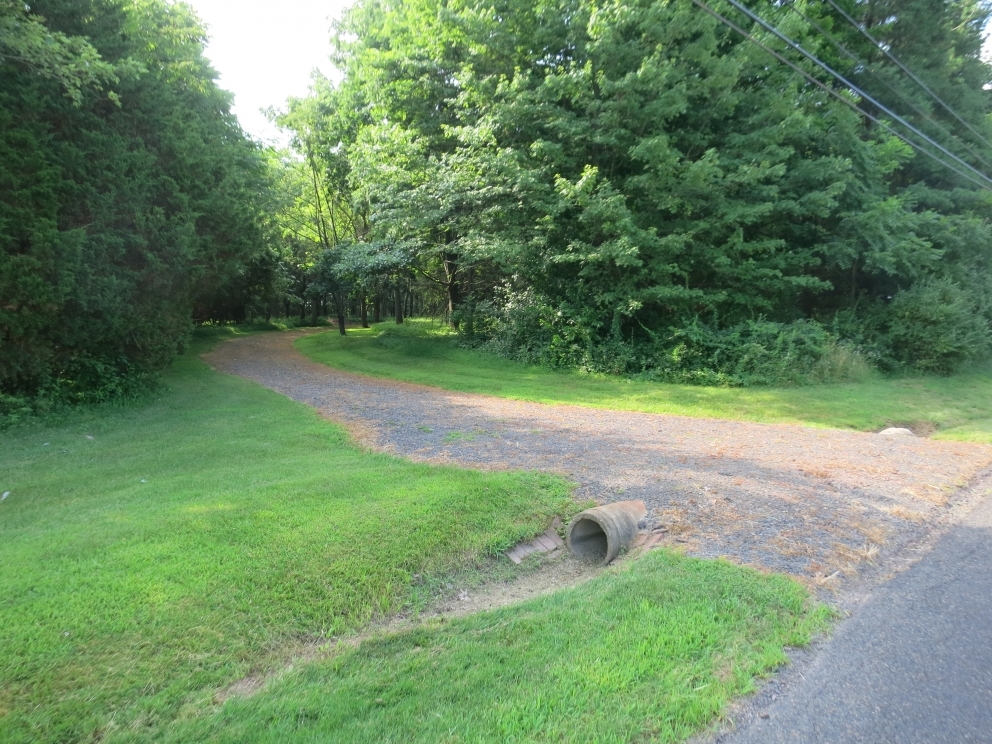
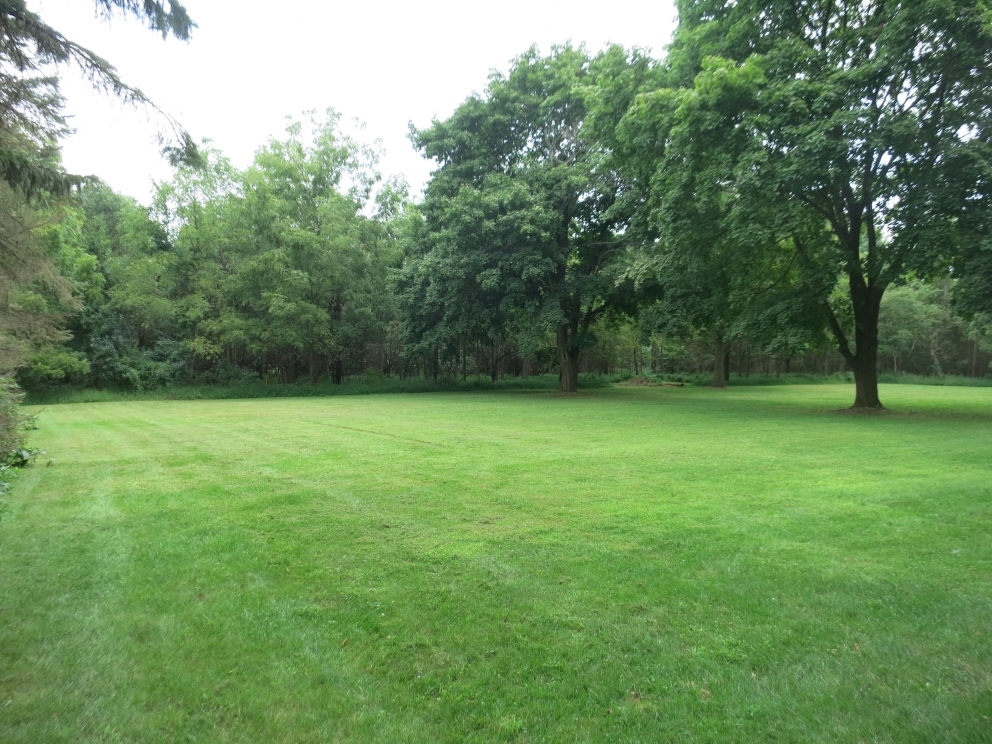
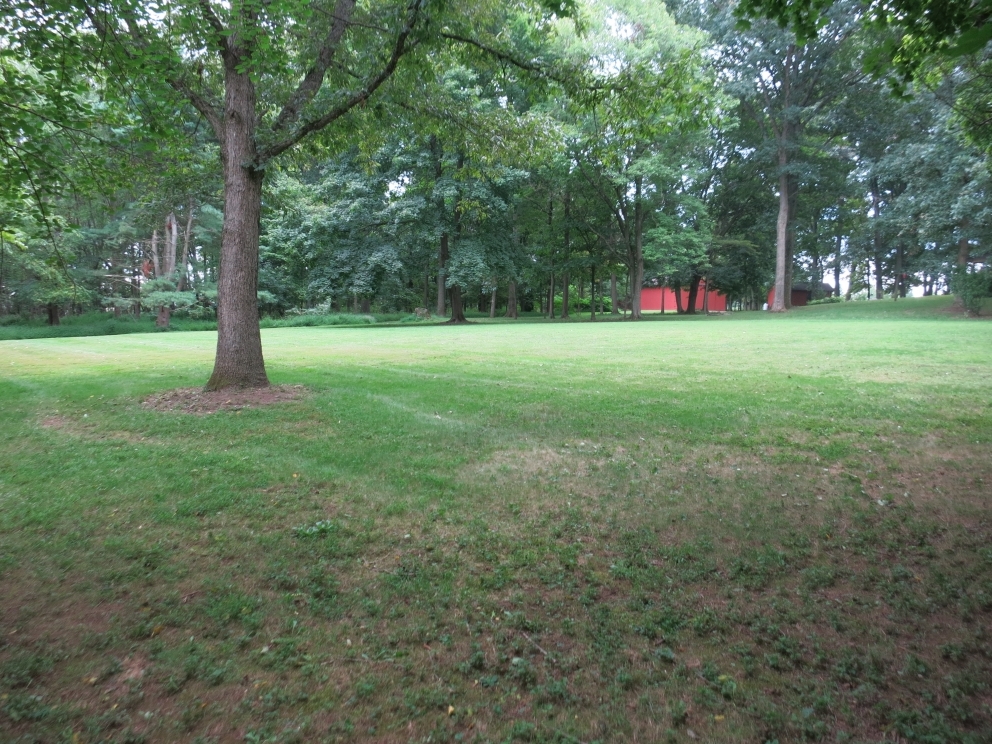
Welcome to 391 Sweetbriar Road. Property is 4.03 acres, zoned AP and already has an existing gravel driveway improvement and a well! This parcel formerly had a 2 bedroom modular home which was removed in 2010. Perc testing is currently being performed by Penn's Trail Environmental for a sand mound system, results should be available after October 2.
MLS #: 7254645
- County: Bucks County
- MLS Area: Bedminster Township
- School District: Pennridge
- Acres/Lot Sq. Ft.: 4.03/ 175,677
- Land Use / Zoning: AP
- Waterfront: No
- Taxes/Year: $1,518 / 2018
- Assessment: $9,080
- Block/Lot: -/036-002
- Land Assessment: 9,080
- Price per Sq. Ft.: $47,146.40
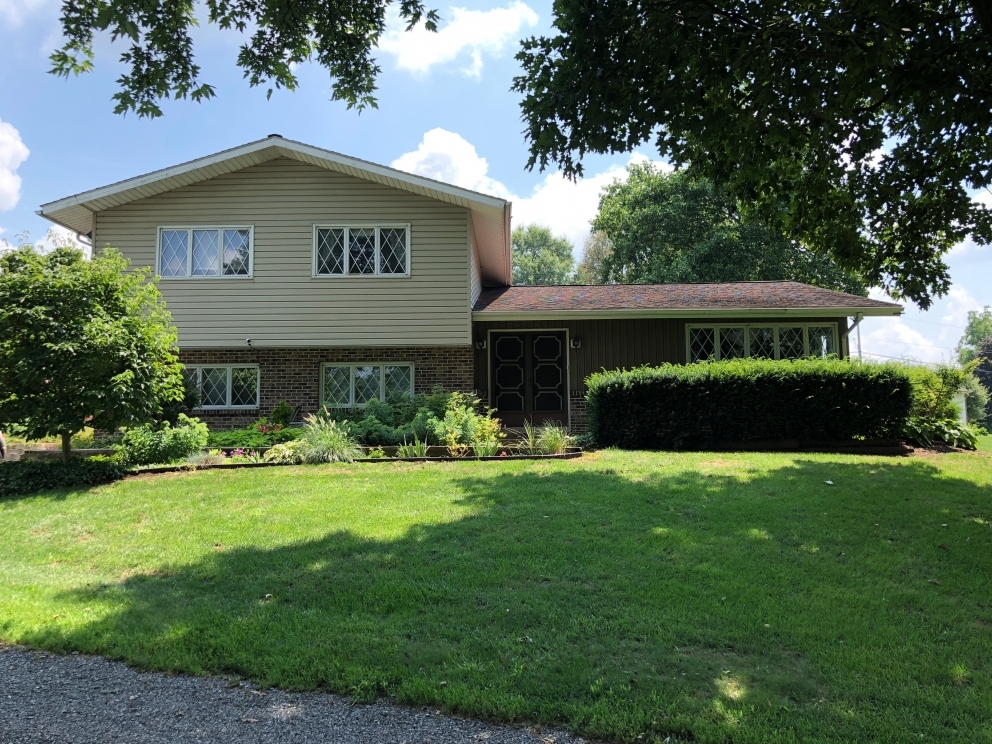
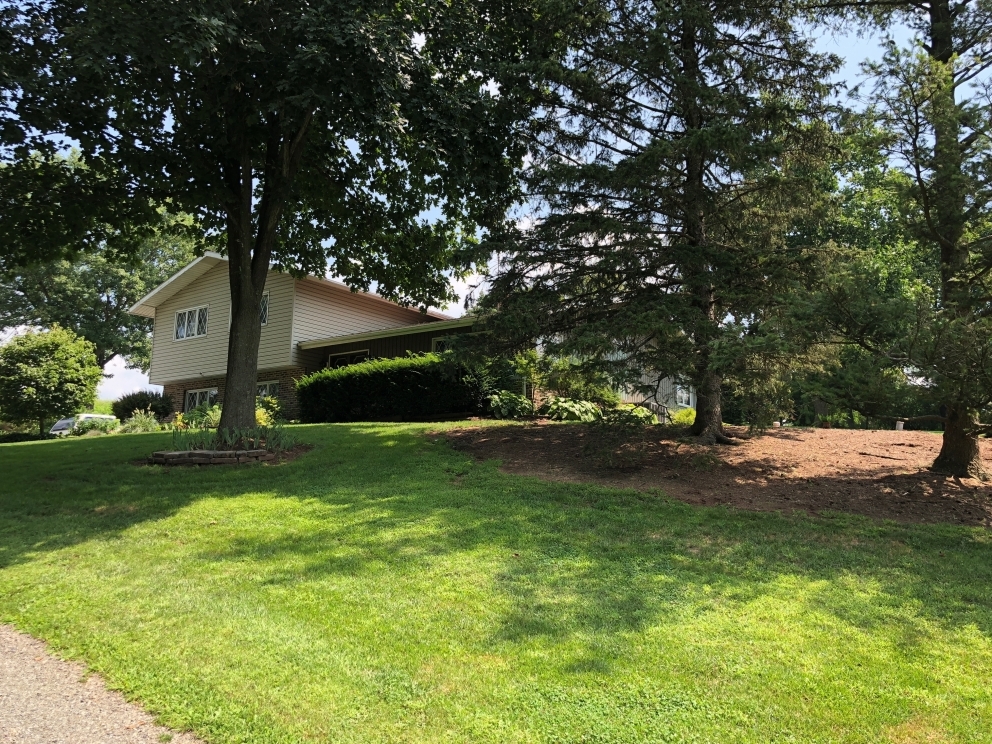
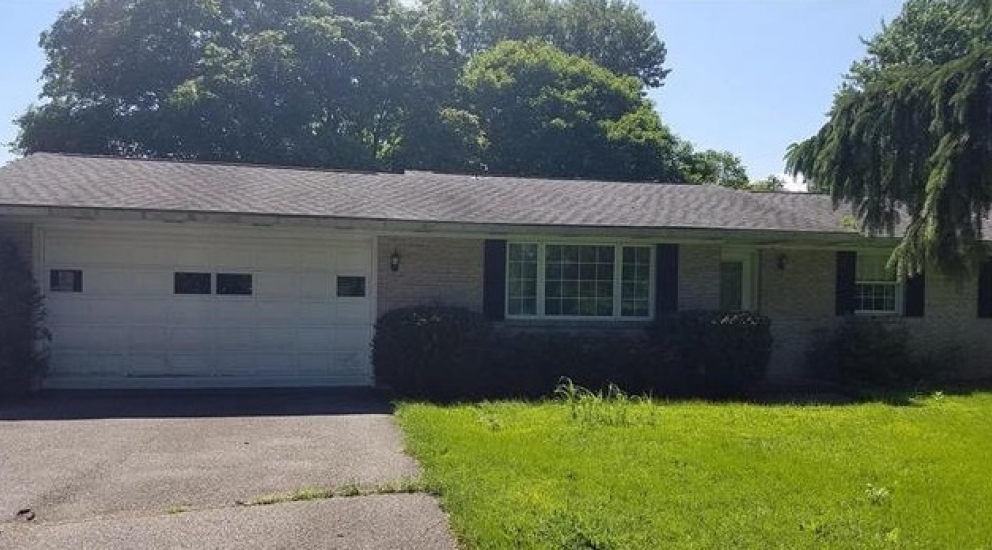
3 bedroom 1 and half bath located in Moore Township, Northampton, PA. Great opportunity to make this home yours!
Price: $159,000
Beds: 3
MLS #: 580800
Tax ID #:J6-14-3H0520
Age: 1975
Interior Sq. Ft.: 1,334
Acres/Lot Sq. Ft: 1 acre
Type: Single/Detached
Central Air/Heat: Central AC, Electric Hot Water
Water/Sewer: Well Water, Septic Sewer
Location Info:
County: Northampton County
MLS Area: Moore Township
Tax Information:
Taxes/Year: $3,737.07/2018
Room Sizes:
Main Bedroom: 11x 13,
Second Bedroom: 9 x 10
Third Bedroom: 9 x 10
Living Room: 12 x 15
Dining Room: 11 x 11
Kitchen: 11 x 11
Full bathroom: 11 x 7
Half Bath: 3 x 3
Sunroom: 11 x 21
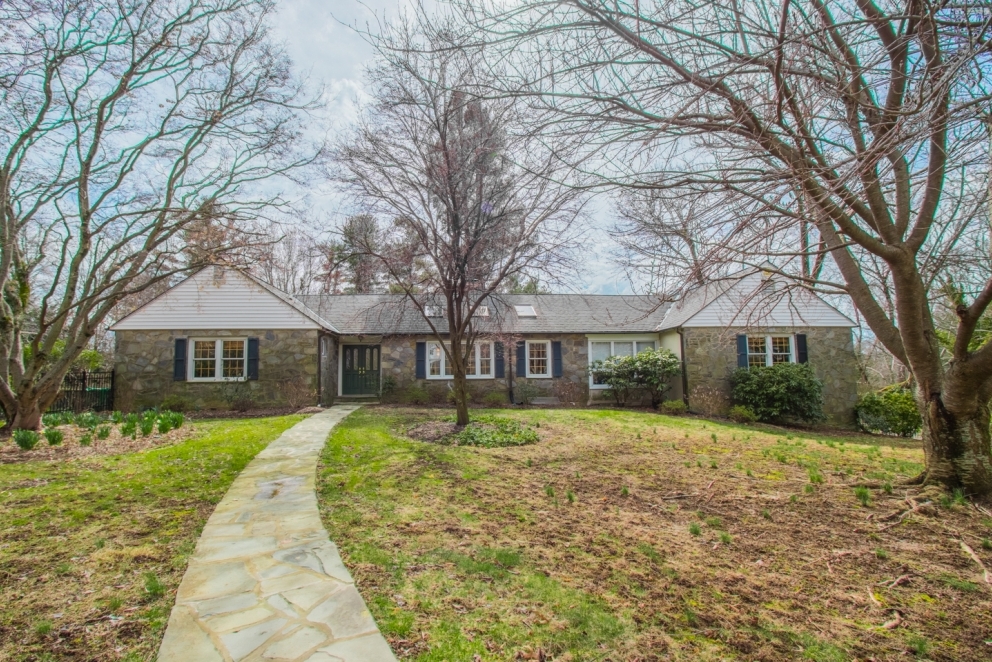
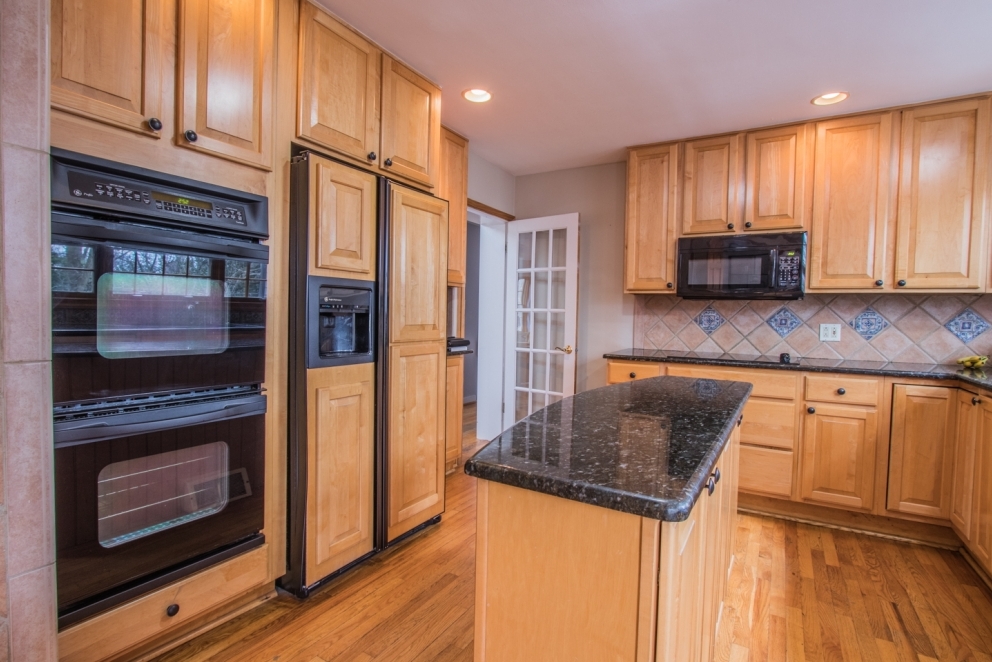
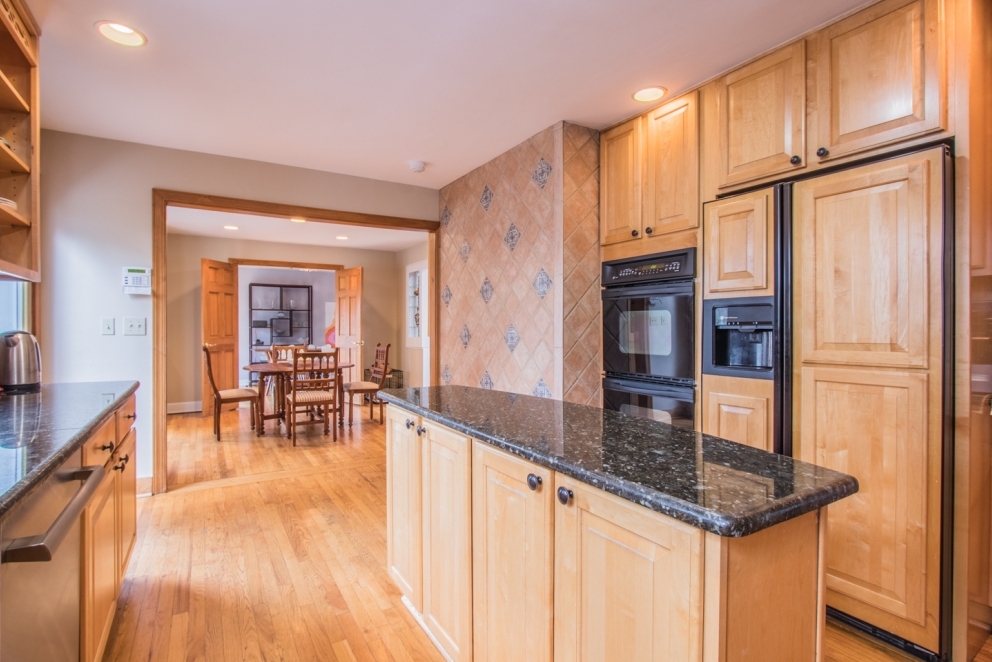
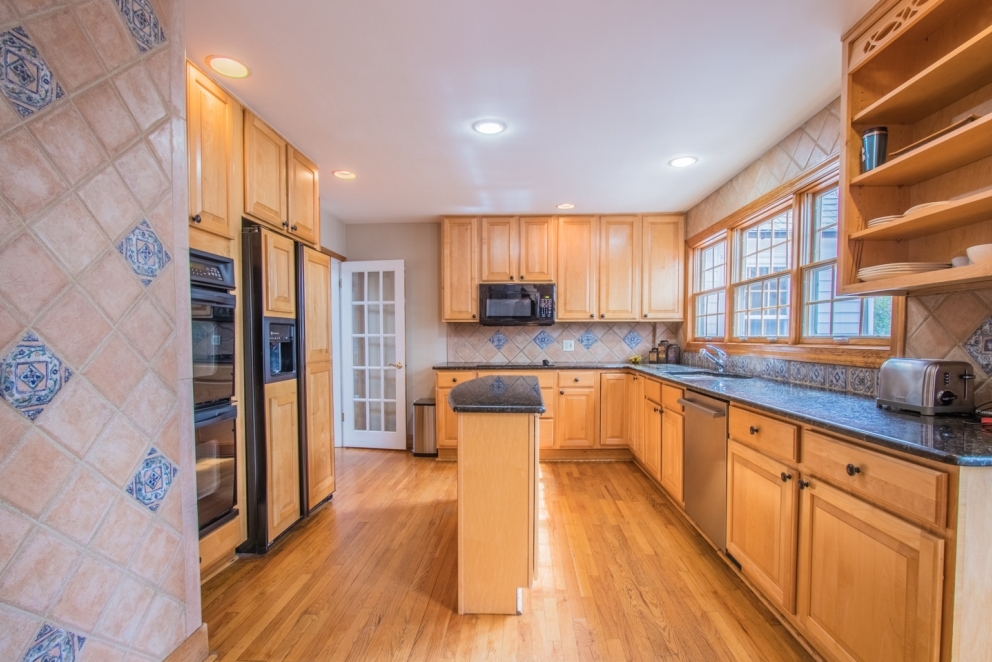
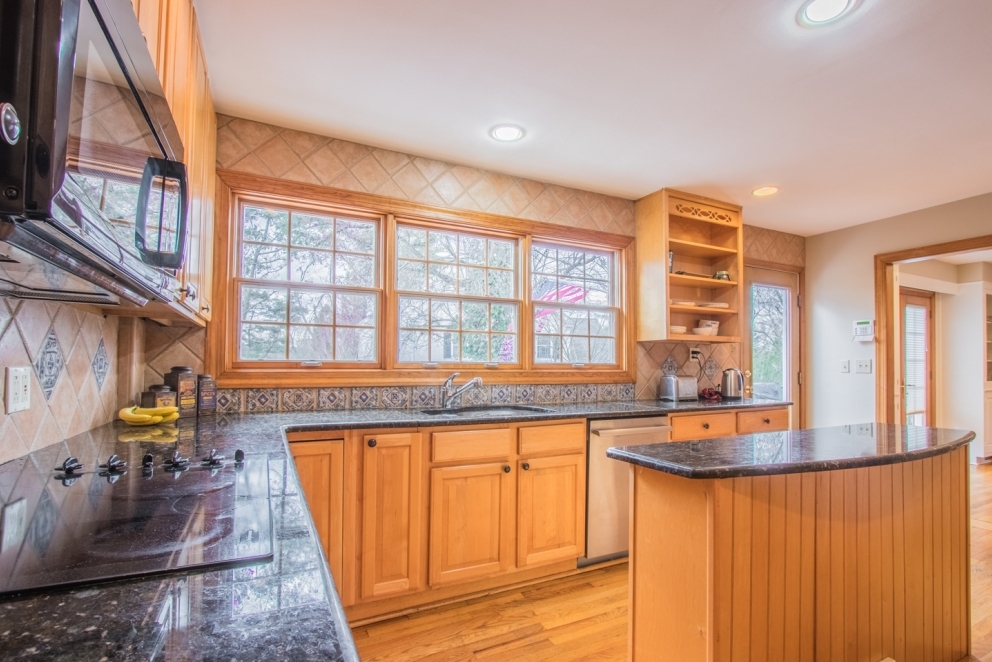
Beautiful 5 bedroom, 4 bath ranch home situated on .79 acres in Bryn Mawr, Radnor Township. This home sits on a corner lot in the quiet and desirable Beaupre neighborhood. The first floor consists of 4 bedrooms, 3 full bathrooms, and nearly 3,000 square feet of living space. Some notable features of this home include a large living room with stone fireplace, wainscoting, vaulted ceiling, sky lights, hardwood floors throughout most of the first floor, granite counter tops in the kitchen, custom cabinets, double wall oven, breakfast room, large master bedroom with 2 walk in closets and private bathroom with large shower and whirlpool bath. In the fully finished basement you will find a large living area, another bedroom, full bathroom, and laundry room. In the basement there is access to the oversized 2 car garage. Outside you will find large rear and side patios great for entertaining or relaxing. This home is conveniently located to major roadsways, colleges, transportation, and shopping on the Main Line!
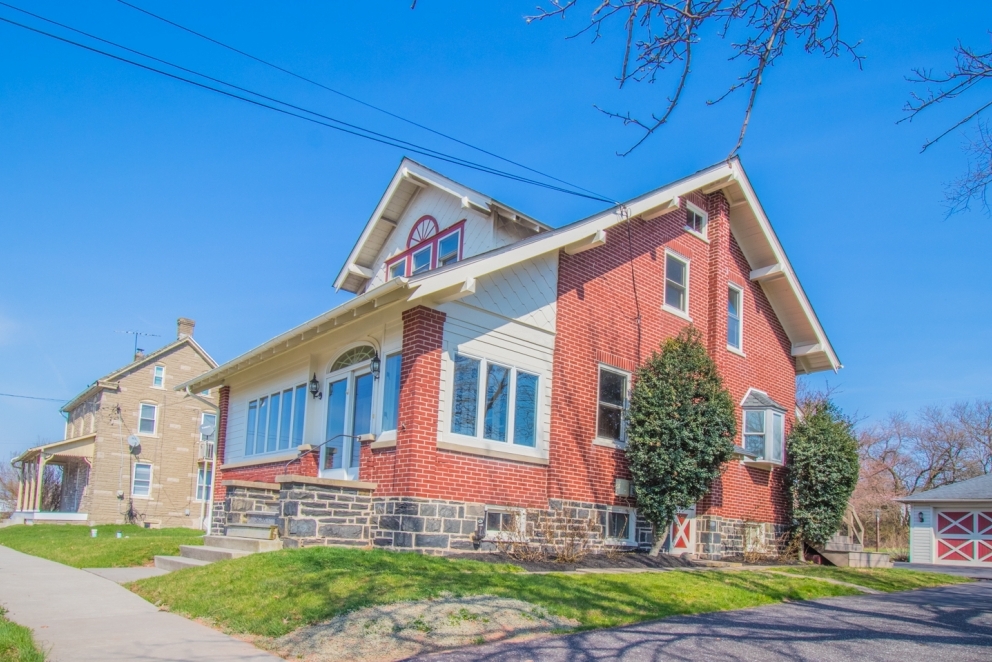
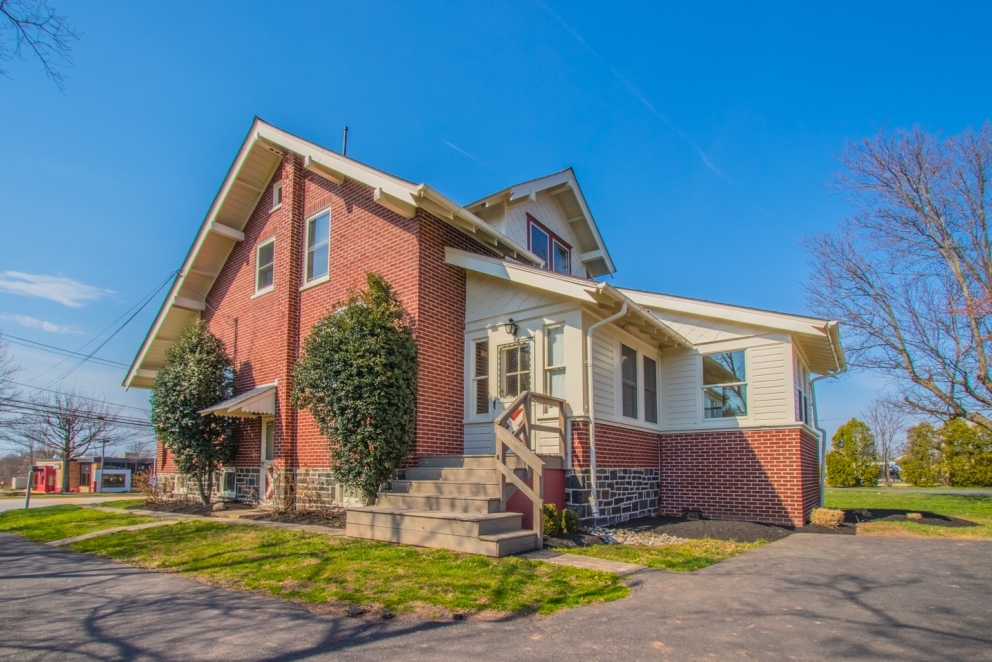
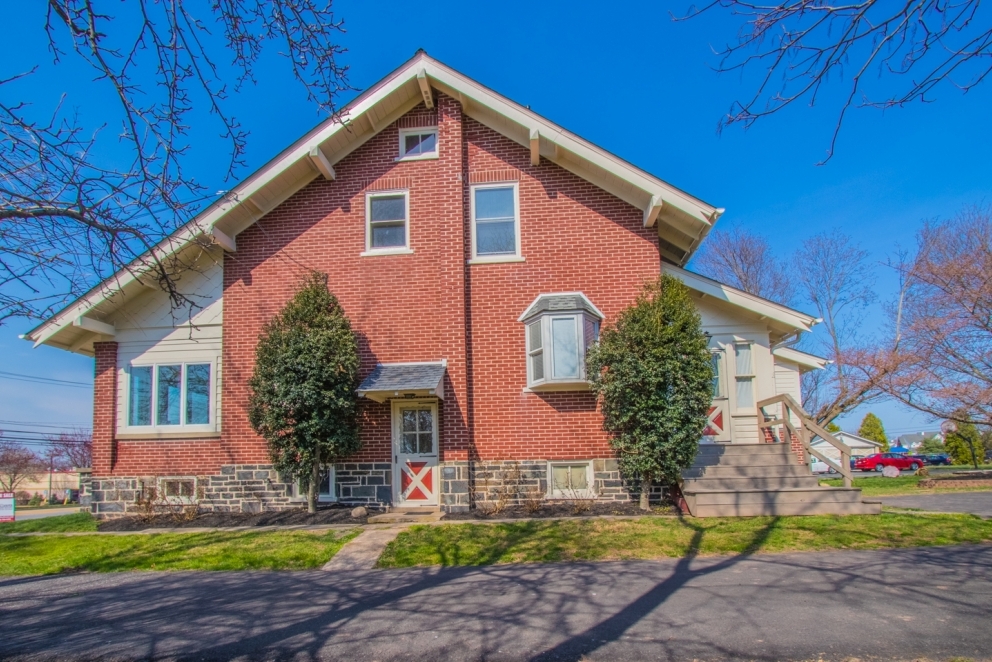
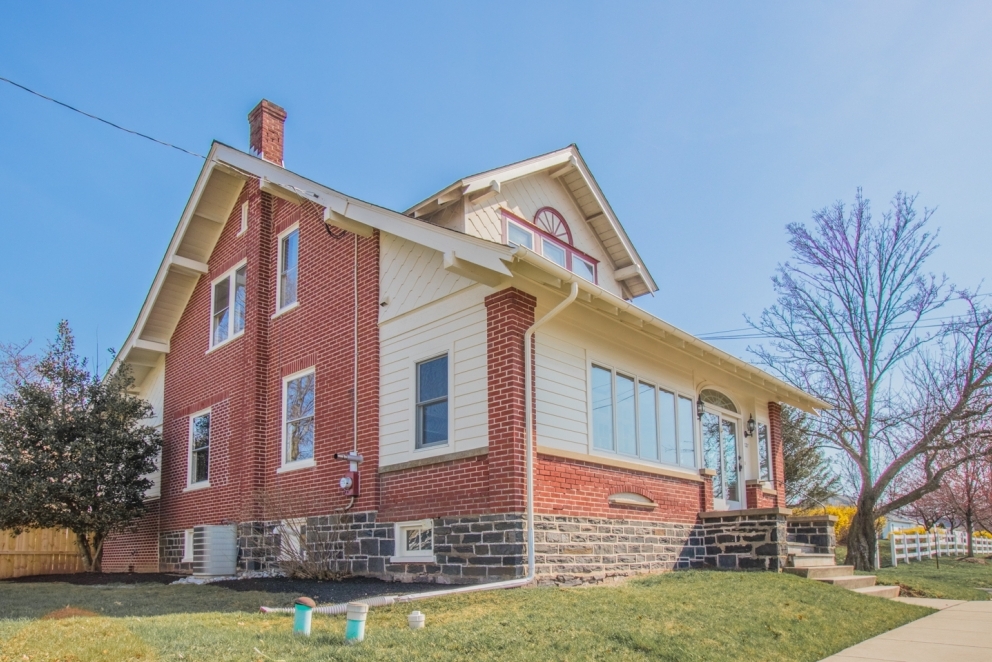
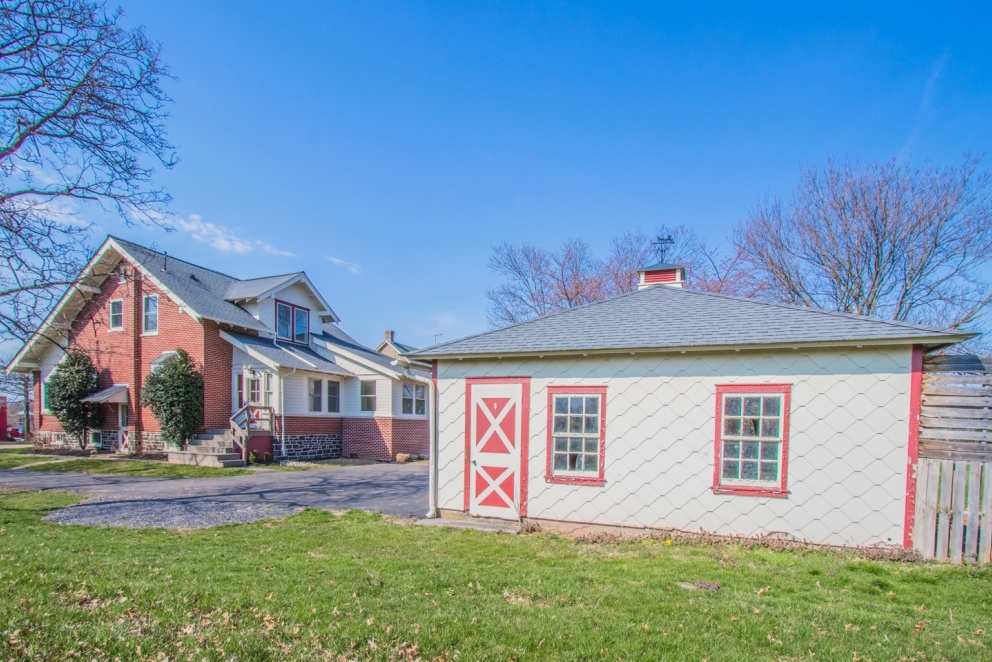
Charming 3 bedroom, 1.5 bath Colonial home located in North Penn School District, Towamencin Township! Some features of this home include large front sunroom with newer Anderson Casement windows, living room with Whitfield Pellet Stove, hardwood floors throughout most of the first floor, kitchen with double sink, bay window and laminate flooring. The inside of this home has been well maintained with newer paint, carpet and windows throughout many of the rooms. The 2nd floor includes 3 bedrooms and 1 full bathroom as well as walk-up to finished attic. Additionally there is a 2 car detached garage and well up kept landscaping around the property. Don't miss out on this move-in ready home in great condition!
Price: $285,000
Beds: 3
Bath: 1.5
MLS #: 7160314
Tax ID #: 53-00-03080-008
Age: 79
Ownership: Fee Simple
Interior Sq. Ft.: 1,924/ Assessor
Acres/Lot Sq. Ft.: 0.49 / 21,450
Type: Single/Detached
Style: Colonial
Central Air/Heat: Yes/Oil Heat
Water/Sewer: Public Water/Public Sewer
Location Info:
County: Montgomery County
MLS Area: Towamencin Township
School District: North Penn
Tax Information:
Taxes/Year: $4,361/2018
Assessment: $$134,900
Block/Lot: 008
Room Sizes:
Main Bedroom: 15 x 10, Second Floor
Second Bedroom: 13 x 10, Second Floor
Third Bedroom: 11 x 8, Second Floor
Living/Great Room: 16 x 13, Main
Dining Room: 14 x 12, Main
Kitchen: 12 x 10, Main
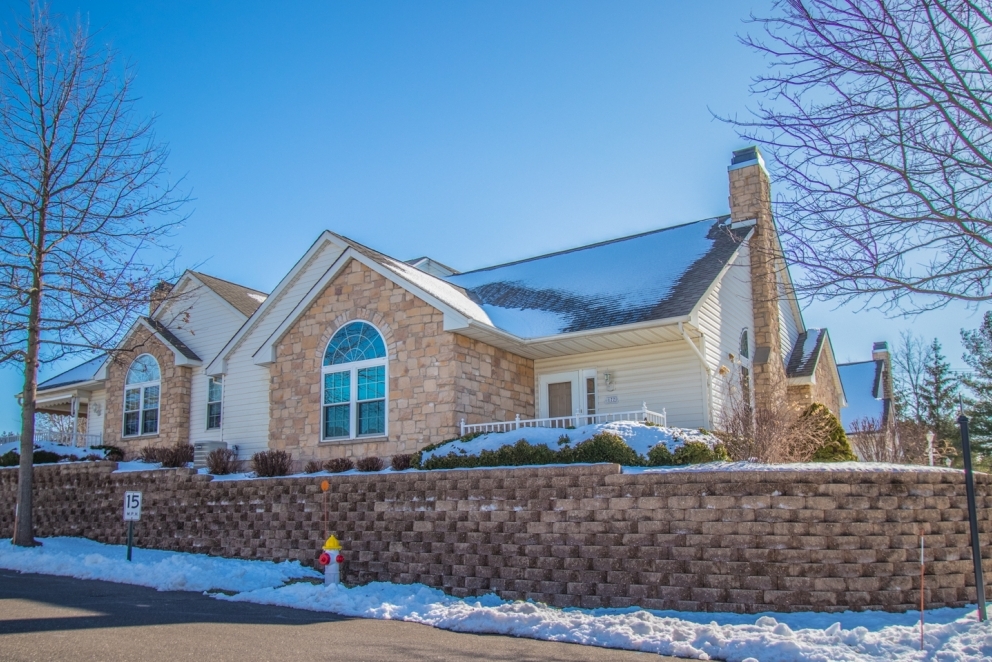
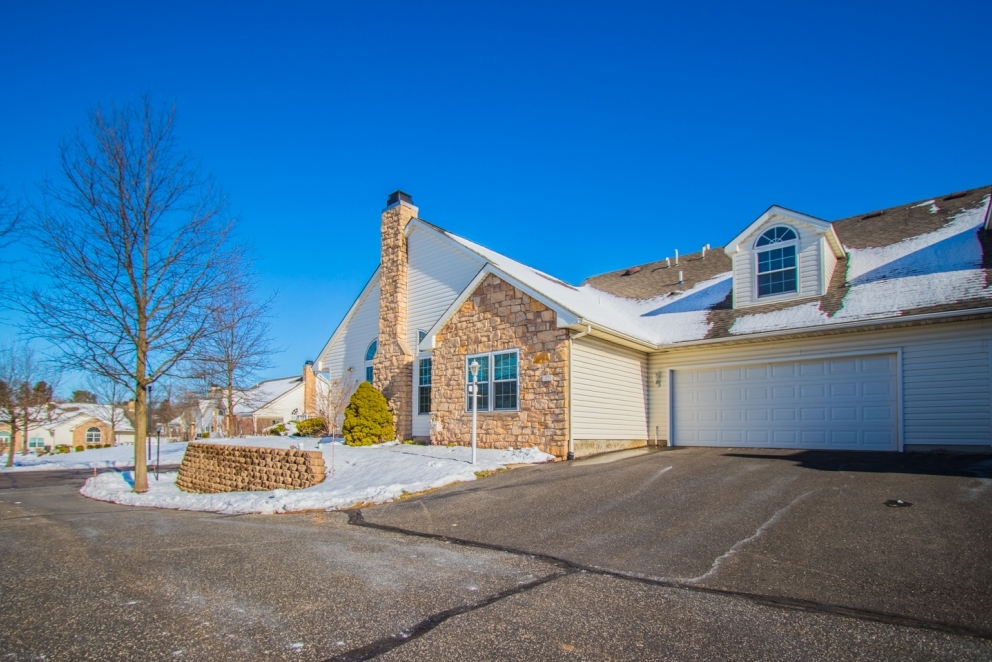
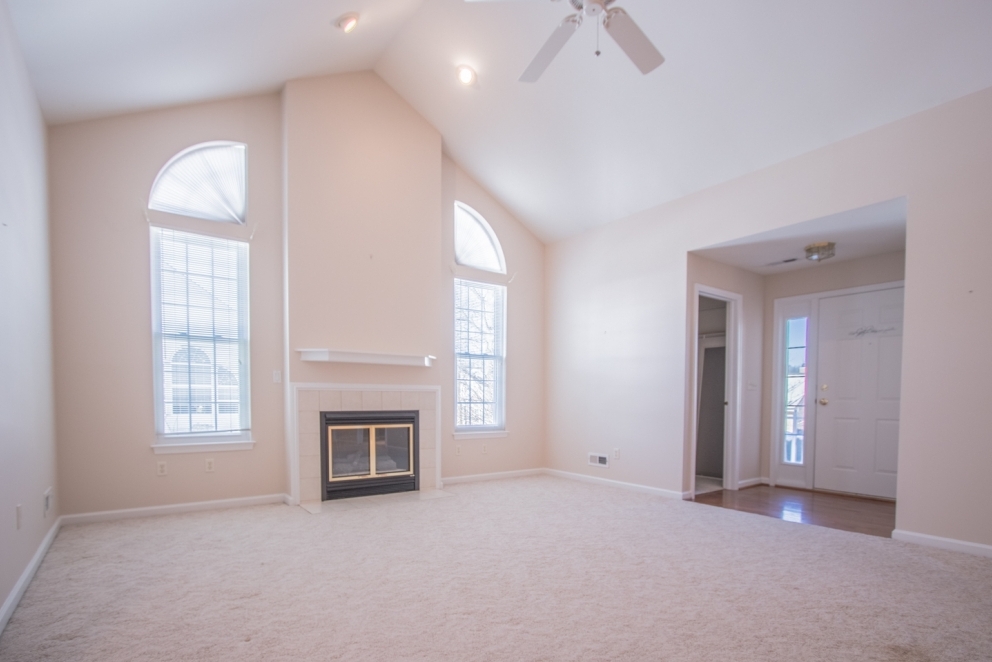
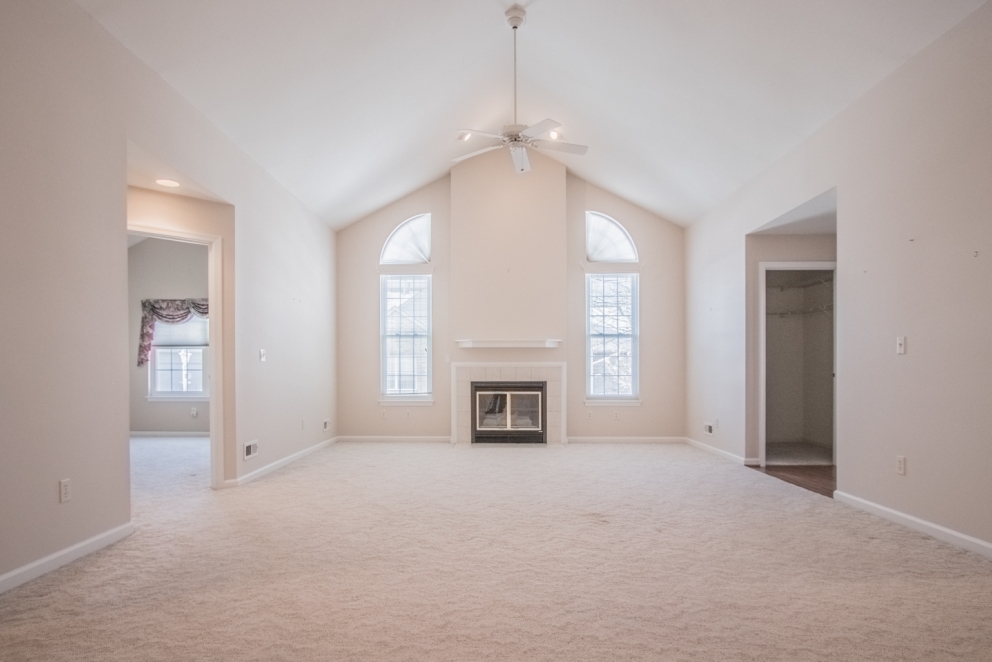
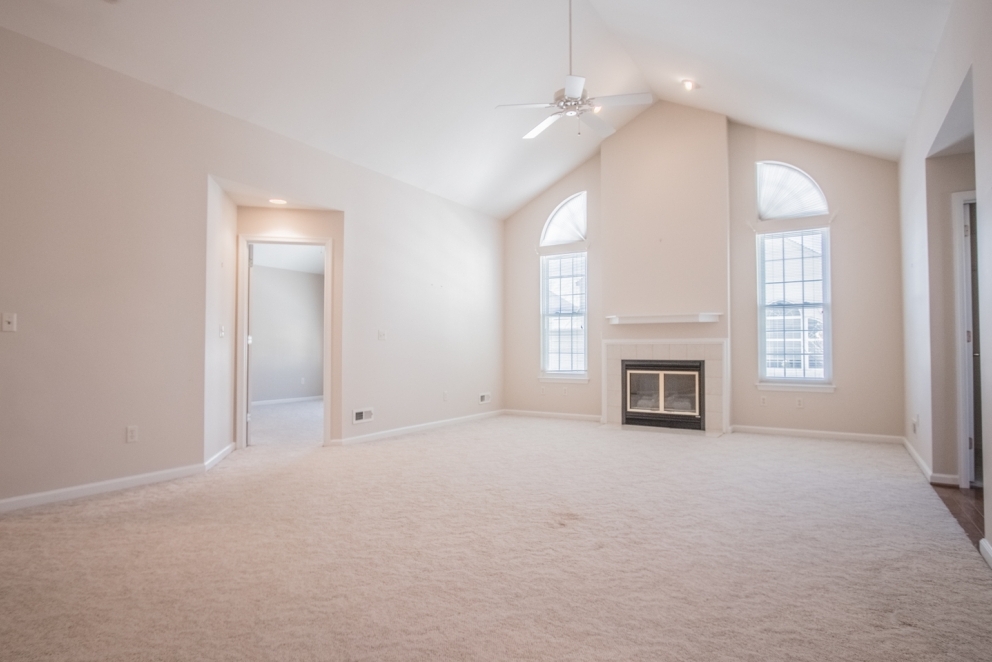
Welcome to this beautiful 3 bedroom, 3 bath carriage home in the sought after Lion's Gate Community in Franconia Township! This home has been lovingly cared for and well maintained by one owner. Some notable features of this home include hardwood and tile floors, neutral carpets and paint colors, granite counter tops, reverse osmosis water system in kitchen, newer replacement windows, new water heater installed in 2013, and newer heating system. Third bedroom located on second floor with full bathroom. All carpets have been recently cleaned and some rooms freshly painted! Schedule your tour of this lovely home today!
Condo/HOA Association:
- Condo/HOA: No / Yes
- HOA: Lions Gate
- Recurring Fee: $175 / Monthly
- One-Time Fee: $1,000
- Assoc. Fees Include: Club House, Common Area Maintenance, Lawn Maintenance, Snow Removal, Tennis Court, Trash Removal
Location Info:
- County: Montgomery County
- MLS Area: Franconia Township
- School District: Souderton
Tax Information:
- Taxes/Year: $5,346/2018
- Assessment: $154,070
- Block/Lot: 026
Room Sizes:
- Main Bedroom: 14 x 13, Main
- Second Bedroom: 17 x 14, Main
- Third Bedroom: 16 x 13, Second Floor
- Living/Great Room: 19 x 18, Main
- Dining Room: 10 x 10, Main
- Kitchen: 11 x 8, Main
Features:
- Exterior: Vinyl Exterior, Association Swimming Pool
- Interior: Foyer/Vestibule Entrance, Main Bedroom Full Bath, No Unknown Accessibility Modifications, Main Floor Laundry, One Fireplace, Gas/Propane Fireplace, Finished Wood Floors, Tile Floors, Wall to Wall Carpet, Newer Replacement Windows
- Kitchen: Wood Floor, Granite Countertops, Double Sink, Garbage Disposal, Reverse Osmosis Water System, Built in Dishwasher
- Basement: None
- Parking: 2 Car Garage, Attached Built In, Inside Access
- Utilities: Central Air, Gas Heating, Hot Water Heat, Gas Hot Water
- Inclusions: Refrigerator, Washer, Dryer
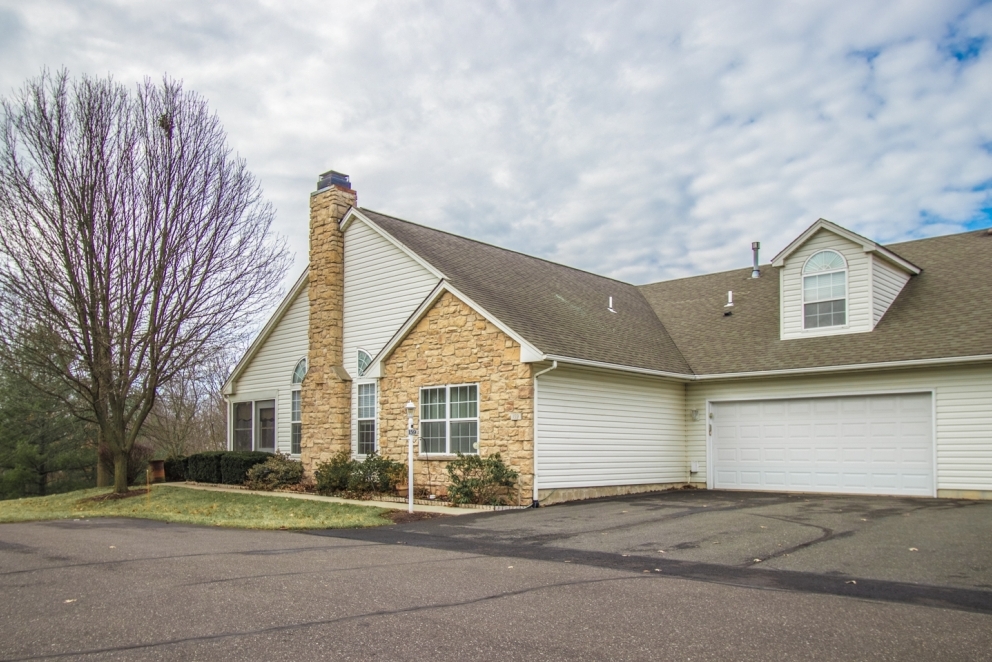
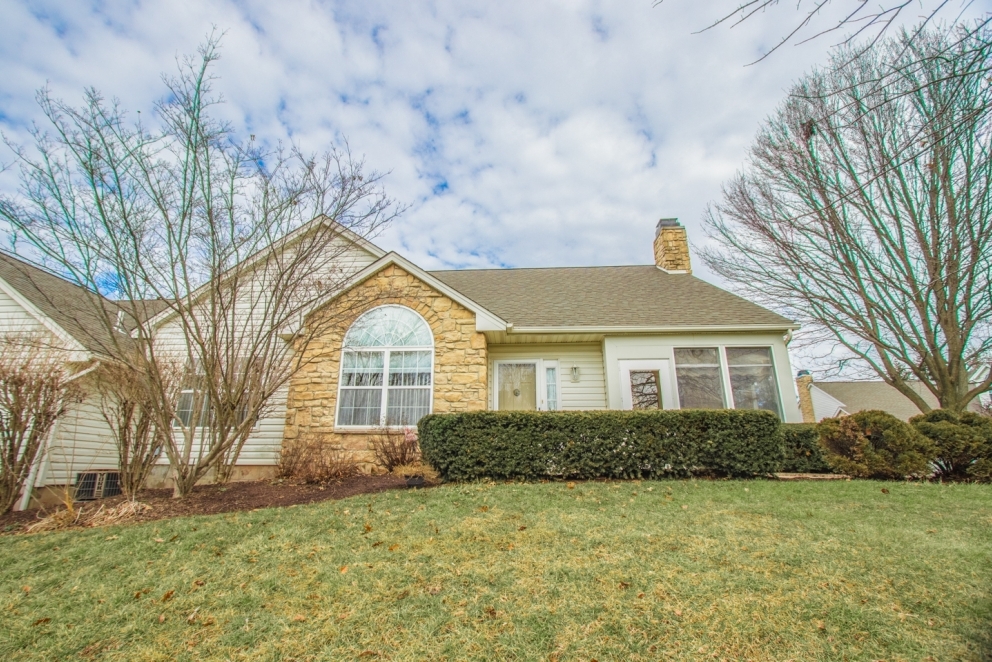
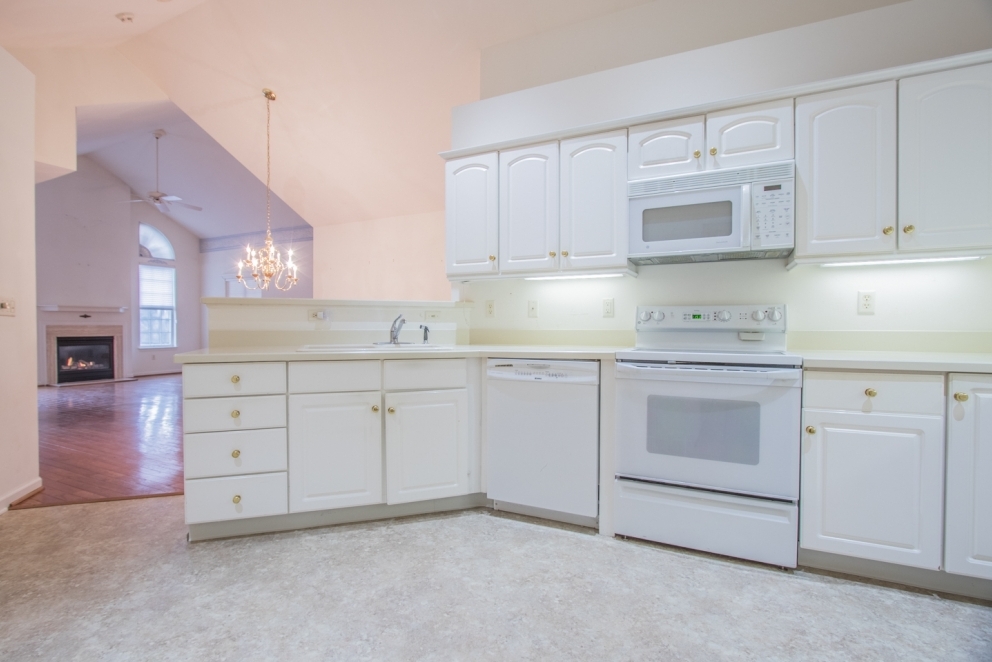
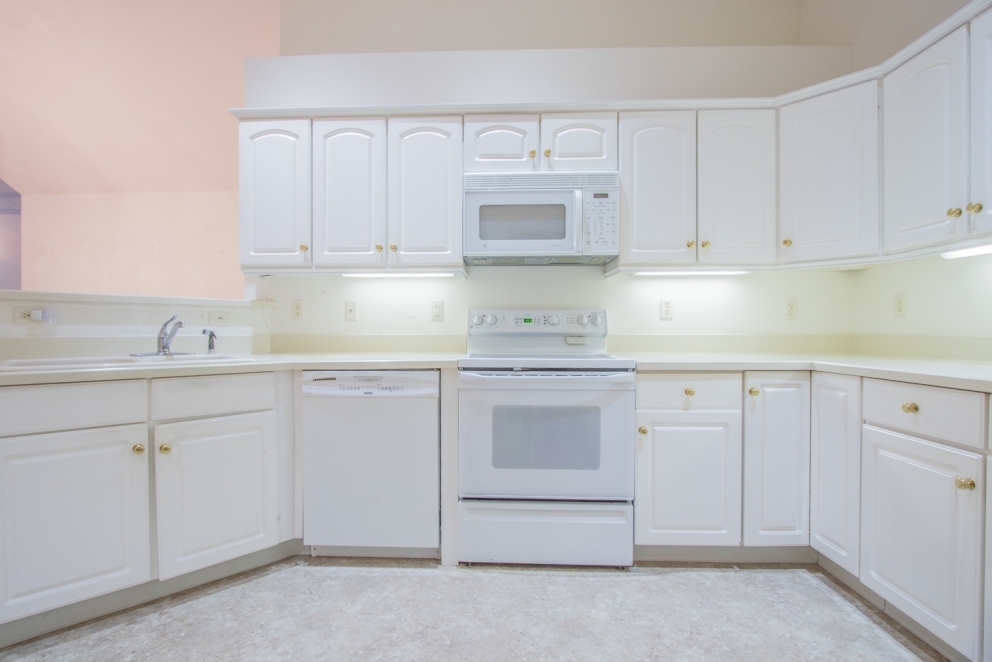
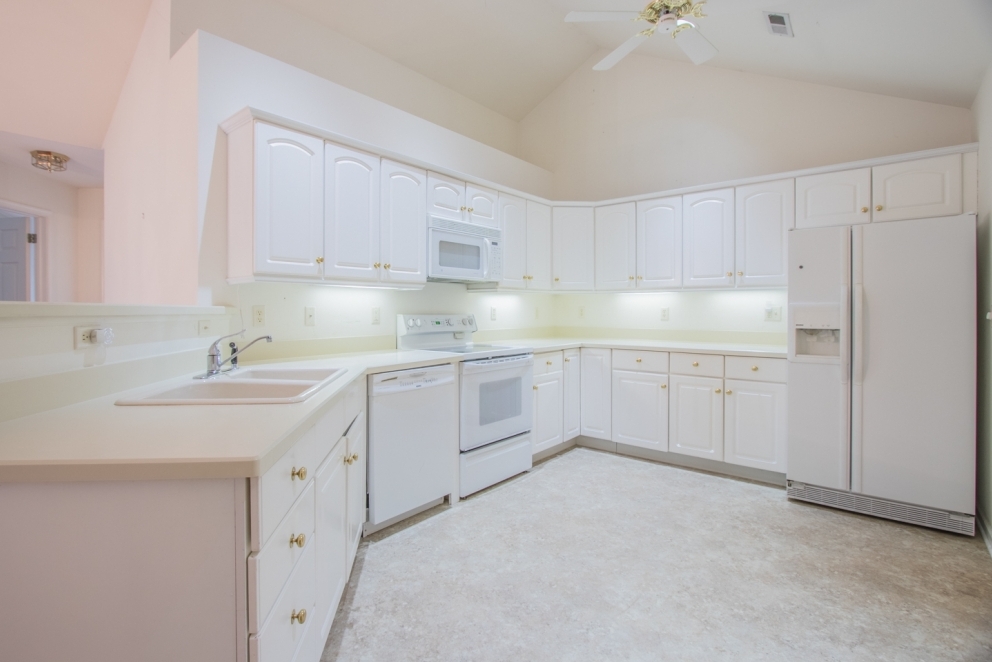
Welcome to this lovely 3 bedroom, 2 bath carriage home in the desirable 55+ Lion's Gate Community! Step inside to vaulted ceilings, large windows, beautiful hardwood floors, and gas fireplace in the great room. The eat-in kitchen offers plenty of counter space and cabinets for storage. Large master suite off of the great room with large master bathroom and walk in closet. Additionally on the first floor is a second bedroom, full bathroom, and an additional room that could be used as a den, office or living room. Second floor bonus bedroom with walk in closet. This home backs up to the walking trail and has great privacy! Conveniently located to shopping and restaurants, schedule your showing today!
Condo/HOA Association:
- Condo/HOA: No / Yes
- HOA: Lions Gate
- Recurring Fee: $175 / Monthly
- One-Time Fee: $1,000
- Assoc. Fees Include: Club House, Common Are Maintenance, Lawn Maintenance, Snow Removal, Tennis Trash Removal
Location Info:
- County: Montgomery County
- MLS Area: Franconia Township
- School District: Souderton
Tax Information:
- Taxes/Year: $5,481/2017
- Assessment: $157,960
- Block/Lot: -/ 045
Room Sizes:
- Main Bedroom: 15 x 13, Main
- Second Bedroom: 13 x 8, Main
- Living/Great Room: 15 x 12, Main
- Dining Room: 11 x 11, Main
- Kitchen: 12 x 8, Main
- Family Room: 17 x 10, Main
Features:
- Exterior: Vinyl Exterior, Association Swimming Pool
- Interior: Foyer/Vestibule Entrance, Main Bedroom Full Bath, Sun/Florida, No Unknown Accessibility Modifications, Main Floor Laundry, One Fireplace, Gas/Propane Fireplace, Finished Wood Floors, Tile Floors, Wall to Wall Carpet
- Kitchen: Eat-In Kitchen, Built in Dishwasher, Electric Cooking
- Basement: None
- Parking: 2 Car Garage, Attached Built In, Inside Access, Oversized 3+ Parking
- Utilities: Central Air, Gas Heating, Hot Water Heat, Gas Hot Water
- Inclusions: Refrigerator, Washer, Dryer, Freezer in Garage
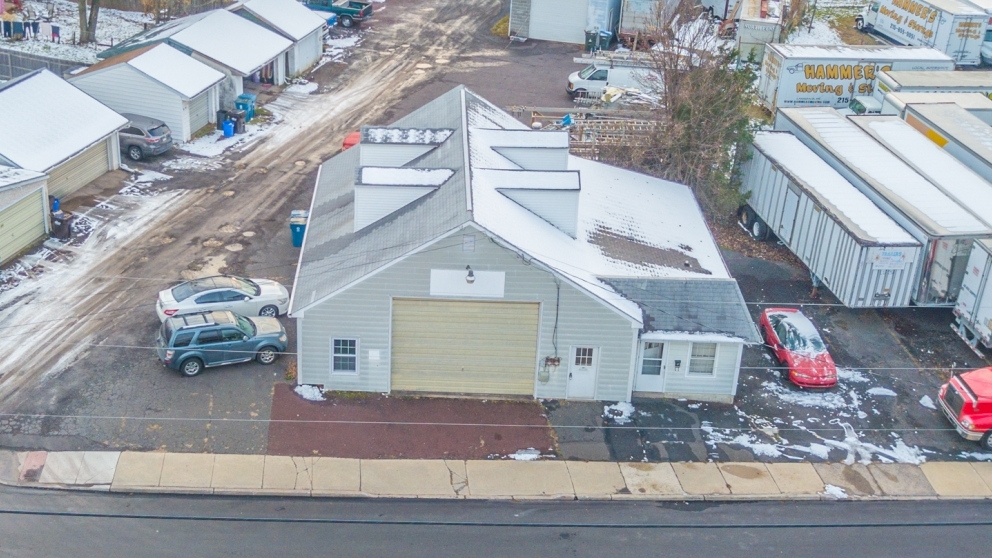
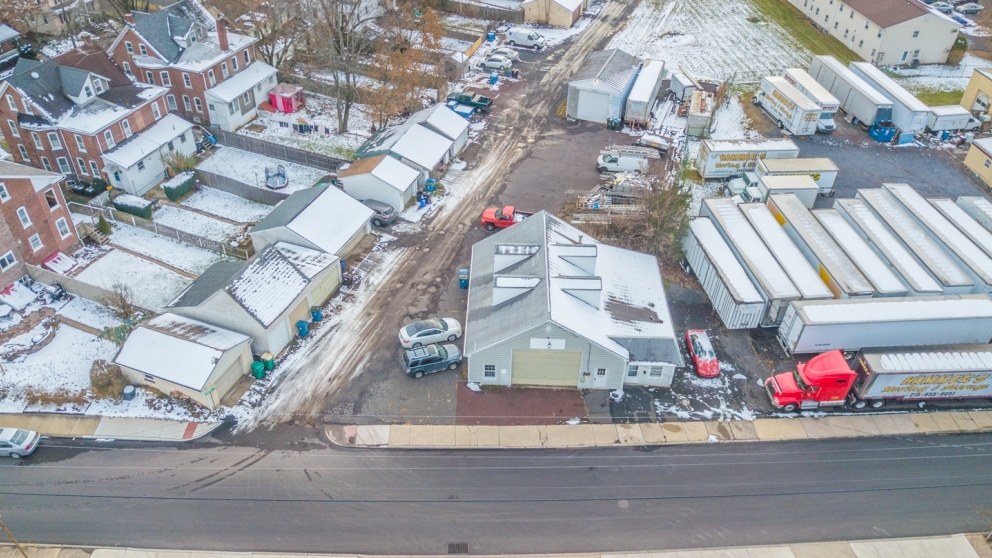
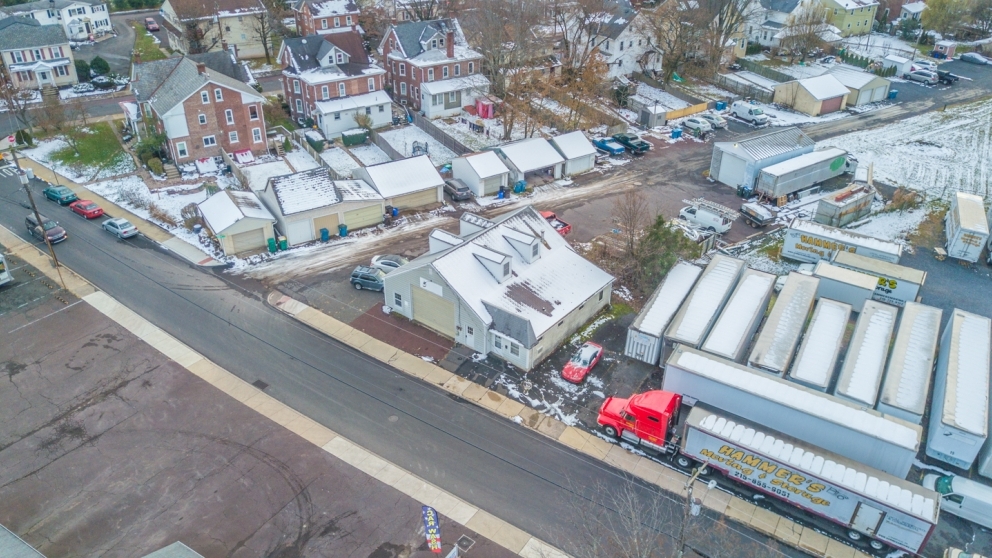
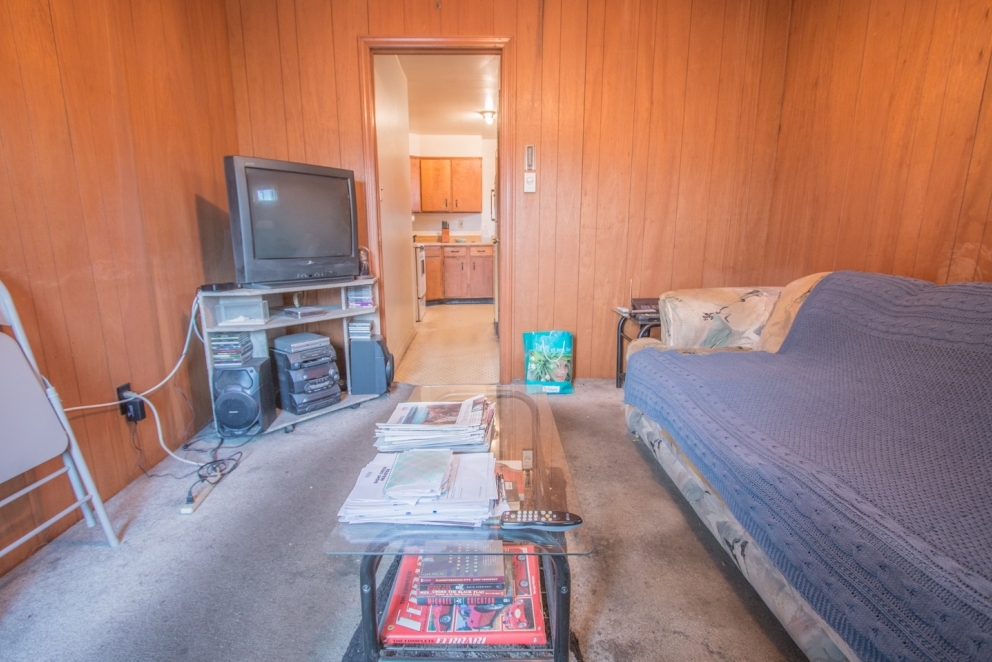
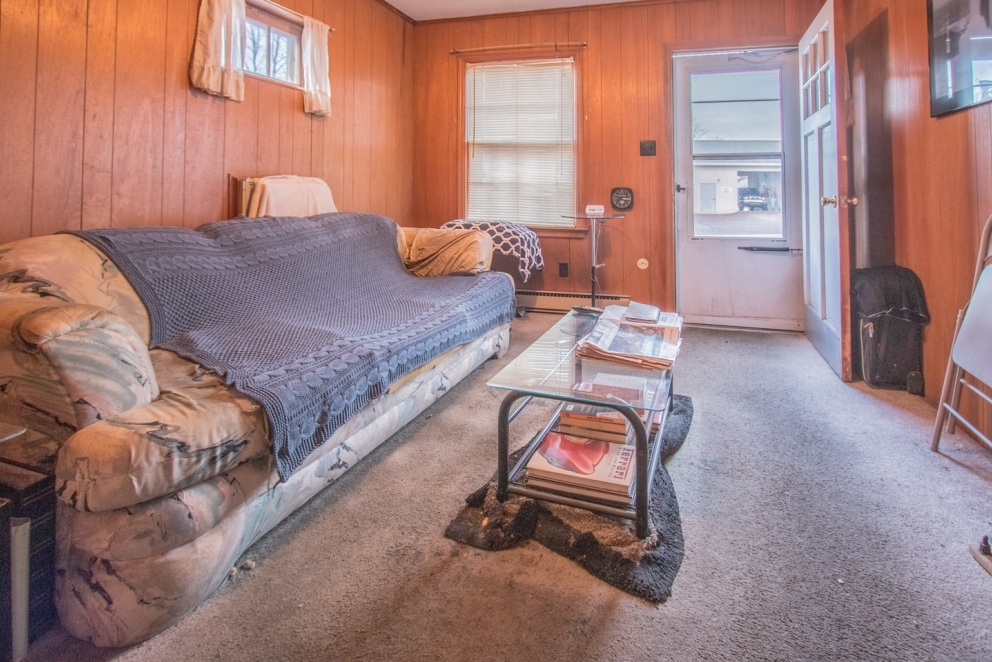
Great opportunity for a small service business with rental income! 45x 48 Commercial building located in Telford Borough. Huge 42x 33 shop area with 13 ceiling height and overhead door size of 12h x 16w. Additional features to the main shop area includes 1/2 bathroom, walk up attic storage and approximately 5 off street parking spots along the shop plus 2 parking spots for the apartment. Income producing apartment including a 11x 12 bedroom, 11x 12 living area, kitchen, full hall bathroom and electric heat. Dont miss out on this great property located in a convenient location!
- County: Montgomery County
- MLS Area: Telford Boro
- School District: Souderton
- Acres/Lot Sq. Ft.: .19 / 8.400
- Lot Dimensions: 109
- Land Use / Zoning: 4280 / CI
- Waterfront: No
- Taxes/Year: $3,032 / 2017
- Assessment: $79,690
- Block/Lot: -/ 103
- Sale / Lease Include: Land and Building
- Building / Business: Commercial
- Lot / Location: Downtown Location Boro/Township Road Access
- Exterior: Aluminum Exterior, Stone Exterior, Shingle Roof, Block/Brick Foundation, Stone Foundation, 6-10 Car Parking
- Interior: Overhead Door, Plaster Interior Walls
- Utilities: Public Water, Public Sewer, Electric HVAC, Hot Air HVAC, Oil
- Tenant Pays: Cable TV, Electric
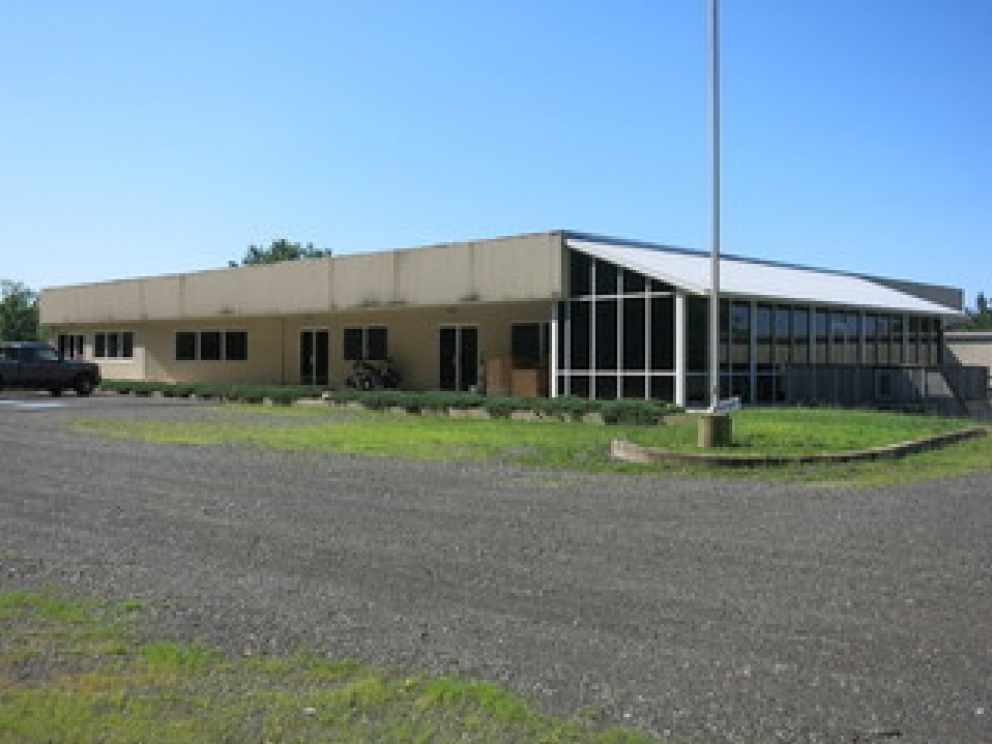
Call today to take a look at this very functional and inexpensive office space available in Green Lane Boro, just off Rt.63 and 2nd Ave. at the Cook Technologies complex. Glass windows offer plenty of daylight for good productivity, separate office suites, plenty of space, conference rooms, storage, full enclosed sunroom deck, ground level entrance, plenty of parking, short term month/month available.
Highlights:
- Rental Rate: $6-$8/SF, Negotiable
- Total Space Available: 6,900 sq. ft.
- Type: Office
- Building Class: B
- Year Built: 2006/1986
- Zoning: Industrail
- Common Area Entrance
- Tile Floor
- 8’6” Ceiling Height w/ Fluorescent Lighting
- Central Air
- 2 Conference Rooms/Executive Office Suites
- 2 Offices
- Storage Room
- Large Lunchroom/Training room area
- Restrooms/Locker Rooms
- Full Enclosed Sunroom Deck
- Handicap Accessibility
- 200 Amp Electric/Back Up Generator
- FF&E– Optional
- Glass Exterior Doors and Windows
- No Sprinkler
- Parking 35+ stone and paved handicap spaces/Lighted Parking
- Private Water
- Public Sewer
- Green Lane Fire District
- No Signage
Showings by appointment only please contact our office to scheudle or for more informaotion. 215-723-1171 email: saralyn@alderferauction.com
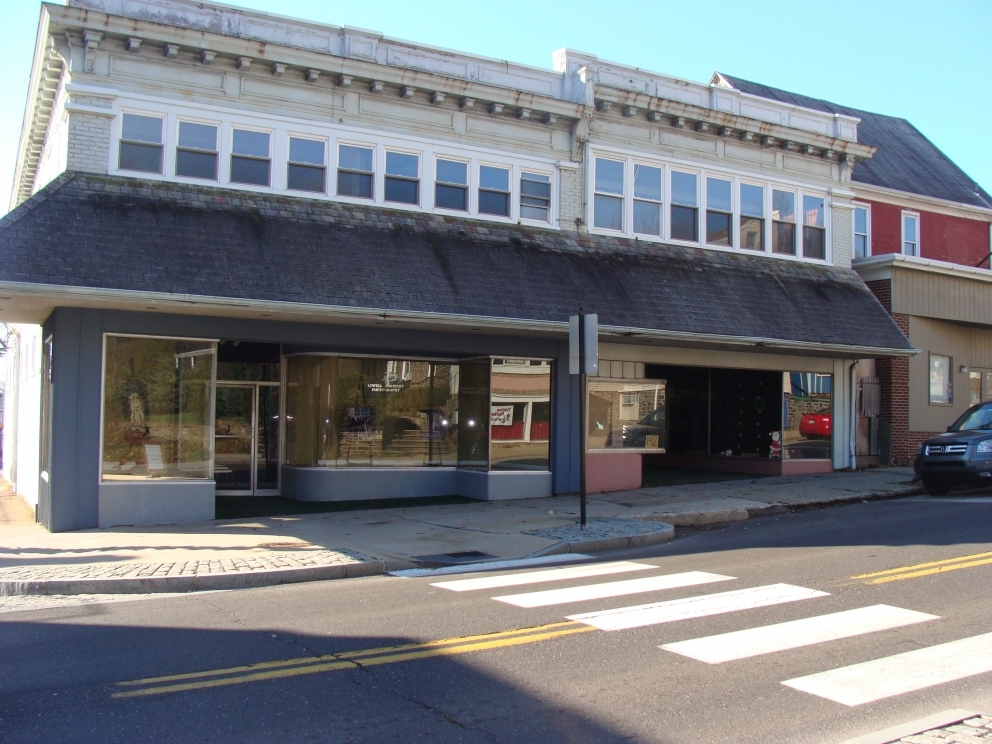
Great investment opportunity in Downtown Souderton. Commerical building, partial part of 1st floor currently rented. C3 zoning allows for Small Scale Retail, Office/professional, Food & Beverage services etc. Please confirm with Borough if you have additional questions. Buyer is responsible for obtaining the U&O (this includes the application fee)if applicable.
- County: Montgomery County
- MLS Area: Souderton Boro
- School District: Souderton
- Acres/Lot Sq. Ft.: .23 / 9,821
- Lot Dimensions: 66
- Land Use / Zoning: 4100 / C3
- Waterfront: No
- Taxes/Year: $11, 585 / 2017
- Assessment: $302,590
- Block/Lot: -/ 023
- Building / Business: Commercial, Office, Professional, Retail Space
- Lot / Location: State Road Access
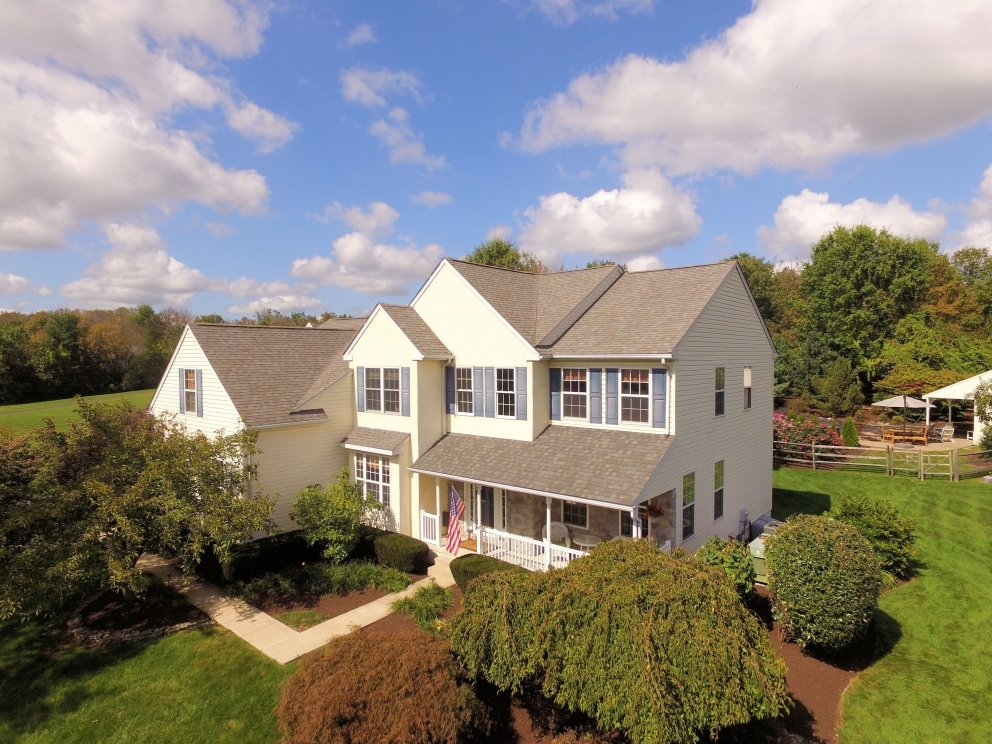
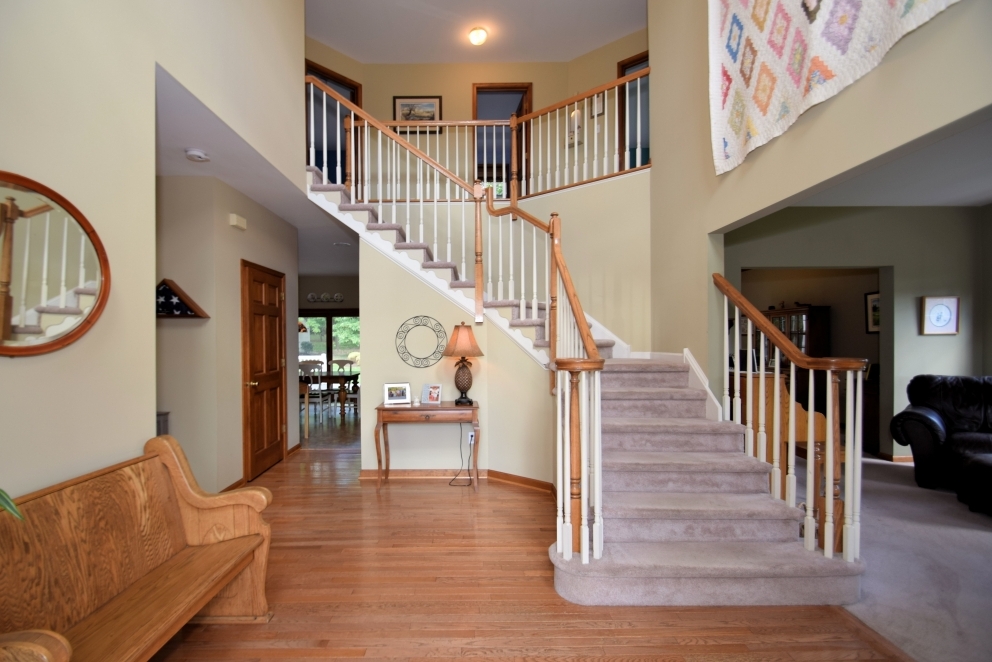
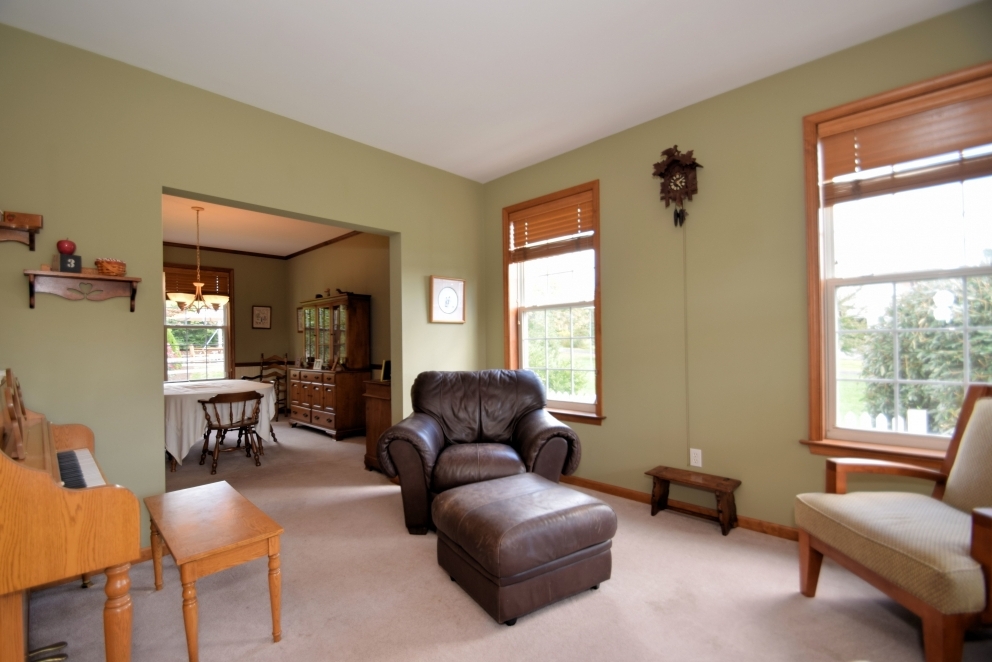
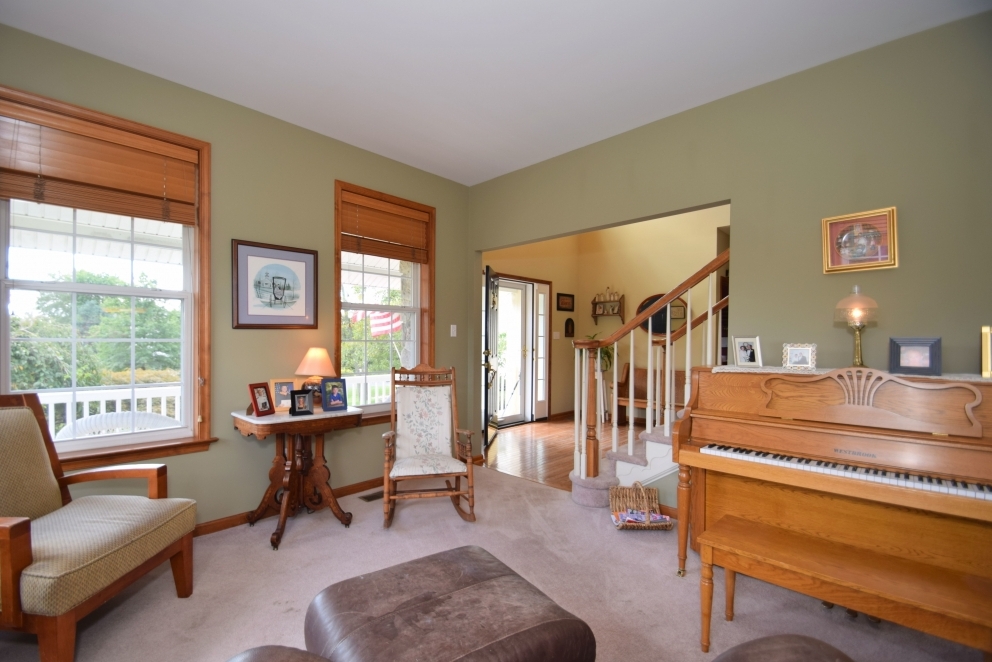
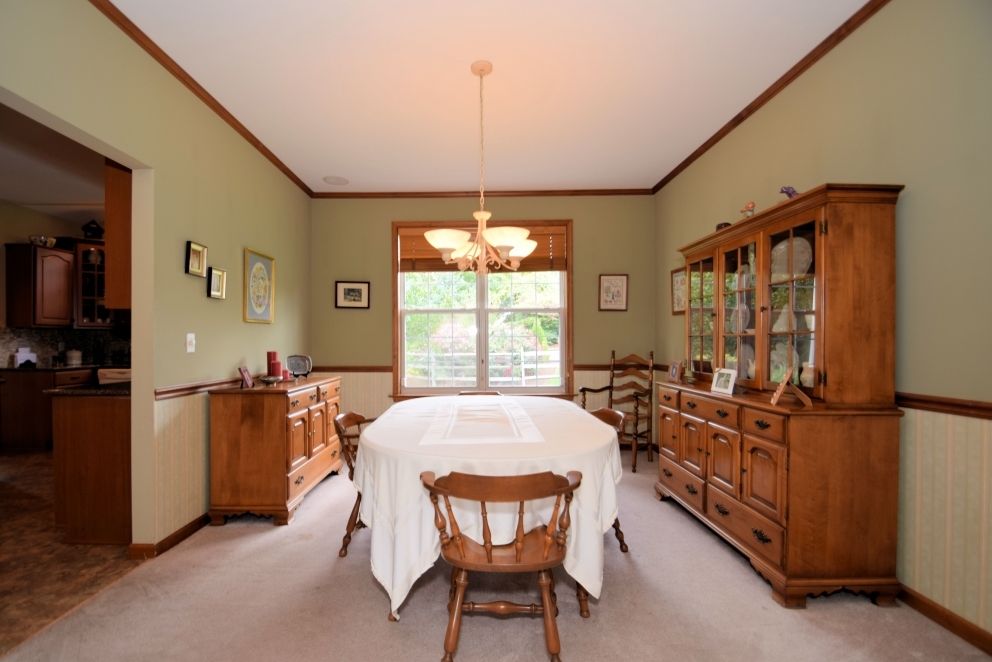
Welcome to 15 Voudy Road in Salford Township, Stunning Two Story Colonial custom built home by Kevin Hilsinger in 1999, situated on 2 acres in a quiet cul-de-sac and a beautiful in-ground swimming pool. With the finished basement the nearly 4,100 sq. ft 4 BR, 2.5 bath home features a grand center hall entrance with open staircase to second floor, leading to a large eat in upgraded kitchen area which overlooks the rear deck, granite counter tops and cathedral ceiling flows right into the family room with fireplace and second open staircase to the 2nd floor which features 4 bedrooms and full hall bath. Large master bedroom with walk-in closet, master bath with Jacuzzi tub, double sink and stall shower. Three additional bedrooms with doors exposed to the open staircase leading back to the front door. 1st floor laundry, attached two oversized garage, 13x 18 custom shed, full finished basement with a utility room and outside bilco exit. But wait there's more to offer off the rear 27x14 deck a paver walkway leads to the in-ground pool with hot tub surrounded by brick paver patio apron and pool house, this is an up to date salt water system with heater, please see supplements for pool inspection report and additional photos. The remaining exterior has extensive professional landscaping & lawn care. Well maintained pool and major plumbing/heating by Moyer Indoor Outdoor and the septic is well maintained. This 2x6 construction home also has custom paint/stain package, propane backup generator with 100amp sub panel, home sound system and newer fixtures in bathrooms. Don't miss this opportunity for this spectacular home in a terrific location!
- County: Montgomery County
- MLS Area: Salford Township
- School District: Souderton
- Taxes/Year: $10,925/2017
- Assessment: $319,690
- Block/Lot: -/ 036
- Main Bedroom: 17 x 17, Upper
- Second Bedroom: 11 x 14, Upper
- Third Bedroom: 12 x 12, Upper
- Fourth Bedroom: 12 x 12, Upper
- Living/Great Room: 12 x 12, Main
- Dining Room: 12 x 15, Main
- Kitchen: 14 x 21, Main
- Family Room: 14 x 21, Main
- Den/Office: 10 x 11, Main
- Exterior: Vinyl Exterior, Concrete Foundation, Shingle Roof, Deck, Porch, Cul-De-Sac, Front Yard, Irregular Lot, Rear Yard, Side Yard(s), Sloping Lot, In-Ground Swimming Pool
- Interior: 9+ Foot Ceiling, Cable TV Wired, Cathedral/Vault Ceiling, Pull-Down Stairs Attic, Cathedral/Vault Ceiling Entrance, Center Hall Entrance, Main Bedroom Full Bath, Main Bedroom Whirlpool/Hot Tub, Main Bedroom Walk-in Closet, Den/Study/Library, No/Unknown Accessibility Modifications, Main Floor Laundry, One Fireplace, Gas/Propane Fireplace, Vinyl/Lin Floors, Wall to Wall Carpet
- Kitchen: Eat-In Kitchen, Built In Dishwasher, Built In Range, Island, Pantry, Electric Cooking
- Basement: Full Basement, Finished Partial Basement
- Parking: 2 Car Garage, Attached Built In, Garage Door Opener, Inside Access, 3+Car Parking
- Utilities: Central Air, Propane Heating, Hot Air, 200-300 Amps , Propane Hot Water, On Site Well/Spring Water, On Site Septic
- Inclusions: Refrigerator, Washer & Dryer










