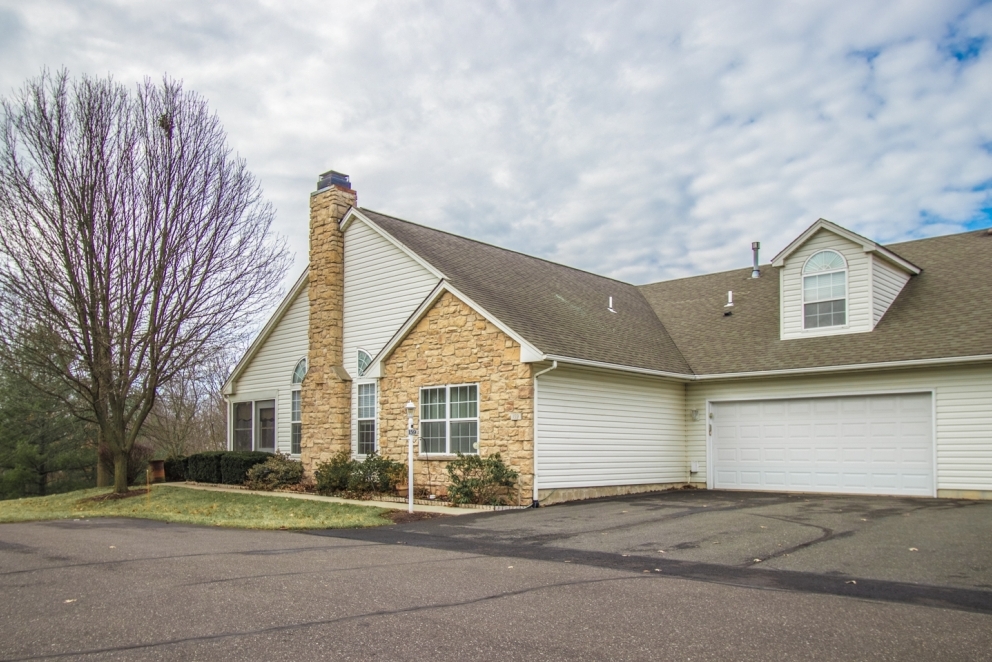
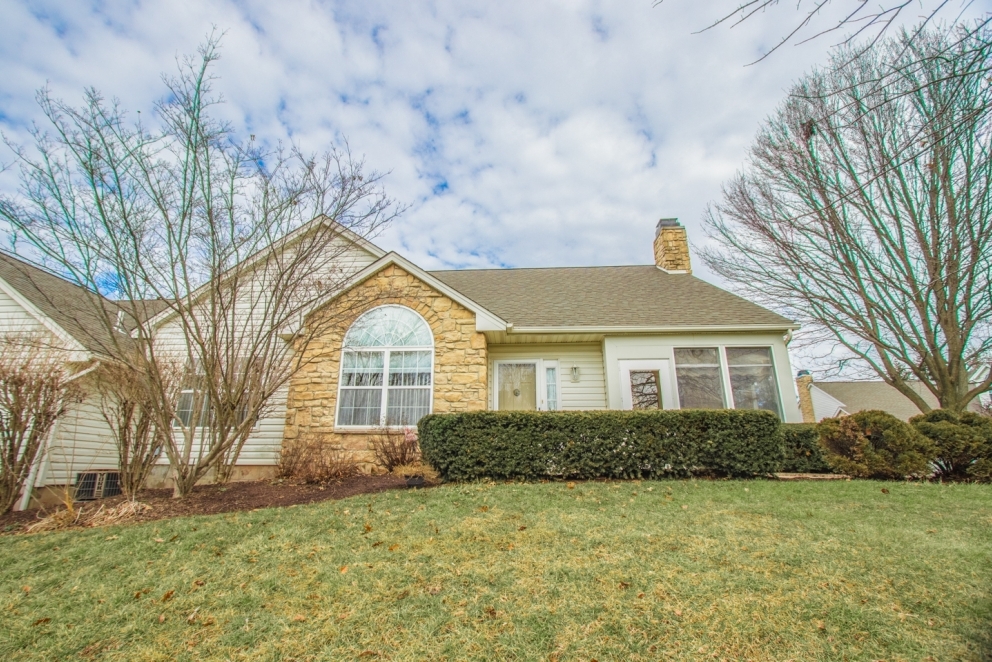
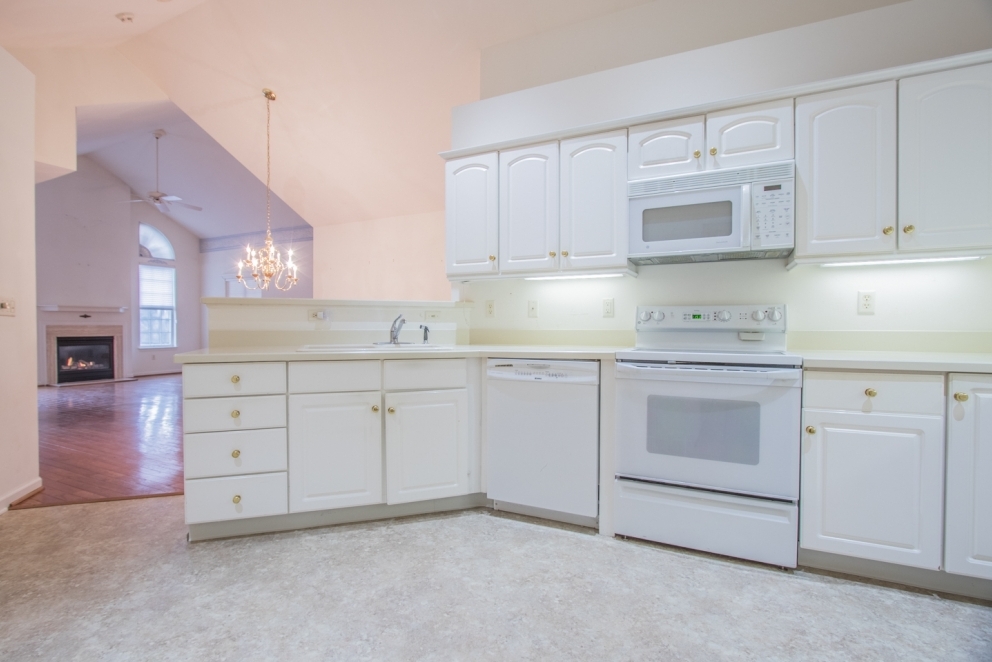
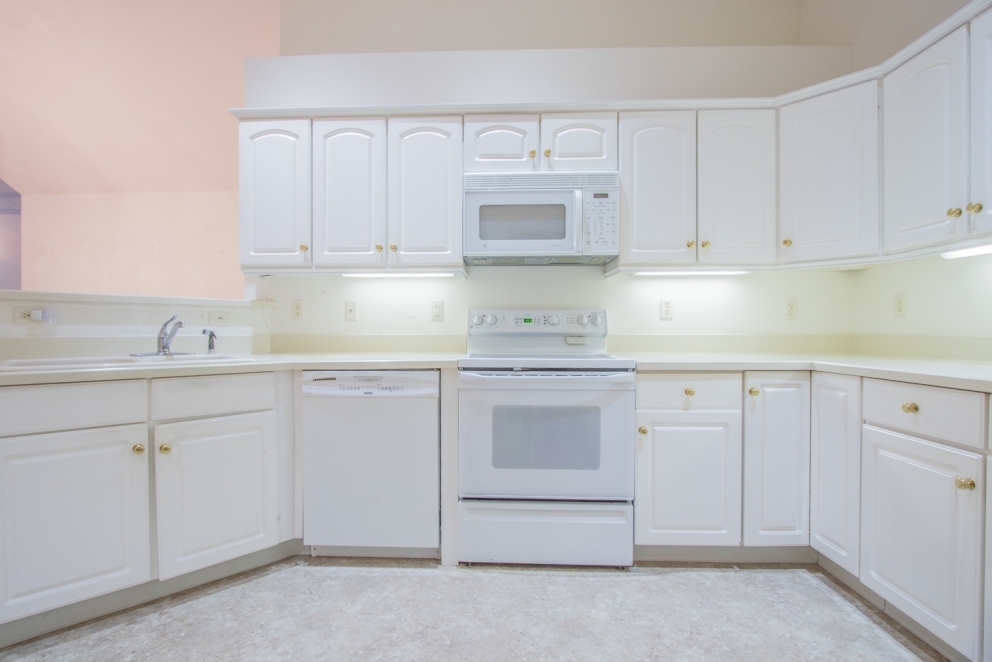
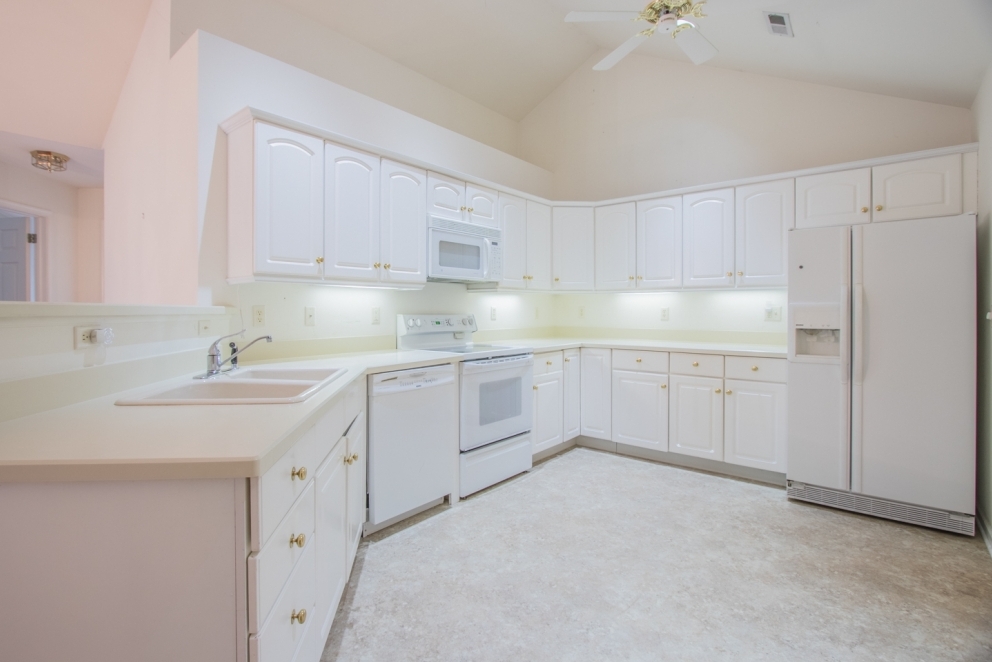
Welcome to this lovely 3 bedroom, 2 bath carriage home in the desirable 55+ Lion's Gate Community! Step inside to vaulted ceilings, large windows, beautiful hardwood floors, and gas fireplace in the great room. The eat-in kitchen offers plenty of counter space and cabinets for storage. Large master suite off of the great room with large master bathroom and walk in closet. Additionally on the first floor is a second bedroom, full bathroom, and an additional room that could be used as a den, office or living room. Second floor bonus bedroom with walk in closet. This home backs up to the walking trail and has great privacy! Conveniently located to shopping and restaurants, schedule your showing today!
Condo/HOA Association:
- Condo/HOA: No / Yes
- HOA: Lions Gate
- Recurring Fee: $175 / Monthly
- One-Time Fee: $1,000
- Assoc. Fees Include: Club House, Common Are Maintenance, Lawn Maintenance, Snow Removal, Tennis Trash Removal
Location Info:
- County: Montgomery County
- MLS Area: Franconia Township
- School District: Souderton
Tax Information:
- Taxes/Year: $5,481/2017
- Assessment: $157,960
- Block/Lot: -/ 045
Room Sizes:
- Main Bedroom: 15 x 13, Main
- Second Bedroom: 13 x 8, Main
- Living/Great Room: 15 x 12, Main
- Dining Room: 11 x 11, Main
- Kitchen: 12 x 8, Main
- Family Room: 17 x 10, Main
Features:
- Exterior: Vinyl Exterior, Association Swimming Pool
- Interior: Foyer/Vestibule Entrance, Main Bedroom Full Bath, Sun/Florida, No Unknown Accessibility Modifications, Main Floor Laundry, One Fireplace, Gas/Propane Fireplace, Finished Wood Floors, Tile Floors, Wall to Wall Carpet
- Kitchen: Eat-In Kitchen, Built in Dishwasher, Electric Cooking
- Basement: None
- Parking: 2 Car Garage, Attached Built In, Inside Access, Oversized 3+ Parking
- Utilities: Central Air, Gas Heating, Hot Water Heat, Gas Hot Water
- Inclusions: Refrigerator, Washer, Dryer, Freezer in Garage










